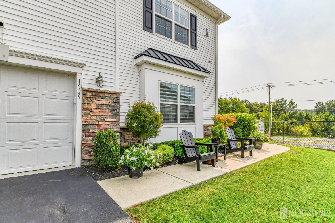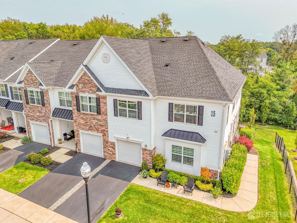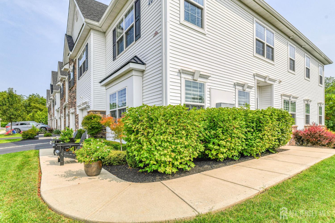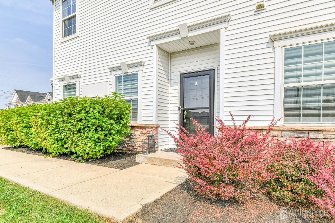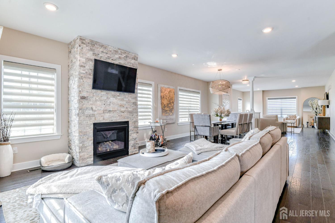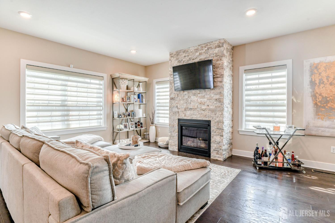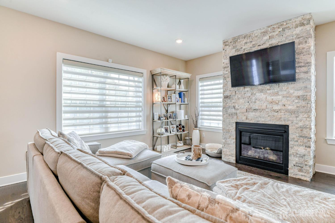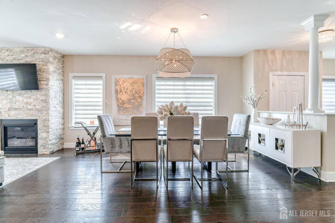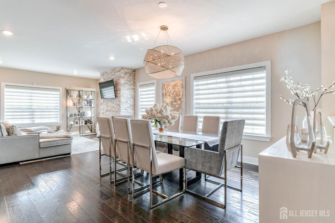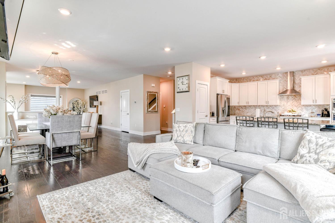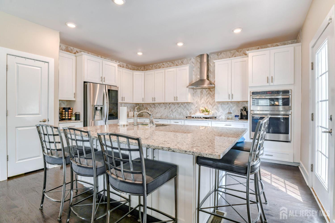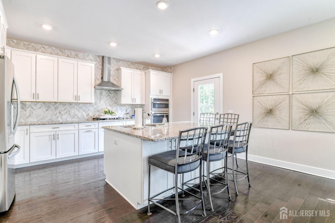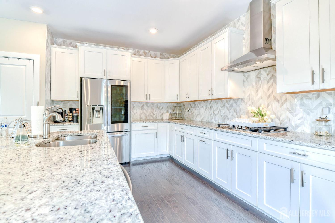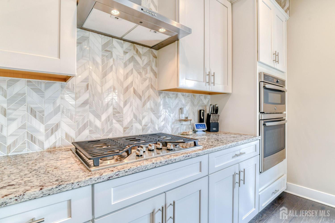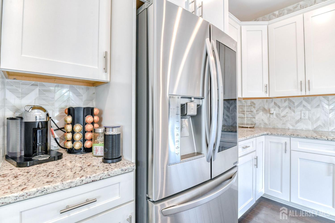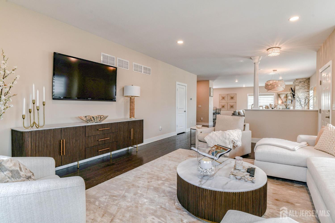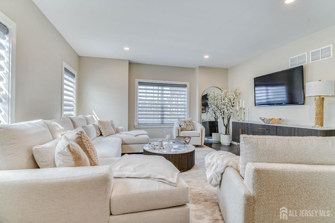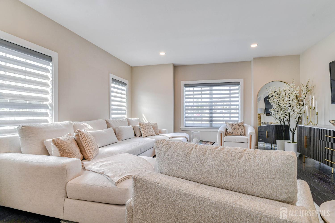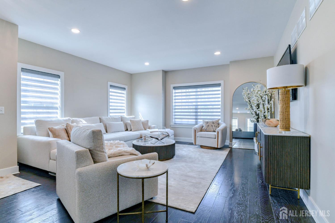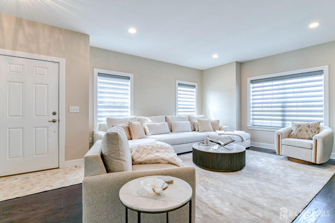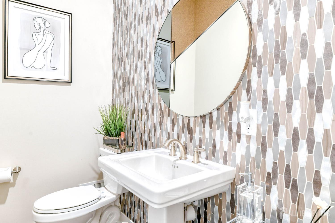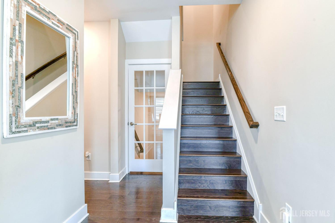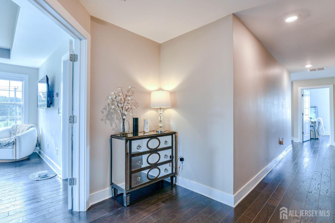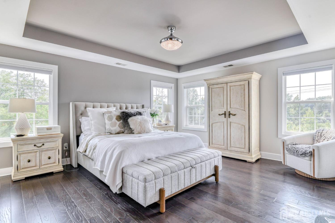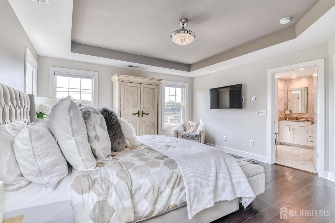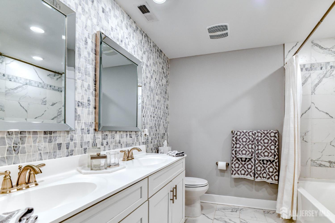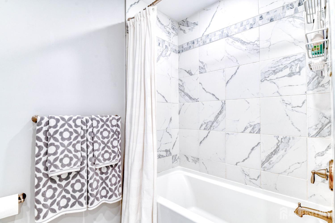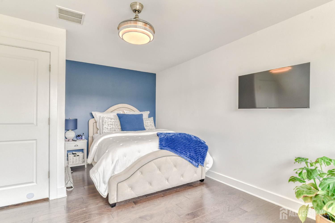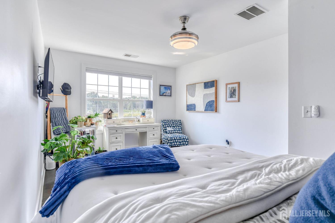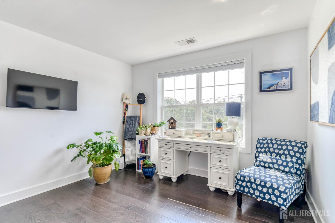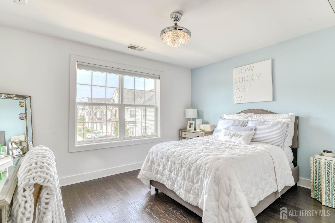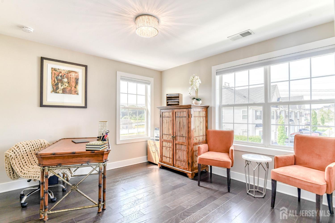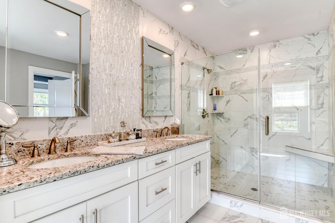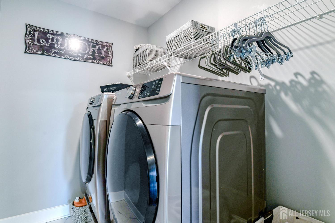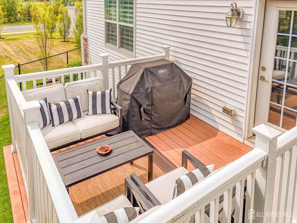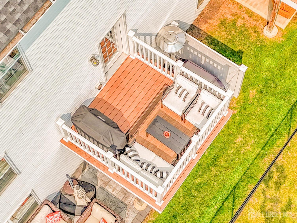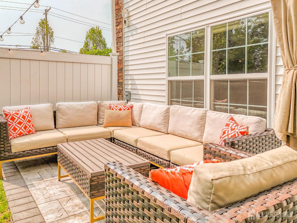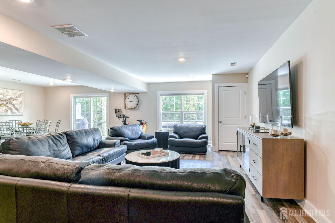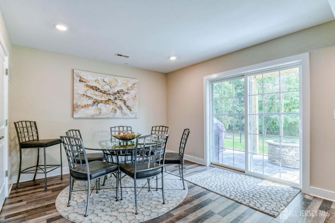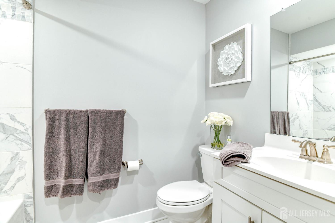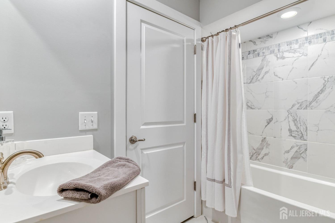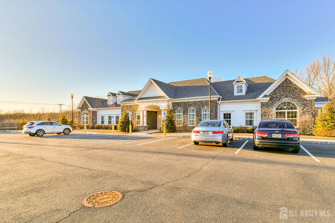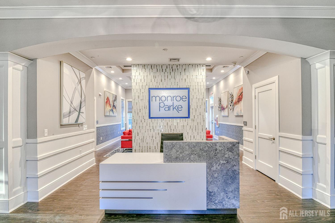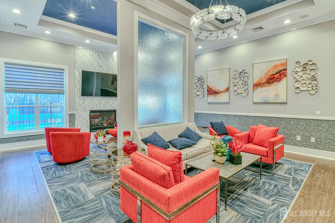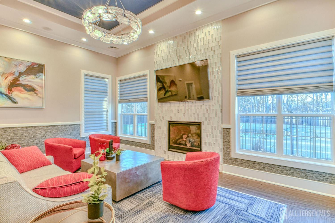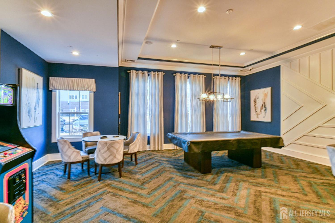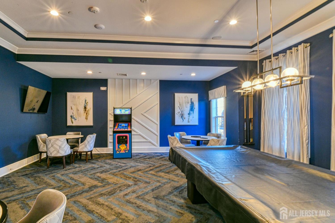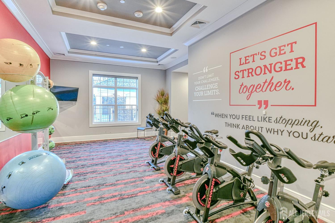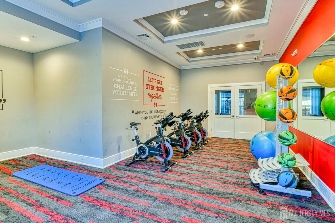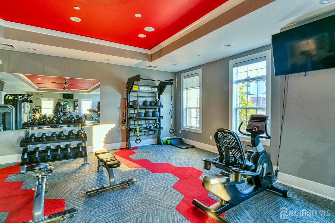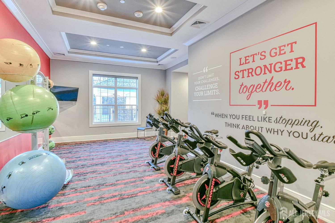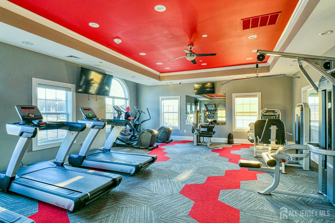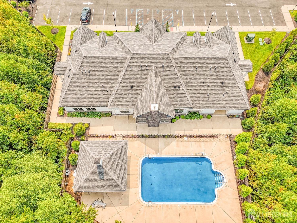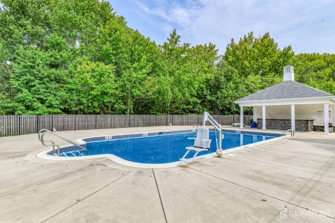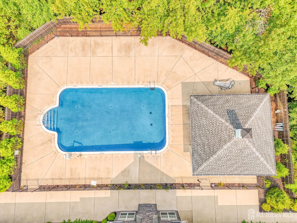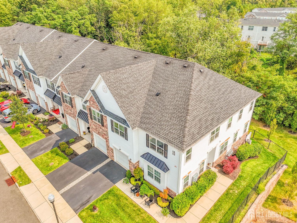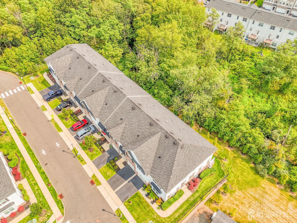1529 Paxton Lane, Monroe NJ 08831
Monroe, NJ 08831
Sq. Ft.
2,861Beds
4Baths
3.50Year Built
2020Garage
1Pool
No
Premium and end-unit townhome with fully finished basement @ Monroe Parke. Seller giving buyer $5000 CREDIT towards closing costs .This stunning home has 3,861 sq. ft. of usable living space Residence combines modern luxury with thoughtful design, offering three full levels of light-filled living space. Step inside to find hardwood floors throughout, a marble stone fireplace that anchors the living area, and a designer kitchen featuring a full-height marble chevron backsplash, Shaker cabinetry, and granite countertops. The spa-inspired bathrooms showcase tile accent walls, granite counters, and sleek finishes, while 3 out of the 4 bedrooms closets are huge. Professionally painted throughout, this home feels brand new and move-in ready. Enjoy outdoor living with a Trex deck off the kitchen, a beautiful above basement above ground level leading to an expanded paver patio, and an abundance of windows that fill the home with natural light. As part of Monroe Parke, you'll have access to unmatched community amenities including a clubhouse, state-of-the-art fitness center, yoga and Pilates room, and a resort-style outdoor pool with cabana. Experience the best of luxury townhome living in Monroe's most desirable new community!
Courtesy of RE/MAX FIRST REALTY, INC.
$899,999
Sep 18, 2025
$879,900
114 days on market
Listing office changed from RE/MAX FIRST REALTY, INC. to .
Listing office changed from to RE/MAX FIRST REALTY, INC..
Listing office changed from RE/MAX FIRST REALTY, INC. to .
Listing office changed from to RE/MAX FIRST REALTY, INC..
Listing office changed from RE/MAX FIRST REALTY, INC. to .
Listing office changed from to RE/MAX FIRST REALTY, INC..
Listing office changed from RE/MAX FIRST REALTY, INC. to .
Listing office changed from to RE/MAX FIRST REALTY, INC..
Listing office changed from RE/MAX FIRST REALTY, INC. to .
Listing office changed from to RE/MAX FIRST REALTY, INC..
Listing office changed from RE/MAX FIRST REALTY, INC. to .
Listing office changed from to RE/MAX FIRST REALTY, INC..
Listing office changed from RE/MAX FIRST REALTY, INC. to .
Listing office changed from to RE/MAX FIRST REALTY, INC..
Listing office changed from RE/MAX FIRST REALTY, INC. to .
Listing office changed from to RE/MAX FIRST REALTY, INC..
Listing office changed from RE/MAX FIRST REALTY, INC. to .
Listing office changed from to RE/MAX FIRST REALTY, INC..
Listing office changed from RE/MAX FIRST REALTY, INC. to .
Listing office changed from to RE/MAX FIRST REALTY, INC..
Listing office changed from RE/MAX FIRST REALTY, INC. to .
Listing office changed from to RE/MAX FIRST REALTY, INC..
Price reduced to $899,999.
Listing office changed from RE/MAX FIRST REALTY, INC. to .
Listing office changed from to RE/MAX FIRST REALTY, INC..
Price reduced to $899,999.
Listing office changed from RE/MAX FIRST REALTY, INC. to .
Listing office changed from to RE/MAX FIRST REALTY, INC..
Listing office changed from RE/MAX FIRST REALTY, INC. to .
Listing office changed from to RE/MAX FIRST REALTY, INC..
Price reduced to $899,999.
Listing office changed from RE/MAX FIRST REALTY, INC. to .
Listing office changed from to RE/MAX FIRST REALTY, INC..
Listing office changed from RE/MAX FIRST REALTY, INC. to .
Listing office changed from to RE/MAX FIRST REALTY, INC..
Listing office changed from RE/MAX FIRST REALTY, INC. to .
Listing office changed from to RE/MAX FIRST REALTY, INC..
Listing office changed from RE/MAX FIRST REALTY, INC. to .
Listing office changed from to RE/MAX FIRST REALTY, INC..
Price reduced to $879,900.
Listing office changed from RE/MAX FIRST REALTY, INC. to .
Listing office changed from to RE/MAX FIRST REALTY, INC..
Listing office changed from RE/MAX FIRST REALTY, INC. to .
Listing office changed from to RE/MAX FIRST REALTY, INC..
Listing office changed from RE/MAX FIRST REALTY, INC. to .
Listing office changed from to RE/MAX FIRST REALTY, INC..
Listing office changed from RE/MAX FIRST REALTY, INC. to .
Price reduced to $879,900.
Price reduced to $879,900.
Price reduced to $879,900.
Price reduced to $879,900.
Price reduced to $879,900.
Price reduced to $879,900.
Listing office changed from to RE/MAX FIRST REALTY, INC..
Price reduced to $879,900.
Listing office changed from RE/MAX FIRST REALTY, INC. to .
Price reduced to $879,900.
Listing office changed from to RE/MAX FIRST REALTY, INC..
Price reduced to $879,900.
Listing office changed from RE/MAX FIRST REALTY, INC. to .
Price reduced to $879,900.
Listing office changed from to RE/MAX FIRST REALTY, INC..
Price reduced to $879,900.
Price increased to $899,999.
Listing office changed from RE/MAX FIRST REALTY, INC. to .
Listing office changed from to RE/MAX FIRST REALTY, INC..
Listing office changed from RE/MAX FIRST REALTY, INC. to .
Listing office changed from to RE/MAX FIRST REALTY, INC..
Listing office changed from RE/MAX FIRST REALTY, INC. to .
Listing office changed from to RE/MAX FIRST REALTY, INC..
Listing office changed from RE/MAX FIRST REALTY, INC. to .
Price reduced to $879,900.
Price reduced to $879,900.
Price reduced to $879,900.
Property Details
Beds: 4
Baths: 3
Half Baths: 1
Total Number of Rooms: 8
Dining Room Features: Living Dining Combo
Kitchen Features: Granite/Corian Countertops, Breakfast Bar, Kitchen Exhaust Fan, Kitchen Island, Pantry
Appliances: Self Cleaning Oven, Dishwasher, Disposal, Dryer, Gas Range/Oven, Exhaust Fan, Microwave, Refrigerator, Range, Washer, Kitchen Exhaust Fan, Gas Water Heater
Has Fireplace: Yes
Number of Fireplaces: 1
Fireplace Features: Gas
Has Heating: Yes
Heating: Forced Air
Flooring: Ceramic Tile, Wood
Basement: Finished, Bath Full, Daylight, Storage Space
Window Features: Blinds
Interior Details
Property Class: Townhouse,Condo/TH
Structure Type: Townhouse
Architectural Style: Townhouse, End Unit
Building Sq Ft: 2,861
Year Built: 2020
Stories: 2
Levels: See Remarks
Is New Construction: No
Has Private Pool: No
Pool Features: Outdoor Pool
Has Spa: No
Has View: No
Has Garage: Yes
Has Attached Garage: Yes
Garage Spaces: 1
Has Carport: No
Carport Spaces: 0
Covered Spaces: 1
Has Open Parking: Yes
Other Available Parking: Oversized Vehicles Restricted
Parking Features: 1 Car Width, Asphalt, Garage, Attached, Driveway, Open
Total Parking Spaces: 0
Exterior Details
Lot Size (Acres): 0.0000
Lot Area: 0.0000
Lot Dimensions: 0.00 x 0.00
Lot Size (Square Feet): 0
Roof: Asphalt
On Waterfront: No
Property Attached: No
Utilities / Green Energy Details
Gas: Natural Gas
Sewer: Public Sewer
Water Source: Public
# of Electric Meters: 0
# of Gas Meters: 0
# of Water Meters: 0
Community and Neighborhood Details
HOA and Financial Details
Annual Taxes: $12,565.00
Has Association: No
Association Fee: $0.00
Association Fee 2: $0.00
Association Fee 2 Frequency: Monthly
Association Fee Includes: Amenities-Some, Common Area Maintenance
Similar Listings
- SqFt.2,480
- Beds4
- Baths2+1½
- Garage2
- PoolNo
- SqFt.3,054
- Beds5
- Baths2+1½
- Garage2
- PoolNo
- SqFt.3,172
- Beds5
- Baths2+1½
- Garage2
- PoolNo
- SqFt.2,567
- Beds4
- Baths2+1½
- Garage2
- PoolNo

 Back to search
Back to search