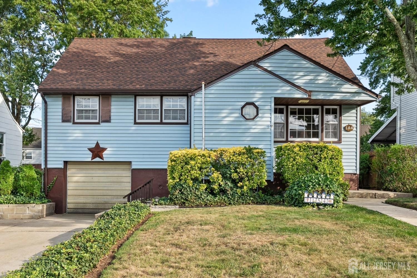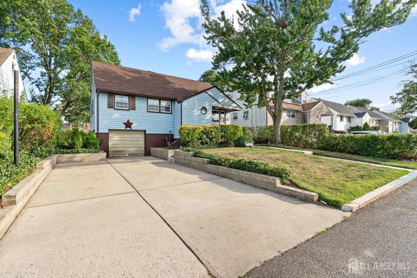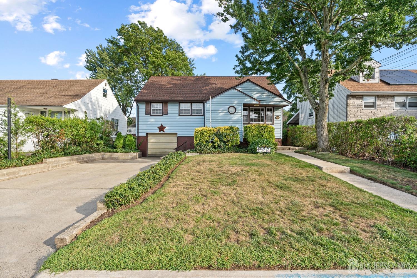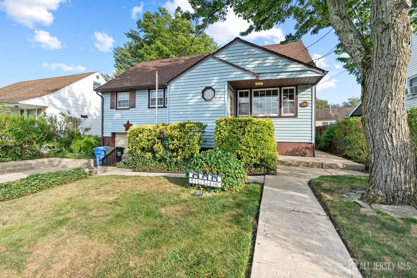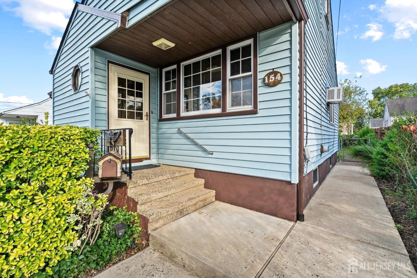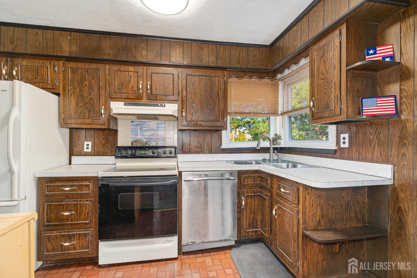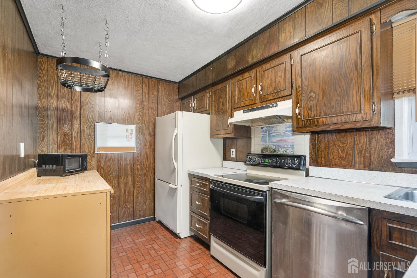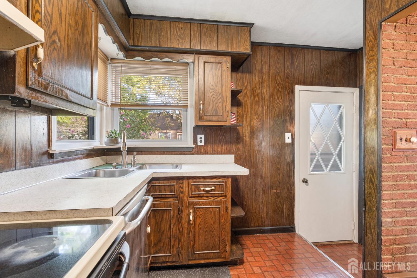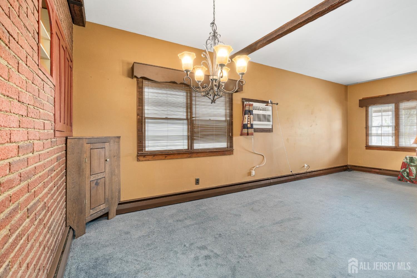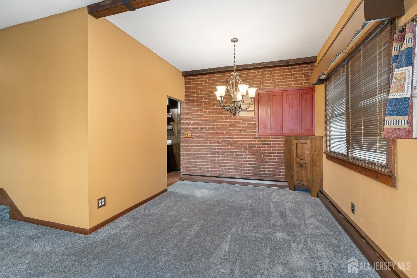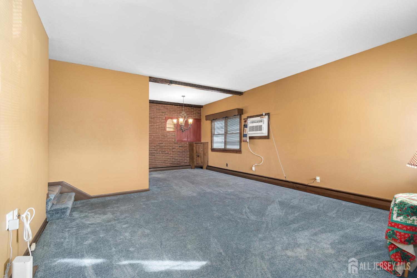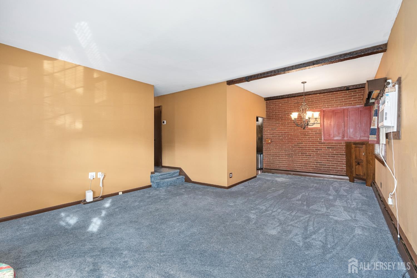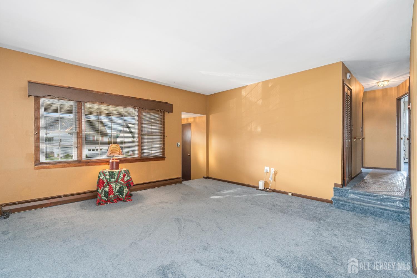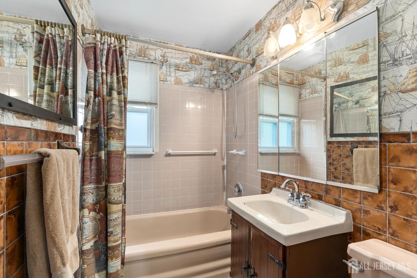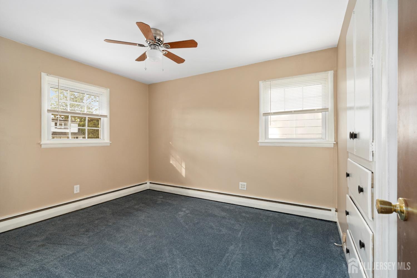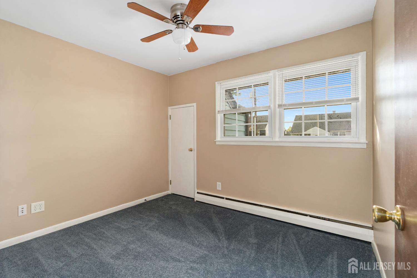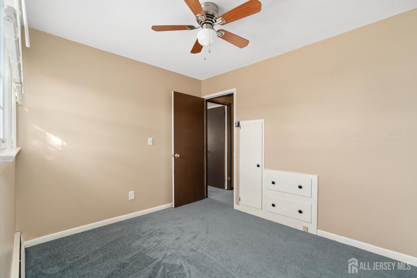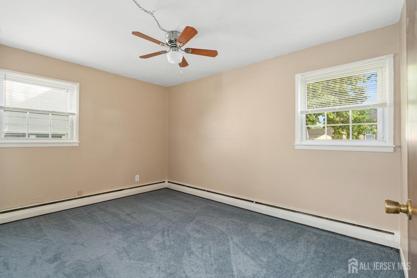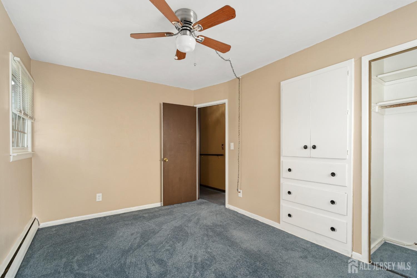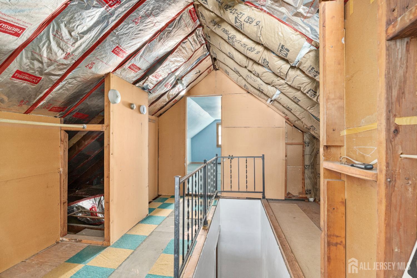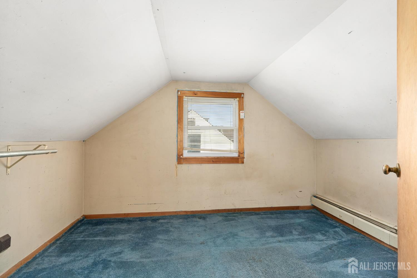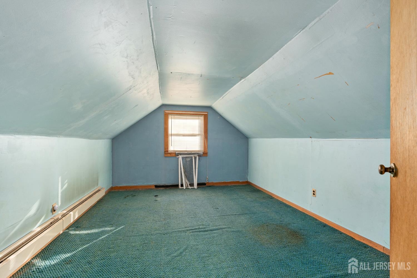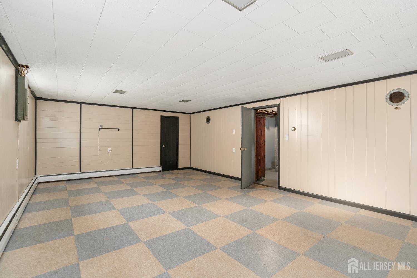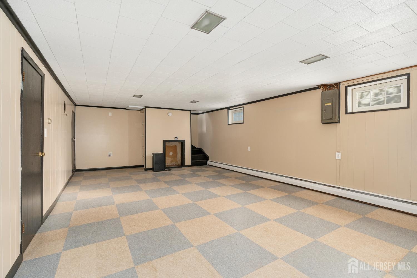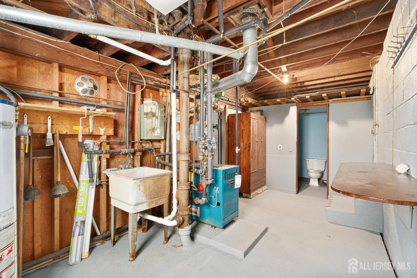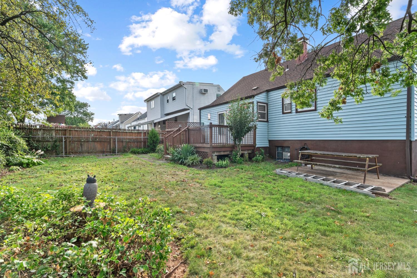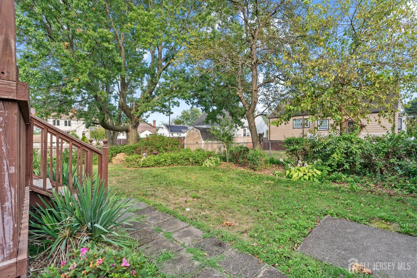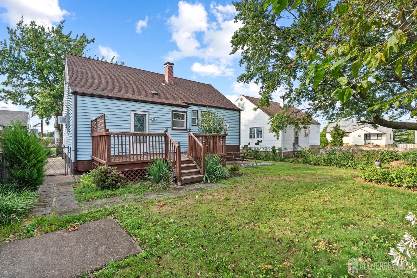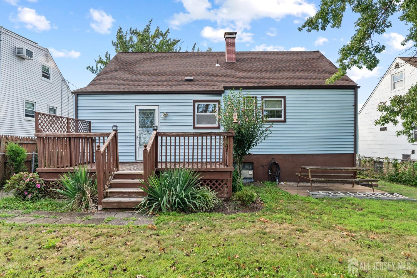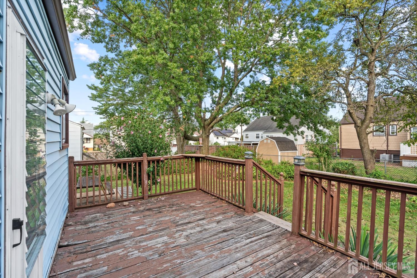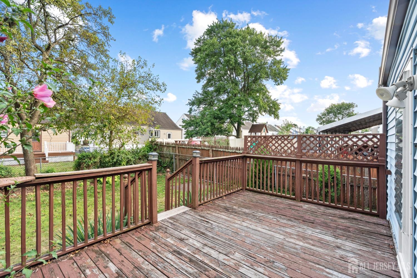154 McGuire Street, Menlo Park Terrace NJ 08840
Menlo Park Terrace, NJ 08840
Sq. Ft.
1,282Beds
3Baths
1.50Year Built
1949Pool
No
Discover the charm of this contemporary split-level home located in the desirable Menlo Park Terrace neighborhood of Woodbridge Township. The first floor features a spacious living room, a dining area, and a kitchen equipped with stainless steel appliances, including a dishwasher and refrigerator, with convenient access to a rear deck. Upstairs, you'll find two versatile rooms that can serve as bedrooms, a home office, a playroom, or extra storagetax records list them as bedrooms. The lower level offers a finished recreation room, a powder room, a laundry area, and direct access to the garage. Ideally situated near major roadways, shopping, a hospital, and the MetroPark Train Station, this home is perfectly positioned for convenience. Priced to sellschedule your showing today!
Courtesy of COLDWELL BANKER REALTY
$499,900
Aug 27, 2025
$499,900
88 days on market
Listing office changed from COLDWELL BANKER REALTY to .
Listing office changed from to COLDWELL BANKER REALTY.
Listing office changed from COLDWELL BANKER REALTY to .
Listing office changed from to COLDWELL BANKER REALTY.
Listing office changed from COLDWELL BANKER REALTY to .
Price reduced to $499,900.
Listing office changed from to COLDWELL BANKER REALTY.
Listing office changed from COLDWELL BANKER REALTY to .
Price reduced to $499,900.
Price reduced to $499,900.
Listing office changed from to COLDWELL BANKER REALTY.
Price reduced to $499,900.
Price reduced to $499,900.
Price reduced to $499,900.
Listing office changed from COLDWELL BANKER REALTY to .
Listing office changed from to COLDWELL BANKER REALTY.
Listing office changed from COLDWELL BANKER REALTY to .
Listing office changed from to COLDWELL BANKER REALTY.
Listing office changed from COLDWELL BANKER REALTY to .
Listing office changed from to COLDWELL BANKER REALTY.
Listing office changed from COLDWELL BANKER REALTY to .
Listing office changed from to COLDWELL BANKER REALTY.
Listing office changed from COLDWELL BANKER REALTY to .
Listing office changed from to COLDWELL BANKER REALTY.
Listing office changed from COLDWELL BANKER REALTY to .
Listing office changed from to COLDWELL BANKER REALTY.
Listing office changed from COLDWELL BANKER REALTY to .
Listing office changed from to COLDWELL BANKER REALTY.
Price reduced to $499,900.
Listing office changed from COLDWELL BANKER REALTY to .
Listing office changed from to COLDWELL BANKER REALTY.
Listing office changed from COLDWELL BANKER REALTY to .
Listing office changed from to COLDWELL BANKER REALTY.
Listing office changed from COLDWELL BANKER REALTY to .
Listing office changed from to COLDWELL BANKER REALTY.
Listing office changed from COLDWELL BANKER REALTY to .
Listing office changed from to COLDWELL BANKER REALTY.
Listing office changed from COLDWELL BANKER REALTY to .
Listing office changed from to COLDWELL BANKER REALTY.
Listing office changed from COLDWELL BANKER REALTY to .
Listing office changed from to COLDWELL BANKER REALTY.
Price reduced to $499,900.
Listing office changed from COLDWELL BANKER REALTY to .
Listing office changed from to COLDWELL BANKER REALTY.
Listing office changed from COLDWELL BANKER REALTY to .
Listing office changed from to COLDWELL BANKER REALTY.
Listing office changed from COLDWELL BANKER REALTY to .
Listing office changed from to COLDWELL BANKER REALTY.
Listing office changed from COLDWELL BANKER REALTY to .
Listing office changed from to COLDWELL BANKER REALTY.
Listing office changed from COLDWELL BANKER REALTY to .
Listing office changed from to COLDWELL BANKER REALTY.
Price reduced to $499,900.
Listing office changed from COLDWELL BANKER REALTY to .
Listing office changed from to COLDWELL BANKER REALTY.
Listing office changed from COLDWELL BANKER REALTY to .
Listing office changed from to COLDWELL BANKER REALTY.
Price reduced to $499,900.
Price reduced to $499,900.
Price reduced to $499,900.
Price reduced to $499,900.
Price reduced to $499,900.
Price reduced to $499,900.
Price reduced to $499,900.
Price reduced to $499,900.
Price reduced to $499,900.
Price reduced to $499,900.
Price reduced to $499,900.
Price reduced to $499,900.
Price reduced to $499,900.
Price reduced to $499,900.
Price reduced to $499,900.
Price reduced to $499,900.
Listing office changed from COLDWELL BANKER REALTY to .
Listing office changed from to COLDWELL BANKER REALTY.
Price reduced to $499,900.
Price reduced to $499,900.
Listing office changed from COLDWELL BANKER REALTY to .
Price reduced to $499,900.
Price reduced to $499,900.
Price reduced to $499,900.
Price reduced to $499,900.
Listing office changed from to COLDWELL BANKER REALTY.
Price reduced to $499,900.
Price reduced to $499,900.
Price reduced to $499,900.
Listing office changed from COLDWELL BANKER REALTY to .
Listing office changed from to COLDWELL BANKER REALTY.
Price reduced to $499,900.
Price reduced to $499,900.
Listing office changed from COLDWELL BANKER REALTY to .
Price reduced to $499,900.
Listing office changed from to COLDWELL BANKER REALTY.
Listing office changed from COLDWELL BANKER REALTY to .
Price reduced to $499,900.
Price reduced to $499,900.
Listing office changed from to COLDWELL BANKER REALTY.
Listing office changed from COLDWELL BANKER REALTY to .
Listing office changed from to COLDWELL BANKER REALTY.
Price reduced to $499,900.
Price reduced to $499,900.
Price reduced to $499,900.
Price reduced to $499,900.
Property Details
Beds: 3
Baths: 1
Half Baths: 1
Total Number of Rooms: 9
Master Bedroom Features: 1st Floor
Dining Room Features: Living Dining Combo
Kitchen Features: Country Kitchen
Appliances: Dishwasher, Electric Range/Oven, Microwave, Refrigerator, Range, Gas Water Heater
Has Fireplace: No
Number of Fireplaces: 0
Has Heating: Yes
Heating: Zoned, Baseboard, Radiant, Baseboard Hotwater
Cooling: Ceiling Fan(s), Wall Unit(s), Window Unit(s)
Flooring: Carpet, Vinyl-Linoleum
Basement: Finished, Bath Half, Daylight, Recreation Room
Window Features: Blinds
Interior Details
Property Class: Single Family Residence
Architectural Style: Split Level
Building Sq Ft: 1,282
Year Built: 1949
Stories: 2
Levels: Two, Multi/Split
Is New Construction: No
Has Private Pool: No
Has Spa: No
Has View: No
Has Garage: Yes
Has Attached Garage: Yes
Garage Spaces: 0
Has Carport: No
Carport Spaces: 0
Covered Spaces: 0
Has Open Parking: Yes
Other Structures: Shed(s)
Parking Features: 1 Car Width, Asphalt, Attached, Garage Door Opener, Driveway
Total Parking Spaces: 0
Exterior Details
Lot Size (Acres): 0.1217
Lot Area: 0.1217
Lot Dimensions: 100.00 x 0.00
Lot Size (Square Feet): 5,301
Exterior Features: Deck, Fencing/Wall, Storage Shed
Fencing: Fencing/Wall
Roof: Asphalt
Patio and Porch Features: Deck
On Waterfront: No
Property Attached: No
Utilities / Green Energy Details
Gas: Natural Gas
Sewer: Public Sewer
Water Source: Public
# of Electric Meters: 0
# of Gas Meters: 0
# of Water Meters: 0
HOA and Financial Details
Annual Taxes: $8,150.00
Has Association: No
Association Fee: $0.00
Association Fee 2: $0.00
Association Fee 2 Frequency: Monthly
Similar Listings
- SqFt.1,557
- Beds4
- Baths1+1½
- Garage1
- PoolNo
- SqFt.1,085
- Beds4
- Baths2+1½
- Garage1
- PoolNo
- SqFt.1,480
- Beds3
- Baths2
- Garage1
- PoolNo
- SqFt.1,480
- Beds4
- Baths2+1½
- Garage1
- PoolNo

 Back to search
Back to search