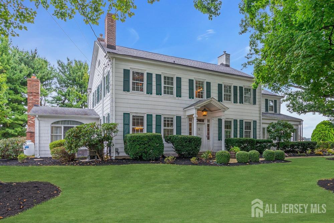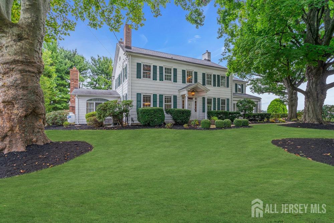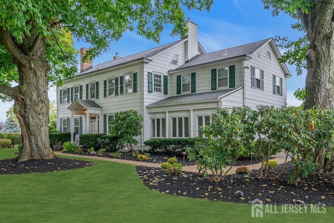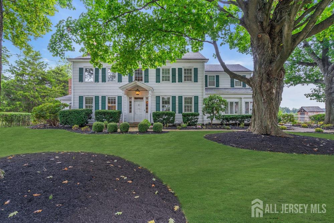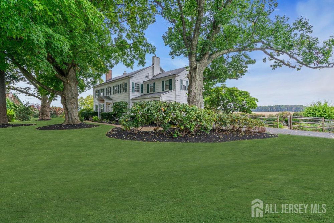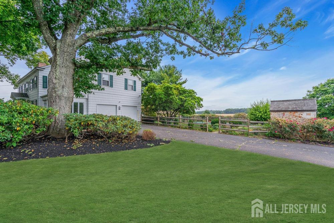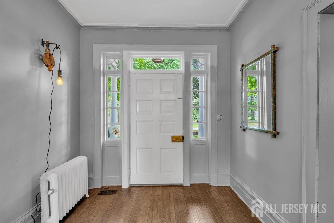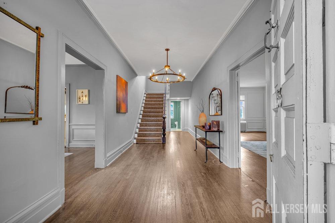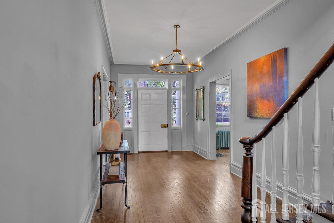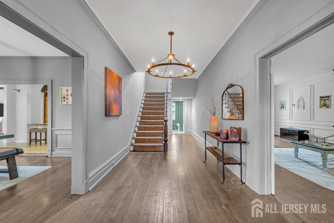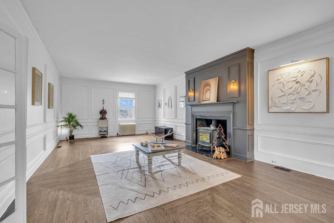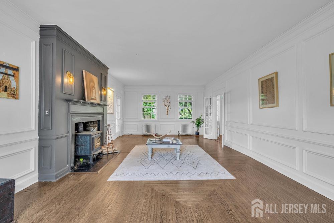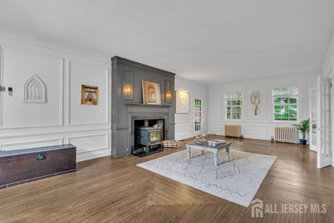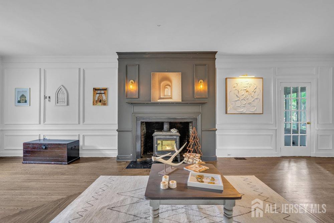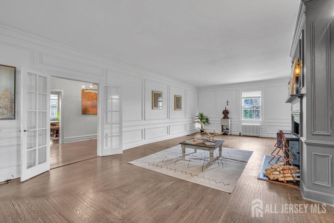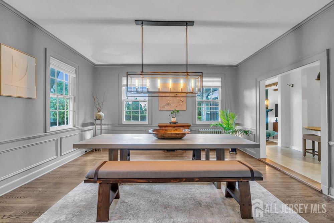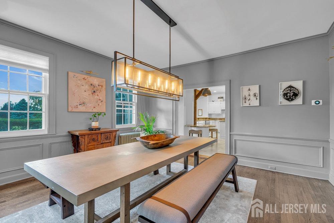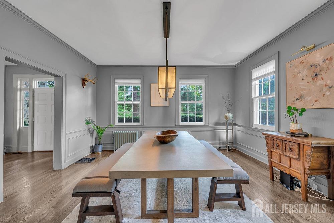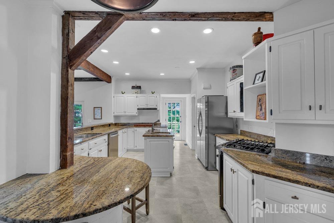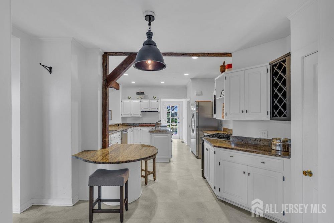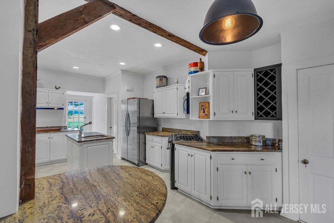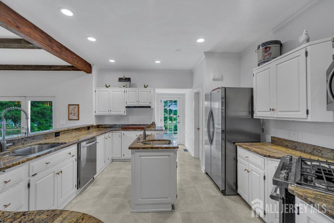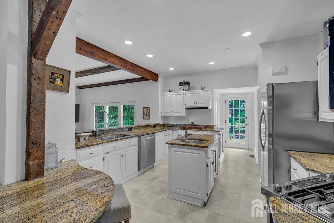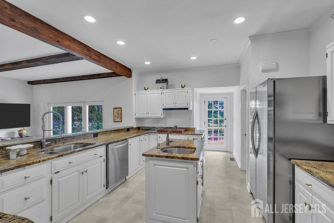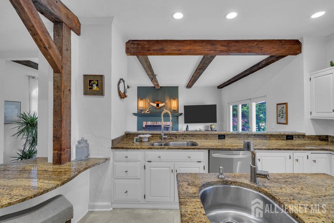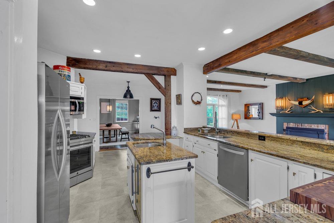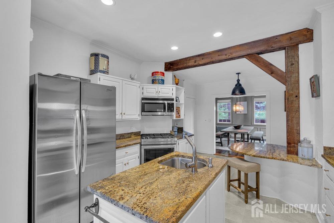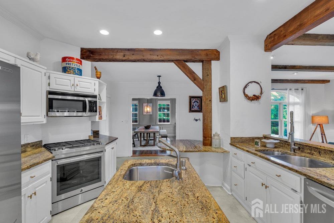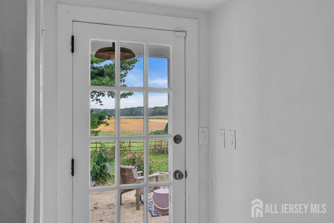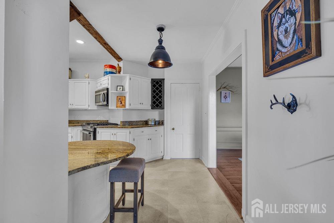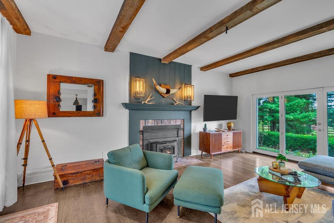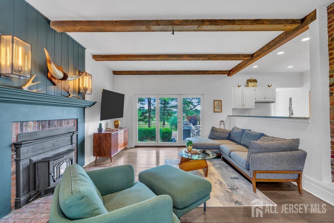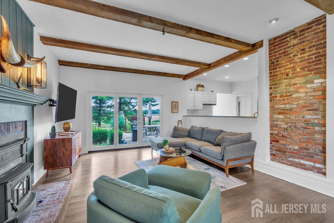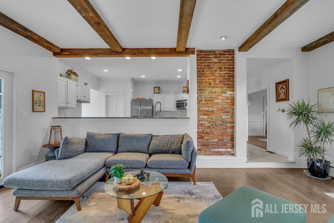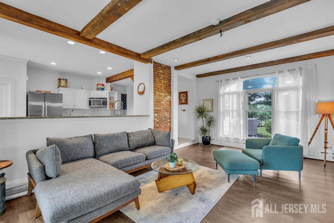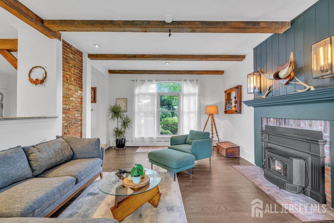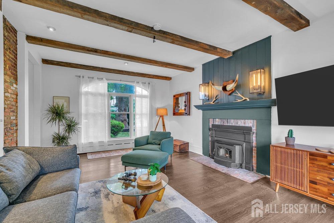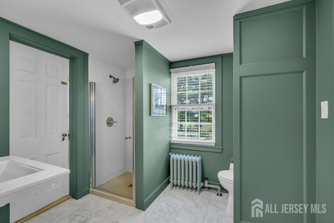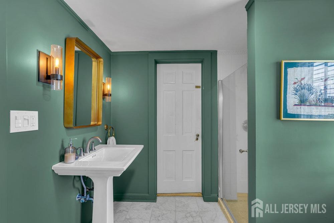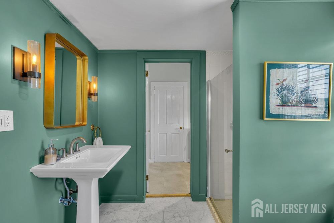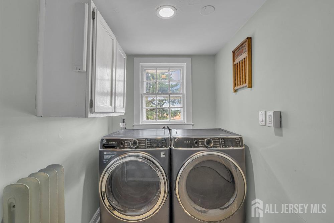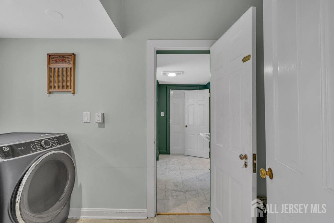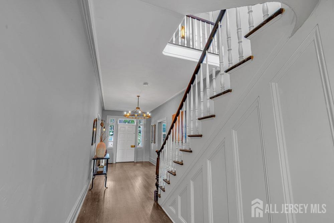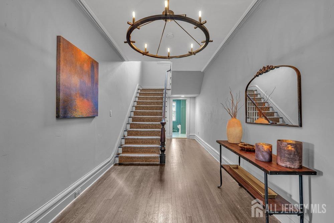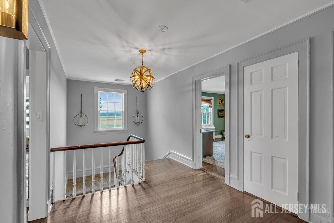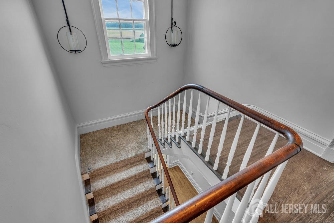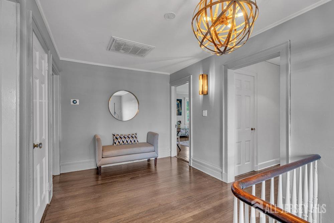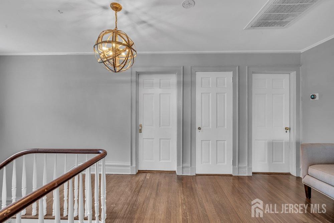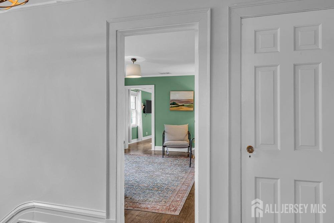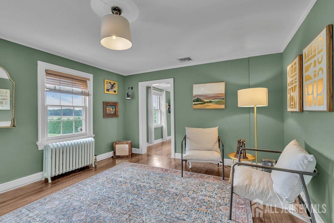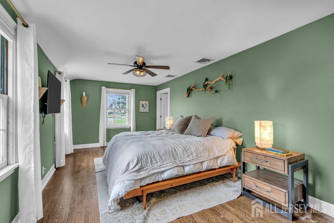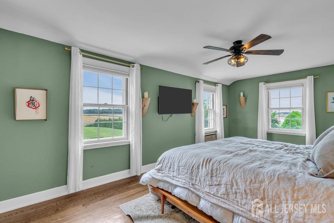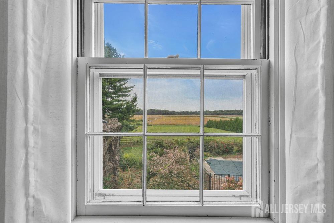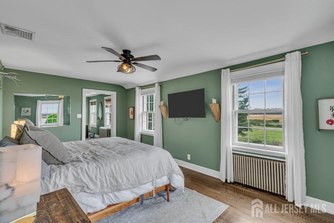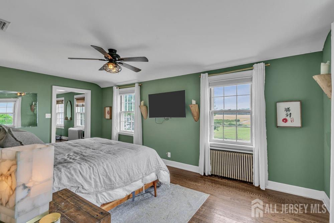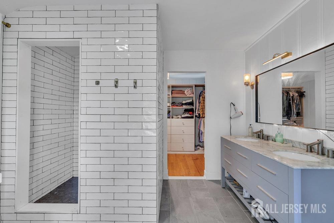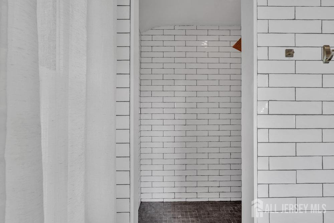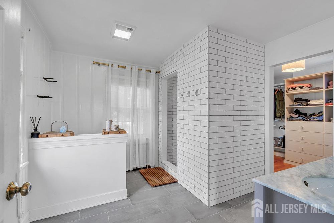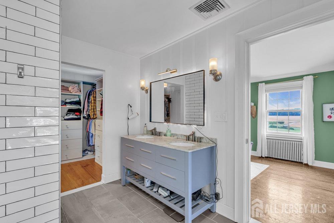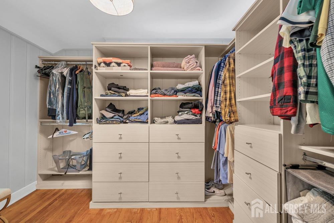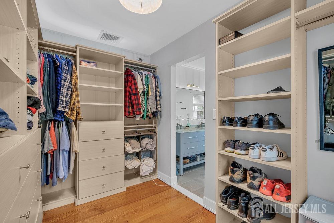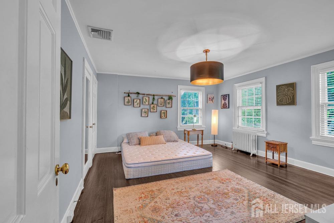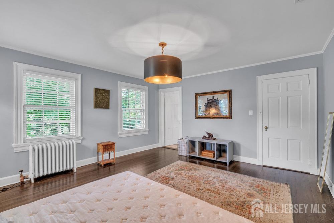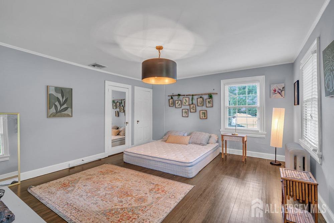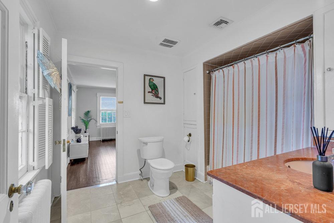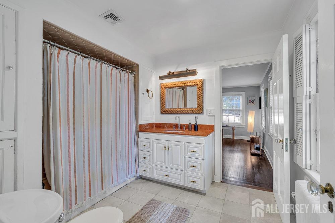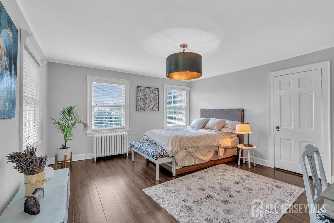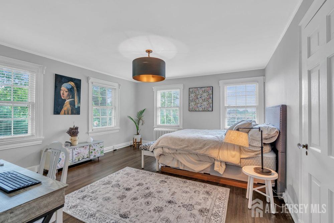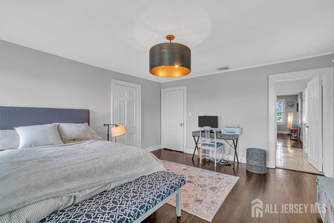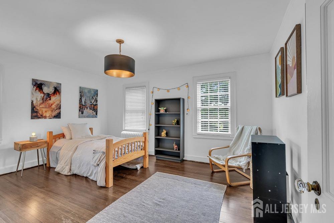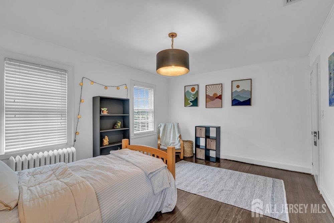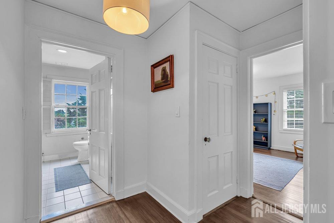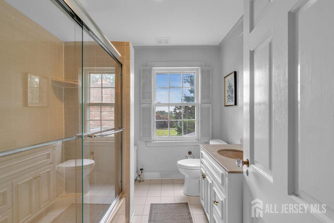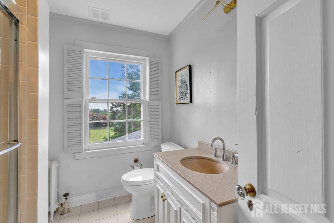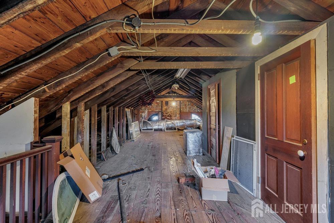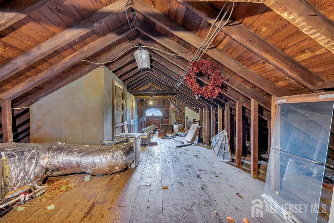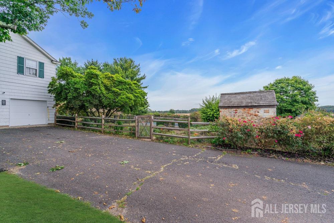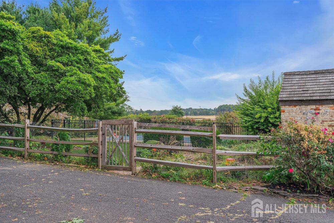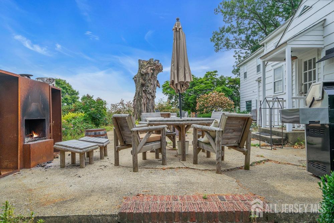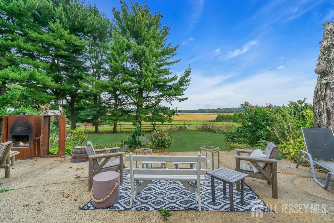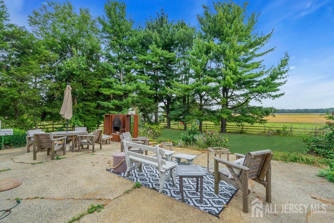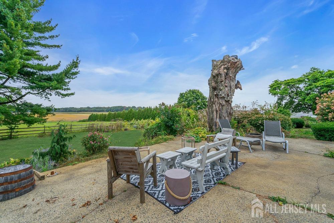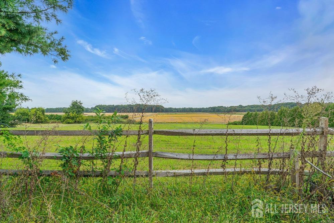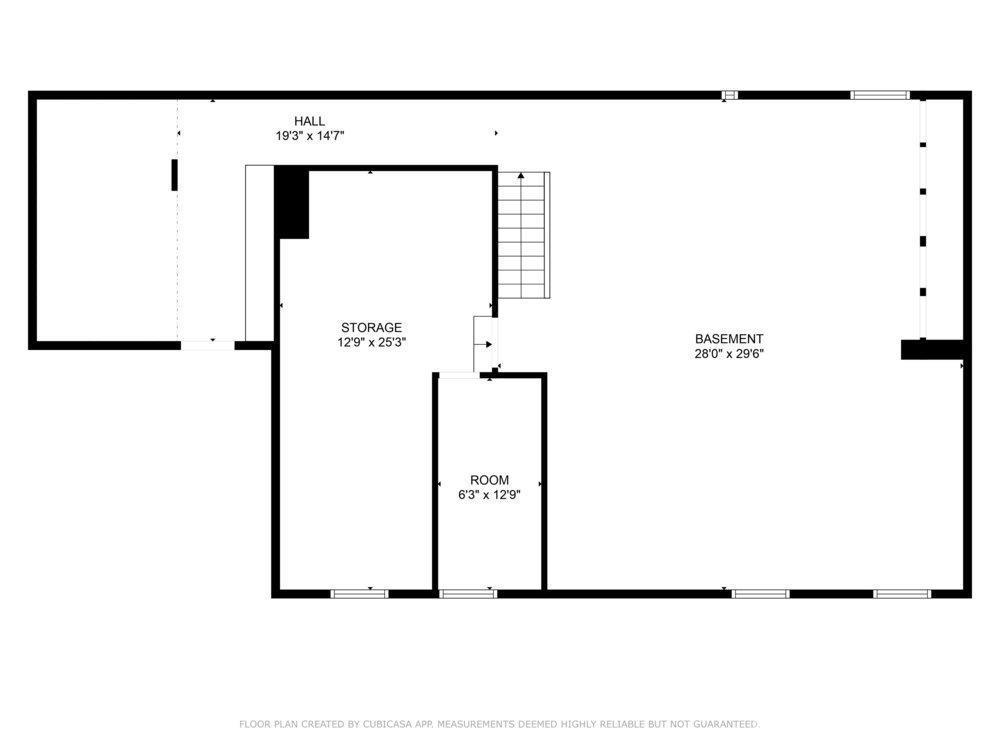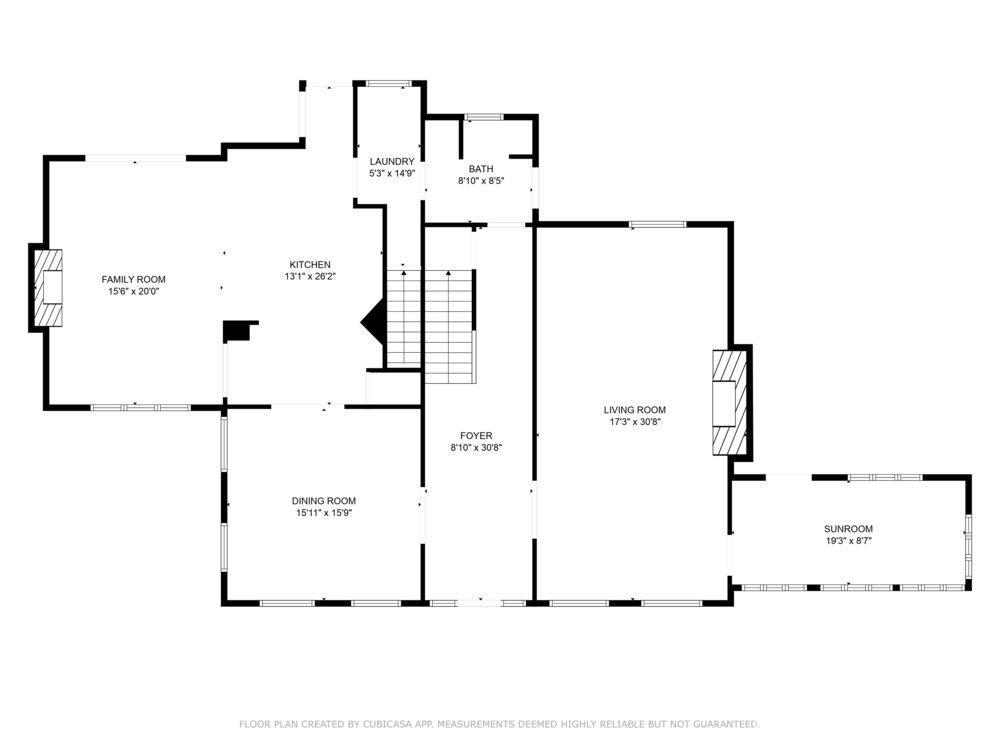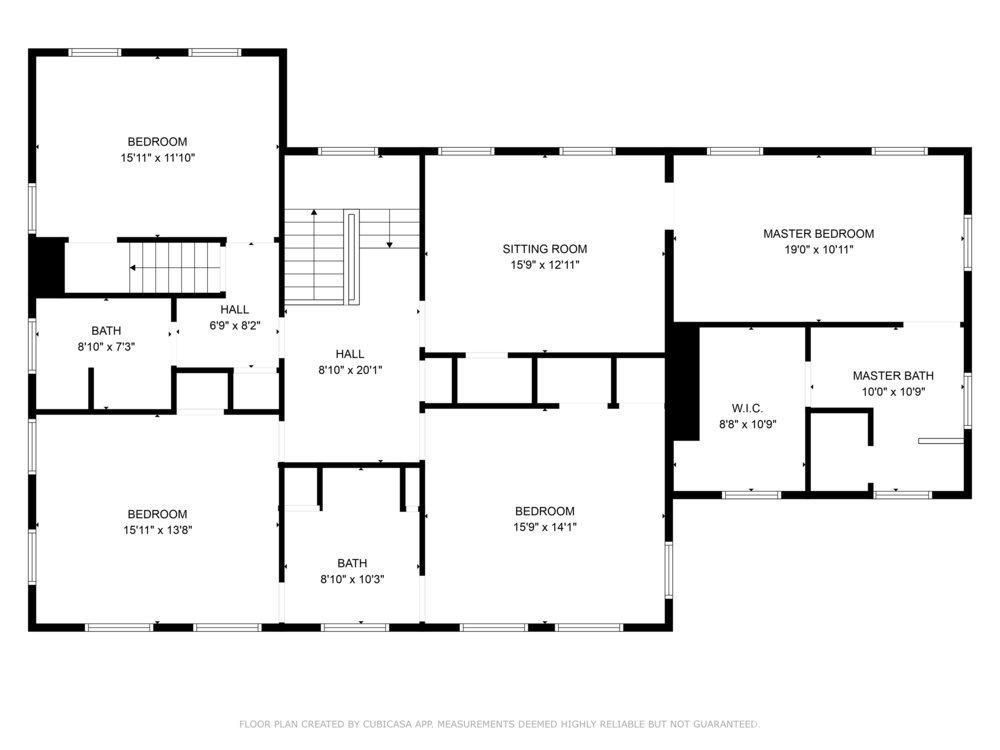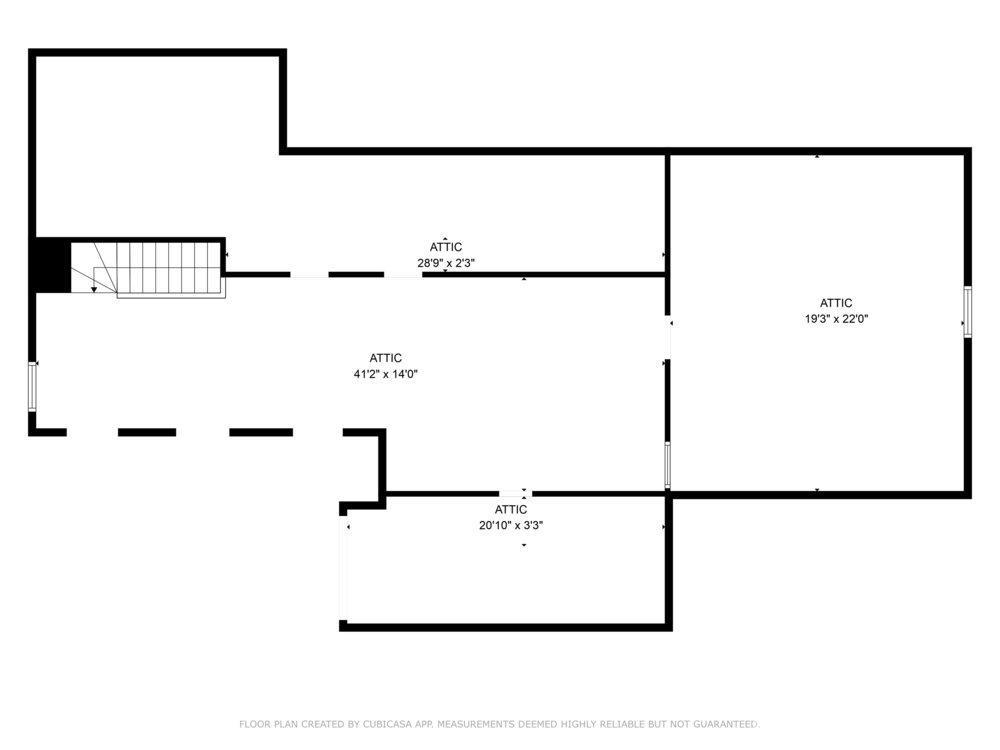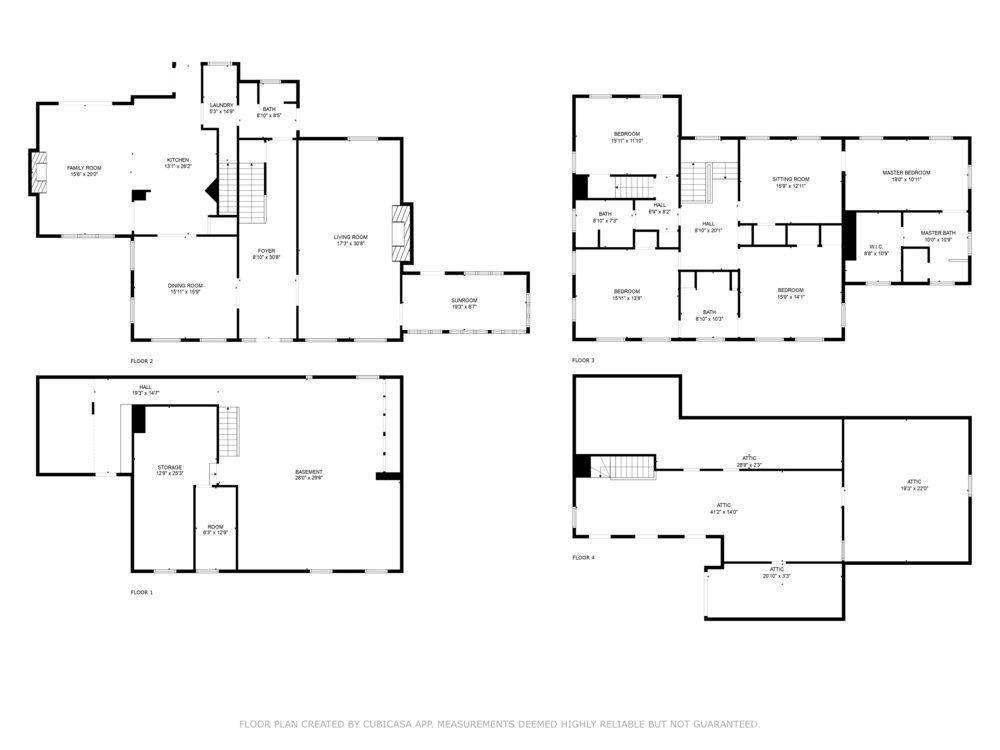156 Cranbury Neck Road, Plainsboro NJ 08512
Plainsboro, NJ 08512
Sq. Ft.
3,802Beds
4Baths
4.00Year Built
1900Garage
2Pool
No
Gorgeous 4 bedroom 4 full bath Colonial Farm home with stunning backyard and views. Upon entering through the solid door with the brass hardware you immediately are taken in by the high ceilings and the wide, beautifully time worn staircase with a curved banister leading to the 2nd floor. Beautiful hardwood floors throughout the home have recently been refinished to create a feeling of warmth and elegance. To the right of the entrance is the oversized living room complete with a brick faced, wood burning fireplace, beautiful sconces and large windows. Through the glass doors is the simple sunroom room with views of nearby farmland. Left of the center hall is the large, formal dining room. The entrances to the dining room room and to the kitchen were recently opened up to create an more open flow and inviting feel to the home. The updated kitchen is a treat in a home like this one. The granite counter tops, stainless appliances, large pantry and high ceilings perfectly complement feel of the home. The family room, with exposed beams and view of the farmland and beautiful backyard is the perfect place to curl up with a good book, play a game with family or friends or just spend time relaxing alone in front of the fireplace. The laundry room and a full bath finish the first floor. The second floor features three full baths (one of which is a jack & jill) The third bedroom has a bath of it's own. Great space for guests to call their own. The recently remodeled master suite features a sitting room, large bedroom , upgraded bath with two sinks, privacy commode, stall shower and oversized closet. Amongst the surprising features of this home are all the large closets! The beautiful yard includes a large patio, mature landscaping, two sheds and most impressively, the views of the preserved farmland.Recent upgrades include: brand new Jennaire oven, New dishwasher, New washer/dryer, new fixtures-Restoration hardware, new crown molding, new toilets and shower door, new fencing, $20K in tree and gardening work, New A/C upstairs unit, New Instant Hot water heater, entire interior recently painted, updated electrical, new nest thermostat, new hardwood flooring in master closet. West Windsor Plainsboro Award Winning Schools. Minutes to Princeton Junction Train Station.
Courtesy of COLDWELL BANKER REALTY
$1,125,000
May 6, 2025
$950,000
140 days on market
Listing office changed from COLDWELL BANKER REALTY to .
Listing office changed from to COLDWELL BANKER REALTY.
Listing office changed from COLDWELL BANKER REALTY to .
Listing office changed from to COLDWELL BANKER REALTY.
Listing office changed from COLDWELL BANKER REALTY to .
Listing office changed from to COLDWELL BANKER REALTY.
Listing office changed from COLDWELL BANKER REALTY to .
Listing office changed from to COLDWELL BANKER REALTY.
Listing office changed from COLDWELL BANKER REALTY to .
Listing office changed from to COLDWELL BANKER REALTY.
Price reduced to $1,075,000.
Price reduced to $999,000.
Listing office changed from COLDWELL BANKER REALTY to .
Listing office changed from to COLDWELL BANKER REALTY.
Price reduced to $950,000.
Price increased to $999,000.
Listing office changed from COLDWELL BANKER REALTY to .
Listing office changed from to COLDWELL BANKER REALTY.
Price reduced to $950,000.
Listing office changed from COLDWELL BANKER REALTY to .
Listing office changed from to COLDWELL BANKER REALTY.
Price reduced to $950,000.
Listing office changed from COLDWELL BANKER REALTY to .
Listing office changed from to COLDWELL BANKER REALTY.
Listing office changed from COLDWELL BANKER REALTY to .
Listing office changed from to COLDWELL BANKER REALTY.
Listing office changed from COLDWELL BANKER REALTY to .
Listing office changed from to COLDWELL BANKER REALTY.
Listing office changed from COLDWELL BANKER REALTY to .
Listing office changed from to COLDWELL BANKER REALTY.
Listing office changed from COLDWELL BANKER REALTY to .
Listing office changed from to COLDWELL BANKER REALTY.
Listing office changed from COLDWELL BANKER REALTY to .
Listing office changed from to COLDWELL BANKER REALTY.
Listing office changed from COLDWELL BANKER REALTY to .
Listing office changed from to COLDWELL BANKER REALTY.
Listing office changed from COLDWELL BANKER REALTY to .
Listing office changed from to COLDWELL BANKER REALTY.
Listing office changed from COLDWELL BANKER REALTY to .
Listing office changed from to COLDWELL BANKER REALTY.
Listing office changed from COLDWELL BANKER REALTY to .
Price reduced to $950,000.
Listing office changed from to COLDWELL BANKER REALTY.
Listing office changed from COLDWELL BANKER REALTY to .
Listing office changed from to COLDWELL BANKER REALTY.
Listing office changed from COLDWELL BANKER REALTY to .
Listing office changed from to COLDWELL BANKER REALTY.
Price reduced to $950,000.
Listing office changed from COLDWELL BANKER REALTY to .
Price reduced to $950,000.
Listing office changed from to COLDWELL BANKER REALTY.
Listing office changed from COLDWELL BANKER REALTY to .
Price reduced to $950,000.
Price reduced to $950,000.
Listing office changed from to COLDWELL BANKER REALTY.
Listing office changed from COLDWELL BANKER REALTY to .
Listing office changed from to COLDWELL BANKER REALTY.
Price reduced to $950,000.
Listing office changed from COLDWELL BANKER REALTY to .
Listing office changed from to COLDWELL BANKER REALTY.
Price reduced to $950,000.
Price reduced to $950,000.
Listing office changed from COLDWELL BANKER REALTY to .
Listing office changed from to COLDWELL BANKER REALTY.
Price reduced to $950,000.
Price reduced to $950,000.
Price reduced to $950,000.
Price reduced to $950,000.
Price reduced to $950,000.
Price reduced to $950,000.
Price reduced to $950,000.
Price reduced to $950,000.
Price reduced to $950,000.
Price reduced to $950,000.
Price reduced to $950,000.
Price reduced to $950,000.
Price reduced to $950,000.
Price reduced to $950,000.
Price reduced to $950,000.
Price reduced to $950,000.
Price reduced to $950,000.
Price reduced to $950,000.
Price reduced to $950,000.
Price reduced to $950,000.
Price reduced to $950,000.
Price reduced to $950,000.
Price reduced to $950,000.
Price reduced to $950,000.
Price reduced to $950,000.
Price reduced to $950,000.
Price reduced to $950,000.
Price reduced to $950,000.
Price reduced to $950,000.
Price reduced to $950,000.
Price reduced to $950,000.
Price reduced to $950,000.
Price reduced to $950,000.
Price reduced to $950,000.
Price reduced to $950,000.
Listing office changed from COLDWELL BANKER REALTY to .
Listing office changed from to COLDWELL BANKER REALTY.
Price reduced to $950,000.
Price reduced to $950,000.
Listing office changed from COLDWELL BANKER REALTY to .
Price reduced to $950,000.
Price reduced to $950,000.
Price reduced to $950,000.
Price reduced to $950,000.
Listing office changed from to COLDWELL BANKER REALTY.
Price reduced to $950,000.
Price reduced to $950,000.
Listing office changed from COLDWELL BANKER REALTY to .
Price reduced to $950,000.
Price reduced to $950,000.
Price reduced to $950,000.
Listing office changed from to COLDWELL BANKER REALTY.
Price reduced to $950,000.
Listing office changed from COLDWELL BANKER REALTY to .
Listing office changed from to COLDWELL BANKER REALTY.
Price reduced to $950,000.
Listing office changed from COLDWELL BANKER REALTY to .
Price reduced to $950,000.
Listing office changed from to COLDWELL BANKER REALTY.
Listing office changed from COLDWELL BANKER REALTY to .
Listing office changed from to COLDWELL BANKER REALTY.
Listing office changed from COLDWELL BANKER REALTY to .
Property Details
Beds: 4
Baths: 4
Half Baths: 0
Total Number of Rooms: 10
Master Bedroom Features: Sitting Area, Dressing Room, Two Sinks, Full Bath, Walk-In Closet(s)
Dining Room Features: Formal Dining Room
Kitchen Features: Granite/Corian Countertops, Breakfast Bar, Kitchen Island, Country Kitchen, Eat-in Kitchen
Appliances: Dishwasher, Disposal, Dryer, Gas Range/Oven, Jennaire Type, Microwave, Refrigerator, Range, Washer, Electric Water Heater
Has Fireplace: Yes
Number of Fireplaces: 2
Fireplace Features: Wood Burning, Wood Burning Stove, Free Standing
Has Heating: Yes
Heating: Zoned, Forced Air
Cooling: Central Air, Ceiling Fan(s)
Flooring: Carpet, Ceramic Tile, Parquet, Wood
Basement: Partial, Interior Entry
Window Features: Shades-Existing
Interior Details
Property Class: Single Family Residence
Architectural Style: Colonial
Building Sq Ft: 3,802
Year Built: 1900
Stories: 2
Levels: Two
Is New Construction: No
Has Private Pool: No
Has Spa: No
Has View: No
Has Garage: Yes
Has Attached Garage: Yes
Garage Spaces: 2
Has Carport: No
Carport Spaces: 0
Covered Spaces: 2
Has Open Parking: Yes
Parking Features: 3 Cars Deep, Garage, Attached
Total Parking Spaces: 0
Exterior Details
Lot Size (Acres): 0.9183
Lot Area: 0.9183
Lot Dimensions: 0.00 x 0.00
Lot Size (Square Feet): 40,001
Exterior Features: Patio, Yard
Roof: Asphalt
Patio and Porch Features: Patio
On Waterfront: No
Property Attached: No
Utilities / Green Energy Details
Gas: Natural Gas
Sewer: Septic Tank
Water Source: Well
# of Electric Meters: 0
# of Gas Meters: 0
# of Water Meters: 0
HOA and Financial Details
Annual Taxes: $17,139.00
Has Association: No
Association Fee: $0.00
Association Fee 2: $0.00
Association Fee 2 Frequency: Monthly
More Listings from Fox & Foxx Realty
- SqFt.0
- Beds6
- Baths6+1½
- Garage3
- PoolNo
- SqFt.0
- Beds6
- Baths6+1½
- Garage3
- PoolNo
- SqFt.2,900
- Beds4
- Baths4+1½
- Garage2
- PoolNo
- SqFt.3,313
- Beds6
- Baths4+1½
- Garage2
- PoolNo

 Back to search
Back to search