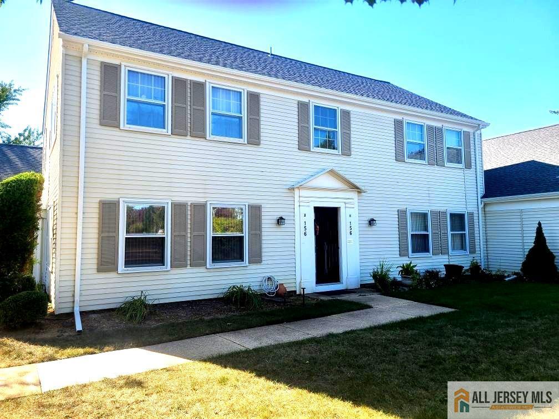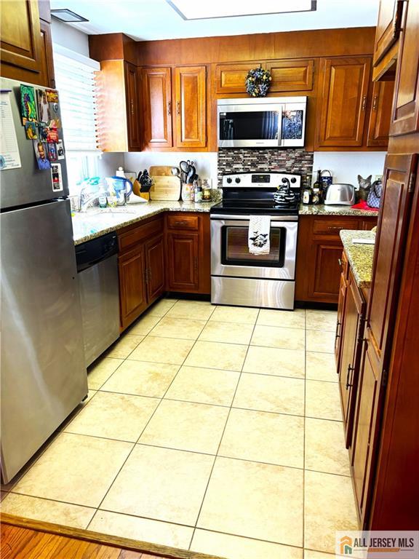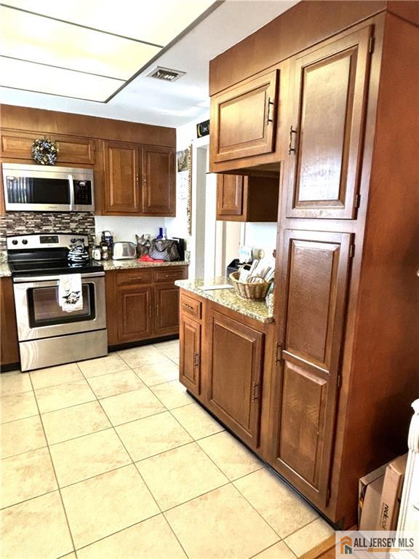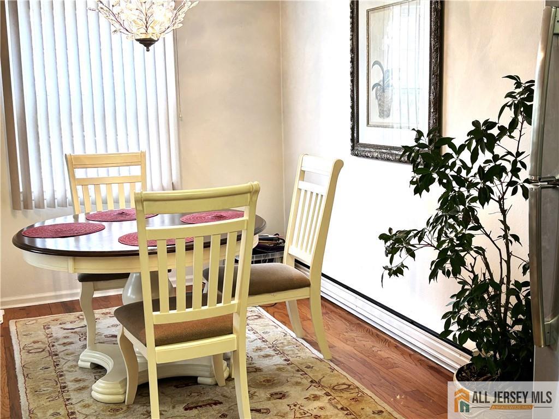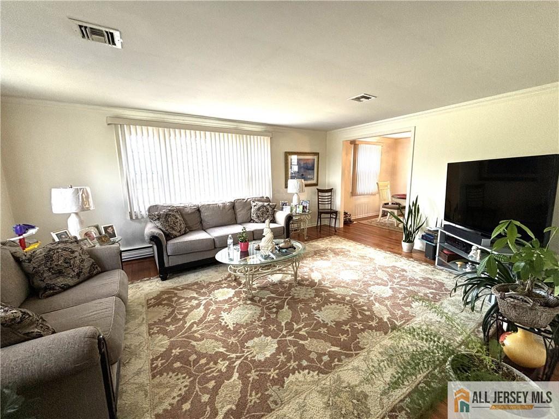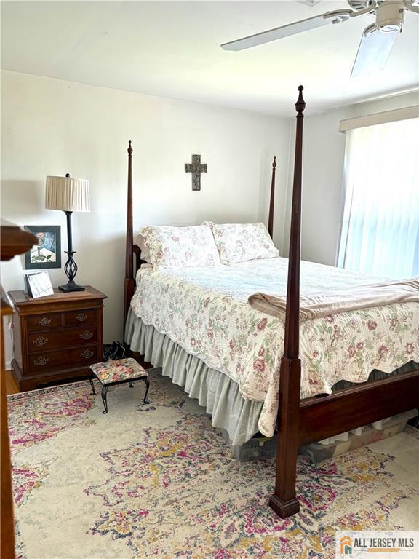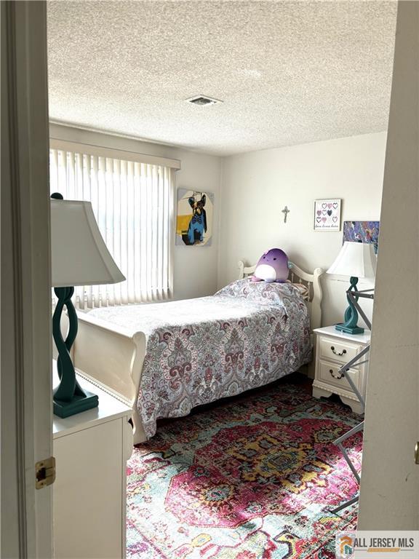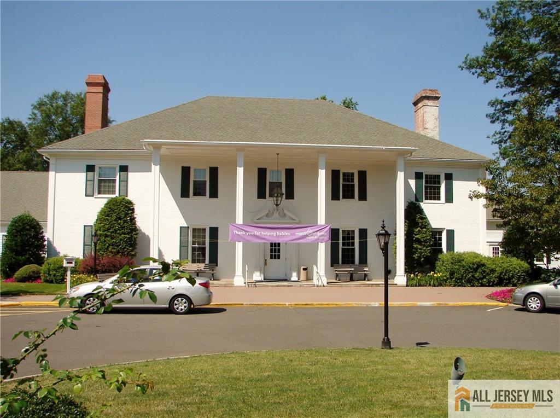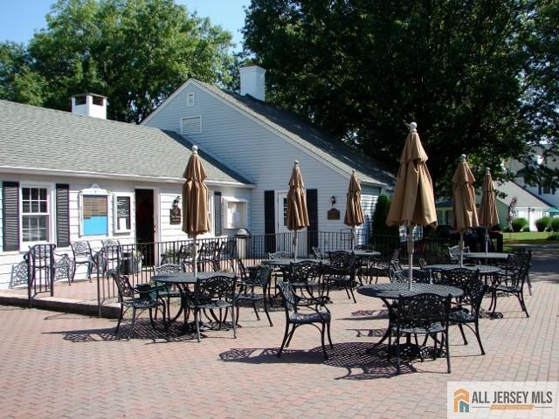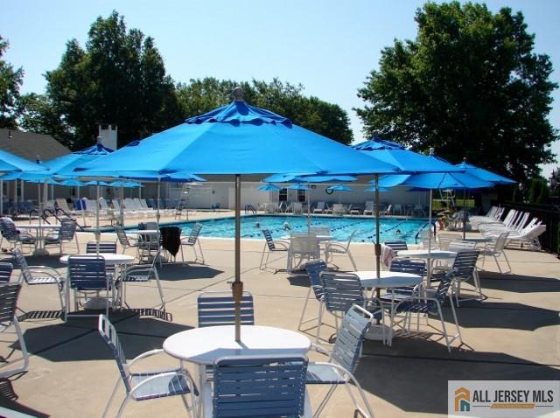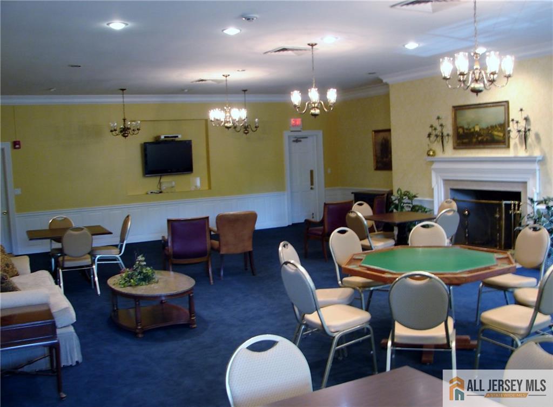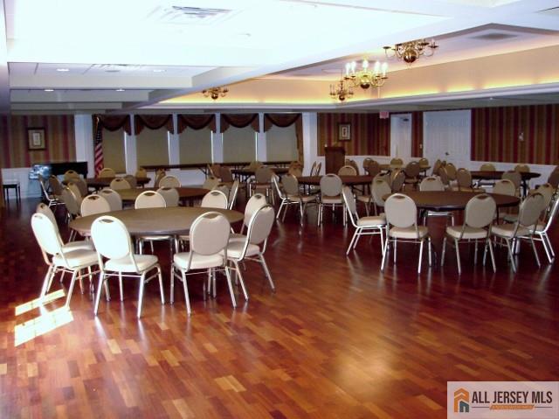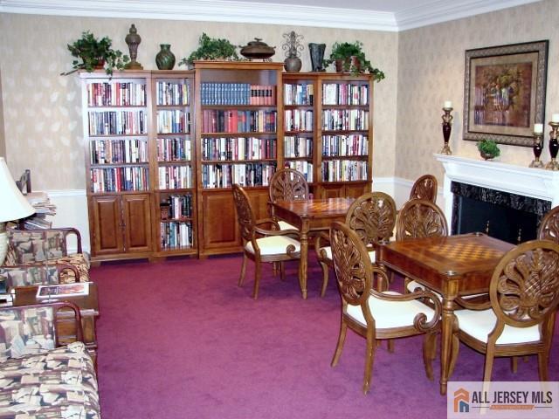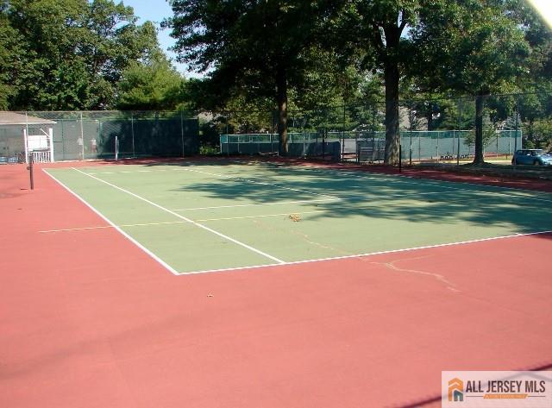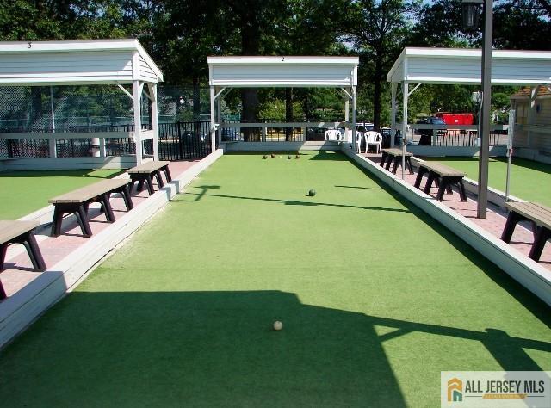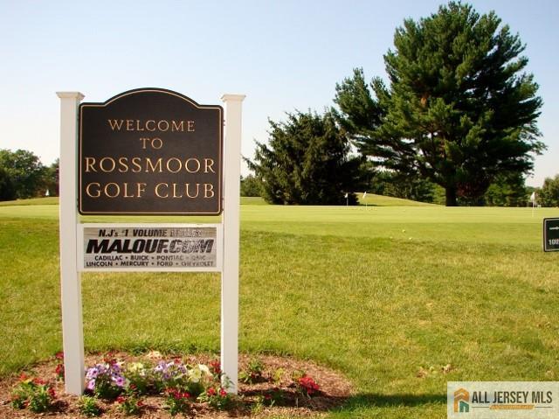156 Pelham Lane # 156N, Monroe NJ 08831
Monroe, NJ 08831
Sq. Ft.
1,150Beds
2Baths
1.00Year Built
1970Pool
No
Comfortable and Upgraded 2nd Floor Unit This exceptional second-floor unit boasts a host of upgrades, making it a perfect choice for comfortable and stylish living. The home features gleaming hardwood floors throughout, a remodeled kitchen complete with stainless steel appliances, ceramic flooring, and crown molding adorning the living and dining areas. Recent updates include a new central air conditioning system, washer, dryer, and hot water heater, ensuring a worry-free lifestyle. Located in the sought-after Rossmoor community, this New England-style neighborhood offers an 18-hole golf course and access to over 100 activities and clubs. Conveniently located, Rossmoor provides busing to NYC right at the community entrance and is close to the NJ Turnpike. The monthly maintenance fee covers basic cable TV, water, sewer, trash and snow removal, roof repairs or replacement, siding, and the upkeep of the property's exterior and grounds. Remarkably, your monthly taxes and maintenance fee total just over $600, offering an affordable lifestyle packed with amenities. The seller is also willing to share the $5,300 application fee with the buyer, adding even more value to this wonderful opportunity. Come and experience the exceptional lifestyle that awaits in this welcoming and vibrant community. Schedule your visit today!
Courtesy of ERA CENTRAL LEVINSON
$239,900
Oct 14, 2024
$224,999
453 days on market
Listing office changed from ERA CENTRAL LEVINSON to .
Listing office changed from to ERA CENTRAL LEVINSON.
Price reduced to $224,999.
Price reduced to $224,999.
Price reduced to $224,999.
Price reduced to $224,999.
Price reduced to $224,999.
Price increased to $239,900.
Listing office changed from ERA CENTRAL LEVINSON to .
Price reduced to $224,999.
Price reduced to $224,999.
Price reduced to $224,999.
Price reduced to $224,999.
Price reduced to $224,999.
Price reduced to $224,999.
Listing office changed from to ERA CENTRAL LEVINSON.
Listing office changed from ERA CENTRAL LEVINSON to .
Listing office changed from to ERA CENTRAL LEVINSON.
Price reduced to $224,999.
Property Details
Beds: 2
Baths: 1
Half Baths: 0
Total Number of Rooms: 0
Master Bedroom Features: 1st Floor
Kitchen Features: Eat-in Kitchen
Appliances: Dishwasher, Dryer, Electric Range/Oven, Microwave, Refrigerator, Washer, Electric Water Heater
Has Fireplace: No
Number of Fireplaces: 0
Has Heating: Yes
Heating: Baseboard Electric
Cooling: Central Air
Flooring: Ceramic Tile, Wood
Security Features: Security Gate
Window Features: Blinds
Interior Details
Property Class: Condo/TH
Architectural Style: End Unit
Building Sq Ft: 1,150
Year Built: 1970
Stories: 1
Levels: One, Top Floor
Is New Construction: No
Has Private Pool: No
Pool Features: Outdoor Pool
Has Spa: No
Has View: No
Has Garage: No
Has Attached Garage: No
Garage Spaces: 0
Has Carport: Yes
Carport Spaces: 1
Covered Spaces: 1
Has Open Parking: Yes
Other Available Parking: Oversized Vehicles Restricted
Parking Features: Detached Carport, None, On Street
Total Parking Spaces: 0
Exterior Details
Lot Size (Acres): 0.0420
Lot Area: 0.0420
Lot Size (Square Feet): 1,831
Exterior Features: Curbs, Sidewalk
Roof: Asphalt
On Waterfront: No
Property Attached: No
Utilities / Green Energy Details
Sewer: Public Sewer
Water Source: Public
# of Electric Meters: 0
# of Gas Meters: 0
# of Water Meters: 0
Community and Neighborhood Details
HOA and Financial Details
Annual Taxes: $1,410.00
Has Association: Yes
Association Fee: $5,300.00
Association Fee Frequency: One Time
Association Fee 2: $0.00
Association Fee 2 Frequency: Monthly
Association Fee Includes: Common Area Maintenance, Community Bus, Maintenance Structure, Health Care Center/Nurse, Internet, Maintenance Grounds, Insurance, Sewer, Snow Removal, Trash, Water
Similar Listings
- SqFt.1,150
- Beds2
- Baths2
- Garage0
- PoolNo
- SqFt.1,260
- Beds2
- Baths2
- Garage0
- PoolNo
- SqFt.1,150
- Beds2
- Baths2
- Garage0
- PoolNo
- SqFt.1,151
- Beds2
- Baths2
- Garage1
- PoolNo

 Back to search
Back to search