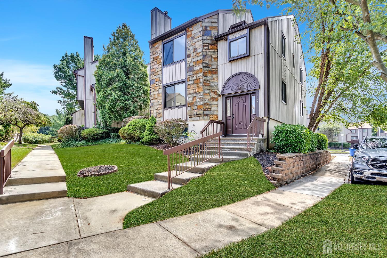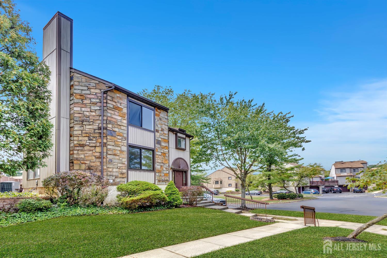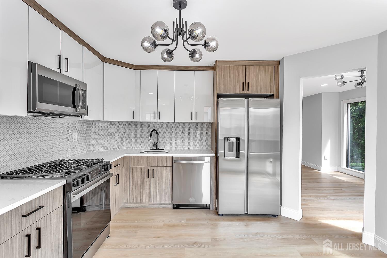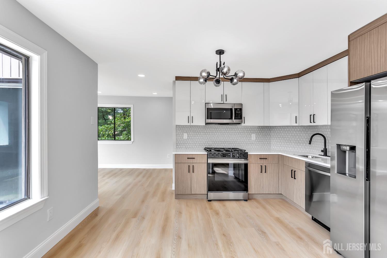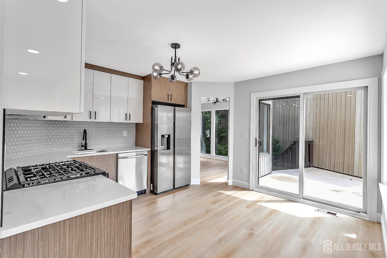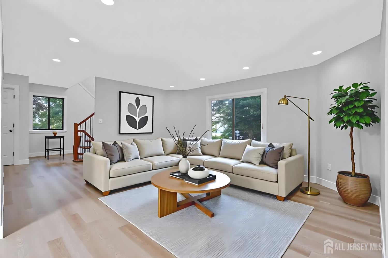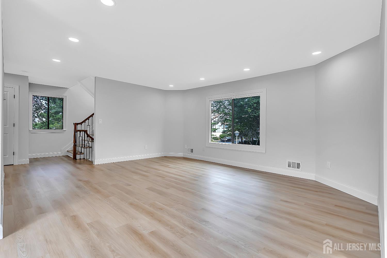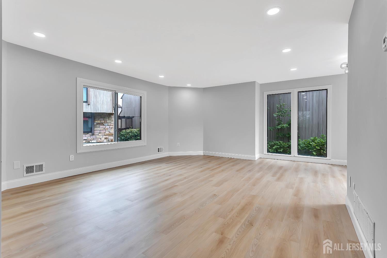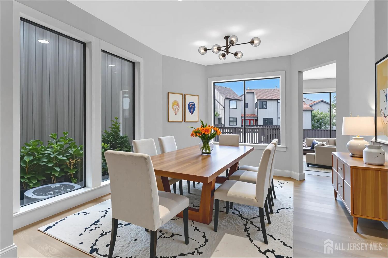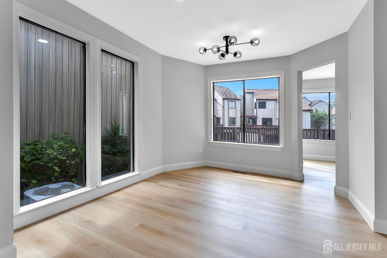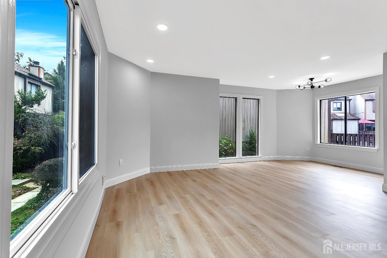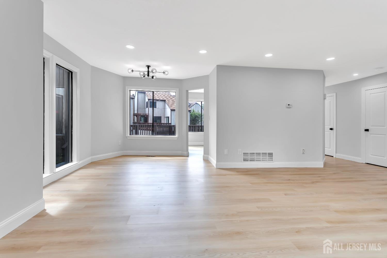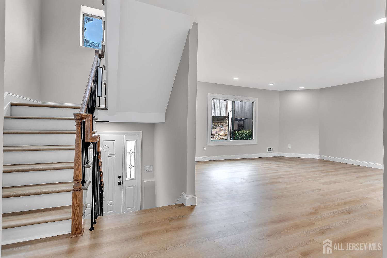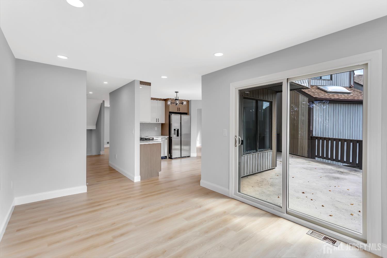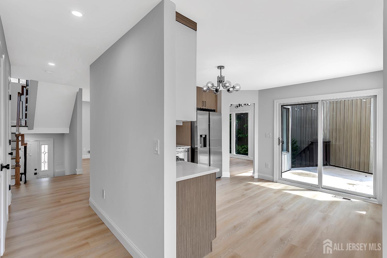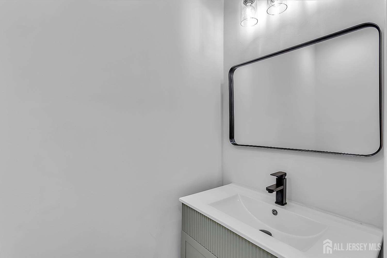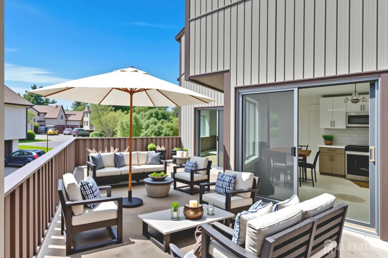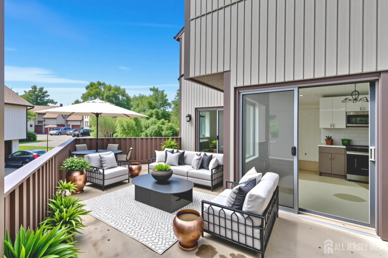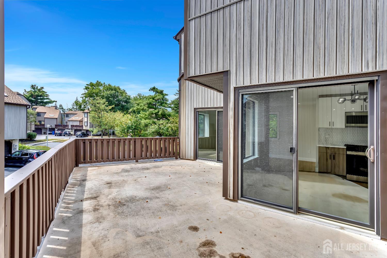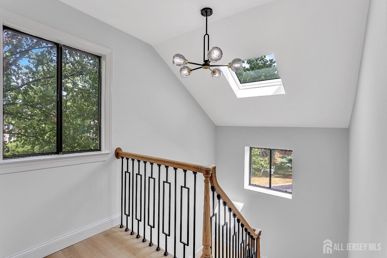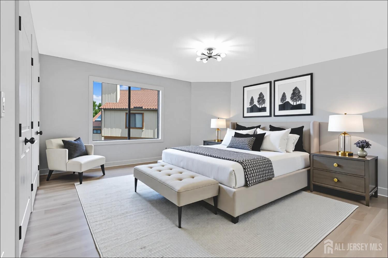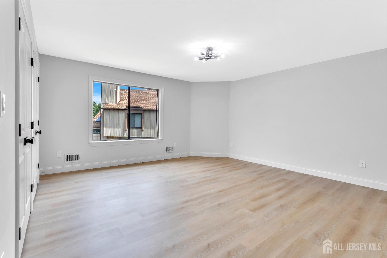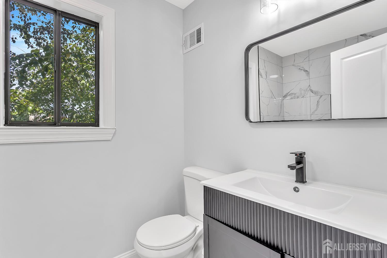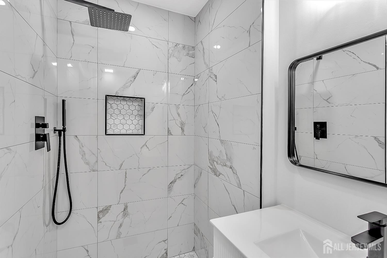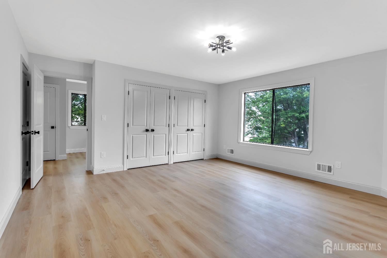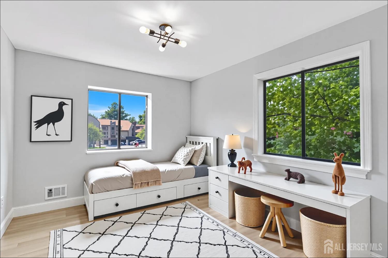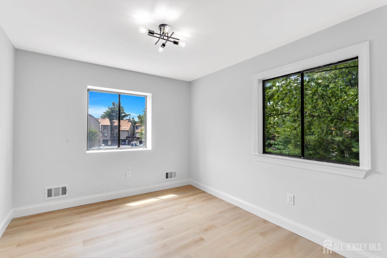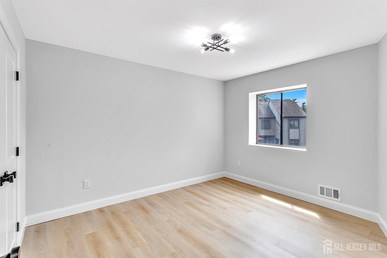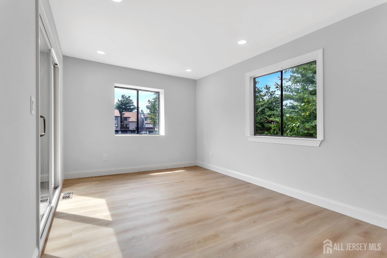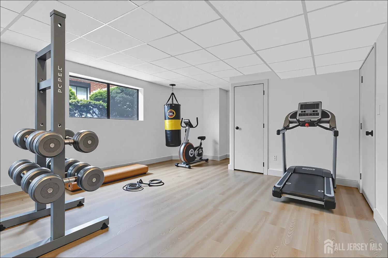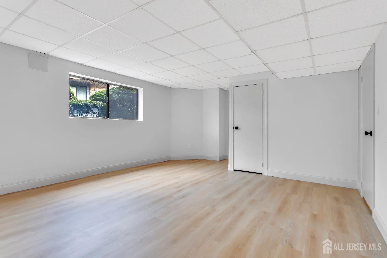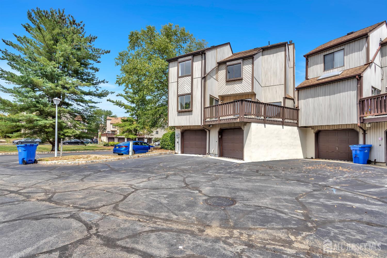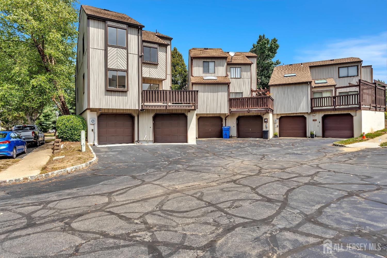157 Goldmine Lane, Old Bridge NJ 08857
Old Bridge, NJ 08857
Sq. Ft.
1,596Beds
3Baths
2.50Year Built
1983Garage
2Pool
No
Take advantage of this rare opportunity to own a beautifully renovated home in the Foxborough Community of Old Bridge, New Jersey. This is one of the largest units in the community with almost 1600 square feet spread across 3 stories of 100% turn-key space. You can enter the home on the lower level via the attached 2-car garage. This lower level features a dedicated laundry space, utility room, and multi-purpose den. Up the stairs to the main level of the home, you have the spacious family room, formal dining room, eat-in kitchen, half bathroom, and additional living room. Everything about this home has been fully renovated including a brand-new chef's kitchen featuring modern dual color cabinetry, elegant backsplash, pristine marbled countertops, and a stainless-steel appliance package. Luxury flooring has been installed on all 3 levels, complimenting the contemporary esthetic. From both the kitchen space and the living room, sliding doors open onto the back deck. The sliders and oversized windows allow for a plethora of bright natural light to bounce off of the light floors and freshly painted walls to illuminate the space. The whole-home renovation extends to the upper level and features 2 cover-page quality full bathrooms: one attached to the spacious master bedroom, and the other to be shared by the remaining 2 bedrooms. There is plenty of storage space throughout the home, and the layout allows for many potential uses such as multi-generational living, work-from-home capability, and much more. Don't forget that this is a fantastic location not only because of the amenities within the community itself and the highly rated public school system, but also the ease of access to local hot-spots and efficient transportation/commuting within the area.
Courtesy of COLDWELL BANKER REALTY
$599,900
Aug 16, 2025
$599,900
150 days on market
Listing office changed from COLDWELL BANKER REALTY to .
Listing office changed from to COLDWELL BANKER REALTY.
Listing office changed from COLDWELL BANKER REALTY to .
Price reduced to $599,900.
Listing office changed from to COLDWELL BANKER REALTY.
Price reduced to $599,900.
Price reduced to $599,900.
Listing office changed from COLDWELL BANKER REALTY to .
Price reduced to $599,900.
Price reduced to $599,900.
Price reduced to $599,900.
Listing office changed from to COLDWELL BANKER REALTY.
Price reduced to $599,900.
Price reduced to $599,900.
Price reduced to $599,900.
Price reduced to $599,900.
Listing office changed from COLDWELL BANKER REALTY to .
Price reduced to $599,900.
Price reduced to $599,900.
Listing office changed from to COLDWELL BANKER REALTY.
Listing office changed from COLDWELL BANKER REALTY to .
Listing office changed from to COLDWELL BANKER REALTY.
Price reduced to $599,900.
Price reduced to $599,900.
Price reduced to $599,900.
Listing office changed from COLDWELL BANKER REALTY to .
Listing office changed from to COLDWELL BANKER REALTY.
Price reduced to $599,900.
Listing office changed from COLDWELL BANKER REALTY to .
Listing office changed from to COLDWELL BANKER REALTY.
Listing office changed from COLDWELL BANKER REALTY to .
Listing office changed from to COLDWELL BANKER REALTY.
Listing office changed from COLDWELL BANKER REALTY to .
Listing office changed from to COLDWELL BANKER REALTY.
Listing office changed from COLDWELL BANKER REALTY to .
Listing office changed from to COLDWELL BANKER REALTY.
Listing office changed from COLDWELL BANKER REALTY to .
Listing office changed from to COLDWELL BANKER REALTY.
Listing office changed from COLDWELL BANKER REALTY to .
Listing office changed from to COLDWELL BANKER REALTY.
Listing office changed from COLDWELL BANKER REALTY to .
Price reduced to $599,900.
Price reduced to $599,900.
Price reduced to $599,900.
Property Details
Beds: 3
Baths: 2
Half Baths: 1
Total Number of Rooms: 9
Dining Room Features: Formal Dining Room
Kitchen Features: Granite/Corian Countertops, Eat-in Kitchen
Appliances: Dishwasher, Gas Range/Oven, Microwave, Refrigerator, Range, Gas Water Heater
Has Fireplace: No
Number of Fireplaces: 0
Has Heating: Yes
Heating: Forced Air
Basement: Partially Finished, Full
Window Features: Skylight(s)
Interior Details
Property Class: Single Family Residence
Architectural Style: Contemporary, End Unit
Building Sq Ft: 1,596
Year Built: 1983
Stories: 3
Levels: Three Or More
Is New Construction: No
Has Private Pool: No
Has Spa: No
Has View: No
Has Garage: Yes
Has Attached Garage: Yes
Garage Spaces: 2
Has Carport: No
Carport Spaces: 0
Covered Spaces: 2
Has Open Parking: Yes
Parking Features: 2 Car Width, 2 Cars Deep, Additional Parking, Garage, Attached, Built-In Garage
Total Parking Spaces: 0
Exterior Details
Lot Size (Acres): 0.0586
Lot Area: 0.0586
Lot Dimensions: 69.00 x 37.00
Lot Size (Square Feet): 2,553
Roof: Asphalt
On Waterfront: No
Property Attached: No
Utilities / Green Energy Details
Gas: Natural Gas
Sewer: Public Sewer
Water Source: Public
# of Electric Meters: 0
# of Gas Meters: 0
# of Water Meters: 0
HOA and Financial Details
Annual Taxes: $7,340.00
Has Association: Yes
Association Fee: $237.00
Association Fee Frequency: Monthly
Association Fee 2: $0.00
Association Fee 2 Frequency: Monthly
Similar Listings
- SqFt.1,828
- Beds3
- Baths2+1½
- Garage1
- PoolNo
- SqFt.1,831
- Beds3
- Baths1+2½
- Garage2
- PoolNo
- SqFt.1,964
- Beds4
- Baths2
- Garage2
- PoolNo
- SqFt.1,983
- Beds4
- Baths2+1½
- Garage2
- PoolNo

 Back to search
Back to search