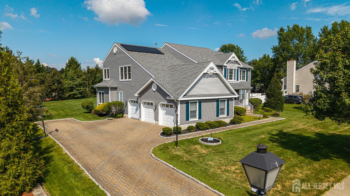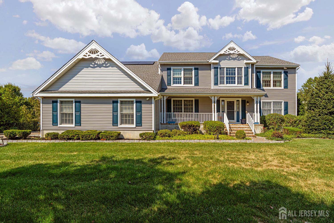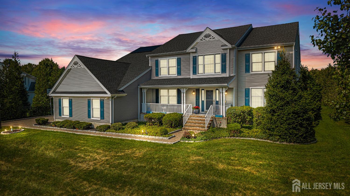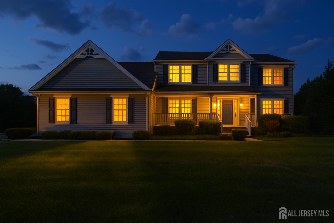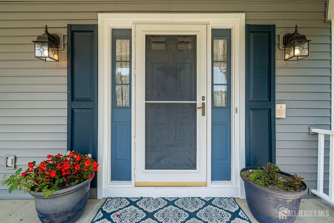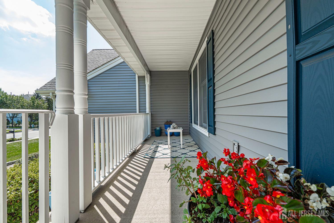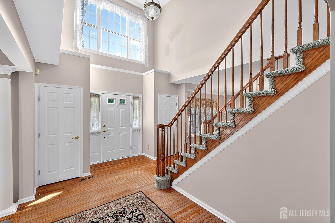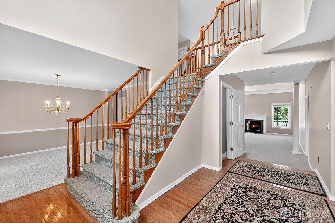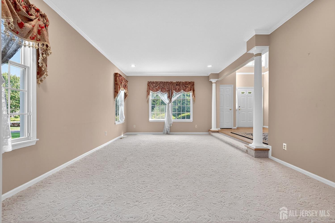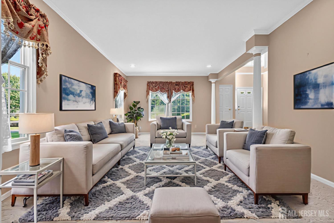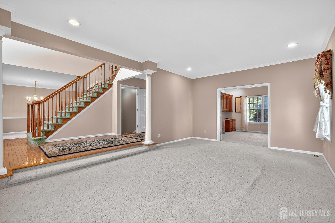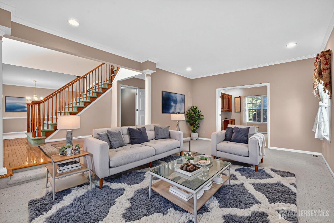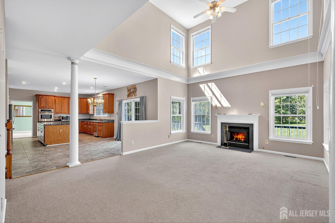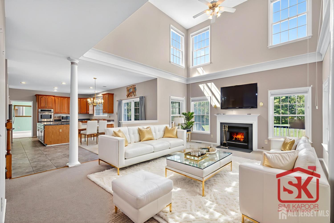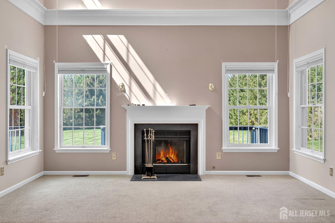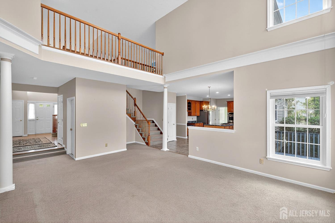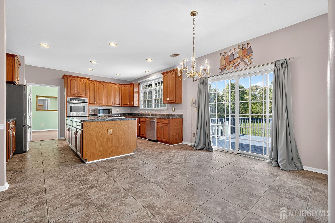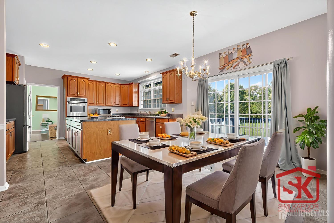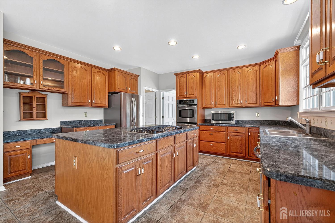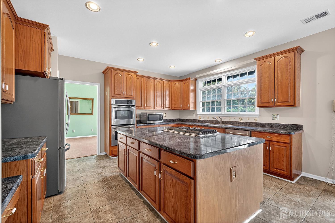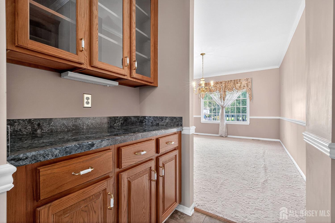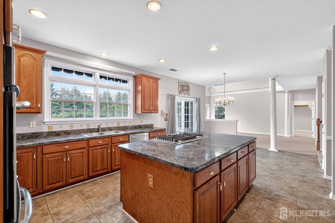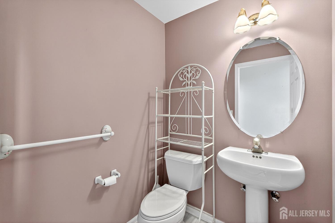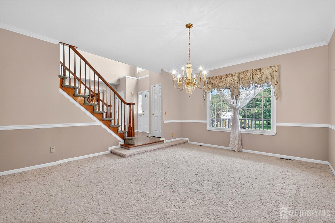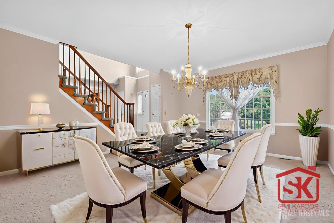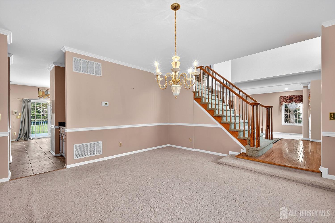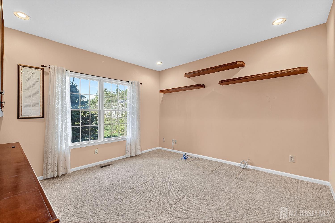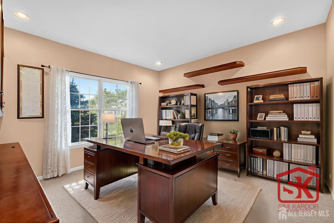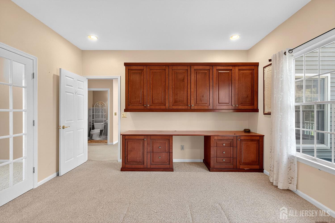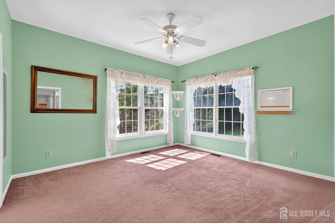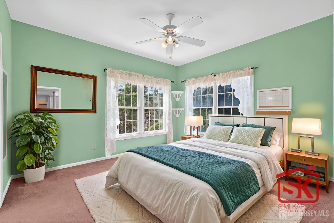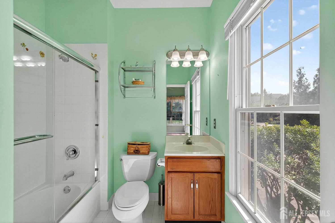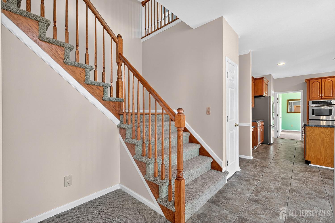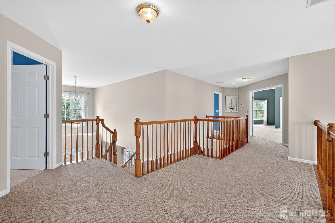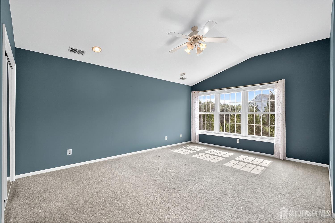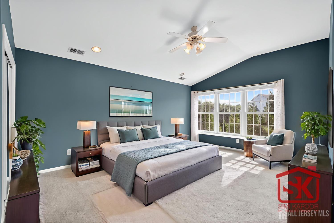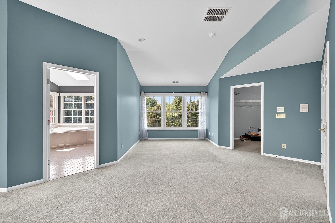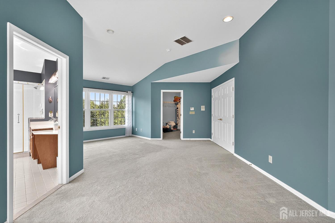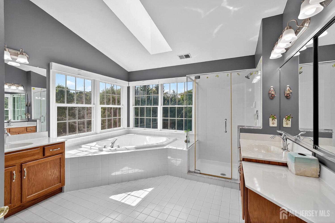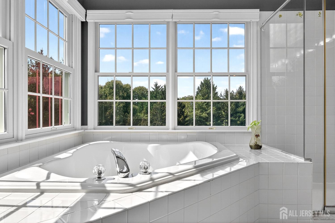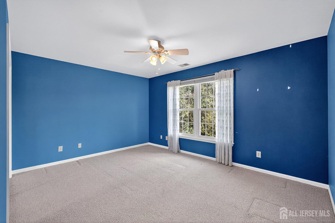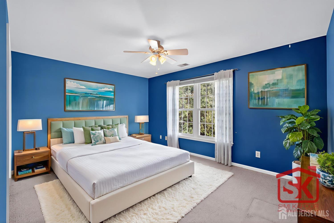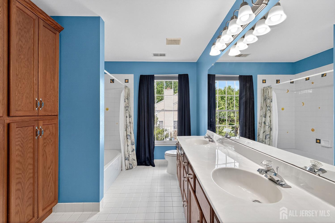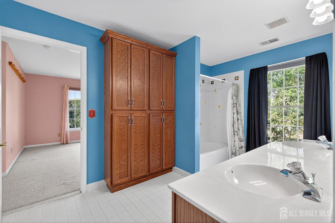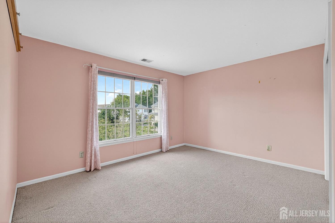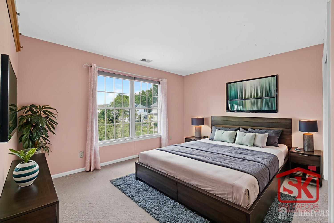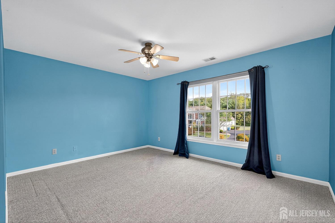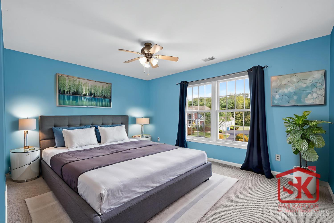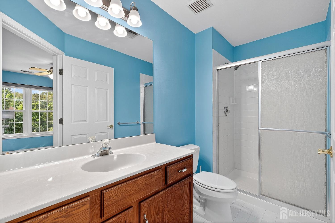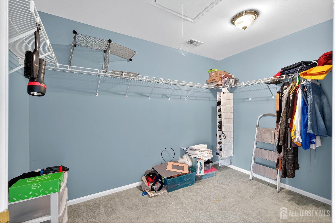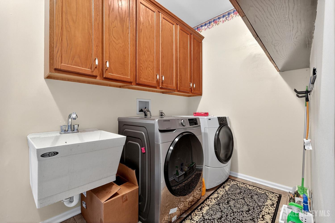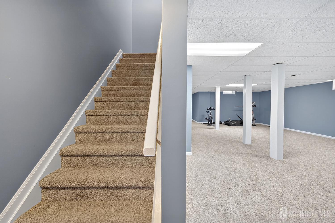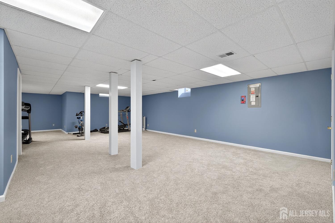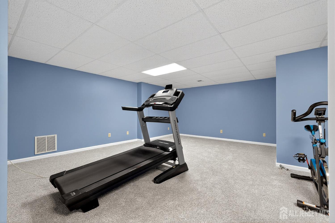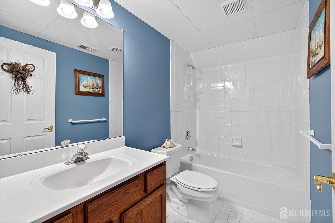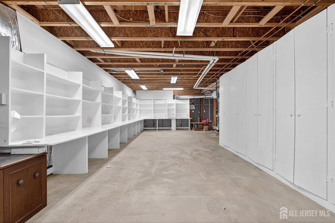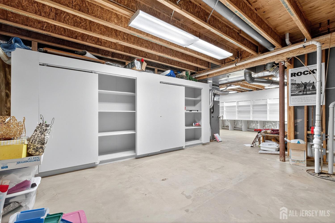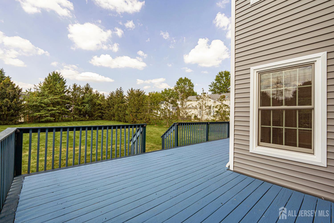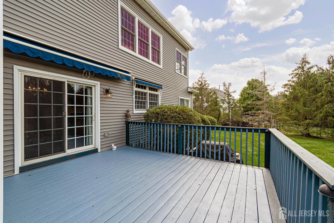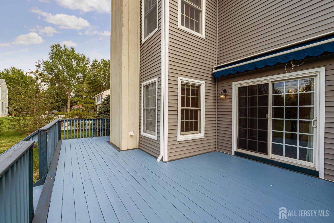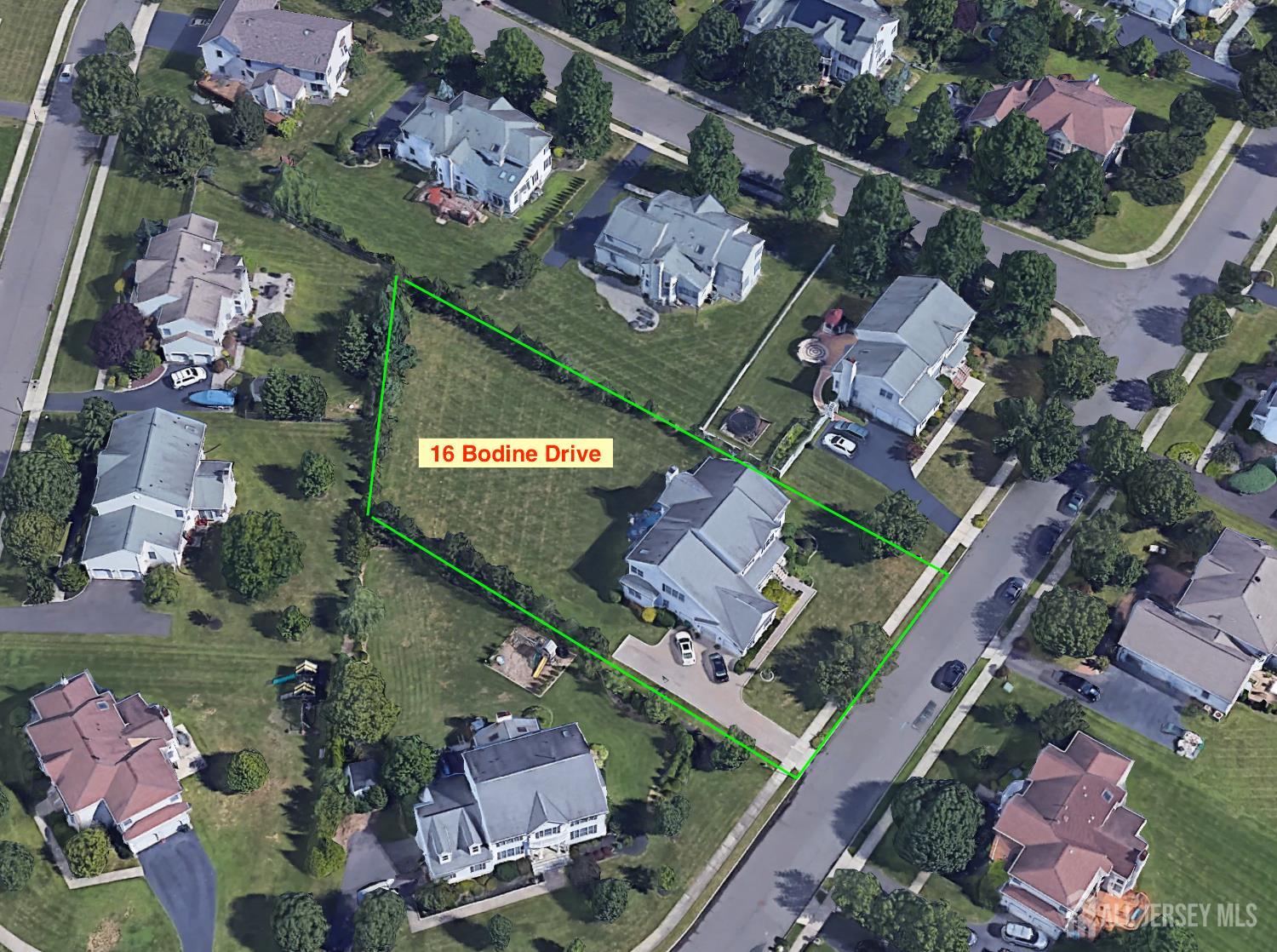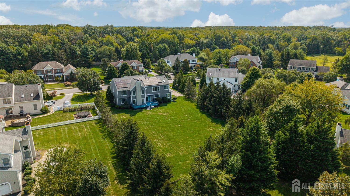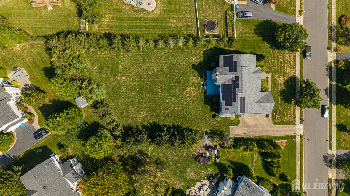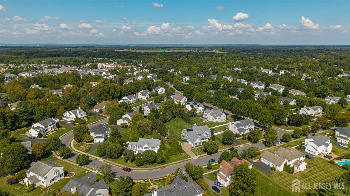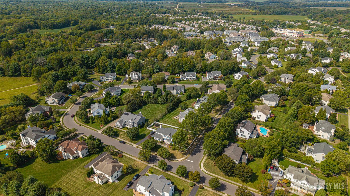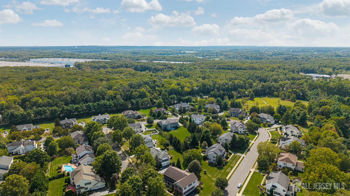16 Bodine Drive, Cranbury NJ 08512
Cranbury, NJ 08512
Sq. Ft.
4,092Beds
5Baths
5.50Year Built
1997Garage
3Pool
No
Welcome to this exquisite Grand Central Colonial, ideally situated in a quiet cul-de-sac in the sought-after Cranbury Greene community. This luxurious home boasts 5 spacious bedrooms, 5.5 bathrooms, and a large private office perfect for today's lifestyle needs. Beautifully appointed, the residence features rich hardwood floors, carpet, an abundance of natural light, and impressive double staircases that enhance its classic charm. Enjoy cozy evenings by the gas fireplace, or host memorable dinners in the spacious formal dining room. At the heart of the home is a gourmet kitchen designed for both everyday living and entertaining. It showcases center island, stainless steel appliances, and double ovens perfect for the culinary enthusiast. The expansive primary suite offers a peaceful retreat with a luxurious ensuite bathroom, complete with dual vanities, a soaking tub, and a separate shower. Upstairs, you'll find three additional generously sized bedrooms. One features a private ensuite bath, while the other two share a convenient Jack & Jill bathroom. The partially finished basement provides versatile space, ideal for a media room, gym, or playroom. Step outside to an oversized deck with an awning, perfect for relaxing in the shade or entertaining guests all surrounded by beautiful natural light flowing through the home. Families will love the exceptional education options, with students attending the highly rated Cranbury School (K-8) and continuing on to the prestigious Princeton High School. Conveniently located close to shopping, train, and bus transportation, this home offers easy access to everything you need. With its blend of luxury, comfort, sun-filled spaces, and a top-tier school district, this stunning home makes it an obvious choice for your next move.
Courtesy of RE/MAX INNOVATION
$1,399,995
Sep 17, 2025
$1,399,995
114 days on market
Listing office changed from RE/MAX INNOVATION to .
Listing office changed from to RE/MAX INNOVATION.
Price reduced to $1,399,995.
Price reduced to $1,399,995.
Price reduced to $1,399,995.
Price reduced to $1,399,995.
Price reduced to $1,399,995.
Price reduced to $1,399,995.
Price reduced to $1,399,995.
Property Details
Beds: 5
Baths: 5
Half Baths: 1
Total Number of Rooms: 11
Dining Room Features: Formal Dining Room
Kitchen Features: Breakfast Bar, Kitchen Exhaust Fan, Kitchen Island, Pantry, Eat-in Kitchen, Separate Dining Area
Appliances: Self Cleaning Oven, Dishwasher, Dryer, Gas Range/Oven, Exhaust Fan, Refrigerator, Range, Washer, Kitchen Exhaust Fan, Gas Water Heater
Has Fireplace: Yes
Number of Fireplaces: 1
Fireplace Features: Gas
Has Heating: Yes
Heating: Forced Air
Cooling: Central Air, Ceiling Fan(s), Zoned
Flooring: Carpet, Ceramic Tile, Wood
Basement: Partially Finished, Full, Bath Full, Recreation Room, Storage Space, Interior Entry, Utility Room
Window Features: Screen/Storm Window, Insulated Windows, Blinds, Drapes, Shades-Existing, Skylight(s)
Interior Details
Property Class: Single Family Residence
Architectural Style: Colonial
Building Sq Ft: 4,092
Year Built: 1997
Stories: 2
Levels: Two
Is New Construction: No
Has Private Pool: No
Has Spa: No
Has View: No
Has Garage: Yes
Has Attached Garage: Yes
Garage Spaces: 3
Has Carport: No
Carport Spaces: 0
Covered Spaces: 3
Has Open Parking: Yes
Parking Features: Paver Blocks, Garage, Attached, Garage Door Opener
Total Parking Spaces: 0
Exterior Details
Lot Size (Acres): 0.6800
Lot Area: 0.6800
Lot Dimensions: 0.00 x 0.00
Lot Size (Square Feet): 29,621
Exterior Features: Barbecue, Lawn Sprinklers, Open Porch(es), Curbs, Deck, Patio, Door(s)-Storm/Screen, Screen/Storm Window, Enclosed Porch(es), Sidewalk, Yard, Insulated Pane Windows
Roof: Asphalt
Patio and Porch Features: Porch, Deck, Patio, Enclosed
On Waterfront: No
Property Attached: No
Utilities / Green Energy Details
Electric: 200 Amp(s)
Gas: Natural Gas
Sewer: Public Sewer
Water Source: Public
# of Electric Meters: 0
# of Gas Meters: 0
# of Water Meters: 0
Green Energy Generation: Solar
Power Production Type: Photovoltaics
Community and Neighborhood Details
HOA and Financial Details
Annual Taxes: $14,165.00
Has Association: Yes
Association Fee: $500.00
Association Fee Frequency: Annually
Association Fee 2: $0.00
Association Fee 2 Frequency: Monthly
Similar Listings
- SqFt.3,497
- Beds4
- Baths5+1½
- Garage2
- PoolNo
- SqFt.3,497
- Beds4
- Baths5+1½
- Garage2
- PoolNo
- SqFt.3,100
- Beds4
- Baths4+1½
- Garage2
- PoolNo

 Back to search
Back to search