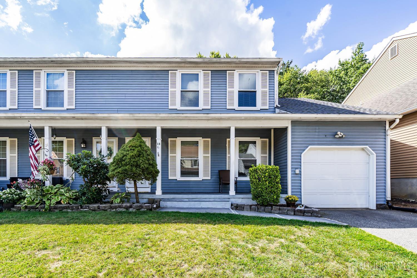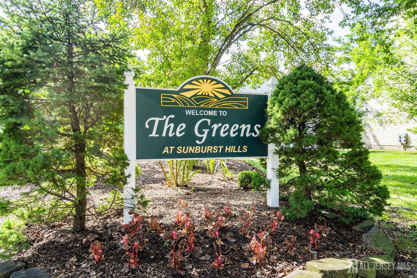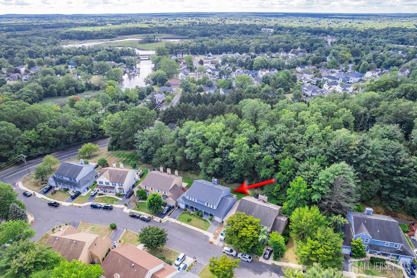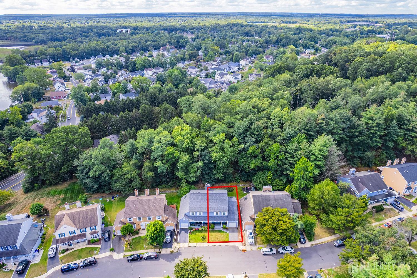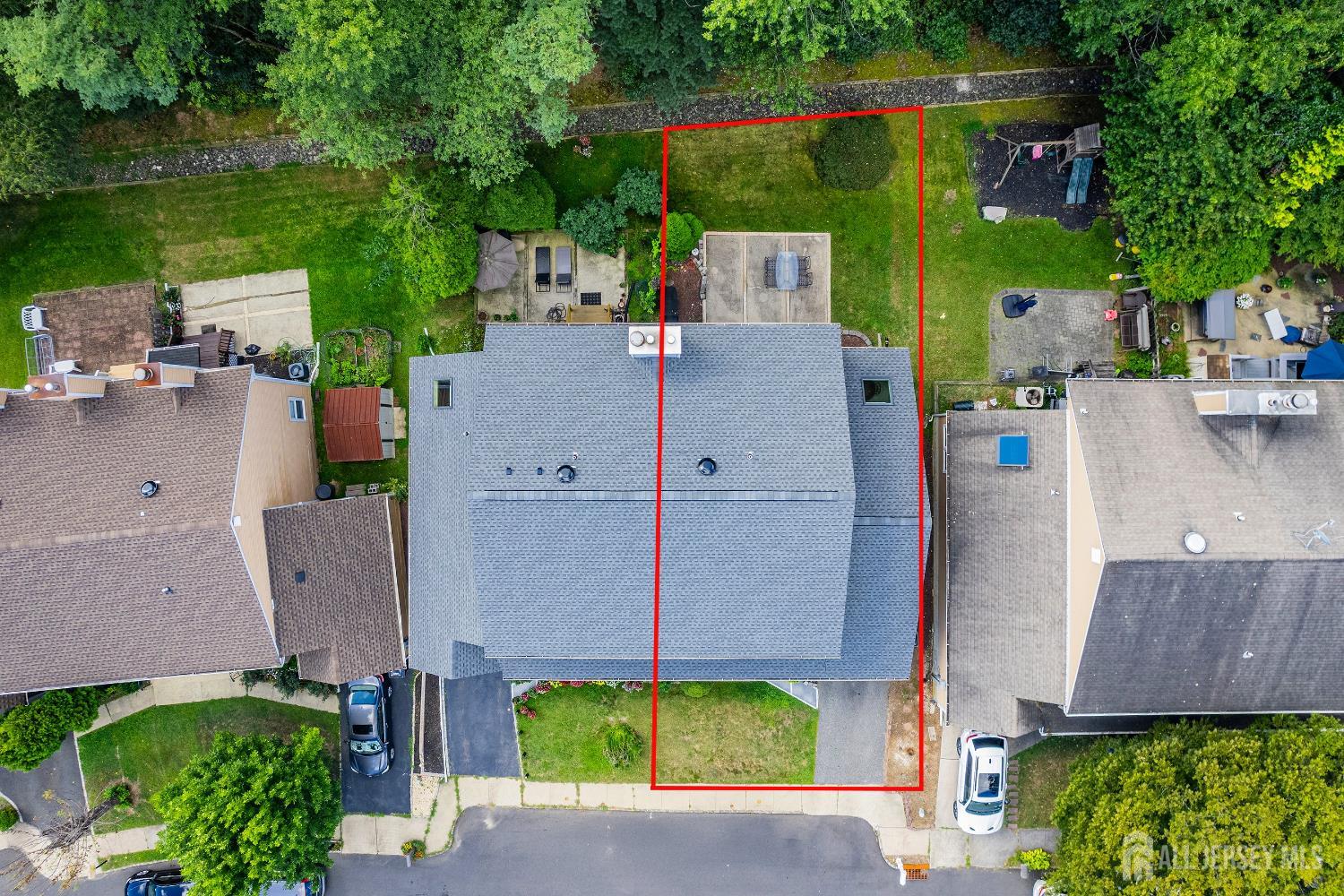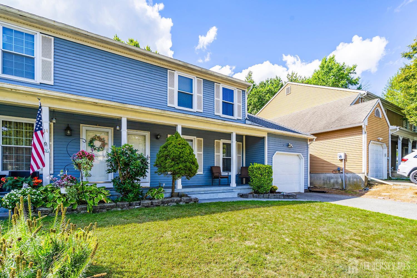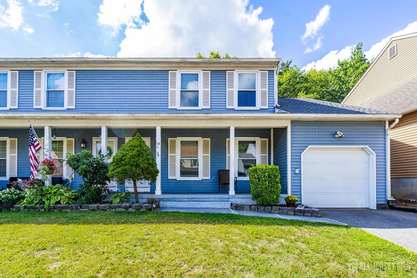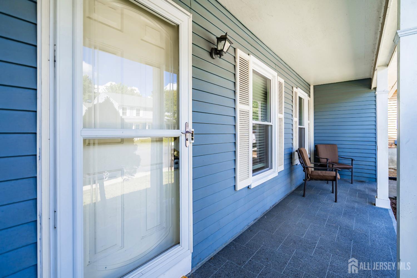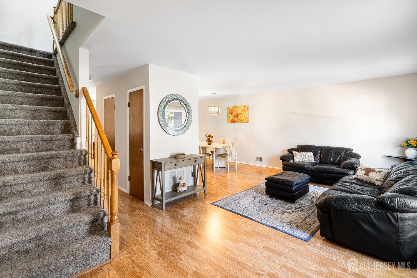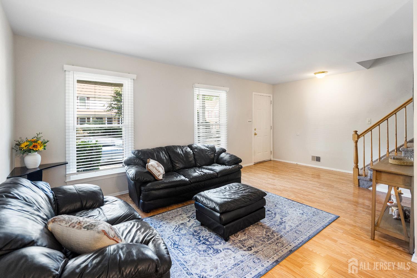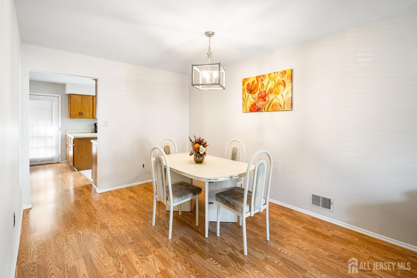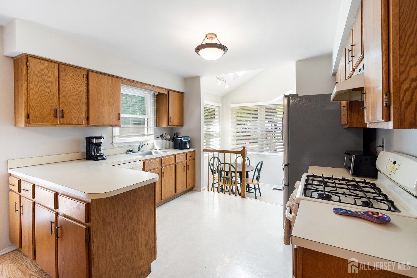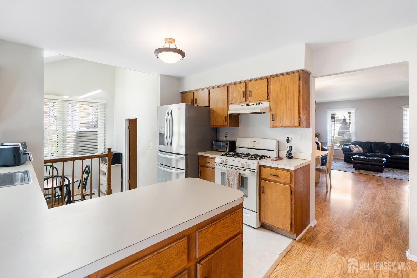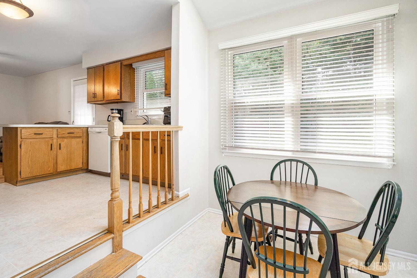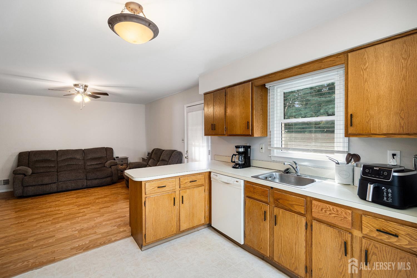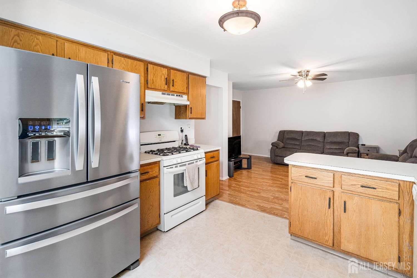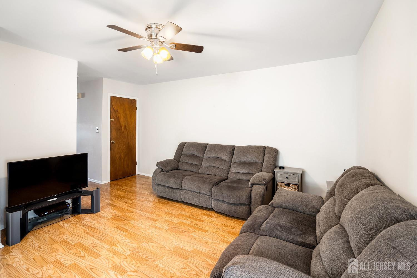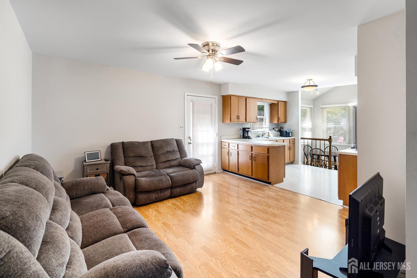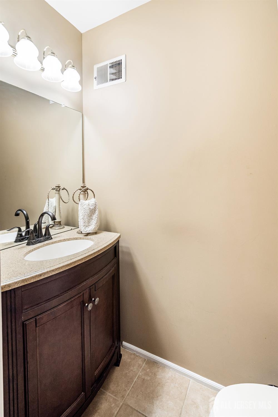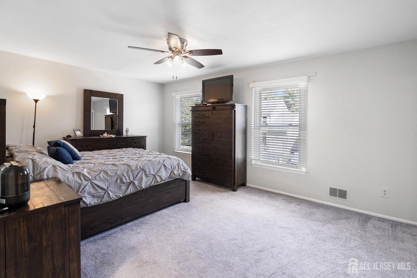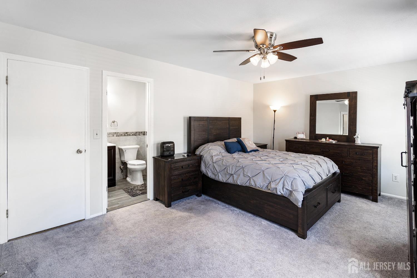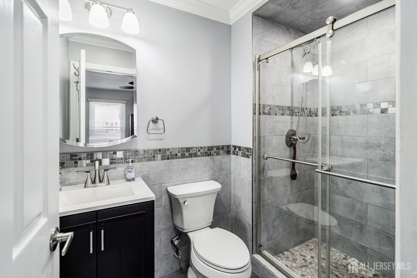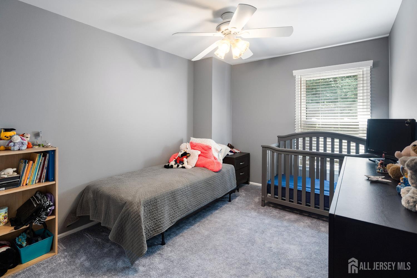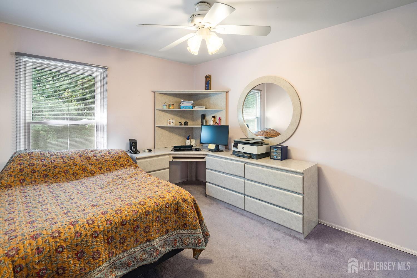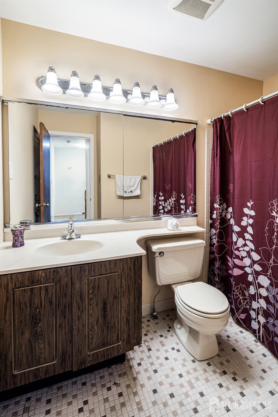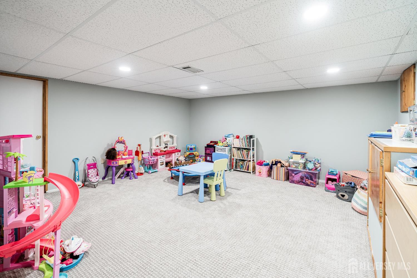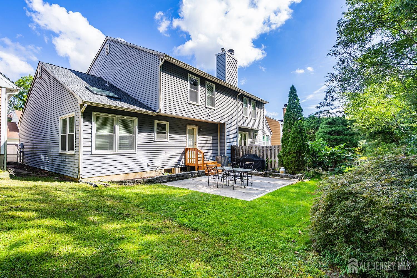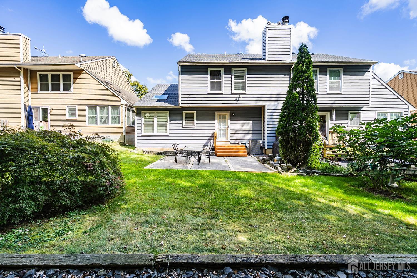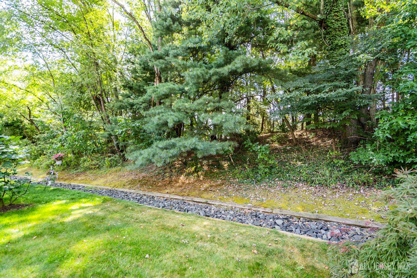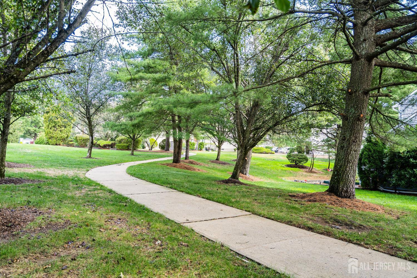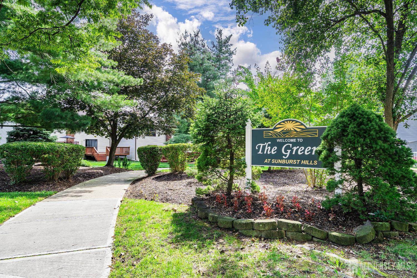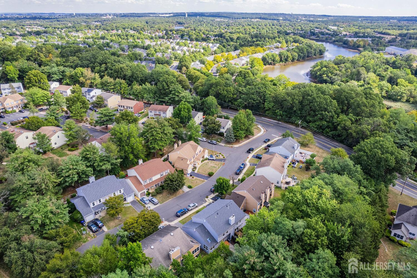16 Buttonwood Drive, East Brunswick NJ 08816
East Brunswick, NJ 08816
Sq. Ft.
1,688Beds
3Baths
2.50Year Built
1982Garage
1Pool
No
An incredible opportunity to own a home in the highly desirable community of The Greens at Sunburst Hills in East Brunswick, where comfort and convenience come together perfectly. Step inside this spacious, Cedarwood model, the largest in the community, and discover a warm and inviting atmosphere. This home features three bedrooms, two-and-a-half baths,and a versatile finished basement, ready to be your recreation area or home gym. You'll love the sun-drenched breakfast room, complete with a skylight that fills the space with natural light. The big-ticket updates are already done for you, including a brand-new roof and newer HVAC and windows, so you can move in with peace of mind. The master and powder baths have been updated as well. Enjoy a cup of coffee on the patio in your private backyard, a perfect spot for relaxing or entertaining. With East Brunswick's top-rated, blue ribbon schools and easy access to shopping and commuter options, this home truly has it all. Don't miss your chance to own a piece of this sought-after community! Home is being sold As-Is!
Courtesy of EXP REALTY, LLC
$500,000
Aug 29, 2025
$500,000
136 days on market
Listing office changed from EXP REALTY, LLC to .
Listing office changed from to EXP REALTY, LLC.
Price reduced to $500,000.
Price reduced to $500,000.
Price reduced to $500,000.
Price reduced to $500,000.
Price reduced to $500,000.
Listing office changed from EXP REALTY, LLC to .
Listing office changed from to EXP REALTY, LLC.
Listing office changed from EXP REALTY, LLC to .
Listing office changed from to EXP REALTY, LLC.
Price reduced to $500,000.
Listing office changed from EXP REALTY, LLC to .
Price reduced to $500,000.
Listing office changed from to EXP REALTY, LLC.
Property Details
Beds: 3
Baths: 2
Half Baths: 1
Total Number of Rooms: 8
Dining Room Features: Living Dining Combo, Formal Dining Room
Kitchen Features: Galley Type
Appliances: Dishwasher, Dryer, Gas Range/Oven, Refrigerator, Washer, Gas Water Heater
Has Fireplace: No
Number of Fireplaces: 0
Has Heating: Yes
Heating: Forced Air
Cooling: Central Air
Flooring: Carpet, Ceramic Tile, Laminate
Basement: Partially Finished, Other Room(s), Recreation Room, Storage Space
Window Features: Skylight(s)
Interior Details
Property Class: Single Family Residence
Structure Type: 1/2 Duplex
Architectural Style: 1/2 Duplex
Building Sq Ft: 1,688
Year Built: 1982
Stories: 2
Levels: Two
Is New Construction: No
Has Private Pool: No
Has Spa: No
Has View: No
Has Garage: Yes
Has Attached Garage: Yes
Garage Spaces: 1
Has Carport: No
Carport Spaces: 0
Covered Spaces: 1
Has Open Parking: Yes
Other Available Parking: Oversized Vehicles Restricted
Parking Features: 1 Car Width, Asphalt, Garage, Attached, Built-In Garage
Total Parking Spaces: 0
Exterior Details
Lot Size (Acres): 0.0739
Lot Area: 0.0739
Lot Dimensions: 92.00 x 0.00
Lot Size (Square Feet): 3,219
Exterior Features: Open Porch(es), Curbs, Enclosed Porch(es), Sidewalk, Yard
Roof: Asphalt
Patio and Porch Features: Porch, Enclosed
On Waterfront: No
Property Attached: No
Utilities / Green Energy Details
Gas: Natural Gas
Sewer: Public Sewer
Water Source: Public
# of Electric Meters: 0
# of Gas Meters: 0
# of Water Meters: 0
Community and Neighborhood Details
HOA and Financial Details
Annual Taxes: $10,292.00
Has Association: Yes
Association Fee: $0.00
Association Fee 2: $0.00
Association Fee 2 Frequency: Monthly
Association Fee Includes: Common Area Maintenance
Similar Listings
- SqFt.1,852
- Beds4
- Baths2+1½
- Garage2
- PoolNo
- SqFt.1,914
- Beds3
- Baths2+1½
- Garage1
- PoolNo
- SqFt.1,871
- Beds3
- Baths2+1½
- Garage2
- PoolNo
- SqFt.1,914
- Beds3
- Baths2+1½
- Garage1
- PoolNo

 Back to search
Back to search