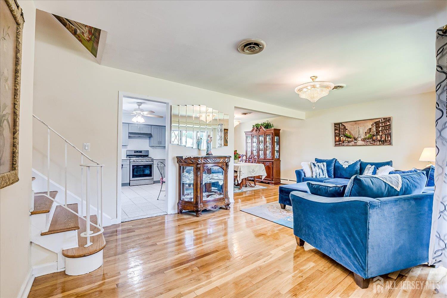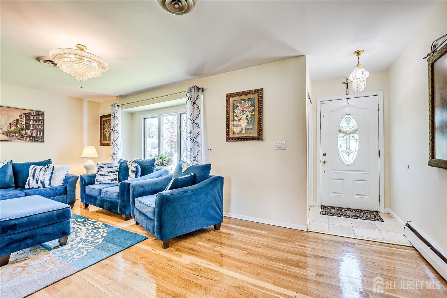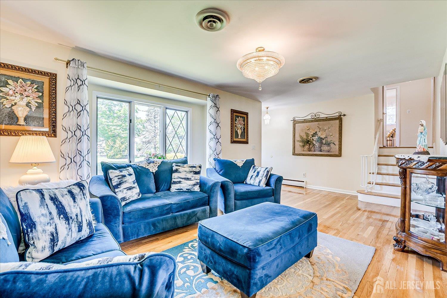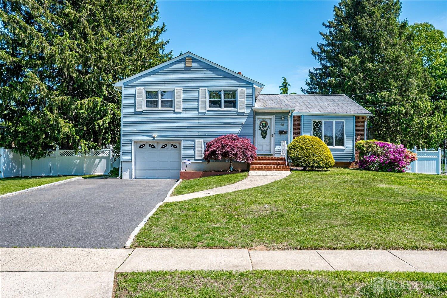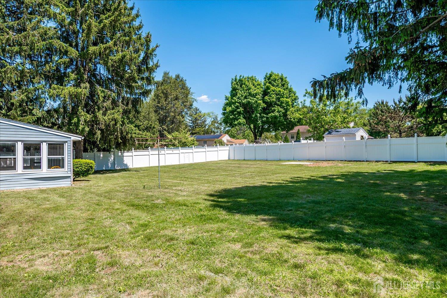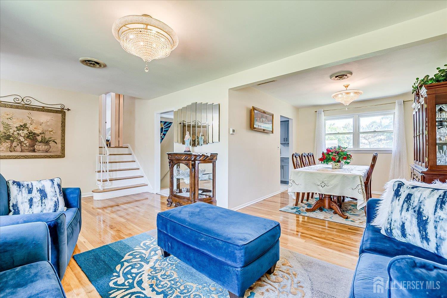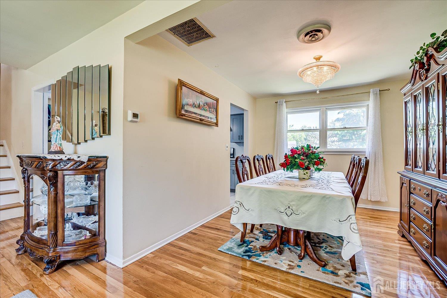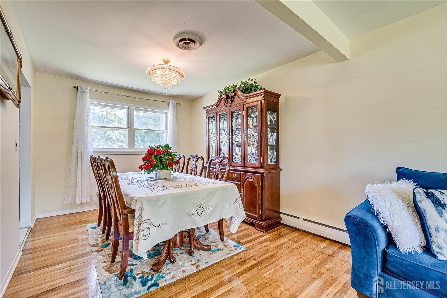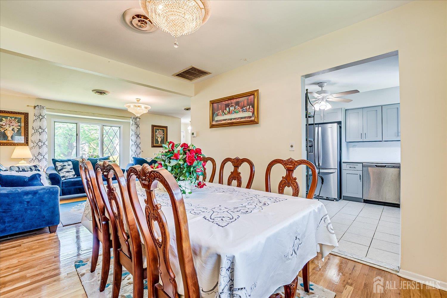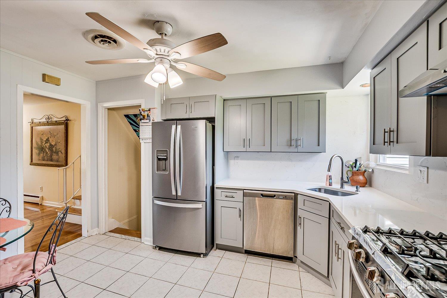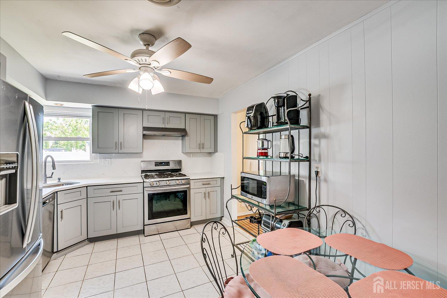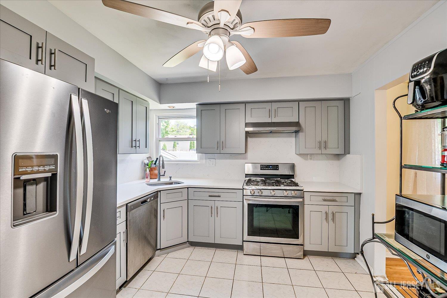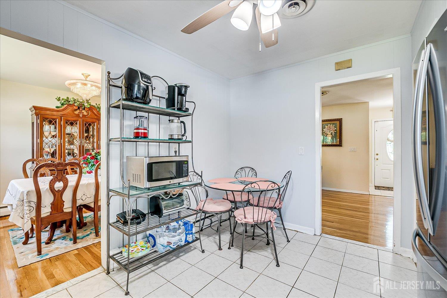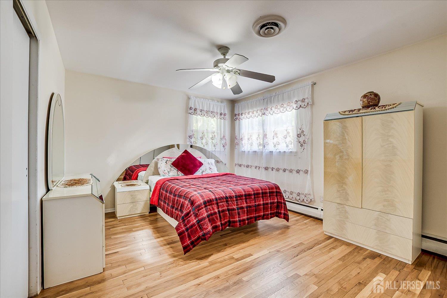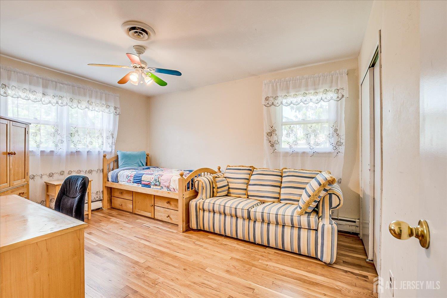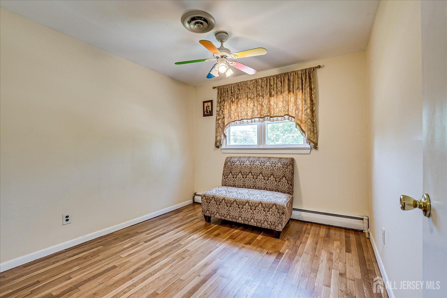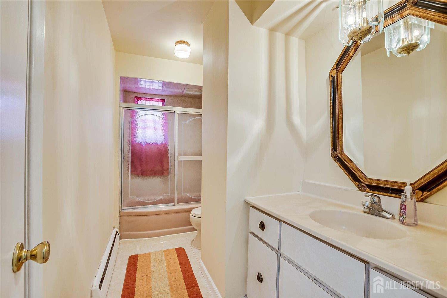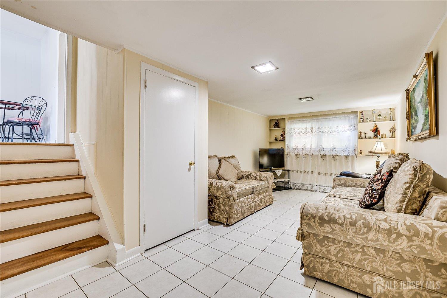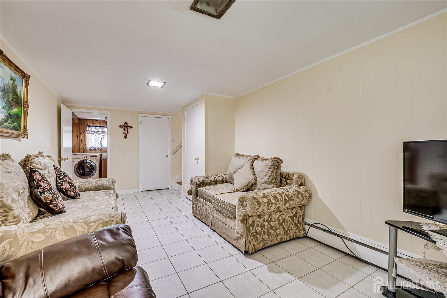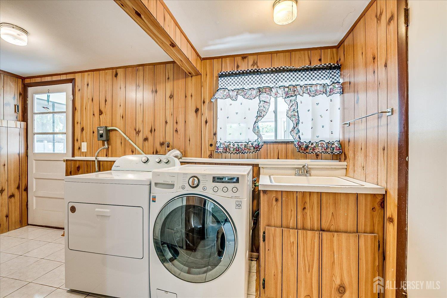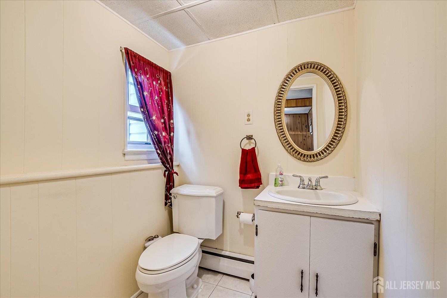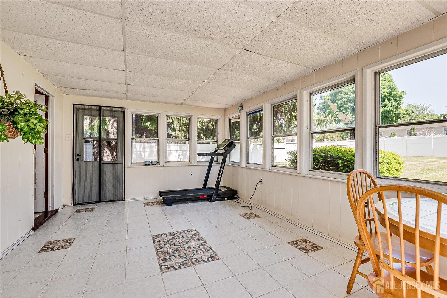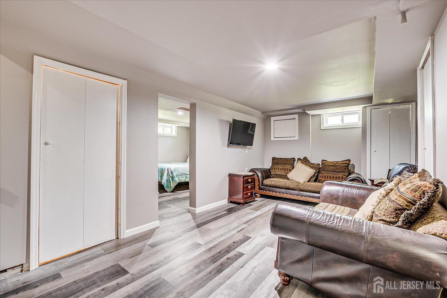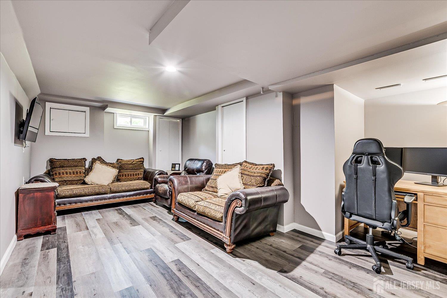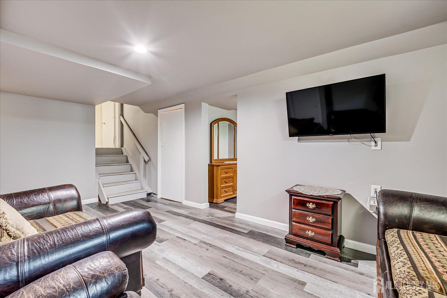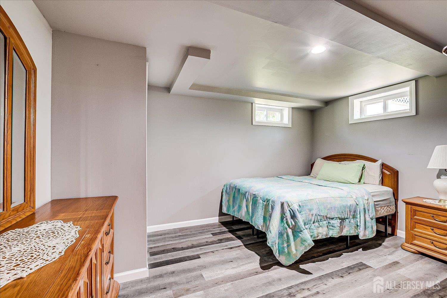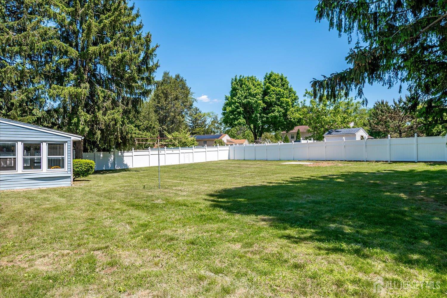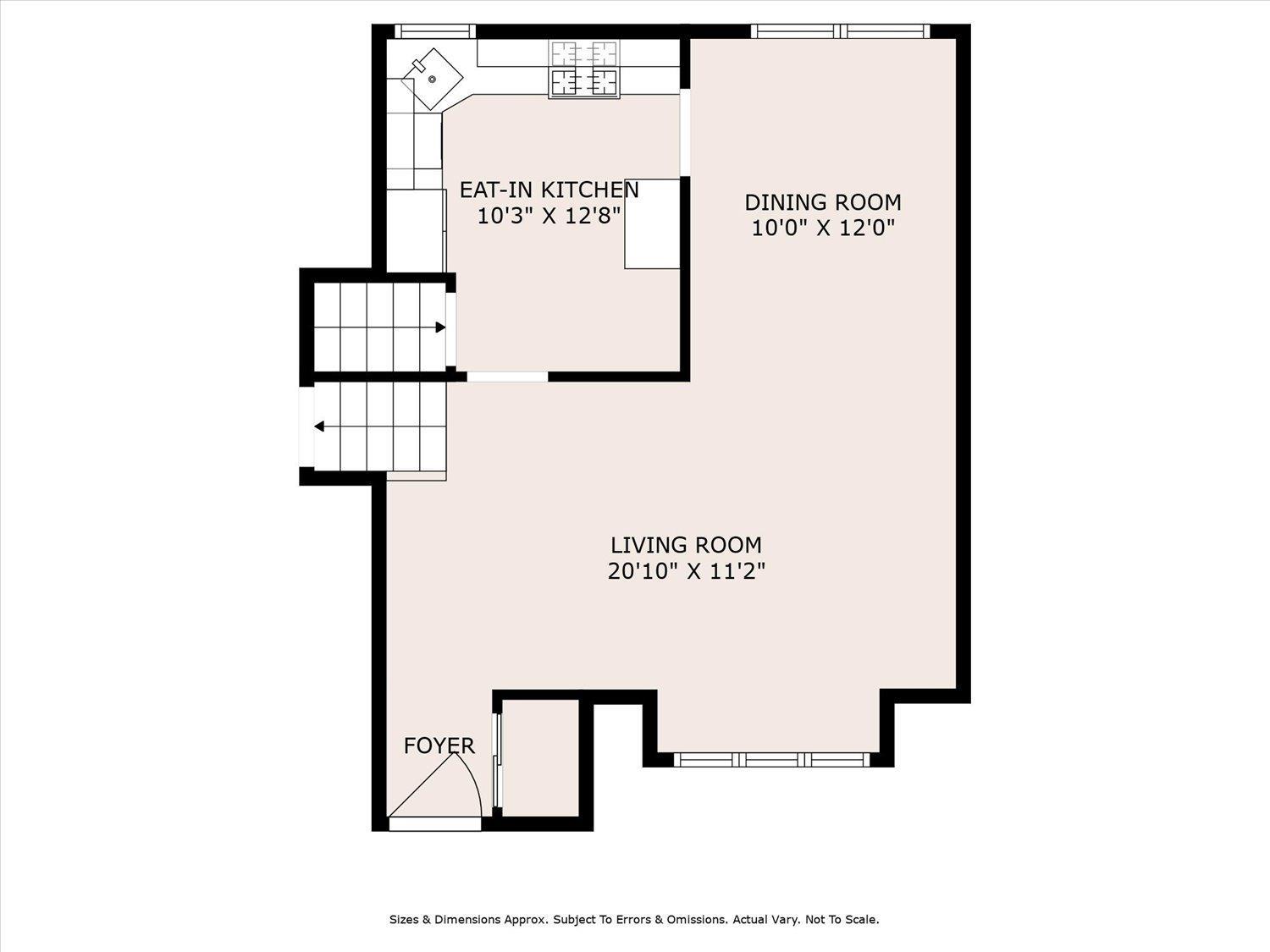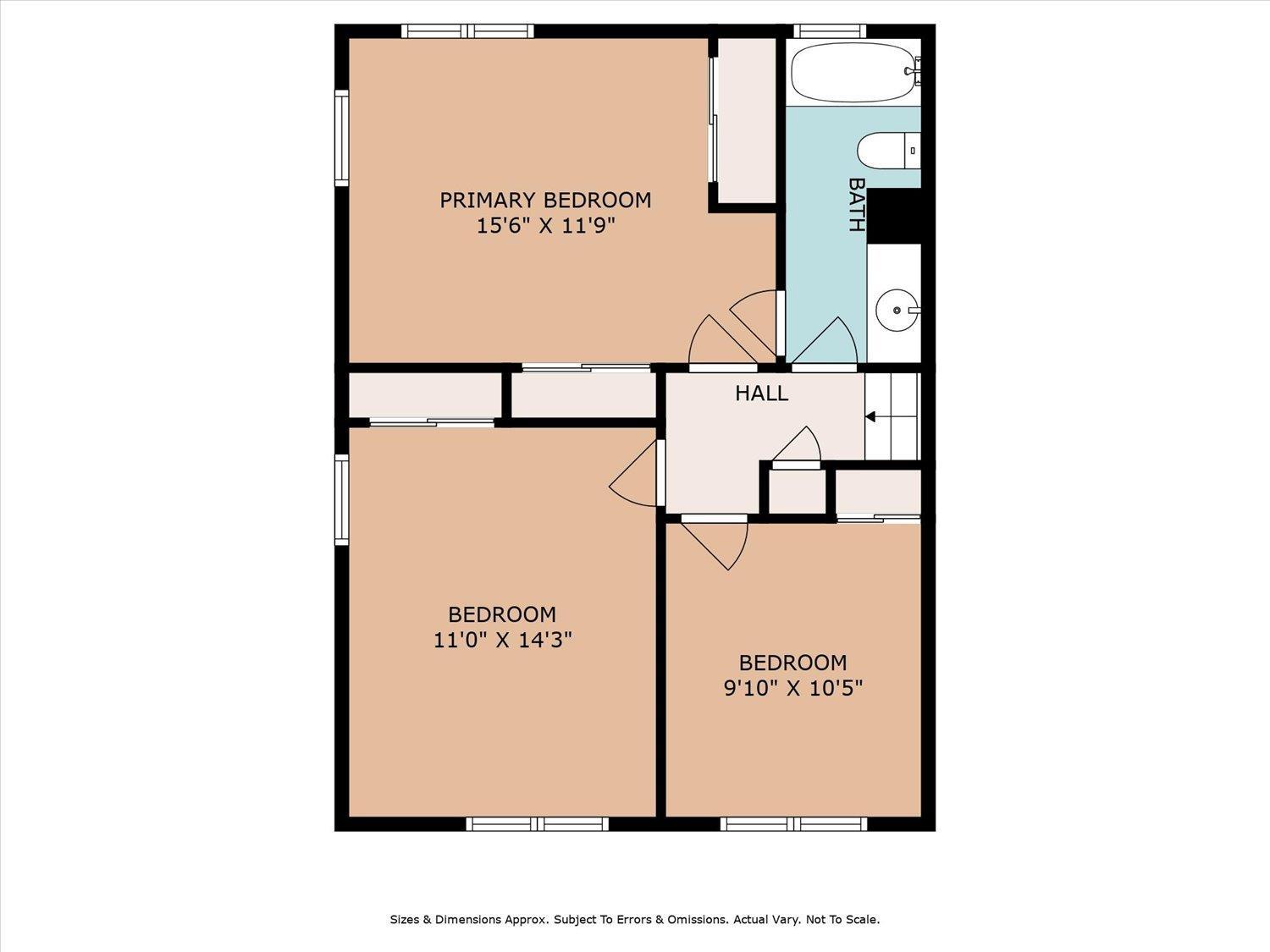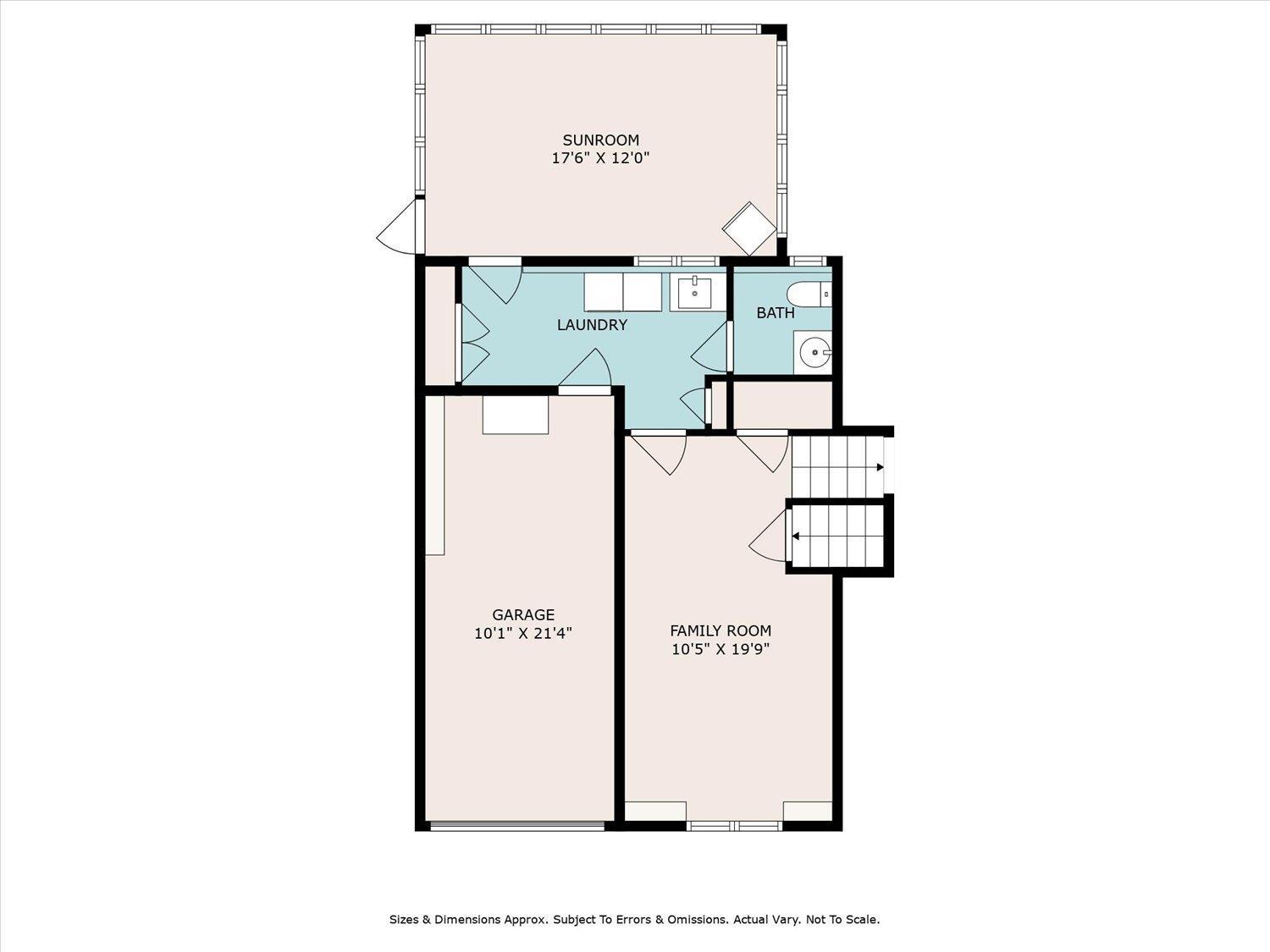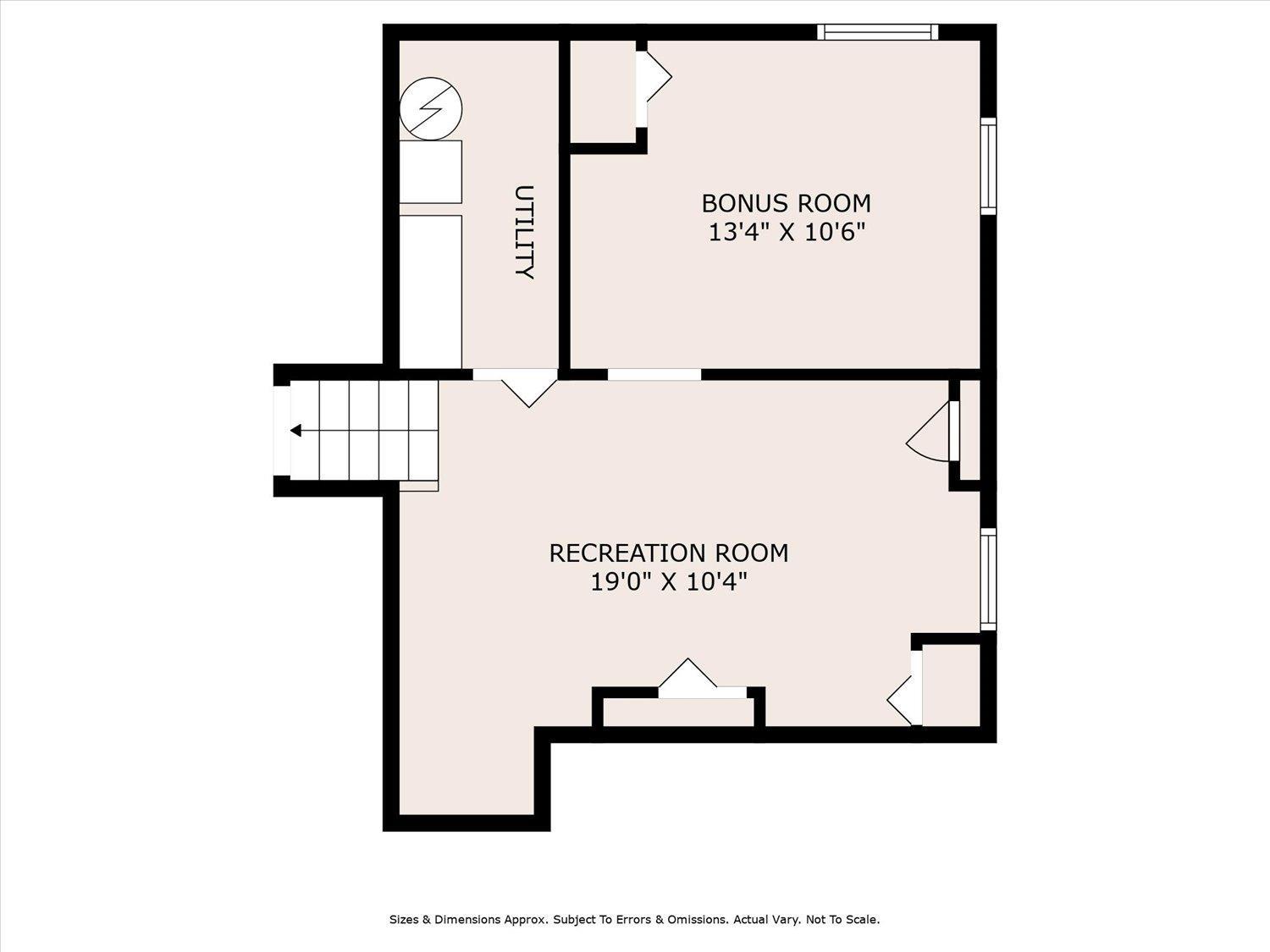16 Landsdowne Road, East Brunswick NJ 08816
East Brunswick, NJ 08816
Beds
3Baths
1.50Year Built
1955Garage
1Pool
No
Move right in & enjoy this truly spacious, beautifully upgraded and impeccably maintained home! The bright home sits on a great lot with a large, fully fenced in backyard and offers a lot of space and many possibilities to utilize the space differently! Some of the great features include a brand new kitchen with SS appliances, Quartz countertops and backsplash, gleaming hardwood floors throughout the home except for laminate floors in the spacious finished basement. The home offers many living areas including a beautiful Sunroom overlooking the great backyard! Even though the home is a split and has multi-levels, it's just a few steps to go up and down and even to the finished basement. As you enter, you have the formal living, dining and the brand new Eat in kitchen. You take a few steps down and you get to the large Family room, half bath, laundry room, a spacious sunroom and the garage entrance. You go up a few steps from the main level and you get to the 3 spacious and impeccable bedrooms and full bath. The bright finished basement has many windows and offers another large Living room area and a spacious multipurpose room. Move right in & enjoy!! Floor plan included with pictures!
Courtesy of QUEENSTON REALTY
$599,900
May 13, 2025
$599,900
197 days on market
Listing office changed from QUEENSTON REALTY to .
Listing office changed from to QUEENSTON REALTY.
Listing office changed from QUEENSTON REALTY to .
Listing office changed from to QUEENSTON REALTY.
Listing office changed from QUEENSTON REALTY to .
Listing office changed from to QUEENSTON REALTY.
Listing office changed from QUEENSTON REALTY to .
Listing office changed from to QUEENSTON REALTY.
Price reduced to $599,900.
Listing office changed from QUEENSTON REALTY to .
Listing office changed from to QUEENSTON REALTY.
Listing office changed from QUEENSTON REALTY to .
Listing office changed from to QUEENSTON REALTY.
Price reduced to $599,900.
Listing office changed from QUEENSTON REALTY to .
Listing office changed from to QUEENSTON REALTY.
Listing office changed from QUEENSTON REALTY to .
Listing office changed from to QUEENSTON REALTY.
Listing office changed from QUEENSTON REALTY to .
Listing office changed from to QUEENSTON REALTY.
Price reduced to $599,900.
Listing office changed from QUEENSTON REALTY to .
Price reduced to $599,900.
Listing office changed from to QUEENSTON REALTY.
Listing office changed from QUEENSTON REALTY to .
Listing office changed from to QUEENSTON REALTY.
Listing office changed from QUEENSTON REALTY to .
Listing office changed from to QUEENSTON REALTY.
Price reduced to $599,900.
Listing office changed from QUEENSTON REALTY to .
Listing office changed from to QUEENSTON REALTY.
Listing office changed from QUEENSTON REALTY to .
Listing office changed from to QUEENSTON REALTY.
Listing office changed from QUEENSTON REALTY to .
Listing office changed from to QUEENSTON REALTY.
Price reduced to $599,900.
Listing office changed from QUEENSTON REALTY to .
Listing office changed from to QUEENSTON REALTY.
Listing office changed from QUEENSTON REALTY to .
Listing office changed from to QUEENSTON REALTY.
Price reduced to $599,900.
Price reduced to $599,900.
Price reduced to $599,900.
Price reduced to $599,900.
Price reduced to $599,900.
Price reduced to $599,900.
Listing office changed from QUEENSTON REALTY to .
Listing office changed from to QUEENSTON REALTY.
Listing office changed from QUEENSTON REALTY to .
Listing office changed from to QUEENSTON REALTY.
Listing office changed from QUEENSTON REALTY to .
Listing office changed from to QUEENSTON REALTY.
Price reduced to $599,900.
Listing office changed from QUEENSTON REALTY to .
Listing office changed from to QUEENSTON REALTY.
Listing office changed from QUEENSTON REALTY to .
Listing office changed from to QUEENSTON REALTY.
Listing office changed from QUEENSTON REALTY to .
Listing office changed from to QUEENSTON REALTY.
Listing office changed from QUEENSTON REALTY to .
Listing office changed from to QUEENSTON REALTY.
Listing office changed from QUEENSTON REALTY to .
Listing office changed from to QUEENSTON REALTY.
Listing office changed from QUEENSTON REALTY to .
Price reduced to $599,900.
Price reduced to $599,900.
Listing office changed from to QUEENSTON REALTY.
Price reduced to $599,900.
Property Details
Beds: 3
Baths: 1
Half Baths: 1
Total Number of Rooms: 9
Dining Room Features: Formal Dining Room
Kitchen Features: Granite/Corian Countertops, Eat-in Kitchen
Appliances: Dishwasher, Disposal, Dryer, Gas Range/Oven, Exhaust Fan, Refrigerator, Washer, Gas Water Heater
Has Fireplace: No
Number of Fireplaces: 0
Has Heating: Yes
Heating: Baseboard Hotwater
Cooling: Central Air
Flooring: Ceramic Tile, Laminate, Wood
Basement: Partial, Finished, Other Room(s), Recreation Room, Utility Room
Interior Details
Property Class: Single Family Residence
Architectural Style: Split Level
Building Sq Ft: 0
Year Built: 1955
Stories: 3
Levels: Three Or More, Multi/Split
Is New Construction: No
Has Private Pool: No
Has Spa: No
Has View: No
Has Garage: Yes
Has Attached Garage: Yes
Garage Spaces: 1
Has Carport: No
Carport Spaces: 0
Covered Spaces: 1
Has Open Parking: Yes
Parking Features: 3 Cars Deep, Asphalt, Garage, Attached, Garage Door Opener
Total Parking Spaces: 0
Exterior Details
Lot Size (Acres): 0.3440
Lot Area: 0.3440
Lot Dimensions: 150.00 x 100.00
Lot Size (Square Feet): 14,985
Exterior Features: Fencing/Wall, Yard
Fencing: Fencing/Wall
Roof: Asphalt
On Waterfront: No
Property Attached: No
Utilities / Green Energy Details
Gas: Natural Gas
Sewer: Public Sewer
Water Source: Public
# of Electric Meters: 0
# of Gas Meters: 0
# of Water Meters: 0
HOA and Financial Details
Annual Taxes: $10,925.00
Has Association: No
Association Fee: $0.00
Association Fee 2: $0.00
Association Fee 2 Frequency: Monthly
Similar Listings
- SqFt.0
- Beds4
- Baths2
- Garage2
- PoolNo
- SqFt.0
- Beds4
- Baths2+1½
- Garage2
- PoolNo
- SqFt.0
- Beds4
- Baths2
- Garage1
- PoolNo
- SqFt.0
- Beds4
- Baths2+1½
- Garage2
- PoolNo

 Back to search
Back to search