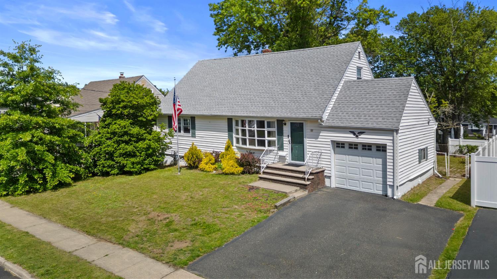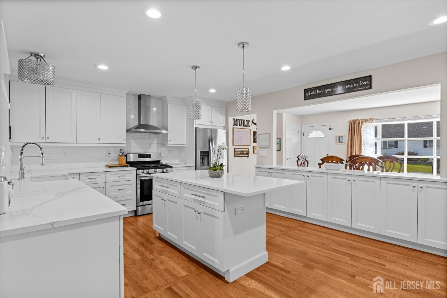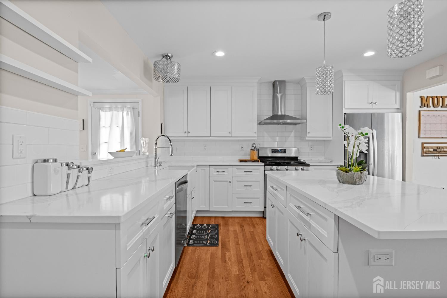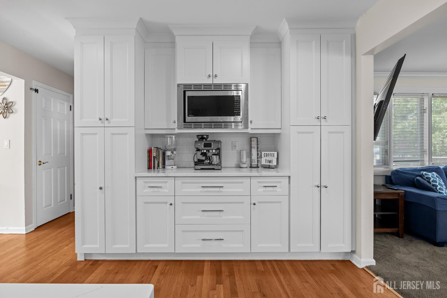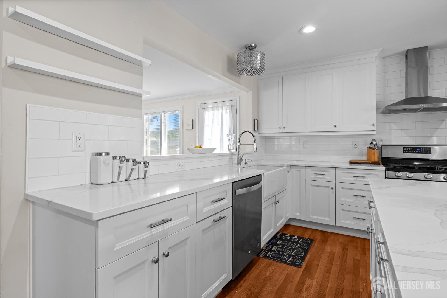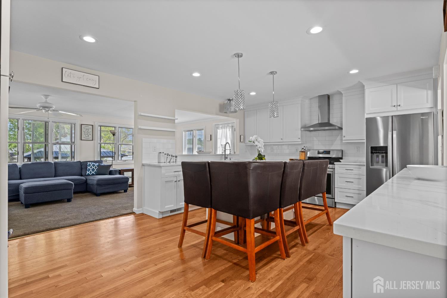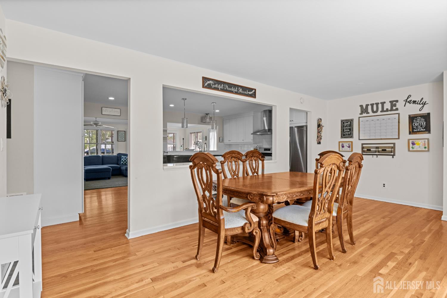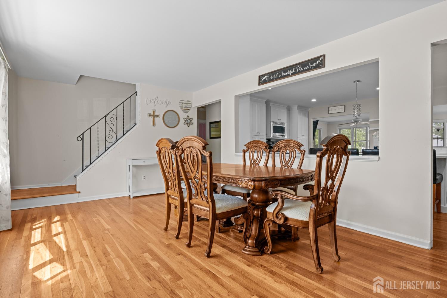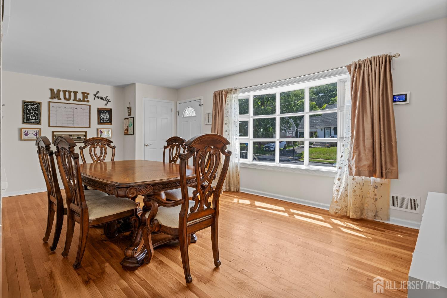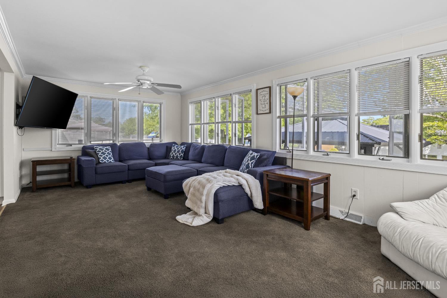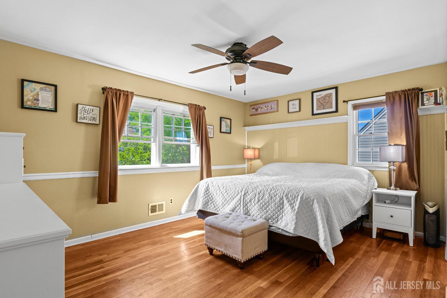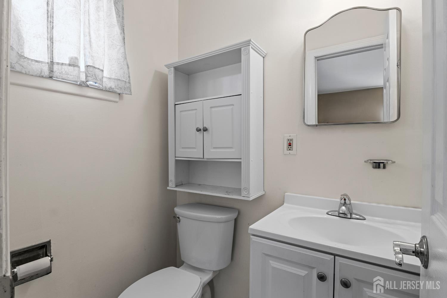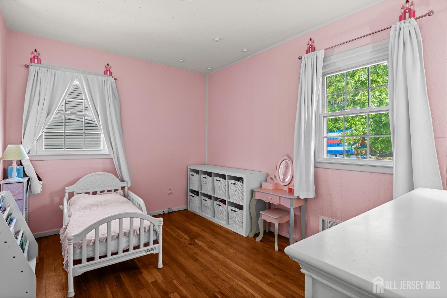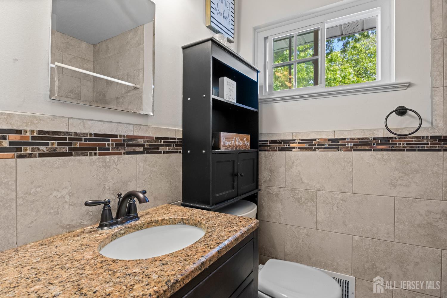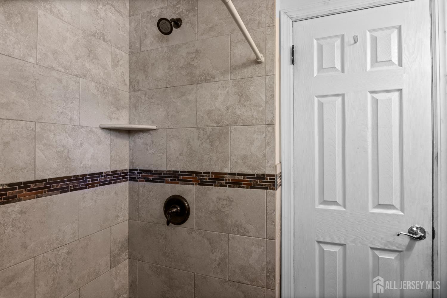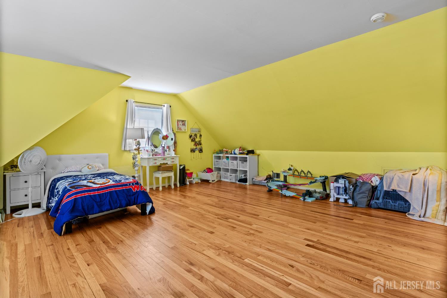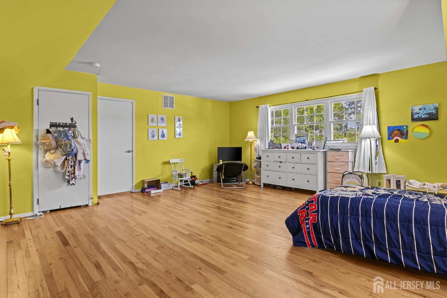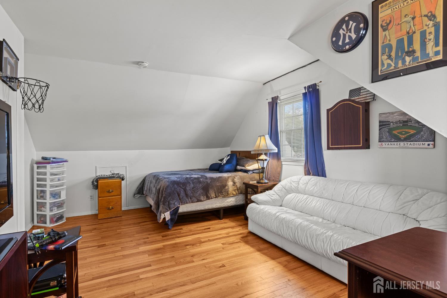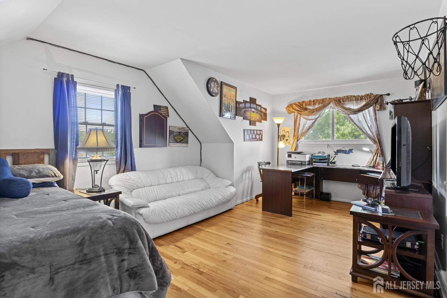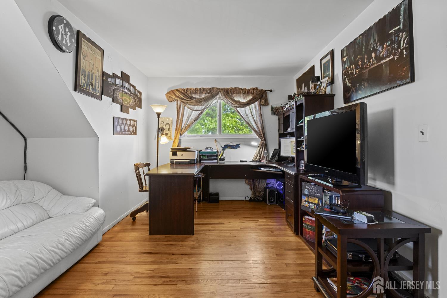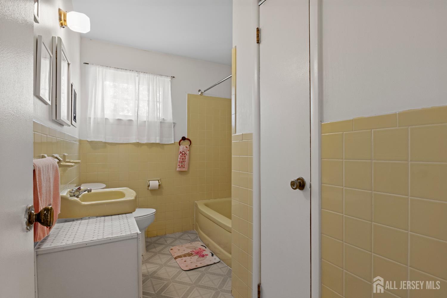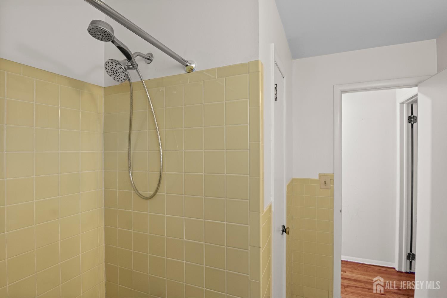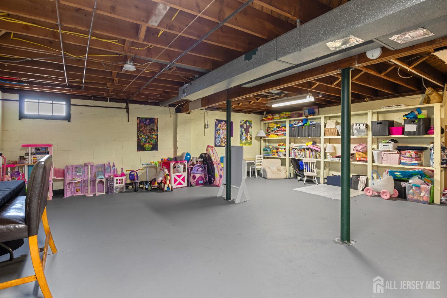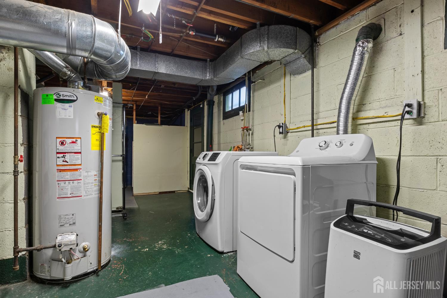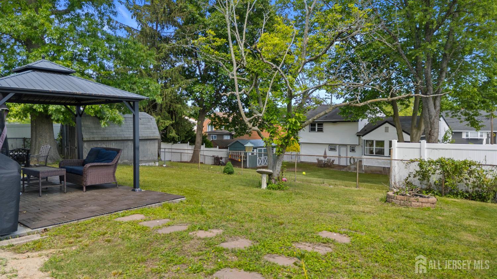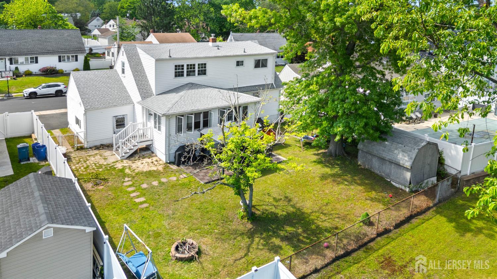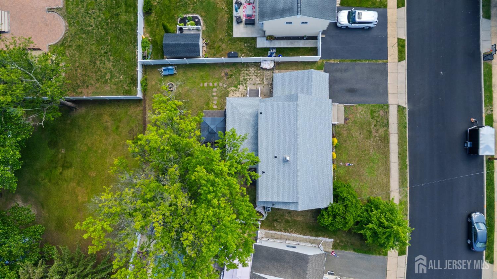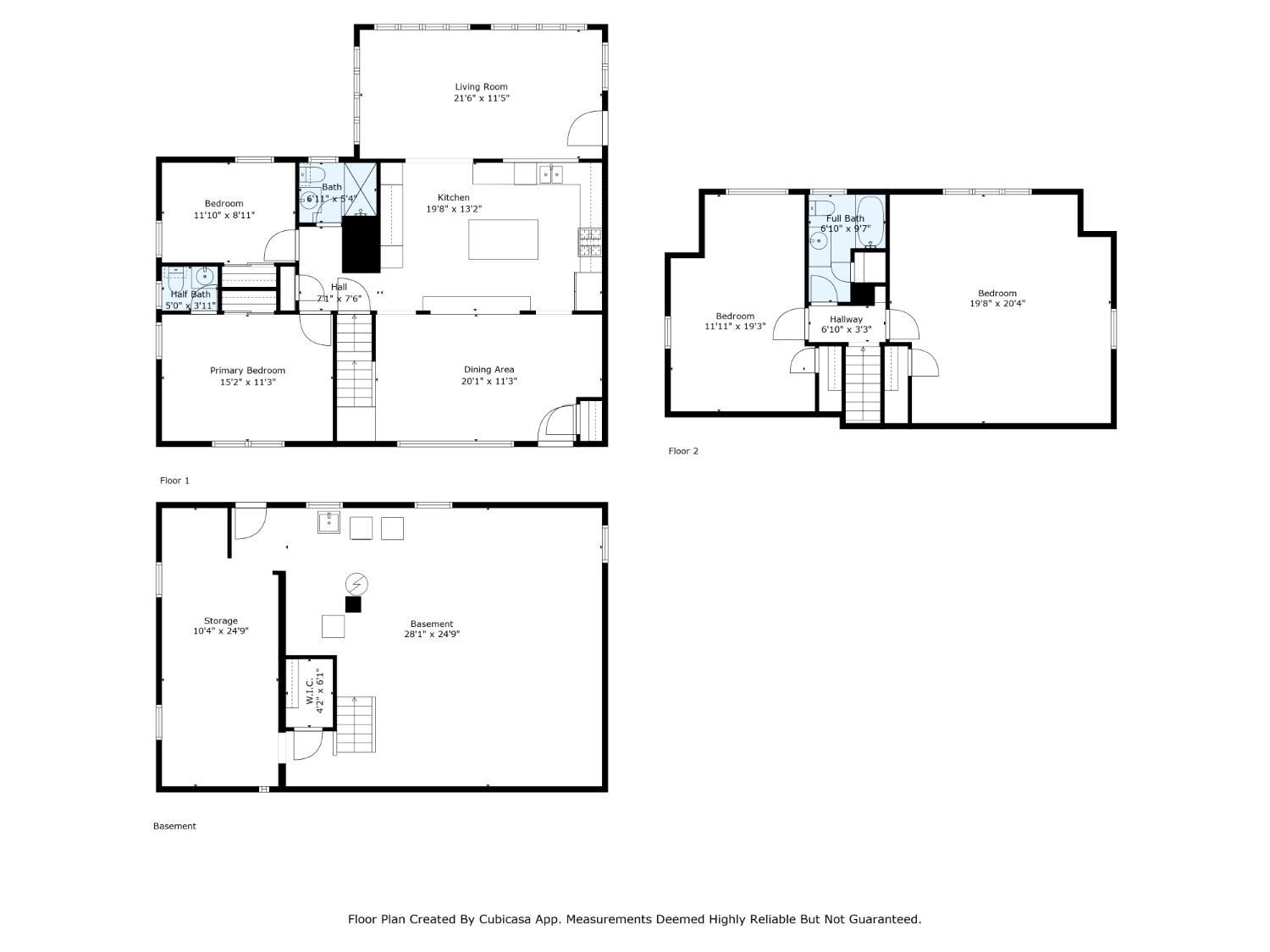16 Mercury Circle, Old Bridge NJ 08879
Old Bridge, NJ 08879
Sq. Ft.
1,560Beds
4Baths
2.50Year Built
1958Garage
1Pool
No
Upon entrance you will be delighted by the spacious open layout offered by this beautifully upgraded 4 BD 2.5 BTH expanded Cape. Amazing fully remodeled Kitchen (2021) features large center island, breakfast bar, quartz countertops, subway tile backsplash, SS appliances, hood vents out, drop lighting, double sink, & additional side island w/plenty of cabinets, great for extra storage. Additional features include 2 pantry closets, coffee bar, & hardwood floors. Gleaming hardwood floors throughout much of the 1st floor, elegant wainscoting, & stylish lighted ceiling fans, perfect for modern living. The dining room welcomes you w/ a bow window & hardwood floors. Family room, conveniently located off the Kitchen, offers comfort and many hours of enjoyment, highlighted by decorative crown molding, chair rail, a ceiling fan, plenty of windows for natural light & access to the backyard. The 1st floor primary suite is spacious & provides convenience & comfort, featuring hardwood floors & an updated half bath w/adjacent slider closet. Additional 1st floor bedroom also boasts hardwood floors, dual windows, & slider closet. The full hall bath has been thoughtfully renovated w/ tile floors, a cherry-style vanity, & a tiled step-in shower w/ a bench seat. Upstairs, find 2 large dormered bedrooms w/ hardwood floors & generous closet space. A full upstairs bath offers a tiled tub/shower combination, & linen closet. The full basement is clean and usable, currently serving as a playroom w/ painted floors & walls. It includes laundry w/ a utility sink, access to the backyard through w-o Bilco doors, & ample storage. Outdoors, enjoy a fully fenced backyard w/ a patio, gazebo w/ceiling fan, and a brick fire pit. Additional amenities include a one-car garage w/ a workbench & dual access points & storage shed. Recent Updates: New roof (2024), HVAC system (2023), and upgraded electrical panel and system (2021) for peace of mind and efficiency. Conveniently located near trains, bus, ferry, shopping, park & ride, all major roadways (easy access to New York), medical centers, library, YMCA, minutes to waterfront park & quick ride to Jersey Shore. Don't hesitate, this is the one!
Courtesy of RE/MAX INNOVATION
$649,900
May 23, 2025
$649,900
273 days on market
Listing office changed from RE/MAX INNOVATION to .
Listing office changed from to RE/MAX INNOVATION.
Listing office changed from RE/MAX INNOVATION to .
Listing office changed from to RE/MAX INNOVATION.
Listing office changed from RE/MAX INNOVATION to .
Listing office changed from to RE/MAX INNOVATION.
Listing office changed from RE/MAX INNOVATION to .
Listing office changed from to RE/MAX INNOVATION.
Price reduced to $649,900.
Listing office changed from RE/MAX INNOVATION to .
Listing office changed from to RE/MAX INNOVATION.
Listing office changed from RE/MAX INNOVATION to .
Listing office changed from to RE/MAX INNOVATION.
Listing office changed from RE/MAX INNOVATION to .
Price reduced to $649,900.
Listing office changed from to RE/MAX INNOVATION.
Listing office changed from RE/MAX INNOVATION to .
Listing office changed from to RE/MAX INNOVATION.
Listing office changed from RE/MAX INNOVATION to .
Listing office changed from to RE/MAX INNOVATION.
Listing office changed from RE/MAX INNOVATION to .
Listing office changed from to RE/MAX INNOVATION.
Listing office changed from RE/MAX INNOVATION to .
Listing office changed from to RE/MAX INNOVATION.
Price reduced to $649,900.
Listing office changed from RE/MAX INNOVATION to .
Listing office changed from to RE/MAX INNOVATION.
Listing office changed from RE/MAX INNOVATION to .
Listing office changed from to RE/MAX INNOVATION.
Listing office changed from RE/MAX INNOVATION to .
Listing office changed from to RE/MAX INNOVATION.
Listing office changed from RE/MAX INNOVATION to .
Listing office changed from to RE/MAX INNOVATION.
Listing office changed from RE/MAX INNOVATION to .
Listing office changed from to RE/MAX INNOVATION.
Listing office changed from RE/MAX INNOVATION to .
Listing office changed from to RE/MAX INNOVATION.
Property Details
Beds: 4
Baths: 2
Half Baths: 1
Total Number of Rooms: 7
Master Bedroom Features: 1st Floor, Half Bath
Dining Room Features: Formal Dining Room
Kitchen Features: Granite/Corian Countertops, Breakfast Bar, Kitchen Exhaust Fan, Kitchen Island, Pantry, Eat-in Kitchen
Appliances: Dishwasher, Dryer, Gas Range/Oven, Exhaust Fan, Microwave, Refrigerator, Washer, Kitchen Exhaust Fan, Gas Water Heater
Has Fireplace: No
Number of Fireplaces: 0
Has Heating: Yes
Heating: Forced Air
Cooling: Central Air
Flooring: Carpet, Ceramic Tile, Wood
Basement: Full, Other Room(s), Exterior Entry, Storage Space, Interior Entry, Utility Room, Laundry Facilities
Accessibility Features: Stall Shower
Window Features: Blinds
Interior Details
Property Class: Single Family Residence
Architectural Style: Cape Cod
Building Sq Ft: 1,560
Year Built: 1958
Stories: 2
Levels: Two
Is New Construction: No
Has Private Pool: No
Has Spa: No
Has View: No
Has Garage: Yes
Has Attached Garage: Yes
Garage Spaces: 1
Has Carport: No
Carport Spaces: 0
Covered Spaces: 1
Has Open Parking: Yes
Other Structures: Shed(s)
Parking Features: 2 Car Width, Asphalt, Garage, Attached, Built-In Garage, Garage Door Opener, Driveway
Total Parking Spaces: 0
Exterior Details
Lot Size (Acres): 0.1492
Lot Area: 0.1492
Lot Dimensions: 100.00 x 0.00
Lot Size (Square Feet): 6,499
Exterior Features: Open Porch(es), Curbs, Deck, Patio, Fencing/Wall, Storage Shed, Yard
Fencing: Fencing/Wall
Roof: Asphalt
Patio and Porch Features: Porch, Deck, Patio
On Waterfront: No
Property Attached: No
Utilities / Green Energy Details
Gas: Natural Gas
Sewer: Sewer Charge, Public Sewer
Water Source: Public
# of Electric Meters: 0
# of Gas Meters: 0
# of Water Meters: 0
Community and Neighborhood Details
HOA and Financial Details
Annual Taxes: $8,329.00
Has Association: No
Association Fee: $0.00
Association Fee 2: $0.00
Association Fee 2 Frequency: Monthly
Similar Listings
- SqFt.1,560
- Beds5
- Baths2+1½
- Garage1
- PoolNo
- SqFt.1,784
- Beds5
- Baths3
- Garage0
- PoolNo
- SqFt.1,784
- Beds5
- Baths3
- Garage0
- PoolNo
- SqFt.1,792
- Beds4
- Baths2+1½
- Garage0
- PoolNo

 Back to search
Back to search