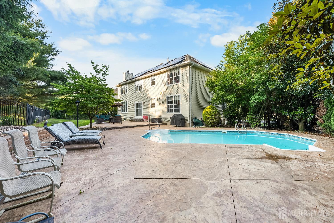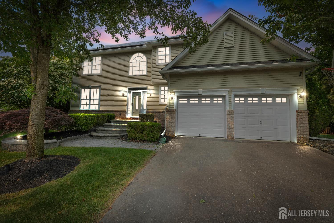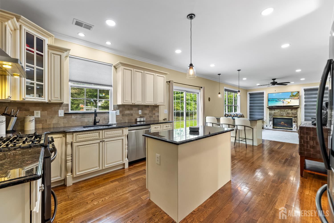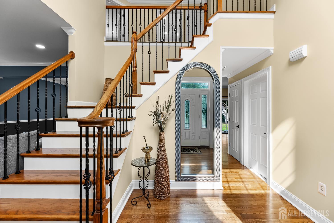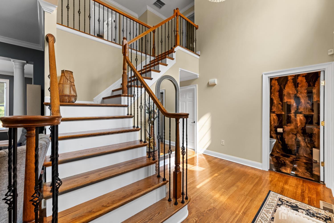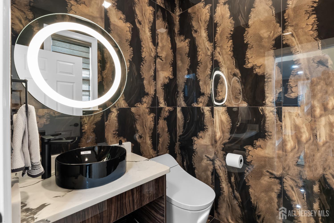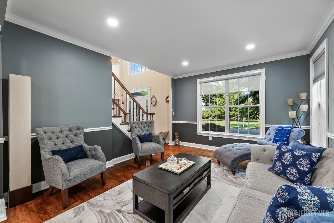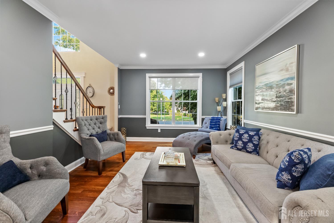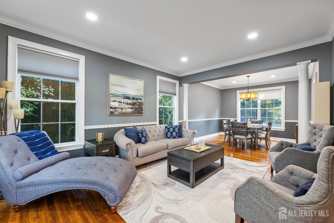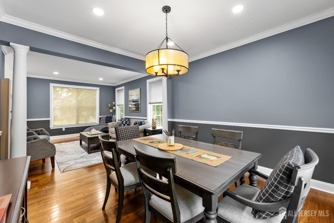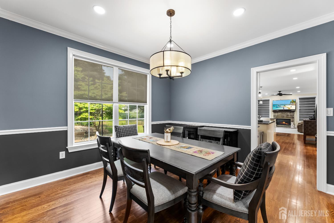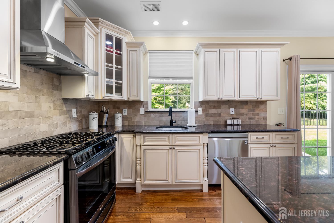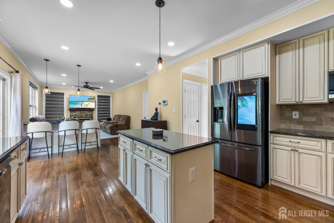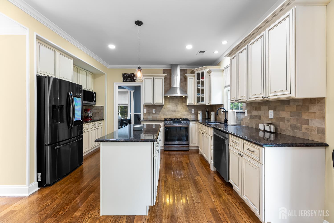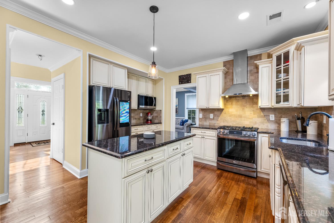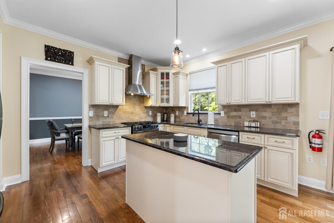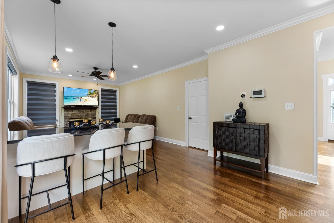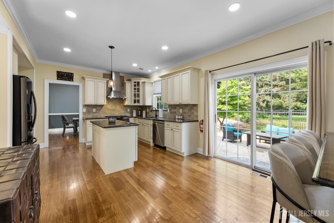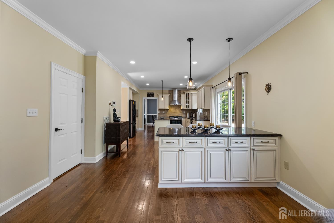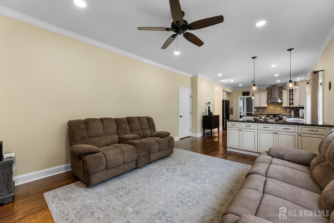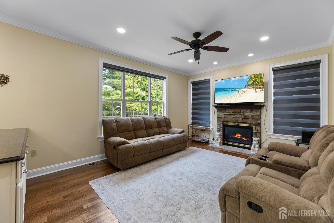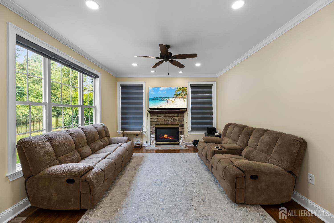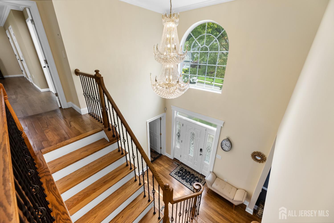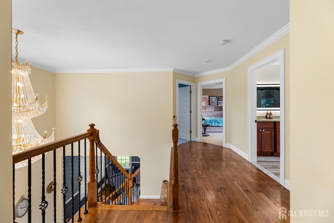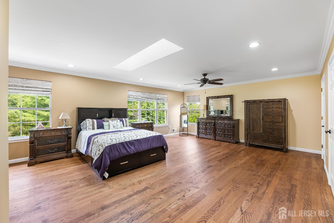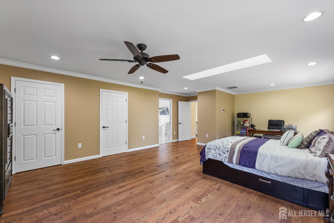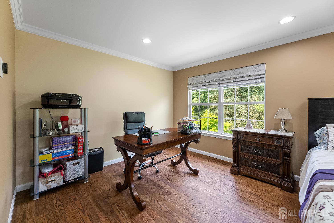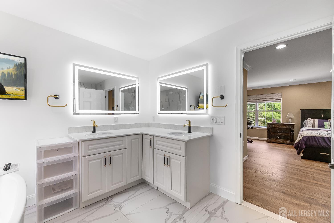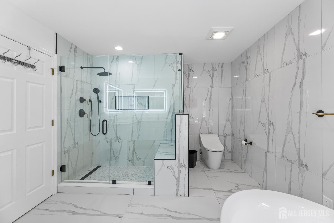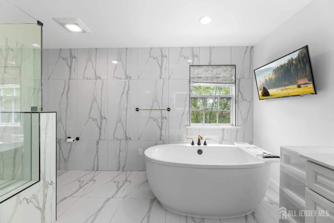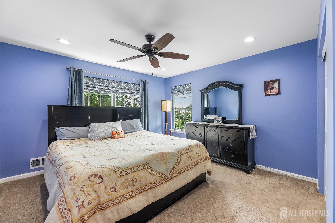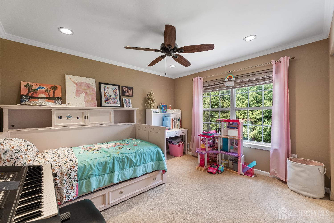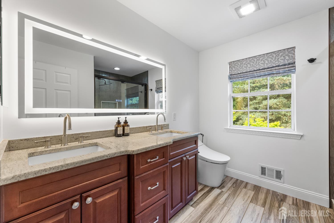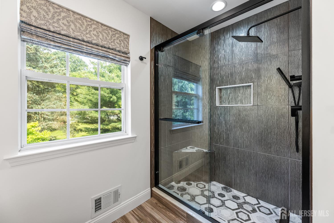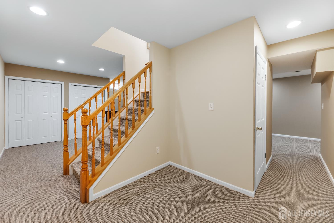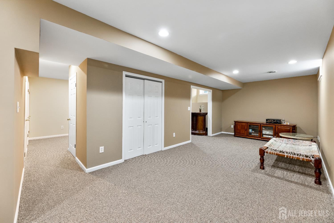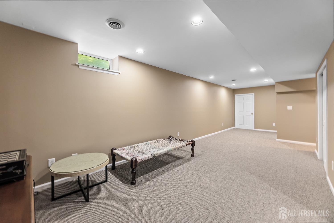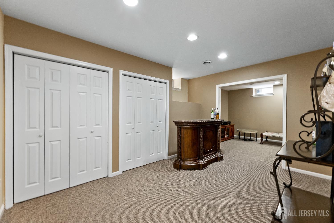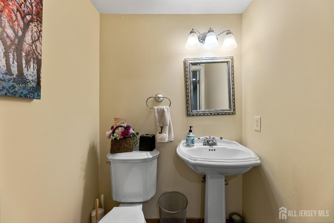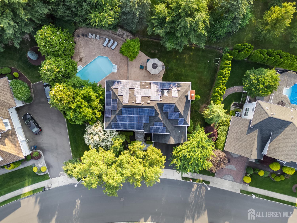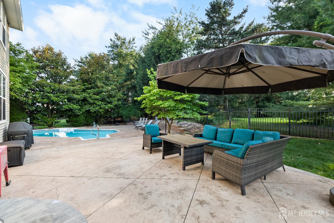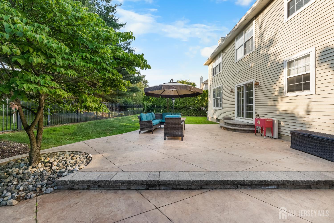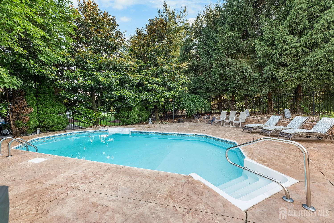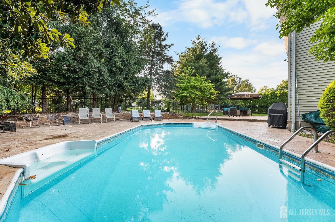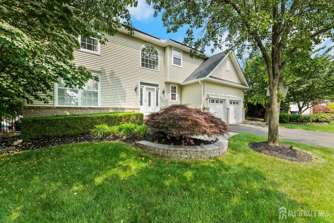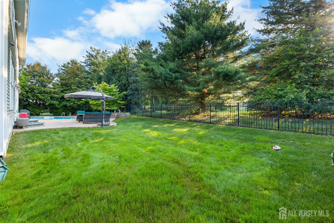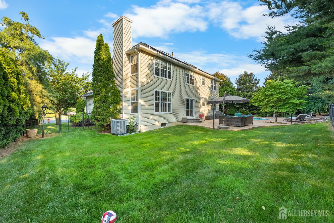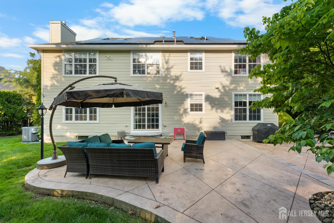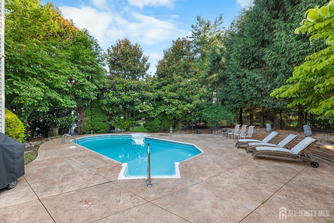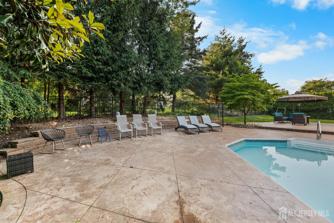16 Moorland Boulevard, Monroe NJ 08831
Monroe, NJ 08831
Beds
3Baths
3.00Year Built
1999Garage
2Pool
No
Welcome to this stunning East-facing Augusta model located in the highly sought-after Forest Gate Hills community of Monroe. Filled with natural sunlight, this exceptionally upgraded home offers luxury, comfort, and functionality at every turn. Step into a grand two-story foyer adorned with rich oak staircase and iron railings, setting the tone for the beautifully appointed interiors. The main level features hardwood flooring throughout, a formal living room, dining room, and detailed decorative molding that adds elegance to every space. The heart of the home is the newly remodeled gourmet kitchen, complete with high-end finishes and designed for both entertaining and everyday living. Unwind in the inviting family room with a gas fireplace, or retreat to the fully finished basement, perfect for recreation or additional living space. Upstairs, the luxurious primary suite boasts a private sitting area, skylights, a spacious walkin closet, and a spa-like en-suite bath with premium upgrades. The backyard is your private oasis, featuring a paver patio, an inground pool, and a fully fenced yard. It is perfect for outdoor gatherings and relaxation. Additional highlights include a new roof and solar panels to help keep utility costs low. Located just minutes from major highways, top-rated Monroe Township schools, shopping, dining, and more. This home truly has it all.
Courtesy of RE/MAX HOMELAND REALTORS
$1,250,000
Jul 1, 2025
$990,000
197 days on market
Listing office changed from RE/MAX HOMELAND REALTORS to .
Listing office changed from to RE/MAX HOMELAND REALTORS.
Price reduced to $1,100,000.
Listing office changed from to RE/MAX HOMELAND REALTORS.
Listing office changed from RE/MAX HOMELAND REALTORS to .
Price reduced to $1,100,000.
Listing office changed from to RE/MAX HOMELAND REALTORS.
Listing office changed from RE/MAX HOMELAND REALTORS to .
Listing office changed from to RE/MAX HOMELAND REALTORS.
Listing office changed from RE/MAX HOMELAND REALTORS to .
Listing office changed from to RE/MAX HOMELAND REALTORS.
Listing office changed from RE/MAX HOMELAND REALTORS to .
Listing office changed from to RE/MAX HOMELAND REALTORS.
Price reduced to $1,100,000.
Listing office changed from RE/MAX HOMELAND REALTORS to .
Listing office changed from to RE/MAX HOMELAND REALTORS.
Listing office changed from RE/MAX HOMELAND REALTORS to .
Listing office changed from to RE/MAX HOMELAND REALTORS.
Price reduced to $1,100,000.
Listing office changed from RE/MAX HOMELAND REALTORS to .
Price reduced to $1,100,000.
Price reduced to $1,100,000.
Listing office changed from to RE/MAX HOMELAND REALTORS.
Listing office changed from RE/MAX HOMELAND REALTORS to .
Listing office changed from to RE/MAX HOMELAND REALTORS.
Price reduced to $1,100,000.
Listing office changed from RE/MAX HOMELAND REALTORS to .
Listing office changed from to RE/MAX HOMELAND REALTORS.
Price reduced to $1,100,000.
Listing office changed from RE/MAX HOMELAND REALTORS to .
Price reduced to $1,100,000.
Price reduced to $1,100,000.
Listing office changed from to RE/MAX HOMELAND REALTORS.
Listing office changed from RE/MAX HOMELAND REALTORS to .
Price reduced to $1,100,000.
Listing office changed from to RE/MAX HOMELAND REALTORS.
Price reduced to $1,100,000.
Listing office changed from RE/MAX HOMELAND REALTORS to .
Listing office changed from to RE/MAX HOMELAND REALTORS.
Listing office changed from RE/MAX HOMELAND REALTORS to .
Price reduced to $990,000.
Listing office changed from to RE/MAX HOMELAND REALTORS.
Price reduced to $990,000.
Price increased to $1,100,000.
Listing office changed from RE/MAX HOMELAND REALTORS to .
Listing office changed from to RE/MAX HOMELAND REALTORS.
Listing office changed from RE/MAX HOMELAND REALTORS to .
Price reduced to $990,000.
Listing office changed from to RE/MAX HOMELAND REALTORS.
Price reduced to $990,000.
Listing office changed from RE/MAX HOMELAND REALTORS to .
Listing office changed from to RE/MAX HOMELAND REALTORS.
Listing office changed from RE/MAX HOMELAND REALTORS to .
Listing office changed from to RE/MAX HOMELAND REALTORS.
Listing office changed from RE/MAX HOMELAND REALTORS to .
Price reduced to $990,000.
Listing office changed from to RE/MAX HOMELAND REALTORS.
Listing office changed from RE/MAX HOMELAND REALTORS to .
Listing office changed from to RE/MAX HOMELAND REALTORS.
Listing office changed from RE/MAX HOMELAND REALTORS to .
Price reduced to $990,000.
Listing office changed from to RE/MAX HOMELAND REALTORS.
Listing office changed from RE/MAX HOMELAND REALTORS to .
Listing office changed from to RE/MAX HOMELAND REALTORS.
Listing office changed from RE/MAX HOMELAND REALTORS to .
Price reduced to $990,000.
Listing office changed from to RE/MAX HOMELAND REALTORS.
Listing office changed from RE/MAX HOMELAND REALTORS to .
Listing office changed from to RE/MAX HOMELAND REALTORS.
Listing office changed from RE/MAX HOMELAND REALTORS to .
Listing office changed from to RE/MAX HOMELAND REALTORS.
Listing office changed from RE/MAX HOMELAND REALTORS to .
Listing office changed from to RE/MAX HOMELAND REALTORS.
Listing office changed from RE/MAX HOMELAND REALTORS to .
Listing office changed from to RE/MAX HOMELAND REALTORS.
Price reduced to $990,000.
Listing office changed from RE/MAX HOMELAND REALTORS to .
Listing office changed from to RE/MAX HOMELAND REALTORS.
Listing office changed from RE/MAX HOMELAND REALTORS to .
Listing office changed from to RE/MAX HOMELAND REALTORS.
Listing office changed from RE/MAX HOMELAND REALTORS to .
Listing office changed from to RE/MAX HOMELAND REALTORS.
Listing office changed from RE/MAX HOMELAND REALTORS to .
Listing office changed from to RE/MAX HOMELAND REALTORS.
Listing office changed from RE/MAX HOMELAND REALTORS to .
Listing office changed from to RE/MAX HOMELAND REALTORS.
Listing office changed from RE/MAX HOMELAND REALTORS to .
Listing office changed from to RE/MAX HOMELAND REALTORS.
Listing office changed from RE/MAX HOMELAND REALTORS to .
Listing office changed from to RE/MAX HOMELAND REALTORS.
Price reduced to $990,000.
Listing office changed from RE/MAX HOMELAND REALTORS to .
Price reduced to $990,000.
Price reduced to $990,000.
Price reduced to $990,000.
Price reduced to $990,000.
Price reduced to $990,000.
Price reduced to $990,000.
Price reduced to $990,000.
Price reduced to $990,000.
Price reduced to $990,000.
Price reduced to $990,000.
Price reduced to $990,000.
Price reduced to $990,000.
Price reduced to $990,000.
Price reduced to $990,000.
Price reduced to $990,000.
Price reduced to $990,000.
Price reduced to $990,000.
Price reduced to $990,000.
Price reduced to $990,000.
Price reduced to $990,000.
Price reduced to $990,000.
Price reduced to $990,000.
Price reduced to $990,000.
Status changed to active under contract.
Listing office changed from to RE/MAX HOMELAND REALTORS.
Price reduced to $990,000.
Price reduced to $990,000.
Price reduced to $990,000.
Price reduced to $990,000.
Price reduced to $990,000.
Price reduced to $990,000.
Price reduced to $990,000.
Price reduced to $990,000.
Price reduced to $990,000.
Price reduced to $990,000.
Price reduced to $990,000.
Price reduced to $990,000.
Price reduced to $990,000.
Price reduced to $990,000.
Price reduced to $990,000.
Price reduced to $990,000.
Price reduced to $990,000.
Price reduced to $990,000.
Price reduced to $990,000.
Price reduced to $990,000.
Price reduced to $990,000.
Price reduced to $990,000.
Price reduced to $990,000.
Price reduced to $990,000.
Price reduced to $990,000.
Price reduced to $990,000.
Price reduced to $990,000.
Price reduced to $990,000.
Price reduced to $990,000.
Price reduced to $990,000.
Price reduced to $990,000.
Price reduced to $990,000.
Price reduced to $990,000.
Price reduced to $990,000.
Price reduced to $990,000.
Price reduced to $990,000.
Price reduced to $990,000.
Price reduced to $990,000.
Property Details
Beds: 3
Baths: 2
Half Baths: 2
Total Number of Rooms: 11
Master Bedroom Features: Sitting Area, Two Sinks, Full Bath, Walk-In Closet(s)
Dining Room Features: Formal Dining Room
Kitchen Features: Granite/Corian Countertops, Breakfast Bar, Kitchen Island, Pantry
Appliances: Dishwasher, Dryer, Gas Range/Oven, Exhaust Fan, Microwave, Refrigerator, Range, Washer, Gas Water Heater
Has Fireplace: Yes
Number of Fireplaces: 1
Fireplace Features: Gas
Has Heating: Yes
Heating: Forced Air
Cooling: Central Air, Ceiling Fan(s)
Flooring: Carpet, Wood
Basement: Finished, Bath Half, Storage Space, Utility Room
Security Features: Fire Alarm, Security System
Window Features: Blinds, Skylight(s)
Interior Details
Property Class: Single Family Residence
Architectural Style: Colonial
Building Sq Ft: 0
Year Built: 1999
Stories: 2
Levels: Two
Is New Construction: No
Has Private Pool: No
Pool Features: In Ground
Has Spa: Yes
Spa Features: Bath
Has View: No
Direction Faces: North
Has Garage: Yes
Has Attached Garage: Yes
Garage Spaces: 2
Has Carport: No
Carport Spaces: 0
Covered Spaces: 2
Has Open Parking: Yes
Parking Features: 2 Car Width, Garage, Attached, Built-In Garage, Detached, Driveway, On Street, Paved
Total Parking Spaces: 0
Exterior Details
Lot Size (Acres): 0.0000
Lot Area: 0.0000
Lot Dimensions: 0.00 x 0.00
Lot Size (Square Feet): 0
Exterior Features: Barbecue, Lawn Sprinklers, Curbs, Patio, Sidewalk, Fencing/Wall, Yard
Fencing: Fencing/Wall
Roof: Asphalt
Patio and Porch Features: Patio
On Waterfront: No
Property Attached: No
Utilities / Green Energy Details
Gas: Natural Gas
Sewer: Public Sewer
Water Source: Public
# of Electric Meters: 0
# of Gas Meters: 0
# of Water Meters: 0
Community and Neighborhood Details
HOA and Financial Details
Annual Taxes: $14,301.00
Has Association: Yes
Association Fee: $160.00
Association Fee Frequency: Monthly
Association Fee 2: $0.00
Association Fee 2 Frequency: Monthly
Association Fee Includes: Common Area Maintenance, Snow Removal, Trash
Similar Listings
- SqFt.0
- Beds4
- Baths3+1½
- Garage2
- PoolNo
- SqFt.0
- Beds4
- Baths2+1½
- Garage2
- PoolNo
- SqFt.0
- Beds4
- Baths2+1½
- Garage2
- PoolNo
- SqFt.0
- Beds4
- Baths2+1½
- Garage2
- PoolNo

 Back to search
Back to search