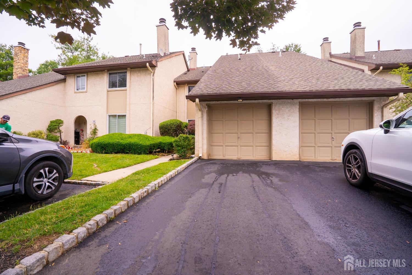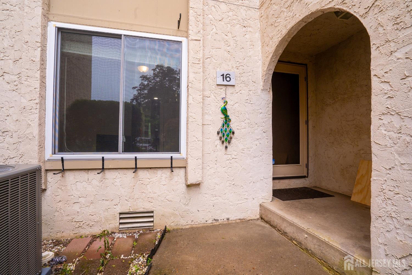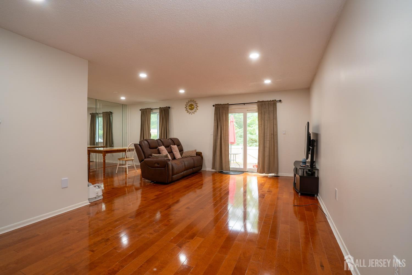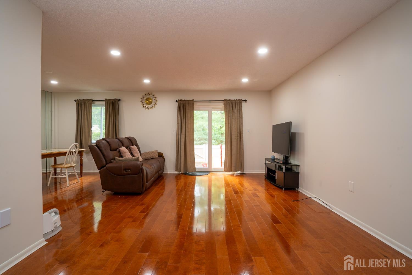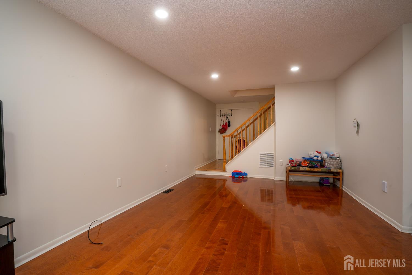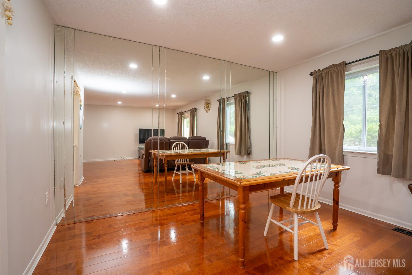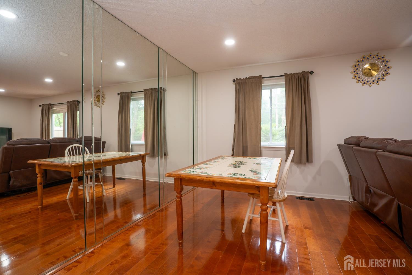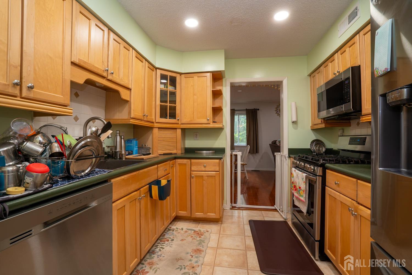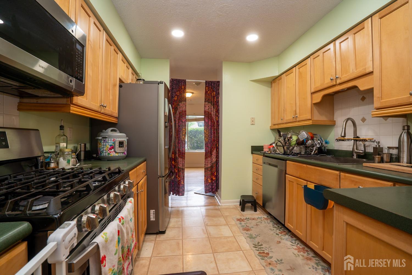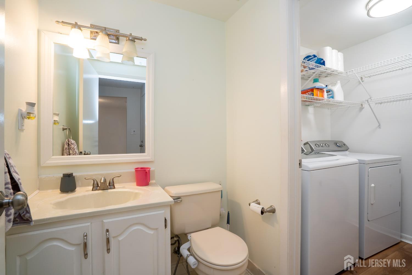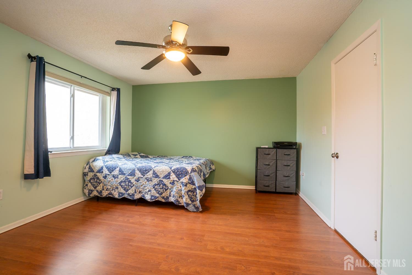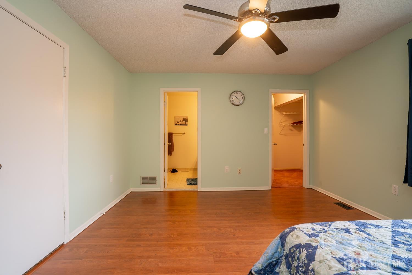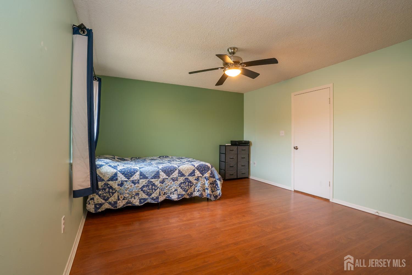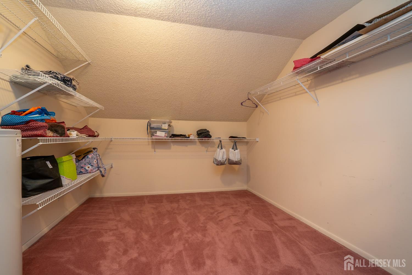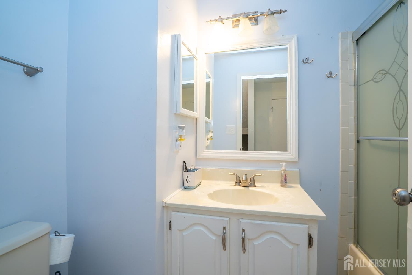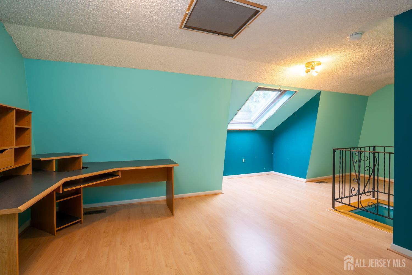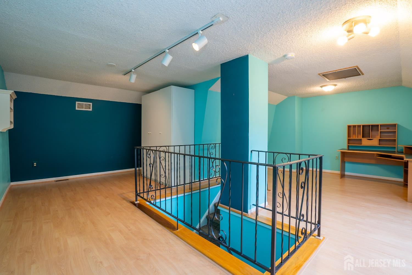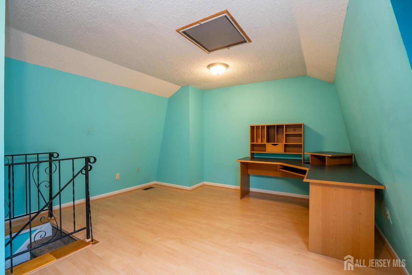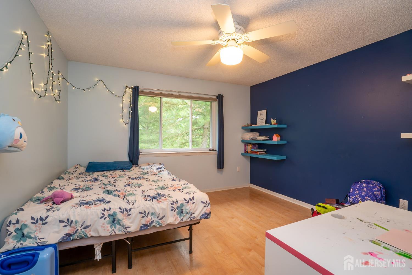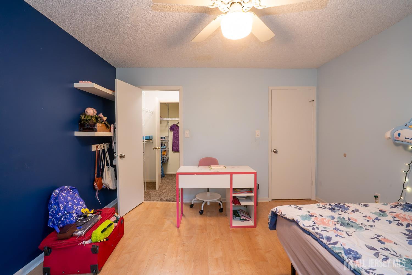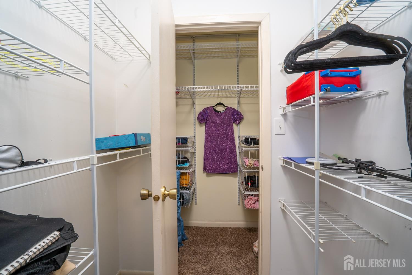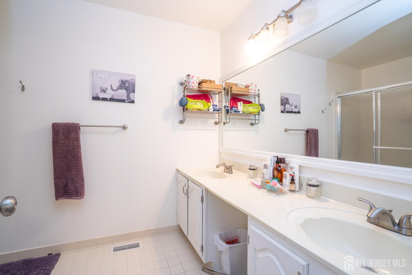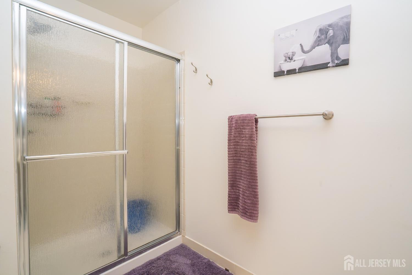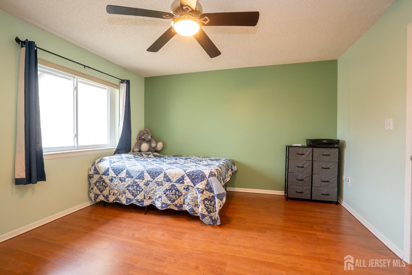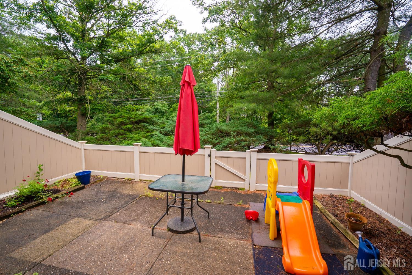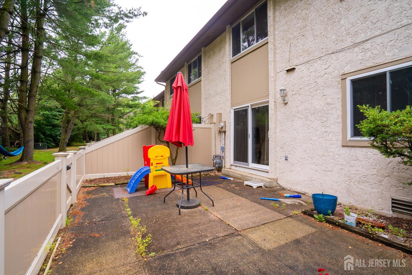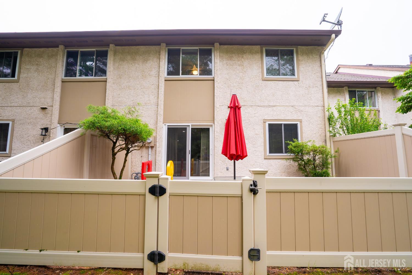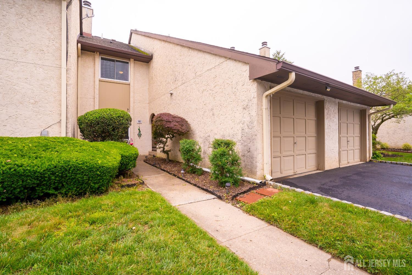16 Thoreau Drive, Plainsboro NJ 08536
Plainsboro, NJ 08536
Sq. Ft.
2,126Beds
3Baths
2.50Year Built
1986Garage
1Pool
No
Sophistication and ambiance come together masterfully in this beautiful Brighton model, nestled in the highly desirable Brittany neighborhood. This inviting home offers 3 bedrooms, 2.5 bathrooms, a meticulously finished loft, and a one-car garage. The newly refinished hardwood floors in the entry foyer and family room set a warm and welcoming tone. The spacious living and dining areas feature elegant engineered hardwood flooring and flow seamlessly to a newer glass slider that opens to a private backyard. The updated kitchen is equipped with stainless steel appliances, ample counter space, and convenient pull-out drawersperfect for any home chef. The cozy family room features a wood-burning fireplace and recessed lighting throughout the main level. Upstairs, the spacious primary bedroom showcases hardwood floors, a big closet, and an en-suite bath with a stall shower and dual sinks. Two additional bedrooms with hardwood flooring and a full bath complete the second level. The finished loft, filled with natural light from a skylight, provides versatile space ideal for a home office or creative studio. Fireplace AS-IS. Enjoy a recently updated HVAC system and vibrant community amenities, including a swimming pool, tennis courts, and playground. This exceptional residence is just minutes from local parks, shopping centers, and top-rated Blue Ribbon schools. Commuters will love the convenience of the nearby Princeton Junction train station, offering easy access to New York City.
Courtesy of CENTURY 21 ABRAMS & ASSOCIATES
$746,000
Jul 3, 2025
$705,000
246 days on market
Price reduced to $729,000.
Listing office changed from to CENTURY 21 ABRAMS & ASSOCIATES.
Listing office changed from CENTURY 21 ABRAMS & ASSOCIATES to .
Price reduced to $729,000.
Listing office changed from to CENTURY 21 ABRAMS & ASSOCIATES.
Listing office changed from CENTURY 21 ABRAMS & ASSOCIATES to .
Price reduced to $729,000.
Price reduced to $729,000.
Price reduced to $729,000.
Listing office changed from to CENTURY 21 ABRAMS & ASSOCIATES.
Listing office changed from CENTURY 21 ABRAMS & ASSOCIATES to .
Price reduced to $729,000.
Price reduced to $729,000.
Listing office changed from to CENTURY 21 ABRAMS & ASSOCIATES.
Listing office changed from CENTURY 21 ABRAMS & ASSOCIATES to .
Listing office changed from to CENTURY 21 ABRAMS & ASSOCIATES.
Listing office changed from CENTURY 21 ABRAMS & ASSOCIATES to .
Listing office changed from to CENTURY 21 ABRAMS & ASSOCIATES.
Listing office changed from CENTURY 21 ABRAMS & ASSOCIATES to .
Listing office changed from to CENTURY 21 ABRAMS & ASSOCIATES.
Listing office changed from CENTURY 21 ABRAMS & ASSOCIATES to .
Listing office changed from to CENTURY 21 ABRAMS & ASSOCIATES.
Listing office changed from CENTURY 21 ABRAMS & ASSOCIATES to .
Price reduced to $729,000.
Listing office changed from to CENTURY 21 ABRAMS & ASSOCIATES.
Listing office changed from CENTURY 21 ABRAMS & ASSOCIATES to .
Price reduced to $729,000.
Listing office changed from to CENTURY 21 ABRAMS & ASSOCIATES.
Price reduced to $729,000.
Price reduced to $729,000.
Listing office changed from CENTURY 21 ABRAMS & ASSOCIATES to .
Listing office changed from to CENTURY 21 ABRAMS & ASSOCIATES.
Listing office changed from CENTURY 21 ABRAMS & ASSOCIATES to .
Listing office changed from to CENTURY 21 ABRAMS & ASSOCIATES.
Price reduced to $729,000.
Listing office changed from CENTURY 21 ABRAMS & ASSOCIATES to .
Listing office changed from to CENTURY 21 ABRAMS & ASSOCIATES.
Listing office changed from CENTURY 21 ABRAMS & ASSOCIATES to .
Listing office changed from to CENTURY 21 ABRAMS & ASSOCIATES.
Listing office changed from CENTURY 21 ABRAMS & ASSOCIATES to .
Listing office changed from to CENTURY 21 ABRAMS & ASSOCIATES.
Listing office changed from CENTURY 21 ABRAMS & ASSOCIATES to .
Price reduced to $729,000.
Listing office changed from to CENTURY 21 ABRAMS & ASSOCIATES.
Price reduced to $705,000.
Listing office changed from to CENTURY 21 ABRAMS & ASSOCIATES.
Listing office changed from CENTURY 21 ABRAMS & ASSOCIATES to .
Listing office changed from to CENTURY 21 ABRAMS & ASSOCIATES.
Listing office changed from CENTURY 21 ABRAMS & ASSOCIATES to .
Listing office changed from to CENTURY 21 ABRAMS & ASSOCIATES.
Listing office changed from CENTURY 21 ABRAMS & ASSOCIATES to .
Price reduced to $705,000.
Price reduced to $705,000.
Price reduced to $705,000.
Price reduced to $705,000.
Price reduced to $705,000.
Price reduced to $705,000.
Price reduced to $705,000.
Price reduced to $705,000.
Listing office changed from to CENTURY 21 ABRAMS & ASSOCIATES.
Listing office changed from CENTURY 21 ABRAMS & ASSOCIATES to .
Listing office changed from to CENTURY 21 ABRAMS & ASSOCIATES.
Listing office changed from CENTURY 21 ABRAMS & ASSOCIATES to .
Price reduced to $705,000.
Listing office changed from to CENTURY 21 ABRAMS & ASSOCIATES.
Price reduced to $705,000.
Price reduced to $705,000.
Price reduced to $705,000.
Listing office changed from CENTURY 21 ABRAMS & ASSOCIATES to .
Price reduced to $705,000.
Listing office changed from to CENTURY 21 ABRAMS & ASSOCIATES.
Price reduced to $705,000.
Price reduced to $705,000.
Price reduced to $705,000.
Price reduced to $705,000.
Listing office changed from CENTURY 21 ABRAMS & ASSOCIATES to .
Listing office changed from to CENTURY 21 ABRAMS & ASSOCIATES.
Listing office changed from CENTURY 21 ABRAMS & ASSOCIATES to .
Listing office changed from to CENTURY 21 ABRAMS & ASSOCIATES.
Listing office changed from CENTURY 21 ABRAMS & ASSOCIATES to .
Listing office changed from to CENTURY 21 ABRAMS & ASSOCIATES.
Listing office changed from CENTURY 21 ABRAMS & ASSOCIATES to .
Listing office changed from to CENTURY 21 ABRAMS & ASSOCIATES.
Listing office changed from CENTURY 21 ABRAMS & ASSOCIATES to .
Price reduced to $705,000.
Listing office changed from to CENTURY 21 ABRAMS & ASSOCIATES.
Listing office changed from CENTURY 21 ABRAMS & ASSOCIATES to .
Listing office changed from to CENTURY 21 ABRAMS & ASSOCIATES.
Listing office changed from CENTURY 21 ABRAMS & ASSOCIATES to .
Price reduced to $705,000.
Listing office changed from to CENTURY 21 ABRAMS & ASSOCIATES.
Property Details
Beds: 3
Baths: 2
Half Baths: 1
Total Number of Rooms: 8
Dining Room Features: Living Dining Combo
Kitchen Features: Separate Dining Area, Galley Type
Appliances: Dishwasher, Dryer, Gas Range/Oven, Microwave, Refrigerator, Range, Washer
Has Fireplace: No
Number of Fireplaces: 0
Has Heating: Yes
Heating: Electric, Forced Air
Cooling: Central Air, Ceiling Fan(s)
Flooring: Carpet, Ceramic Tile, Wood
Window Features: Skylight(s)
Interior Details
Property Class: Townhouse,Condo/TH
Structure Type: Townhouse
Architectural Style: Contemporary, Townhouse
Building Sq Ft: 2,126
Year Built: 1986
Stories: 3
Levels: Three Or More
Is New Construction: No
Has Private Pool: No
Has Spa: No
Has View: No
Has Garage: Yes
Has Attached Garage: No
Garage Spaces: 1
Has Carport: No
Carport Spaces: 0
Covered Spaces: 1
Has Open Parking: Yes
Other Available Parking: Oversized Vehicles Restricted
Parking Features: 1 Car Width, Garage, Driveway
Total Parking Spaces: 0
Exterior Details
Lot Size (Acres): 0.0300
Lot Area: 0.0300
Lot Dimensions: 0.00 x 0.00
Lot Size (Square Feet): 1,307
Roof: Asphalt
On Waterfront: No
Property Attached: No
Utilities / Green Energy Details
Gas: Natural Gas
Sewer: Public Sewer
Water Source: Public
# of Electric Meters: 0
# of Gas Meters: 0
# of Water Meters: 0
Community and Neighborhood Details
HOA and Financial Details
Annual Taxes: $10,688.00
Has Association: No
Association Fee: $0.00
Association Fee 2: $0.00
Association Fee 2 Frequency: Monthly
Association Fee Includes: Common Area Maintenance, Insurance, Reserve Fund, Snow Removal, Maintenance Grounds
Similar Listings
- SqFt.2,358
- Beds4
- Baths2+1½
- Garage2
- PoolNo
- SqFt.2,120
- Beds3
- Baths3
- Garage2
- PoolNo
- SqFt.2,120
- Beds3
- Baths3
- Garage2
- PoolNo
- SqFt.2,120
- Beds3
- Baths3
- Garage2
- PoolNo

 Back to search
Back to search