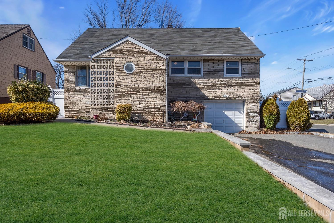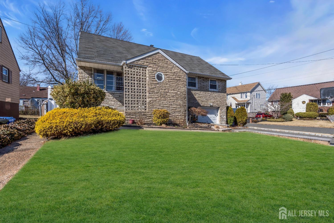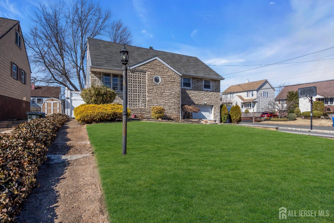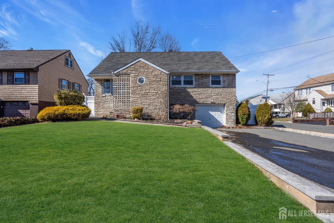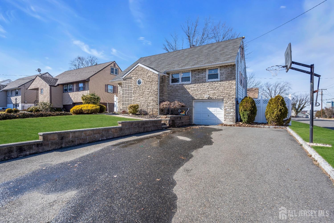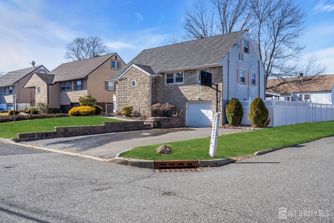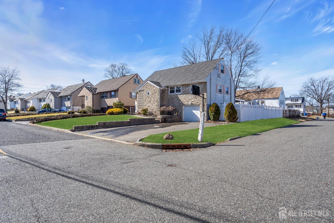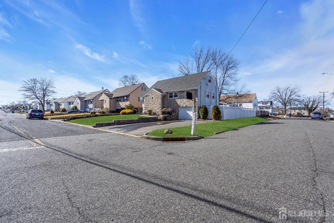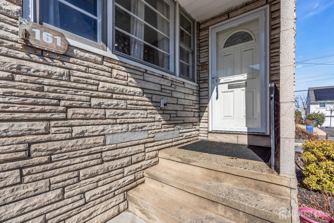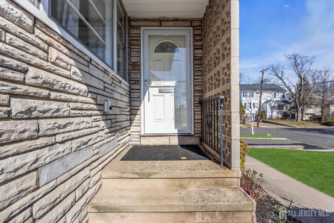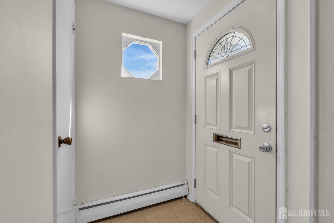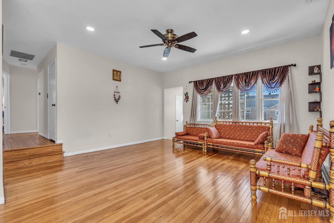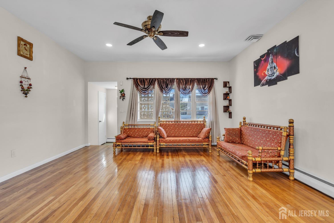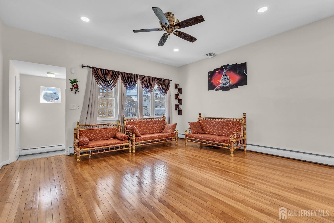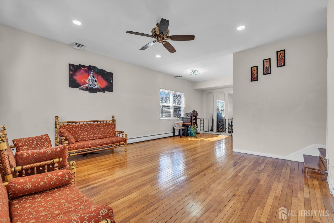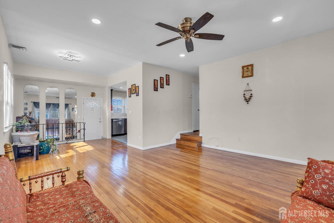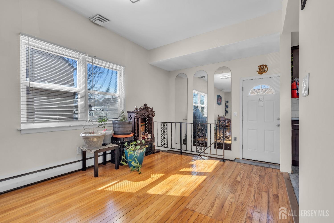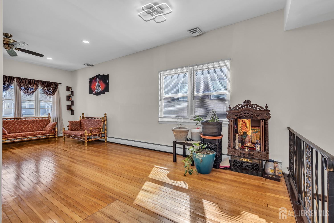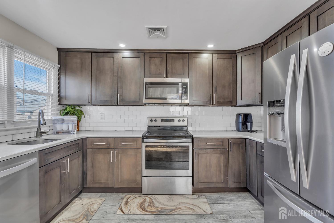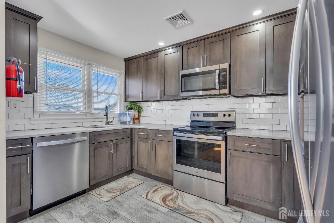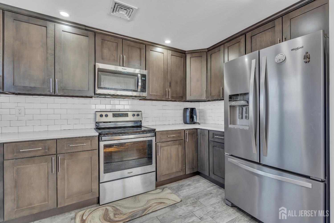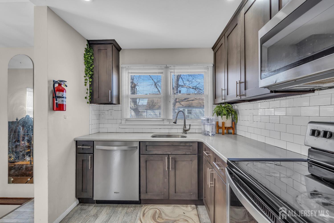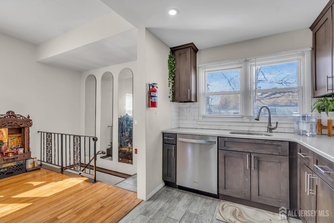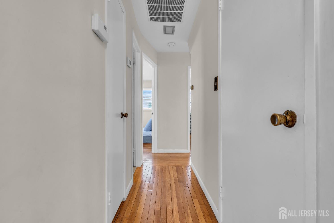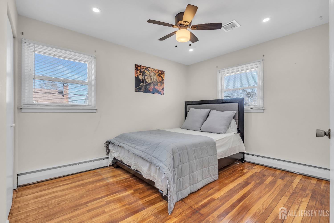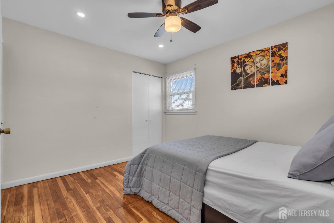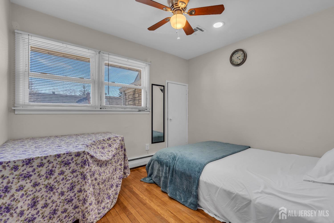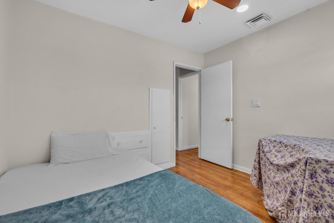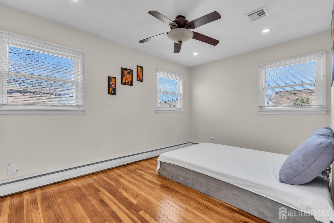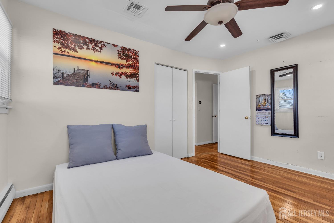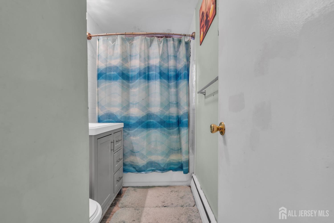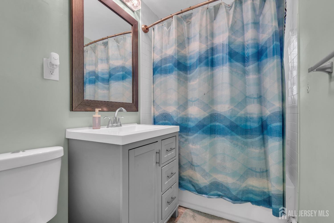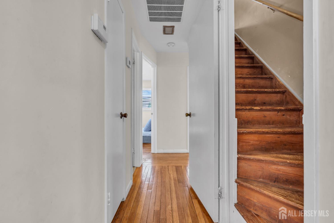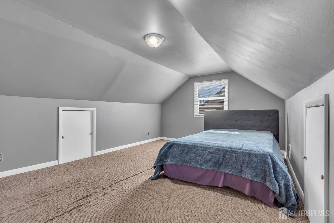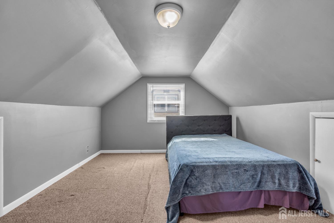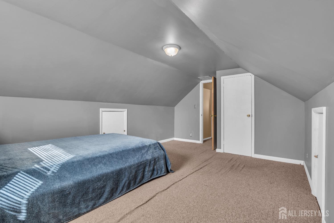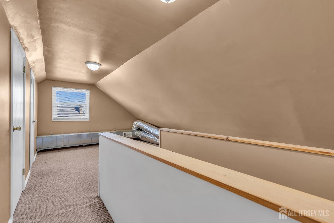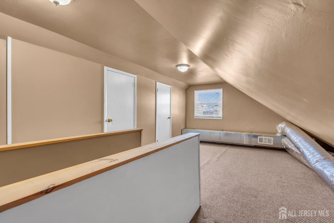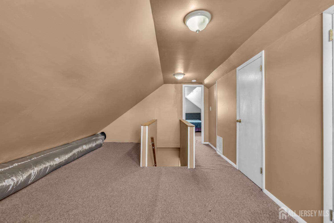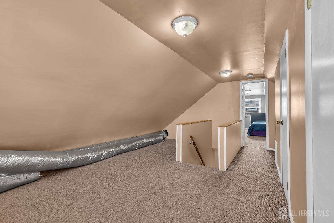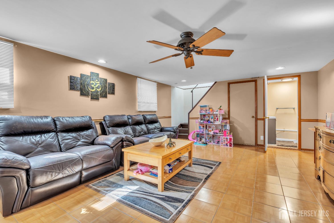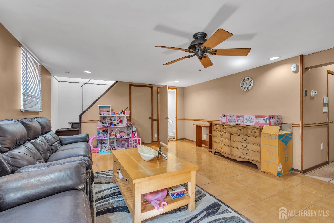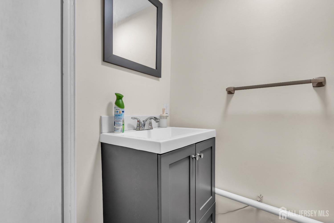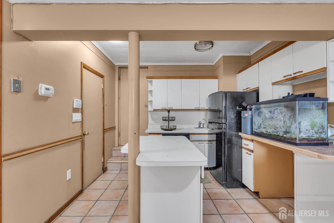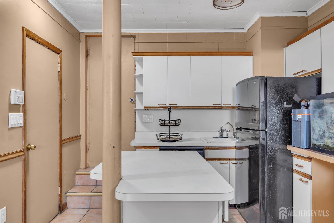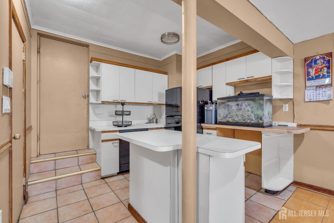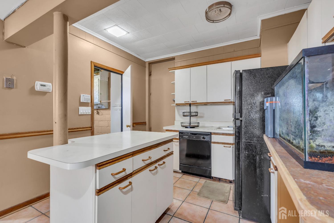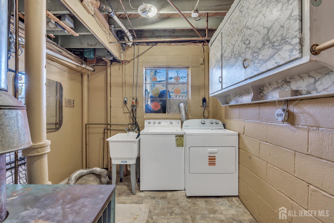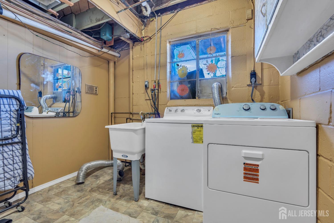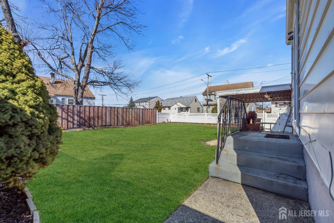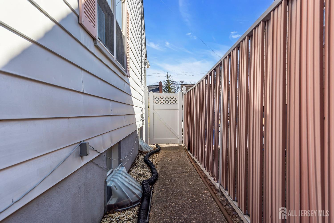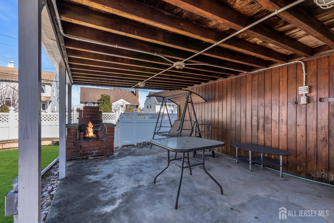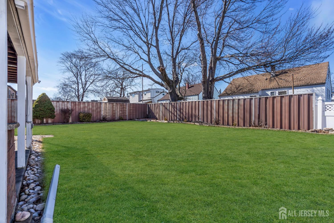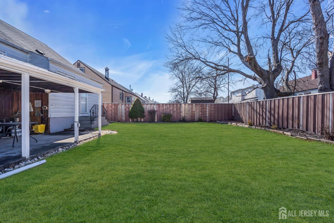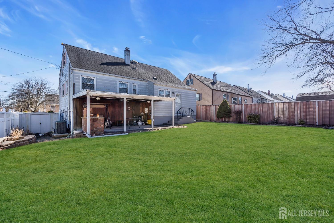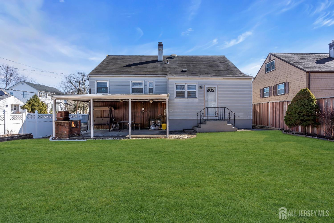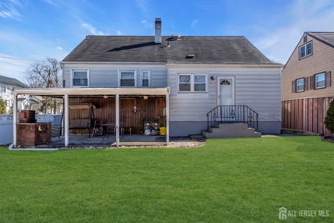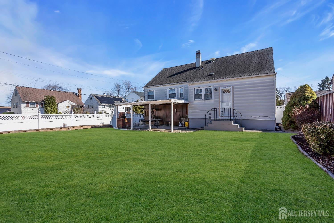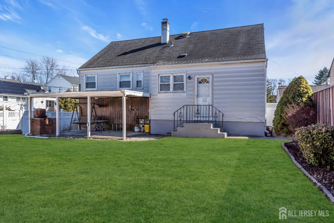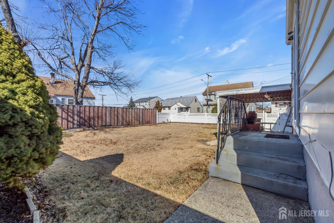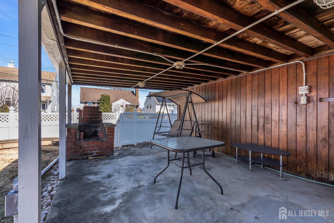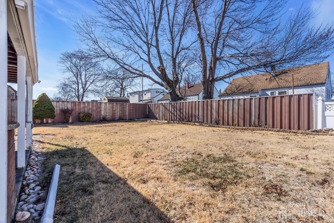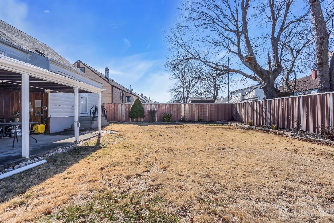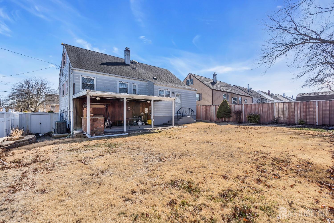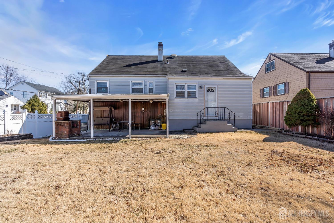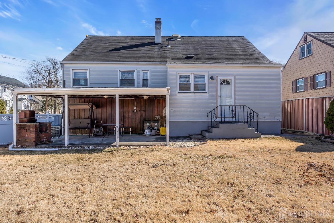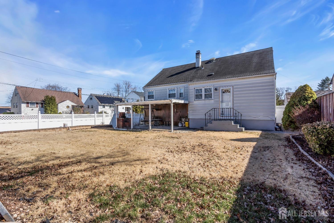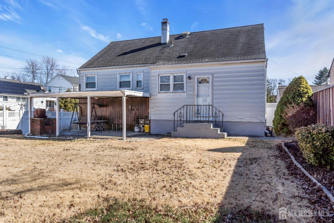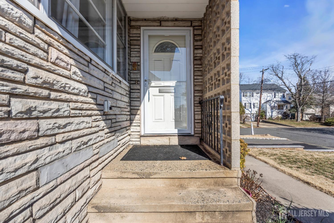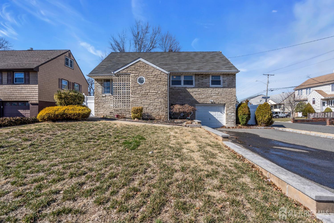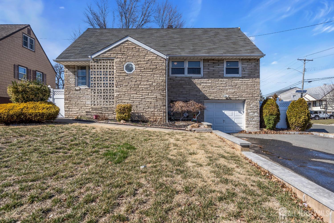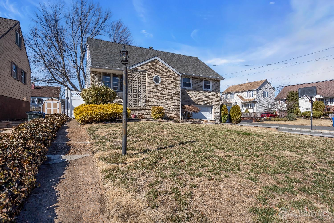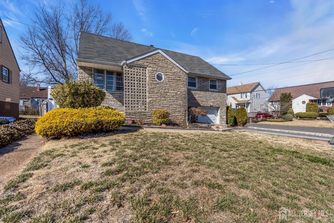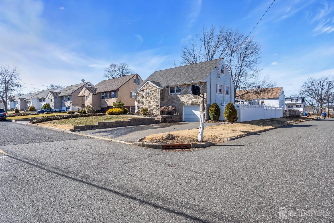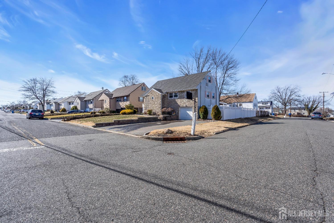161 Jefferson Street, Menlo Park Terrace NJ 08840
Menlo Park Terrace, NJ 08840
Sq. Ft.
1,557Beds
4Baths
1.50Year Built
1956Garage
1Pool
No
This nicely maintained home is in the desirable Menlo Park Terrace, a section in Woodbridge Township. The open living and dining area flows to the updated kitchen with granite countertops, subway tile backsplash, all newer appliances, sleek cabinets and laminate wood tiles flooring. Main level and the 3 bedrooms have hardwood floors. 2nd level, the 4th bedroom and a spare room that can be an additional bedroom or office, area is carpeted. Central AC is about 4 years old. The finished basement for more living space with updated half bathroom, storage, Kitchenette and access to spacious 1 car garage. There is fenced-in yard for privacy and outdoor entertainment. Home is near major roadways, hospitals, and shopping centers. Showing starts March 16th.
Courtesy of COLDWELL BANKER REALTY
$600,000
Apr 9, 2025
$600,000
258 days on market
Listing office changed from COLDWELL BANKER REALTY to .
Listing office changed from to COLDWELL BANKER REALTY.
Price reduced to $600,000.
Listing office changed from COLDWELL BANKER REALTY to .
Listing office changed from to COLDWELL BANKER REALTY.
Price reduced to $600,000.
Listing office changed from COLDWELL BANKER REALTY to .
Listing office changed from to COLDWELL BANKER REALTY.
Listing office changed from COLDWELL BANKER REALTY to .
Price reduced to $600,000.
Listing office changed from to COLDWELL BANKER REALTY.
Listing office changed from COLDWELL BANKER REALTY to .
Listing office changed from to COLDWELL BANKER REALTY.
Listing office changed from COLDWELL BANKER REALTY to .
Listing office changed from to COLDWELL BANKER REALTY.
Listing office changed from COLDWELL BANKER REALTY to .
Listing office changed from to COLDWELL BANKER REALTY.
Listing office changed from COLDWELL BANKER REALTY to .
Listing office changed from to COLDWELL BANKER REALTY.
Listing office changed from COLDWELL BANKER REALTY to .
Listing office changed from to COLDWELL BANKER REALTY.
Listing office changed from COLDWELL BANKER REALTY to .
Listing office changed from to COLDWELL BANKER REALTY.
Listing office changed from COLDWELL BANKER REALTY to .
Listing office changed from to COLDWELL BANKER REALTY.
Listing office changed from COLDWELL BANKER REALTY to .
Listing office changed from to COLDWELL BANKER REALTY.
Listing office changed from COLDWELL BANKER REALTY to .
Listing office changed from to COLDWELL BANKER REALTY.
Listing office changed from COLDWELL BANKER REALTY to .
Listing office changed from to COLDWELL BANKER REALTY.
Listing office changed from COLDWELL BANKER REALTY to .
Listing office changed from to COLDWELL BANKER REALTY.
Listing office changed from COLDWELL BANKER REALTY to .
Price reduced to $600,000.
Listing office changed from to COLDWELL BANKER REALTY.
Listing office changed from COLDWELL BANKER REALTY to .
Listing office changed from to COLDWELL BANKER REALTY.
Listing office changed from COLDWELL BANKER REALTY to .
Listing office changed from to COLDWELL BANKER REALTY.
Listing office changed from COLDWELL BANKER REALTY to .
Price reduced to $600,000.
Price reduced to $600,000.
Price reduced to $600,000.
Price reduced to $600,000.
Price reduced to $600,000.
Price reduced to $600,000.
Price reduced to $600,000.
Price reduced to $600,000.
Price reduced to $600,000.
Price reduced to $600,000.
Price reduced to $600,000.
Price reduced to $600,000.
Price reduced to $600,000.
Price reduced to $600,000.
Price reduced to $600,000.
Price reduced to $600,000.
Price reduced to $600,000.
Price reduced to $600,000.
Price reduced to $600,000.
Price reduced to $600,000.
Price reduced to $600,000.
Price reduced to $600,000.
Price reduced to $600,000.
Price reduced to $600,000.
Price reduced to $600,000.
Price reduced to $600,000.
Price reduced to $600,000.
Price reduced to $600,000.
Property Details
Beds: 4
Baths: 1
Half Baths: 1
Total Number of Rooms: 8
Master Bedroom Features: 1st Floor
Dining Room Features: Living Dining Combo
Kitchen Features: Granite/Corian Countertops, Kitchen Exhaust Fan
Appliances: Dishwasher, Dryer, Electric Range/Oven, Exhaust Fan, Refrigerator, Washer, Kitchen Exhaust Fan, Gas Water Heater
Has Fireplace: No
Number of Fireplaces: 0
Has Heating: Yes
Heating: Baseboard Hotwater
Cooling: Central Air
Flooring: Laminate, Wood
Basement: Finished, Bath Half, Recreation Room, Storage Space, Utility Room, Kitchen
Interior Details
Property Class: Single Family Residence
Architectural Style: A-Frame
Building Sq Ft: 1,557
Year Built: 1956
Stories: 1
Levels: Two
Is New Construction: No
Has Private Pool: No
Has Spa: No
Has View: No
Has Garage: Yes
Has Attached Garage: Yes
Garage Spaces: 1
Has Carport: No
Carport Spaces: 0
Covered Spaces: 1
Has Open Parking: No
Parking Features: Garage, Attached
Total Parking Spaces: 0
Exterior Details
Lot Size (Acres): 0.1217
Lot Area: 0.1217
Lot Dimensions: 100.00 x 53.00
Lot Size (Square Feet): 5,301
Exterior Features: Fencing/Wall, Yard
Fencing: Fencing/Wall
Roof: Asphalt
On Waterfront: No
Property Attached: No
Utilities / Green Energy Details
Gas: Natural Gas
Sewer: Public Sewer
Water Source: Public
# of Electric Meters: 0
# of Gas Meters: 0
# of Water Meters: 0
HOA and Financial Details
Annual Taxes: $9,896.00
Has Association: No
Association Fee: $0.00
Association Fee 2: $0.00
Association Fee 2 Frequency: Monthly
Similar Listings
- SqFt.1,480
- Beds5
- Baths2
- Garage1
- PoolNo
- SqFt.1,480
- Beds3
- Baths2
- Garage1
- PoolNo
- SqFt.1,480
- Beds5
- Baths2+1½
- Garage1
- PoolNo
- SqFt.1,480
- Beds4
- Baths2+1½
- Garage1
- PoolNo

 Back to search
Back to search