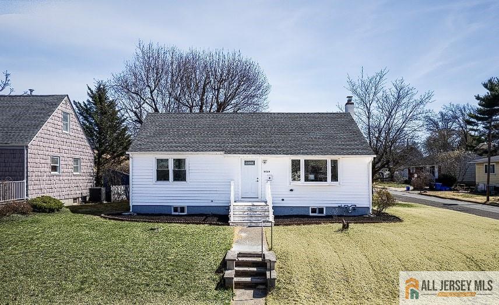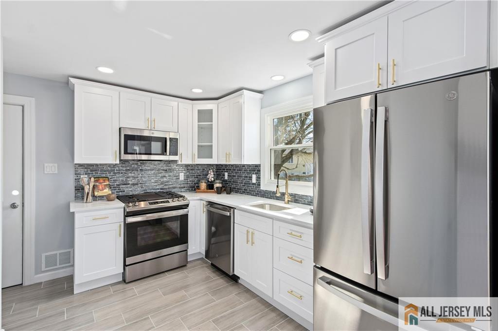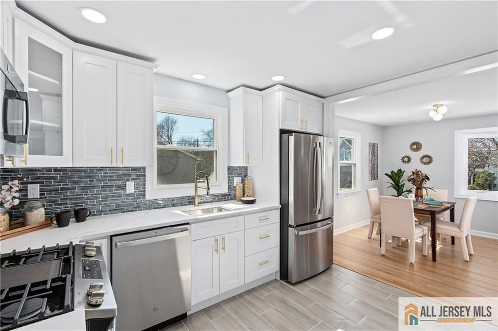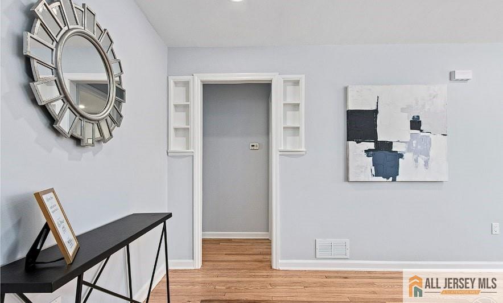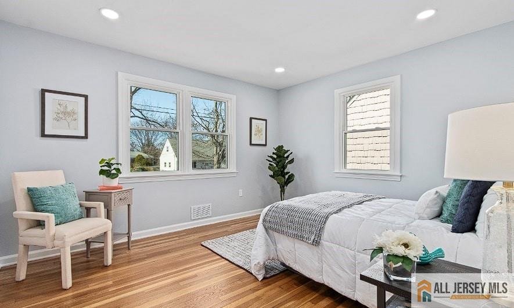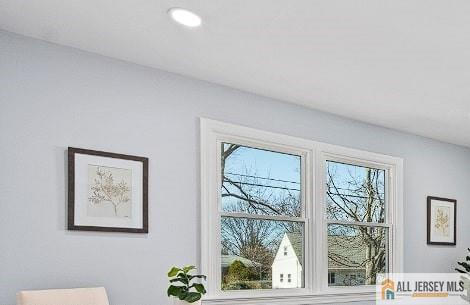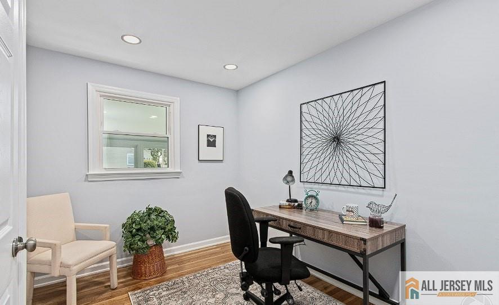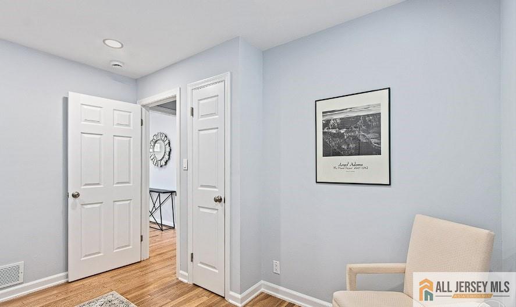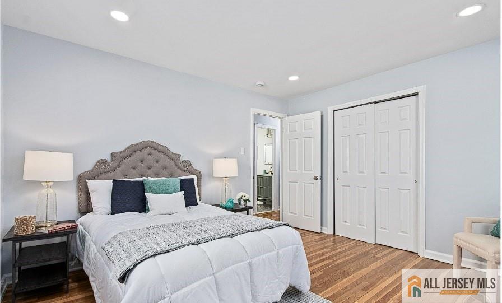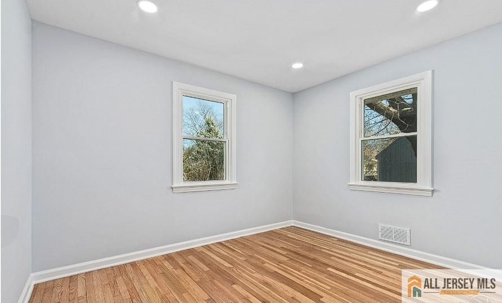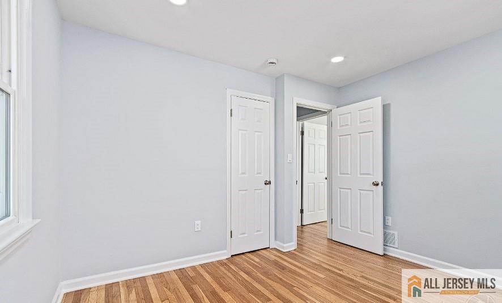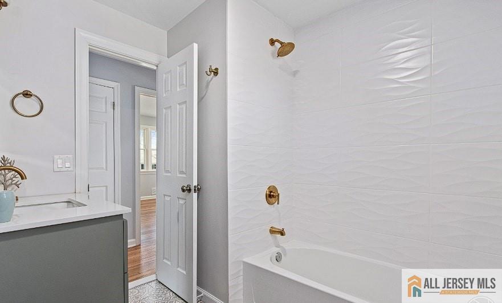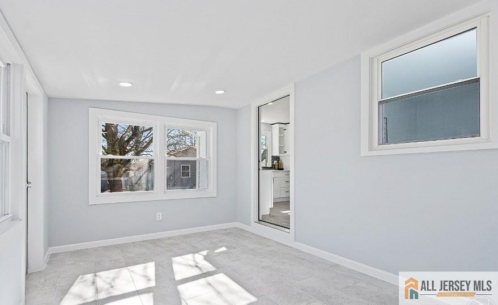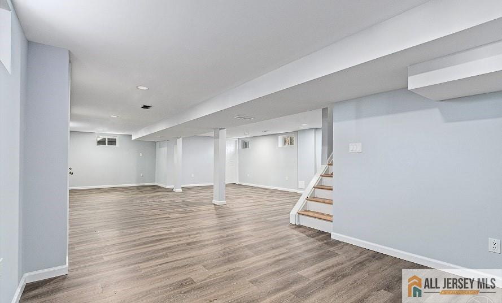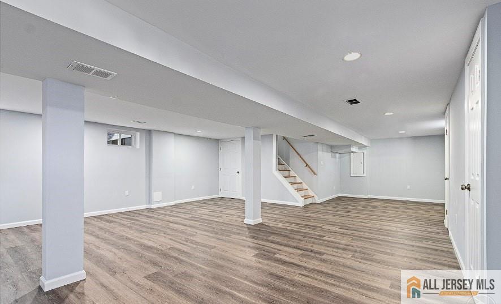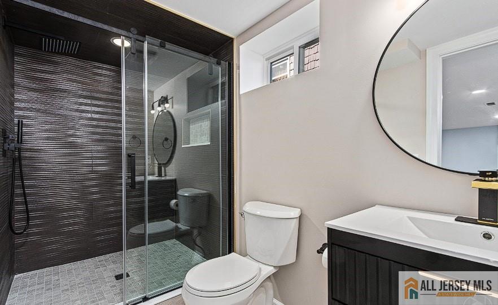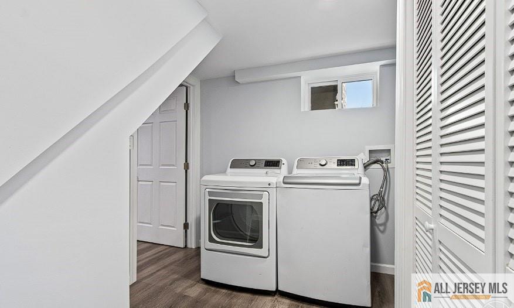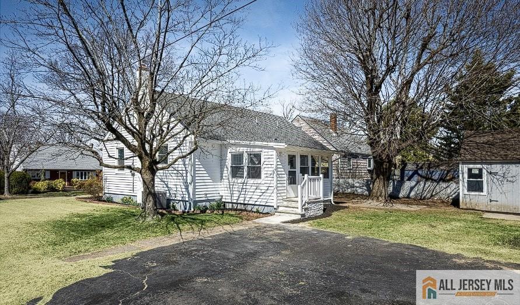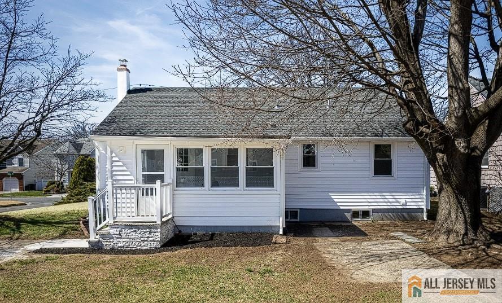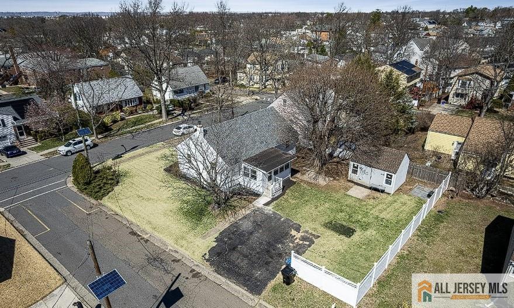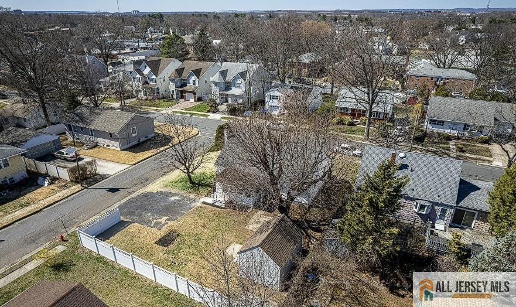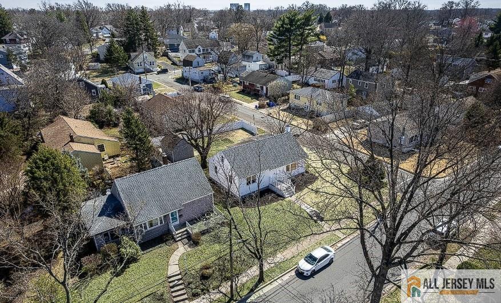1616 Central Avenue, Highland Park NJ 08904
Highland Park, NJ 08904
Beds
3Baths
2.00Year Built
1953Pool
No
Nestled in a desirable Highland Park neighborhood, this stunning, fully remodeled ranch home offers modern upgrades throughoutthere's nothing left to do but move in! Situated on a large corner lot, this home features a spacious driveway, a great backyard, and a convenient storage shed.Inside, the large living room/dining room combo is bathed in natural light from the beautiful bay windows, highlighting the freshly polished hardwood floors and brand-new recessed lighting. The gorgeous new kitchen boasts granite countertops, stainless steel appliances, and crisp white cabinetry, combining style and functionality.The huge finished basement provides incredible extra living space, complete with a fully remodeled bathroom. Need more space? The large walk-up attic offers fantastic storage options and includes a bonus finished room, perfect for a home office, playroom, or creative space. The enclosed sun porch is another highlight, providing a cozy retreat to relax year-round.With a new vinyl siding, new kitchen, new bathrooms, new front and back porches, fresh paint, a newer roof and refinished hardwood floors, this home is truly turnkey and move-in ready. Ideally located near houses of worship, downtown Highland Park, public transportation, and local parks, this home offers modern living in a prime location.Don't miss out on this rare, completely renovated homeschedule your showing today!
Courtesy of RE/MAX IN STYLE
$550,000
Apr 6, 2025
$550,000
178 days on market
Listing office changed from RE/MAX IN STYLE to .
Listing office changed from to RE/MAX IN STYLE.
Price reduced to $550,000.
Property Details
Beds: 3
Baths: 2
Half Baths: 0
Total Number of Rooms: 8
Master Bedroom Features: 1st Floor
Dining Room Features: Living Dining Combo
Kitchen Features: Separate Dining Area
Appliances: Dishwasher, Dryer, Gas Range/Oven, Microwave, Refrigerator, Washer
Has Fireplace: No
Number of Fireplaces: 0
Has Heating: Yes
Heating: Forced Air
Cooling: Central Air
Flooring: Wood
Basement: Finished, Bath Full, Laundry Facilities, Recreation Room, Storage Space
Interior Details
Property Class: Single Family Residence
Architectural Style: Ranch
Building Sq Ft: 0
Year Built: 1953
Stories: 2
Levels: One
Is New Construction: No
Has Private Pool: No
Has Spa: No
Has View: No
Has Garage: No
Has Attached Garage: No
Garage Spaces: 0
Has Carport: No
Carport Spaces: 0
Covered Spaces: 0
Has Open Parking: Yes
Parking Features: 2 Car Width
Total Parking Spaces: 0
Exterior Details
Lot Size (Acres): 0.1768
Lot Area: 0.1768
Lot Dimensions: 70X110
Lot Size (Square Feet): 7,701
Roof: Asphalt
On Waterfront: No
Property Attached: No
Utilities / Green Energy Details
Gas: Natural Gas
Sewer: Public Sewer
Water Source: Public
# of Electric Meters: 0
# of Gas Meters: 0
# of Water Meters: 0
HOA and Financial Details
Annual Taxes: $8,307.00
Has Association: No
Association Fee: $0.00
Association Fee 2: $0.00
Association Fee 2 Frequency: Monthly
Similar Listings
- SqFt.0
- Beds3
- Baths2+2½
- Garage2
- PoolNo
- SqFt.0
- Beds3
- Baths3
- Garage1
- PoolNo
- SqFt.0
- Beds4
- Baths2
- Garage0
- PoolNo
- SqFt.0
- Beds3
- Baths1+1½
- Garage2
- PoolNo

 Back to search
Back to search