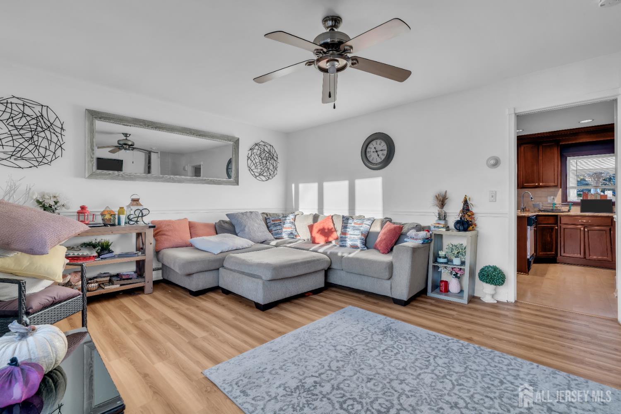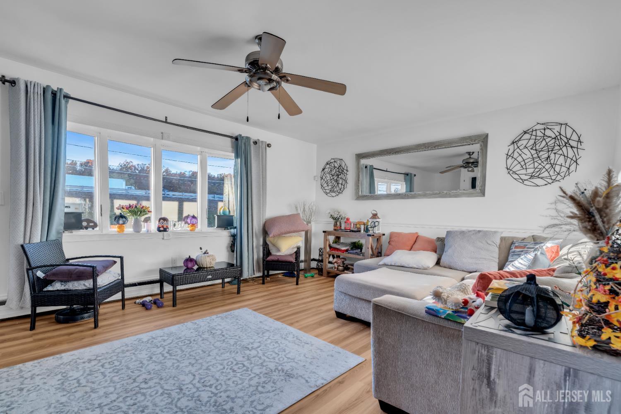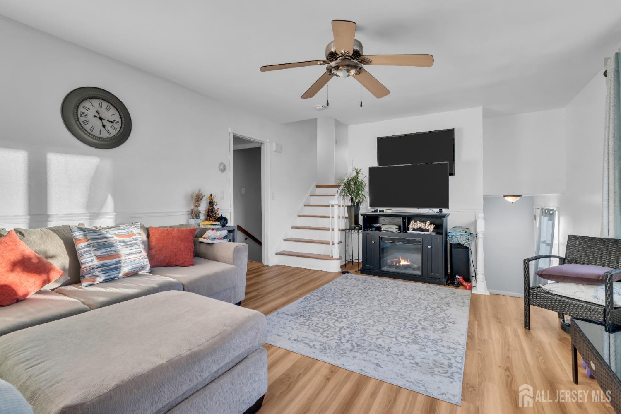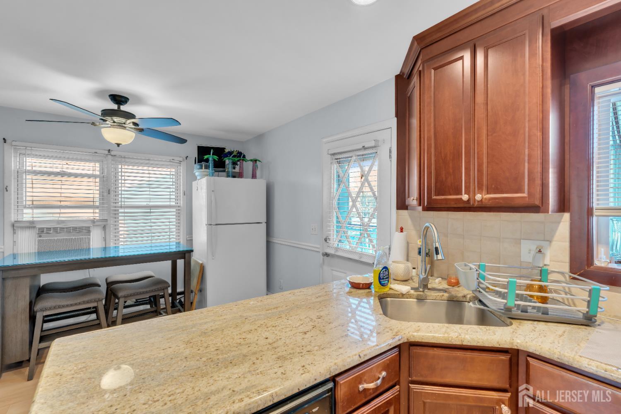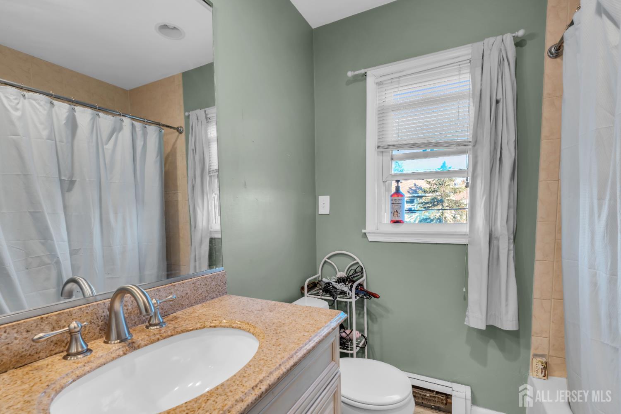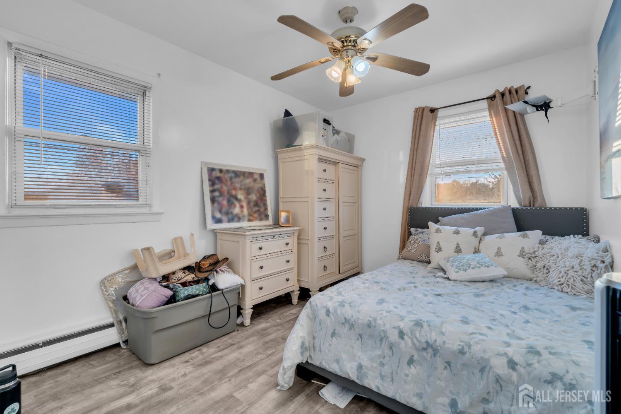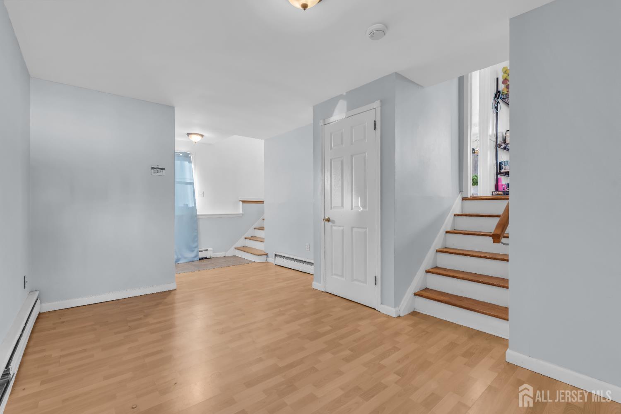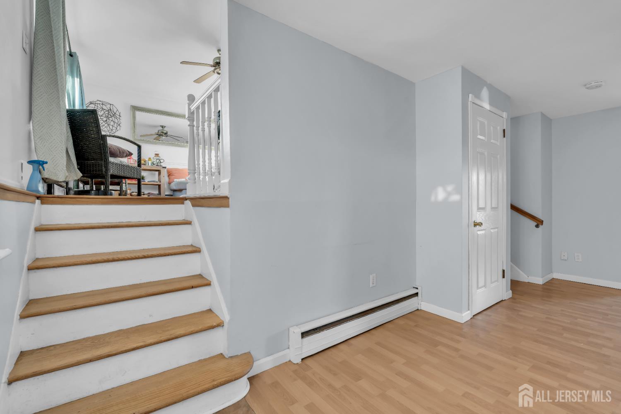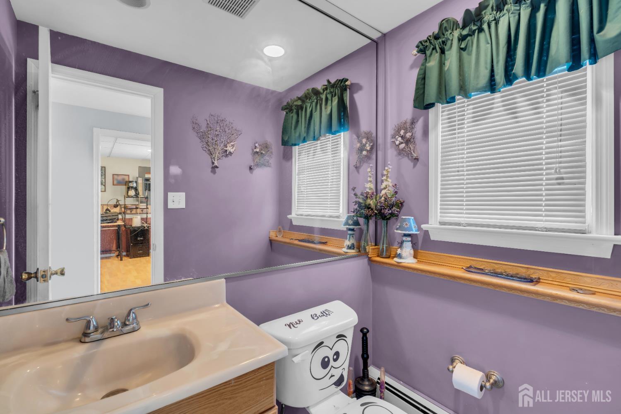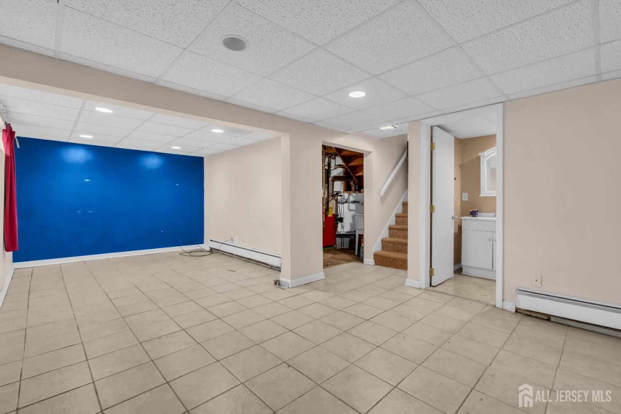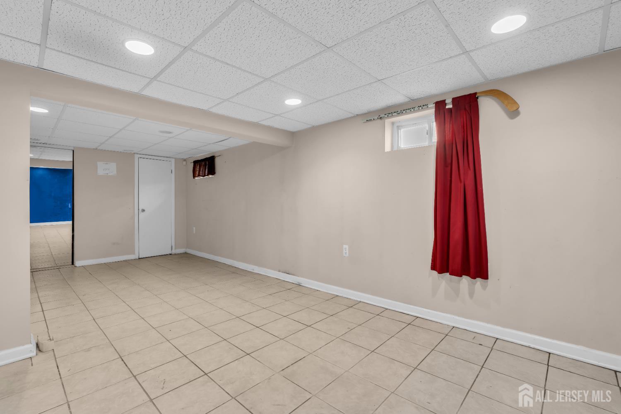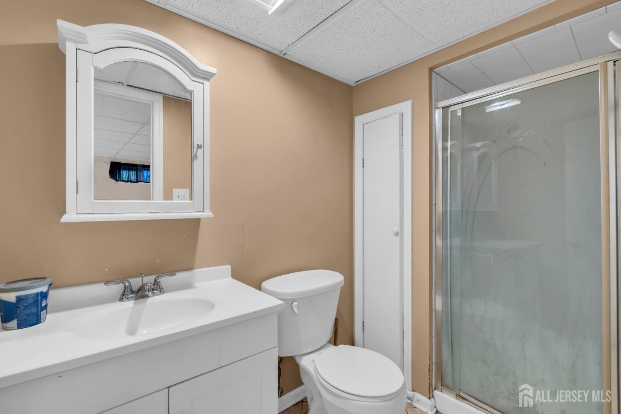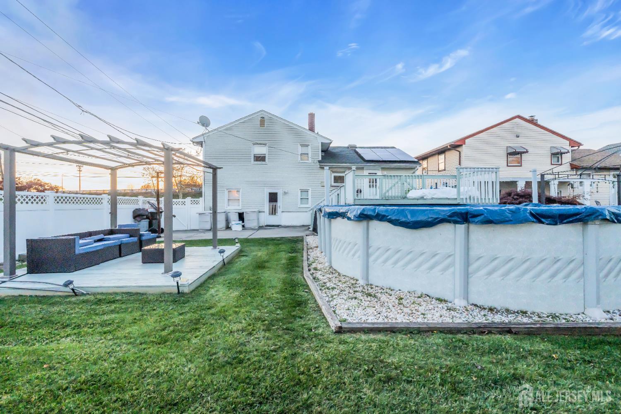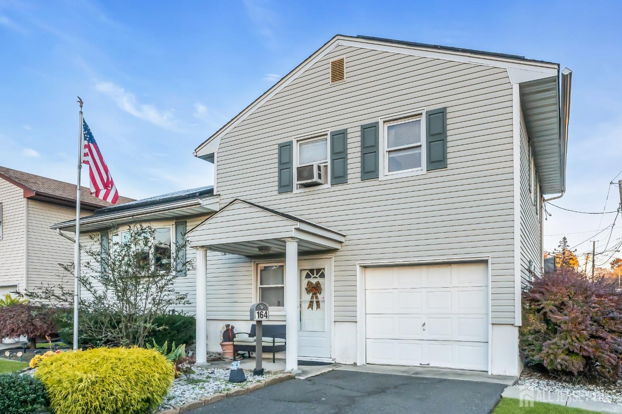164 Pennsylvania Avenue, Hopelawn NJ 08861
Hopelawn, NJ 08861
Sq. Ft.
1,326Beds
3Baths
2.50Year Built
1952Garage
1Pool
No
*Coming Soon - Showings begin Saturday 11/22* Home Sweet Home! Beautiful 3 Bed 2.5 Bath Split with Finished Basement and 1 Car Garage in thriving Perth Amboy could be the one for you! Lovingly owned and maintained on a prime corner lot in a great location, just pack your bags and move right in. Step up to the light and bright main level to find a spacious living room with tons of natural light and a crisp neutral palette that is easy to customize. Updated eat-in-kitchen offers gorgeous granite counters, ample cabinet storage, delightful breakfast bar and sun soaked breakfast nook, along with access to the rear deck for easy al fresco dining. Upstairs, find the main full bath along with 3 generously sized bedrooms. Finished lower level holds a large multi-use family room, flexible bonus room that makes a great home office, and convenient 1/2 bath. Finished basement adds to the package, offering a large rec room with tiled flooring and recessed lighting, full bath with accessible stall shower, and laundry/utility/storage room with washer and dryer. Outdoor entertaining is made easy with a spacious deck, above-ground pool that is 5 feet deep, patio area, and plenty of extra space to expand and play, completely fenced-in for your privacy and comfort. 1 car garage offers ample parking. All of this and more in a convenient commuter location, close to public transit, major roads, parks, shopping, dining, excellent schools and more. Don't miss out!
Courtesy of RE/MAX 1st ADVANTAGE
$450,000
Nov 20, 2025
$450,000
3 days on market
Listing office changed from RE/MAX 1st ADVANTAGE to .
Listing office changed from to RE/MAX 1st ADVANTAGE.
Listing office changed from RE/MAX 1st ADVANTAGE to .
Price reduced to $450,000.
Property Details
Beds: 3
Baths: 2
Half Baths: 1
Total Number of Rooms: 9
Dining Room Features: Living Dining Combo
Kitchen Features: Granite/Corian Countertops, Breakfast Bar, Eat-in Kitchen, Separate Dining Area
Appliances: Dishwasher, Dryer, Gas Range/Oven, Microwave, Refrigerator, See Remarks, Gas Water Heater
Has Fireplace: No
Number of Fireplaces: 0
Has Heating: Yes
Heating: Baseboard
Cooling: Wall Unit(s), Window Unit(s)
Flooring: Ceramic Tile, Vinyl-Linoleum, Wood
Basement: Partially Finished, Bath Full, Recreation Room, Storage Space, Interior Entry, Utility Room, Laundry Facilities
Window Features: Screen/Storm Window
Interior Details
Property Class: Single Family Residence
Architectural Style: Bi-Level
Building Sq Ft: 1,326
Year Built: 1952
Stories: 3
Levels: Three Or More, Bi-Level
Is New Construction: No
Has Private Pool: No
Pool Features: Above Ground
Has Spa: No
Has View: No
Has Garage: Yes
Has Attached Garage: Yes
Garage Spaces: 1
Has Carport: No
Carport Spaces: 0
Covered Spaces: 1
Has Open Parking: Yes
Parking Features: 1 Car Width, Additional Parking, Asphalt, Garage, Attached
Total Parking Spaces: 0
Exterior Details
Lot Size (Acres): 0.1148
Lot Area: 0.1148
Lot Dimensions: 100.00 x 0.00
Lot Size (Square Feet): 5,001
Exterior Features: Open Porch(es), Curbs, Deck, Patio, Door(s)-Storm/Screen, Screen/Storm Window, Sidewalk, Fencing/Wall, Yard
Fencing: Fencing/Wall
Roof: Asphalt
Patio and Porch Features: Porch, Deck, Patio
On Waterfront: No
Property Attached: No
Utilities / Green Energy Details
Gas: Natural Gas
Sewer: Public Sewer
Water Source: Public
# of Electric Meters: 0
# of Gas Meters: 0
# of Water Meters: 0
Power Production Type: Photovoltaics
Community and Neighborhood Details
HOA and Financial Details
Annual Taxes: $8,971.00
Has Association: No
Association Fee: $0.00
Association Fee 2: $0.00
Association Fee 2 Frequency: Monthly
Similar Listings
- SqFt.1,400
- Beds4
- Baths2+1½
- Garage0
- PoolNo

 Back to search
Back to search
