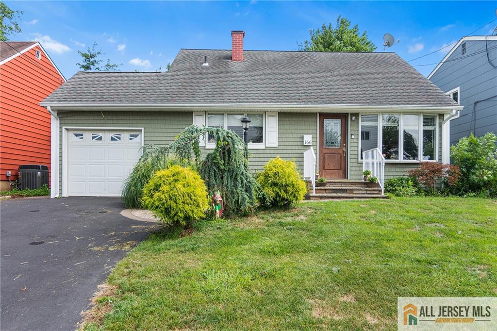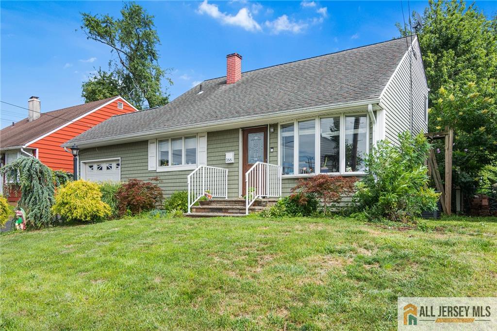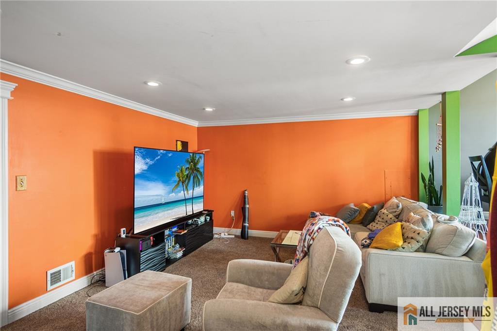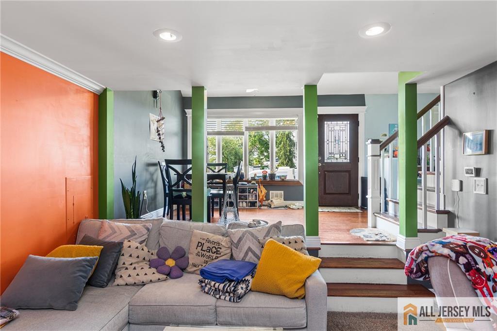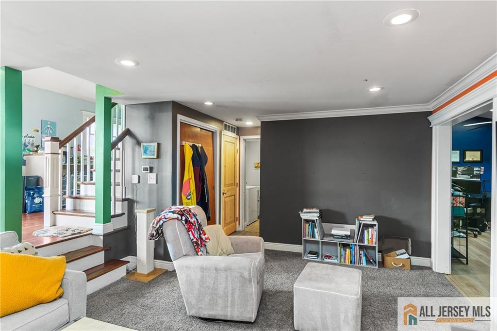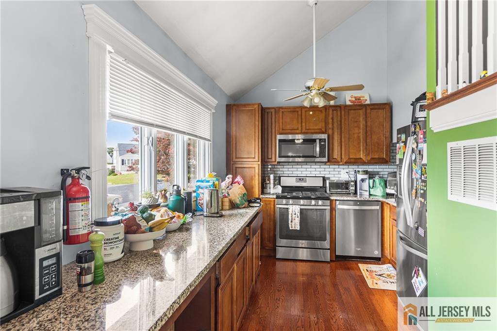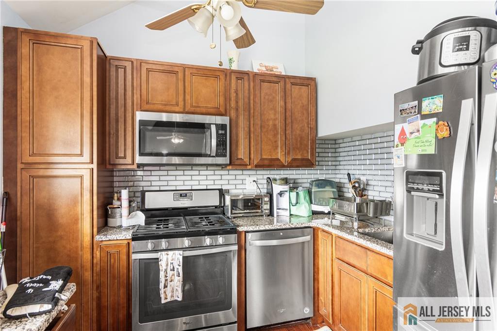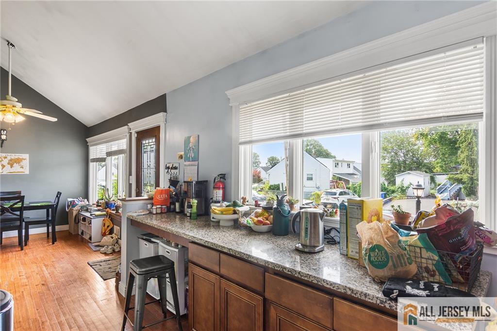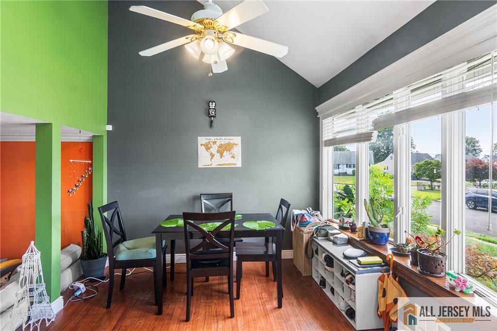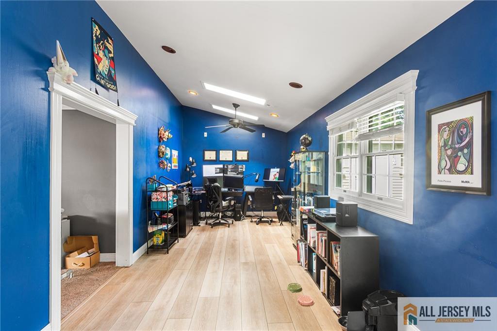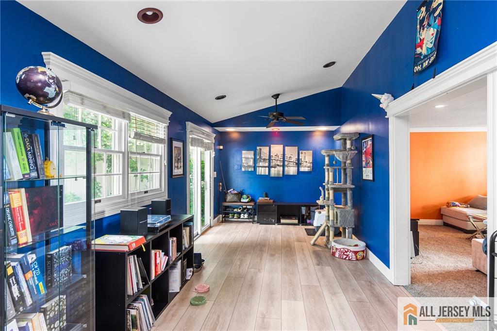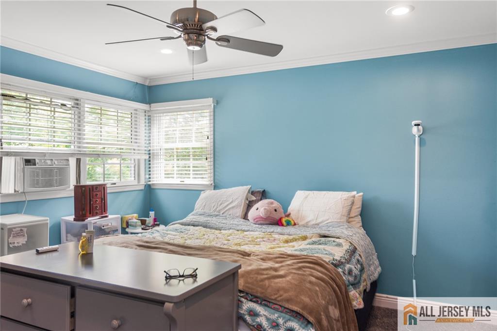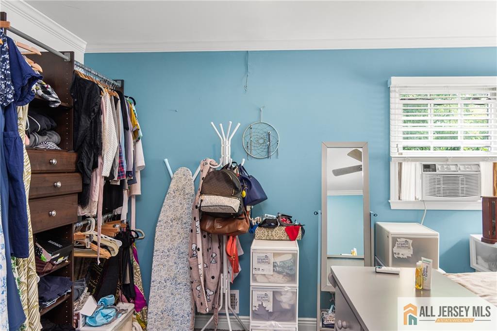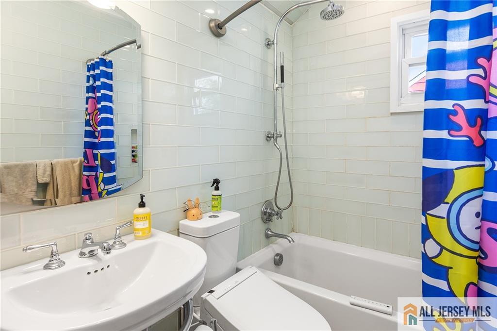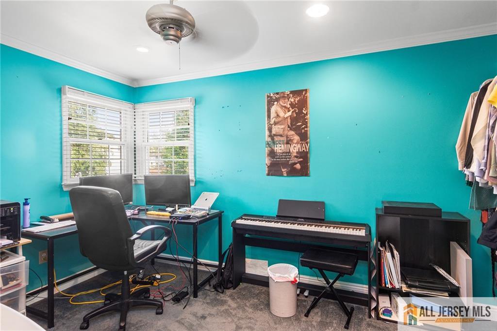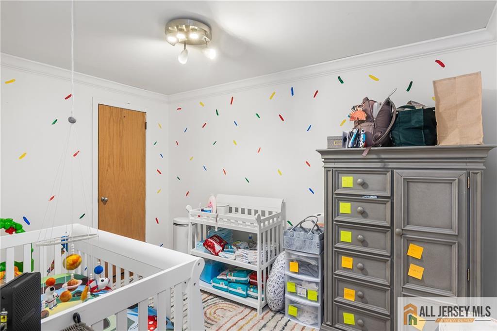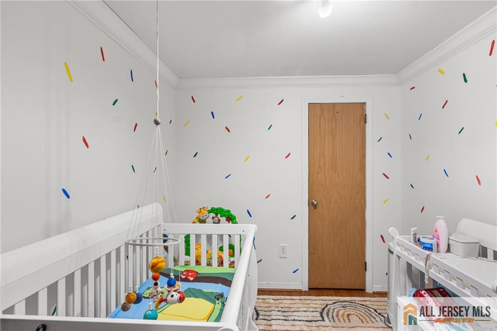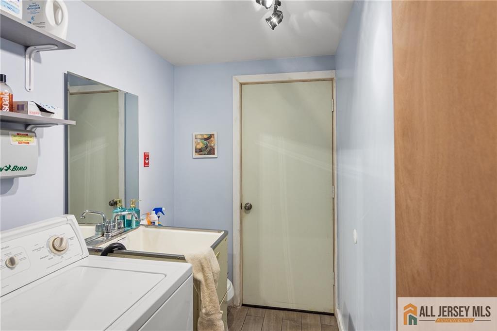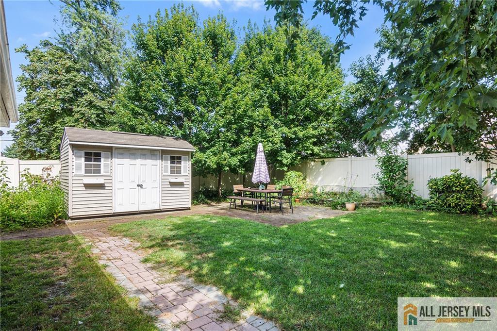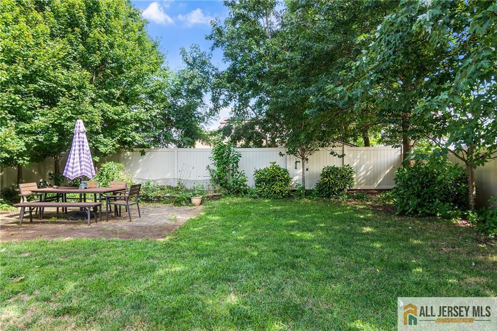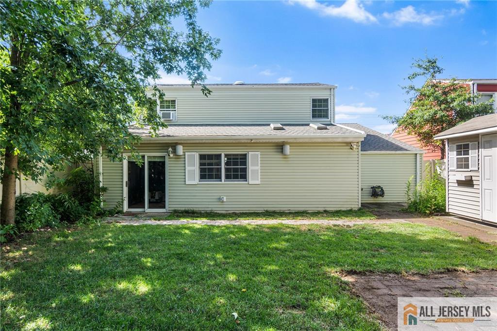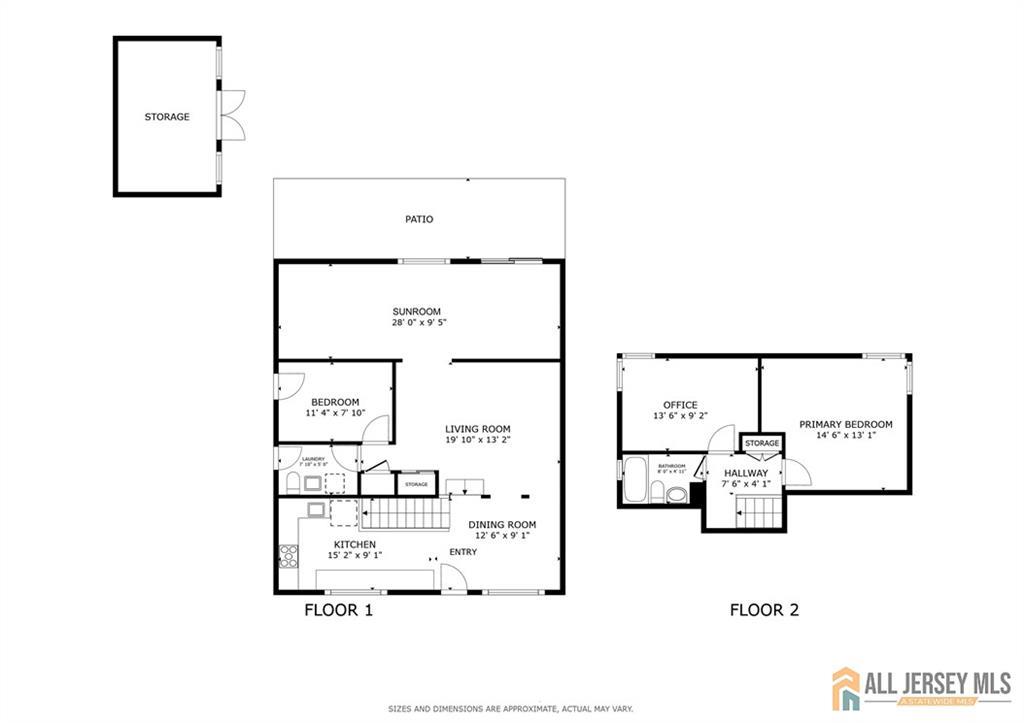166 Tyler Avenue, Iselin NJ 08830
Iselin, NJ 08830
Sq. Ft.
1,440Beds
3Baths
1.50Year Built
1950Garage
1Pool
No
This is a coming soon listing and cannot be shown at this time. Showings begin 9/4.Welcome to this beautifully maintained 3-bedroom, 1.5-bath split-level home tucked away in the sought-after Iselin, NJ. Perfectly blending comfort and style, this home offers versatile living spaces, thoughtful updates, and a private backyard oasis ideal for entertaining or relaxing. Step inside to discover a bright, open-concept main level featuring soaring ceilings, recessed lighting, and a seamless flow between living and dining areas. The kitchen boasts granite countertops, stainless steel appliances, custom cabinetry, and a breakfast bar, making it the true heart of the home. Oversized windows flood the space with natural light while offering charming views of the landscaped yard. Upstairs, you'll find three spacious bedrooms with ample closet storage and a renovated full bath showcasing a modern subway-tile tub/shower combo and updated fixtures. A cozy lower-level den provides the perfect spot for movie nights, a playroom, or a home gym. There's also a dedicated office/flex room, ideal for remote work or creative hobbies. The outdoors are just as inviting with a fully fenced yard, patio area, mature trees, and a storage shed. Whether you're hosting a summer barbecue or enjoying your morning coffee, this space has you covered. Additional highlights include: newer roof, hardwood floors, central air, energy-efficient windows, custom molding, and smart lighting features throughout. This commuter-friendly location is just minutes from NYC transit, top-rated schools, shopping, and dining, making it the perfect place to call home.
Courtesy of REDFIN CORPORATION
$499,000
Sep 3, 2025
$499,000
21 days on market
Listing office changed from REDFIN CORPORATION to .
Listing office changed from to REDFIN CORPORATION.
Listing office changed from REDFIN CORPORATION to .
Listing office changed from to REDFIN CORPORATION.
Price reduced to $499,000.
Price reduced to $499,000.
Price reduced to $499,000.
Listing office changed from REDFIN CORPORATION to .
Listing office changed from to REDFIN CORPORATION.
Listing office changed from REDFIN CORPORATION to .
Price reduced to $499,000.
Listing office changed from to REDFIN CORPORATION.
Listing office changed from REDFIN CORPORATION to .
Listing office changed from to REDFIN CORPORATION.
Price reduced to $499,000.
Price reduced to $499,000.
Price reduced to $499,000.
Price reduced to $499,000.
Listing office changed from REDFIN CORPORATION to .
Listing office changed from to REDFIN CORPORATION.
Listing office changed from REDFIN CORPORATION to .
Listing office changed from to REDFIN CORPORATION.
Listing office changed from REDFIN CORPORATION to .
Price reduced to $499,000.
Listing office changed from to REDFIN CORPORATION.
Listing office changed from REDFIN CORPORATION to .
Property Details
Beds: 3
Baths: 1
Half Baths: 1
Total Number of Rooms: 7
Dining Room Features: Formal Dining Room
Kitchen Features: Breakfast Bar, Eat-in Kitchen, Galley Type, Granite/Corian Countertops
Appliances: Dishwasher, Disposal, Gas Range/Oven, Microwave, Refrigerator, Washer, Gas Water Heater
Has Fireplace: No
Number of Fireplaces: 0
Has Heating: Yes
Heating: Forced Air
Cooling: Central Air, Attic Fan
Flooring: Carpet, Ceramic Tile, Wood
Basement: Crawl Only, None
Window Features: Insulated Windows, Skylight(s)
Interior Details
Property Class: Single Family Residence
Architectural Style: Contemporary, Split Level
Building Sq Ft: 1,440
Year Built: 1950
Stories: 2
Levels: Two, Multi/Split
Is New Construction: No
Has Private Pool: No
Has Spa: No
Has View: No
Has Garage: Yes
Has Attached Garage: Yes
Garage Spaces: 1
Has Carport: No
Carport Spaces: 0
Covered Spaces: 1
Has Open Parking: Yes
Other Structures: Shed(s)
Parking Features: 2 Car Width, Additional Parking, Asphalt, Attached
Total Parking Spaces: 0
Exterior Details
Lot Size (Acres): 0.1148
Lot Area: 0.1148
Lot Dimensions: 50X100
Lot Size (Square Feet): 5,001
Exterior Features: Curbs, Fencing/Wall, Insulated Pane Windows, Patio, Sidewalk, Storage Shed, Yard
Fencing: Fencing/Wall
Roof: Asphalt
Patio and Porch Features: Patio
On Waterfront: No
Property Attached: No
Utilities / Green Energy Details
Gas: Natural Gas
Sewer: Public Sewer
Water Source: Public
# of Electric Meters: 0
# of Gas Meters: 0
# of Water Meters: 0
Community and Neighborhood Details
HOA and Financial Details
Annual Taxes: $9,191.00
Has Association: No
Association Fee: $0.00
Association Fee 2: $0.00
Association Fee 2 Frequency: Monthly
Similar Listings
- SqFt.1,455
- Beds4
- Baths2
- Garage0
- PoolNo
- SqFt.1,095
- Beds4
- Baths2
- Garage0
- PoolNo
- SqFt.1,484
- Beds3
- Baths2
- Garage2
- PoolNo
- SqFt.1,122
- Beds3
- Baths1+1½
- Garage1
- PoolNo

 Back to search
Back to search