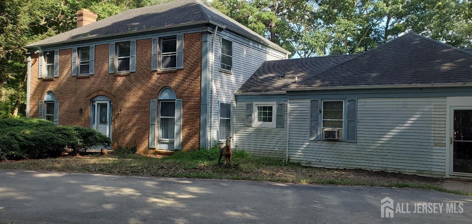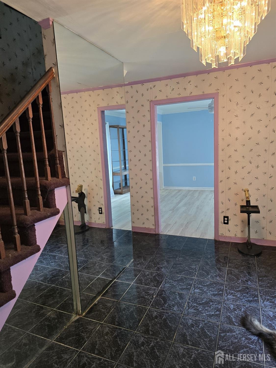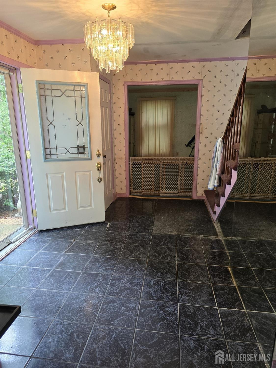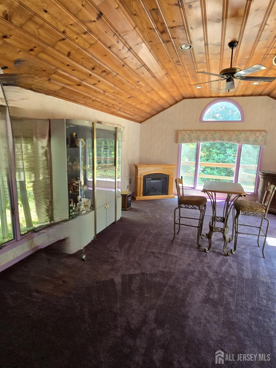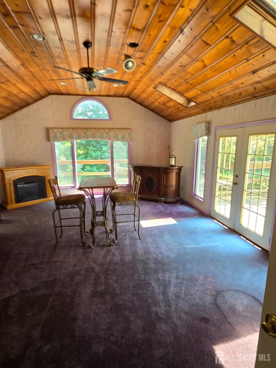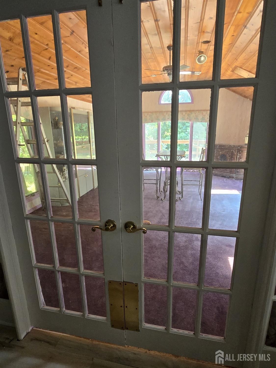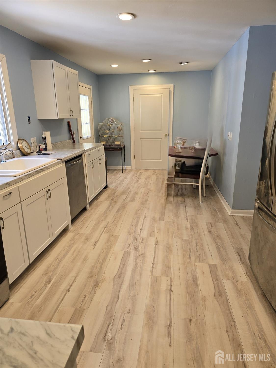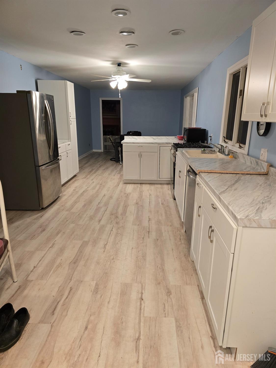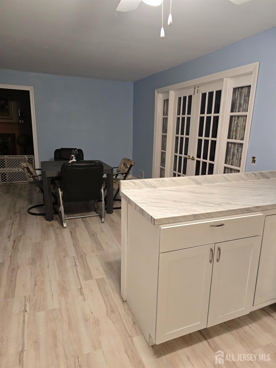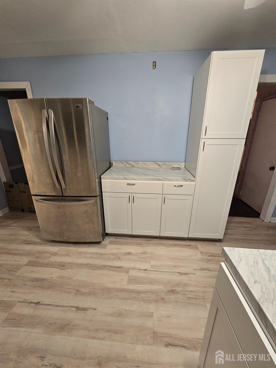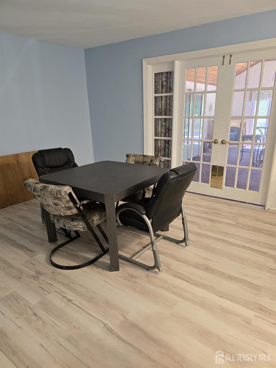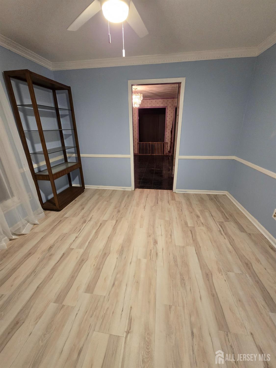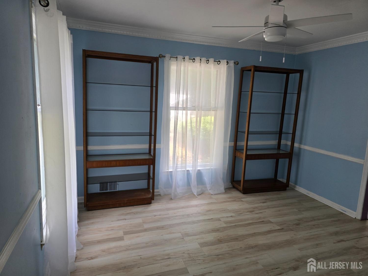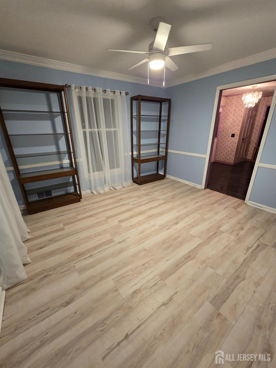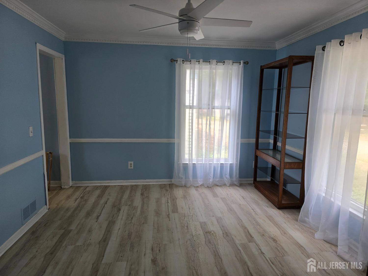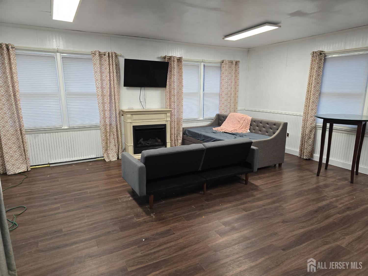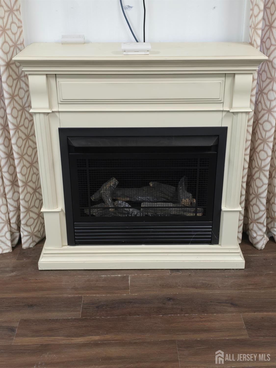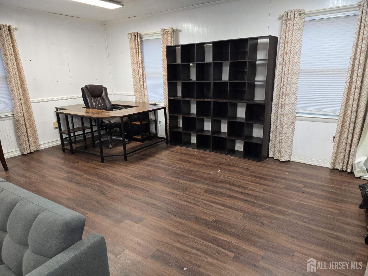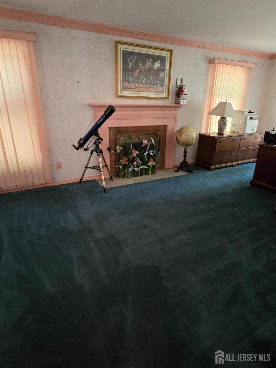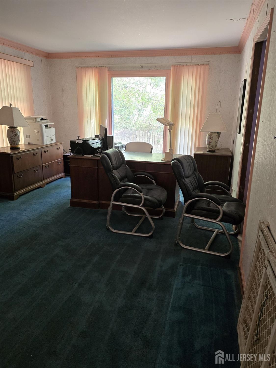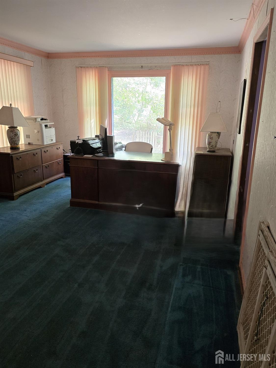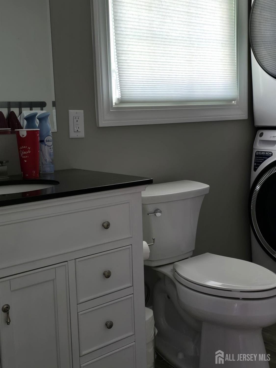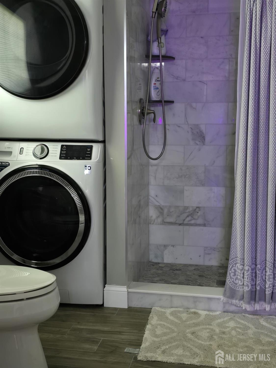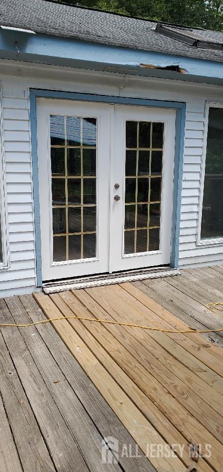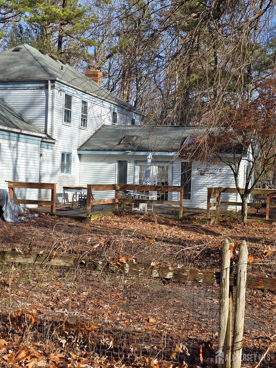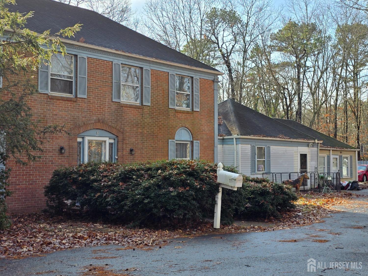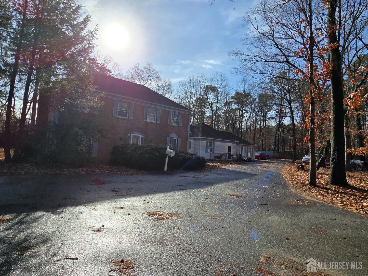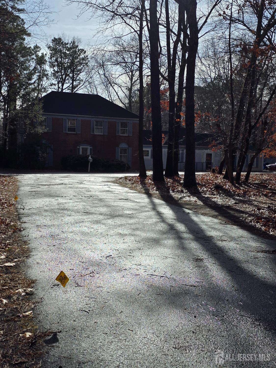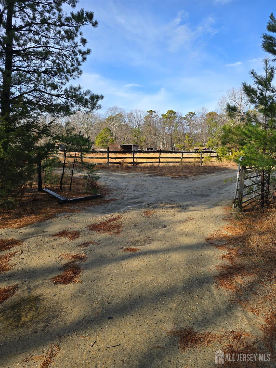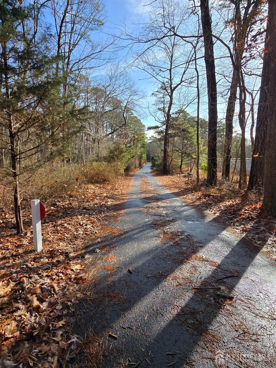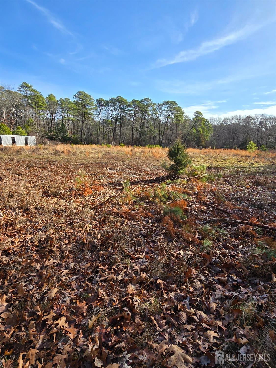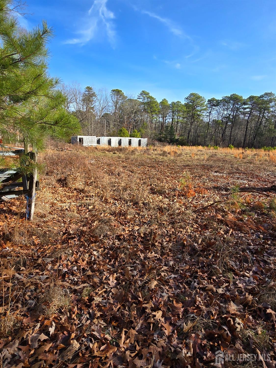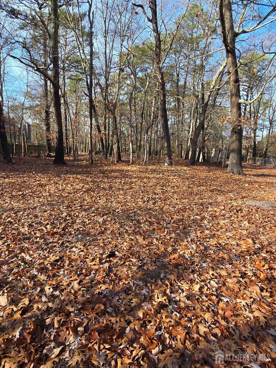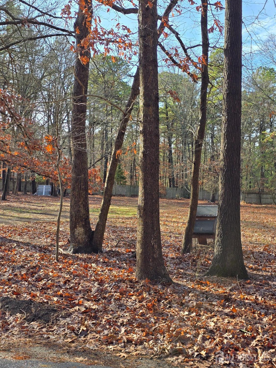17 Hidden Pines Drive, Millstone NJ 08510
Millstone, NJ 08510
Sq. Ft.
3,606Beds
5Baths
3.00Year Built
1977Pool
No
This property spans 6 acres, w/ 5 acres farm-assessed, & features a fully paved 750-foot driveway providing direct access to & from Route 537. A large, paved parking area is located to one side of the home. The current owner operated a business office on the premises for many years. This property offers numerous potential business opportunities, subject to the buyer's due diligence. The guest suite, approximately 1,000 square feet in size, includes a private entrance, as well as its own bathroom & kitchen. Inside, the home boasts a bright & airy living room w/ a picture window & wood-burning fireplace a formal dining room w/ decorative molding, & a sunken family room w/French doors, 3 skylights, picture window with half moon and french doors to deck and yard access. The large kitchen has been recently updated w/ shaker cabinets, new countertops, & laminate flooring, along w/ SS appliances & a 5-burner gas stove. The deck off the kitchen is perfect for outdoor entertaining or simply enjoying the serene surroundings. Upstairs, the 2nd level features 4 spacious bedrooms, including a primary suite w/ a WIC and a private bath. This property offers ultimate privacy, w/ a fenced yard and its unique location. Conveniently situated close to shopping, amusement parks, golf courses, and state parks, this home also benefits from its proximity to one of New Jersey's top-rated medical centers. Offering a peaceful rural lifestyle with the added comfort of suburban convenience, it provides the best of both worlds.
Courtesy of RE/MAX INNOVATION
Property Details
Beds: 5
Baths: 3
Half Baths: 0
Total Number of Rooms: 10
Master Bedroom Features: Full Bath, Walk-In Closet(s)
Dining Room Features: Formal Dining Room
Kitchen Features: Eat-in Kitchen
Appliances: Dishwasher, Dryer, Gas Range/Oven, Refrigerator, Washer, Gas Water Heater
Has Fireplace: Yes
Number of Fireplaces: 3
Fireplace Features: Gas, Wood Burning
Has Heating: Yes
Heating: Forced Air
Cooling: None
Flooring: Carpet, Ceramic Tile, Laminate, Wood
Basement: Crawl Space, Slab
Accessibility Features: Stall Shower
Window Features: Screen/Storm Window, Blinds, Skylight(s)
Interior Details
Property Class: Single Family Residence
Architectural Style: Colonial
Building Sq Ft: 3,606
Year Built: 1977
Stories: 2
Levels: Two
Is New Construction: No
Has Private Pool: No
Has Spa: No
Has View: No
Has Garage: No
Has Attached Garage: No
Garage Spaces: 0
Has Carport: No
Carport Spaces: 0
Covered Spaces: 0
Has Open Parking: Yes
Other Structures: Barn/Stable, Outbuilding, Shed(s)
Parking Features: 2 Car Width, 3 Cars Deep, Circular Driveway, Driveway, Paved
Total Parking Spaces: 0
Exterior Details
Lot Size (Acres): 6.0000
Lot Area: 6.0000
Lot Dimensions: 0.00 x 0.00
Lot Size (Square Feet): 261,360
Exterior Features: Barn/Stable, Open Porch(es), Outbuilding(s), Deck, Screen/Storm Window, Fencing/Wall, Storage Shed, Yard
Fencing: Fencing/Wall
Roof: Asphalt
Patio and Porch Features: Porch, Deck
On Waterfront: No
Property Attached: No
Utilities / Green Energy Details
Gas: Natural Gas
Sewer: Septic Tank
Water Source: Well
# of Electric Meters: 0
# of Gas Meters: 0
# of Water Meters: 0
HOA and Financial Details
Annual Taxes: $11,018.00
Has Association: No
Association Fee: $0.00
Association Fee 2: $0.00
Association Fee 2 Frequency: Monthly
More Listings from Fox & Foxx Realty
- SqFt.0
- Beds6
- Baths6+1½
- Garage3
- PoolNo
- SqFt.0
- Beds6
- Baths6+1½
- Garage3
- PoolNo
- SqFt.2,900
- Beds4
- Baths4+1½
- Garage2
- PoolNo
- SqFt.0
- Beds4
- Baths4+1½
- Garage2
- PoolNo

 Back to search
Back to search