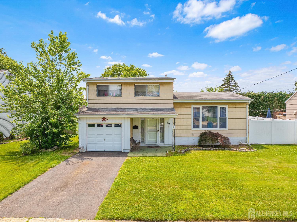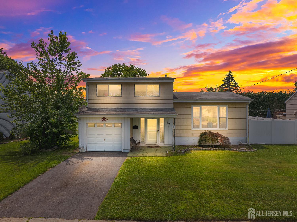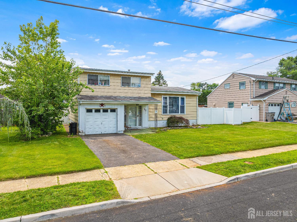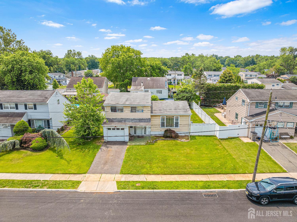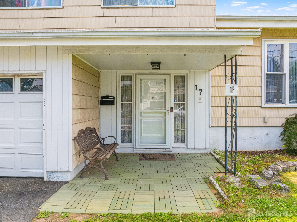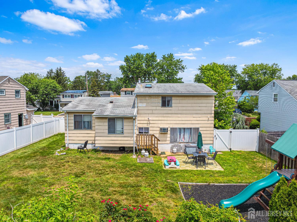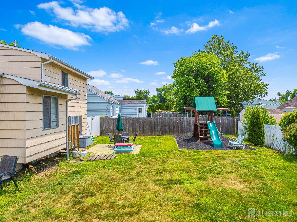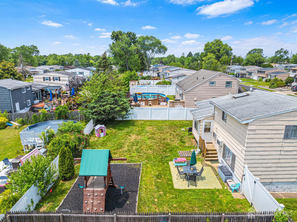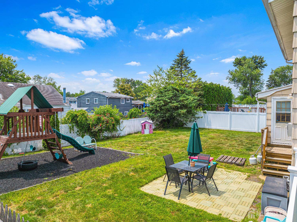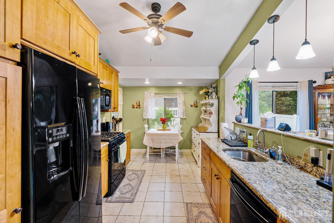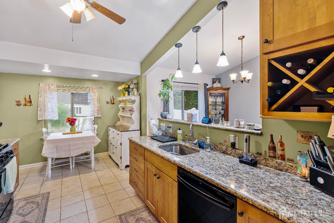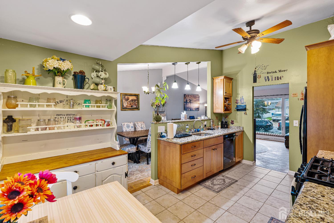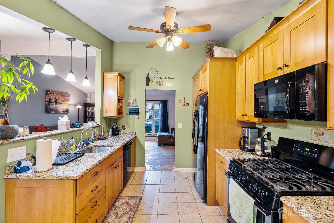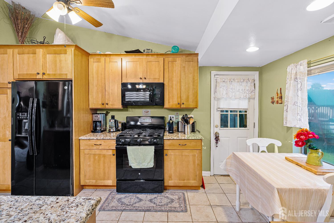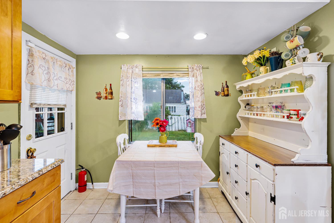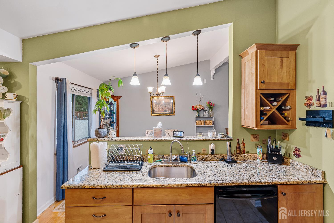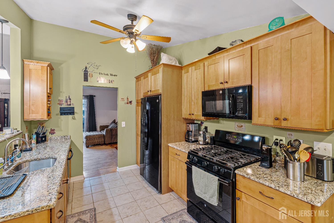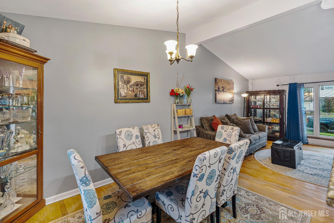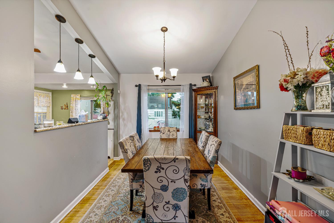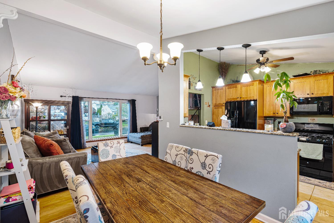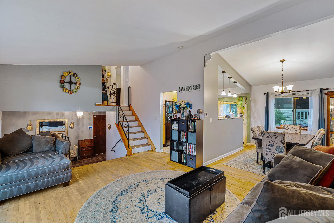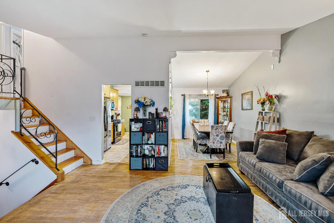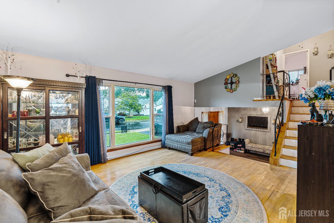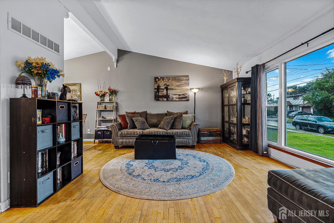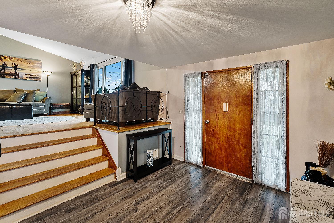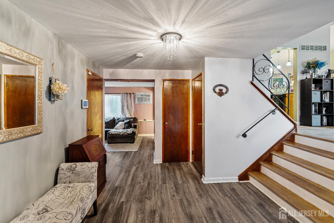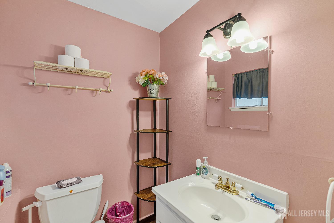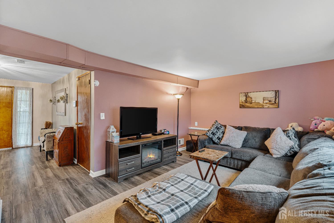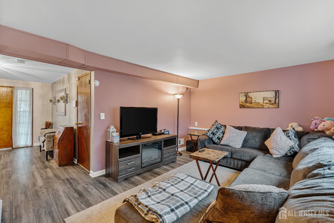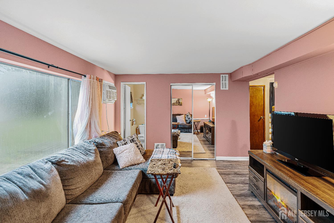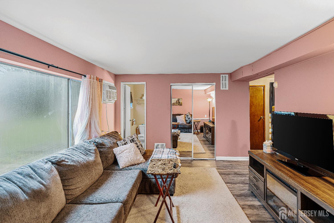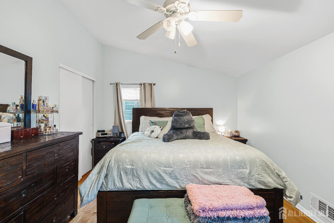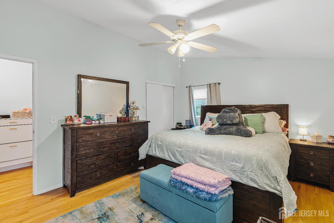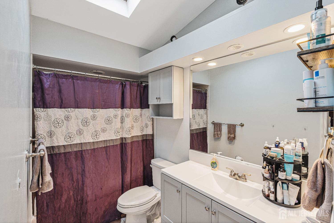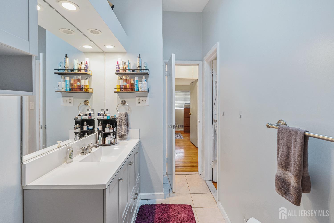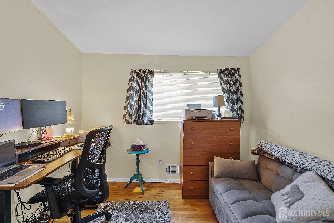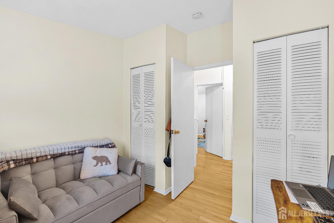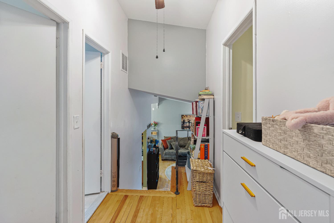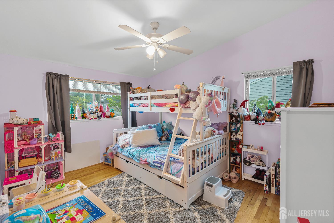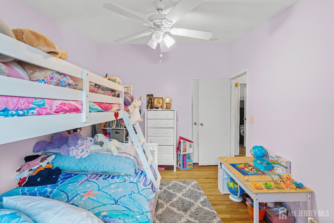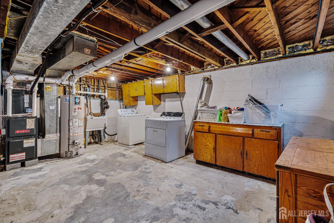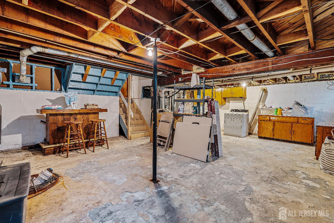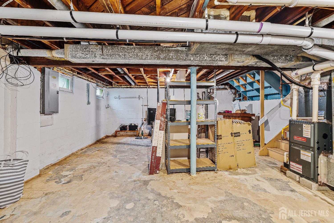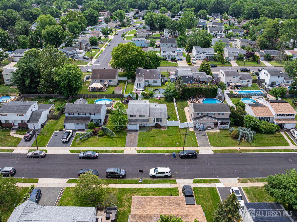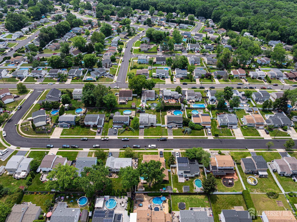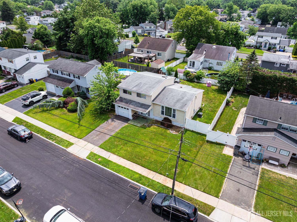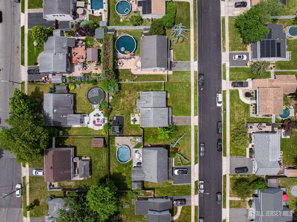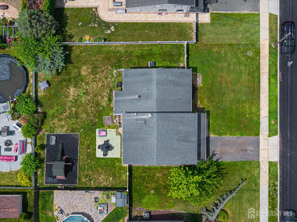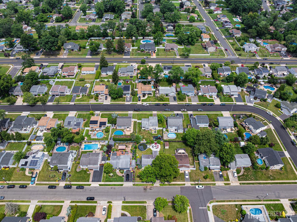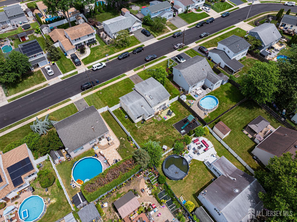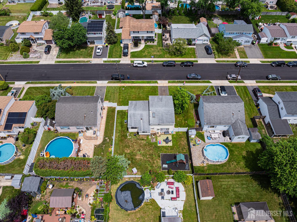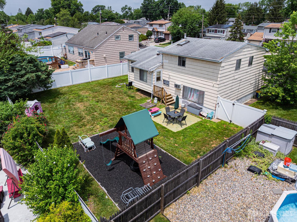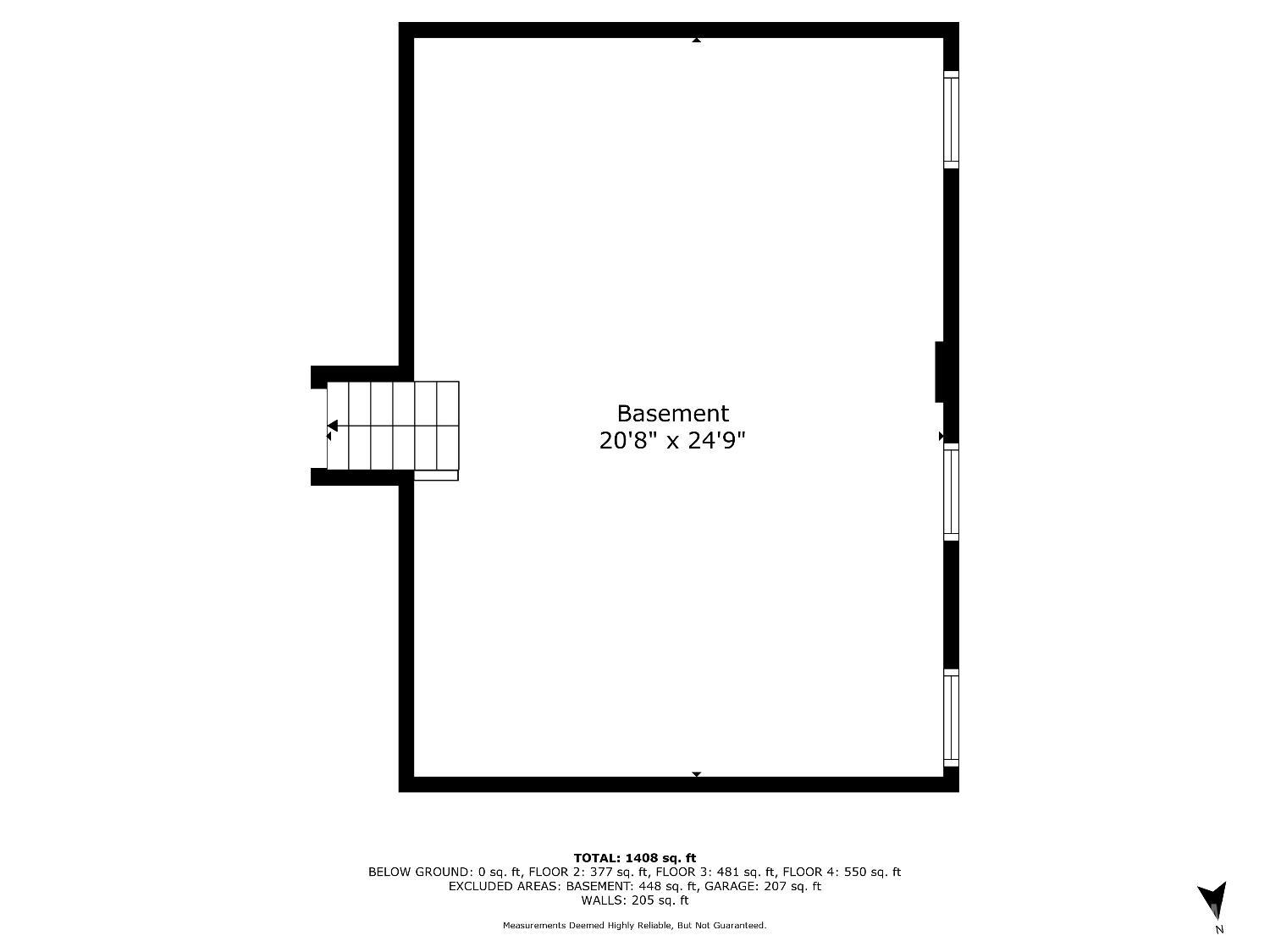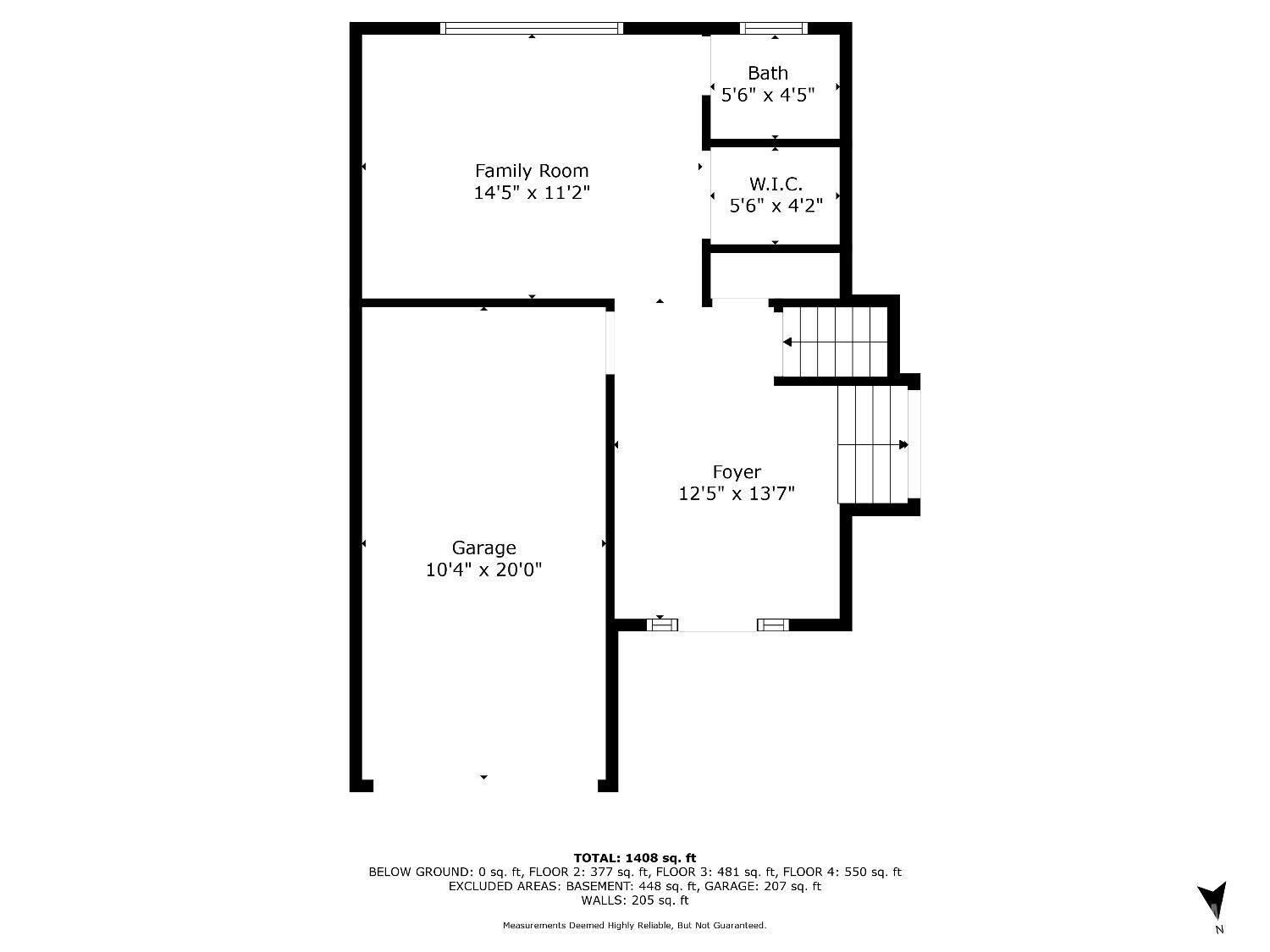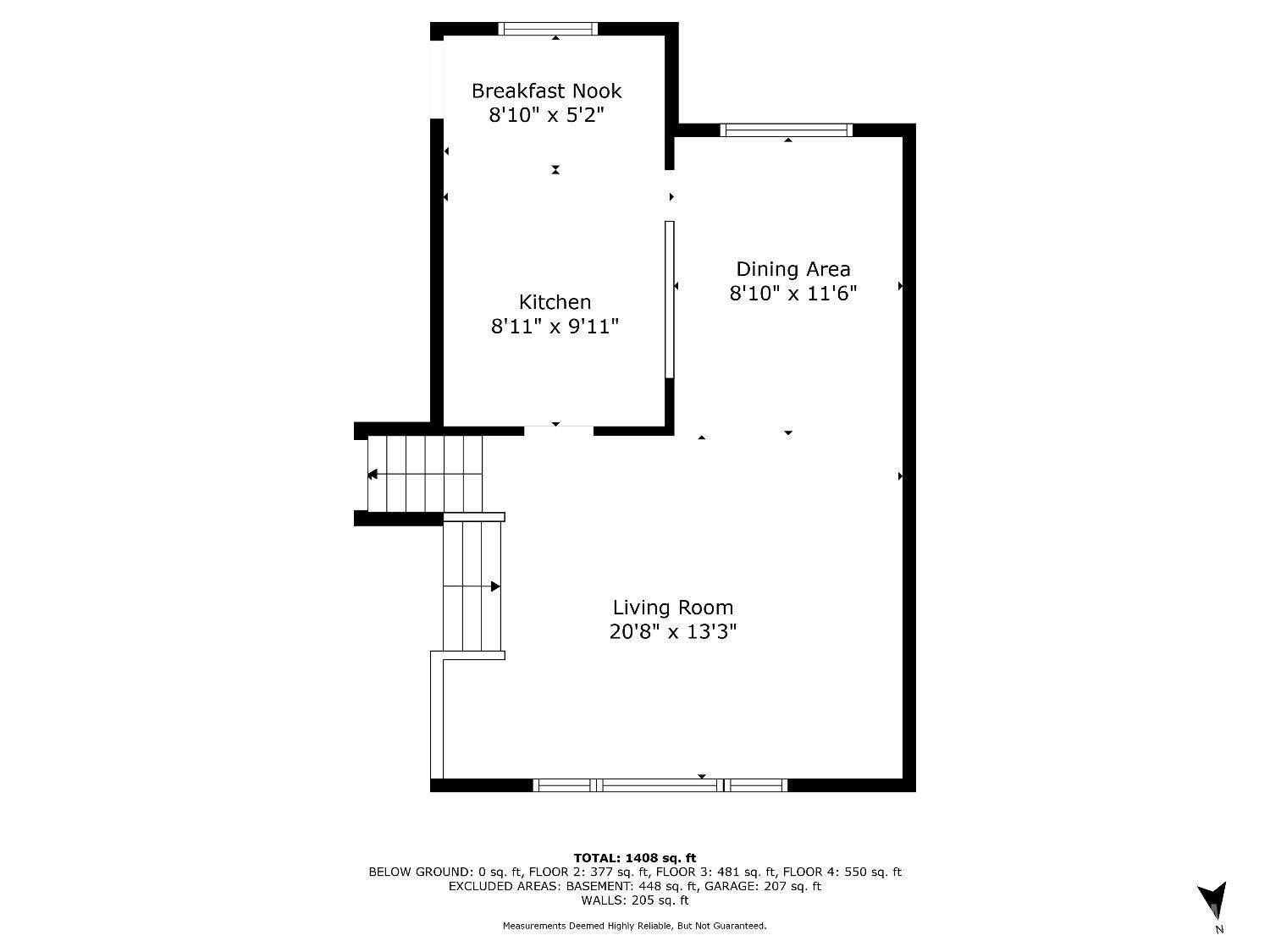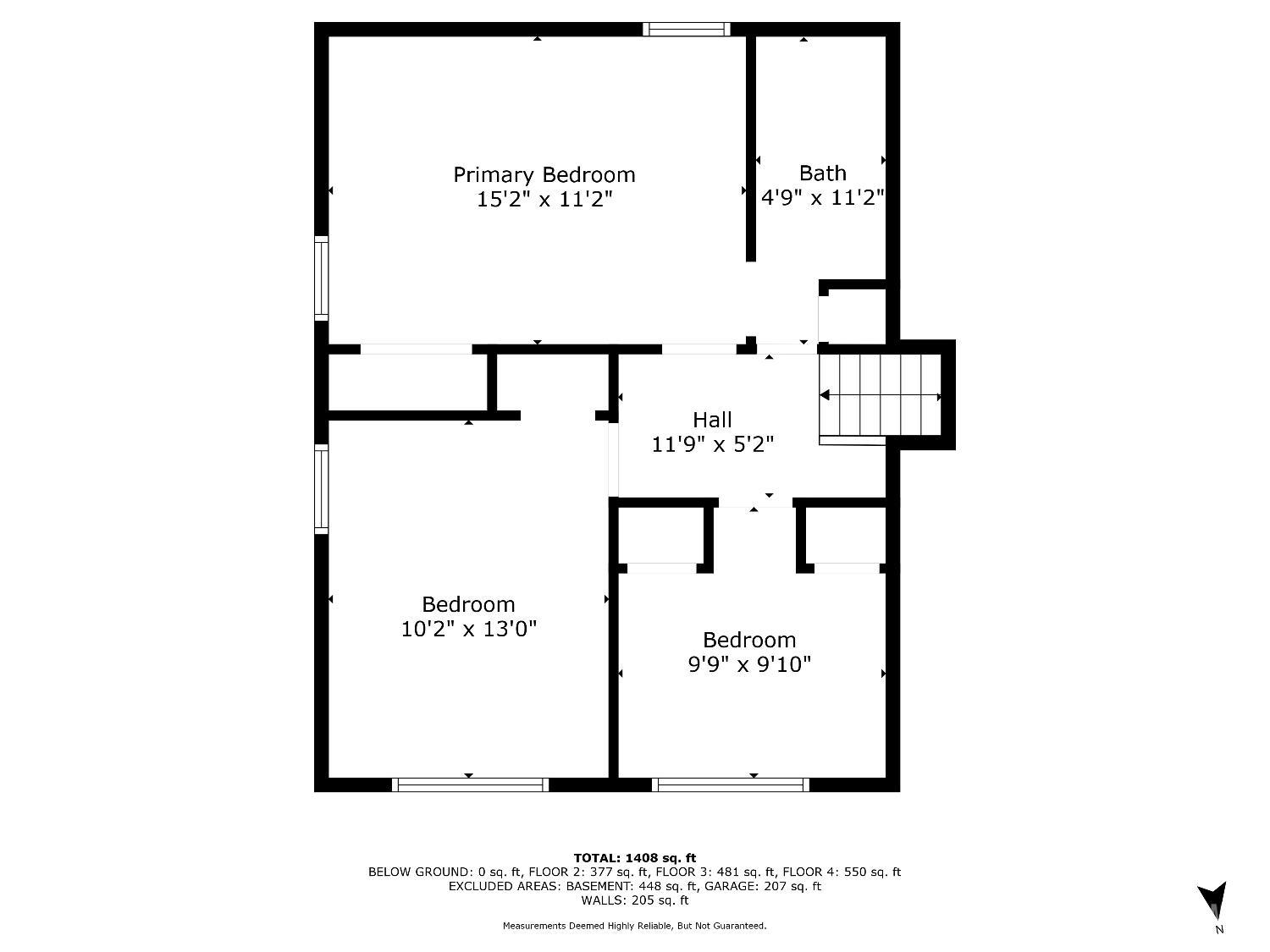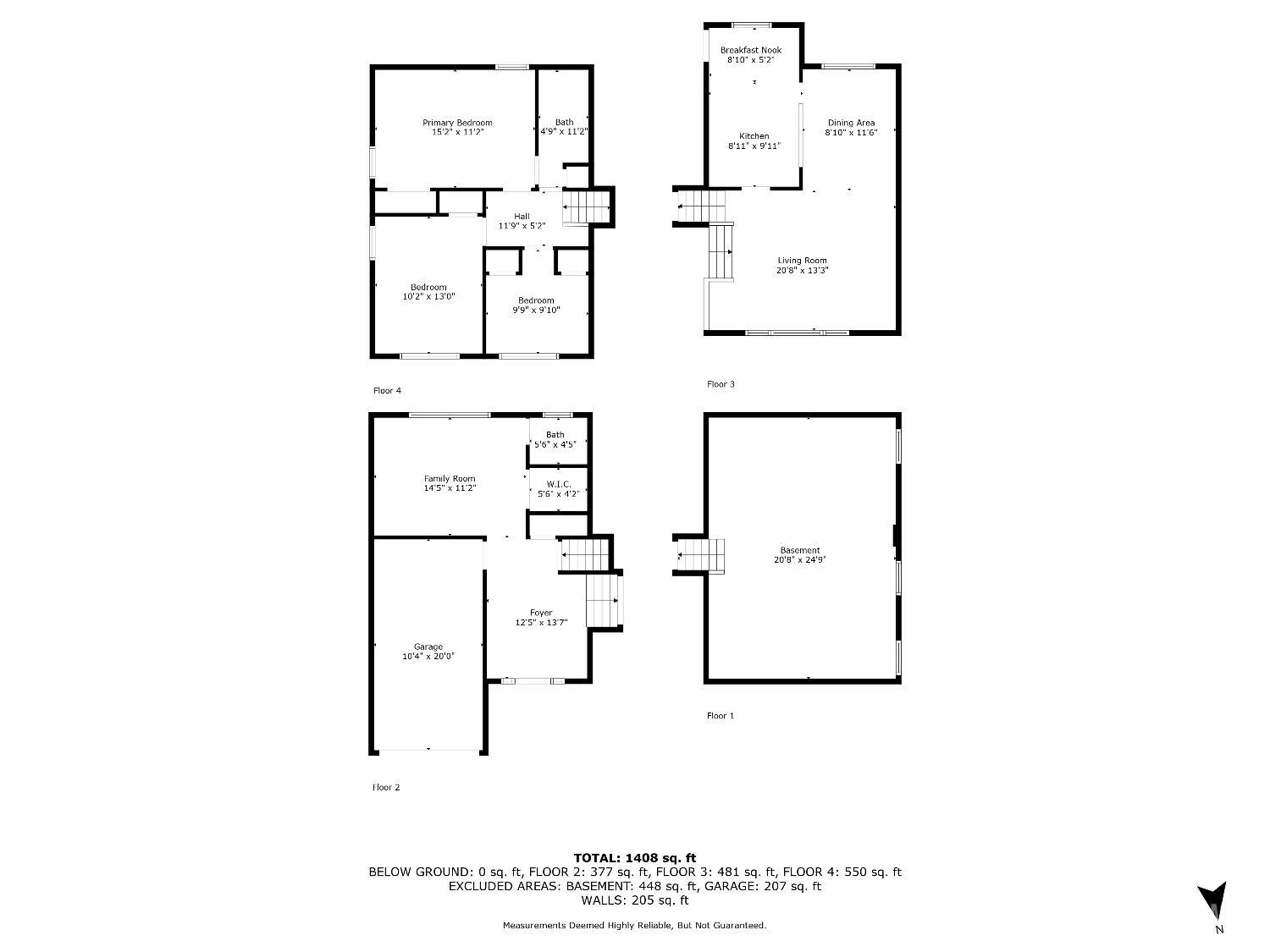17 York Street, Old Bridge NJ 08857
Old Bridge, NJ 08857
Sq. Ft.
1,529Beds
3Baths
1.50Year Built
1958Garage
1Pool
No
This is it. The SHARPEST price point in Sayrewoods South. This SPACEMAKER split-level is the perfect home to get you into Old Bridge's largest and most coveted neighborhood. The entry-level foyer and family room have updated flooring. The entry level also offers a half bathroom. Step up into the living room with hardwood flooring and a spacious dining room. The kitchen is clean and functional with granite countertops. The upper level of the house boasts three bedrooms with hardwood flooring and your full family bathroom. The basement offers mechanicals, laundry hookups, and plenty of storage space. Fenced yard with patio and a GREAT Swing Set! Bring your vision and make this great house your Great Home. There may still be time to be situated for the 2025/2026 school year. Act Now! The home is being offered as is. The seller is not offering credits or doing repairs.
Courtesy of ACTION PLUS REALTY C-21
$495,000
Jun 30, 2025
$495,000
34 days on market
Listing office changed from ACTION PLUS REALTY C-21 to .
Listing office changed from to ACTION PLUS REALTY C-21.
Price reduced to $495,000.
Listing office changed from ACTION PLUS REALTY C-21 to .
Listing office changed from to ACTION PLUS REALTY C-21.
Listing office changed from ACTION PLUS REALTY C-21 to .
Listing office changed from to ACTION PLUS REALTY C-21.
Listing office changed from ACTION PLUS REALTY C-21 to .
Listing office changed from to ACTION PLUS REALTY C-21.
Listing office changed from ACTION PLUS REALTY C-21 to .
Listing office changed from to ACTION PLUS REALTY C-21.
Listing office changed from ACTION PLUS REALTY C-21 to .
Price reduced to $495,000.
Price reduced to $495,000.
Listing office changed from to ACTION PLUS REALTY C-21.
Listing office changed from ACTION PLUS REALTY C-21 to .
Listing office changed from to ACTION PLUS REALTY C-21.
Property Details
Beds: 3
Baths: 1
Half Baths: 1
Total Number of Rooms: 9
Dining Room Features: Formal Dining Room
Kitchen Features: Granite/Corian Countertops, Breakfast Bar
Appliances: Dishwasher, Gas Range/Oven, Refrigerator, Gas Water Heater
Has Fireplace: No
Number of Fireplaces: 0
Has Heating: Yes
Heating: Forced Air
Cooling: A/C Central - Some
Flooring: Ceramic Tile, Laminate, Wood
Basement: Full, Storage Space, Utility Room, Laundry Facilities
Interior Details
Property Class: Single Family Residence
Architectural Style: Split Level
Building Sq Ft: 1,529
Year Built: 1958
Stories: 1
Levels: Two, Multi/Split
Is New Construction: No
Has Private Pool: No
Has Spa: No
Has View: No
Has Garage: Yes
Has Attached Garage: Yes
Garage Spaces: 1
Has Carport: No
Carport Spaces: 0
Covered Spaces: 1
Has Open Parking: Yes
Parking Features: 1 Car Width, 2 Cars Deep, Garage, Attached
Total Parking Spaces: 0
Exterior Details
Lot Area: 0.1492
Lot Dimensions: 100.00 x 63.00
Lot Size (Square Feet): 6,499
Exterior Features: Patio
Roof: Asphalt
Patio and Porch Features: Patio
On Waterfront: No
Property Attached: No
Utilities / Green Energy Details
Gas: Natural Gas
Sewer: Public Sewer
Water Source: Public
# of Electric Meters: 0
# of Gas Meters: 0
# of Water Meters: 0
HOA and Financial Details
Annual Taxes: $8,408.00
Has Association: No
Association Fee: $0.00
Association Fee 2: $0.00
Association Fee 2 Frequency: Monthly
Similar Listings
- SqFt.1,660
- Beds3
- Baths1
- Garage0
- PoolNo
- SqFt.1,529
- Beds3
- Baths2
- Garage1
- PoolNo
- SqFt.1,204
- Beds3
- Baths2
- Garage1
- PoolNo
- SqFt.1,780
- Beds4
- Baths3
- Garage0
- PoolNo

 Back to search
Back to search