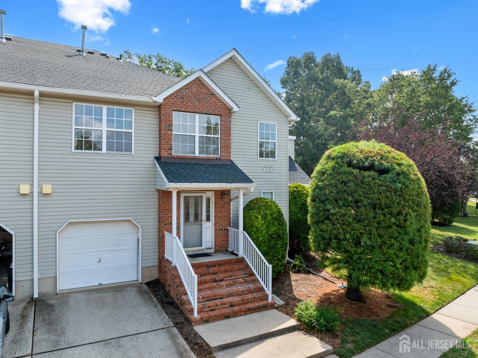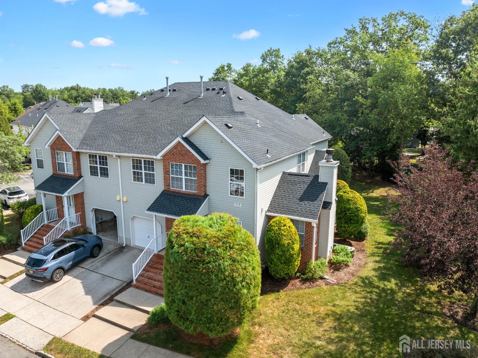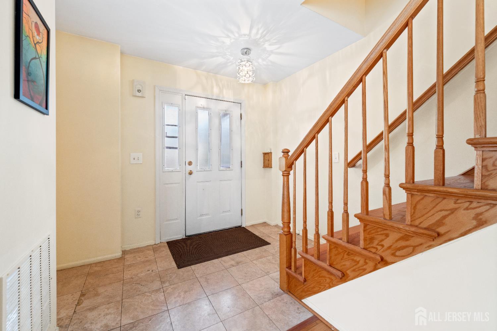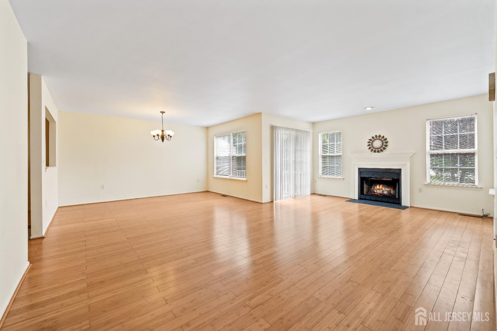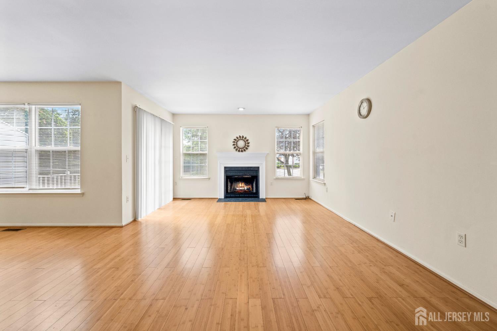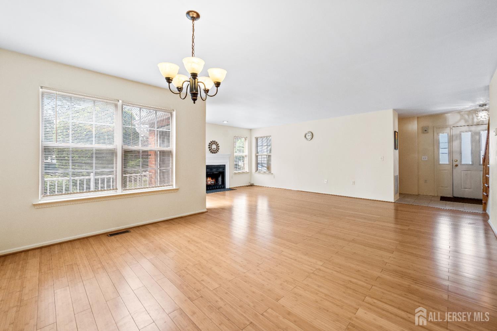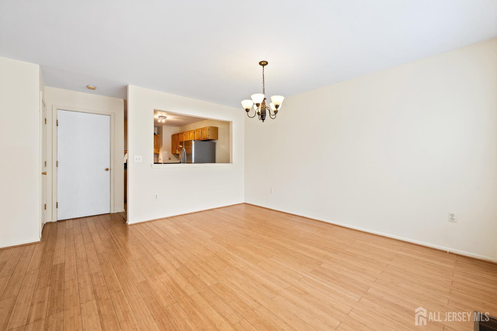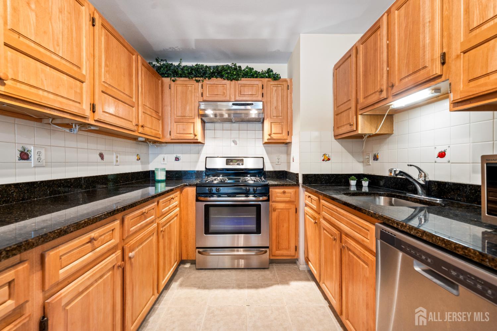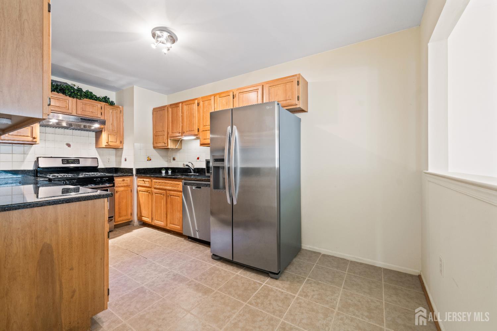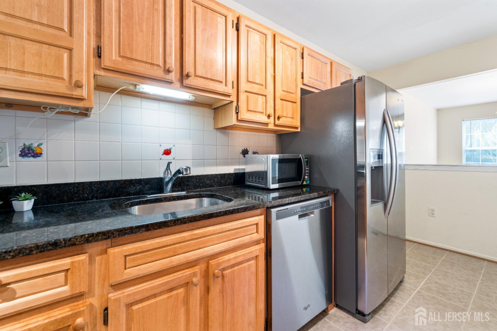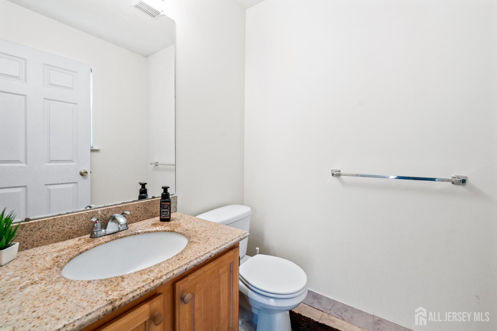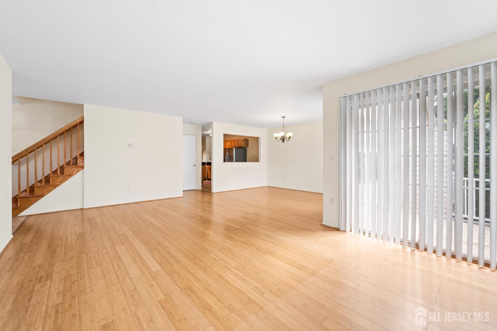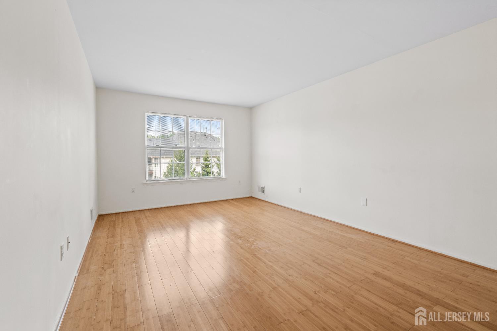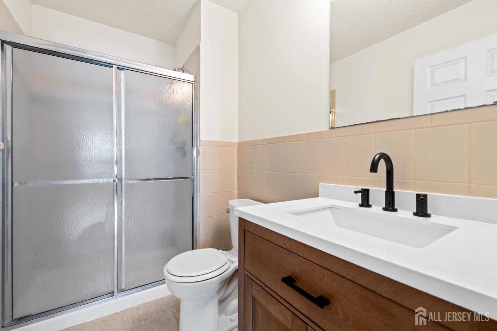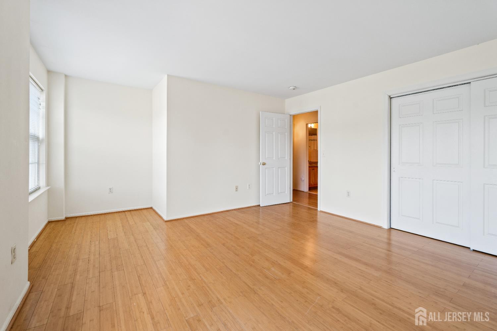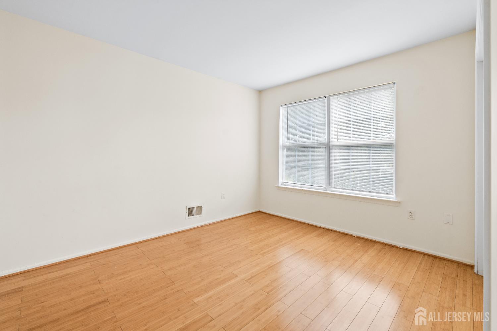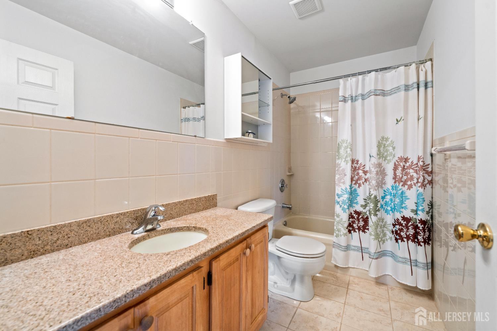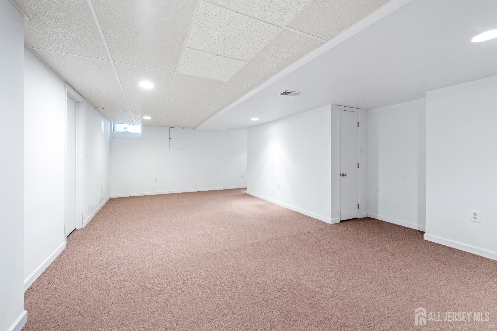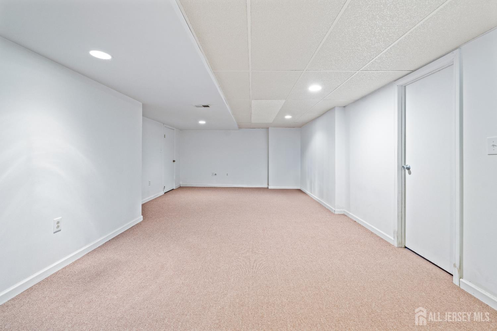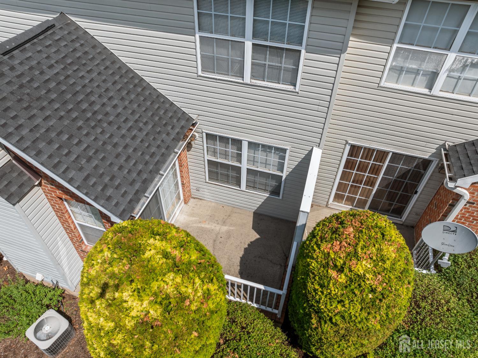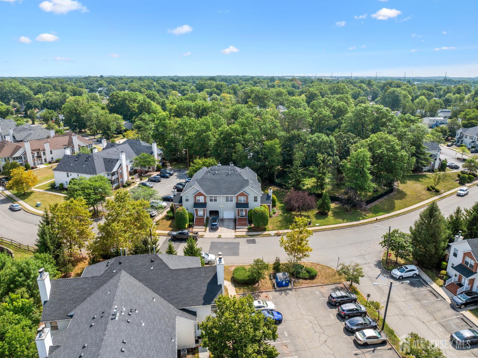171 Lackland Avenue, Piscataway NJ 08854
Piscataway, NJ 08854
Sq. Ft.
1,616Beds
3Baths
2.50Year Built
2002Garage
1Pool
No
Welcome to this bright and spacious 3 bedroom and 2 1/2 bathroom town home. Fantastic end-unit, sun filled home, with 3 levels of living. Enjoy the open concept on the first floor with a large Living Room that flows seamlessly into the Dining Room. The Kitchen boasts Stainless appliances and sleek granite counter tops. The home has beautiful bamboo flooring throughout the first and 2nd level. Primary Bedroom has large walk-in closet and en-suite with brand new vanity. Two additional bedrooms and the shared hall bath complete this level. The basement level extends your living space with finished basement and plenty of storage in Utility area and Laundry Room. Located in the sought after community of Maple Grove, in the heart of Piscataway. Great location with easy access to local amenities, schools, shopping centers and transportation options including major highways and public transit. Fantastic home ready for new owners to enjoy!
Courtesy of RE/MAX SUPREME
$595,000
Aug 14, 2025
$575,000
153 days on market
Listing office changed from RE/MAX SUPREME to .
Listing office changed from to RE/MAX SUPREME.
Listing office changed from RE/MAX SUPREME to .
Listing office changed from to RE/MAX SUPREME.
Listing office changed from RE/MAX SUPREME to .
Listing office changed from to RE/MAX SUPREME.
Listing office changed from RE/MAX SUPREME to .
Listing office changed from to RE/MAX SUPREME.
Listing office changed from RE/MAX SUPREME to .
Price reduced to $595,000.
Listing office changed from to RE/MAX SUPREME.
Listing office changed from RE/MAX SUPREME to .
Price reduced to $595,000.
Listing office changed from to RE/MAX SUPREME.
Price reduced to $595,000.
Price reduced to $595,000.
Price reduced to $595,000.
Price reduced to $595,000.
Price reduced to $595,000.
Listing office changed from RE/MAX SUPREME to .
Listing office changed from to RE/MAX SUPREME.
Price reduced to $575,000.
Listing office changed from RE/MAX SUPREME to .
Listing office changed from to RE/MAX SUPREME.
Price reduced to $575,000.
Price reduced to $575,000.
Listing office changed from RE/MAX SUPREME to .
Listing office changed from to RE/MAX SUPREME.
Listing office changed from RE/MAX SUPREME to .
Listing office changed from to RE/MAX SUPREME.
Listing office changed from RE/MAX SUPREME to .
Listing office changed from to RE/MAX SUPREME.
Price reduced to $575,000.
Listing office changed from RE/MAX SUPREME to .
Listing office changed from to RE/MAX SUPREME.
Listing office changed from RE/MAX SUPREME to .
Price reduced to $575,000.
Listing office changed from to RE/MAX SUPREME.
Listing office changed from RE/MAX SUPREME to .
Listing office changed from to RE/MAX SUPREME.
Listing office changed from RE/MAX SUPREME to .
Listing office changed from to RE/MAX SUPREME.
Listing office changed from RE/MAX SUPREME to .
Listing office changed from to RE/MAX SUPREME.
Listing office changed from RE/MAX SUPREME to .
Listing office changed from to RE/MAX SUPREME.
Listing office changed from RE/MAX SUPREME to .
Listing office changed from to RE/MAX SUPREME.
Listing office changed from RE/MAX SUPREME to .
Property Details
Beds: 3
Baths: 2
Half Baths: 1
Total Number of Rooms: 6
Dining Room Features: Formal Dining Room
Kitchen Features: Eat-in Kitchen
Appliances: Dishwasher, Dryer, Gas Range/Oven, Microwave, Refrigerator, Washer, Gas Water Heater
Has Fireplace: Yes
Number of Fireplaces: 1
Fireplace Features: Wood Burning
Has Heating: Yes
Heating: Forced Air
Cooling: Central Air
Flooring: Ceramic Tile, See Remarks, Wood
Basement: Finished, Other Room(s), Recreation Room, Storage Space, Utility Room, Laundry Facilities
Interior Details
Property Class: Townhouse,Condo/TH
Structure Type: Townhouse
Architectural Style: Townhouse
Building Sq Ft: 1,616
Year Built: 2002
Stories: 2
Levels: Three Or More
Is New Construction: No
Has Private Pool: No
Pool Features: Outdoor Pool, Above Ground
Has Spa: No
Has View: No
Has Garage: Yes
Has Attached Garage: Yes
Garage Spaces: 1
Has Carport: No
Carport Spaces: 0
Covered Spaces: 1
Has Open Parking: Yes
Parking Features: 1 Car Width, Garage, Attached, Driveway, On Street
Total Parking Spaces: 0
Exterior Details
Lot Size (Acres): 0.0000
Lot Area: 0.0000
Lot Dimensions: 35.19 x 35.12
Lot Size (Square Feet): 0
Roof: Asphalt
On Waterfront: No
Property Attached: No
Utilities / Green Energy Details
Gas: Natural Gas
Sewer: Public Sewer
Water Source: Public
# of Electric Meters: 0
# of Gas Meters: 0
# of Water Meters: 0
Community and Neighborhood Details
HOA and Financial Details
Annual Taxes: $9,222.00
Has Association: Yes
Association Fee: $311.00
Association Fee Frequency: Monthly
Association Fee 2: $0.00
Association Fee 2 Frequency: Monthly
Association Fee Includes: Common Area Maintenance, Snow Removal, Trash, Maintenance Grounds
Similar Listings
- SqFt.1,932
- Beds4
- Baths2
- Garage1
- PoolNo
- SqFt.1,768
- Beds3
- Baths2
- Garage2
- PoolNo
- SqFt.1,571
- Beds4
- Baths3
- Garage2
- PoolNo
- SqFt.1,918
- Beds4
- Baths2+1½
- Garage1
- PoolNo

 Back to search
Back to search