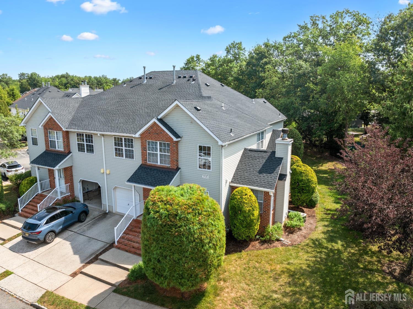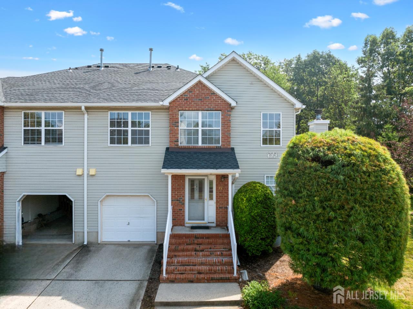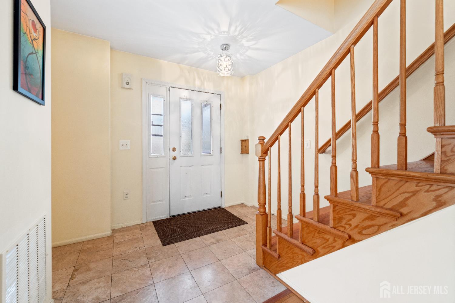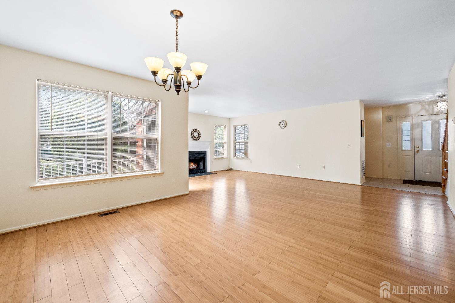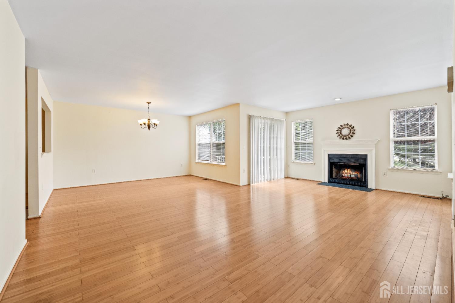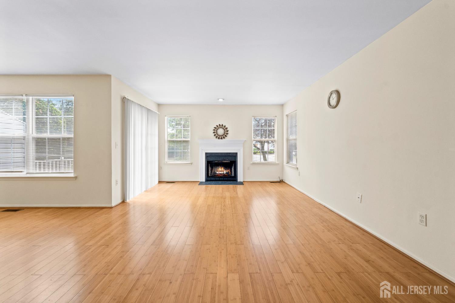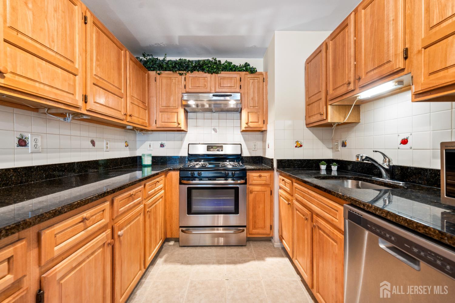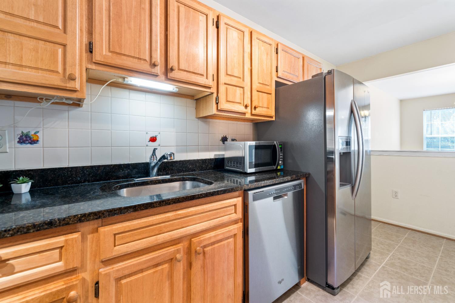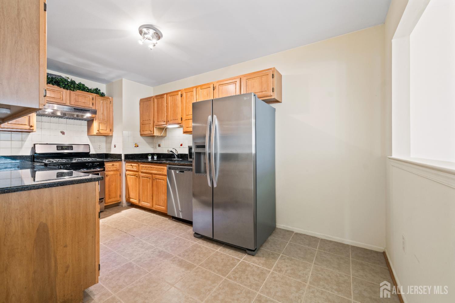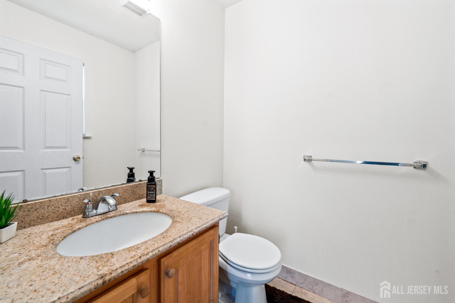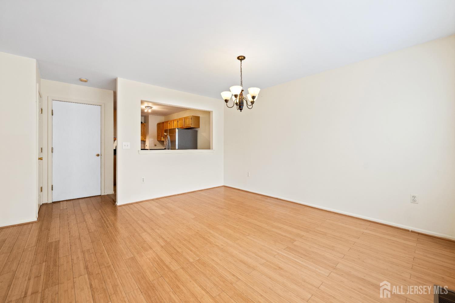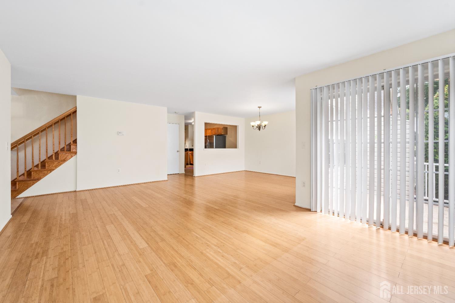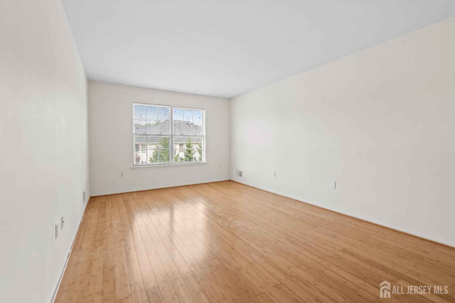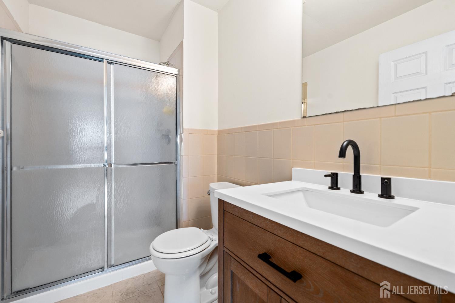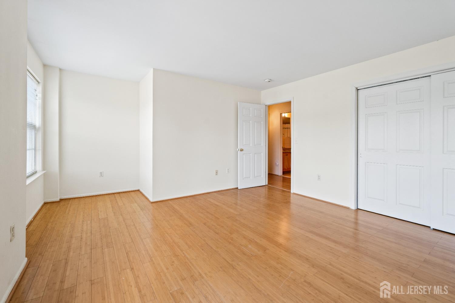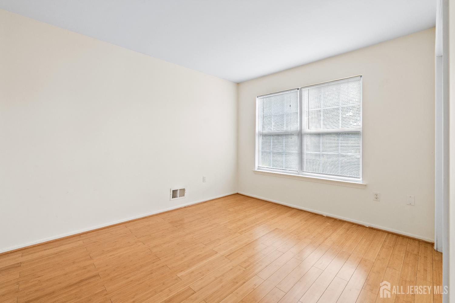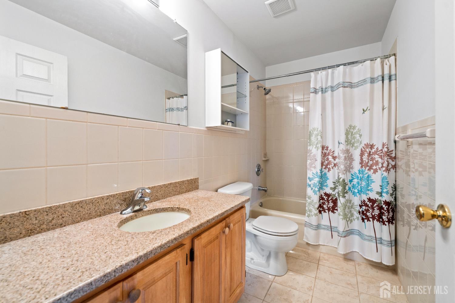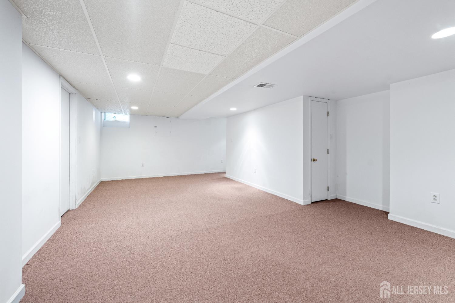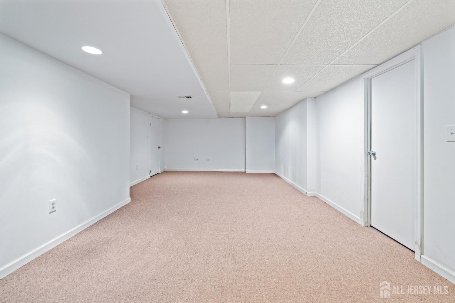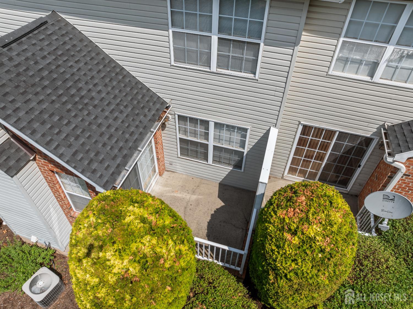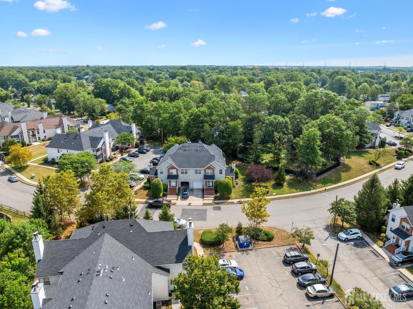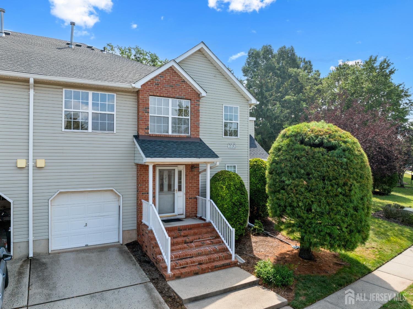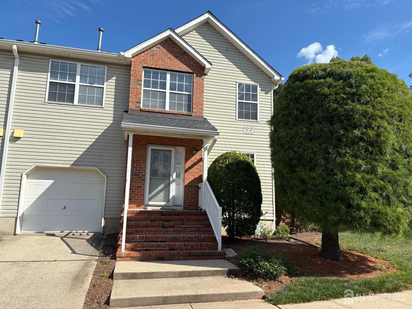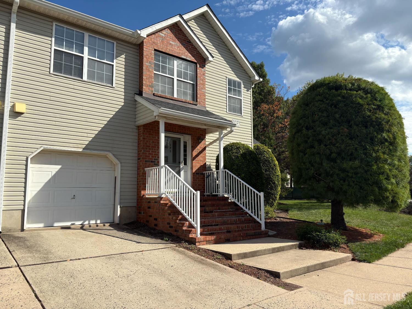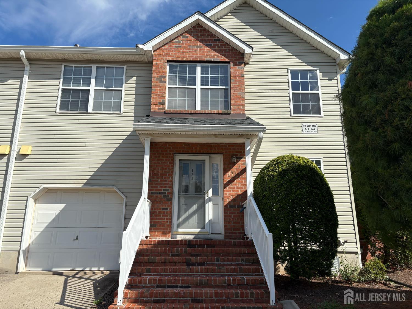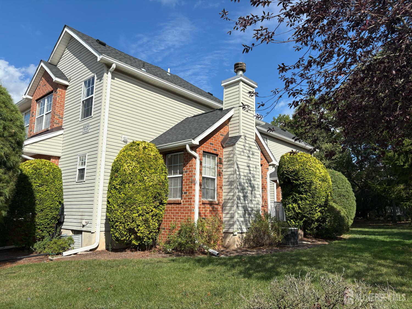171 Lackland Avenue, Piscataway NJ 08854
Piscataway, NJ 08854
Sq. Ft.
1,616Beds
3Baths
2.50Year Built
2002Garage
1Pool
No
Spacious 3 Bedroom, 2.5 Bath End-Unit Townhome in Piscataway! Welcome to this sun-filled end-unit townhome offering three levels of comfortable, modern living in a highly sought-after location. The open-concept main floor features a generous Living Room that flows seamlessly into the Dining Room perfect for entertaining. The updated Kitchen boasts stainless steel appliances and sleek granite countertops, making meal prep a pleasure. Enjoy beautiful bamboo flooring throughout the first and second floors. Upstairs, the Primary Bedroom Suite features a large walk-in closet and a refreshed en-suite bath with brand-new vanity. Two additional spacious bedrooms, a hall closet, and a shared full bath complete the upper level. The finished basement expands your living space with room for a home office, playroom, gym, or guest suite, plus a dedicated Laundry Room and ample Utility/Storage Area. Step outside to your private patio, accessible through sliding doors off the Living Room -ideal for morning coffee or evening relaxation. The home also includes an attached garage for added convenience. Located in a prime area with easy access to top-rated schools, shopping, dining, parks, major highways/public transit, and Rutgers University, this home offers the perfect blend of comfort, space, and location. Don't miss this fantastic opportunity schedule your private tour today!
Courtesy of RE/MAX SUPREME
$569,900
Sep 26, 2025
$555,000
58 days on market
Price reduced to $555,000.
Price increased to $569,900.
Price reduced to $569,900.
Price reduced to $569,900.
Price reduced to $569,900.
Price reduced to $569,900.
Price reduced to $569,900.
Price reduced to $555,000.
Listing office changed from RE/MAX SUPREME to .
Listing office changed from to RE/MAX SUPREME.
Listing office changed from RE/MAX SUPREME to .
Listing office changed from to RE/MAX SUPREME.
Listing office changed from RE/MAX SUPREME to .
Listing office changed from to RE/MAX SUPREME.
Listing office changed from RE/MAX SUPREME to .
Listing office changed from to RE/MAX SUPREME.
Listing office changed from RE/MAX SUPREME to .
Listing office changed from to RE/MAX SUPREME.
Listing office changed from RE/MAX SUPREME to .
Listing office changed from to RE/MAX SUPREME.
Listing office changed from RE/MAX SUPREME to .
Listing office changed from to RE/MAX SUPREME.
Listing office changed from RE/MAX SUPREME to .
Listing office changed from to RE/MAX SUPREME.
Listing office changed from RE/MAX SUPREME to .
Listing office changed from to RE/MAX SUPREME.
Property Details
Beds: 3
Baths: 2
Half Baths: 1
Total Number of Rooms: 6
Dining Room Features: Formal Dining Room
Kitchen Features: Granite/Corian Countertops, Eat-in Kitchen
Appliances: Dishwasher, Dryer, Gas Range/Oven, Microwave, Refrigerator, Range, Washer, Gas Water Heater
Has Fireplace: Yes
Number of Fireplaces: 1
Fireplace Features: Wood Burning
Has Heating: Yes
Heating: Forced Air
Cooling: Central Air
Flooring: Carpet, Ceramic Tile, See Remarks, Wood
Basement: Finished, Other Room(s), Daylight, Recreation Room, Storage Space, Utility Room, Laundry Facilities
Interior Details
Property Class: Townhouse,Condo/TH
Structure Type: Townhouse
Architectural Style: Townhouse
Building Sq Ft: 1,616
Year Built: 2002
Stories: 2
Levels: Three Or More
Is New Construction: No
Has Private Pool: No
Pool Features: Outdoor Pool, Above Ground
Has Spa: No
Has View: No
Has Garage: Yes
Has Attached Garage: Yes
Garage Spaces: 1
Has Carport: No
Carport Spaces: 0
Covered Spaces: 1
Has Open Parking: Yes
Parking Features: 1 Car Width, Garage, Attached, Driveway, On Street
Total Parking Spaces: 0
Exterior Details
Lot Size (Acres): 0.0000
Lot Area: 0.0000
Lot Dimensions: 0.00 x 0.00
Lot Size (Square Feet): 0
Roof: Asphalt
On Waterfront: No
Property Attached: No
Utilities / Green Energy Details
Gas: Natural Gas
Sewer: Public Sewer
Water Source: Public
# of Electric Meters: 0
# of Gas Meters: 0
# of Water Meters: 0
Community and Neighborhood Details
HOA and Financial Details
Annual Taxes: $9,222.00
Has Association: Yes
Association Fee: $311.00
Association Fee Frequency: Monthly
Association Fee 2: $0.00
Association Fee 2 Frequency: Monthly
Association Fee Includes: Common Area Maintenance, Snow Removal, Trash, Maintenance Grounds
Similar Listings
- SqFt.1,776
- Beds3
- Baths2+1½
- Garage2
- PoolNo
- SqFt.1,708
- Beds3
- Baths3
- Garage1
- PoolNo
- SqFt.1,680
- Beds4
- Baths2
- Garage2
- PoolNo
- SqFt.1,695
- Beds3
- Baths2
- Garage1
- PoolNo

 Back to search
Back to search