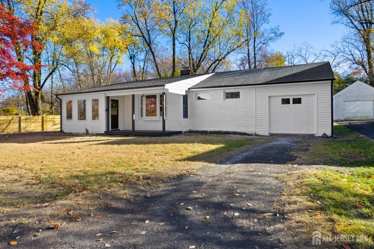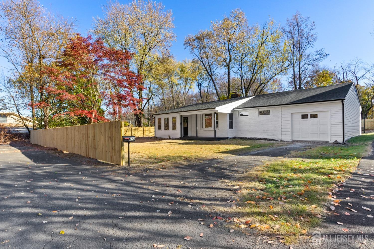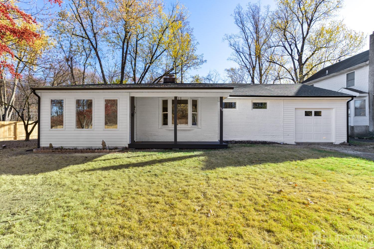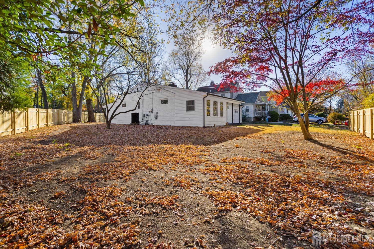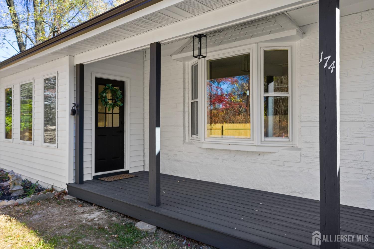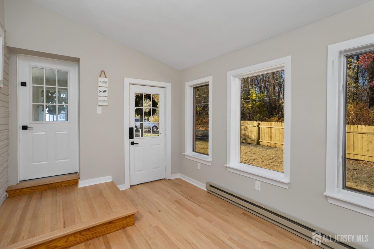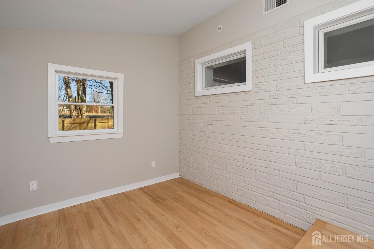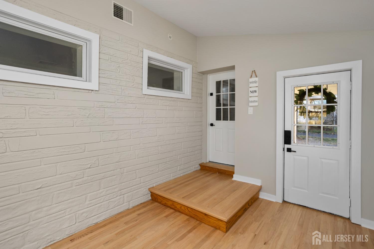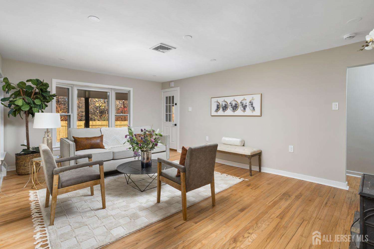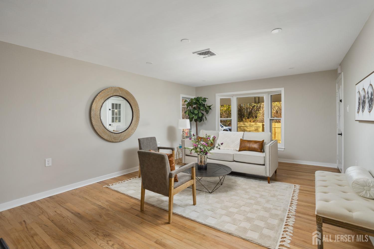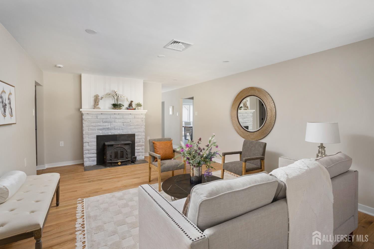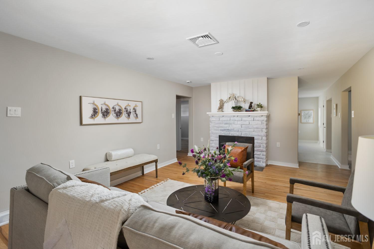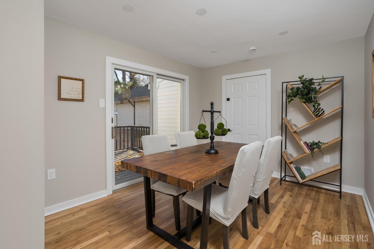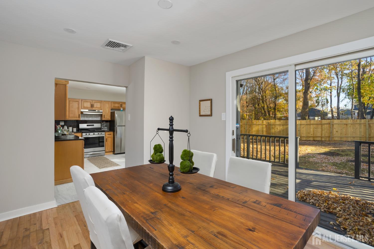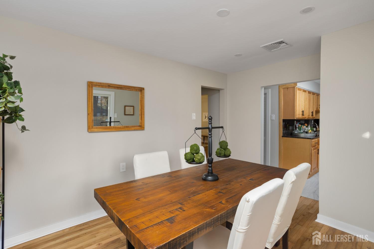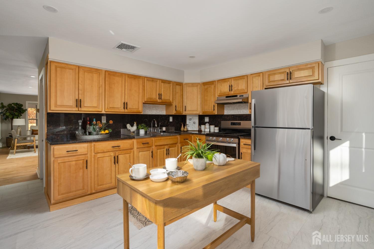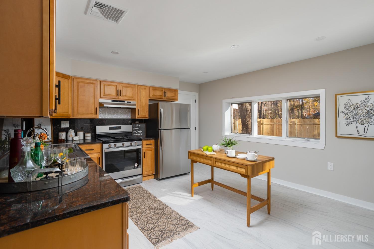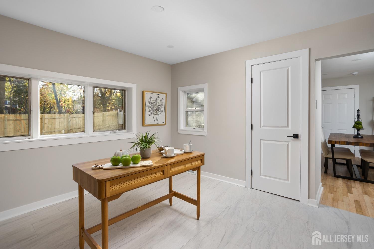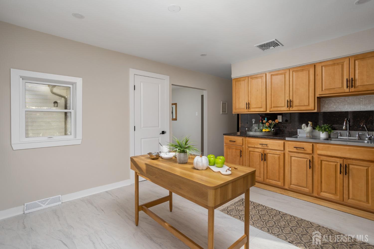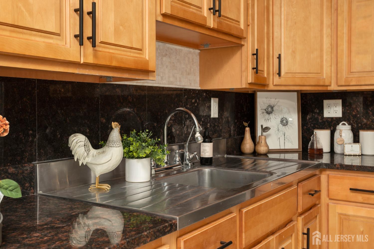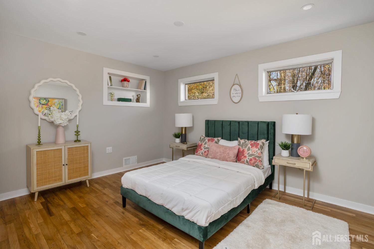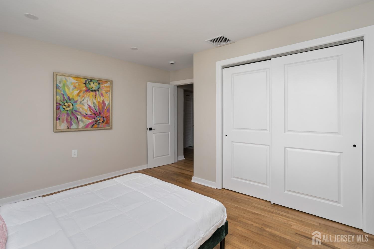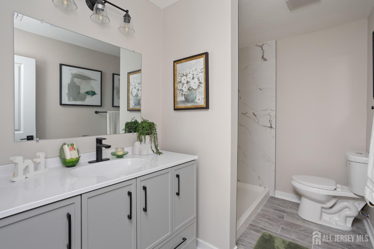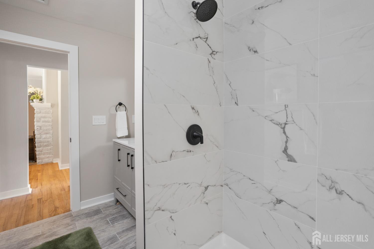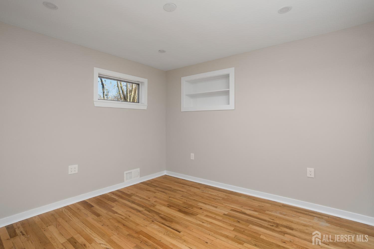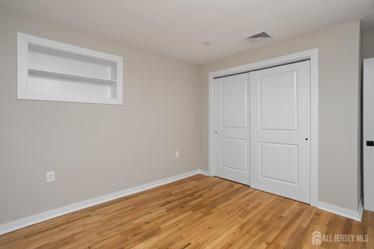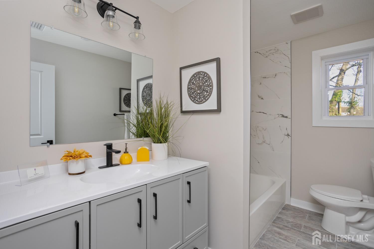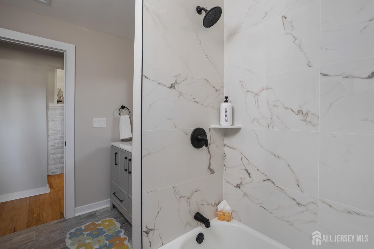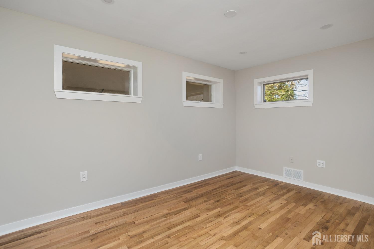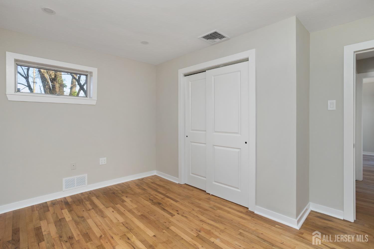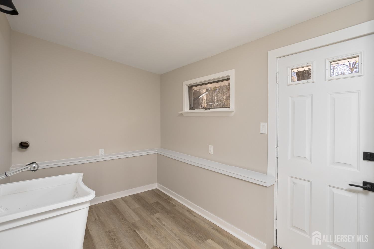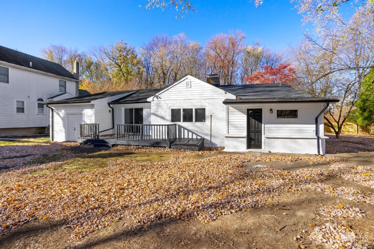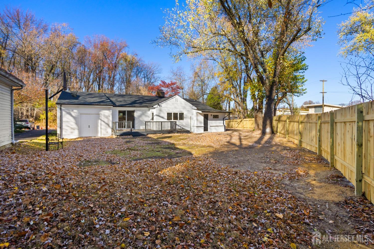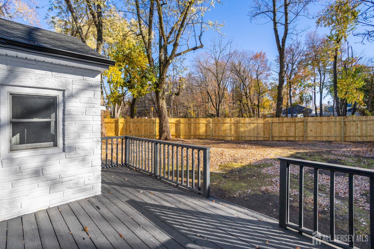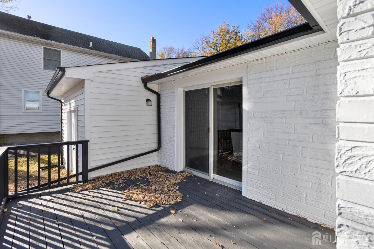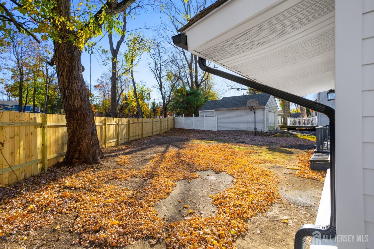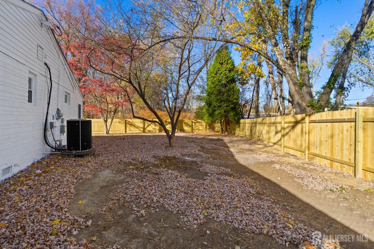174 E Highland Avenue, Langhorne PA 19047
Langhorne, PA 19047
Sq. Ft.
1,526Beds
3Baths
2.00Year Built
1955Garage
1Pool
No
This beautifully renovated 3-bedroom, 2-bath home in Langhorne, PA is the perfect blend of privacy and convenience, nestled at the end of a tranquil dead-end street. The expansive backyard is ideal for outdoor activities, entertaining, or simply enjoying some peaceful moments in nature. An inviting front porch welcomes you to a bright and airy den, setting the tone for the warmth of this home. Step into the open living room, where a large bay window floods the space with natural light and highlights the refinished original hardwood flooring, which adds both character and charm. The modern kitchen is designed with ample room for an island or seating area, perfect for casual meals and gatherings. Adjacent to the kitchen, the dining room opens up to a deck that overlooks the spacious yard, creating an excellent flow for entertaining. Practicality is a key feature of this home, with a large laundry room that offers direct access to the yardideal for bringing in summer breezes or managing outdoor chores. The attached garage not only adds extra storage space but also provides convenient access from inside the home, enhancing everyday living. The primary suite is a true retreat, complete with an updated bath featuring a shower stall for a touch of luxury. Two additional spacious bedrooms and a second full bath round out this charming home, making it perfect for families or those seeking extra space. Don't miss the opportunity to make this inviting property your tour
Courtesy of HOME JOURNEY LLC
$474,000
Mar 30, 2025
$460,000
176 days on market
Listing office changed from HOME JOURNEY LLC to .
Listing office changed from to HOME JOURNEY LLC.
Price reduced to $460,000.
Listing office changed from HOME JOURNEY LLC to .
Listing office changed from to HOME JOURNEY LLC.
Listing office changed from HOME JOURNEY LLC to .
Price reduced to $460,000.
Listing office changed from to HOME JOURNEY LLC.
Listing office changed from HOME JOURNEY LLC to .
Listing office changed from to HOME JOURNEY LLC.
Price reduced to $460,000.
Listing office changed from to HOME JOURNEY LLC.
Listing office changed from HOME JOURNEY LLC to .
Listing office changed from to HOME JOURNEY LLC.
Listing office changed from HOME JOURNEY LLC to .
Price reduced to $460,000.
Listing office changed from to HOME JOURNEY LLC.
Listing office changed from HOME JOURNEY LLC to .
Listing office changed from to HOME JOURNEY LLC.
Listing office changed from HOME JOURNEY LLC to .
Listing office changed from to HOME JOURNEY LLC.
Listing office changed from HOME JOURNEY LLC to .
Listing office changed from to HOME JOURNEY LLC.
Listing office changed from HOME JOURNEY LLC to .
Listing office changed from to HOME JOURNEY LLC.
Listing office changed from HOME JOURNEY LLC to .
Listing office changed from to HOME JOURNEY LLC.
Listing office changed from HOME JOURNEY LLC to .
Listing office changed from to HOME JOURNEY LLC.
Listing office changed from HOME JOURNEY LLC to .
Listing office changed from to HOME JOURNEY LLC.
Listing office changed from HOME JOURNEY LLC to .
Listing office changed from to HOME JOURNEY LLC.
Listing office changed from HOME JOURNEY LLC to .
Listing office changed from to HOME JOURNEY LLC.
Listing office changed from HOME JOURNEY LLC to .
Listing office changed from to HOME JOURNEY LLC.
Listing office changed from HOME JOURNEY LLC to .
Listing office changed from to HOME JOURNEY LLC.
Listing office changed from HOME JOURNEY LLC to .
Price reduced to $460,000.
Property Details
Beds: 3
Baths: 2
Half Baths: 0
Total Number of Rooms: 9
Master Bedroom Features: 1st Floor, Full Bath
Dining Room Features: Formal Dining Room
Kitchen Features: Granite/Corian Countertops, Eat-in Kitchen
Appliances: Dishwasher, Gas Range/Oven, Microwave, Refrigerator, Gas Water Heater
Has Fireplace: No
Number of Fireplaces: 0
Has Heating: Yes
Heating: Radiant-Electric, Baseboard, Radiant, Forced Air
Cooling: Central Air
Flooring: Laminate
Basement: Crawl Space, Exterior Entry, Dirt Floor
Interior Details
Property Class: Single Family Residence
Architectural Style: Ranch
Building Sq Ft: 1,526
Year Built: 1955
Stories: 1
Levels: One
Is New Construction: No
Has Private Pool: No
Has Spa: No
Has View: No
Has Garage: Yes
Has Attached Garage: Yes
Garage Spaces: 1
Has Carport: No
Carport Spaces: 0
Covered Spaces: 1
Has Open Parking: Yes
Parking Features: 3 Cars Deep, Additional Parking, Asphalt, Garage, Attached, Built-In Garage, Driveway
Total Parking Spaces: 0
Exterior Details
Lot Size (Acres): 0.3085
Lot Area: 0.3085
Lot Dimensions: 140.00 x 96.00
Lot Size (Square Feet): 13,438
Exterior Features: Deck, Fencing/Wall
Fencing: Fencing/Wall
Roof: Asphalt
Patio and Porch Features: Deck
On Waterfront: No
Property Attached: No
Utilities / Green Energy Details
Gas: Natural Gas
Sewer: Public Sewer
Water Source: Public
# of Electric Meters: 0
# of Gas Meters: 0
# of Water Meters: 0
HOA and Financial Details
Annual Taxes: $4,812.00
Has Association: No
Association Fee: $0.00
Association Fee 2: $0.00
Association Fee 2 Frequency: Monthly
More Listings from Fox & Foxx Realty
- SqFt.0
- Beds6
- Baths6+1½
- Garage3
- PoolNo
- SqFt.0
- Beds6
- Baths6+1½
- Garage3
- PoolNo
- SqFt.2,900
- Beds4
- Baths4+1½
- Garage2
- PoolNo
- SqFt.3,313
- Beds6
- Baths4+1½
- Garage2
- PoolNo

 Back to search
Back to search