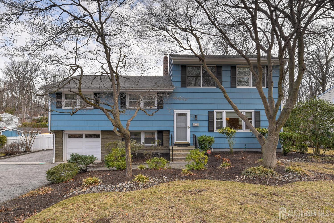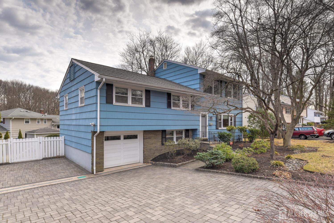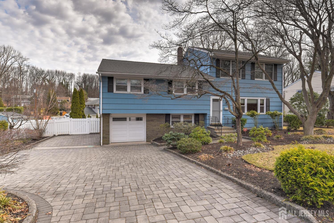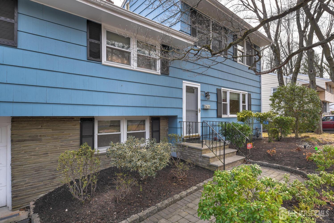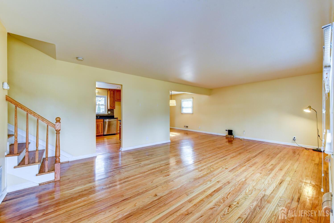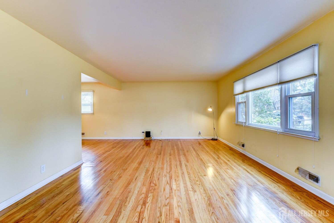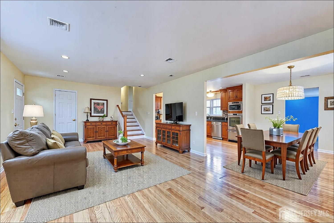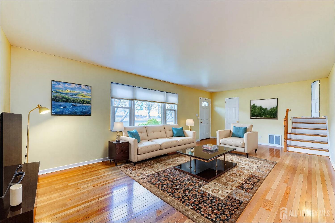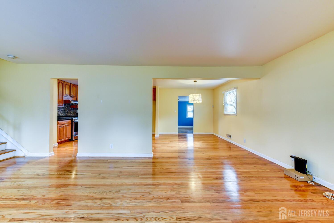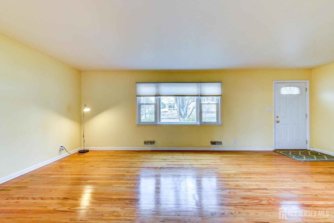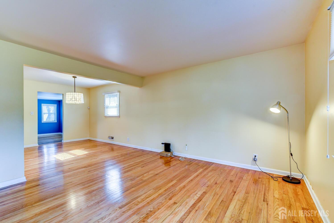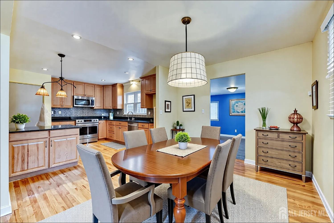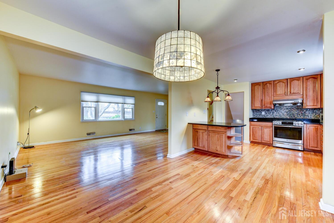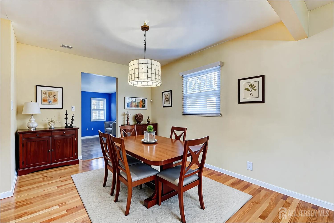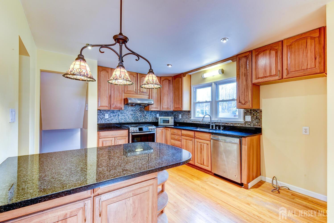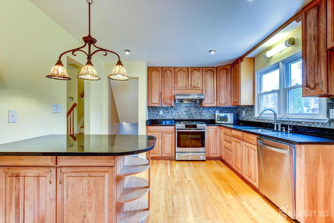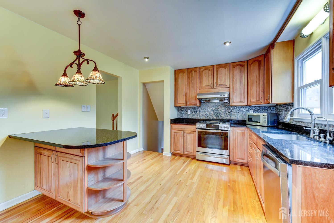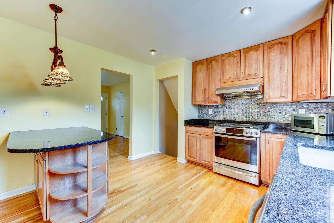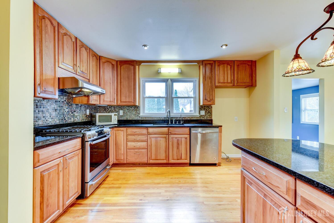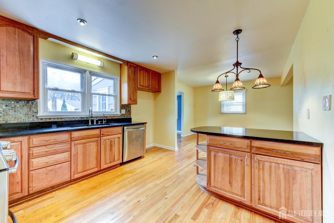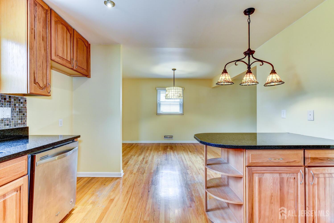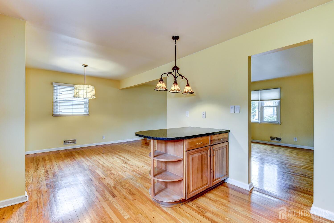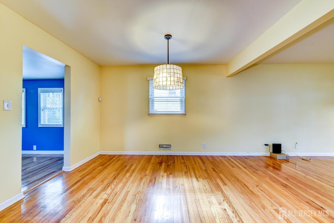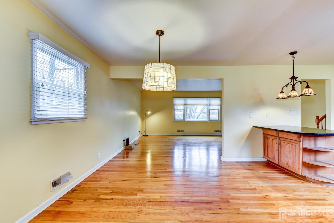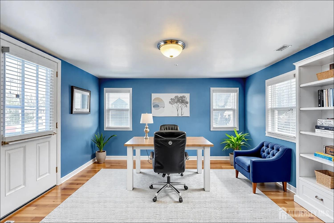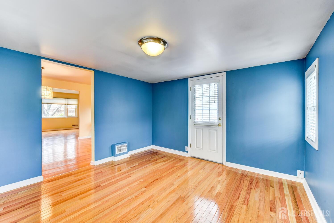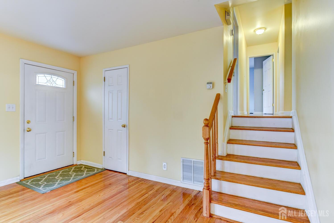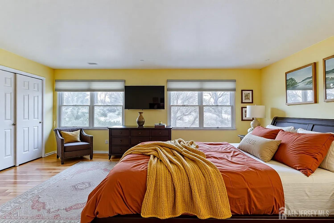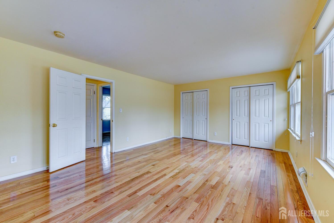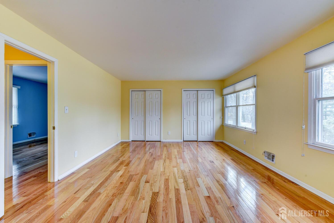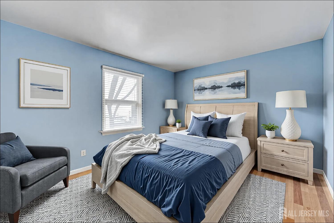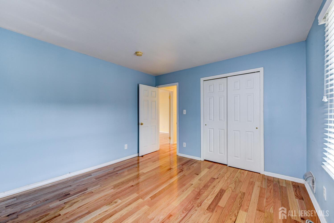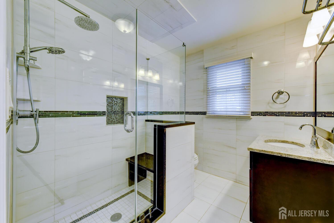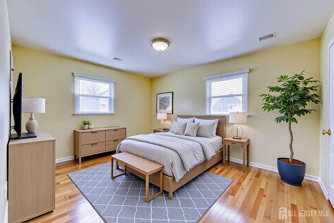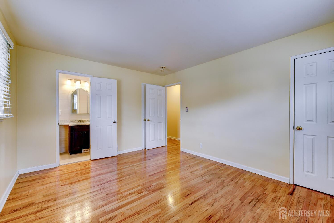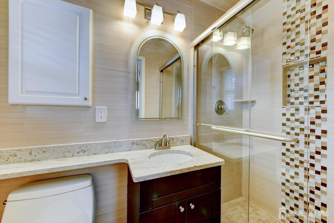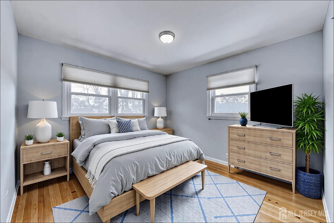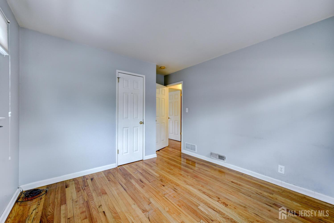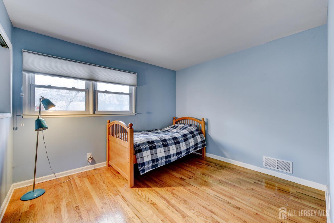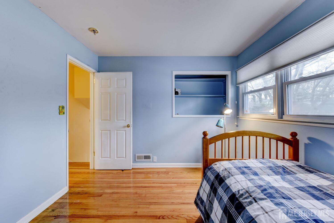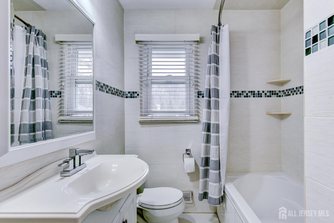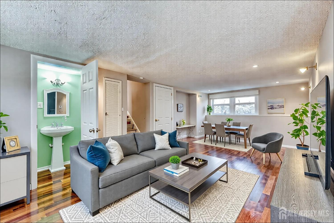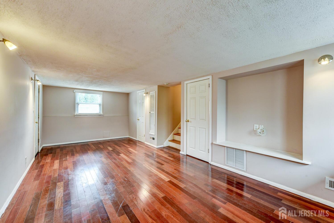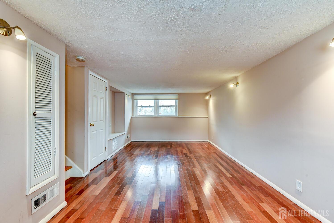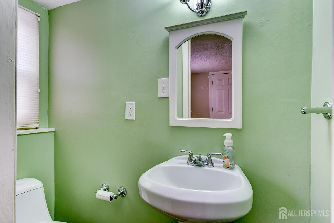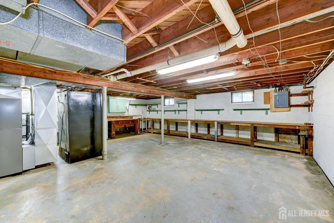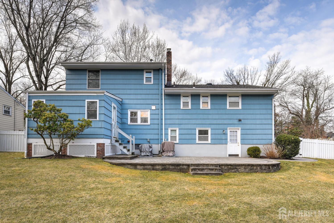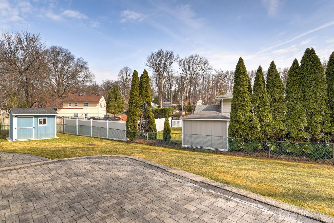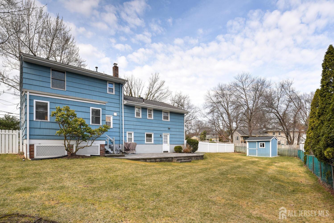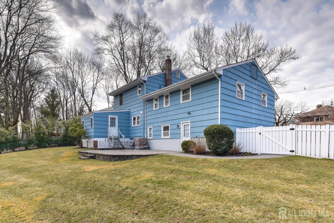174 Grove Avenue, Metuchen NJ 08840
Metuchen, NJ 08840
Beds
5Baths
3.50Year Built
1956Garage
1Pool
No
Welcome to this beautifully updated 5-bedroom, 3.5-bath split-level in the heart of Metuchen! Designed for both comfort & style, this home offers an inviting open floor plan with gleaming hardwood floors throughout. The spacious & modern eat-in kitchen is a chef's delight, featuring granite countertops, stainless steel appliances, & a generous island with extra storage-perfect for & making memories. The dining room is just off the kitchen, giving extra space for larger gatherings while keeping the heart of the home a truly functional space. A bright & airy den provides a cozy retreat, while the ground-level great room is ideal for entertaining or simply unwinding at the end of the day. Upstairs, the oversized master bedroom boasts double closets, ensuring plenty of storage space. 4 Additional bedrooms provide plenty of space, or the work from home professional. Three beautifully updated bathrooms add a touch of luxury, while the unfinished basement presents endless possibilities. Step outside to your own private oasis-a fully fenced backyard with an oversized paver patio, perfect for summer barbecues & gatherings. The storage shed provides extra convenience, while the expanded paver driveway offers ample parking. Located in a charming, sought-after neighborhood, this home is close to top-rated schools, local shopping, dining, & easy NYC transportation. Some photos are virtually staged. Don't miss the chance to make this Metuchen gem your own!
Courtesy of STATEWIDE ASSET MANAGEMENT INC
Property Details
Beds: 5
Baths: 3
Half Baths: 1
Total Number of Rooms: 10
Dining Room Features: Formal Dining Room
Kitchen Features: Granite/Corian Countertops, Kitchen Exhaust Fan, Kitchen Island, Eat-in Kitchen
Appliances: Dishwasher, Dryer, Gas Range/Oven, Exhaust Fan, Microwave, Washer, Kitchen Exhaust Fan, Gas Water Heater
Has Fireplace: No
Number of Fireplaces: 0
Has Heating: Yes
Heating: Zoned, Forced Air
Cooling: Central Air
Flooring: Ceramic Tile, Wood
Basement: Partial, Storage Space, Workshop, Laundry Facilities
Interior Details
Property Class: Single Family Residence
Architectural Style: Split Level
Building Sq Ft: 0
Year Built: 1956
Stories: 2
Levels: Three Or More, Multi/Split
Is New Construction: No
Has Private Pool: No
Has Spa: No
Has View: No
Has Garage: Yes
Has Attached Garage: Yes
Garage Spaces: 1
Has Carport: No
Carport Spaces: 0
Covered Spaces: 1
Has Open Parking: Yes
Other Structures: Shed(s)
Parking Features: 1 Car Width, Paver Blocks, Garage, Attached, Driveway
Total Parking Spaces: 0
Exterior Details
Lot Size (Acres): 0.2648
Lot Area: 0.2648
Lot Dimensions: 103.00 x 0.00
Lot Size (Square Feet): 11,535
Exterior Features: Lawn Sprinklers, Curbs, Patio, Sidewalk, Fencing/Wall, Storage Shed
Fencing: Fencing/Wall
Roof: Asphalt
Patio and Porch Features: Patio
On Waterfront: No
Property Attached: No
Utilities / Green Energy Details
Gas: Natural Gas
Sewer: Public Sewer
Water Source: Public
# of Electric Meters: 0
# of Gas Meters: 0
# of Water Meters: 0
Community and Neighborhood Details
HOA and Financial Details
Annual Taxes: $12,651.00
Has Association: No
Association Fee: $0.00
Association Fee 2: $0.00
Association Fee 2 Frequency: Monthly
Similar Listings
- SqFt.0
- Beds5
- Baths3
- Garage2
- PoolNo
- SqFt.0
- Beds4
- Baths3
- Garage2
- PoolNo
- SqFt.0
- Beds4
- Baths3+1½
- Garage1
- PoolNo
- SqFt.0
- Beds4
- Baths3
- Garage2
- PoolNo

 Back to search
Back to search