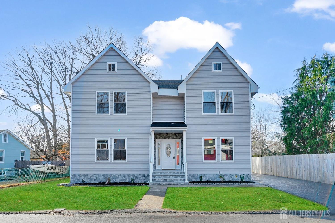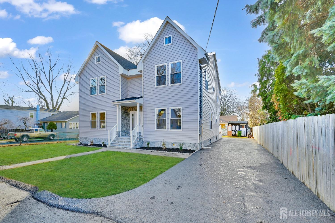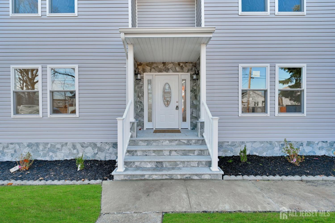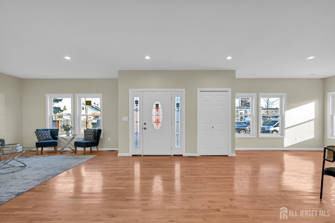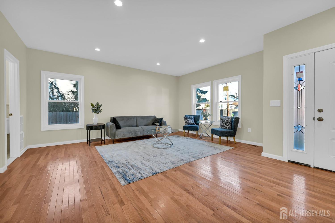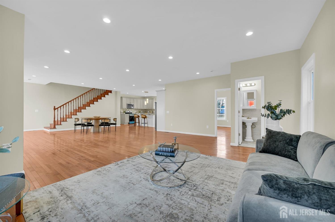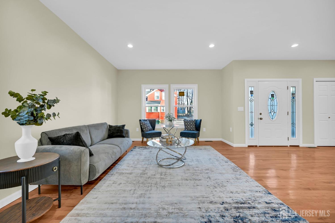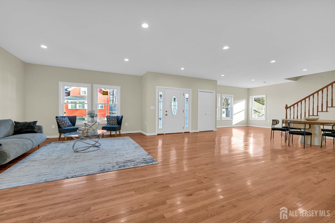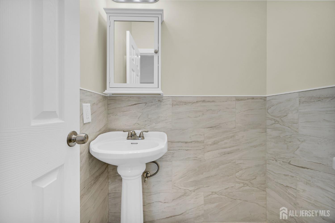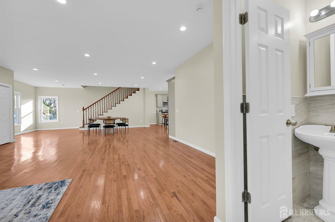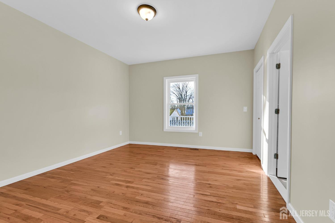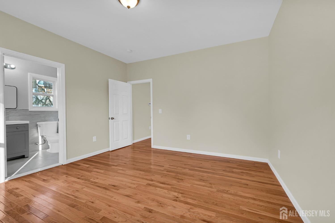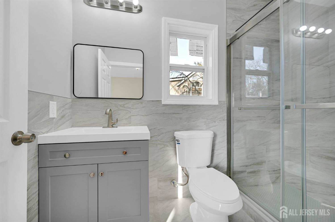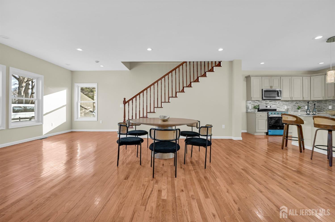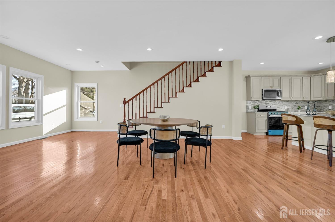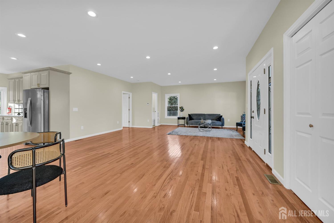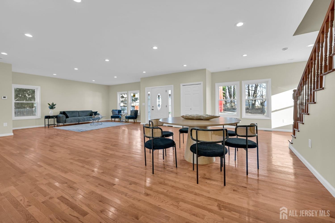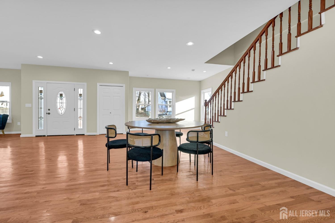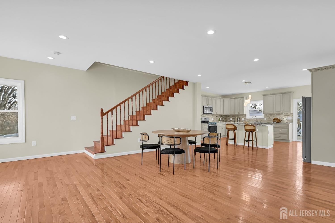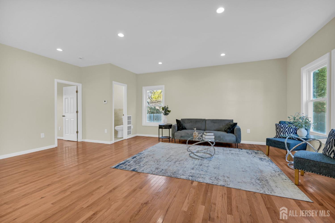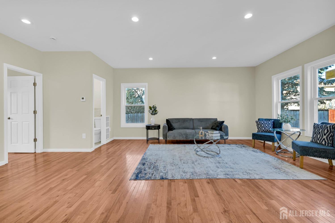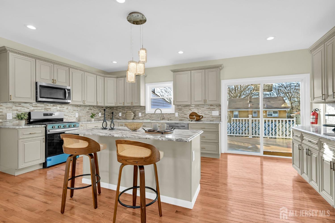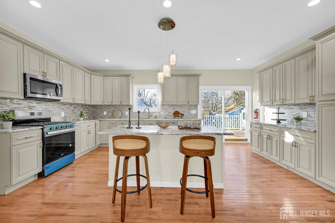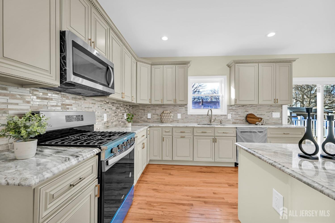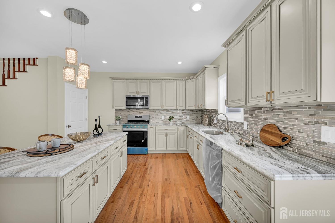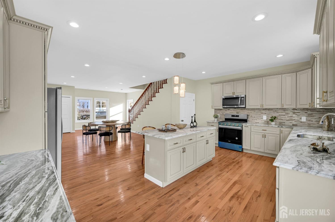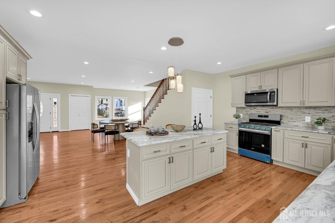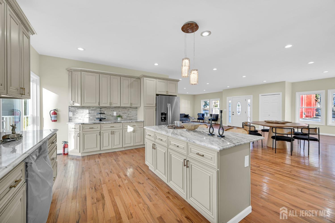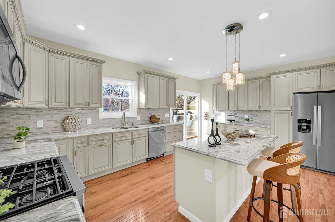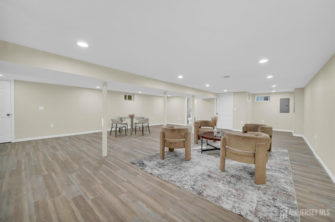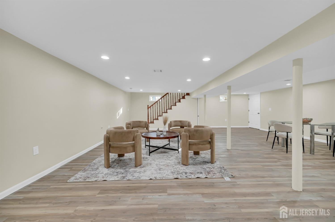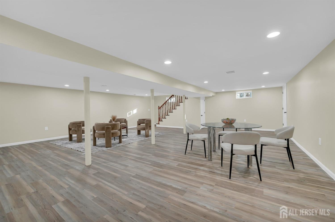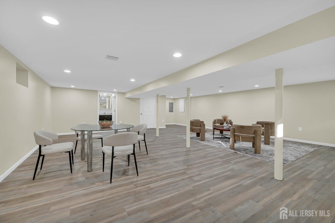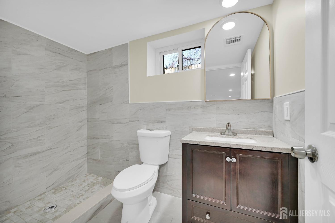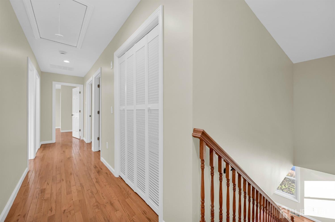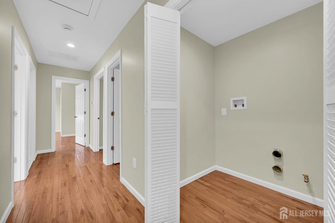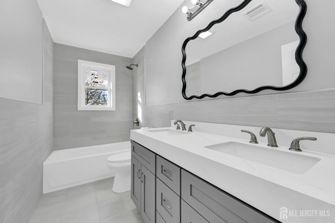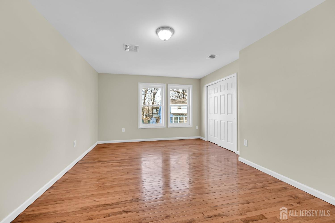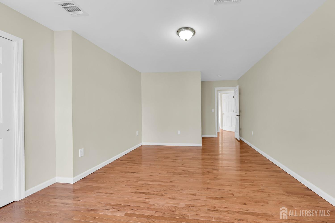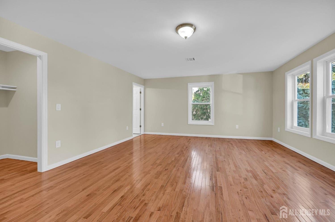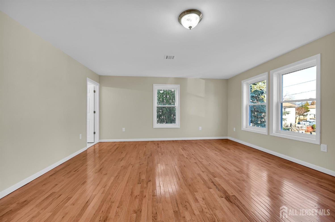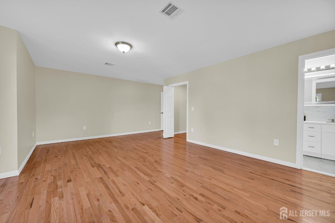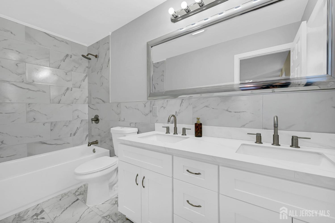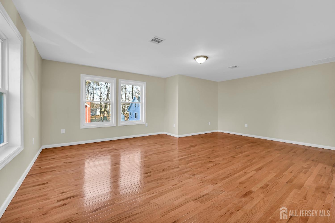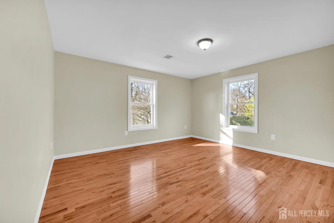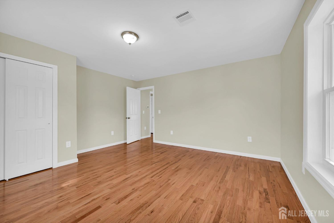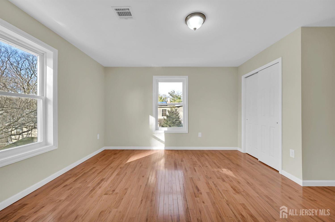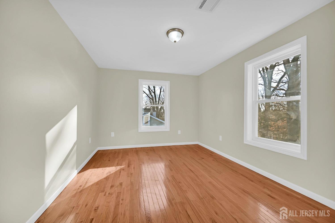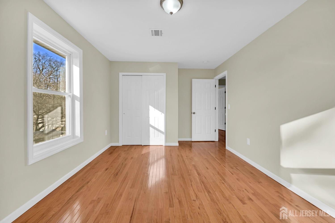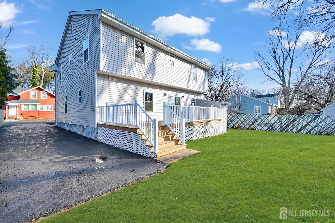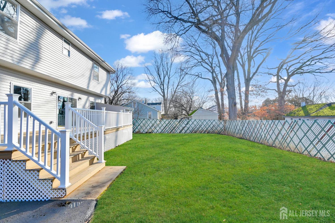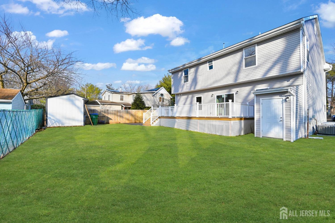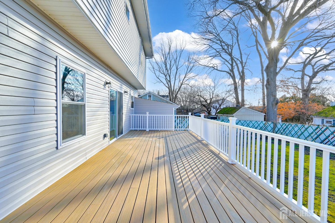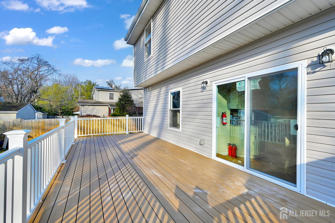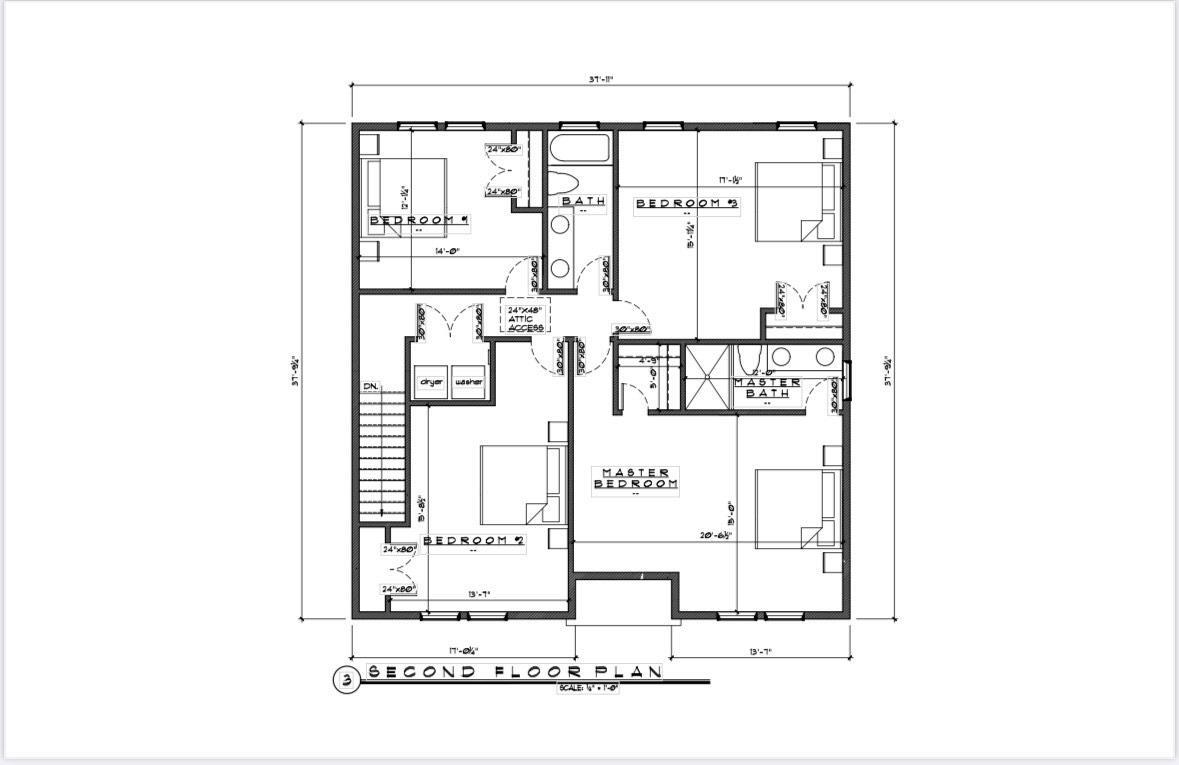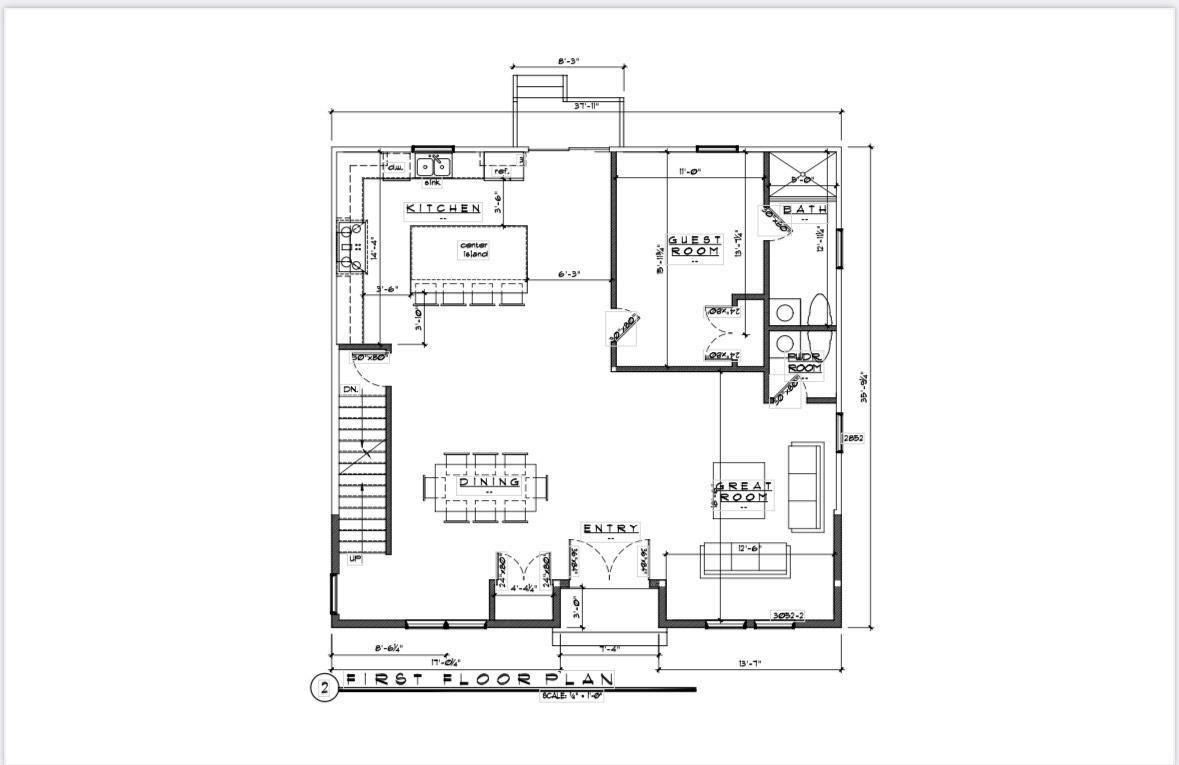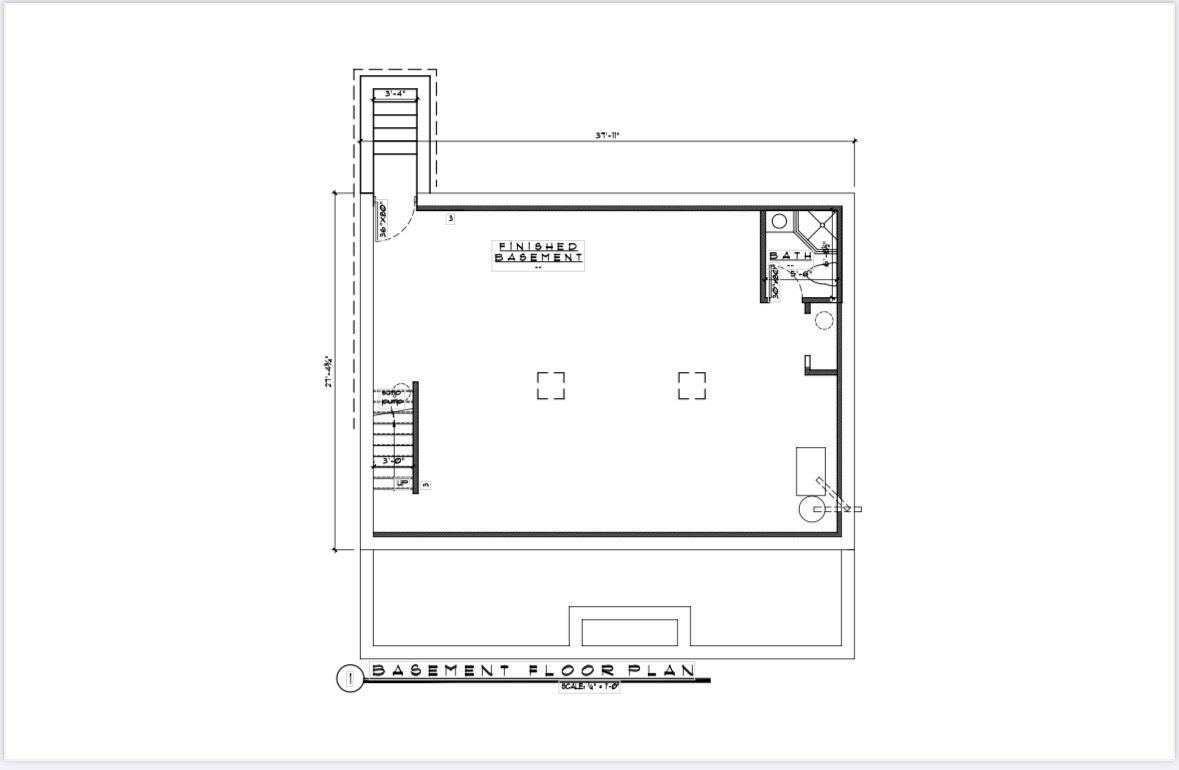176 Easy Street, Edison NJ 08817
Edison, NJ 08817
Sq. Ft.
3,200Beds
5Baths
4.50Year Built
UnknownPool
No
Experience the perfect blend of luxury and comfort in this stunning home. The spacious open-concept kitchen seamlessly connects to the great room & a spacious dining area. Home features 5 bedrooms, including a large primary suite with master closet and spa-like bathroom complete w/a tub, separate shower & sinks.The additional 3 bedrooms on the second floor are generously sized, with a shared full bath. First floor offers a guest room with a full bath for your convenience. Basement with exterior access offers a recreation area with a full bath . Step outside to enjoy the huge deck, on an enclosed backyard - ideal for relaxing evening. Situated close to shopping, dining, and local amenities, this home is a fantastic opportunity. New Home built in 2024 on an existing foundation.
Courtesy of PREMIUMONEREALTY
$879,000
Apr 8, 2025
$879,000
265 days on market
Listing office changed from PREMIUMONEREALTY to .
Listing office changed from to PREMIUMONEREALTY.
Listing office changed from PREMIUMONEREALTY to .
Price reduced to $879,000.
Listing office changed from to PREMIUMONEREALTY.
Price reduced to $879,000.
Listing office changed from PREMIUMONEREALTY to .
Listing office changed from to PREMIUMONEREALTY.
Listing office changed from PREMIUMONEREALTY to .
Price reduced to $879,000.
Listing office changed from to PREMIUMONEREALTY.
Listing office changed from PREMIUMONEREALTY to .
Listing office changed from to PREMIUMONEREALTY.
Listing office changed from PREMIUMONEREALTY to .
Listing office changed from to PREMIUMONEREALTY.
Listing office changed from PREMIUMONEREALTY to .
Listing office changed from to PREMIUMONEREALTY.
Listing office changed from PREMIUMONEREALTY to .
Listing office changed from to PREMIUMONEREALTY.
Listing office changed from PREMIUMONEREALTY to .
Listing office changed from to PREMIUMONEREALTY.
Listing office changed from PREMIUMONEREALTY to .
Listing office changed from to PREMIUMONEREALTY.
Listing office changed from PREMIUMONEREALTY to .
Listing office changed from to PREMIUMONEREALTY.
Listing office changed from PREMIUMONEREALTY to .
Listing office changed from to PREMIUMONEREALTY.
Listing office changed from PREMIUMONEREALTY to .
Listing office changed from to PREMIUMONEREALTY.
Listing office changed from PREMIUMONEREALTY to .
Listing office changed from to PREMIUMONEREALTY.
Listing office changed from PREMIUMONEREALTY to .
Listing office changed from to PREMIUMONEREALTY.
Listing office changed from PREMIUMONEREALTY to .
Listing office changed from to PREMIUMONEREALTY.
Listing office changed from PREMIUMONEREALTY to .
Listing office changed from to PREMIUMONEREALTY.
Listing office changed from PREMIUMONEREALTY to .
Listing office changed from to PREMIUMONEREALTY.
Listing office changed from PREMIUMONEREALTY to .
Listing office changed from to PREMIUMONEREALTY.
Listing office changed from PREMIUMONEREALTY to .
Listing office changed from to PREMIUMONEREALTY.
Listing office changed from PREMIUMONEREALTY to .
Listing office changed from to PREMIUMONEREALTY.
Listing office changed from PREMIUMONEREALTY to .
Listing office changed from to PREMIUMONEREALTY.
Listing office changed from PREMIUMONEREALTY to .
Listing office changed from to PREMIUMONEREALTY.
Price reduced to $879,000.
Listing office changed from PREMIUMONEREALTY to .
Listing office changed from to PREMIUMONEREALTY.
Listing office changed from PREMIUMONEREALTY to .
Price reduced to $879,000.
Listing office changed from to PREMIUMONEREALTY.
Listing office changed from PREMIUMONEREALTY to .
Listing office changed from to PREMIUMONEREALTY.
Listing office changed from PREMIUMONEREALTY to .
Listing office changed from to PREMIUMONEREALTY.
Listing office changed from PREMIUMONEREALTY to .
Property Details
Beds: 5
Baths: 4
Half Baths: 1
Total Number of Rooms: 8
Master Bedroom Features: Full Bath, Walk-In Closet(s)
Dining Room Features: Living Dining Combo
Kitchen Features: Granite/Corian Countertops, Kitchen Island, Eat-in Kitchen
Appliances: Dishwasher, Electric Range/Oven, Gas Range/Oven, Microwave, Refrigerator, Gas Water Heater
Has Fireplace: No
Number of Fireplaces: 0
Has Heating: Yes
Heating: Forced Air
Cooling: Zoned
Flooring: Wood
Basement: Full, Bath Full, Bedroom, Exterior Entry, Recreation Room
Accessibility Features: Stall Shower
Interior Details
Property Class: Single Family Residence
Structure Type: Custom Home
Architectural Style: Custom Home
Building Sq Ft: 3,200
Year Built: 0
Stories: 2
Levels: Two
Is New Construction: No
Has Private Pool: No
Has Spa: No
Has View: No
Has Garage: Yes
Has Attached Garage: No
Garage Spaces: 0
Has Carport: No
Carport Spaces: 0
Covered Spaces: 0
Has Open Parking: Yes
Other Structures: Shed(s)
Parking Features: 1 Car Width, 2 Car Width, 3 Cars Deep, Detached
Total Parking Spaces: 0
Exterior Details
Lot Size (Acres): 0.1309
Lot Area: 0.1309
Lot Dimensions: 100.00 x 0.00
Lot Size (Square Feet): 5,702
Exterior Features: Deck, Fencing/Wall, Storage Shed, Yard
Fencing: Fencing/Wall
Roof: Asphalt
Patio and Porch Features: Deck
On Waterfront: No
Property Attached: No
Utilities / Green Energy Details
Gas: Natural Gas
Sewer: Public Sewer
Water Source: Public
# of Electric Meters: 0
# of Gas Meters: 0
# of Water Meters: 0
HOA and Financial Details
Annual Taxes: $6,288.00
Has Association: No
Association Fee: $0.00
Association Fee 2: $0.00
Association Fee 2 Frequency: Monthly
Similar Listings
- SqFt.2,672
- Beds5
- Baths4
- Garage1
- PoolNo
- SqFt.3,240
- Beds5
- Baths5+1½
- Garage1
- PoolNo
- SqFt.2,668
- Beds4
- Baths3+1½
- Garage2
- PoolNo
- SqFt.3,314
- Beds5
- Baths4
- Garage1
- PoolNo

 Back to search
Back to search