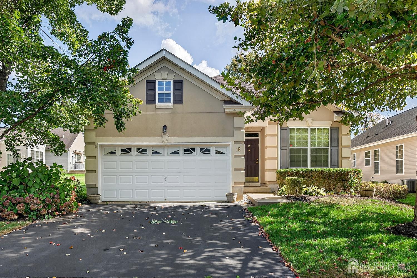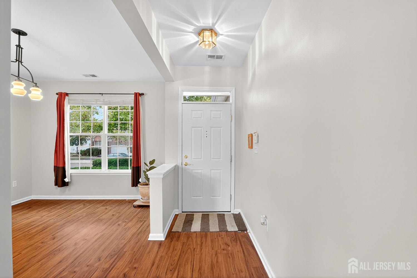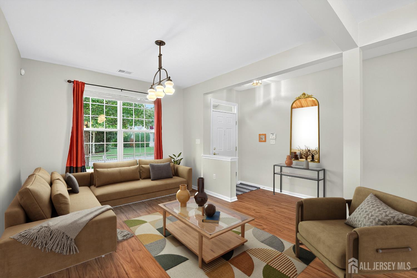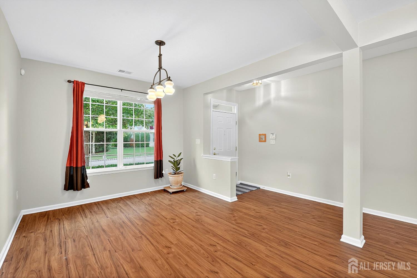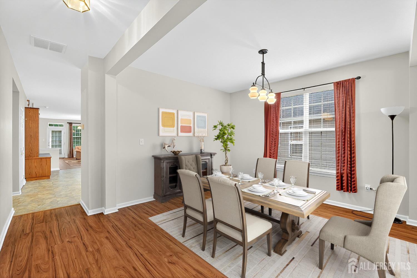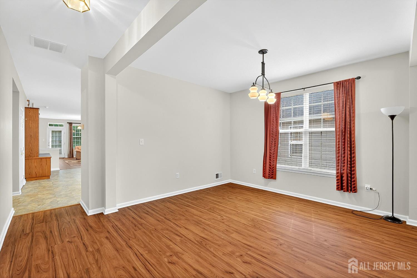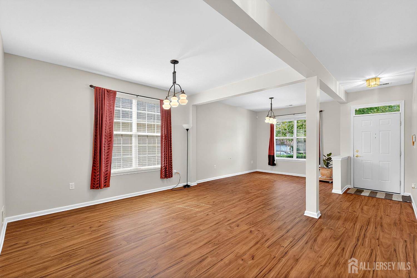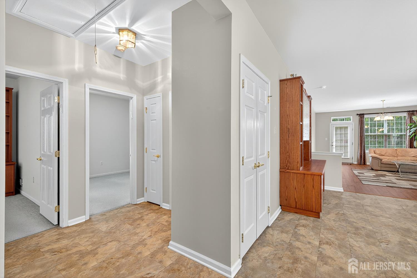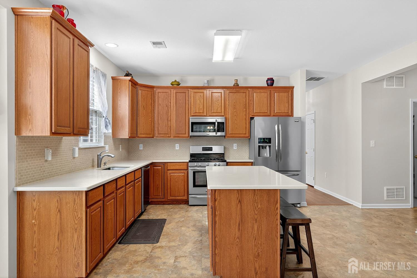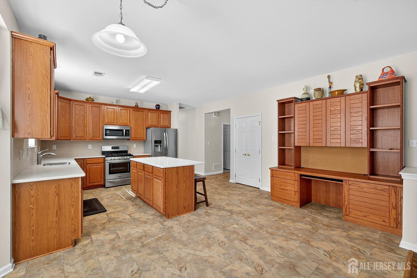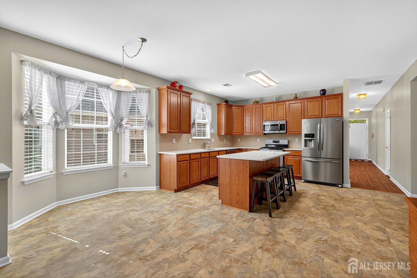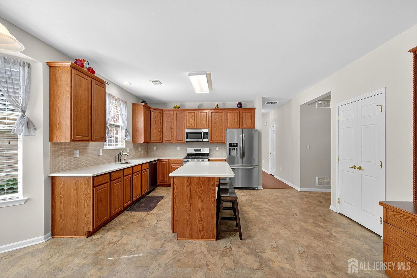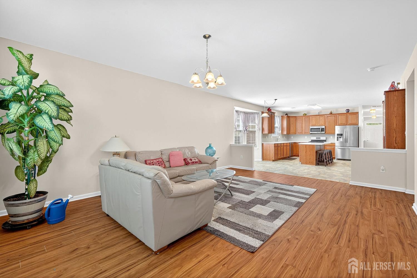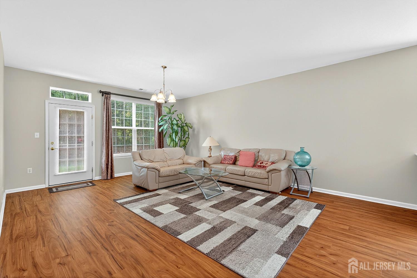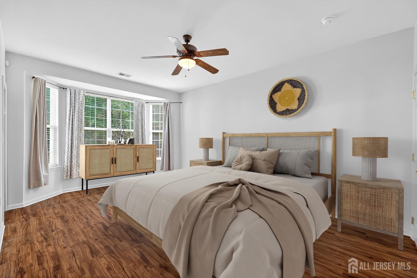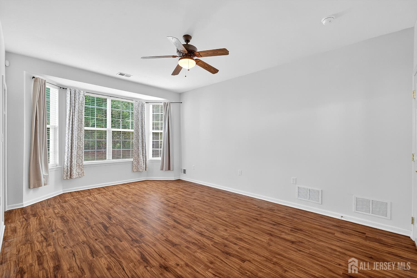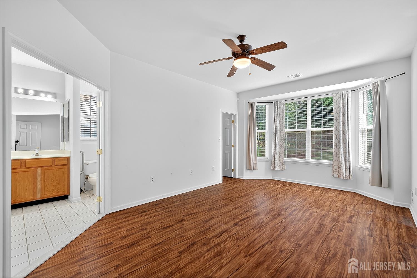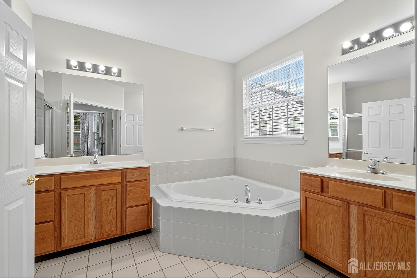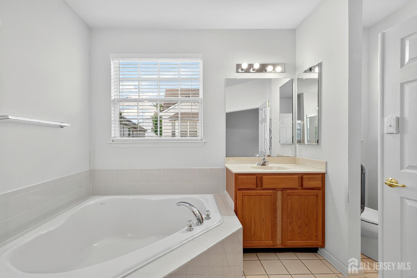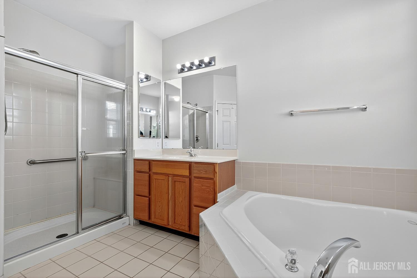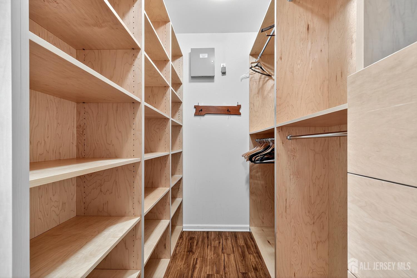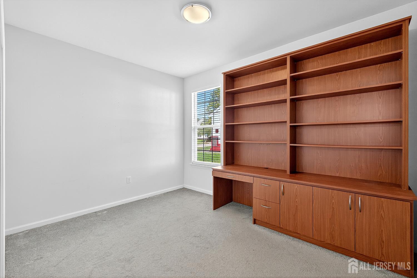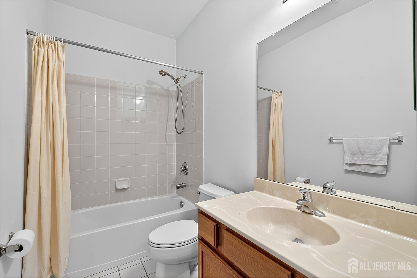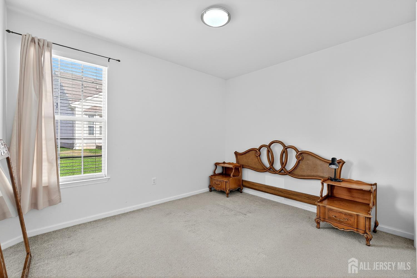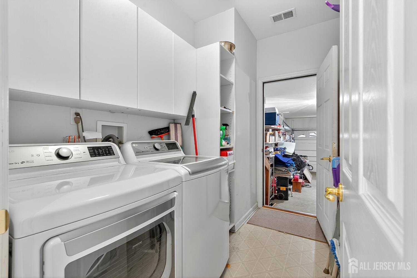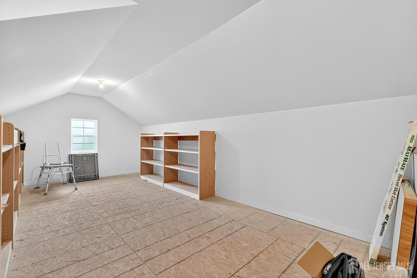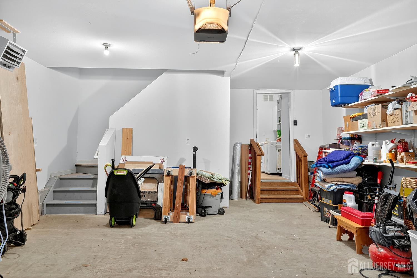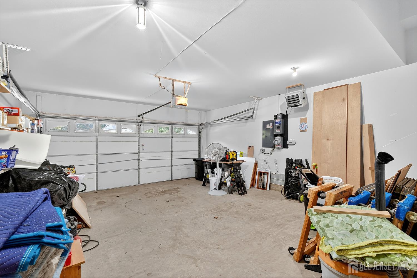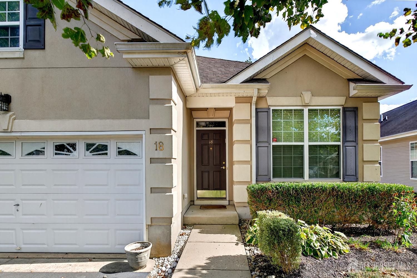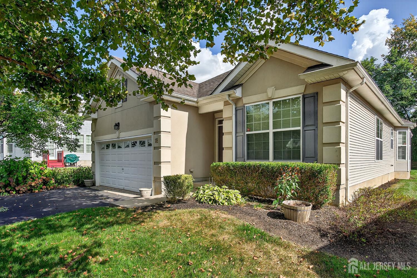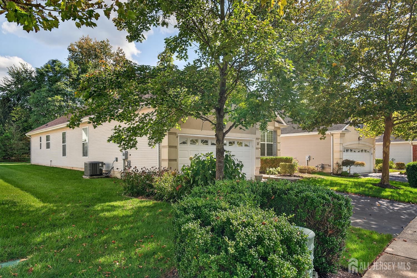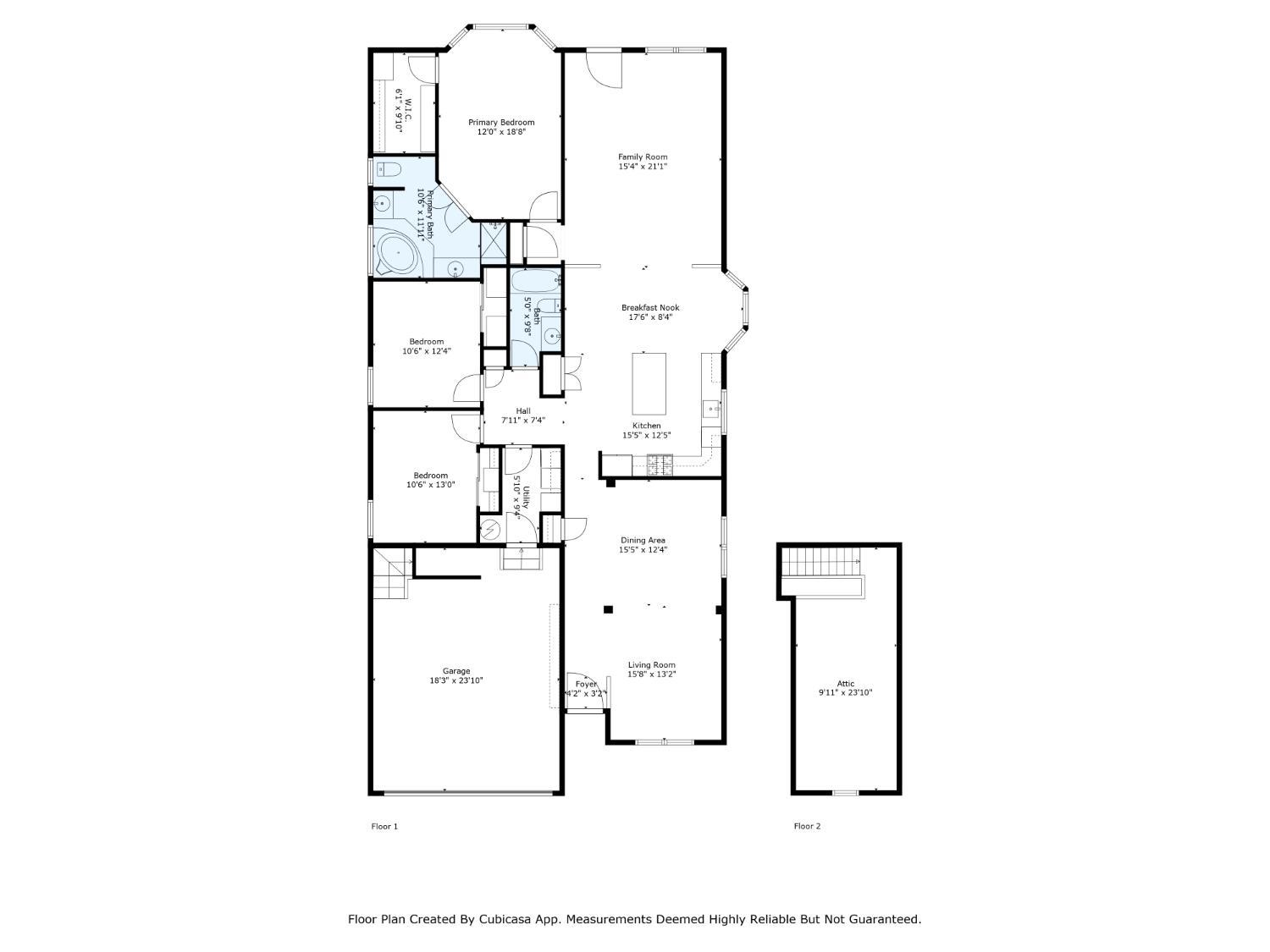18 Hartack Road, Manalapan NJ 07726
Manalapan, NJ 07726
Sq. Ft.
2,027Beds
3Baths
2.00Year Built
2007Garage
2Pool
No
Welcome to Four Seasons at Manalapan - A Premier 55+ Community! This beautifully maintained 3-bedroom, 2-bathroom home features a stucco front elevation & a spacious two-car finished garage w/ loft storage & custom built-in shelving. Step inside to a welcoming foyer setting the tone for the open & thoughtfully designed layout. The formal living room flows freely into the formal dining room offering side windows for natural light & warm laminate flooring. The heart of the home is the open-concept kitchen & family room, ideal for entertaining. The kitchen boasts 42 oak cabinets with crown molding, quartz countertops, a center island w/ breakfast bar, pantry, SS appliances (5-6 y/o), & a charming breakfast nook w/ bay window. Custom built-in desk w/ cabinets & shelves adds functionality. The family room features laminate flooring, a transom window, & direct access to the backyard. The primary bedroom suite includes a bay window, laminate flooring, WIC with custom organizers, a lighted ceiling fan, & a luxurious en-suite bath w/ double-door entry, soaking tub, tile shower w/ clear glass doors, support bars, double oak vanity, medicine cabinet, & a private water closet w/ a window. The 2 additional bedrooms are generously sized. Bed 2 includes a custom built-in desk, drawers, & cabinets, plus closet organizers. Bed 3 offers overhead lighting, & a closet w/ organizers. A second full guest bath offers an oak vanity, tile shower, tile floors, & a hallway linen closet. Additional highlights include a laundry room w/ built-in cabinets & direct garage access. Enjoy the lifestyle Four Seasons at Manalapan offers with resort-style amenities and a welcoming, community.
Courtesy of RE/MAX INNOVATION
Property Details
Beds: 3
Baths: 2
Half Baths: 0
Total Number of Rooms: 7
Master Bedroom Features: 1st Floor, Two Sinks, Full Bath, Walk-In Closet(s)
Dining Room Features: Formal Dining Room
Kitchen Features: Granite/Corian Countertops, Breakfast Bar, Kitchen Island, Pantry, Eat-in Kitchen
Appliances: Dishwasher, Dryer, Electric Range/Oven, Gas Range/Oven, Microwave, Refrigerator, Washer, Gas Water Heater
Has Fireplace: No
Number of Fireplaces: 0
Has Heating: Yes
Heating: Forced Air
Cooling: Central Air, Ceiling Fan(s)
Flooring: Carpet, Ceramic Tile, Laminate, Wood
Basement: Slab
Security Features: Security Gate
Accessibility Features: Stall Shower,Support Rails
Window Features: Blinds
Interior Details
Property Class: Single Family Residence
Architectural Style: Ranch
Building Sq Ft: 2,027
Year Built: 2007
Stories: 1
Levels: One
Is New Construction: No
Has Private Pool: No
Pool Features: Outdoor Pool, Indoor, In Ground
Has Spa: No
Has View: No
Has Garage: Yes
Has Attached Garage: Yes
Garage Spaces: 2
Has Carport: No
Carport Spaces: 0
Covered Spaces: 2
Has Open Parking: Yes
Other Available Parking: Oversized Vehicles Restricted
Parking Features: 2 Car Width, 2 Cars Deep, Asphalt, Garage, Attached, Built-In Garage, Detached, Garage Door Opener, Driveway
Total Parking Spaces: 0
Exterior Details
Lot Size (Acres): 0.1800
Lot Area: 0.1800
Lot Dimensions: 0.00 x 0.00
Lot Size (Square Feet): 7,841
Exterior Features: Open Porch(es), Curbs, Sidewalk, Yard
Roof: Asphalt
Patio and Porch Features: Porch
On Waterfront: No
Property Attached: No
Utilities / Green Energy Details
Gas: Natural Gas
Sewer: Sewer Charge, Public Sewer
Water Source: Public
# of Electric Meters: 0
# of Gas Meters: 0
# of Water Meters: 0
Power Production Type: Photovoltaics
Community and Neighborhood Details
HOA and Financial Details
Annual Taxes: $11,007.00
Has Association: Yes
Association Fee: $0.00
Association Fee 2: $0.00
Association Fee 2 Frequency: Monthly
Association Fee Includes: Common Area Maintenance, Snow Removal, Trash, Maintenance Grounds, Maintenance Fee
Similar Listings
- SqFt.2,356
- Beds4
- Baths2+1½
- Garage2
- PoolNo
- SqFt.2,420
- Beds4
- Baths2+1½
- Garage2
- PoolNo
- SqFt.2,356
- Beds4
- Baths2+1½
- Garage2
- PoolNo
- SqFt.2,256
- Beds4
- Baths3+1½
- Garage2
- PoolNo

 Back to search
Back to search