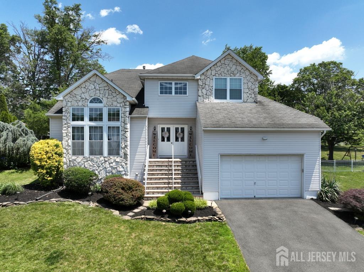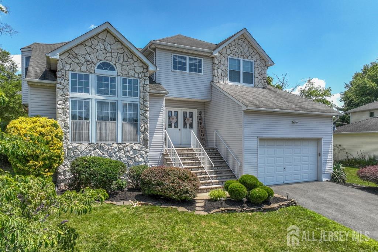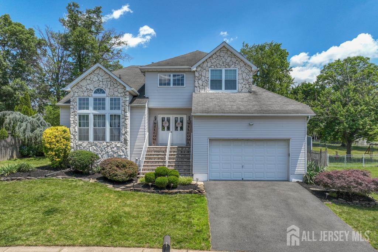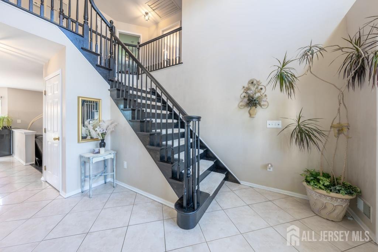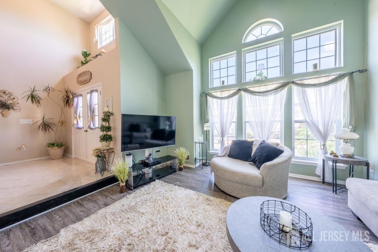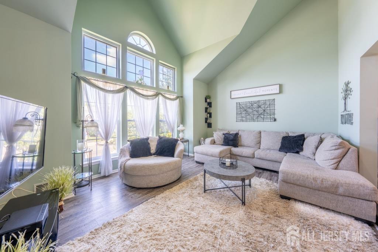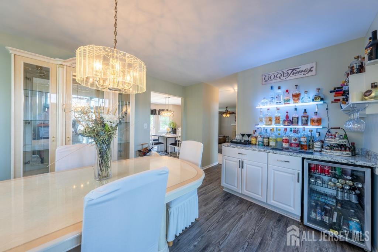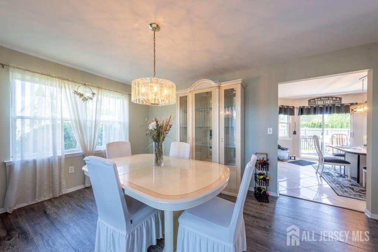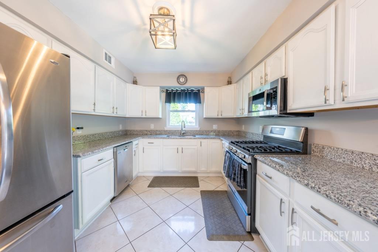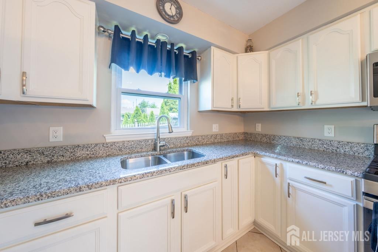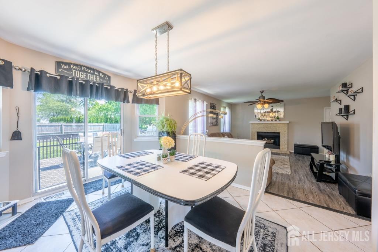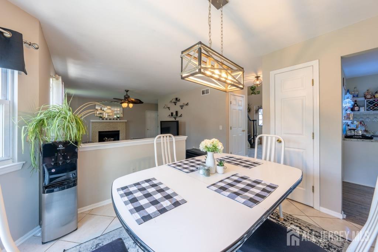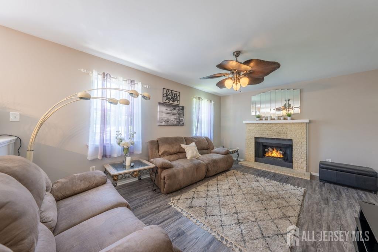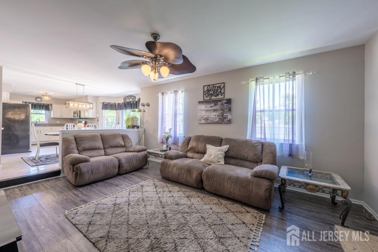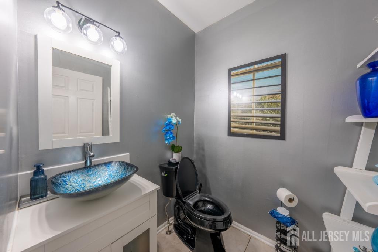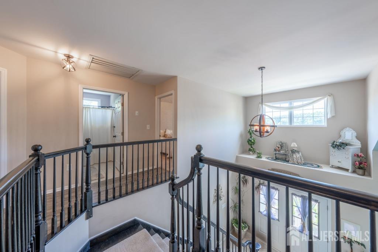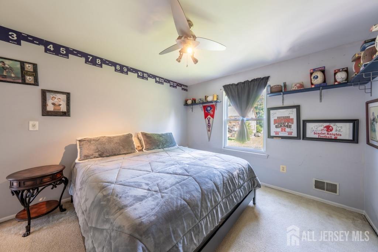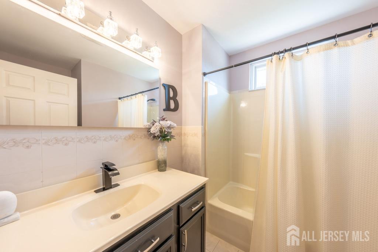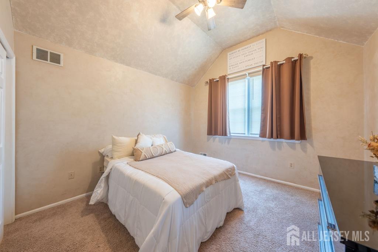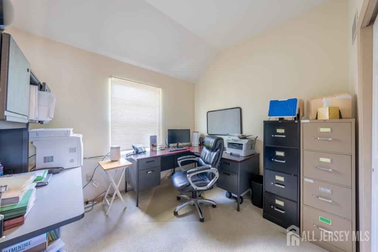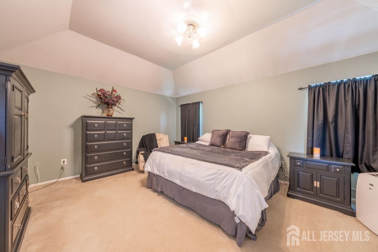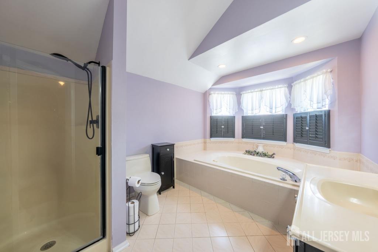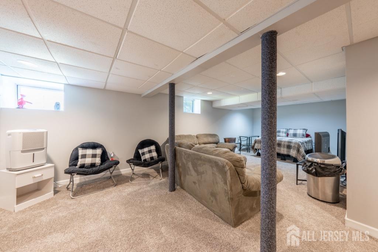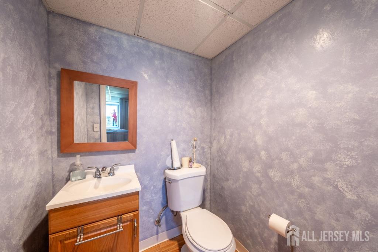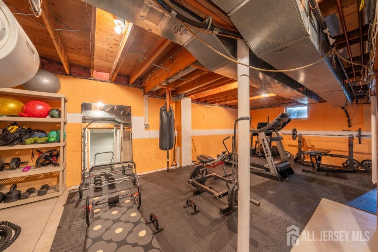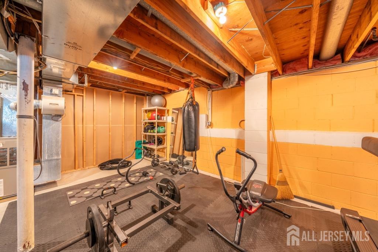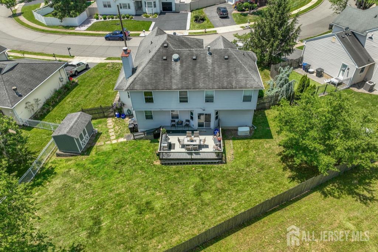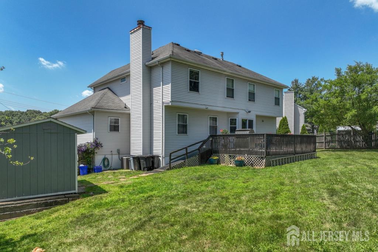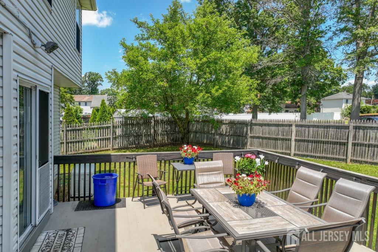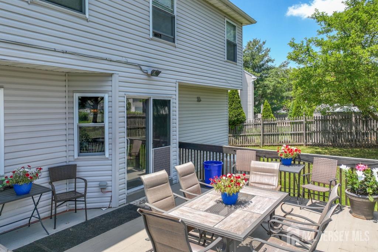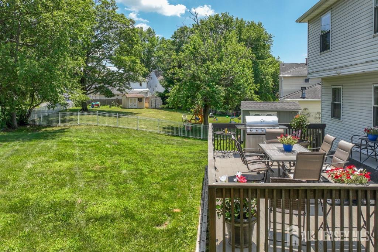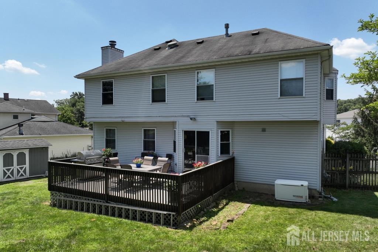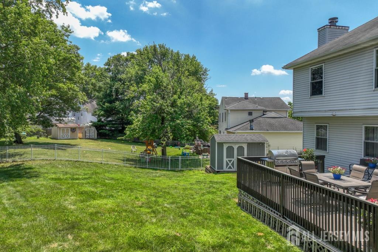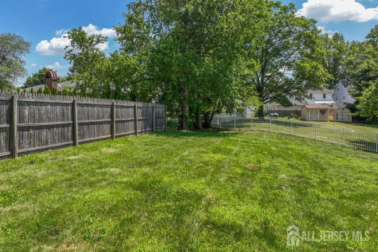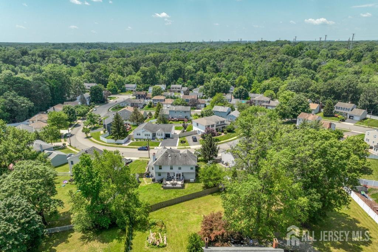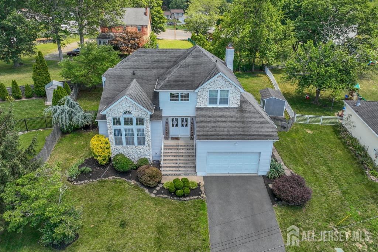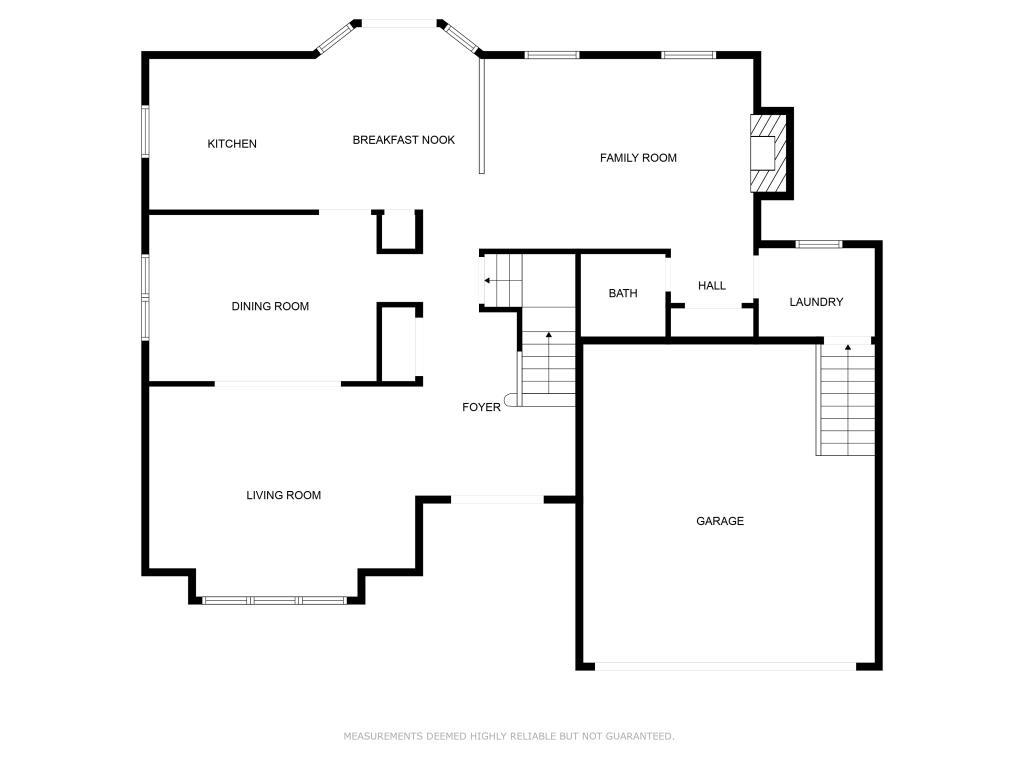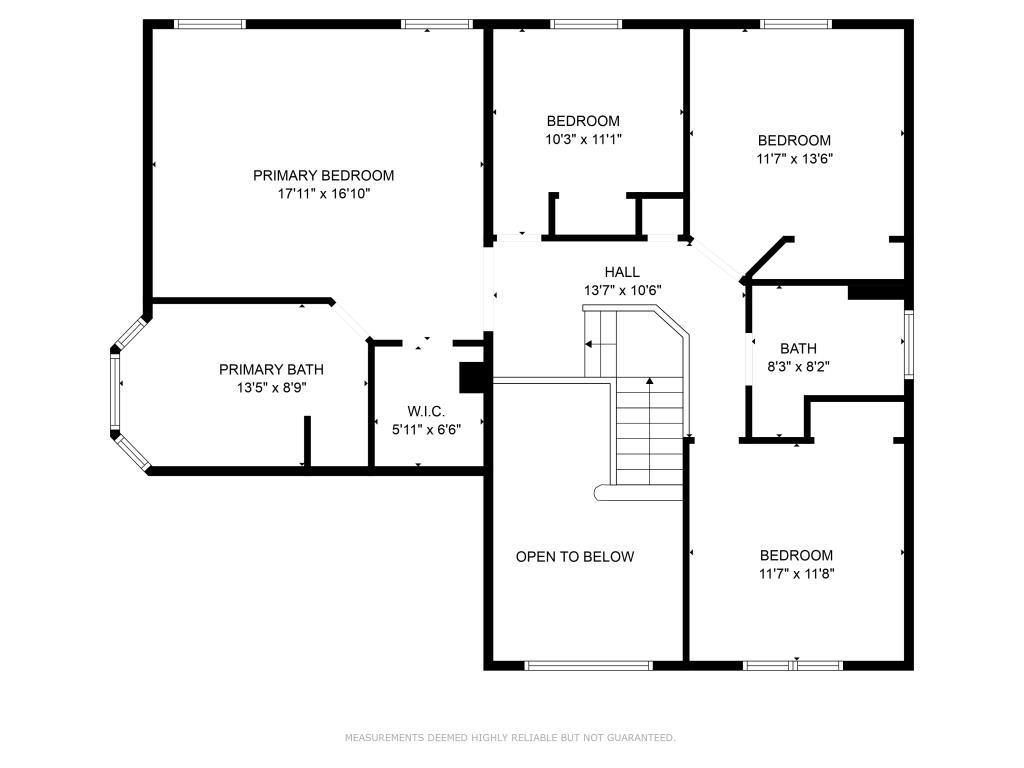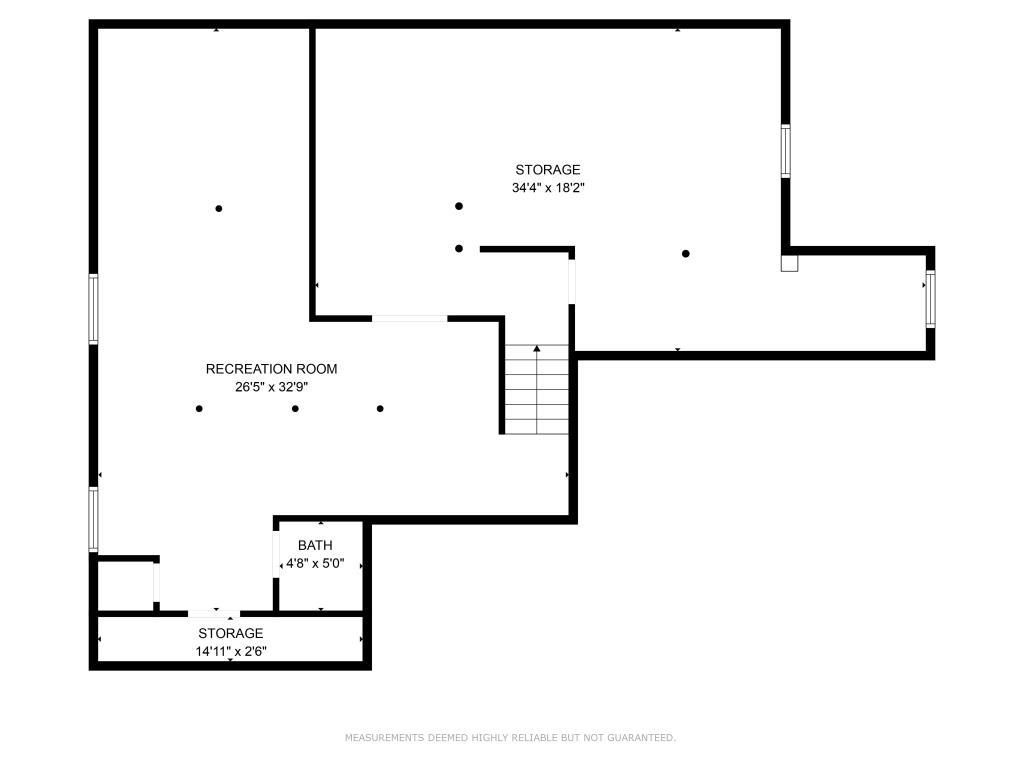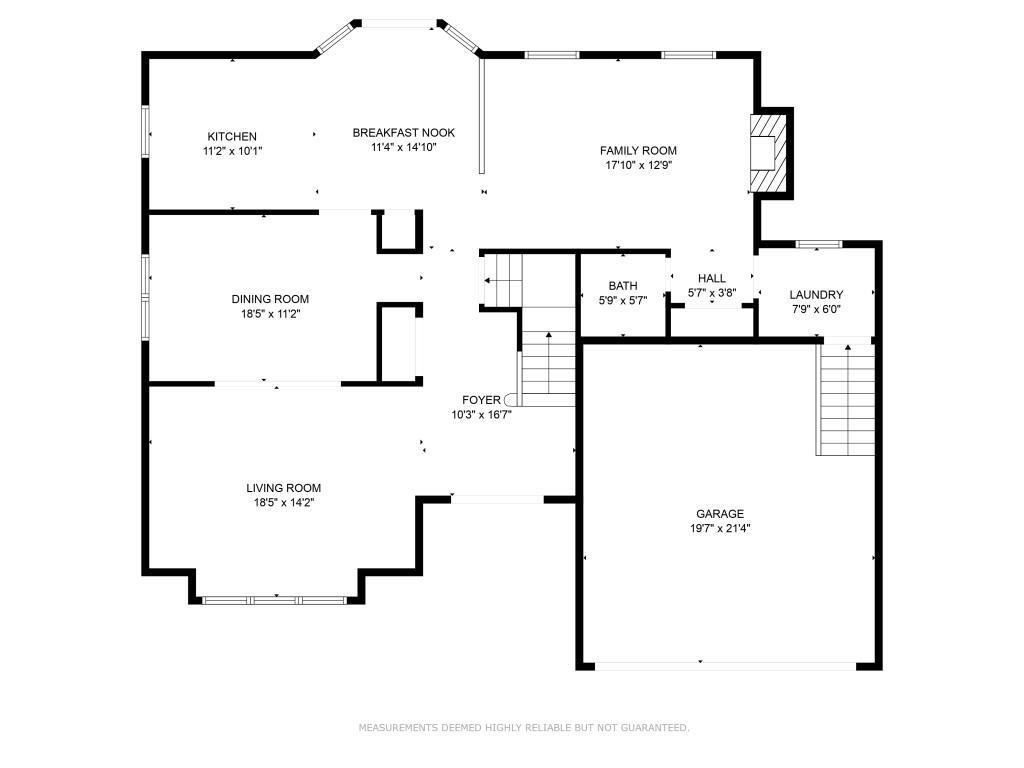18 Nelson Drive, Milltown NJ 08850
Milltown, NJ 08850
Sq. Ft.
2,372Beds
4Baths
3.00Year Built
1995Garage
2Pool
No
Welcome to this Beautiful Stone Front Colonial in Desirable Milltown! This stunning 4 bedroom, 2 full bath, 2 half bath home seamlessly combines timeless elegance with modern features, located in a highly sought-after neighborhood. Perfect for both comfortable living and entertaining, this residence offers a thoughtful design and numerous upgrades. Enter through the impressive two-story foyer into the spacious, open floor plan highlighted by soaring 12-foot vaulted, multi-planed ceilings that fill the space with natural light. The formal living room flows effortlessly into a generous dining area, featuring a custom dry bar with multilevel lighted shelves ideal for hosting gatherings and celebrations. The updated kitchen boasts a sophisticated white and grey palette, stainless steel appliances and stunning granite countertops. Its open-concept design connects seamlessly to the eat-in area and a large family room with a cozy gas fireplace creating an inviting space for relaxing and entertaining. Beautiful ceramic tiles extend throughout the kitchen, powder room, laundry room, foyer and hallways, adding elegance and charm. The first floor also includes a well-appointed laundry room with a utility sink and a modernized powder room for added convenience. Upstairs, you'll find four generously sized bedrooms, many with vaulted ceilings, and two full bathrooms. The luxurious primary suite features a walk-in closet and a spa-like bath with a Jacuzzi tub and walk-in shower perfect for unwinding after a long day. Additional features include a full-house fan to circulate fresh air at the push of a button. The partially finished basement offers a large, warm living space, a convenient half bath and an enclosed gym area with plenty of room for exercise equipment and storage. Enjoy outdoor living in the fenced-in yard, complete with a beautiful deck featuring a natural gas line for grilling. The large shed provides extra storage for outdoor furniture and equipment. Eye-catching landscaping with a stone front adds beauty and curb appeal, while the two-car garage with openers and keypad ensures easy access and convenience. This home is packed with upgrades, including recessed dimmer lighting in the family room, dining room and kitchen, along with a full-house Generac gas generator providing peace of mind during outages and a natural gas line for the grill. Conveniently located in the central most part of NJ, with easy access to trains, public transportation and major highways, this exceptional home offers everything you need and more. Don't miss the opportunity to make this your next dream home! Owner has a real estate license in NJ. Showing Starts on July 6th.
Courtesy of CONTINENTAL REAL ESTATE GROUP
$819,999
Jul 1, 2025
$819,999
242 days on market
Listing office changed from CONTINENTAL REAL ESTATE GROUP to .
Listing office changed from to CONTINENTAL REAL ESTATE GROUP.
Listing office changed from CONTINENTAL REAL ESTATE GROUP to .
Listing office changed from to CONTINENTAL REAL ESTATE GROUP.
Listing office changed from CONTINENTAL REAL ESTATE GROUP to .
Listing office changed from to CONTINENTAL REAL ESTATE GROUP.
Listing office changed from CONTINENTAL REAL ESTATE GROUP to .
Listing office changed from to CONTINENTAL REAL ESTATE GROUP.
Listing office changed from CONTINENTAL REAL ESTATE GROUP to .
Listing office changed from to CONTINENTAL REAL ESTATE GROUP.
Listing office changed from CONTINENTAL REAL ESTATE GROUP to .
Price reduced to $819,999.
Listing office changed from to CONTINENTAL REAL ESTATE GROUP.
Listing office changed from CONTINENTAL REAL ESTATE GROUP to .
Price reduced to $819,999.
Listing office changed from to CONTINENTAL REAL ESTATE GROUP.
Listing office changed from CONTINENTAL REAL ESTATE GROUP to .
Listing office changed from to CONTINENTAL REAL ESTATE GROUP.
Listing office changed from CONTINENTAL REAL ESTATE GROUP to .
Listing office changed from to CONTINENTAL REAL ESTATE GROUP.
Property Details
Beds: 4
Baths: 2
Half Baths: 2
Total Number of Rooms: 10
Master Bedroom Features: Full Bath, Walk-In Closet(s)
Dining Room Features: Formal Dining Room
Kitchen Features: Granite/Corian Countertops, Breakfast Bar, Kitchen Exhaust Fan, Pantry, Eat-in Kitchen
Appliances: Self Cleaning Oven, Dishwasher, Disposal, Dryer, Gas Range/Oven, Exhaust Fan, Microwave, Refrigerator, Washer, Kitchen Exhaust Fan, Gas Water Heater
Has Fireplace: Yes
Number of Fireplaces: 1
Fireplace Features: Gas
Has Heating: Yes
Heating: Forced Air
Cooling: Central Air, Ceiling Fan(s), Attic Fan
Flooring: Carpet, Ceramic Tile
Basement: Partially Finished, Full, Bath Half, Recreation Room, Interior Entry
Security Features: Fire Alarm
Window Features: Blinds, Drapes, Shades-Existing
Interior Details
Property Class: Single Family Residence
Architectural Style: Colonial
Building Sq Ft: 2,372
Year Built: 1995
Stories: 2
Levels: Two
Is New Construction: No
Has Private Pool: No
Has Spa: Yes
Spa Features: Bath
Has View: No
Has Garage: Yes
Has Attached Garage: Yes
Garage Spaces: 2
Has Carport: No
Carport Spaces: 0
Covered Spaces: 2
Has Open Parking: Yes
Parking Features: 2 Car Width, Asphalt, Garage, Attached, Garage Door Opener
Total Parking Spaces: 0
Exterior Details
Lot Size (Acres): 0.2200
Lot Area: 0.2200
Lot Dimensions: 116.00 x 82.00
Lot Size (Square Feet): 9,583
Exterior Features: Deck
Roof: Asphalt
Patio and Porch Features: Deck
On Waterfront: No
Property Attached: No
Utilities / Green Energy Details
Gas: Natural Gas
Sewer: Sewer Charge, Public Sewer
Water Source: Public
# of Electric Meters: 0
# of Gas Meters: 0
# of Water Meters: 0
HOA and Financial Details
Annual Taxes: $13,123.00
Has Association: No
Association Fee: $0.00
Association Fee 2: $0.00
Association Fee 2 Frequency: Monthly
Similar Listings
- SqFt.2,718
- Beds5
- Baths2+1½
- Garage2
- PoolNo
- SqFt.2,483
- Beds4
- Baths2+1½
- Garage2
- PoolNo
- SqFt.2,290
- Beds4
- Baths3+1½
- Garage2
- PoolNo
- SqFt.2,245
- Beds4
- Baths2+2½
- Garage2
- PoolNo

 Back to search
Back to search