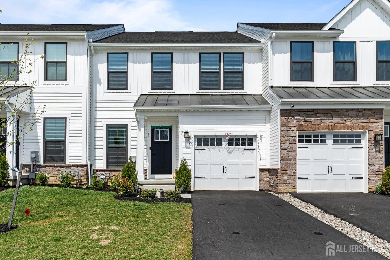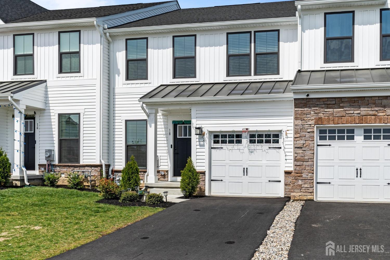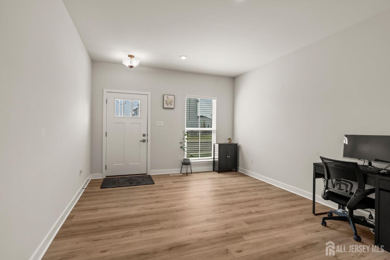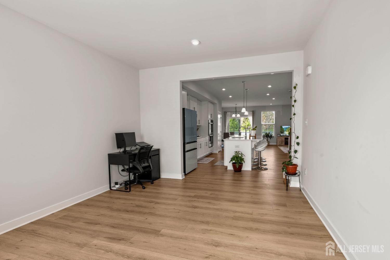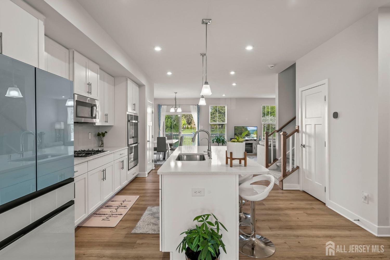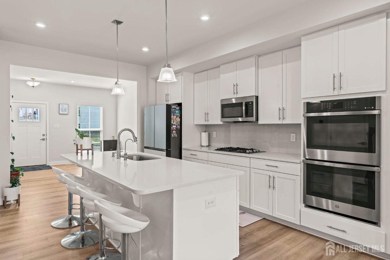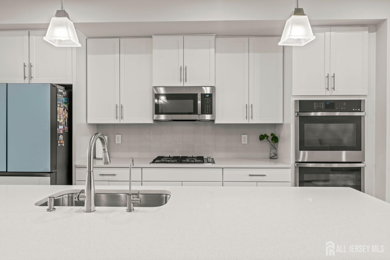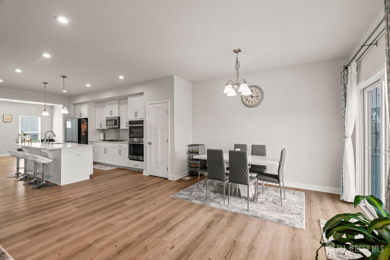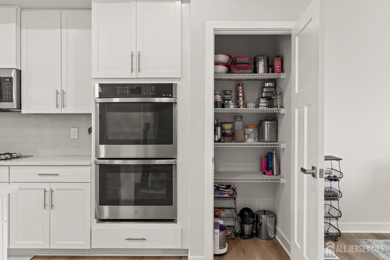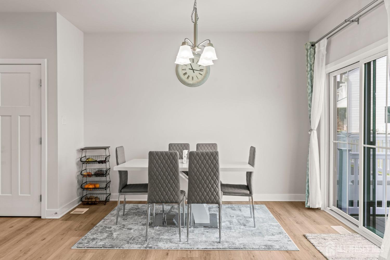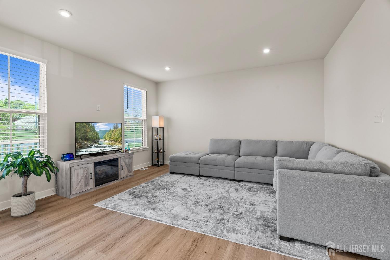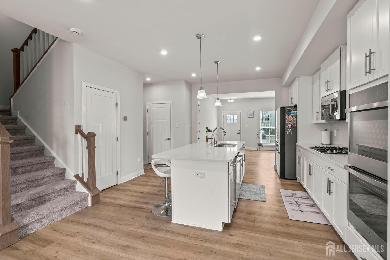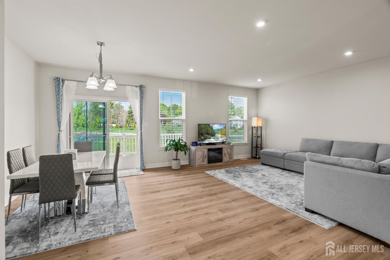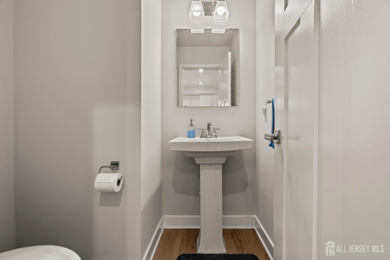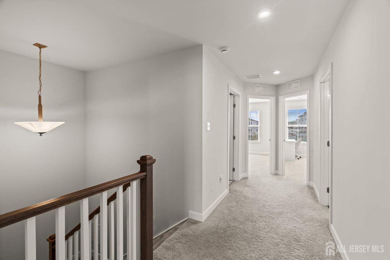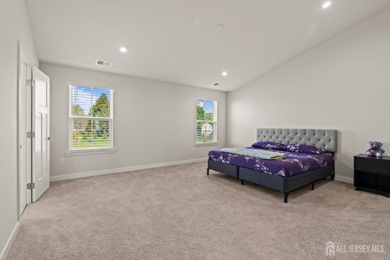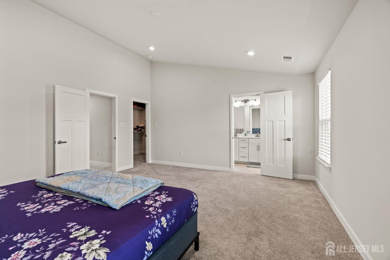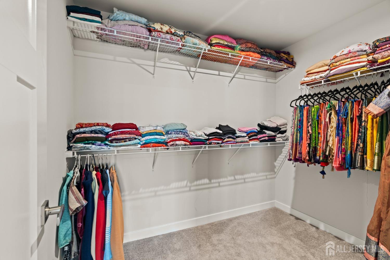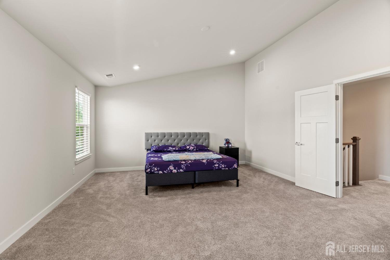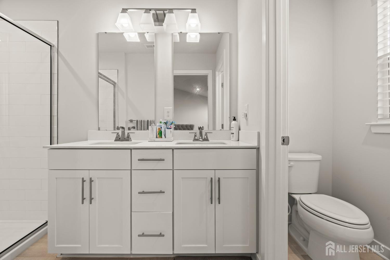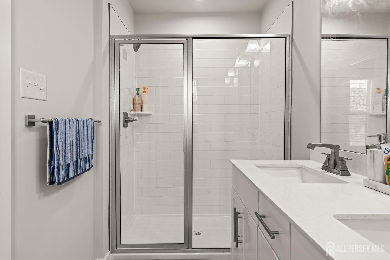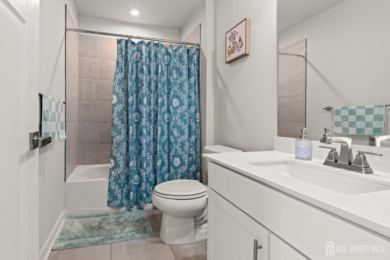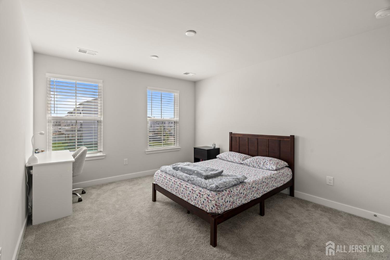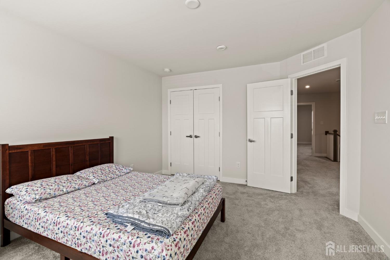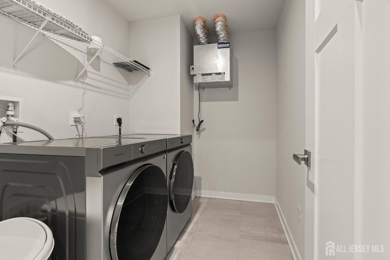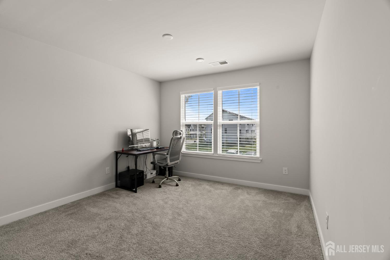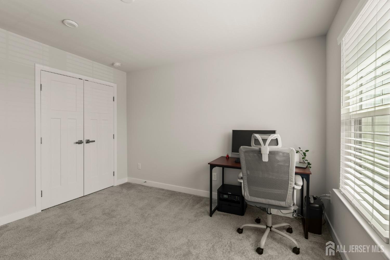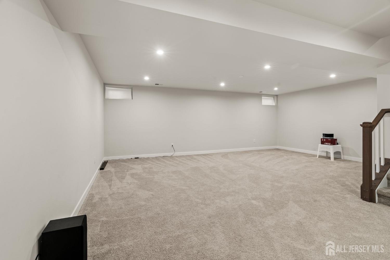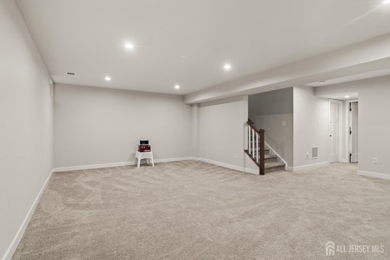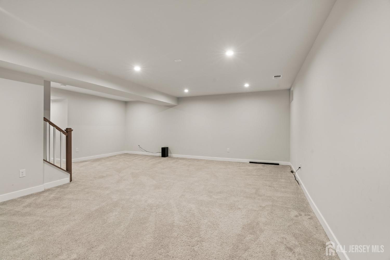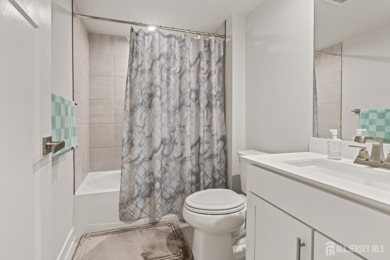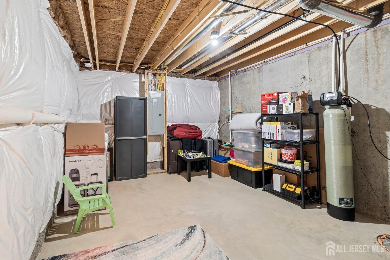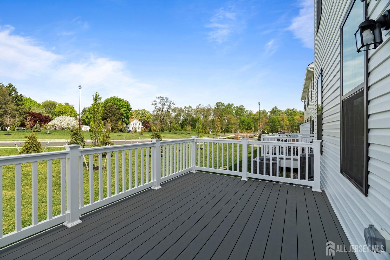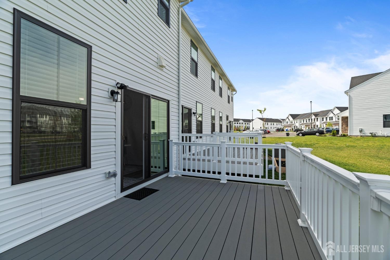18 Rosemary Way, Mount Laurel NJ 08054
Mount Laurel, NJ 08054
Beds
3Baths
3.50Year Built
2024Garage
1Pool
No
Don't miss your chance to own in one of Mount Laurel's most desirable, sold-out communities!! Built in 2024, this 3 bedroom, 3.5 Bath townhouse offers comfort, style, and location. Step inside to an upgraded gourmet kitchen featuring a large center island, top-of-the-line stainless steel appliances, sleek white cabinetry, recessed lighting, and pristine quartz countertop is perfect for both cooking and entertaining. The open-concept layout flows seamlessly into the dining and living spaces, all enhanced by natural light and high-end finishes. A sliding glass door leads directly from the dining area to a private deck, perfect for entertaining, or simply relaxing. Upstairs, you'll find three spacious bedrooms, including a luxurious primary suite with private bath and a generous walk-in closet. The finished basement includes a full bathroom, making it ideal for a guest suite, home office, or media room. Enjoy proximity to top-rated schools, shopping centers and dining options. Commuters will appreciate easy access to major highways including I-295 and the NJ Turnpike, making travel to Philadelphia and surrounding areas quick and convenient.
Courtesy of BETTER HOMES&GARDENS RE MATURO
$640,000
May 6, 2025
$640,000
250 days on market
Listing office changed from BETTER HOMES&GARDENS RE MATURO to .
Listing office changed from to BETTER HOMES&GARDENS RE MATURO.
Listing office changed from BETTER HOMES&GARDENS RE MATURO to .
Listing office changed from to BETTER HOMES&GARDENS RE MATURO.
Listing office changed from BETTER HOMES&GARDENS RE MATURO to .
Listing office changed from to BETTER HOMES&GARDENS RE MATURO.
Listing office changed from BETTER HOMES&GARDENS RE MATURO to .
Listing office changed from to BETTER HOMES&GARDENS RE MATURO.
Property Details
Beds: 3
Baths: 3
Half Baths: 1
Total Number of Rooms: 11
Master Bedroom Features: Full Bath, Walk-In Closet(s)
Dining Room Features: Living Dining Combo
Kitchen Features: Granite/Corian Countertops, Breakfast Bar, Kitchen Island, Pantry
Appliances: Self Cleaning Oven, Dishwasher, Dryer, Microwave, Refrigerator, Range, Oven, Washer, Water Softener Owned, Gas Water Heater
Has Fireplace: No
Number of Fireplaces: 0
Has Heating: Yes
Heating: Forced Air
Cooling: Central Air
Flooring: Carpet, Ceramic Tile, Vinyl-Linoleum
Basement: Finished, Bath Full, Recreation Room, Storage Space, Utility Room
Interior Details
Property Class: Townhouse,Condo/TH
Structure Type: Townhouse
Architectural Style: Middle Unit, Townhouse
Building Sq Ft: 0
Year Built: 2024
Stories: 2
Levels: Two
Is New Construction: No
Has Private Pool: No
Has Spa: No
Has View: No
Has Garage: Yes
Has Attached Garage: Yes
Garage Spaces: 1
Has Carport: No
Carport Spaces: 0
Covered Spaces: 1
Has Open Parking: Yes
Parking Features: 2 Cars Deep, Garage, Attached, Driveway, Open
Total Parking Spaces: 0
Exterior Details
Lot Size (Acres): 0.0000
Lot Area: 0.0000
Lot Dimensions: 0.00 x 0.00
Lot Size (Square Feet): 0
Roof: Asphalt
On Waterfront: No
Property Attached: No
Utilities / Green Energy Details
Gas: Natural Gas
Sewer: Public Sewer
Water Source: Public
# of Electric Meters: 0
# of Gas Meters: 0
# of Water Meters: 0
HOA and Financial Details
Annual Taxes: $11,000.00
Has Association: No
Association Fee: $0.00
Association Fee 2: $0.00
Association Fee 2 Frequency: Monthly
Association Fee Includes: Common Area Maintenance
Similar Listings
- SqFt.0
- Beds3
- Baths3+1½
- Garage1
- PoolNo
- SqFt.0
- Beds3
- Baths2+1½
- Garage1
- PoolNo

 Back to search
Back to search