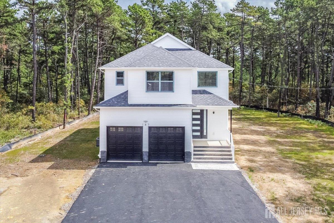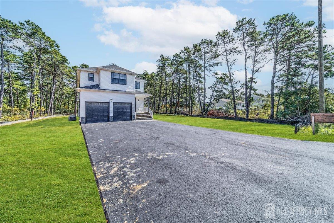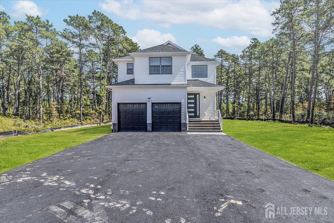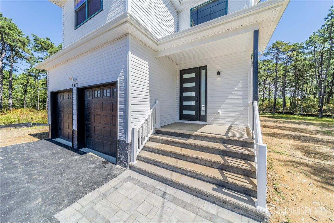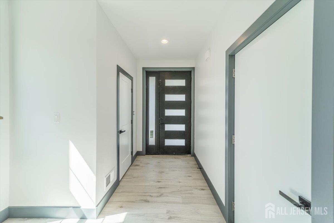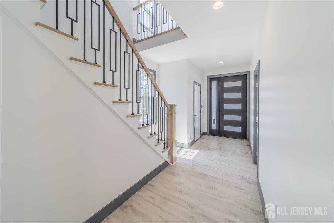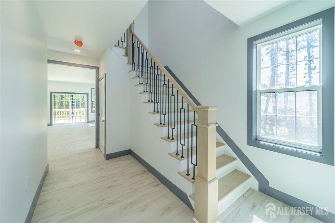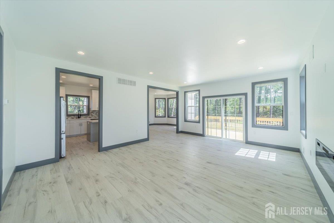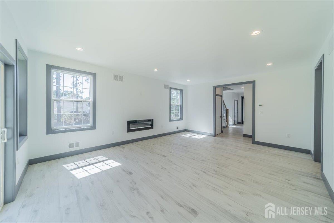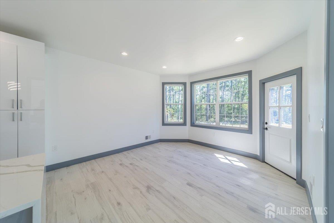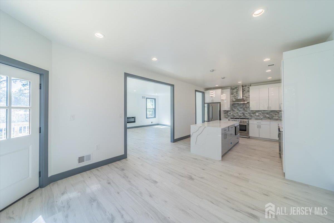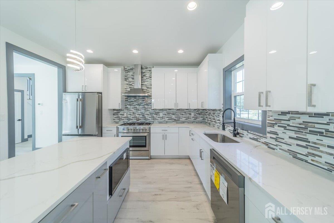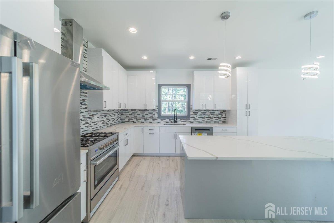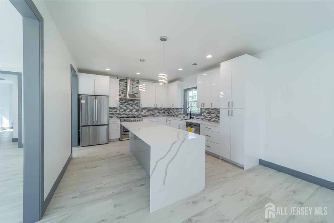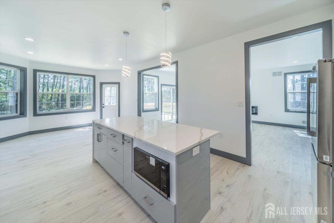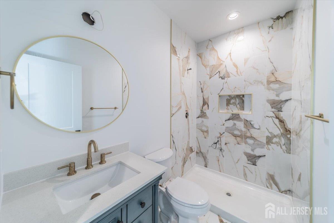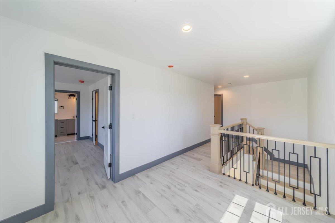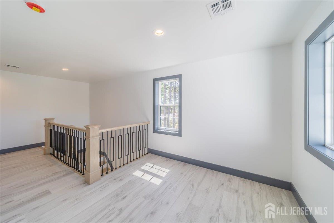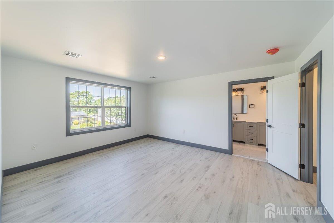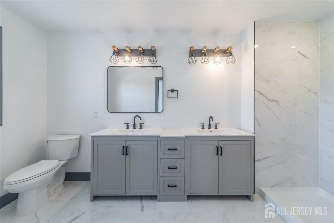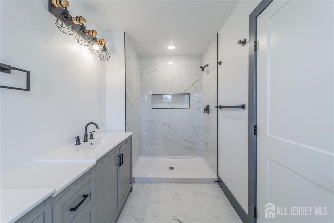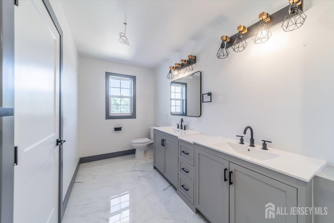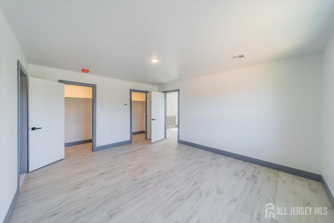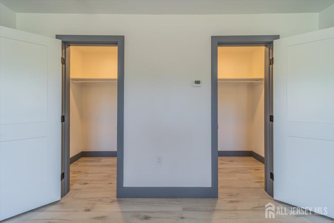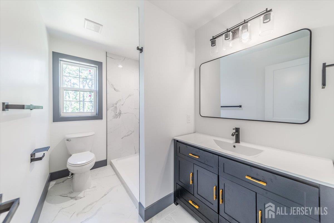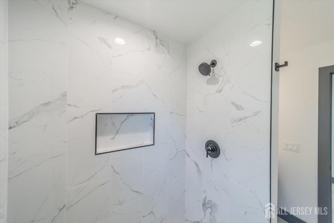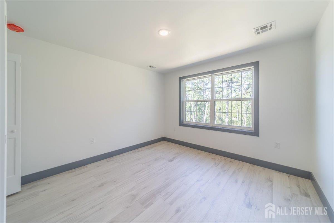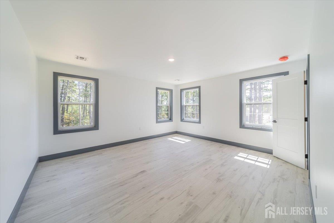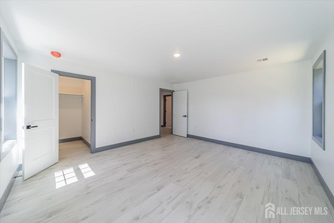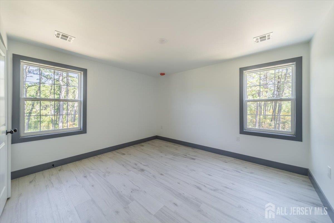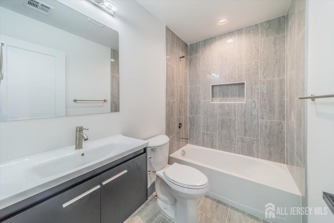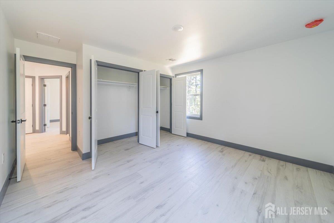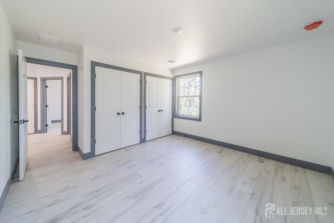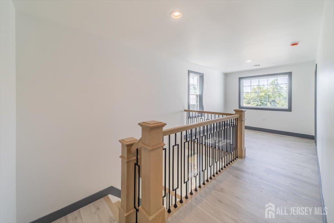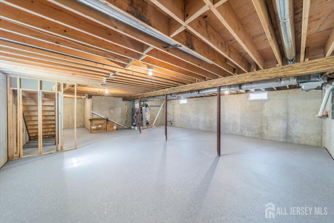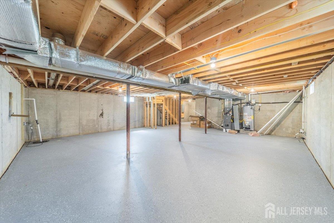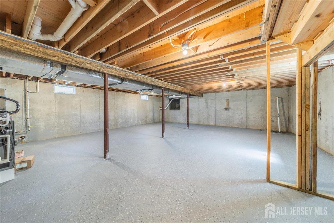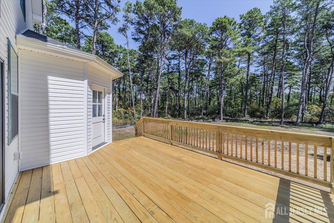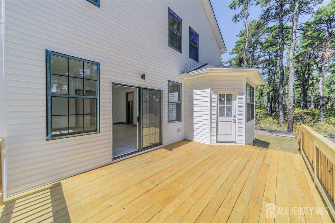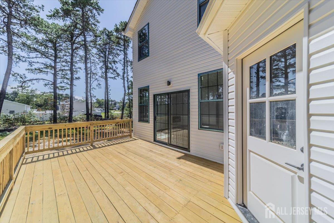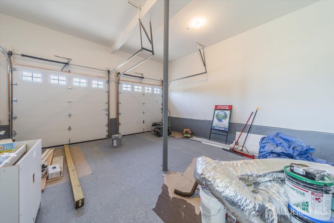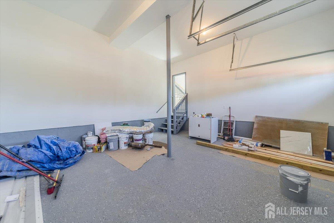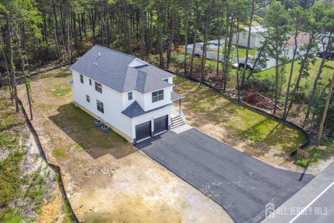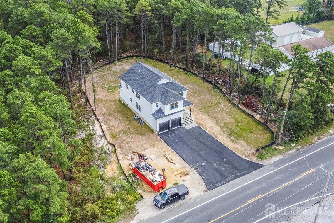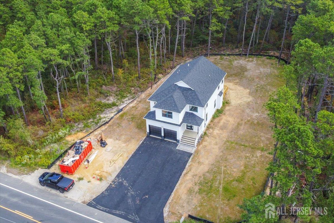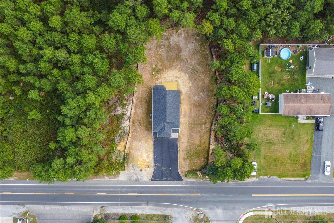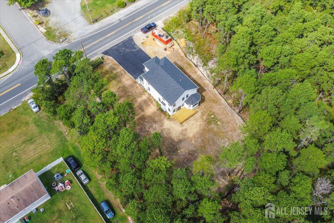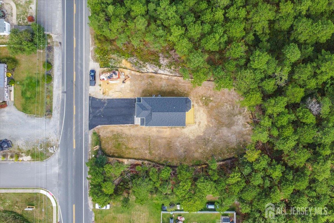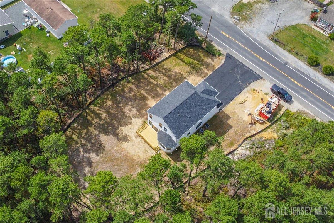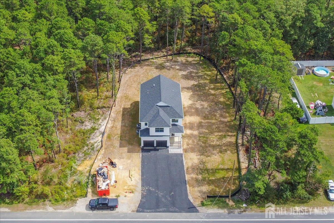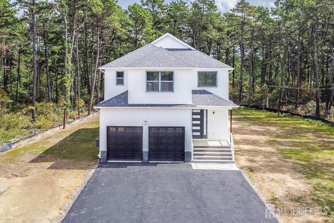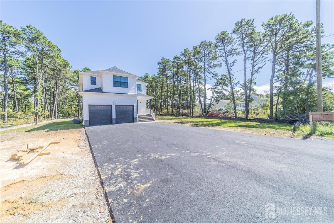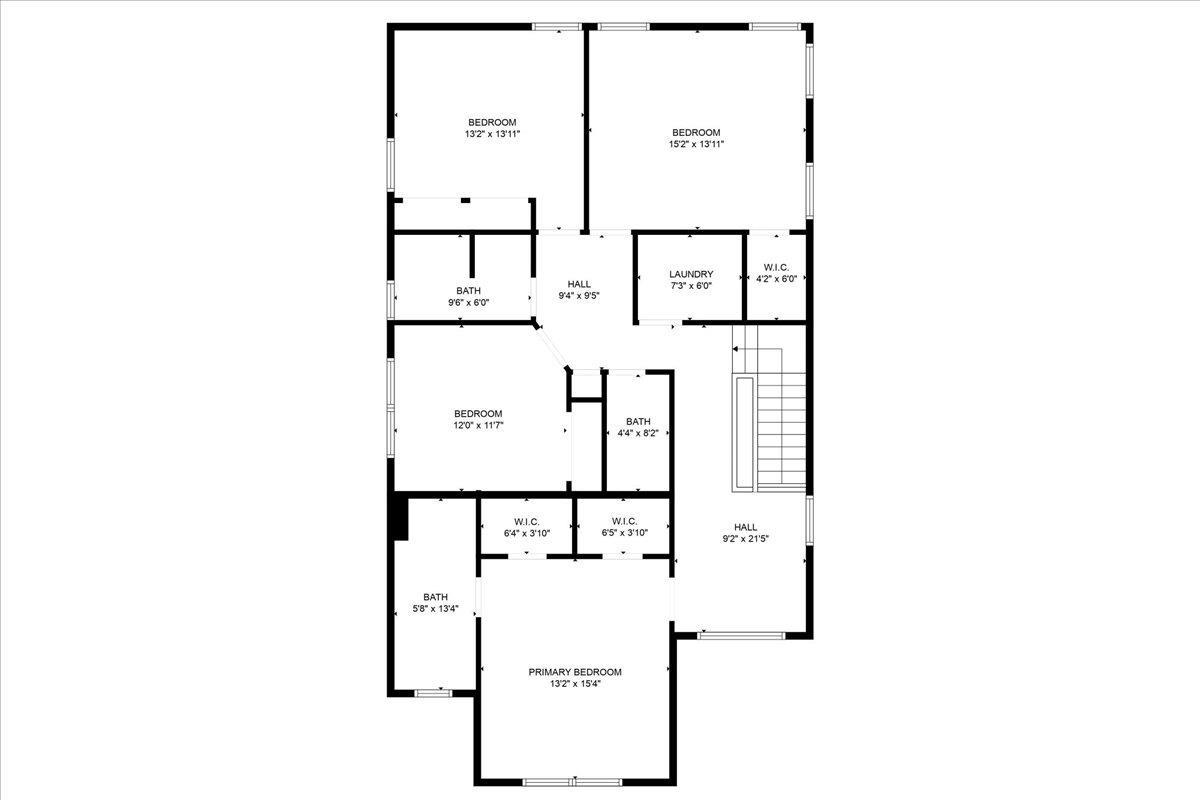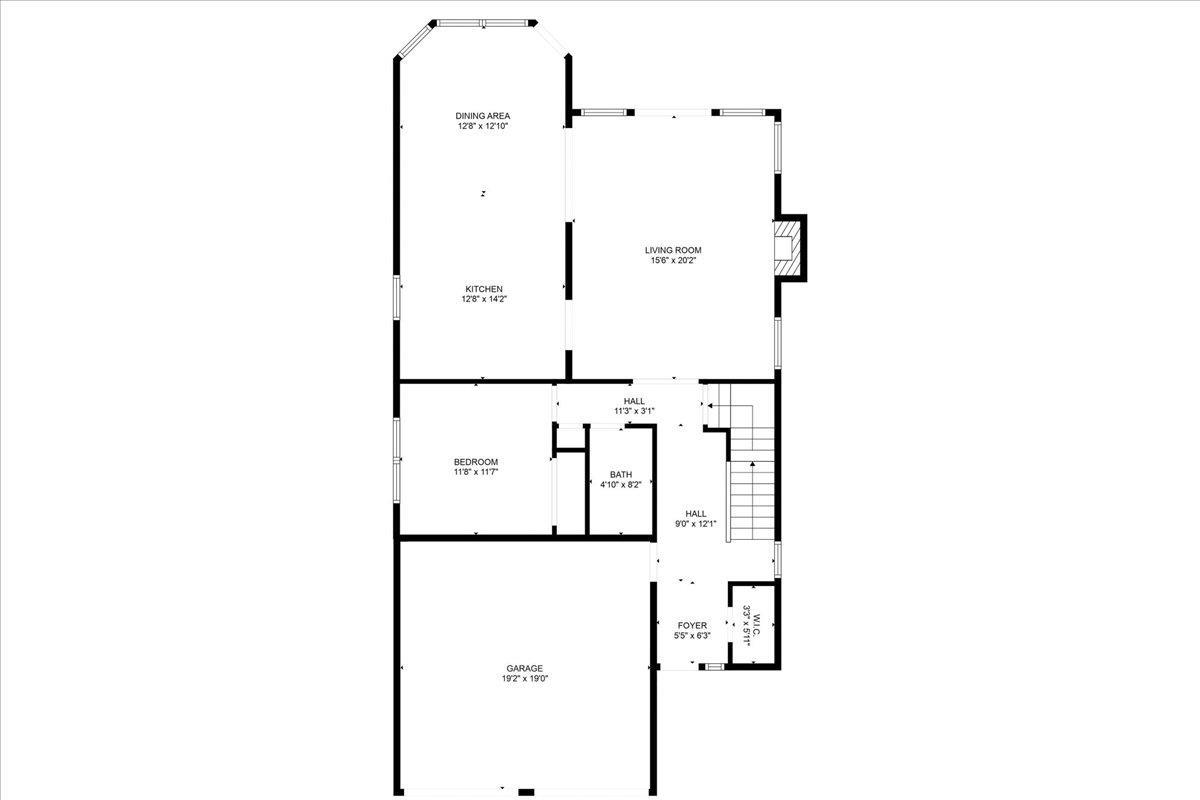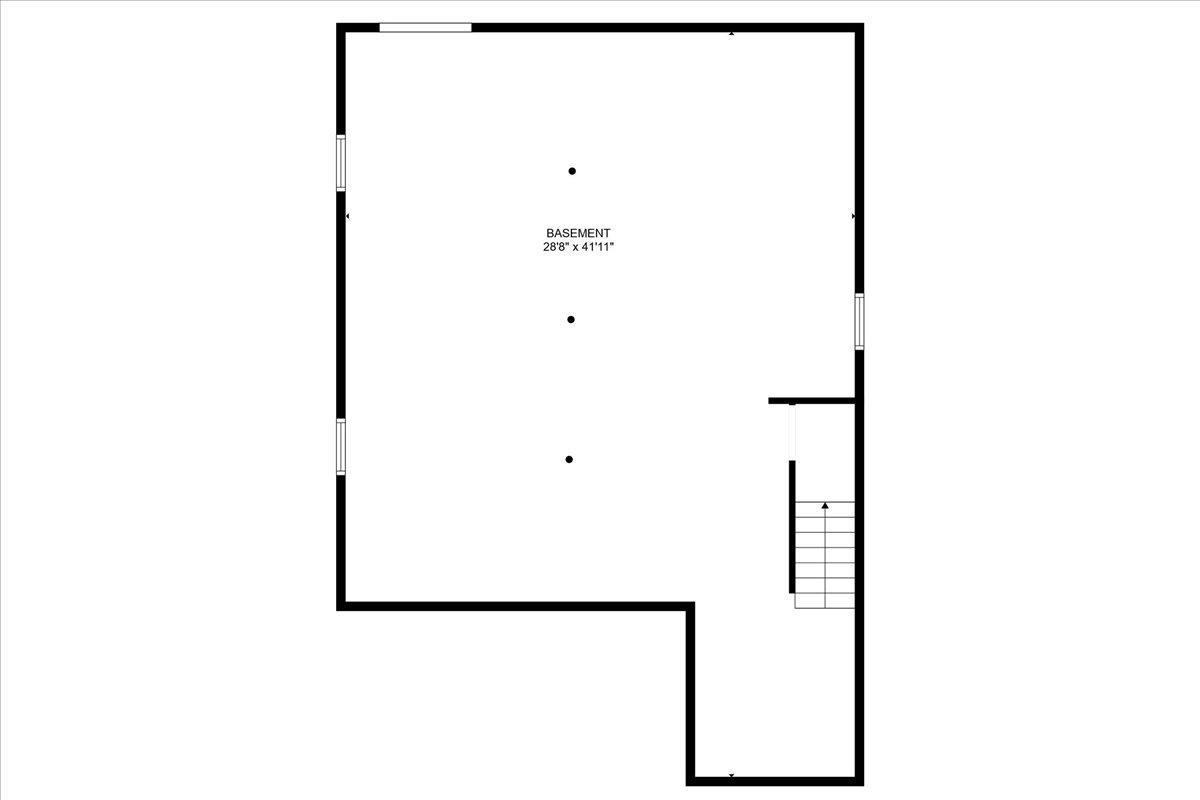187 Grand Central Parkway, Bayville NJ 08721
Bayville, NJ 08721
Sq. Ft.
2,600Beds
5Baths
4.00Year Built
2025Garage
2Pool
No
For sale: Welcome to 187 Grand Central Parkway, Bayville, NJ a stunning brand-new custom home offering the perfect blend of modern elegance, comfort, and convenience. This beautifully designed residence features 5 spacious bedrooms and 4 full bathrooms across 2,600 sq. ft. of living space, all set on an expansive 11,000 sq. ft. lot. From the moment you step inside, you're greeted by an open-concept floor plan with 9-foot ceilings, rich hardwood flooring, recessed lighting, and a warm, inviting electric fireplace that serves as the centerpiece of the living room. Sliding doors lead to a deck overlooking the park-like backyard, perfect for entertaining or relaxing in nature. The heart of the home is the designer kitchen, showcasing quartz countertops, sleek cabinetry, and premium finishes that seamlessly flow into the dining and living areas. A first-floor bedroom with an adjacent full bath provides flexibility for guests or multi-generational living. Upstairs, you'll find four generously sized bedrooms, including a luxurious primary suite with its own modern en-suite bath, along with two additional full bathrooms and a convenient laundry room. Bathrooms are finished with elegant porcelain tiles, giving the home a fresh and sophisticated style throughout. Additional highlights include a full 1,090 sq. ft. basement ready for your personal touch, a two-car garage with paver driveway accommodating up to six vehicles, a brand-new septic system, and multi-zone HVAC for energy-efficient comfort. Ideally located in Berkeley Township, this property offers easy access to the Garden State Parkway, schools, shopping, and the Jersey Shore's recreational attractions. With its sleek curb appeal, modern finishes inside and out, and spacious layout, this home is the perfect opportunity to enjoy new construction living at its finest.
Courtesy of REALTYMARK SELECT
$759,000
Sep 16, 2025
$709,699
77 days on market
Price reduced to $709,699.
Listing office changed from to REALTYMARK SELECT.
Price reduced to $709,699.
Price reduced to $709,699.
Listing office changed from REALTYMARK SELECT to .
Price reduced to $709,699.
Price reduced to $709,699.
Price reduced to $709,699.
Price reduced to $709,699.
Listing office changed from to REALTYMARK SELECT.
Listing office changed from REALTYMARK SELECT to .
Listing office changed from to REALTYMARK SELECT.
Listing office changed from REALTYMARK SELECT to .
Listing office changed from to REALTYMARK SELECT.
Listing office changed from REALTYMARK SELECT to .
Listing office changed from to REALTYMARK SELECT.
Listing office changed from REALTYMARK SELECT to .
Listing office changed from to REALTYMARK SELECT.
Listing office changed from REALTYMARK SELECT to .
Listing office changed from to REALTYMARK SELECT.
Listing office changed from REALTYMARK SELECT to .
Listing office changed from to REALTYMARK SELECT.
Listing office changed from REALTYMARK SELECT to .
Listing office changed from to REALTYMARK SELECT.
Listing office changed from REALTYMARK SELECT to .
Listing office changed from to REALTYMARK SELECT.
Listing office changed from REALTYMARK SELECT to .
Listing office changed from to REALTYMARK SELECT.
Listing office changed from REALTYMARK SELECT to .
Listing office changed from to REALTYMARK SELECT.
Listing office changed from REALTYMARK SELECT to .
Listing office changed from to REALTYMARK SELECT.
Listing office changed from REALTYMARK SELECT to .
Listing office changed from to REALTYMARK SELECT.
Listing office changed from REALTYMARK SELECT to .
Listing office changed from to REALTYMARK SELECT.
Listing office changed from REALTYMARK SELECT to .
Listing office changed from to REALTYMARK SELECT.
Listing office changed from REALTYMARK SELECT to .
Listing office changed from to REALTYMARK SELECT.
Listing office changed from REALTYMARK SELECT to .
Listing office changed from to REALTYMARK SELECT.
Listing office changed from REALTYMARK SELECT to .
Listing office changed from to REALTYMARK SELECT.
Listing office changed from REALTYMARK SELECT to .
Listing office changed from to REALTYMARK SELECT.
Listing office changed from REALTYMARK SELECT to .
Listing office changed from to REALTYMARK SELECT.
Listing office changed from REALTYMARK SELECT to .
Listing office changed from to REALTYMARK SELECT.
Listing office changed from REALTYMARK SELECT to .
Listing office changed from to REALTYMARK SELECT.
Listing office changed from REALTYMARK SELECT to .
Listing office changed from to REALTYMARK SELECT.
Listing office changed from REALTYMARK SELECT to .
Listing office changed from to REALTYMARK SELECT.
Listing office changed from REALTYMARK SELECT to .
Listing office changed from to REALTYMARK SELECT.
Listing office changed from REALTYMARK SELECT to .
Listing office changed from to REALTYMARK SELECT.
Listing office changed from REALTYMARK SELECT to .
Listing office changed from to REALTYMARK SELECT.
Listing office changed from REALTYMARK SELECT to .
Listing office changed from to REALTYMARK SELECT.
Listing office changed from REALTYMARK SELECT to .
Listing office changed from to REALTYMARK SELECT.
Listing office changed from REALTYMARK SELECT to .
Price reduced to $709,699.
Property Details
Beds: 5
Baths: 4
Half Baths: 0
Total Number of Rooms: 11
Master Bedroom Features: Walk-In Closet(s)
Kitchen Features: Granite/Corian Countertops, Kitchen Island
Appliances: Dishwasher, Gas Range/Oven, Microwave, Refrigerator, Range, Gas Water Heater
Has Fireplace: Yes
Number of Fireplaces: 1
Fireplace Features: See Remarks
Has Heating: Yes
Heating: Forced Air
Cooling: Central Air, See Remarks
Flooring: Wood
Basement: Full, Interior Entry
Interior Details
Property Class: Single Family Residence
Architectural Style: Colonial
Building Sq Ft: 2,600
Year Built: 2025
Stories: 2
Levels: Two, See Remarks
Is New Construction: No
Has Private Pool: No
Has Spa: No
Has View: No
Has Garage: Yes
Has Attached Garage: Yes
Garage Spaces: 2
Has Carport: No
Carport Spaces: 0
Covered Spaces: 2
Has Open Parking: Yes
Parking Features: Paver Blocks, See Remarks, Garage, Attached
Total Parking Spaces: 0
Exterior Details
Lot Size (Acres): 0.2583
Lot Area: 0.2583
Lot Dimensions: 150.00 x 75.00
Lot Size (Square Feet): 11,250
Exterior Features: Deck
Roof: Asphalt, See Remarks
Patio and Porch Features: Deck
On Waterfront: No
Property Attached: No
Utilities / Green Energy Details
Sewer: Septic Tank
Water Source: Public
# of Electric Meters: 0
# of Gas Meters: 0
# of Water Meters: 0
HOA and Financial Details
Annual Taxes: $588.00
Has Association: No
Association Fee: $0.00
Association Fee 2: $0.00
Association Fee 2 Frequency: Monthly
More Listings from Fox & Foxx Realty
- SqFt.0
- Beds6
- Baths6+1½
- Garage3
- PoolNo
- SqFt.0
- Beds6
- Baths6+1½
- Garage3
- PoolNo
- SqFt.2,900
- Beds4
- Baths4+1½
- Garage2
- PoolNo
- SqFt.0
- Beds4
- Baths4+1½
- Garage2
- PoolNo

 Back to search
Back to search