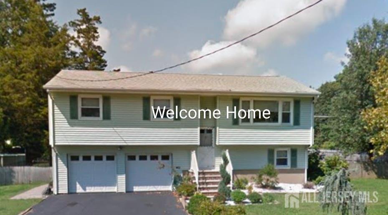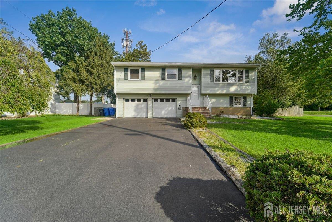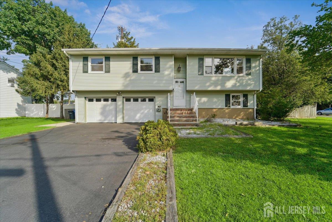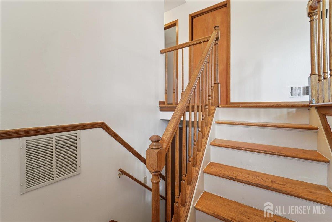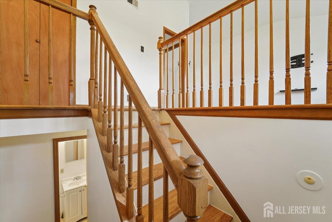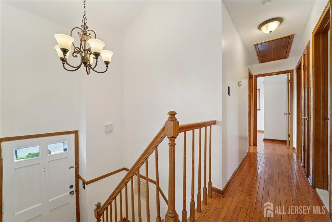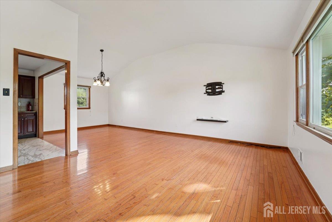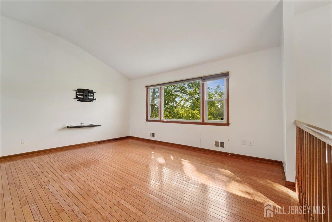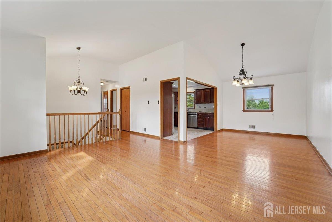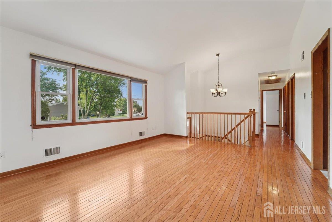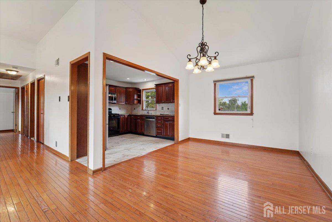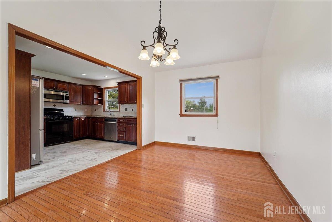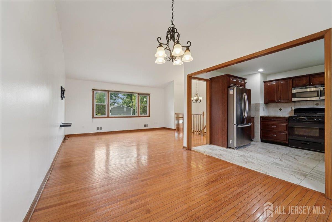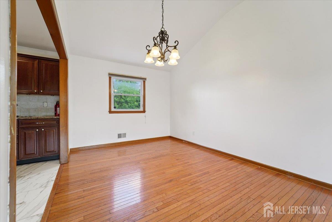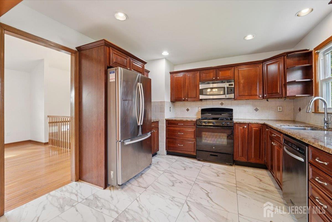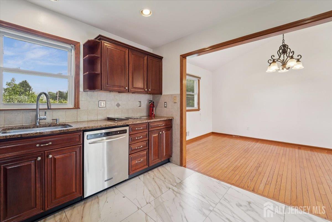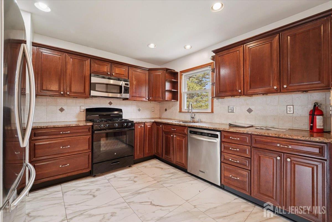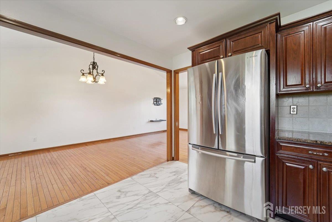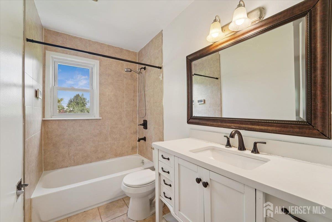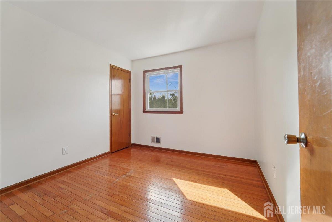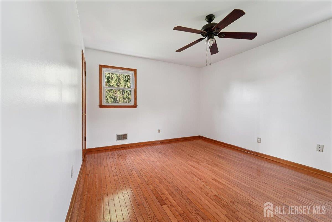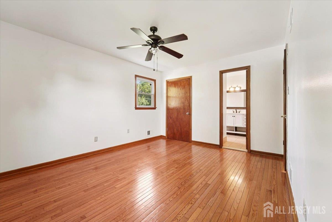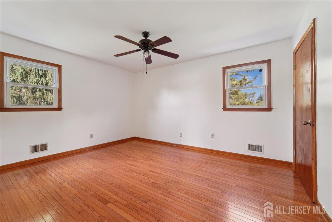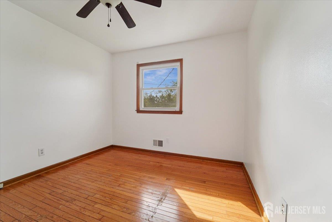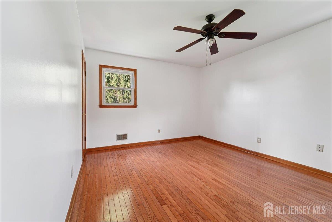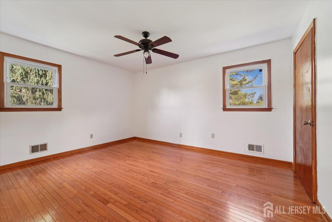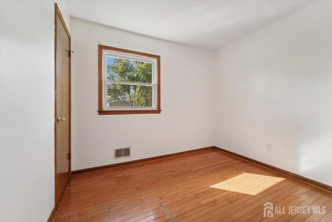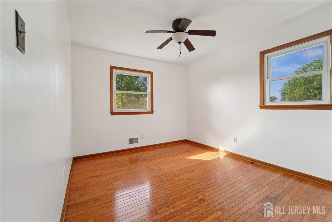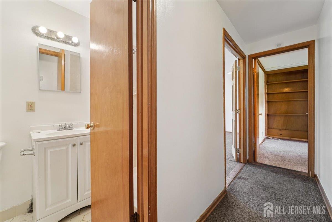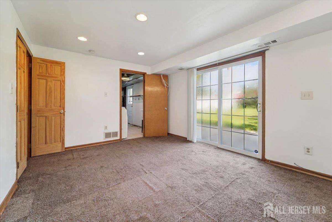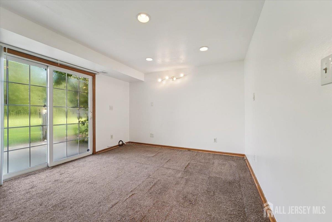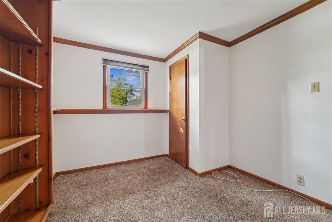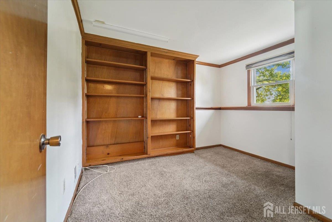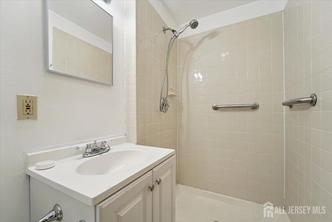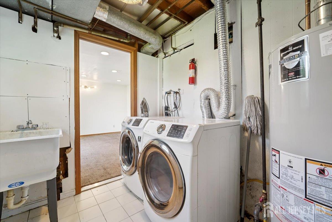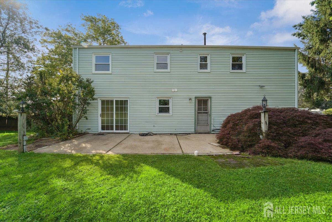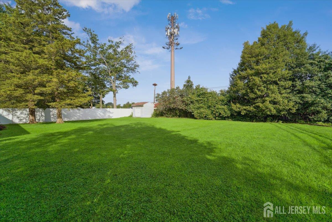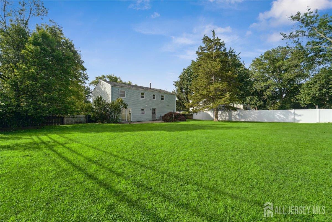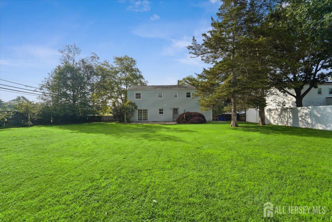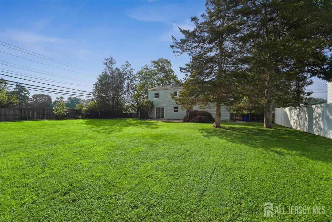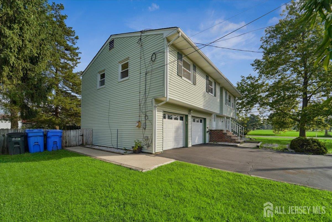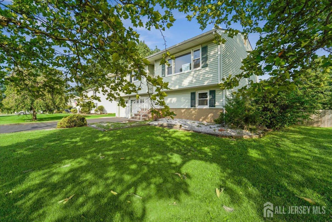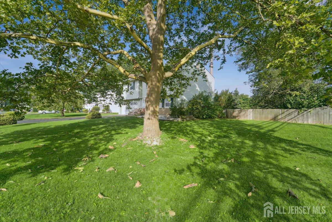1899 Noah Drive, North Brunswick NJ 08902
North Brunswick, NJ 08902
Beds
4Baths
2.00Year Built
1965Garage
2Pool
No
Welcome to this beautiful bi-level home that features a much sort after very large corner lot designed with great front and backyard landscaping. This classic 4 bedroom homes offers both modern upgrades and some classic features. The simple open layout was created with distinct areas for living, entertaining and dining. These areas have large windows that bring much natural light into the space making it bright and appealing. The kitchen has recently installed ceramic tiles and a large fridge freezer, microwave, and dishwasher. Its open layout makes cooking and socializing with family and friends easy. In the lower level there is a versatile family room ideal for a home office,a play room, exercise room or media center. The 4th bedroom is also located on the lower level along with the 2nd bathroom and a cozy bonus closet. This home is a great find, full of character, solid construction and modern additions. The impressive outdoor space is the true highlight of this property. The sprawling front yard adds curb appeal and the vast backyard offers a private oasis for relaxation and recreation. Barbecues, a playground and cultivating a gardeners dream are all possible here.In addition to this the Seller is offering a home owners warranty with the purchase of this beautiful corner unit home
Courtesy of BETTER HOMES&GARDENS RE MATURO
$599,999
Jul 4, 2025
$599,999
238 days on market
Listing office changed from BETTER HOMES&GARDENS RE MATURO to .
Listing office changed from to BETTER HOMES&GARDENS RE MATURO.
Price reduced to $599,999.
Listing office changed from BETTER HOMES&GARDENS RE MATURO to .
Listing office changed from to BETTER HOMES&GARDENS RE MATURO.
Listing office changed from BETTER HOMES&GARDENS RE MATURO to .
Listing office changed from to BETTER HOMES&GARDENS RE MATURO.
Listing office changed from BETTER HOMES&GARDENS RE MATURO to .
Listing office changed from to BETTER HOMES&GARDENS RE MATURO.
Listing office changed from BETTER HOMES&GARDENS RE MATURO to .
Price reduced to $599,999.
Price reduced to $599,999.
Listing office changed from to BETTER HOMES&GARDENS RE MATURO.
Price reduced to $599,999.
Listing office changed from BETTER HOMES&GARDENS RE MATURO to .
Price reduced to $599,999.
Price reduced to $599,999.
Price reduced to $599,999.
Price reduced to $599,999.
Price reduced to $599,999.
Listing office changed from to BETTER HOMES&GARDENS RE MATURO.
Listing office changed from BETTER HOMES&GARDENS RE MATURO to .
Price reduced to $599,999.
Listing office changed from to BETTER HOMES&GARDENS RE MATURO.
Price reduced to $599,999.
Price reduced to $599,999.
Price reduced to $599,999.
Price reduced to $599,999.
Price reduced to $599,999.
Listing office changed from BETTER HOMES&GARDENS RE MATURO to .
Price reduced to $599,999.
Price reduced to $599,999.
Listing office changed from to BETTER HOMES&GARDENS RE MATURO.
Listing office changed from BETTER HOMES&GARDENS RE MATURO to .
Listing office changed from to BETTER HOMES&GARDENS RE MATURO.
Price reduced to $599,999.
Listing office changed from BETTER HOMES&GARDENS RE MATURO to .
Listing office changed from to BETTER HOMES&GARDENS RE MATURO.
Listing office changed from BETTER HOMES&GARDENS RE MATURO to .
Listing office changed from to BETTER HOMES&GARDENS RE MATURO.
Listing office changed from BETTER HOMES&GARDENS RE MATURO to .
Price reduced to $599,999.
Price reduced to $599,999.
Price reduced to $599,999.
Price reduced to $599,999.
Price reduced to $599,999.
Price reduced to $599,999.
Price reduced to $599,999.
Price reduced to $599,999.
Listing office changed from to BETTER HOMES&GARDENS RE MATURO.
Price reduced to $599,999.
Price reduced to $599,999.
Price reduced to $599,999.
Price reduced to $599,999.
Price reduced to $599,999.
Price reduced to $599,999.
Price reduced to $599,999.
Price reduced to $599,999.
Price reduced to $599,999.
Price reduced to $599,999.
Property Details
Beds: 4
Baths: 2
Half Baths: 0
Total Number of Rooms: 8
Master Bedroom Features: 1st Floor
Dining Room Features: Living Dining Combo
Kitchen Features: Granite/Corian Countertops, Not Eat-in Kitchen
Appliances: Dishwasher, Dryer, Electric Range/Oven, Gas Range/Oven, Exhaust Fan, Microwave, Refrigerator, Range, Washer, Gas Water Heater
Has Fireplace: No
Number of Fireplaces: 0
Has Heating: Yes
Heating: Central, Forced Air
Cooling: Central Air, Ceiling Fan(s)
Flooring: Carpet, Ceramic Tile, Wood
Interior Details
Property Class: Single Family Residence
Architectural Style: Bi-Level
Building Sq Ft: 0
Year Built: 1965
Stories: 2
Levels: Two, Bi-Level
Is New Construction: No
Has Private Pool: No
Has Spa: No
Has View: No
Has Garage: Yes
Has Attached Garage: Yes
Garage Spaces: 2
Has Carport: No
Carport Spaces: 0
Covered Spaces: 2
Has Open Parking: Yes
Other Structures: Shed(s)
Parking Features: 2 Car Width, Garage, Attached, Built-In Garage, Detached, Driveway, On Street
Total Parking Spaces: 0
Exterior Details
Lot Size (Acres): 0.2365
Lot Area: 0.2365
Lot Dimensions: 103.00 x 0.00
Lot Size (Square Feet): 10,302
Exterior Features: Patio, Storage Shed, Yard
Roof: Asphalt
Patio and Porch Features: Patio
On Waterfront: No
Property Attached: No
Utilities / Green Energy Details
Gas: Natural Gas
Sewer: Public Sewer
Water Source: Public
# of Electric Meters: 0
# of Gas Meters: 0
# of Water Meters: 0
HOA and Financial Details
Annual Taxes: $9,218.00
Has Association: No
Association Fee: $0.00
Association Fee 2: $0.00
Association Fee 2 Frequency: Monthly
Similar Listings
- SqFt.0
- Beds4
- Baths2+1½
- Garage1
- PoolNo
- SqFt.0
- Beds3
- Baths3+2½
- Garage2
- PoolNo
- SqFt.0
- Beds4
- Baths2
- Garage0
- PoolNo
- SqFt.0
- Beds4
- Baths2+1½
- Garage2
- PoolNo

 Back to search
Back to search