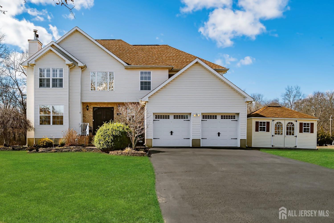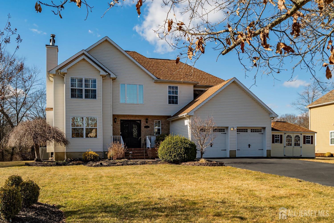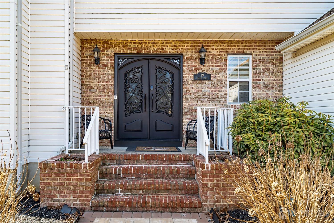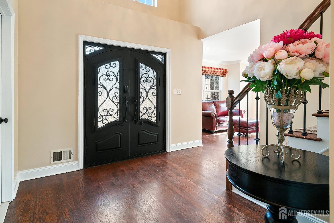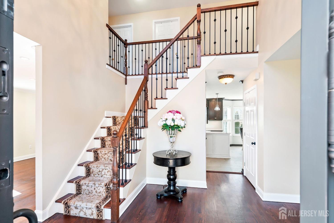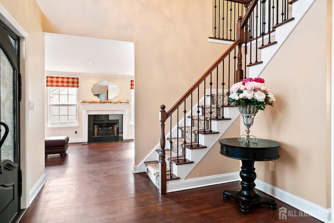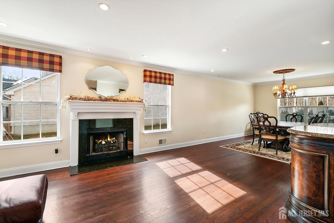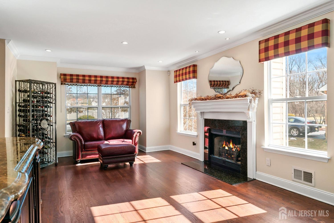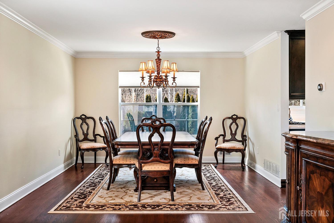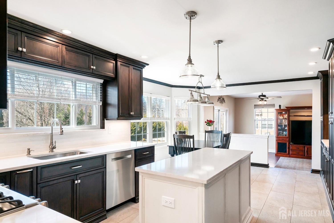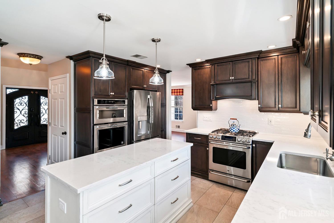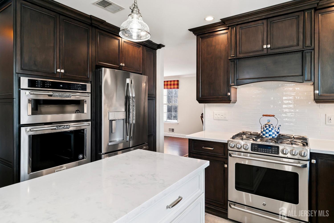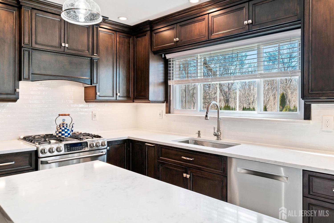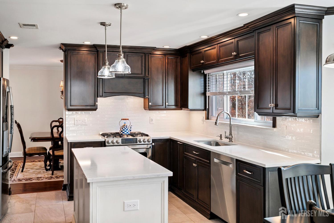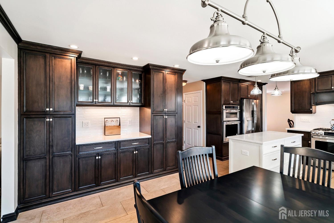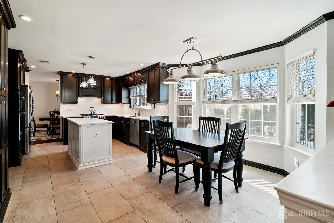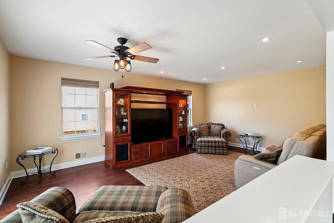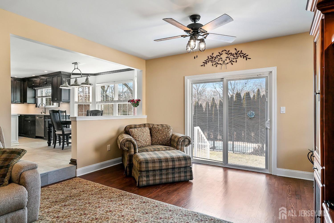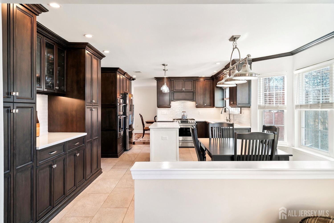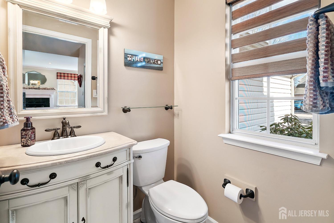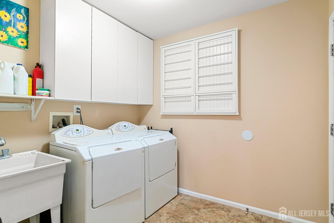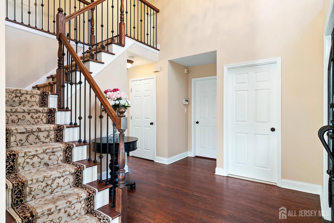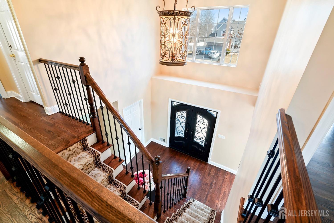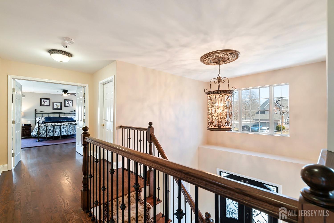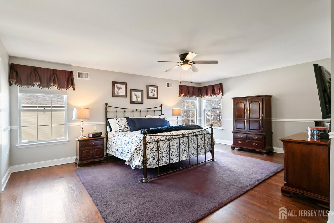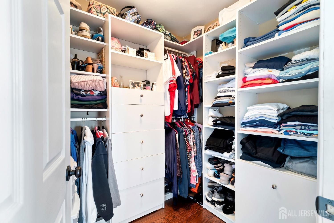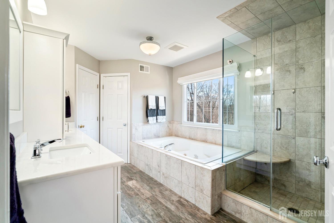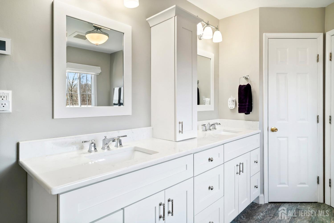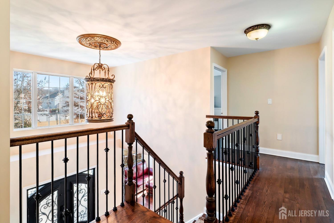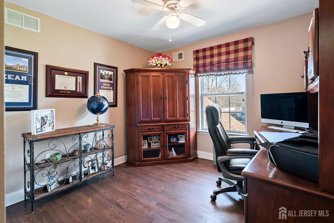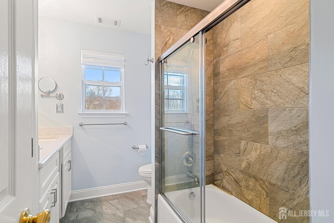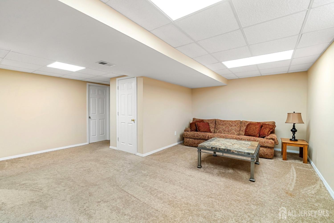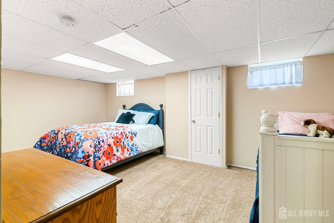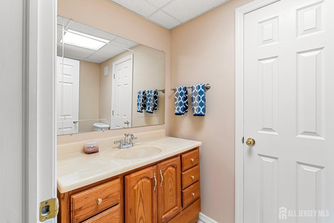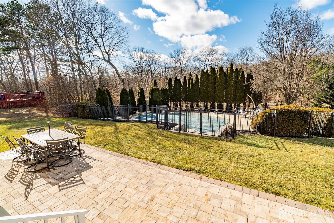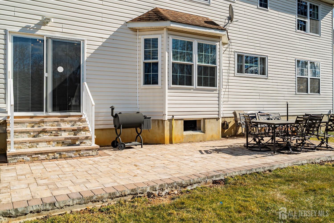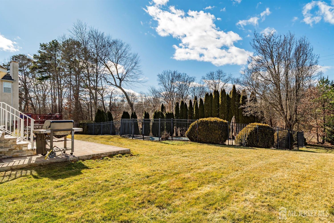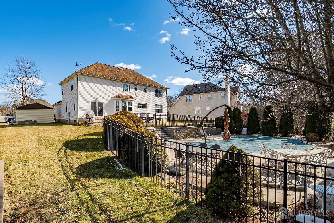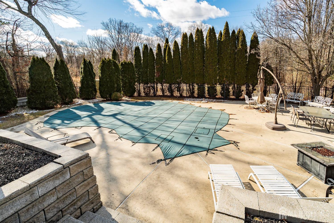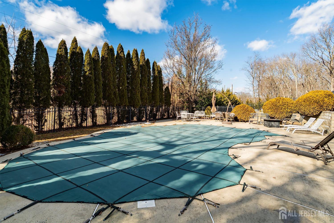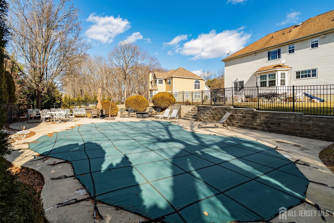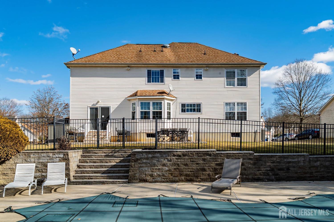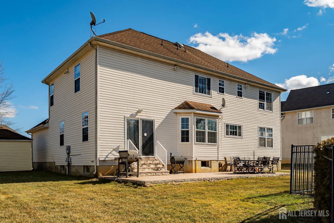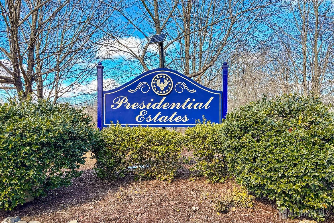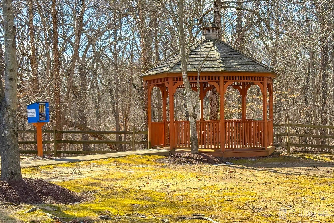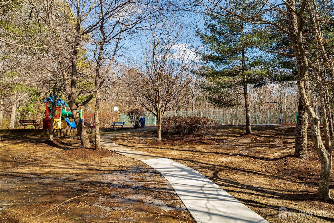19 Carter Drive, Old Bridge NJ 08857
Old Bridge, NJ 08857
Sq. Ft.
2,708Beds
4Baths
3.00Year Built
1999Garage
2Pool
No
Welcome to President's Estates, a charming home tucked away in Old Bridge Township! This beautiful residence is your perfect getaway, surrounded by peaceful, park-like scenery and bordering serene woodlands. It's the ideal spot to escape the daily grind and find your slice of tranquility. As you step through the elegant iron double doors, which come with built-in glass and screen doors for your convenience, you'll enter a warm and inviting space. The modern kitchen is a dream for anyone who loves to cook, with gorgeous quartz countertops, dual ovens, and top-of-the-line stainless steel appliances. You'll love hosting gatherings in the formal dining area, and the living room, featuring a cozy wood-burning fireplace, is the perfect place to relax and unwind. The primary bedroom is a real sanctuary with two spacious closets for all your essentials. The luxurious primary bathroom is a treat, offering radiant floor heating, double sinks, a stand-up shower, a soaking tub, and electric blinds. What a way to pamper yourself! Plus, the partially finished basement adds even more space. It is equipped with a bathroom and recreational areas that are perfect for entertaining or just kicking back. Step outside to find a delightful fenced-in built-in pool paired with a newer liner and a beautiful new paver patio, ideal for summer gatherings and soaking up the sun! And that's not all! This fantastic home also features a two-car garage, a generator setup for peace of mind, a 10-zone sprinkler system, a chandelier lift for easy maintenance, and tinted windows in the living and dining rooms for extra privacy and comfort. Embrace a life of luxury and convenience in this wonderful property, and you'll feel right at home!
Courtesy of HERITAGE HOUSE SOTHEBY'S INT'L REALTY
Property Details
Beds: 4
Baths: 2
Half Baths: 2
Total Number of Rooms: 9
Master Bedroom Features: Two Sinks, Full Bath, Walk-In Closet(s)
Dining Room Features: Living Dining Combo, Formal Dining Room
Kitchen Features: Kitchen Exhaust Fan, Kitchen Island, Pantry, Eat-in Kitchen
Appliances: Dishwasher, Disposal, Dryer, Gas Range/Oven, Exhaust Fan, Microwave, Refrigerator, Oven, Washer, Kitchen Exhaust Fan, Gas Water Heater
Has Fireplace: Yes
Number of Fireplaces: 1
Fireplace Features: Wood Burning
Has Heating: Yes
Heating: Radiant, Forced Air
Cooling: Central Air, Ceiling Fan(s), Attic Fan
Flooring: Carpet, Ceramic Tile, Radiant, Wood
Basement: Partially Finished, Full, Bath Full, Other Room(s), Recreation Room, Storage Space, Interior Entry, Utility Room
Security Features: Security System
Window Features: Blinds, Shades-Existing
Interior Details
Property Class: Single Family Residence
Architectural Style: Colonial
Building Sq Ft: 2,708
Year Built: 1999
Stories: 2
Levels: Two
Is New Construction: No
Has Private Pool: No
Pool Features: In Ground
Has Spa: Yes
Spa Features: Bath
Has View: No
Has Garage: Yes
Has Attached Garage: Yes
Garage Spaces: 2
Has Carport: No
Carport Spaces: 0
Covered Spaces: 2
Has Open Parking: Yes
Other Structures: Shed(s)
Parking Features: 2 Car Width, Asphalt, Garage, Attached, Garage Door Opener, Driveway, On Street, Paved
Total Parking Spaces: 0
Exterior Details
Lot Size (Acres): 0.0000
Lot Area: 0.0000
Lot Dimensions: 85.00 x 171.00
Lot Size (Square Feet): 0
Exterior Features: Lawn Sprinklers, Curbs, Patio, Sidewalk, Fencing/Wall, Storage Shed, Yard
Fencing: Fencing/Wall
Roof: Asphalt
Patio and Porch Features: Patio
On Waterfront: No
Property Attached: No
Utilities / Green Energy Details
Gas: Natural Gas
Sewer: Sewer Charge, Public Sewer
Water Source: Public
# of Electric Meters: 0
# of Gas Meters: 0
# of Water Meters: 0
Community and Neighborhood Details
HOA and Financial Details
Annual Taxes: $14,558.00
Has Association: Yes
Association Fee: $398.00
Association Fee Frequency: Annually
Association Fee 2: $0.00
Association Fee 2 Frequency: Monthly
Association Fee Includes: Common Area Maintenance
Similar Listings
- SqFt.2,847
- Beds5
- Baths3+1½
- Garage2
- PoolNo
- SqFt.2,824
- Beds4
- Baths2+1½
- Garage2
- PoolNo
- SqFt.3,067
- Beds4
- Baths2+1½
- Garage2
- PoolNo
- SqFt.2,847
- Beds5
- Baths2+1½
- Garage0
- PoolNo

 Back to search
Back to search