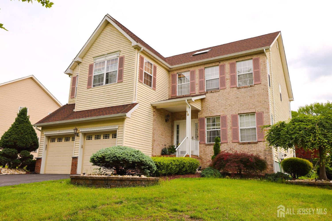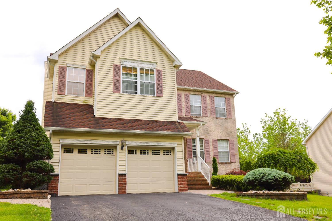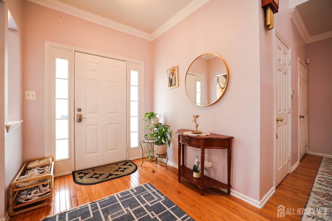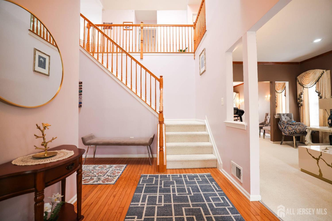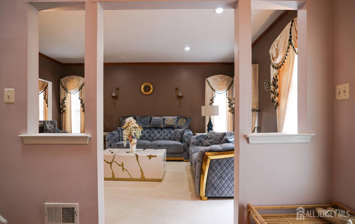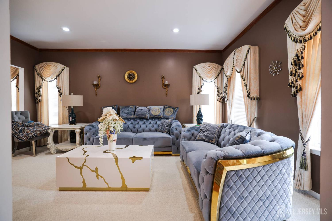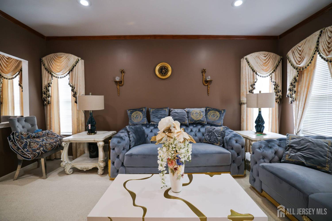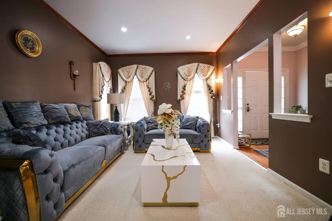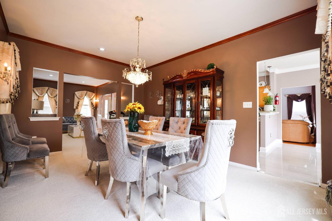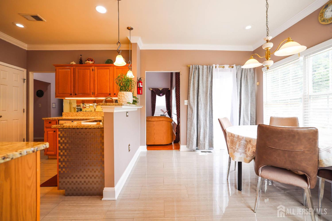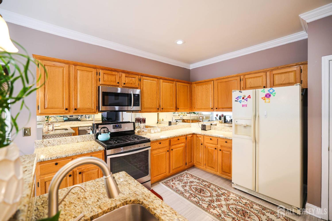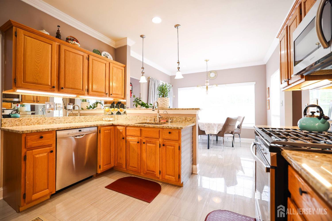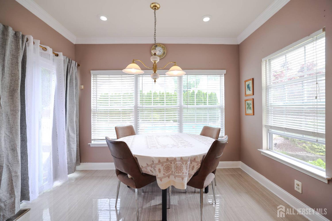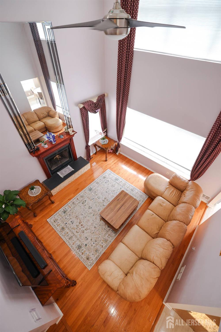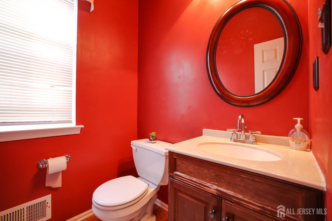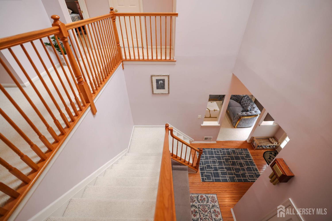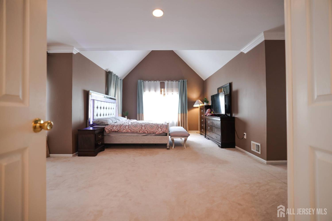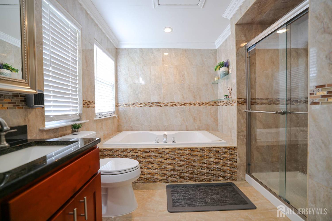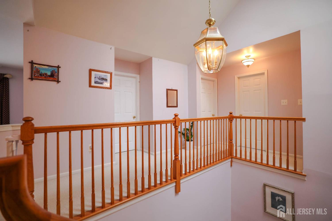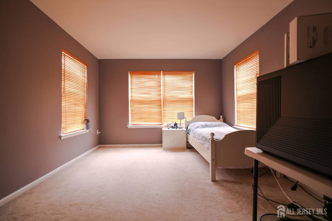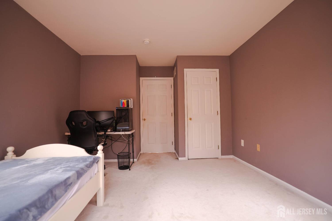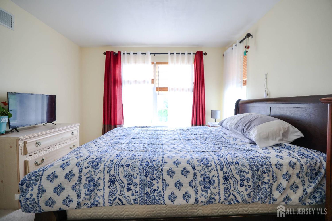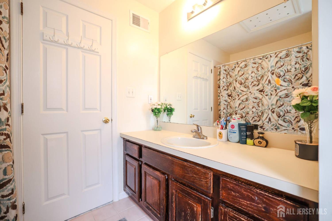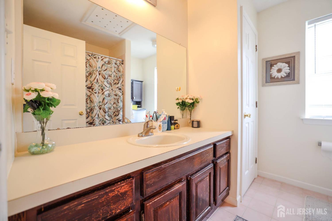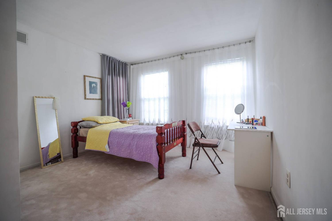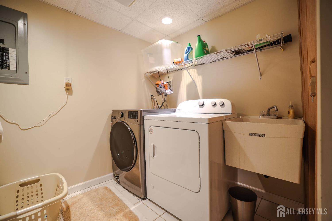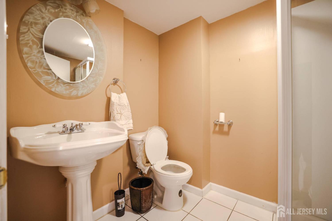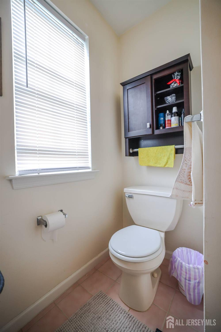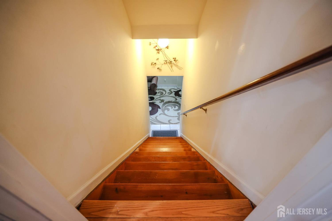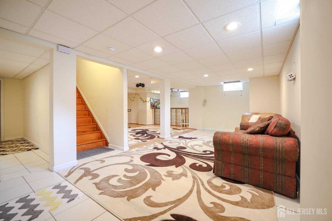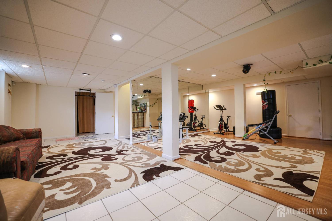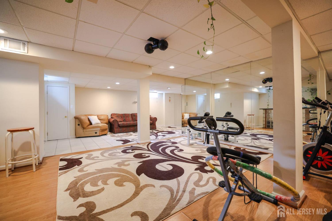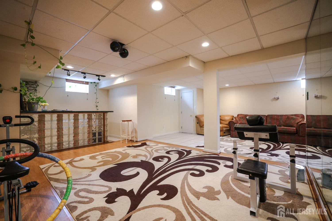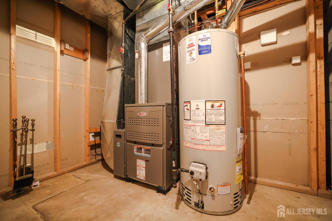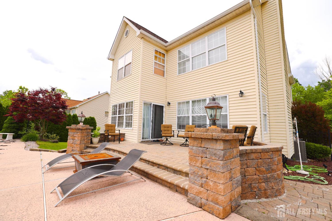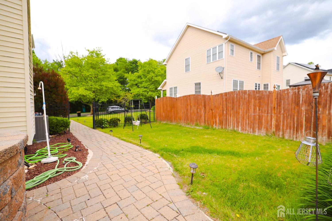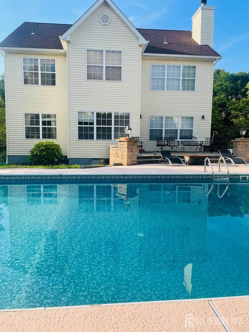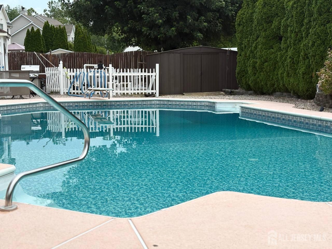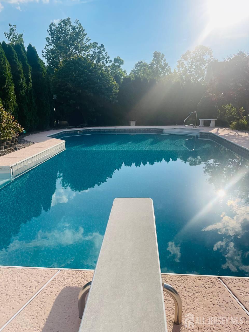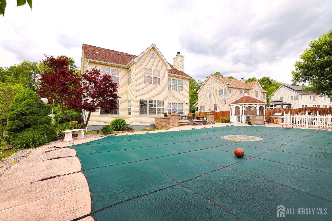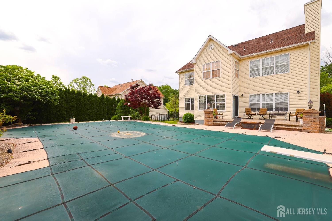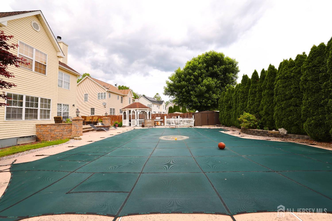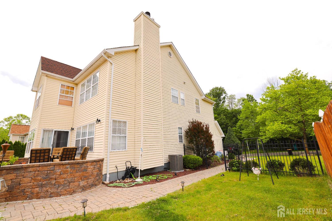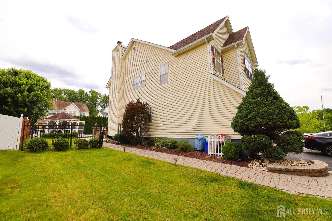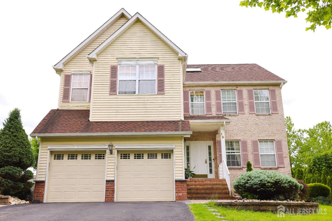19 Crescent Road, Old Bridge NJ 08857
Old Bridge, NJ 08857
Sq. Ft.
2,549Beds
4Baths
3.50Year Built
1999Garage
2Pool
No
Elegant Center Hall Colonial with Resort-Style Backyard in Prime Location Welcome to this beautifully maintained 4-bedroom, 3.5-bath Center Hall Colonial, offering the perfect blend of timeless charm and modern comfort. A gracious foyer leads you into spacious, sun-filled formal living and dining rooms ideal for hosting and everyday living. The heart of the home is the stunning eat-in kitchen, featuring granite countertops, marbled tile backsplash and flooring, and a breakfast area with sliding doors that open to a newly redesigned patio. Step outside and discover your private retreat: a lush backyard with an in-ground pool, cozy gazebo, and built-in firepit perfect for summer entertaining and peaceful evenings alike. Soaring ceilings define the 2-story formal family room, complete with a fireplace for warmth and ambiance. Need extra space to work or relax? A private office on the main level and a fully finished basement offer flexibility, with an additional office/library, full bath, entertainment space, and abundant storage. The primary suite is a sanctuary unto itself enjoy a generous sitting area, extended closet with natural light, and a luxurious spa-inspired bathroom (renovated in 2018). Additional features include classic moldings, recessed lighting, a skylight, 2-car garage, and thoughtful updates throughout: new roof (2023), AC and furnace (2022), ceiling fan. Located in a desirable development with community tennis courts, basketball court, and playground and just minutes from NYC bus lines, major highways (GSP, Turnpike, Route 9 & 18), shopping centers, gyms, Costco, and more. This is more than a home it's a lifestyle. Come see it for yourself.
Courtesy of RE/MAX CENTRAL
$960,000
May 30, 2025
$929,400
267 days on market
Listing office changed from RE/MAX CENTRAL to .
Listing office changed from to RE/MAX CENTRAL.
Price reduced to $959,900.
Listing office changed from to RE/MAX CENTRAL.
Listing office changed from RE/MAX CENTRAL to .
Listing office changed from to RE/MAX CENTRAL.
Listing office changed from RE/MAX CENTRAL to .
Price reduced to $959,900.
Price reduced to $959,900.
Listing office changed from to RE/MAX CENTRAL.
Listing office changed from RE/MAX CENTRAL to .
Listing office changed from to RE/MAX CENTRAL.
Listing office changed from RE/MAX CENTRAL to .
Listing office changed from to RE/MAX CENTRAL.
Price reduced to $959,900.
Listing office changed from RE/MAX CENTRAL to .
Listing office changed from to RE/MAX CENTRAL.
Listing office changed from RE/MAX CENTRAL to .
Listing office changed from to RE/MAX CENTRAL.
Price reduced to $954,900.
Listing office changed from RE/MAX CENTRAL to .
Listing office changed from to RE/MAX CENTRAL.
Price reduced to $954,900.
Price increased to $959,900.
Listing office changed from RE/MAX CENTRAL to .
Listing office changed from to RE/MAX CENTRAL.
Price reduced to $954,800.
Listing office changed from RE/MAX CENTRAL to .
Listing office changed from to RE/MAX CENTRAL.
Price reduced to $950,000.
Listing office changed from to RE/MAX CENTRAL.
Listing office changed from RE/MAX CENTRAL to .
Listing office changed from to RE/MAX CENTRAL.
Listing office changed from RE/MAX CENTRAL to .
Listing office changed from to RE/MAX CENTRAL.
Listing office changed from RE/MAX CENTRAL to .
Price reduced to $950,000.
Listing office changed from to RE/MAX CENTRAL.
Listing office changed from RE/MAX CENTRAL to .
Price reduced to $950,000.
Price reduced to $950,000.
Price reduced to $949,500.
Price reduced to $939,500.
Listing office changed from to RE/MAX CENTRAL.
Price increased to $949,500.
Listing office changed from RE/MAX CENTRAL to .
Price reduced to $938,500.
Listing office changed from to RE/MAX CENTRAL.
Price reduced to $938,500.
Listing office changed from RE/MAX CENTRAL to .
Listing office changed from to RE/MAX CENTRAL.
Price reduced to $938,500.
Price reduced to $929,900.
Listing office changed from RE/MAX CENTRAL to .
Listing office changed from to RE/MAX CENTRAL.
Price reduced to $929,400.
Listing office changed from RE/MAX CENTRAL to .
Price reduced to $929,400.
Price reduced to $929,400.
Listing office changed from to RE/MAX CENTRAL.
Price reduced to $929,400.
Price reduced to $929,400.
Price reduced to $929,400.
Listing office changed from RE/MAX CENTRAL to .
Price reduced to $929,400.
Property Details
Beds: 4
Baths: 3
Half Baths: 1
Total Number of Rooms: 10
Master Bedroom Features: Sitting Area, Two Sinks, Full Bath, Walk-In Closet(s)
Dining Room Features: Formal Dining Room
Kitchen Features: Granite/Corian Countertops, Breakfast Bar, Pantry, Eat-in Kitchen
Appliances: Dishwasher, Dryer, Gas Range/Oven, Microwave, Refrigerator, Range, Washer, Gas Water Heater
Has Fireplace: Yes
Number of Fireplaces: 1
Fireplace Features: Wood Burning
Has Heating: Yes
Heating: Central, Forced Air
Cooling: Central Air, Ceiling Fan(s)
Flooring: Carpet, Ceramic Tile, Wood
Basement: Finished, Bath Full, Other Room(s), Daylight, Recreation Room, Utility Room, Laundry Facilities
Window Features: Screen/Storm Window, Blinds, Skylight(s)
Interior Details
Property Class: Single Family Residence
Architectural Style: Colonial, Two Story
Building Sq Ft: 2,549
Year Built: 1999
Stories: 2
Levels: Two
Is New Construction: No
Has Private Pool: No
Pool Features: In Ground
Has Spa: No
Has View: No
Has Garage: Yes
Has Attached Garage: Yes
Garage Spaces: 2
Has Carport: No
Carport Spaces: 0
Covered Spaces: 2
Has Open Parking: Yes
Other Structures: Shed(s)
Parking Features: 2 Car Width, Additional Parking, Asphalt, Garage, Attached, Garage Door Opener, Driveway, On Street, Paved
Total Parking Spaces: 0
Exterior Details
Lot Size (Acres): 0.3056
Lot Area: 0.3056
Lot Dimensions: 153.00 x 87.00
Lot Size (Square Feet): 13,312
Exterior Features: Open Porch(es), Patio, Door(s)-Storm/Screen, Screen/Storm Window, Enclosed Porch(es), Sidewalk, Storage Shed, Yard
Roof: Asphalt
Patio and Porch Features: Porch, Patio, Enclosed
On Waterfront: No
Property Attached: No
Utilities / Green Energy Details
Gas: Natural Gas
Sewer: Public Sewer
Water Source: Public
# of Electric Meters: 0
# of Gas Meters: 0
# of Water Meters: 0
Community and Neighborhood Details
HOA and Financial Details
Annual Taxes: $14,709.00
Has Association: Yes
Association Fee: $550.00
Association Fee Frequency: Annually
Association Fee 2: $0.00
Association Fee 2 Frequency: Monthly
Association Fee Includes: Amenities-Some, Common Area Maintenance, Snow Removal
Similar Listings
- SqFt.2,847
- Beds5
- Baths3+1½
- Garage2
- PoolNo
- SqFt.2,824
- Beds4
- Baths2+1½
- Garage2
- PoolNo
- SqFt.3,067
- Beds4
- Baths2+1½
- Garage2
- PoolNo
- SqFt.2,847
- Beds5
- Baths2+1½
- Garage0
- PoolNo

 Back to search
Back to search