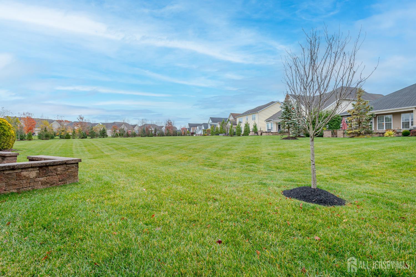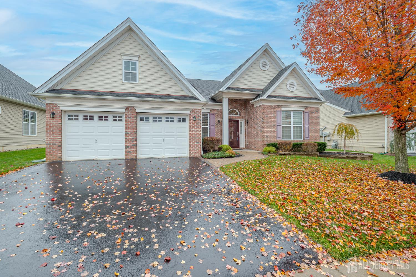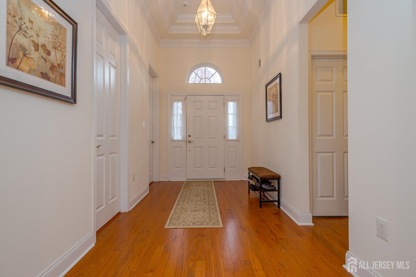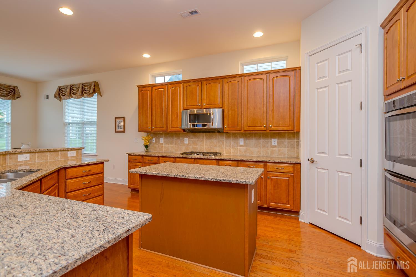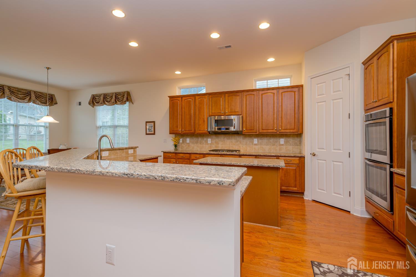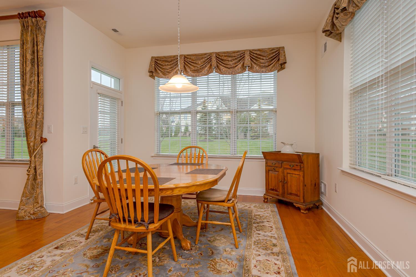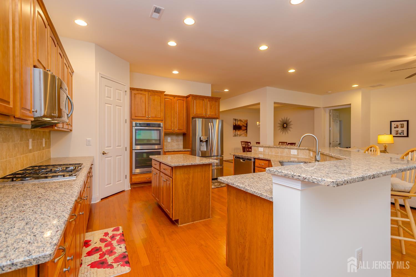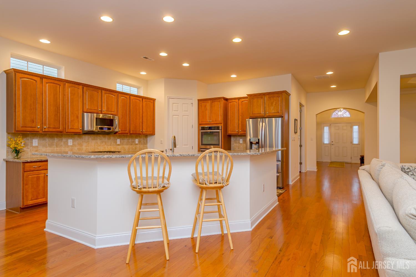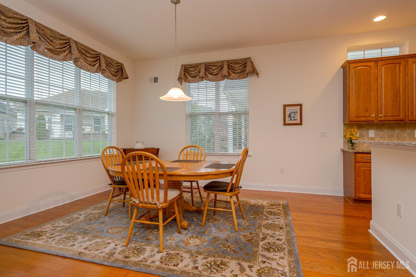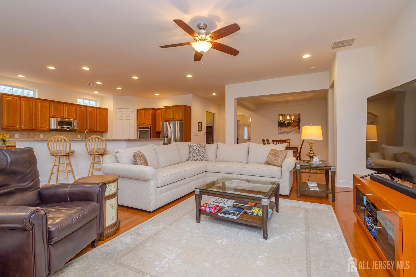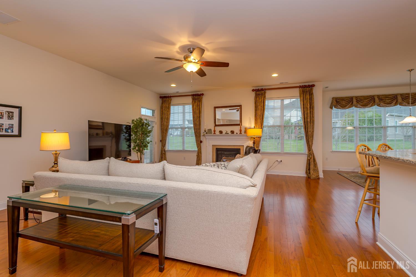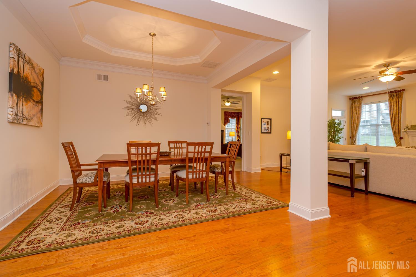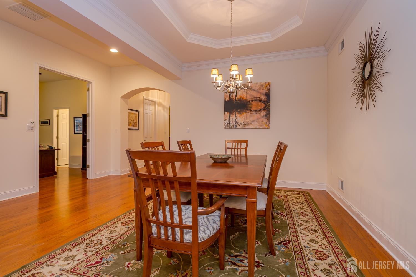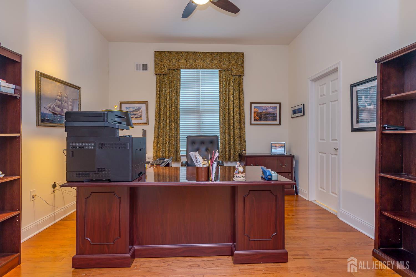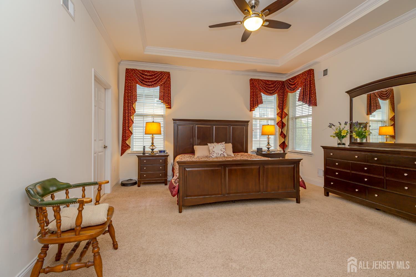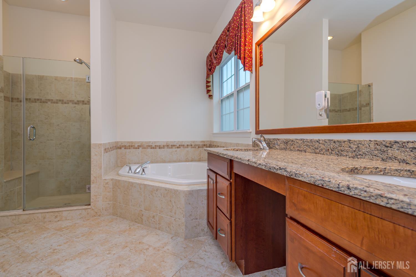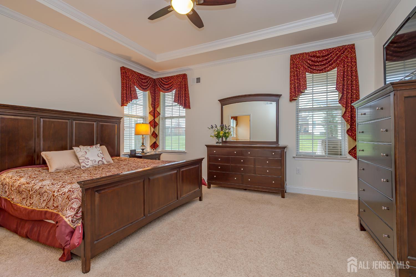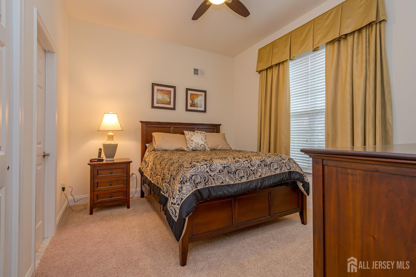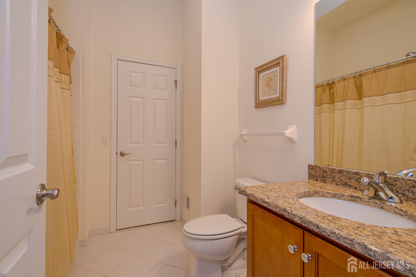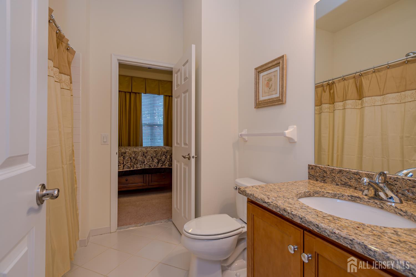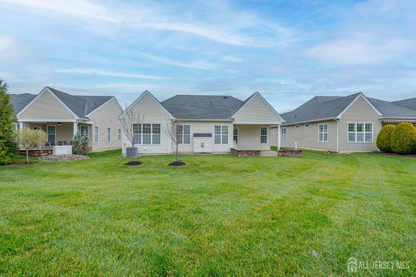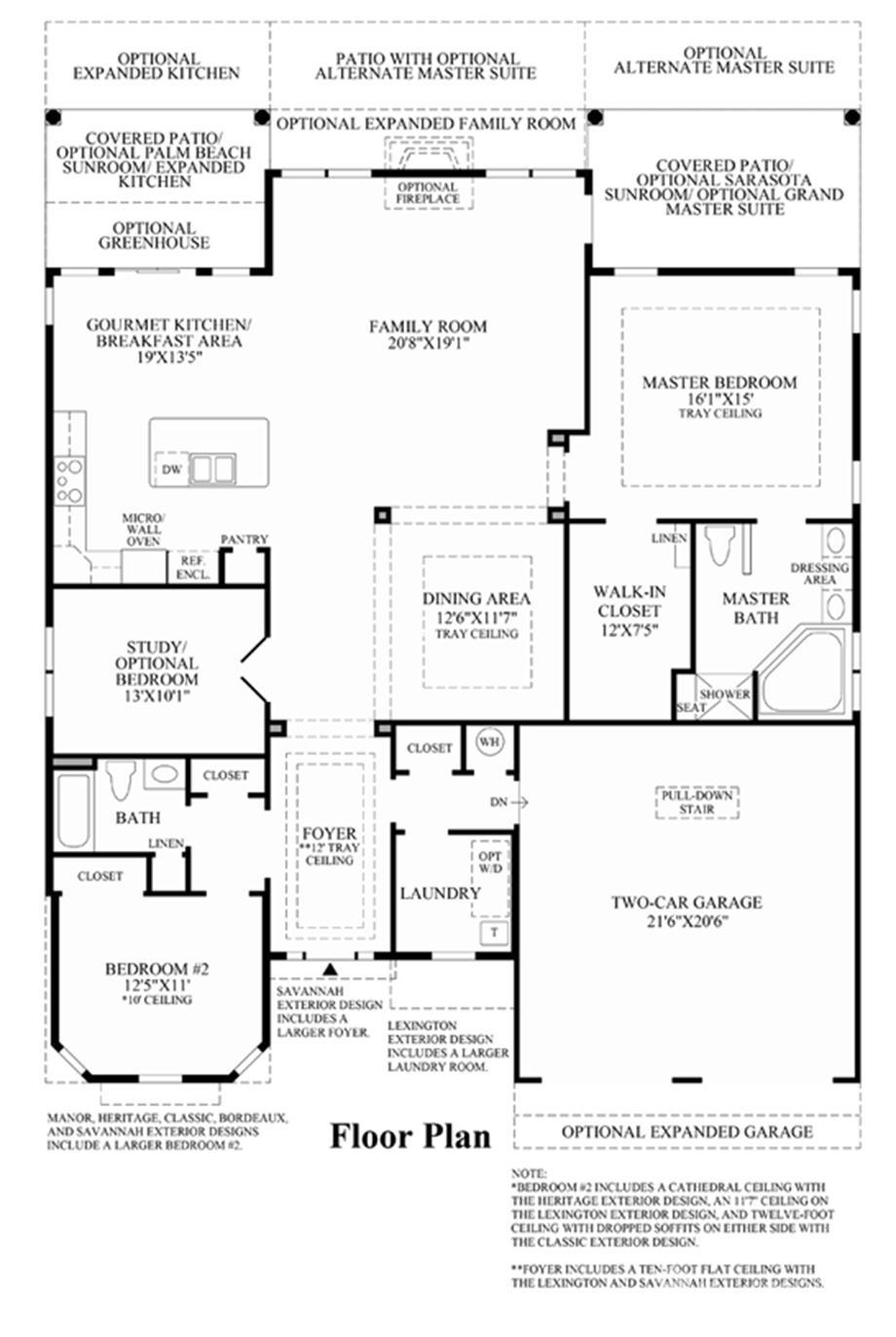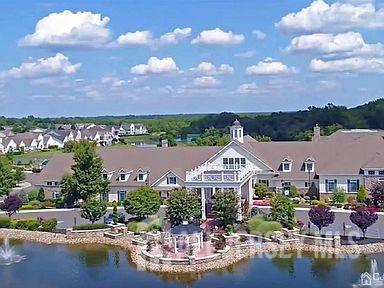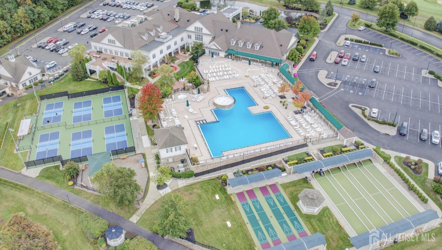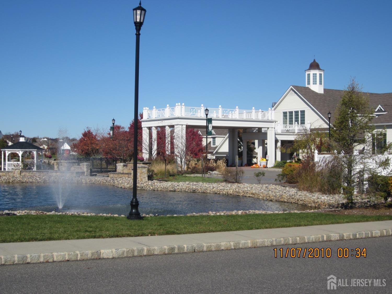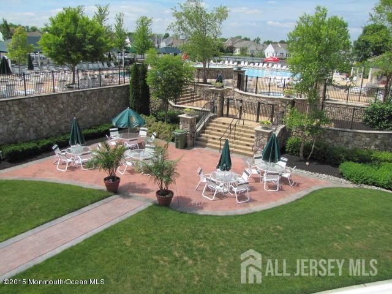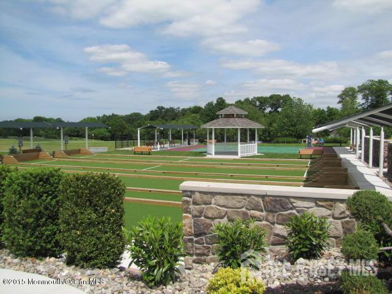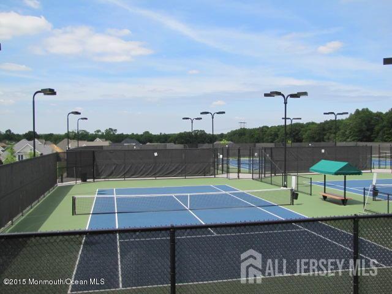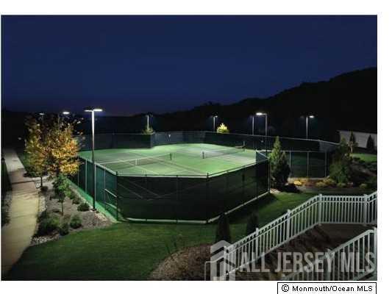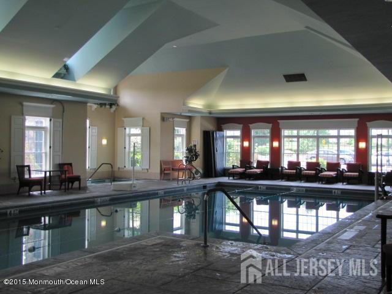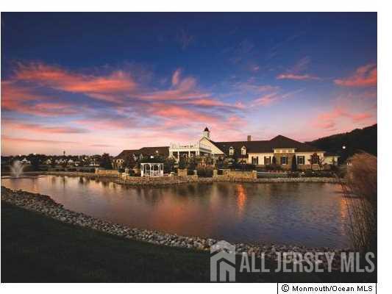19 Masters Drive, Monroe NJ 08831
Monroe, NJ 08831
Sq. Ft.
2,313Beds
2Baths
2.50Year Built
2014Garage
2Pool
No
The Bayhill you have been waiting for with all the bells and whistles! Built in 2014 ~ Brick Front ~ Brick Paver Walkway ~Professional Landscaping ~ Gas Fireplace ~ 2.5 Baths ~ Direct Access to Attic ~ Expanded Kitchen with Center Island & Walk-In Pantry ~ Oversized Parklike Property...this home has it all. Nothing to undo - clean and ready for it's new owner this home features: immaculate hardwood floors, expanded granite countertops in kitchen in addition to center island, stainless steel appliances, double oven, ceramic tile backsplash, expanded eating area with door to oversized backyard. Great Room open to Kitchen has a gas Fireplace, ceiling fan and another door to the custom Patio with overhang for shade and serene grassy views. The Guest Room features a Jack 'n Jill full bath connected to the Study and there's a bonus Powder Room with pedestal sink in the hallway. Dining Room has tray ceiling and is open to Kitchen and Great Room. The Master Bedroom has the fantastic Bayhill walk-in closet, tray ceiling and luxury Master Bath with two sinks, granite countertop, clear glass shower enclosure. Another bonus feature is the DIRECT STAIRCASE to ATTIC in garage. Regency has a NEWLY RENOVATED Award Winning Clubhouse with every amenity - SIX NEW Pickle Ball Courts, Luxury Outdoor and Year Round Indoor Pools, Tennis Courts and Pavilion, 9-Hole Par-3 Golf Course INCLUDED in Monthly Fees - WHAT ARE YOU WAITING FOR? COME...JOIN THE PARTY!
Courtesy of BHHS FOX & ROACH REALTORS
$859,000
Nov 11, 2025
$825,000
44 days on market
Listing office changed from BHHS FOX & ROACH REALTORS to .
Listing office changed from to BHHS FOX & ROACH REALTORS.
Price reduced to $859,000.
Price reduced to $859,000.
Price reduced to $859,000.
Price reduced to $859,000.
Price reduced to $859,000.
Price reduced to $859,000.
Price reduced to $859,000.
Listing office changed from BHHS FOX & ROACH REALTORS to .
Listing office changed from to BHHS FOX & ROACH REALTORS.
Listing office changed from BHHS FOX & ROACH REALTORS to .
Listing office changed from to BHHS FOX & ROACH REALTORS.
Listing office changed from BHHS FOX & ROACH REALTORS to .
Listing office changed from to BHHS FOX & ROACH REALTORS.
Listing office changed from BHHS FOX & ROACH REALTORS to .
Listing office changed from to BHHS FOX & ROACH REALTORS.
Listing office changed from BHHS FOX & ROACH REALTORS to .
Listing office changed from to BHHS FOX & ROACH REALTORS.
Listing office changed from BHHS FOX & ROACH REALTORS to .
Listing office changed from to BHHS FOX & ROACH REALTORS.
Price reduced to $825,000.
Listing office changed from to BHHS FOX & ROACH REALTORS.
Listing office changed from BHHS FOX & ROACH REALTORS to .
Listing office changed from to BHHS FOX & ROACH REALTORS.
Listing office changed from BHHS FOX & ROACH REALTORS to .
Listing office changed from to BHHS FOX & ROACH REALTORS.
Listing office changed from BHHS FOX & ROACH REALTORS to .
Listing office changed from to BHHS FOX & ROACH REALTORS.
Listing office changed from BHHS FOX & ROACH REALTORS to .
Listing office changed from to BHHS FOX & ROACH REALTORS.
Listing office changed from BHHS FOX & ROACH REALTORS to .
Listing office changed from to BHHS FOX & ROACH REALTORS.
Listing office changed from BHHS FOX & ROACH REALTORS to .
Listing office changed from to BHHS FOX & ROACH REALTORS.
Listing office changed from BHHS FOX & ROACH REALTORS to .
Listing office changed from to BHHS FOX & ROACH REALTORS.
Listing office changed from BHHS FOX & ROACH REALTORS to .
Listing office changed from to BHHS FOX & ROACH REALTORS.
Listing office changed from BHHS FOX & ROACH REALTORS to .
Listing office changed from to BHHS FOX & ROACH REALTORS.
Property Details
Beds: 2
Baths: 2
Half Baths: 1
Total Number of Rooms: 6
Master Bedroom Features: 1st Floor, Full Bath, Walk-In Closet(s)
Dining Room Features: Living Dining Combo
Kitchen Features: Granite/Corian Countertops, Breakfast Bar, Kitchen Island, Pantry, Eat-in Kitchen
Appliances: Dishwasher, Disposal, Dryer, Gas Range/Oven, Microwave, Refrigerator, Range, Oven, Washer, Gas Water Heater
Has Fireplace: Yes
Number of Fireplaces: 1
Fireplace Features: Gas
Has Heating: Yes
Heating: Forced Air
Cooling: Central Air, Ceiling Fan(s)
Flooring: Carpet, Ceramic Tile, Wood
Basement: Slab
Security Features: Security System
Accessibility Features: Tub Seat
Window Features: Blinds
Interior Details
Property Class: Single Family Residence
Architectural Style: Ranch
Building Sq Ft: 2,313
Year Built: 2014
Stories: 1
Levels: One
Is New Construction: No
Has Private Pool: Yes
Pool Features: Outdoor Pool, Private, Indoor, In Ground
Has Spa: No
Has View: No
Has Garage: Yes
Has Attached Garage: Yes
Garage Spaces: 2
Has Carport: No
Carport Spaces: 0
Covered Spaces: 2
Has Open Parking: Yes
Other Available Parking: Oversized Vehicles Restricted
Parking Features: 2 Car Width, Asphalt, Garage, Attached, Built-In Garage, Oversized, Garage Door Opener, Driveway
Total Parking Spaces: 0
Exterior Details
Lot Size (Acres): 0.0000
Lot Area: 0.0000
Lot Dimensions: 119.00 x 67.00
Lot Size (Square Feet): 0
Exterior Features: Lawn Sprinklers, Curbs, Patio, Sidewalk, Yard
Roof: Asphalt
Patio and Porch Features: Patio
On Waterfront: No
Property Attached: No
Utilities / Green Energy Details
Gas: Natural Gas
Sewer: Public Sewer
Water Source: Public
# of Electric Meters: 0
# of Gas Meters: 0
# of Water Meters: 0
Community and Neighborhood Details
HOA and Financial Details
Annual Taxes: $13,200.00
Has Association: Yes
Association Fee: $0.00
Association Fee 2: $0.00
Association Fee 2 Frequency: Monthly
Association Fee Includes: Amenities-Some, Management Fee, Common Area Maintenance, Golf Course, Snow Removal, Trash, Maintenance Grounds, Utility Hook-Ups, Maintenance Fee
Similar Listings
- SqFt.2,644
- Beds3
- Baths2+1½
- Garage2
- PoolNo
- SqFt.2,594
- Beds2
- Baths2
- Garage2
- PoolNo
- SqFt.2,516
- Beds3
- Baths2+1½
- Garage2
- PoolNo
- SqFt.2,684
- Beds3
- Baths2+1½
- Garage2
- PoolNo

 Back to search
Back to search

