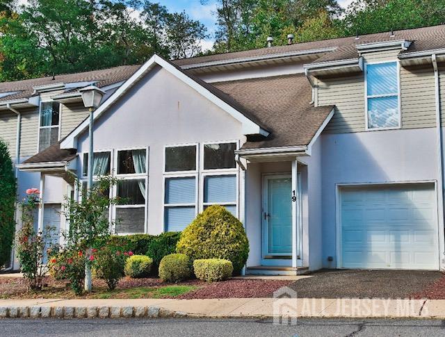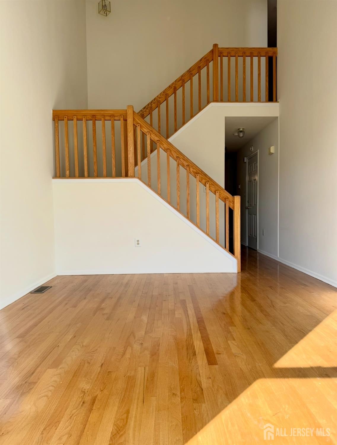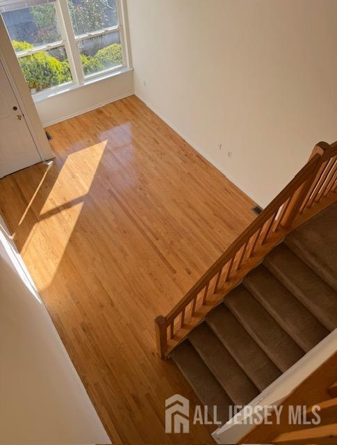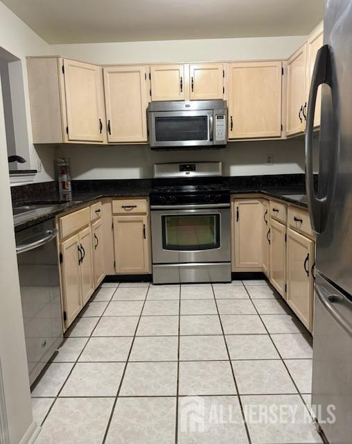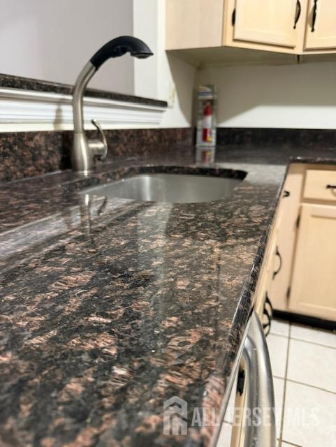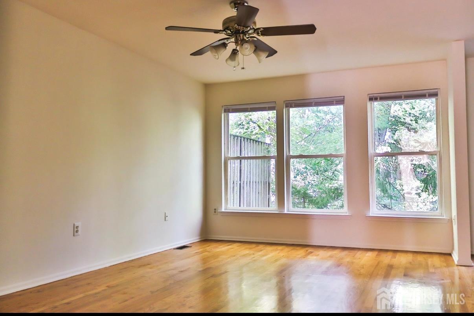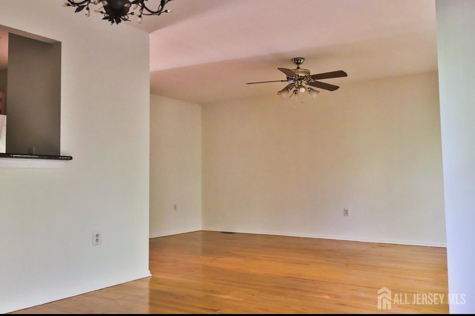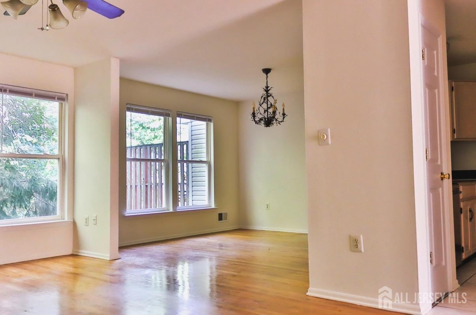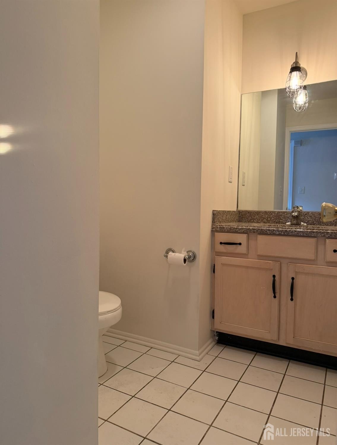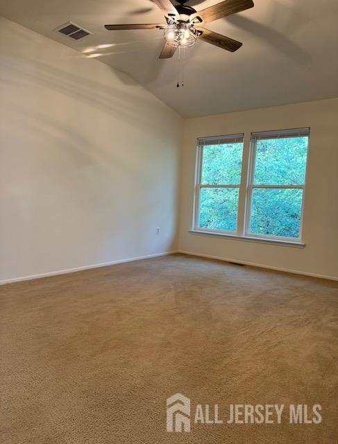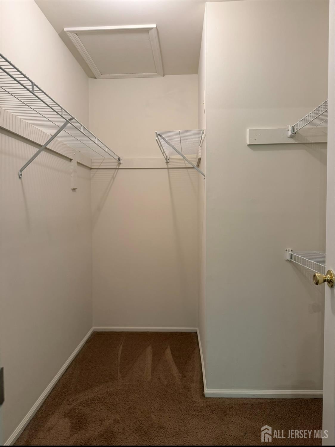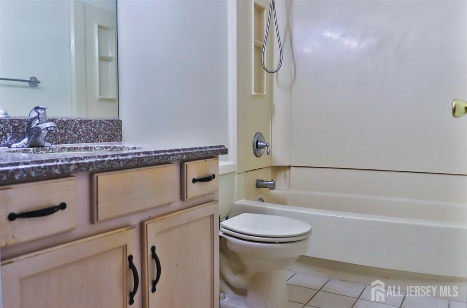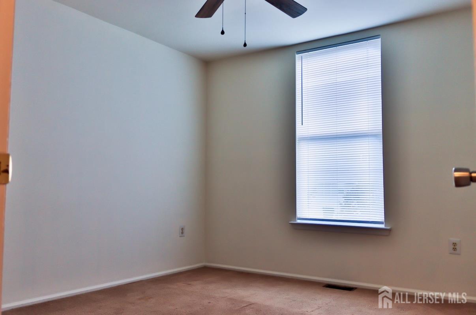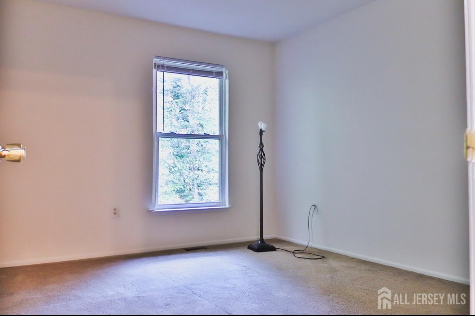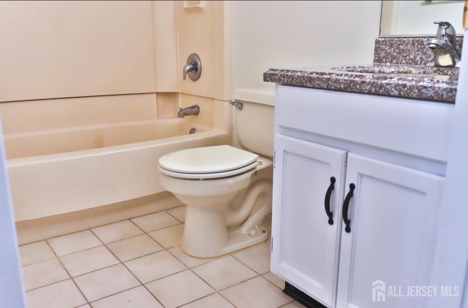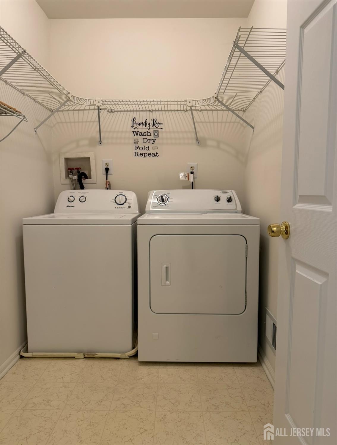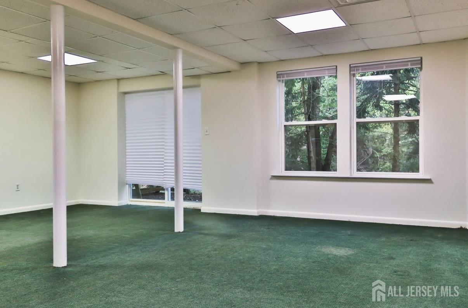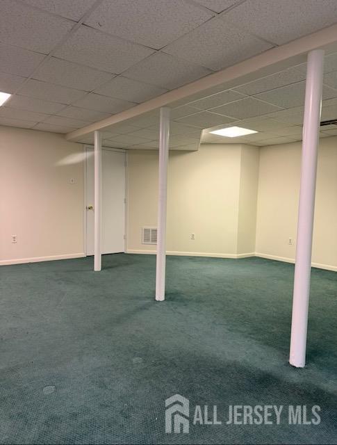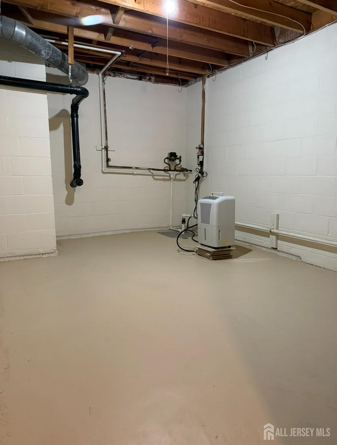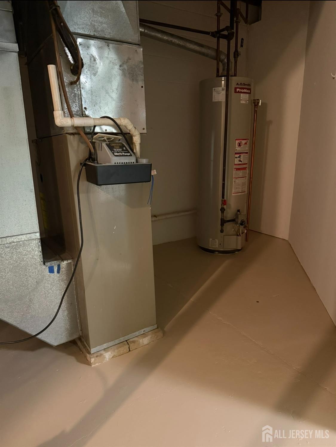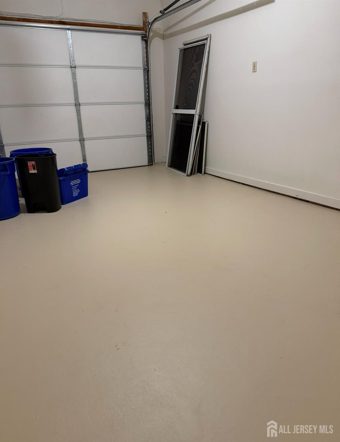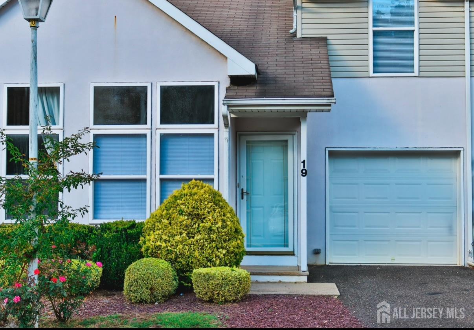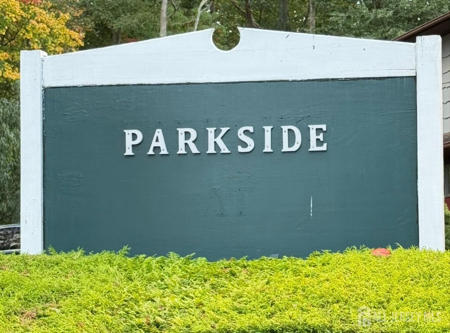19 Parkside Drive, Jamesburg NJ 08831
Jamesburg, NJ 08831
Sq. Ft.
1,719Beds
3Baths
2.50Year Built
1996Garage
1Pool
No
Welcome to this 3-bedroom, 2.5-bath townhome in the highly desired Parkside Development of Jamesburg, NJ! Step inside to a bright two-story living room with hardwood floors and plenty of natural light. The kitchen features stainless steel appliances, granite counter tops, and ample cabinet space. Upstairs, you'll find three spacious bedrooms and the convenience of a washer and dryer on the second floor. The entire interior has been freshly painted for a move-in-ready condition with a great layout. A partially finished basement offers extra living space to relax or work, while the unfinished side provides plenty of storage. Enjoy low maintenance living in a great location close to shopping, dining, parks, and major highways. Don't miss the chance to make this townhouse your new home! Property being sold "AS IS"
Courtesy of COLDWELL BANKER REALTY
$505,000
Oct 14, 2025
$505,000
94 days on market
Listing office changed from COLDWELL BANKER REALTY to .
Listing office changed from to COLDWELL BANKER REALTY.
Price reduced to $505,000.
Listing office changed from COLDWELL BANKER REALTY to .
Listing office changed from to COLDWELL BANKER REALTY.
Listing office changed from COLDWELL BANKER REALTY to .
Listing office changed from to COLDWELL BANKER REALTY.
Listing office changed from COLDWELL BANKER REALTY to .
Listing office changed from to COLDWELL BANKER REALTY.
Price reduced to $505,000.
Price reduced to $505,000.
Price reduced to $505,000.
Price reduced to $505,000.
Price reduced to $505,000.
Price reduced to $505,000.
Price reduced to $505,000.
Price reduced to $505,000.
Price reduced to $505,000.
Price reduced to $505,000.
Price reduced to $505,000.
Price reduced to $505,000.
Price reduced to $505,000.
Price reduced to $505,000.
Price reduced to $505,000.
Price reduced to $505,000.
Price reduced to $505,000.
Price reduced to $505,000.
Price reduced to $505,000.
Price reduced to $505,000.
Price reduced to $505,000.
Price reduced to $505,000.
Price reduced to $505,000.
Price reduced to $505,000.
Price reduced to $505,000.
Price reduced to $505,000.
Price reduced to $505,000.
Price reduced to $505,000.
Price reduced to $505,000.
Price reduced to $505,000.
Price reduced to $505,000.
Listing office changed from COLDWELL BANKER REALTY to .
Listing office changed from to COLDWELL BANKER REALTY.
Listing office changed from COLDWELL BANKER REALTY to .
Listing office changed from to COLDWELL BANKER REALTY.
Listing office changed from COLDWELL BANKER REALTY to .
Listing office changed from to COLDWELL BANKER REALTY.
Listing office changed from COLDWELL BANKER REALTY to .
Listing office changed from to COLDWELL BANKER REALTY.
Listing office changed from COLDWELL BANKER REALTY to .
Listing office changed from to COLDWELL BANKER REALTY.
Listing office changed from COLDWELL BANKER REALTY to .
Listing office changed from to COLDWELL BANKER REALTY.
Listing office changed from COLDWELL BANKER REALTY to .
Listing office changed from to COLDWELL BANKER REALTY.
Listing office changed from COLDWELL BANKER REALTY to .
Listing office changed from to COLDWELL BANKER REALTY.
Listing office changed from COLDWELL BANKER REALTY to .
Listing office changed from to COLDWELL BANKER REALTY.
Property Details
Beds: 3
Baths: 2
Half Baths: 1
Total Number of Rooms: 7
Master Bedroom Features: Full Bath, Walk-In Closet(s)
Dining Room Features: Living Dining Combo, Formal Dining Room
Kitchen Features: Granite/Corian Countertops, Pantry
Has Fireplace: No
Number of Fireplaces: 0
Has Heating: No
Cooling: Central Air, Ceiling Fan(s)
Flooring: Carpet, Ceramic Tile, Wood
Basement: Partially Finished, Full
Interior Details
Property Class: Townhouse,Condo/TH
Structure Type: Townhouse
Architectural Style: Townhouse
Building Sq Ft: 1,719
Year Built: 1996
Stories: 2
Levels: Three Or More, Partially Below Grade
Is New Construction: No
Has Private Pool: No
Has Spa: No
Has View: No
Has Garage: Yes
Has Attached Garage: Yes
Garage Spaces: 1
Has Carport: No
Carport Spaces: 0
Covered Spaces: 1
Has Open Parking: Yes
Parking Features: 1 Car Width, Garage, Attached, Driveway
Total Parking Spaces: 0
Exterior Details
Lot Size (Acres): 0.0421
Lot Area: 0.0421
Lot Dimensions: 78.00 x 23.50
Lot Size (Square Feet): 1,834
Roof: Asphalt
On Waterfront: No
Property Attached: No
Utilities / Green Energy Details
Gas: Natural Gas
Sewer: Public Sewer
Water Source: Public
# of Electric Meters: 0
# of Gas Meters: 0
# of Water Meters: 0
HOA and Financial Details
Annual Taxes: $8,961.00
Has Association: Yes
Association Fee: $0.00
Association Fee 2: $0.00
Association Fee 2 Frequency: Monthly
Association Fee Includes: Common Area Maintenance, Snow Removal, Trash, Maintenance Grounds
Similar Listings
- SqFt.1,984
- Beds3
- Baths2
- Garage1
- PoolNo
- SqFt.1,850
- Beds3
- Baths2+1½
- Garage1
- PoolNo
- SqFt.2,100
- Beds4
- Baths2
- Garage0
- PoolNo
- SqFt.1,850
- Beds3
- Baths2+1½
- Garage1
- PoolNo

 Back to search
Back to search