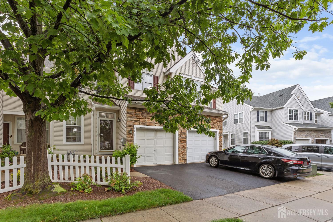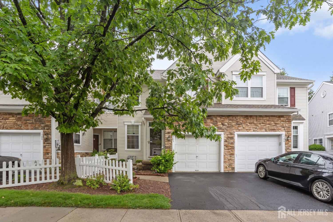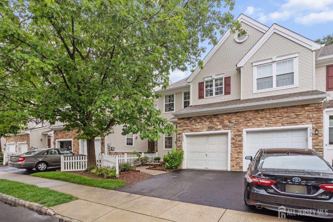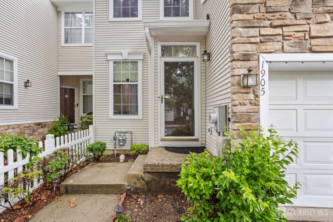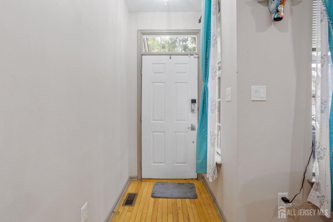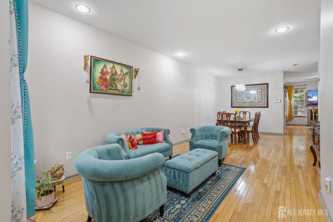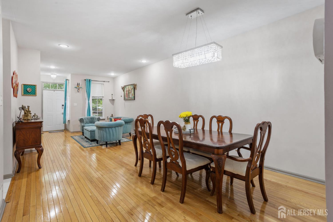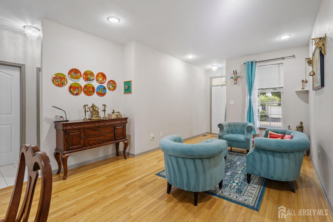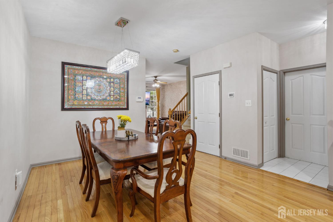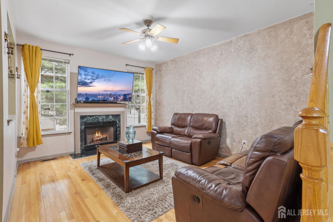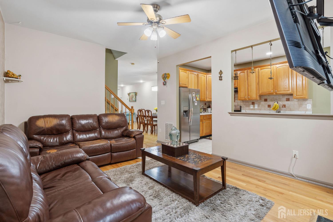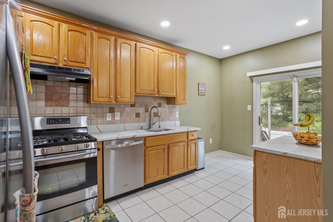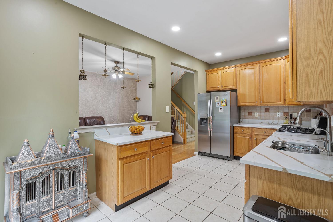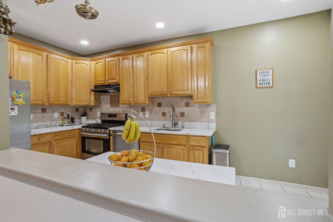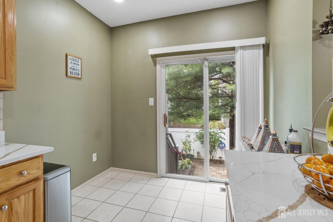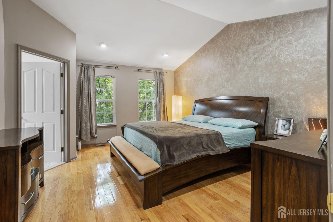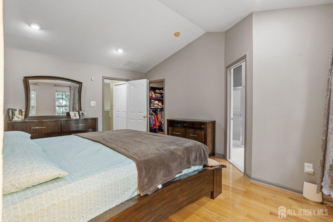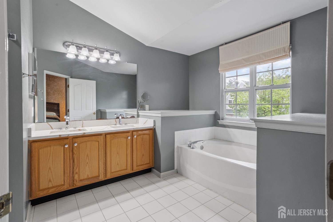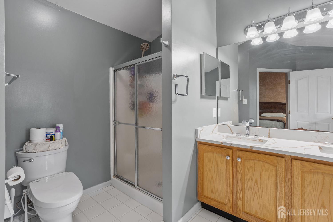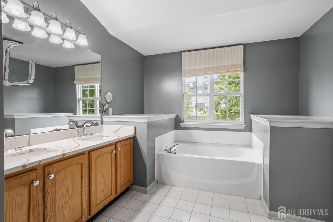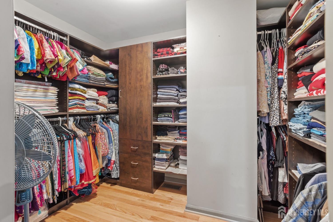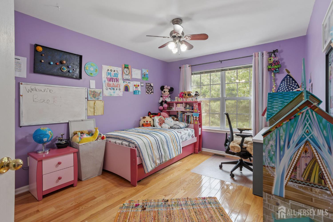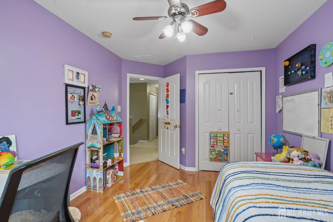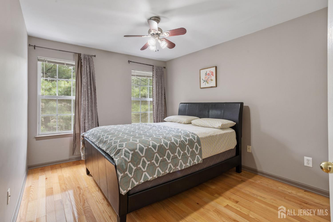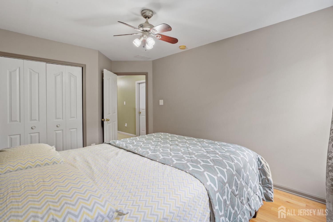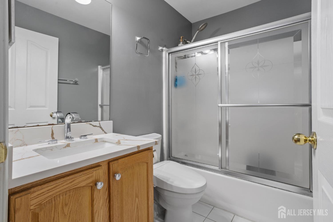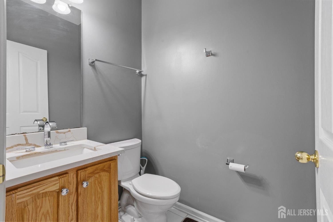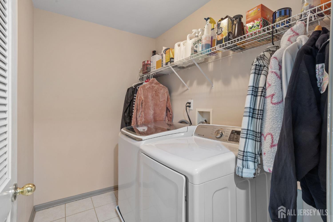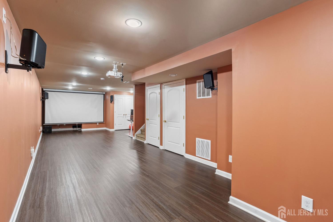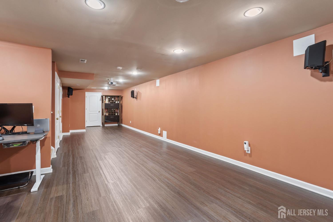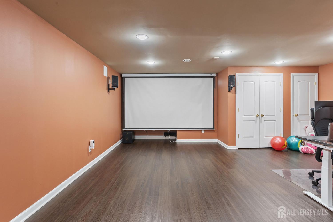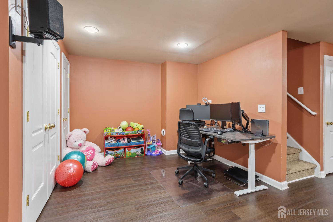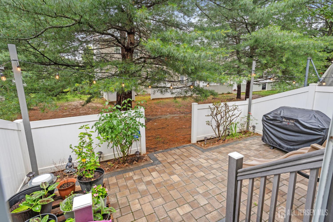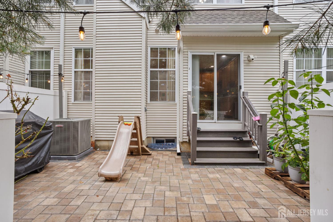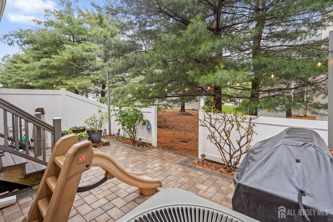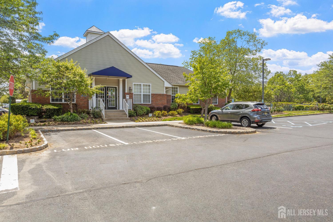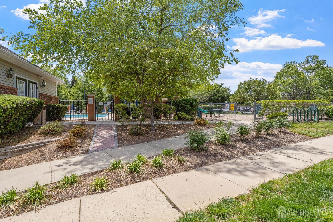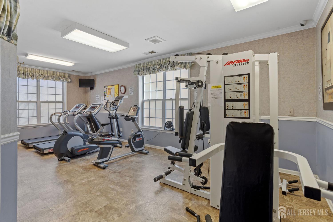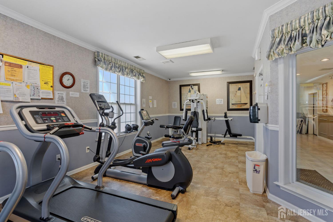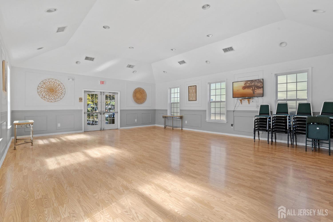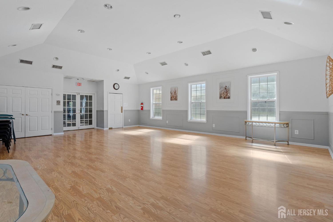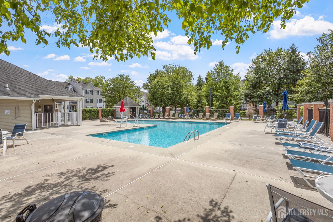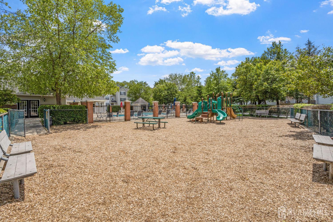1905 Dahlia Circle, South Brunswick NJ 08810
South Brunswick, NJ 08810
Sq. Ft.
1,842Beds
3Baths
2.50Year Built
1999Garage
1Pool
No
Best offers are due by 06-25-2025 at 7pm. Welcome to the upgraded Barrington model townhome in the desirable Summerfield development including 3 Bed, 2.5 Bath, fully finished basement with attached garage. Home is filled with natural light. Hardwood floor throughout the first and second floor except kitchen and bathrooms. Foyer with newer chandelier. Large living room for entertainment with recessed lighting. Dining room with upgraded newer chandelier. Kitchen upgraded with 42 Inch cabinets, backsplash, quartz countertops and all Stainless Steel Appliances including Dishwasher, Stove and Refrigerator. Open family room with wood burning fireplace and ceiling fan. Master bedroom with cathedral ceiling, recessed lighting and a huge custom designer closet. Master bedroom leads to an attached full bath with double sink, quartz countertops, ceramic tile, Hot tub & standing shower. Second & Third bedrooms are large size with ceiling fans and a hall bath with quartz countertops. Convenient 2nd floor laundry. Fully finished basement with vinyl floor waterproof flooring (2019), media room for entertainment and great for rec room/work from home space. Roof 2019. HVAC & Water Heater 2024. Fenced rear yard with a brick patio (2021) full of entertainment completes the home. Summerfield offers a great community with amenities including clubhouse with fitness room, outdoor pool and playground. The excellent South Brunswick school system and the community make it a great area for New Homeowners. It is conveniently located with easy access to major highways Rt 1, RT 130, NJ TPK Exit 8A, NY Transit Park & Ride, and only steps away from multiple shopping centers.
Courtesy of KELLER WILLIAMS PREMIER
$689,900
Jun 13, 2025
$689,900
215 days on market
Listing office changed from KELLER WILLIAMS PREMIER to .
Listing office changed from to KELLER WILLIAMS PREMIER.
Listing office changed from KELLER WILLIAMS PREMIER to .
Listing office changed from to KELLER WILLIAMS PREMIER.
Listing office changed from KELLER WILLIAMS PREMIER to .
Listing office changed from to KELLER WILLIAMS PREMIER.
Listing office changed from KELLER WILLIAMS PREMIER to .
Listing office changed from to KELLER WILLIAMS PREMIER.
Listing office changed from KELLER WILLIAMS PREMIER to .
Price reduced to $689,900.
Price reduced to $689,900.
Price reduced to $689,900.
Listing office changed from to KELLER WILLIAMS PREMIER.
Price reduced to $689,900.
Listing office changed from KELLER WILLIAMS PREMIER to .
Listing office changed from to KELLER WILLIAMS PREMIER.
Listing office changed from KELLER WILLIAMS PREMIER to .
Listing office changed from to KELLER WILLIAMS PREMIER.
Property Details
Beds: 3
Baths: 2
Half Baths: 1
Total Number of Rooms: 8
Master Bedroom Features: Full Bath, Walk-In Closet(s)
Dining Room Features: Formal Dining Room
Kitchen Features: Eat-in Kitchen, Separate Dining Area
Appliances: Dishwasher, Dryer, Gas Range/Oven, Refrigerator, Washer, Gas Water Heater
Has Fireplace: Yes
Number of Fireplaces: 1
Fireplace Features: Wood Burning
Has Heating: Yes
Heating: Forced Air
Cooling: Central Air, Ceiling Fan(s)
Flooring: Carpet, Ceramic Tile, Wood
Basement: Full, Finished, Recreation Room, Storage Space, Utility Room
Window Features: Blinds
Interior Details
Property Class: Townhouse,Condo/TH
Structure Type: Townhouse
Architectural Style: Colonial, Townhouse
Building Sq Ft: 1,842
Year Built: 1999
Stories: 2
Levels: Two
Is New Construction: No
Has Private Pool: No
Pool Features: Outdoor Pool
Has Spa: No
Has View: No
Has Garage: Yes
Has Attached Garage: Yes
Garage Spaces: 1
Has Carport: No
Carport Spaces: 0
Covered Spaces: 1
Has Open Parking: Yes
Parking Features: 1 Car Width, Asphalt, Garage, Attached, Garage Door Opener, Driveway, Open, Unassigned
Total Parking Spaces: 0
Exterior Details
Lot Size (Acres): 0.0000
Lot Area: 0.0000
Lot Dimensions: 0.00 x 0.00
Lot Size (Square Feet): 0
Exterior Features: Patio, Sidewalk, Fencing/Wall
Fencing: Fencing/Wall
Roof: Asphalt
Patio and Porch Features: Patio
On Waterfront: No
Property Attached: No
Utilities / Green Energy Details
Gas: Natural Gas
Sewer: Public Sewer
Water Source: Public
# of Electric Meters: 0
# of Gas Meters: 0
# of Water Meters: 0
Community and Neighborhood Details
HOA and Financial Details
Annual Taxes: $9,717.00
Has Association: No
Association Fee: $0.00
Association Fee 2: $0.00
Association Fee 2 Frequency: Monthly
Association Fee Includes: Common Area Maintenance, Maintenance Structure, Snow Removal, Maintenance Grounds
Similar Listings
- SqFt.2,076
- Beds4
- Baths2+1½
- Garage2
- PoolNo
- SqFt.2,076
- Beds4
- Baths2+1½
- Garage2
- PoolNo
- SqFt.1,822
- Beds3
- Baths2+1½
- Garage1
- PoolNo
- SqFt.1,842
- Beds3
- Baths2+1½
- Garage1
- PoolNo

 Back to search
Back to search