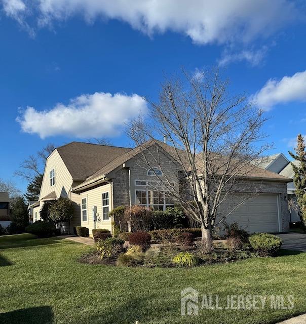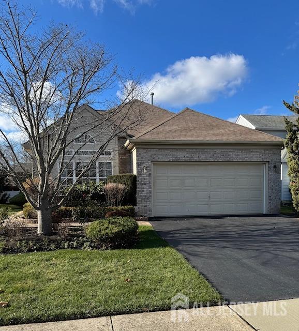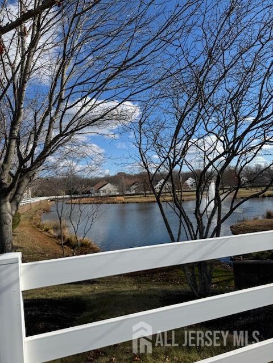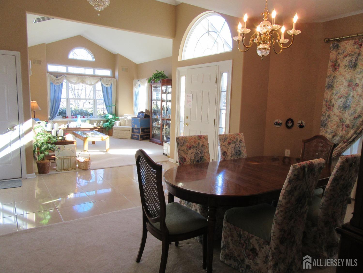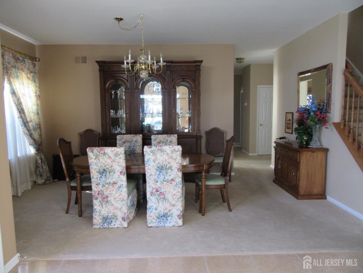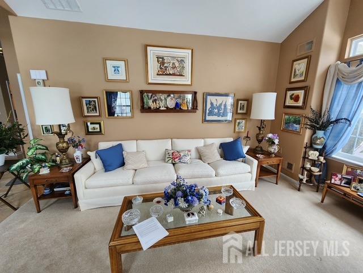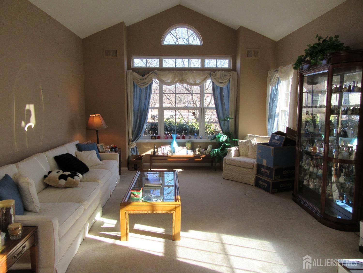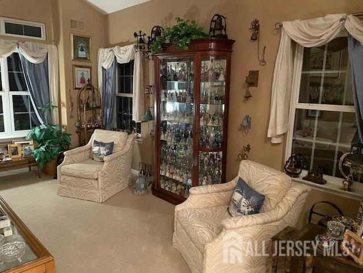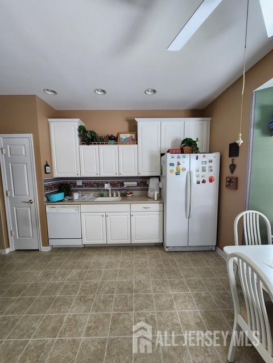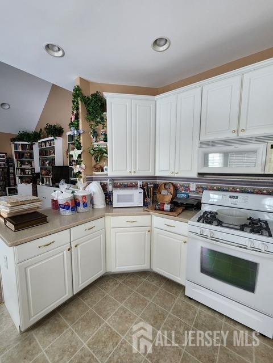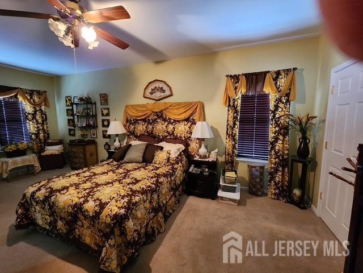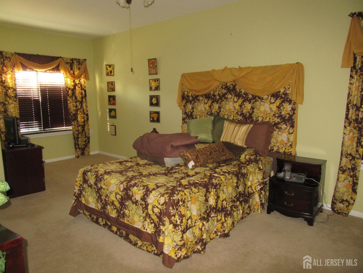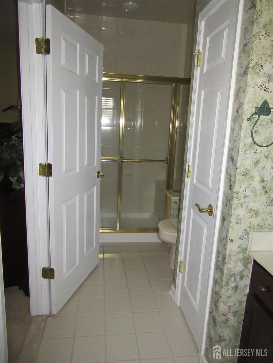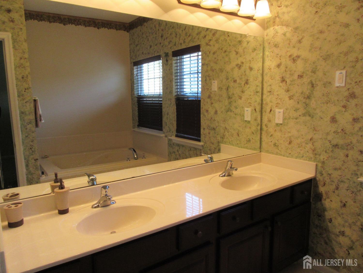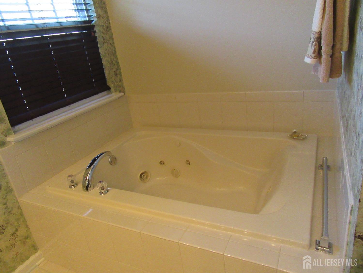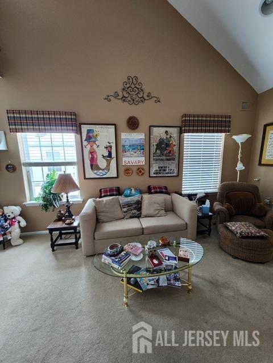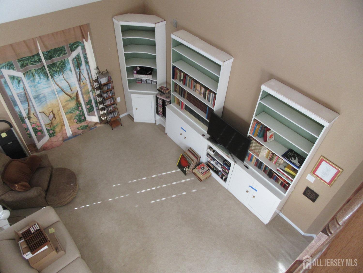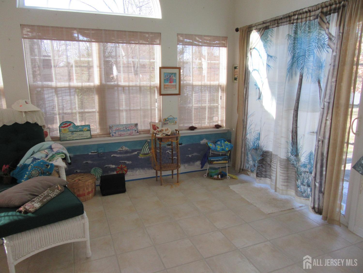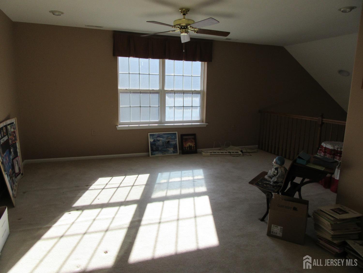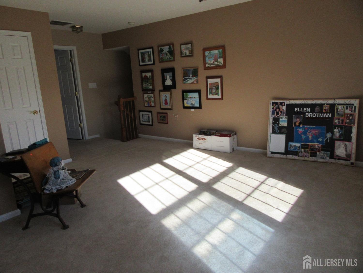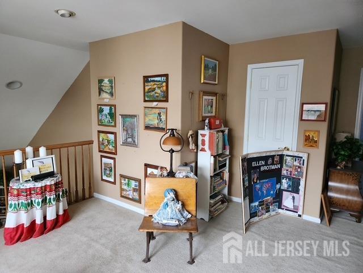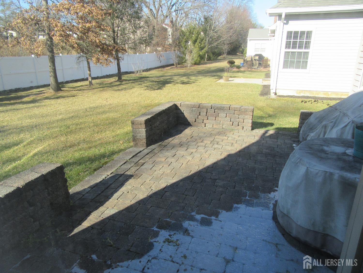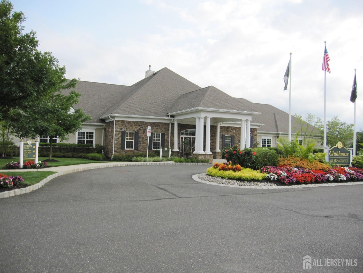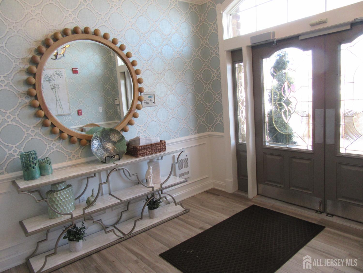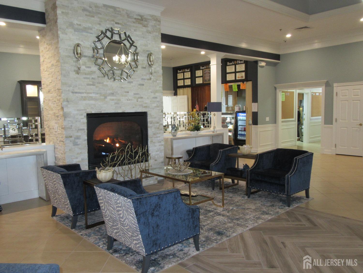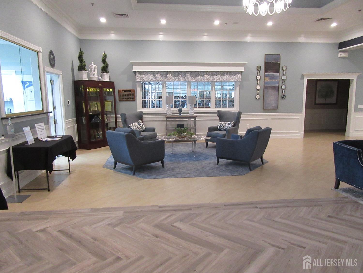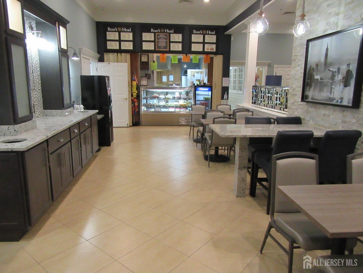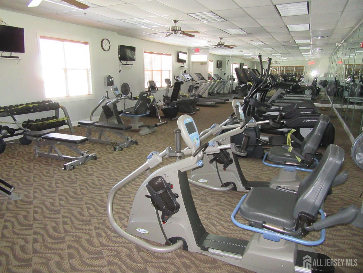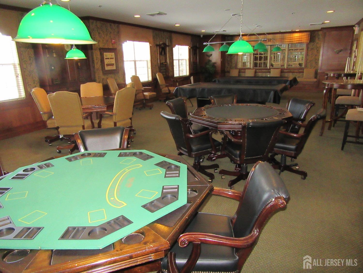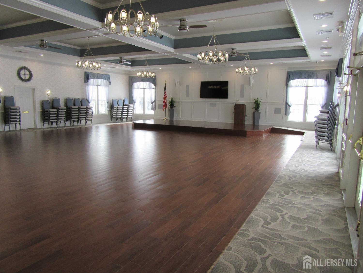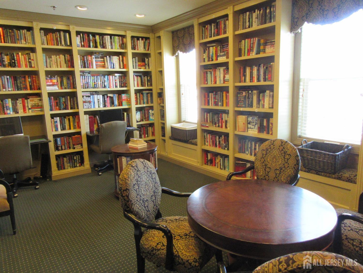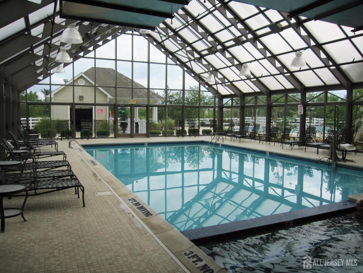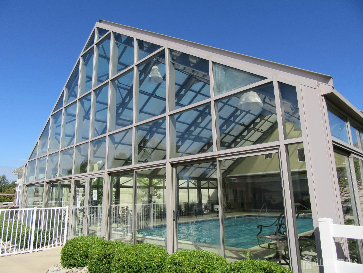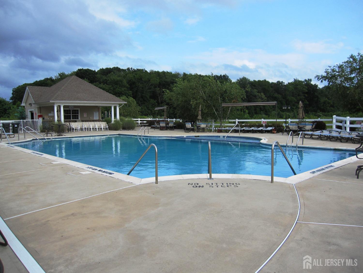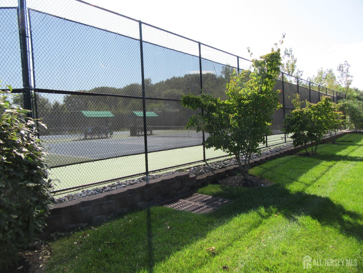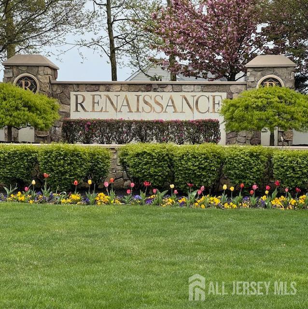197 Valencia Drive, Monroe NJ 08831
Monroe, NJ 08831
Beds
3Baths
3.00Year Built
2006Garage
2Pool
No
Welcome to Renaissance at Monroe, a beautiful, gated, adult community. This is a Tivoli model with 3 bedrooms, 3 full bathrooms, formal living and dining rooms. Natural lighting brightens the formal living room. The formal dining room is spacious with room for a large table. The eat-in kitchen offers some 42" cabinets, the breakfast nook has bay windows and overlooks the family room. There is a sunroom off the family room. The master bedroom offers a sitting room and the master bath has a jetted soaking tub and double vanity/sinks. One flight up is the loft, 3rd bedroom and a full bathroom. This home offers cozy space you will enjoy for years. Some tlc is needed replacing flooring and a fresh coat of paint. Built in 2006 and occupied by only one family. The furnace was replaced 4 years ago. The office of the community manager is located in the clubhouse, along with an indoor pool, a luncheonette, ballroom, game rooms, library, meeting rooms and a fitness center. Outdoors in warmer weather one can enjoy tennis, pickle ball, the outdoor pool, bocce and so much more. Great activities...Join a committee and get involved. Make great new friends. Entertainment, parties and so much more in this very friendly community. Close to supermarkets, restaurants, shops, doctor's offices, very convenient to exit 8 of the NJ Turnpike and situated slightly east of downtown Princeton. Some photos were taken before the estate sale. Some after.
Courtesy of RE/MAX PREFERRED PROFESSIONALS
$675,000
Jan 31, 2025
$675,000
366 days on market
Listing office changed from RE/MAX PREFERRED PROFESSIONALS to .
Listing office changed from to RE/MAX PREFERRED PROFESSIONALS.
Price reduced to $675,000.
Property Details
Beds: 3
Baths: 3
Half Baths: 0
Total Number of Rooms: 9
Master Bedroom Features: 1st Floor, Two Sinks, Full Bath, Walk-In Closet(s)
Dining Room Features: Formal Dining Room
Kitchen Features: Pantry, Eat-in Kitchen
Appliances: Dishwasher, Disposal, Dryer, Gas Range/Oven, Microwave, Refrigerator, Washer, Gas Water Heater
Has Fireplace: No
Number of Fireplaces: 0
Has Heating: Yes
Heating: Forced Air
Cooling: Central Air
Flooring: Carpet, Ceramic Tile
Basement: Slab
Security Features: Security Gate, Fire Alarm
Accessibility Features: Stall Shower,Wide Doorways
Window Features: Blinds
Interior Details
Property Class: Single Family Residence
Architectural Style: Colonial
Building Sq Ft: 0
Year Built: 2006
Stories: 2
Levels: Two
Is New Construction: No
Has Private Pool: No
Pool Features: Outdoor Pool, Indoor
Has Spa: Yes
Spa Features: Bath
Has View: No
Has Garage: Yes
Has Attached Garage: Yes
Garage Spaces: 2
Has Carport: No
Carport Spaces: 0
Covered Spaces: 2
Has Open Parking: Yes
Other Available Parking: Oversized Vehicles Restricted
Parking Features: 2 Car Width, Asphalt, Garage, Attached, Driveway, On Street
Total Parking Spaces: 0
Exterior Details
Lot Size (Acres): 0.0000
Lot Area: 0.0000
Lot Dimensions: 0.00 x 0.00
Lot Size (Square Feet): 0
Exterior Features: Lawn Sprinklers, Sidewalk, Yard
Roof: Asphalt
On Waterfront: No
Property Attached: No
Utilities / Green Energy Details
Gas: Natural Gas
Sewer: Public Sewer
Water Source: Public
# of Electric Meters: 0
# of Gas Meters: 0
# of Water Meters: 0
Community and Neighborhood Details
HOA and Financial Details
Annual Taxes: $7,688.00
Has Association: Yes
Association Fee: $0.00
Association Fee 2: $0.00
Association Fee 2 Frequency: Monthly
Association Fee Includes: Amenities-Some, Common Area Maintenance, Snow Removal, Trash, Maintenance Grounds
Similar Listings
- SqFt.0
- Beds3
- Baths3
- Garage2
- PoolNo
- SqFt.0
- Beds3
- Baths2+1½
- Garage0
- PoolNo
- SqFt.0
- Beds3
- Baths4
- Garage2
- PoolNo
- SqFt.0
- Beds4
- Baths2+1½
- Garage2
- PoolNo

 Back to search
Back to search