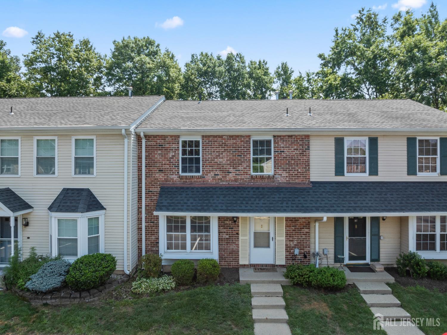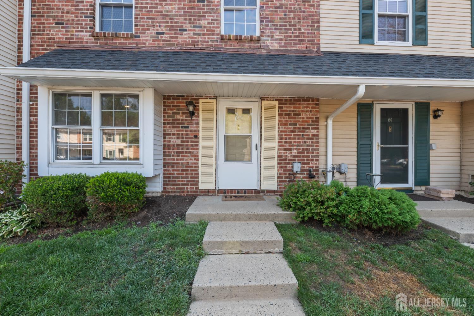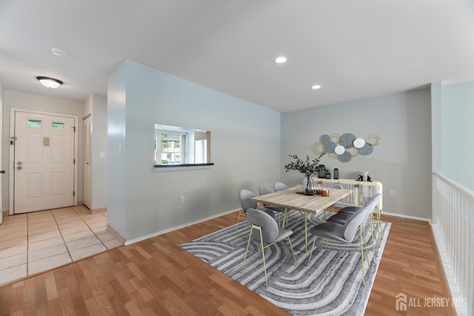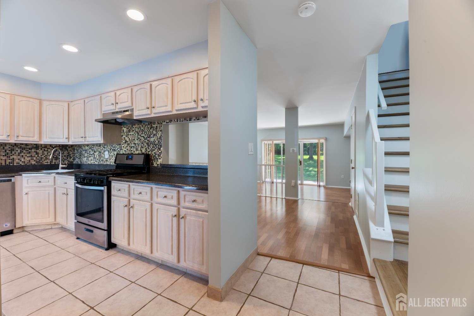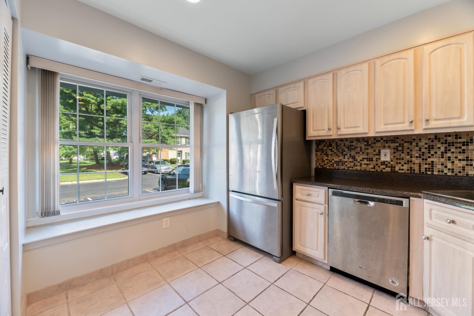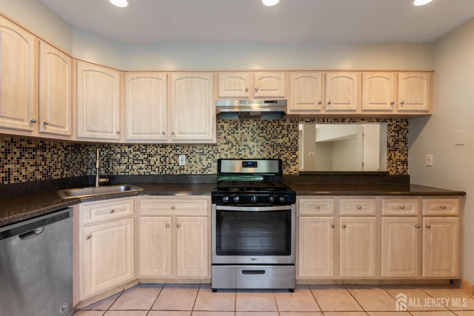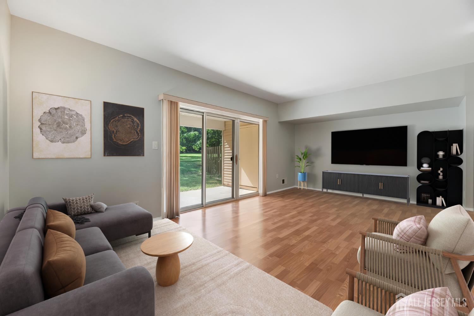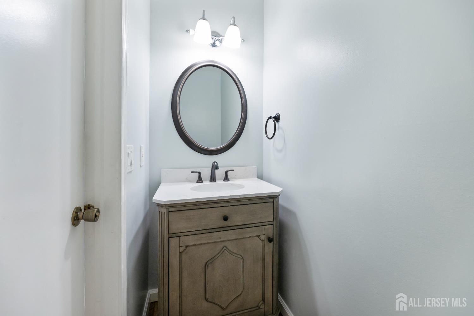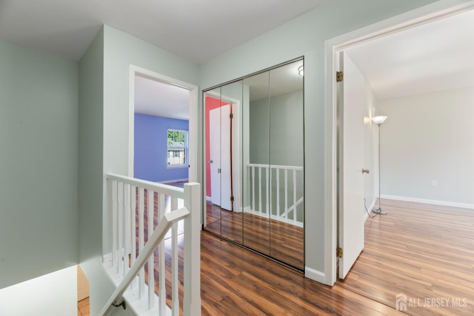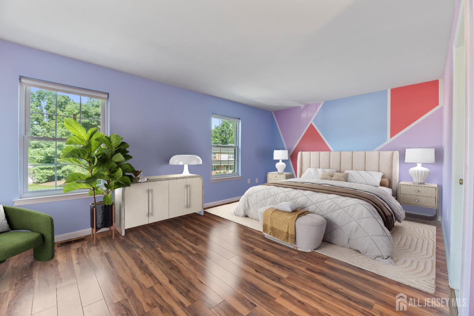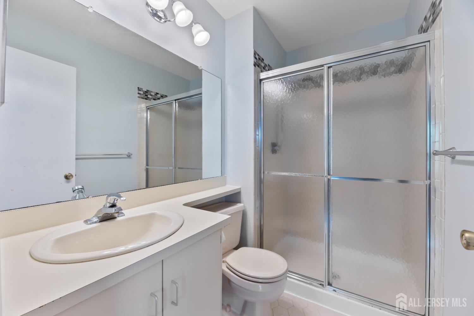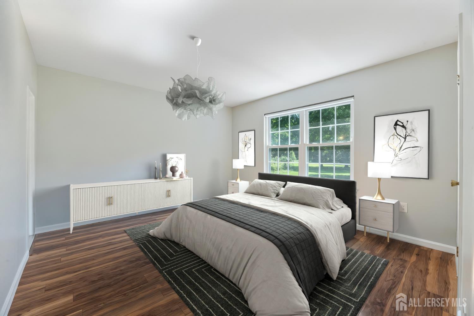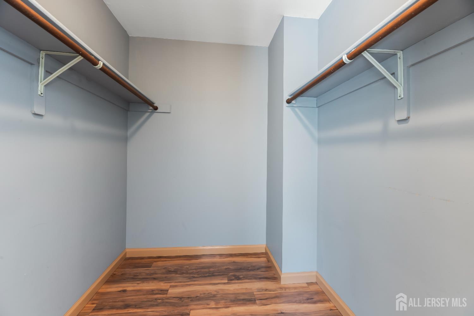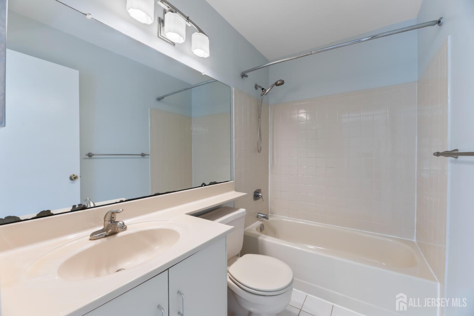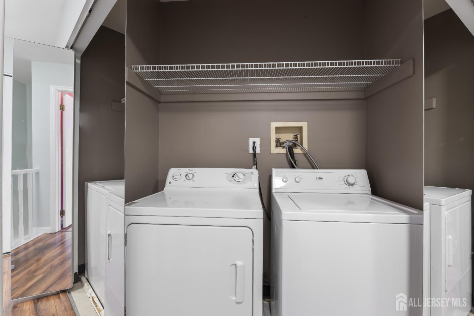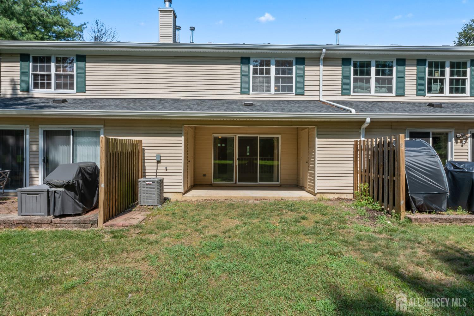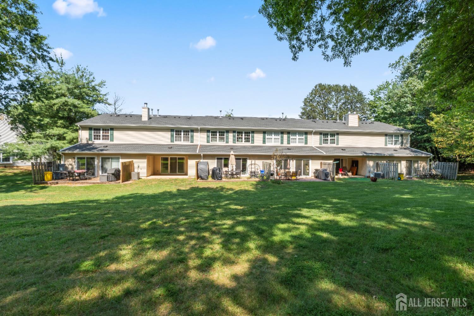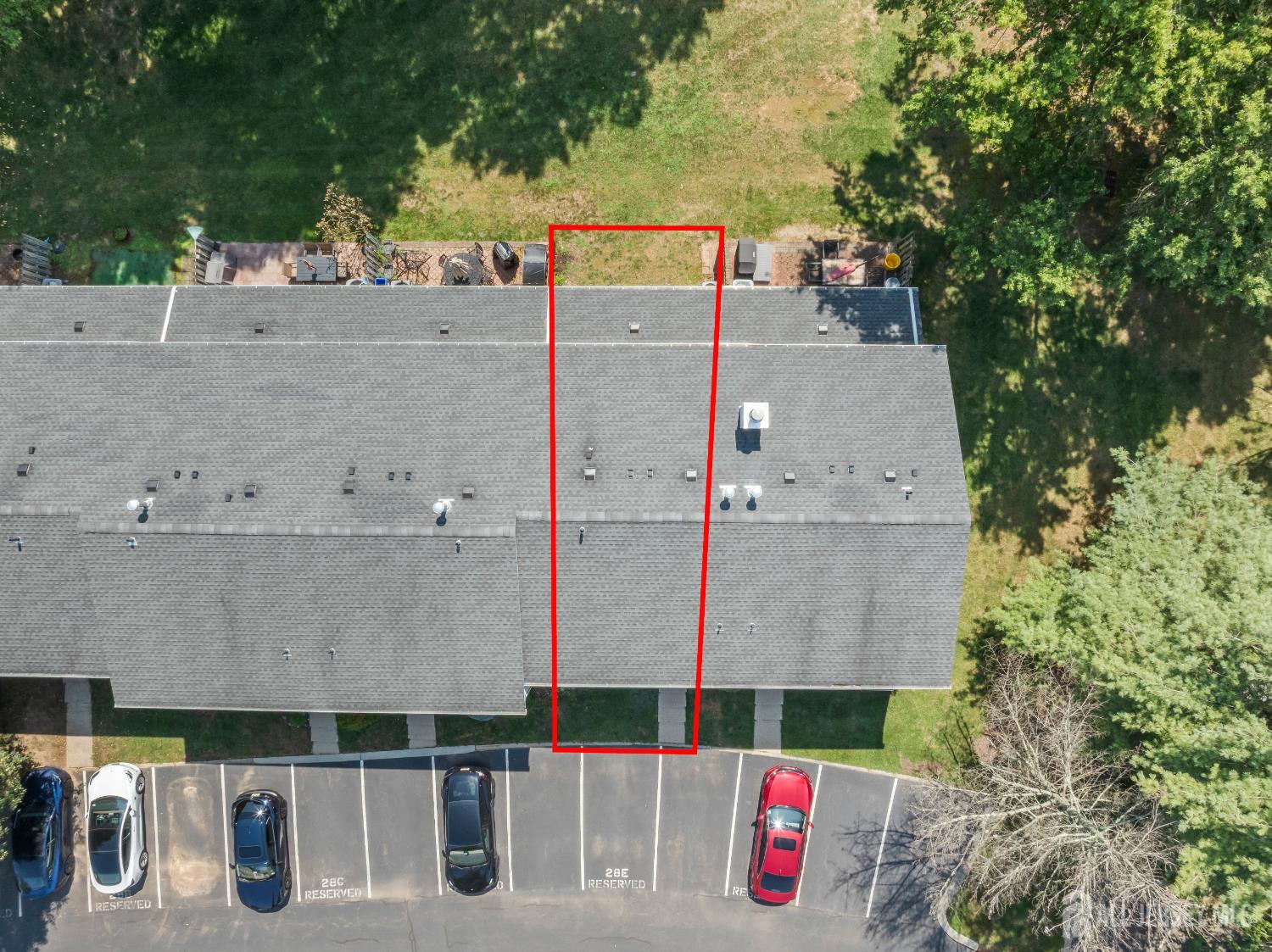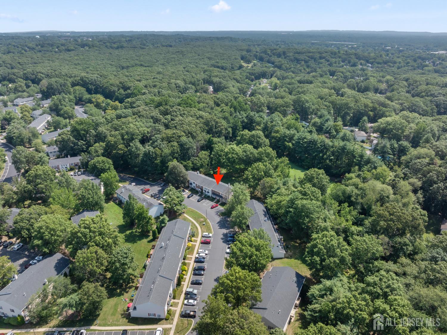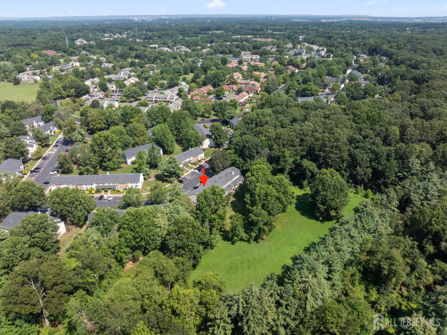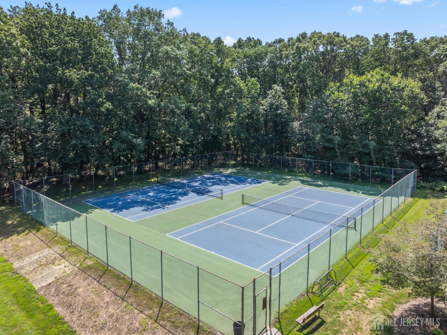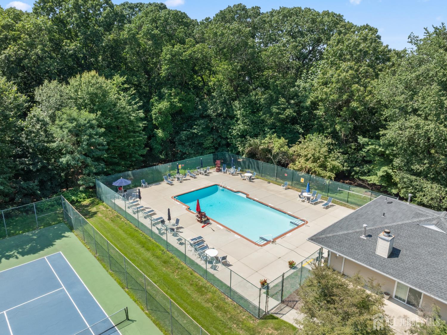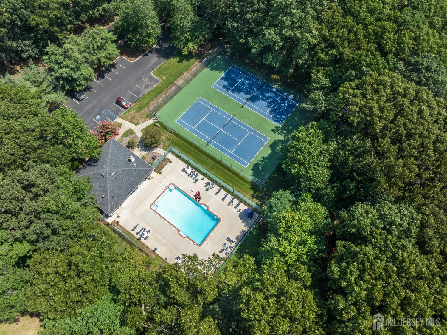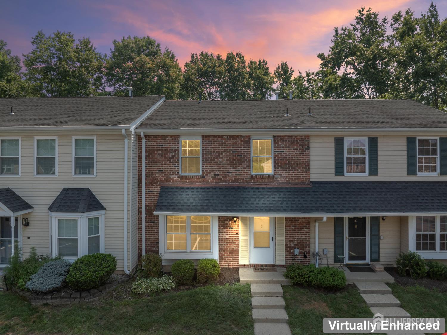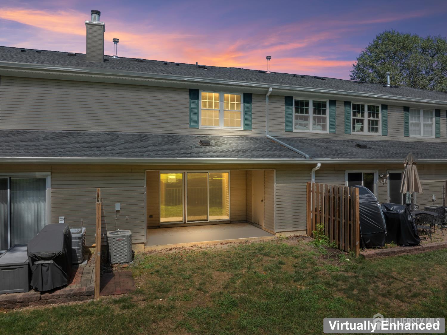198 Applegate Lane, East Brunswick NJ 08816
East Brunswick, NJ 08816
Sq. Ft.
1,466Beds
2Baths
2.50Year Built
1984Pool
No
Welcome to this beautiful townhome in the highly sought-after Society Hill East community. This unit is the largest two-bedroom model in the community, offering generous living space and thoughtful design. Nestled against serene Green Acres land, the home provides added seclusion and a peaceful natural backdrop-where deer are often seen roaming. The gourmet eat-in kitchen features stainless steel appliances and plenty of cabinet space, perfect for everyday living or entertaining. Enjoy meals in the formal dining room, then unwind in the spacious living room, where a sliding glass door frames peaceful outdoor views. A convenient powder room completes the main level. Upstairs, you'll find two generously sized primary bedrooms, each with its own private full bathroom. One bedroom includes a walk-in closet, while the other offers two oversized closets. A second-floor laundry room adds ease to your daily routine. Step outside to a patio-ideal for relaxing or enjoying a morning coffee. Additional updates include a new water heater (8 months old) and newer HVAC system (3 years old). Community amenities include a swimming pool and tennis courts. Commuters will appreciate easy access to NYC buses and major roadways including Rt 18, Rt 1, and the NJ Turnpike. Located near downtown New Brunswick, Rutgers University, hospitals, shopping, dining, and recreation-this home also offers access to East Brunswick's award-winning Blue Ribbon School District. Showigs start August 2nd. Professional Photos Coming Soon!
Courtesy of RE/MAX FIRST REALTY, INC.
$415,000
Jul 28, 2025
$425,000
164 days on market
Price increased to $425,000.
Listing office changed from to RE/MAX FIRST REALTY, INC..
Price increased to $425,000.
Price reduced to $425,000.
Listing office changed from to RE/MAX FIRST REALTY, INC..
Price increased to $425,000.
Listing office changed from RE/MAX FIRST REALTY, INC. to .
Listing office changed from to RE/MAX FIRST REALTY, INC..
Price reduced to $425,000.
Listing office changed from RE/MAX FIRST REALTY, INC. to .
Price reduced to $425,000.
Listing office changed from to RE/MAX FIRST REALTY, INC..
Price reduced to $425,000.
Listing office changed from RE/MAX FIRST REALTY, INC. to .
Listing office changed from to RE/MAX FIRST REALTY, INC..
Listing office changed from RE/MAX FIRST REALTY, INC. to .
Listing office changed from to RE/MAX FIRST REALTY, INC..
Listing office changed from RE/MAX FIRST REALTY, INC. to .
Listing office changed from to RE/MAX FIRST REALTY, INC..
Listing office changed from RE/MAX FIRST REALTY, INC. to .
Listing office changed from to RE/MAX FIRST REALTY, INC..
Price reduced to $425,000.
Listing office changed from RE/MAX FIRST REALTY, INC. to .
Listing office changed from to RE/MAX FIRST REALTY, INC..
Listing office changed from RE/MAX FIRST REALTY, INC. to .
Listing office changed from to RE/MAX FIRST REALTY, INC..
Listing office changed from RE/MAX FIRST REALTY, INC. to .
Listing office changed from to RE/MAX FIRST REALTY, INC..
Price reduced to $425,000.
Listing office changed from RE/MAX FIRST REALTY, INC. to .
Listing office changed from to RE/MAX FIRST REALTY, INC..
Listing office changed from RE/MAX FIRST REALTY, INC. to .
Listing office changed from to RE/MAX FIRST REALTY, INC..
Listing office changed from RE/MAX FIRST REALTY, INC. to .
Listing office changed from to RE/MAX FIRST REALTY, INC..
Price reduced to $425,000.
Price reduced to $425,000.
Listing office changed from RE/MAX FIRST REALTY, INC. to .
Price reduced to $425,000.
Listing office changed from to RE/MAX FIRST REALTY, INC..
Price reduced to $425,000.
Price reduced to $425,000.
Price reduced to $425,000.
Price reduced to $425,000.
Price reduced to $425,000.
Listing office changed from RE/MAX FIRST REALTY, INC. to .
Listing office changed from to RE/MAX FIRST REALTY, INC..
Price reduced to $425,000.
Listing office changed from RE/MAX FIRST REALTY, INC. to .
Price reduced to $425,000.
Price reduced to $425,000.
Price reduced to $425,000.
Price reduced to $425,000.
Price reduced to $425,000.
Price reduced to $425,000.
Price reduced to $425,000.
Price reduced to $425,000.
Price reduced to $425,000.
Price reduced to $425,000.
Price reduced to $425,000.
Price reduced to $425,000.
Price reduced to $425,000.
Price reduced to $425,000.
Price reduced to $425,000.
Price reduced to $425,000.
Price reduced to $425,000.
Price reduced to $425,000.
Price reduced to $425,000.
Price reduced to $425,000.
Price reduced to $425,000.
Price reduced to $425,000.
Price reduced to $425,000.
Price reduced to $425,000.
Property Details
Beds: 2
Baths: 2
Half Baths: 1
Total Number of Rooms: 5
Dining Room Features: Formal Dining Room
Kitchen Features: Kitchen Island, Eat-in Kitchen
Appliances: Dishwasher, Dryer, Gas Range/Oven, Refrigerator, Washer, Gas Water Heater
Has Fireplace: No
Number of Fireplaces: 0
Has Heating: Yes
Heating: Forced Air
Cooling: Central Air
Flooring: See Remarks
Interior Details
Property Class: Townhouse,Condo/TH
Structure Type: Townhouse
Architectural Style: Townhouse
Building Sq Ft: 1,466
Year Built: 1984
Stories: 2
Levels: Two
Is New Construction: No
Has Private Pool: No
Pool Features: Outdoor Pool
Has Spa: No
Has View: No
Has Garage: No
Has Attached Garage: No
Garage Spaces: 0
Has Carport: No
Carport Spaces: 0
Covered Spaces: 0
Has Open Parking: No
Other Available Parking: Oversized Vehicles Restricted
Parking Features: None
Total Parking Spaces: 0
Exterior Details
Lot Size (Acres): 0.0980
Lot Area: 0.0980
Lot Dimensions: 0.00 x 0.00
Lot Size (Square Feet): 4,269
Exterior Features: Patio
Roof: Asphalt
Patio and Porch Features: Patio
On Waterfront: No
Property Attached: No
Utilities / Green Energy Details
Gas: Natural Gas
Sewer: Public Sewer
Water Source: Public
# of Electric Meters: 0
# of Gas Meters: 0
# of Water Meters: 0
Community and Neighborhood Details
HOA and Financial Details
Annual Taxes: $7,682.00
Has Association: No
Association Fee: $0.00
Association Fee 2: $0.00
Association Fee 2 Frequency: Monthly
Association Fee Includes: Amenities-Some, Common Area Maintenance, Snow Removal, Trash, Maintenance Grounds
Similar Listings
- SqFt.1,584
- Beds3
- Baths2+1½
- Garage0
- PoolNo
- SqFt.1,630
- Beds3
- Baths2+1½
- Garage1
- PoolNo
- SqFt.1,609
- Beds3
- Baths2+1½
- Garage1
- PoolNo
- SqFt.1,488
- Beds3
- Baths2
- Garage0
- PoolNo

 Back to search
Back to search