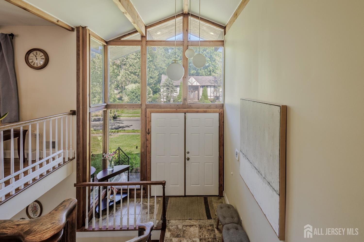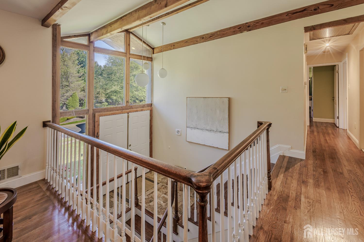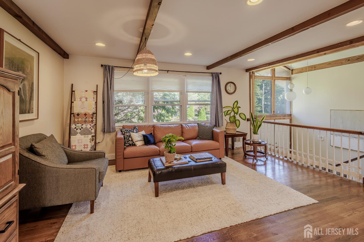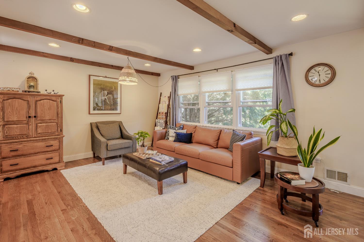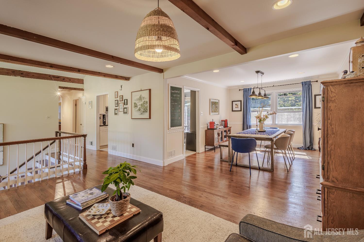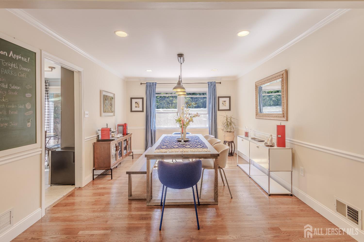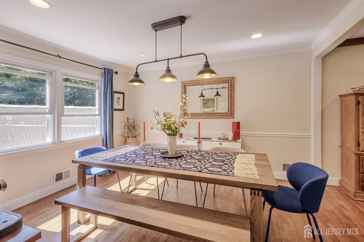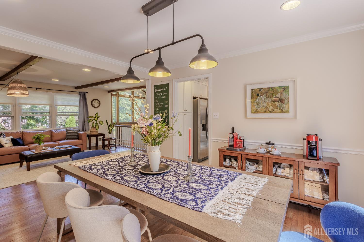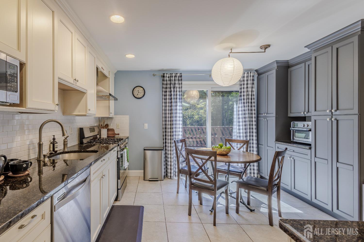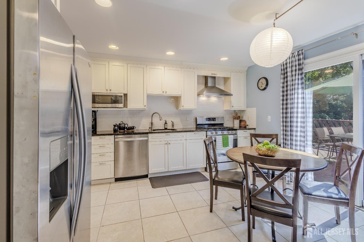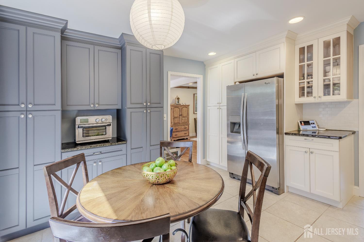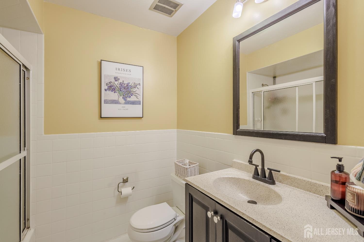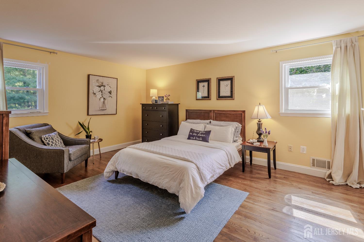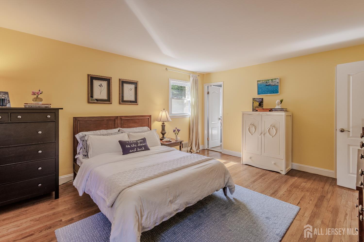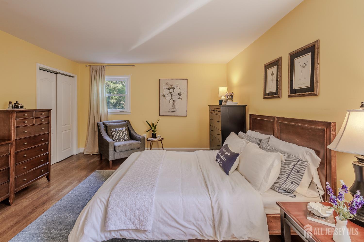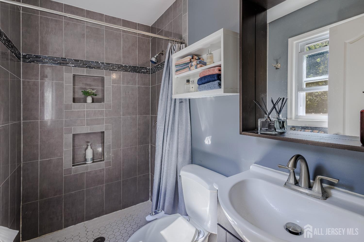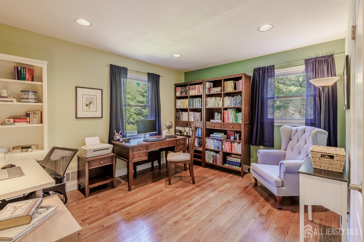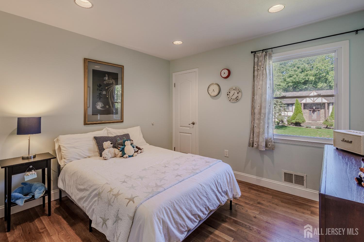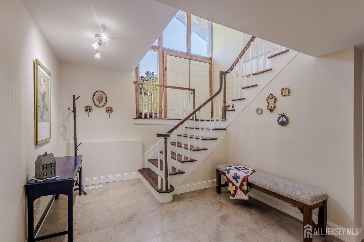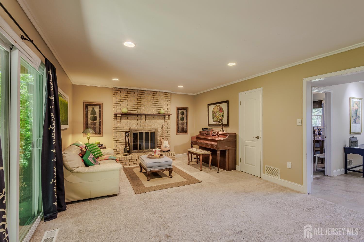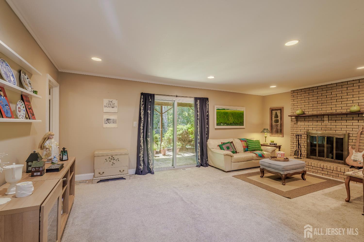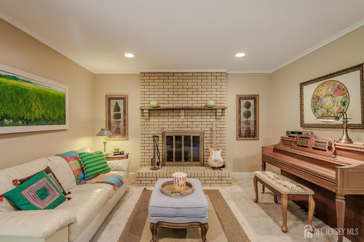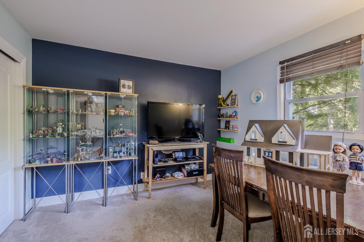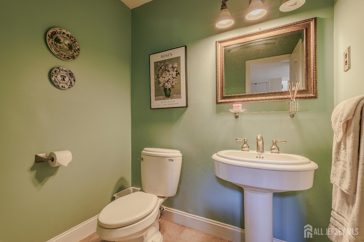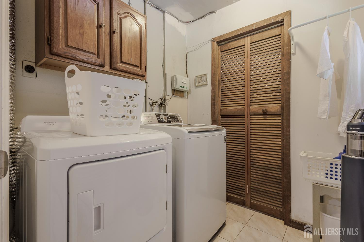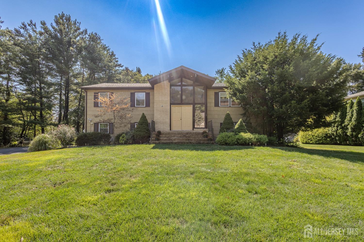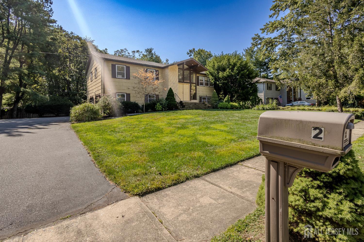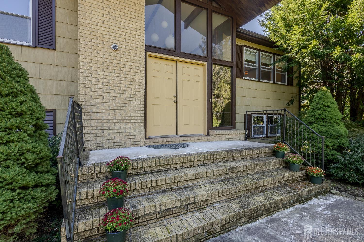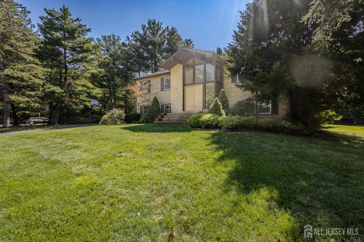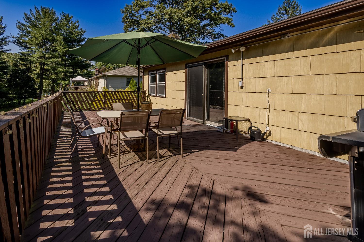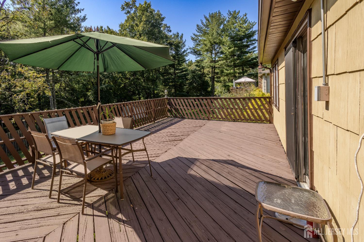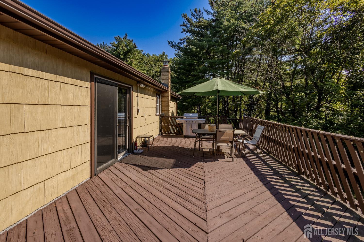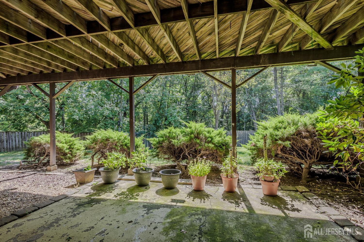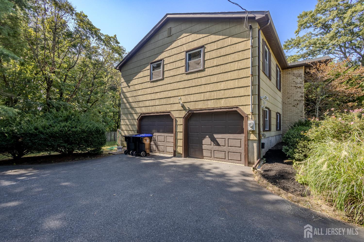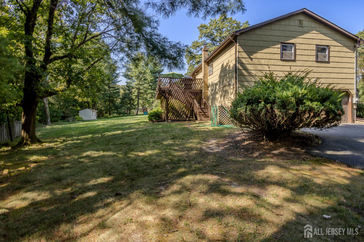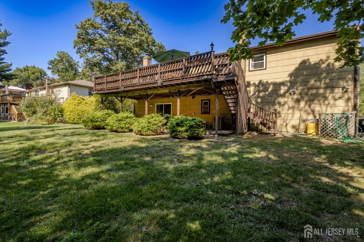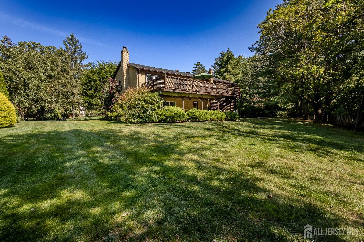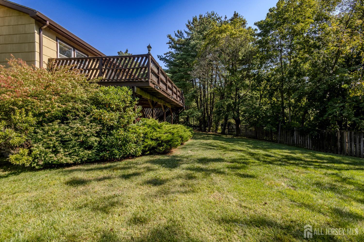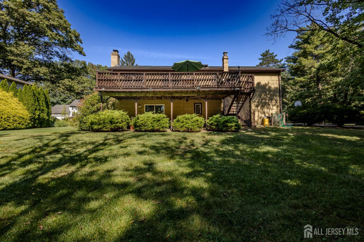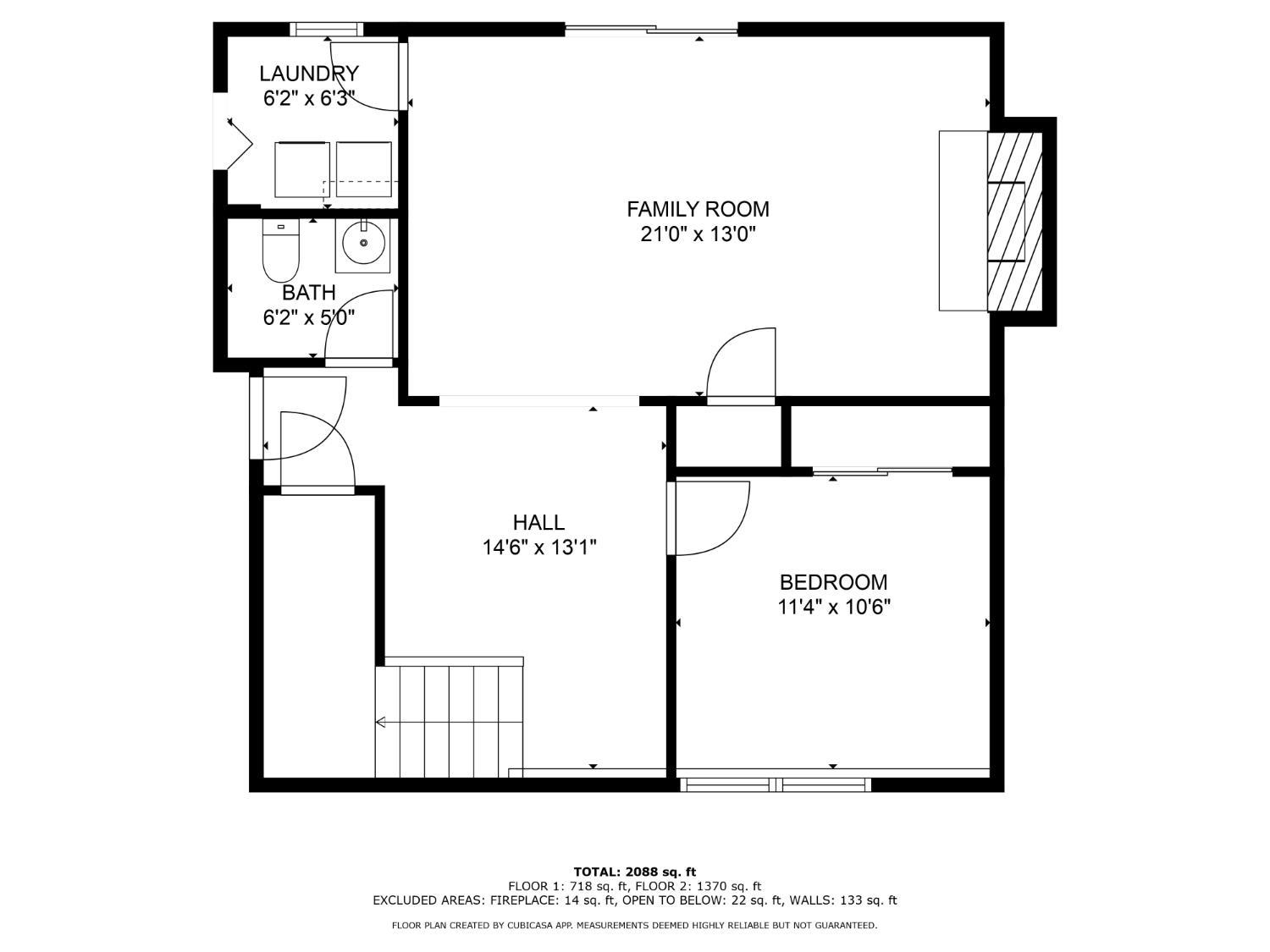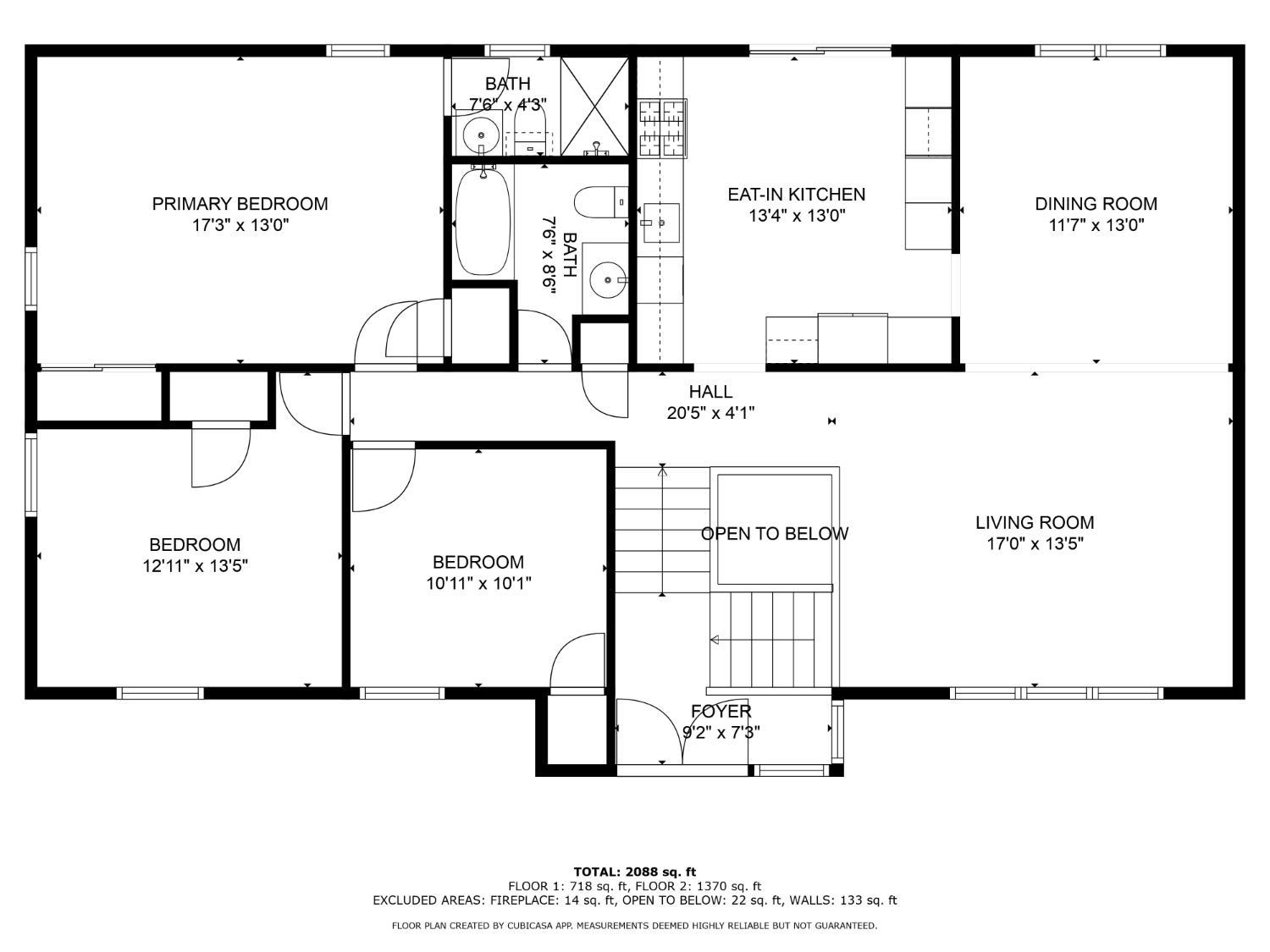2 Candle Lane, East Brunswick NJ 08816
East Brunswick, NJ 08816
Sq. Ft.
2,316Beds
4Baths
2.50Year Built
1975Garage
2Pool
No
Welcome to your dream home in the heart of East Brunswick's prestigious Colonial Oaks neighborhood. This stunning four-bedroom, two-and-a-half-bath custom Colonial offers the perfect blend of elegance, comfort, and convenience. From the moment you step into the sun-drenched foyer, you'll be captivated by the inviting flow of spacious living and dining areas, ideal for entertaining or relaxing with loved ones. The beautifully appointed kitchen opens to a generous deckperfect for morning coffee, weekend brunches, or evening gatherings under the stars. Upstairs, the primary suite provides a peaceful retreat with its own private bath, while three additional bedrooms offer flexible space for guests, a home office, or creative pursuits. The lower level features a cozy family room with a fireplace, a powder room, laundry area, and direct access to the backyardmaking it a versatile space for everyday living. Set on picturesque tree-lined streets, this home is just minutes from parks, shopping, and houses of worship, with easy access to major highways for a smooth commute. And with East Brunswick's award-winning schools, you'll enjoy not only a beautiful home but also a vibrant, connected community.
Courtesy of COLDWELL BANKER REALTY
$859,000
Sep 15, 2025
$859,000
120 days on market
Listing office changed from COLDWELL BANKER REALTY to .
Listing office changed from to COLDWELL BANKER REALTY.
Price reduced to $859,000.
Price reduced to $859,000.
Listing office changed from COLDWELL BANKER REALTY to .
Listing office changed from to COLDWELL BANKER REALTY.
Listing office changed from COLDWELL BANKER REALTY to .
Listing office changed from to COLDWELL BANKER REALTY.
Listing office changed from COLDWELL BANKER REALTY to .
Listing office changed from to COLDWELL BANKER REALTY.
Listing office changed from COLDWELL BANKER REALTY to .
Listing office changed from to COLDWELL BANKER REALTY.
Listing office changed from COLDWELL BANKER REALTY to .
Listing office changed from to COLDWELL BANKER REALTY.
Listing office changed from COLDWELL BANKER REALTY to .
Listing office changed from to COLDWELL BANKER REALTY.
Listing office changed from COLDWELL BANKER REALTY to .
Listing office changed from to COLDWELL BANKER REALTY.
Listing office changed from COLDWELL BANKER REALTY to .
Listing office changed from to COLDWELL BANKER REALTY.
Listing office changed from COLDWELL BANKER REALTY to .
Listing office changed from to COLDWELL BANKER REALTY.
Listing office changed from COLDWELL BANKER REALTY to .
Listing office changed from to COLDWELL BANKER REALTY.
Listing office changed from COLDWELL BANKER REALTY to .
Listing office changed from to COLDWELL BANKER REALTY.
Listing office changed from COLDWELL BANKER REALTY to .
Listing office changed from to COLDWELL BANKER REALTY.
Listing office changed from COLDWELL BANKER REALTY to .
Listing office changed from to COLDWELL BANKER REALTY.
Listing office changed from COLDWELL BANKER REALTY to .
Listing office changed from to COLDWELL BANKER REALTY.
Listing office changed from COLDWELL BANKER REALTY to .
Price reduced to $859,000.
Listing office changed from to COLDWELL BANKER REALTY.
Listing office changed from COLDWELL BANKER REALTY to .
Listing office changed from to COLDWELL BANKER REALTY.
Listing office changed from COLDWELL BANKER REALTY to .
Listing office changed from to COLDWELL BANKER REALTY.
Listing office changed from COLDWELL BANKER REALTY to .
Listing office changed from to COLDWELL BANKER REALTY.
Listing office changed from COLDWELL BANKER REALTY to .
Listing office changed from to COLDWELL BANKER REALTY.
Listing office changed from COLDWELL BANKER REALTY to .
Listing office changed from to COLDWELL BANKER REALTY.
Price reduced to $859,000.
Listing office changed from COLDWELL BANKER REALTY to .
Price reduced to $859,000.
Price reduced to $859,000.
Listing office changed from to COLDWELL BANKER REALTY.
Price reduced to $859,000.
Listing office changed from COLDWELL BANKER REALTY to .
Price reduced to $859,000.
Listing office changed from to COLDWELL BANKER REALTY.
Price reduced to $859,000.
Listing office changed from COLDWELL BANKER REALTY to .
Price reduced to $859,000.
Listing office changed from to COLDWELL BANKER REALTY.
Listing office changed from COLDWELL BANKER REALTY to .
Price reduced to $859,000.
Listing office changed from to COLDWELL BANKER REALTY.
Listing office changed from COLDWELL BANKER REALTY to .
Price reduced to $859,000.
Listing office changed from to COLDWELL BANKER REALTY.
Price reduced to $859,000.
Listing office changed from COLDWELL BANKER REALTY to .
Price reduced to $859,000.
Listing office changed from to COLDWELL BANKER REALTY.
Listing office changed from COLDWELL BANKER REALTY to .
Listing office changed from to COLDWELL BANKER REALTY.
Price reduced to $859,000.
Listing office changed from COLDWELL BANKER REALTY to .
Price reduced to $859,000.
Price reduced to $859,000.
Listing office changed from to COLDWELL BANKER REALTY.
Listing office changed from COLDWELL BANKER REALTY to .
Listing office changed from to COLDWELL BANKER REALTY.
Listing office changed from COLDWELL BANKER REALTY to .
Listing office changed from to COLDWELL BANKER REALTY.
Listing office changed from COLDWELL BANKER REALTY to .
Listing office changed from to COLDWELL BANKER REALTY.
Listing office changed from COLDWELL BANKER REALTY to .
Price reduced to $859,000.
Listing office changed from to COLDWELL BANKER REALTY.
Listing office changed from COLDWELL BANKER REALTY to .
Listing office changed from to COLDWELL BANKER REALTY.
Listing office changed from COLDWELL BANKER REALTY to .
Listing office changed from to COLDWELL BANKER REALTY.
Price reduced to $859,000.
Listing office changed from COLDWELL BANKER REALTY to .
Listing office changed from to COLDWELL BANKER REALTY.
Listing office changed from COLDWELL BANKER REALTY to .
Price reduced to $859,000.
Listing office changed from to COLDWELL BANKER REALTY.
Price reduced to $859,000.
Listing office changed from COLDWELL BANKER REALTY to .
Price reduced to $859,000.
Price reduced to $859,000.
Listing office changed from to COLDWELL BANKER REALTY.
Listing office changed from COLDWELL BANKER REALTY to .
Price reduced to $859,000.
Property Details
Beds: 4
Baths: 2
Half Baths: 1
Total Number of Rooms: 9
Master Bedroom Features: 1st Floor, Full Bath
Dining Room Features: Formal Dining Room
Kitchen Features: Granite/Corian Countertops, Kitchen Exhaust Fan, Pantry, Eat-in Kitchen
Appliances: Dishwasher, Dryer, Gas Range/Oven, Exhaust Fan, Microwave, Refrigerator, Range, Washer, Kitchen Exhaust Fan, Gas Water Heater
Has Fireplace: Yes
Number of Fireplaces: 1
Fireplace Features: Fireplace Screen, Wood Burning
Has Heating: Yes
Heating: Forced Air, Humidity Control
Cooling: Central Air
Flooring: Carpet, Ceramic Tile, Wood
Window Features: Insulated Windows, Shades-Existing
Interior Details
Property Class: Single Family Residence
Structure Type: Custom Home
Architectural Style: Bi-Level, Custom Home
Building Sq Ft: 2,316
Year Built: 1975
Stories: 2
Levels: Two, Bi-Level
Is New Construction: No
Has Private Pool: No
Pool Features: None
Has Spa: No
Has View: No
Has Garage: Yes
Has Attached Garage: Yes
Garage Spaces: 2
Has Carport: No
Carport Spaces: 0
Covered Spaces: 2
Has Open Parking: Yes
Other Available Parking: Oversized Vehicles Restricted
Other Structures: Shed(s)
Parking Features: 2 Car Width, Asphalt, Garage, Built-In Garage, Oversized, Garage Door Opener, Driveway, On Street, Lighted
Total Parking Spaces: 0
Exterior Details
Lot Size (Acres): 0.3821
Lot Area: 0.3821
Lot Dimensions: 146.00 x 0.00
Lot Size (Square Feet): 16,644
Exterior Features: Barbecue, Curbs, Deck, Patio, Sidewalk, Fencing/Wall, Storage Shed, Yard, Insulated Pane Windows
Fencing: Fencing/Wall
Roof: Asphalt
Patio and Porch Features: Deck, Patio
On Waterfront: No
Property Attached: No
Utilities / Green Energy Details
Gas: Natural Gas
Sewer: Public Sewer
Water Source: Public
# of Electric Meters: 0
# of Gas Meters: 0
# of Water Meters: 0
Community and Neighborhood Details
HOA and Financial Details
Annual Taxes: $12,517.00
Has Association: No
Association Fee: $0.00
Association Fee 2: $0.00
Association Fee 2 Frequency: Monthly
Similar Listings
- SqFt.2,794
- Beds5
- Baths2+1½
- Garage2
- PoolNo
- SqFt.2,752
- Beds4
- Baths2+1½
- Garage2
- PoolNo
- SqFt.2,047
- Beds4
- Baths2+1½
- Garage2
- PoolNo
- SqFt.2,700
- Beds4
- Baths3+1½
- Garage2
- PoolNo

 Back to search
Back to search