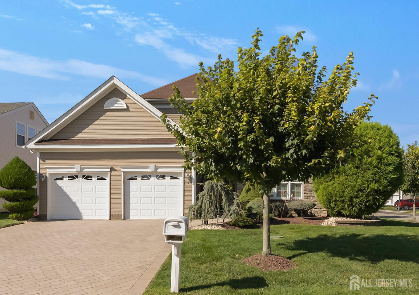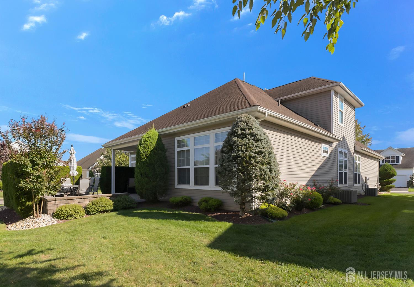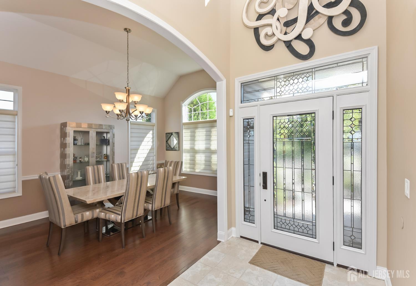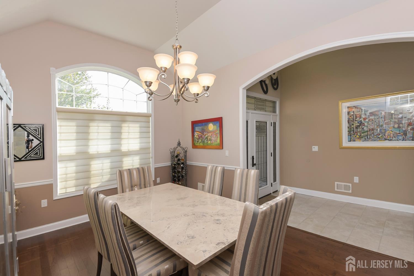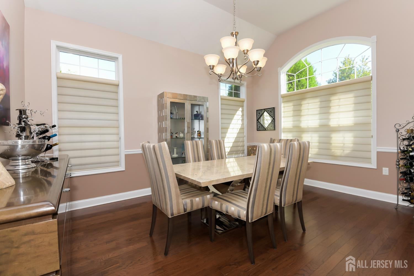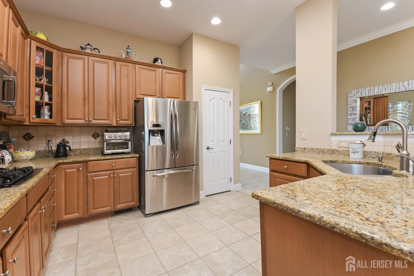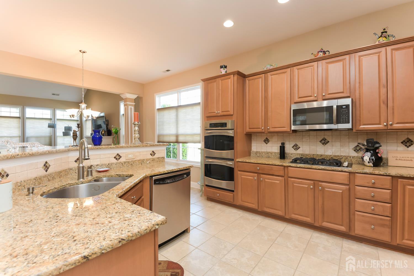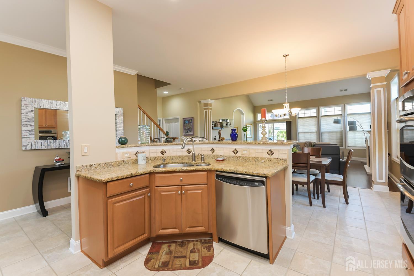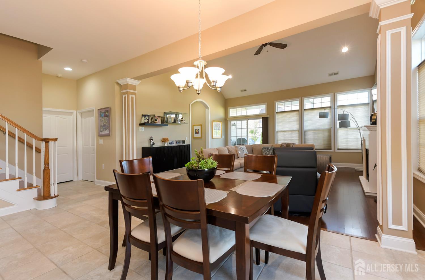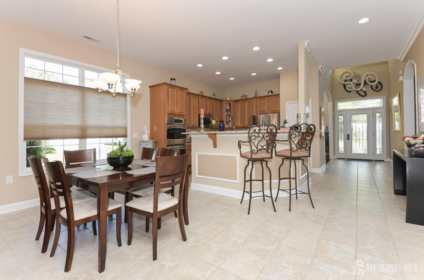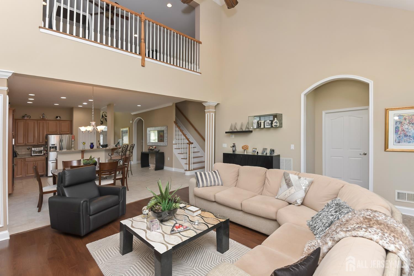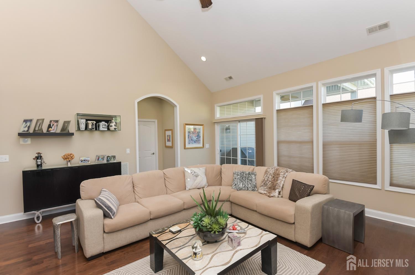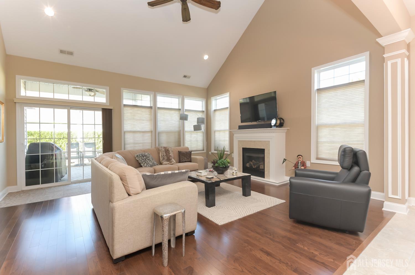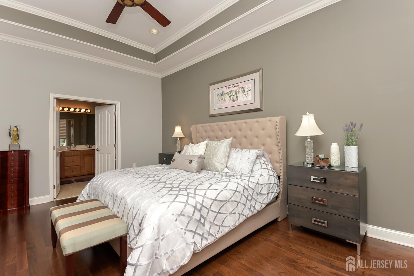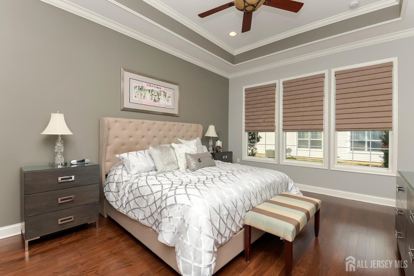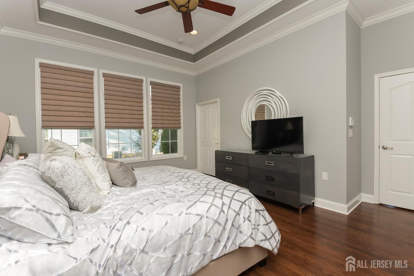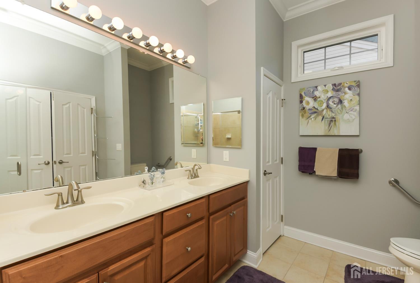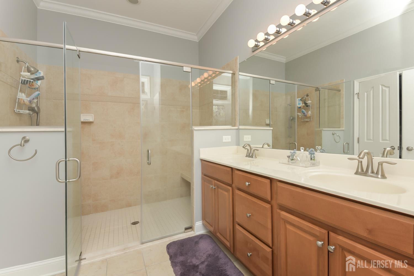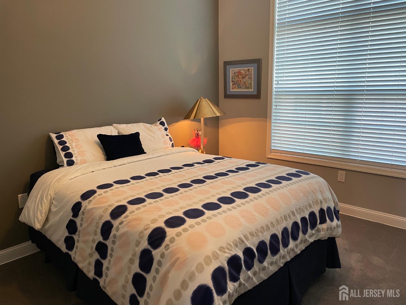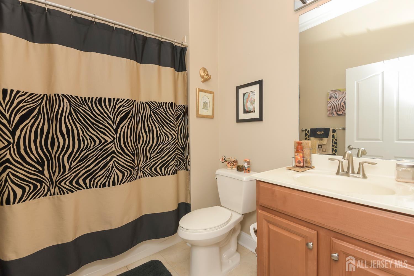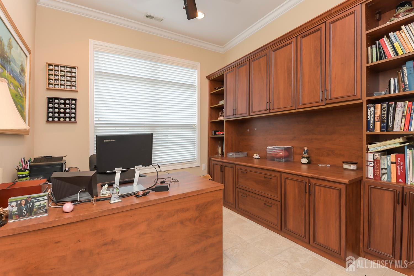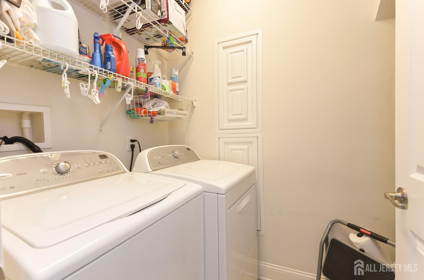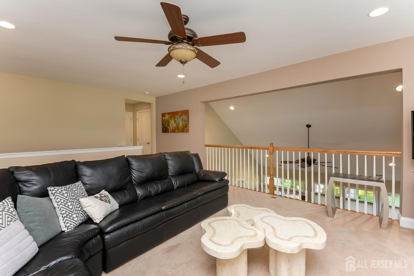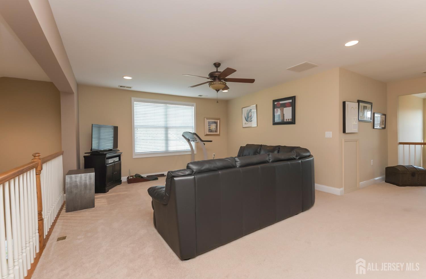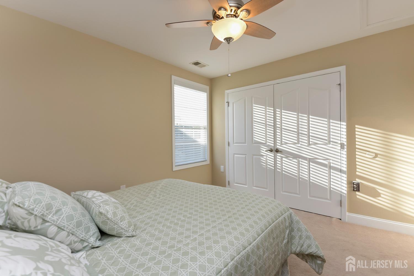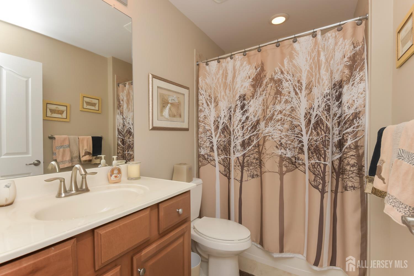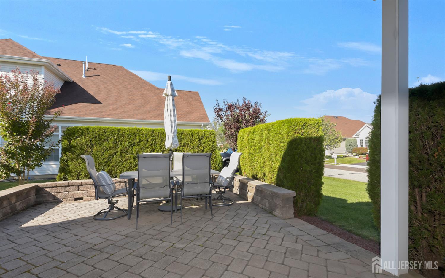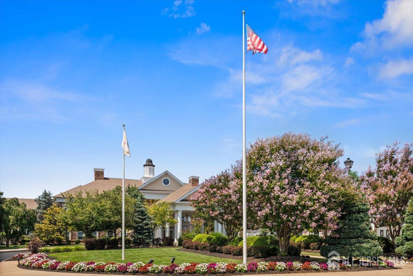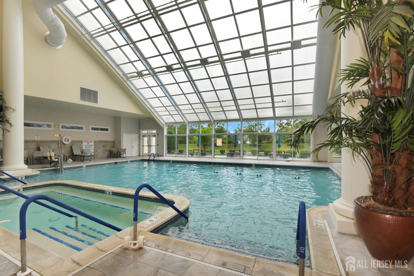2 Jester Court, Monroe NJ 08831
Monroe, NJ 08831
Sq. Ft.
2,740Beds
3Baths
3.00Year Built
2010Garage
2Pool
No
Welcome to Stonebridge, a beautiful 55+ luxury community. This Warwick II model sits on a large corner lot. The home features 3 bedrooms and 3 full baths. The kitchen has granite counter tops, SS appliances, breakfast bar and pantry and flows into very spacious family room with a gas fireplace, vaulted ceilings and a slider leading to the outdoor paver patio . The first floor features 2 BRs, 2 baths and an office/den with custom built-in cabinets and a large built-in desk. This room can be used as an extra bedroom. The master suite has tray ceilings an oversized shower and a double sinks vanity. First floor also has a formal dining room with crown molding. 2nd floor has a large loft area, 3rd bedroom and a full bath. The 2nd floor has a storage room that has been completely finished with drywall and flooring. The house has crown molding and recessed lighting throughout. The newly decorated clubhouse with 41,000 sq. ft. offers amenities, including indoor/outdoor pools, hot tub, sauna, tennis, pickle ball, fitness center, billiards, theater, grand ballroom, grill room, classes, clubs, trips, 24/7 security and nurse. Don't miss this exceptional home.
Courtesy of WEICHERT CO REALTORS
$769,000
Sep 16, 2025
$769,000
6 days on market
Listing office changed from WEICHERT CO REALTORS to .
Listing office changed from to WEICHERT CO REALTORS.
Listing office changed from WEICHERT CO REALTORS to .
Listing office changed from to WEICHERT CO REALTORS.
Price reduced to $769,000.
Listing office changed from WEICHERT CO REALTORS to .
Listing office changed from to WEICHERT CO REALTORS.
Property Details
Beds: 3
Baths: 3
Half Baths: 0
Total Number of Rooms: 9
Master Bedroom Features: 1st Floor, Two Sinks, Full Bath, Walk-In Closet(s)
Dining Room Features: Formal Dining Room
Kitchen Features: Breakfast Bar, Pantry, Separate Dining Area
Appliances: Self Cleaning Oven, Dishwasher, Disposal, Dryer, Microwave, Refrigerator, Range, Oven, Washer, Gas Water Heater
Has Fireplace: Yes
Number of Fireplaces: 1
Fireplace Features: Gas
Has Heating: Yes
Heating: Zoned, Forced Air, Separate Furnaces
Cooling: Central Air, Ceiling Fan(s), Zoned
Flooring: Carpet, Ceramic Tile, Wood
Basement: Slab
Security Features: Security Gate, Fire Alarm, Security System
Window Features: Shades-Existing
Interior Details
Property Class: Single Family Residence
Architectural Style: Colonial
Building Sq Ft: 2,740
Year Built: 2010
Stories: 2
Levels: Two
Is New Construction: No
Has Private Pool: No
Pool Features: Outdoor Pool, Indoor
Has Spa: No
Spa Features: Community
Has View: No
Has Garage: Yes
Has Attached Garage: Yes
Garage Spaces: 2
Has Carport: No
Carport Spaces: 0
Covered Spaces: 2
Has Open Parking: Yes
Other Available Parking: Oversized Vehicles Restricted
Parking Features: 2 Car Width, Paver Blocks, Garage, Attached, Garage Door Opener, Driveway
Total Parking Spaces: 0
Exterior Details
Lot Size (Acres): 0.0002
Lot Area: 0.0002
Lot Dimensions: 0.00 x 0.00
Lot Size (Square Feet): 9
Exterior Features: Lawn Sprinklers, Curbs, Patio
Roof: Asphalt
Patio and Porch Features: Patio
On Waterfront: No
Property Attached: No
Utilities / Green Energy Details
Gas: Natural Gas
Sewer: Public Sewer
Water Source: Public
# of Electric Meters: 0
# of Gas Meters: 0
# of Water Meters: 0
Community and Neighborhood Details
HOA and Financial Details
Annual Taxes: $11,560.00
Has Association: Yes
Association Fee: $455.00
Association Fee Frequency: Monthly
Association Fee 2: $0.00
Association Fee 2 Frequency: Monthly
Association Fee Includes: Management Fee, Insurance, Reserve Fund, Snow Removal, Trash, Maintenance Grounds
Similar Listings
- SqFt.2,589
- Beds4
- Baths2+1½
- Garage2
- PoolNo
- SqFt.2,882
- Beds4
- Baths3+1½
- Garage0
- PoolNo
- SqFt.3,242
- Beds3
- Baths3
- Garage2
- PoolNo
- SqFt.2,644
- Beds3
- Baths2+1½
- Garage2
- PoolNo

 Back to search
Back to search