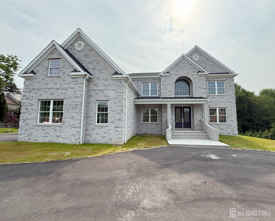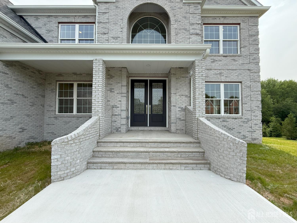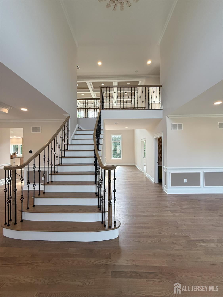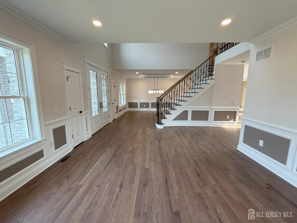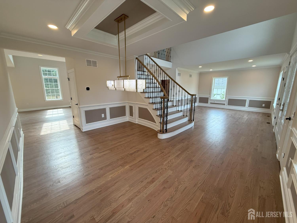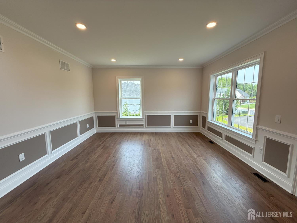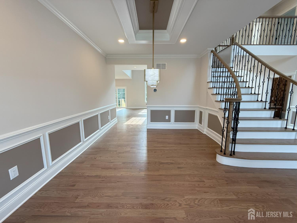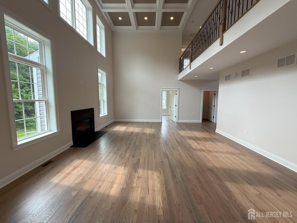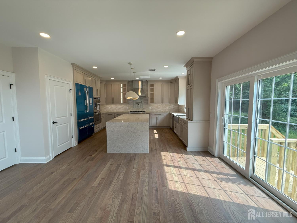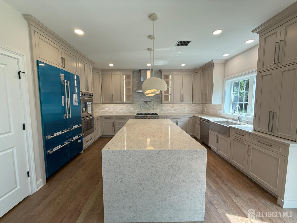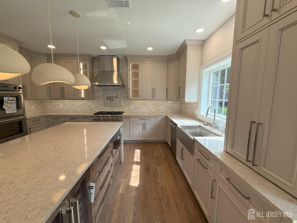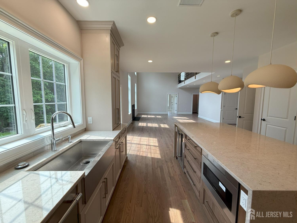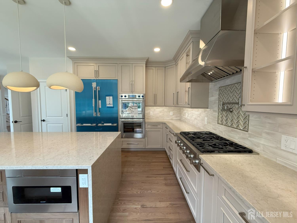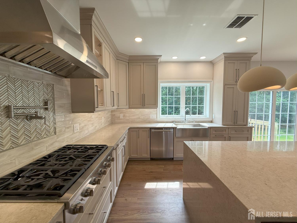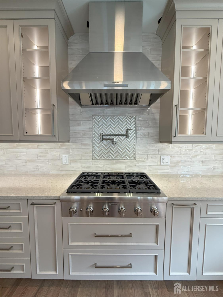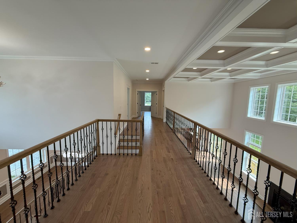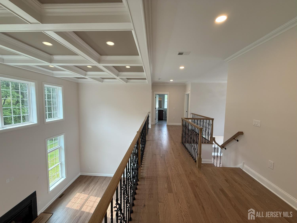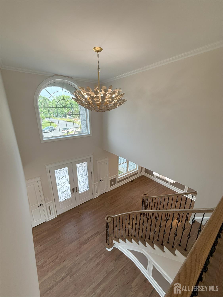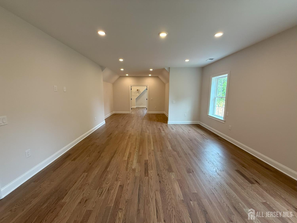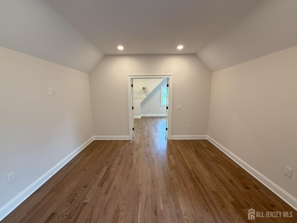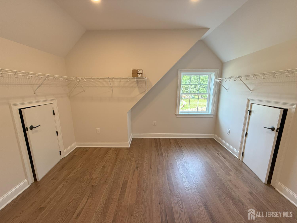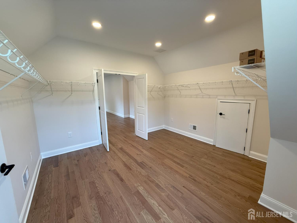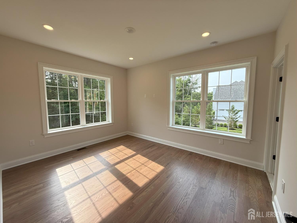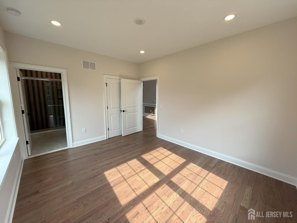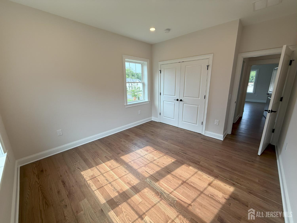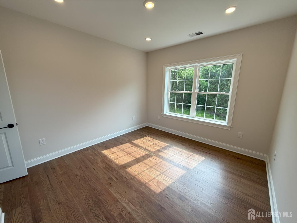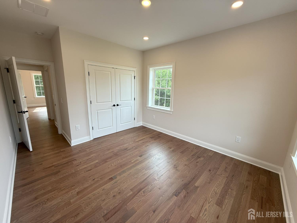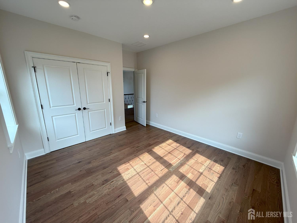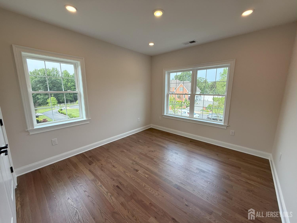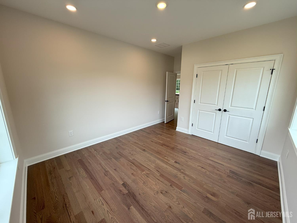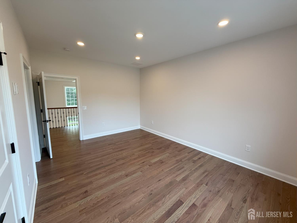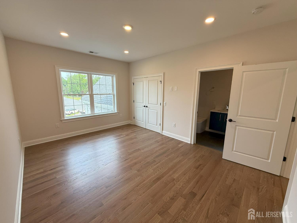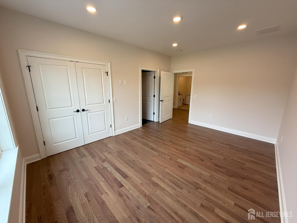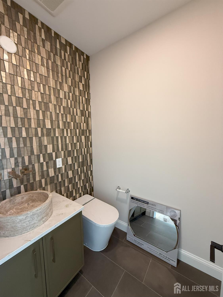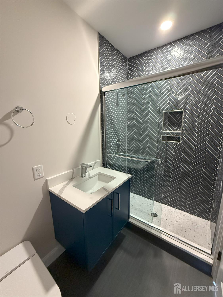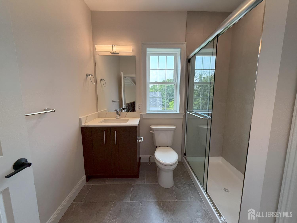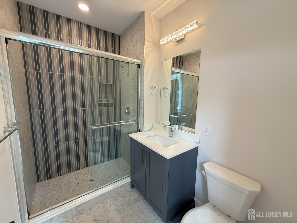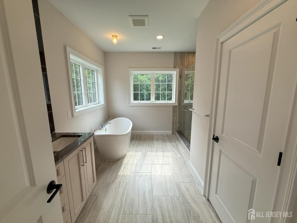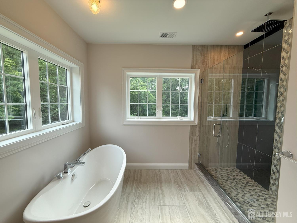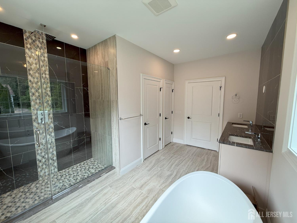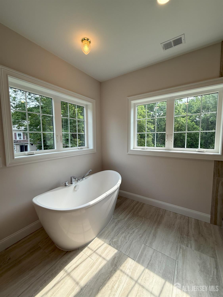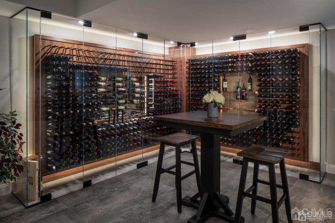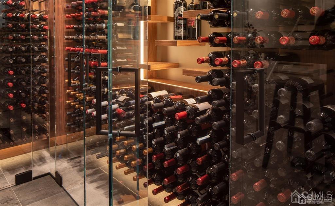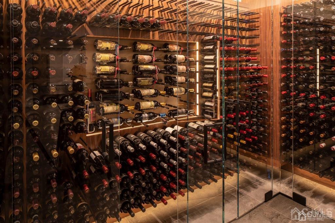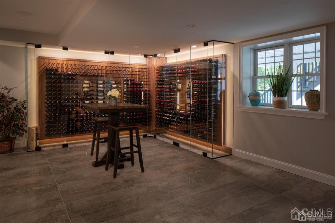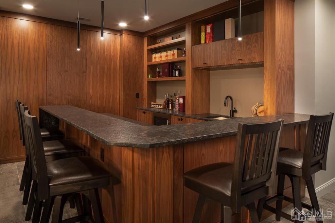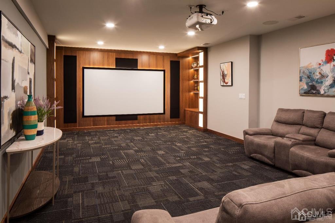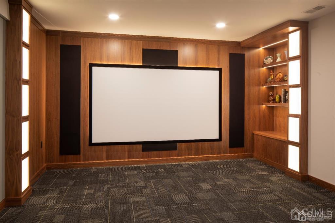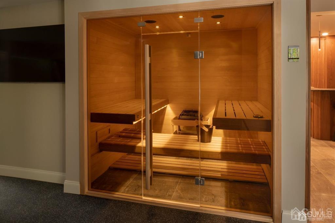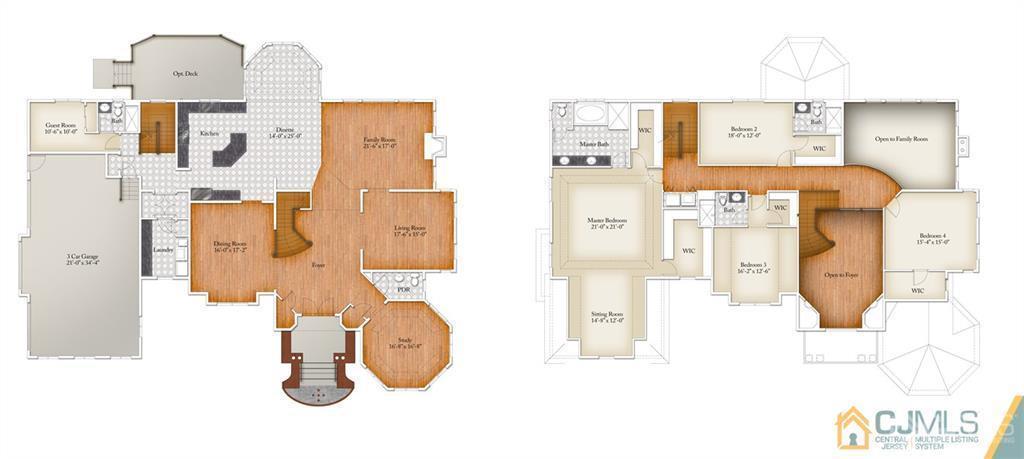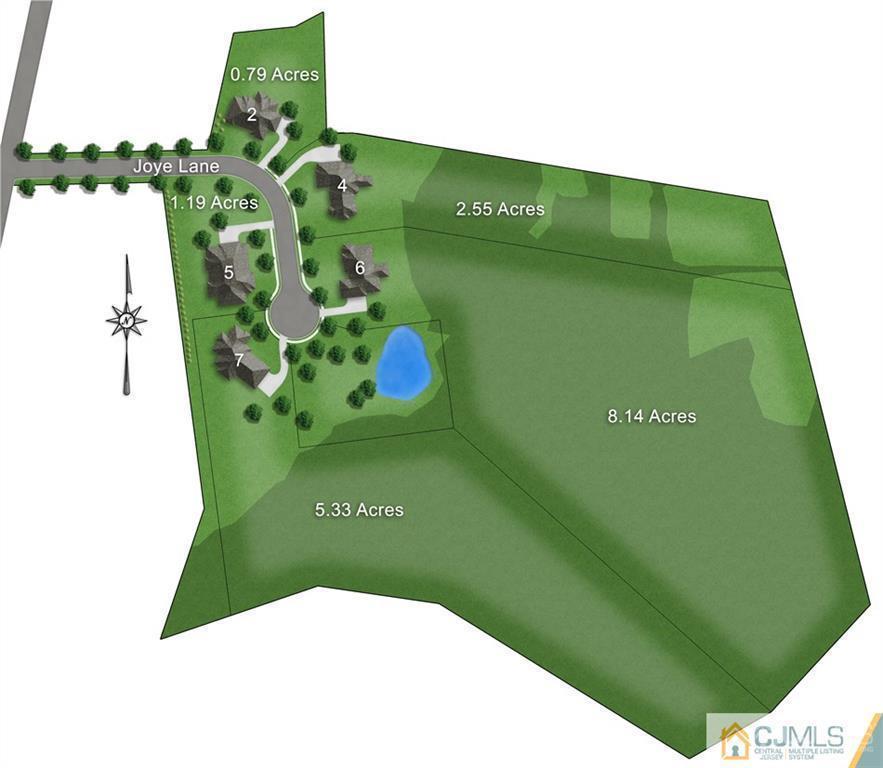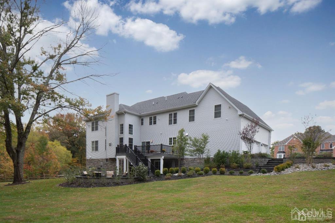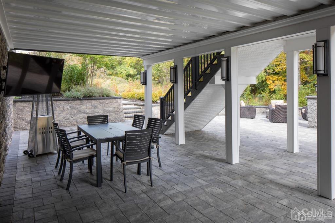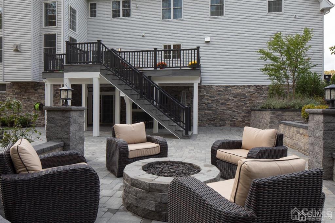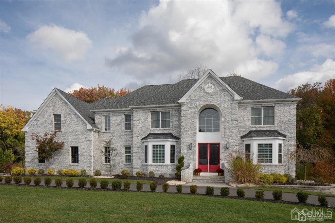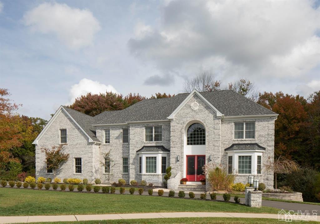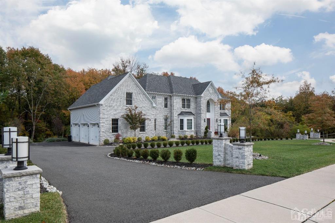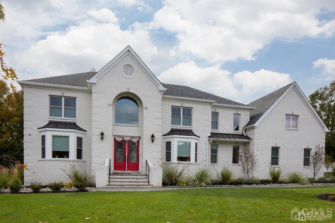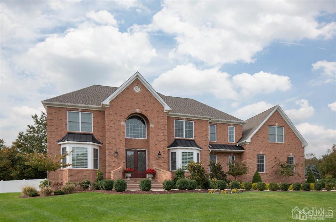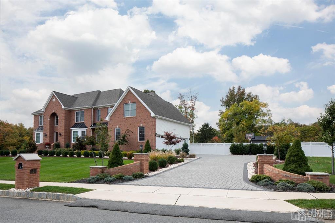2 Joye Lane, South Brunswick NJ 08852
South Brunswick, NJ 08852
Sq. Ft.
4,171Beds
5Baths
4.50Year Built
2025Garage
3Pool
No
Embrace the pinnacle of luxury living with the final opportunity to build a custom home with public sewer and public water in this exclusive enclave of just five Custom Estate residences. Perfectly positioned on a quiet cul-de-sac and surrounded by serene wooded landscapes, this west-facing homesite offers an unparalleled chance to design your dream home from the ground up a home tailored entirely to your lifestyle and vision. Let your imagination soar as you craft every detail of your future residence, from the grand brick exterior to the refined interiors featuring granite countertops, hardwood floors, and premium finishes throughout. With five bedrooms, four-and-a-half baths, and over 4,171 square feet of customizable space, the possibilities are endless. Enjoy the peace of mind and convenience that come with public sewer and water a rare offering for custom homes in this area along with a spacious three-car side-entry garage and a full basement ready to be transformed into the entertainment space, gym, or hobby room of your dreams. Take the time to walk the site and meet with the builder, who is ready to collaborate and bring your vision to life. Personalize the floor plan, finishes, and every detail to create a one-of-a-kind estate that reflects your unique style and aspirations. This is your last chance to build a fully custom home in this prestigious location, offering both public utilities and an idyllic setting. Don't settle seize this rare opportunity to design a home that surpasses your expectations and brings your dream lifestyle to life. Sellers are NJ Real Estate Brokers.
Courtesy of ORANGE KEY REALTY, INC.
Property Details
Beds: 5
Baths: 4
Half Baths: 1
Total Number of Rooms: 10
Master Bedroom Features: Sitting Area, Two Sinks, Full Bath, Walk-In Closet(s)
Dining Room Features: Formal Dining Room
Kitchen Features: Granite/Corian Countertops, Kitchen Island, Pantry, Eat-in Kitchen, Separate Dining Area
Appliances: Dishwasher, Gas Range/Oven, Exhaust Fan, Gas Water Heater
Has Fireplace: Yes
Number of Fireplaces: 1
Fireplace Features: Gas
Has Heating: Yes
Heating: Zoned, Forced Air
Cooling: Central Air, Zoned
Flooring: Carpet, Ceramic Tile, Wood
Basement: Full, Other Room(s)
Interior Details
Property Class: Single Family Residence
Structure Type: Custom Home
Architectural Style: Custom Home
Building Sq Ft: 4,171
Year Built: 2025
Stories: 2
Levels: Two
Is New Construction: No
Has Private Pool: No
Has Spa: No
Has View: No
Has Garage: Yes
Has Attached Garage: Yes
Garage Spaces: 3
Has Carport: No
Carport Spaces: 0
Covered Spaces: 3
Has Open Parking: Yes
Parking Features: Asphalt, Garage, Attached
Total Parking Spaces: 0
Exterior Details
Lot Size (Acres): 0.7900
Lot Area: 0.7900
Lot Dimensions: 0.00 x 0.00
Lot Size (Square Feet): 34,412
Roof: Asphalt
On Waterfront: No
Property Attached: No
Utilities / Green Energy Details
Gas: Natural Gas
Sewer: Sewer Charge, Public Sewer
Water Source: Public
# of Electric Meters: 0
# of Gas Meters: 0
# of Water Meters: 0
HOA and Financial Details
Annual Taxes: $3,876.00
Has Association: Yes
Association Fee: $150.00
Association Fee Frequency: Monthly
Association Fee 2: $0.00
Association Fee 2 Frequency: Monthly
Similar Listings
- SqFt.3,981
- Beds5
- Baths4+1½
- Garage2
- PoolNo
- SqFt.4,338
- Beds5
- Baths5+1½
- Garage3
- PoolNo
- SqFt.4,880
- Beds6
- Baths5+1½
- Garage3
- PoolNo
- SqFt.4,200
- Beds4
- Baths4+1½
- Garage3
- PoolNo

 Back to search
Back to search