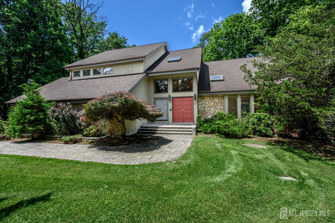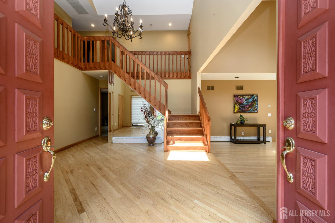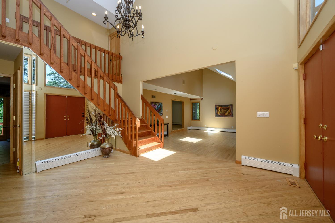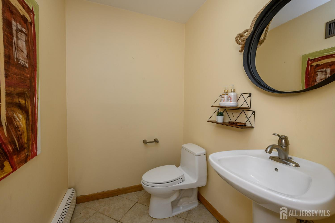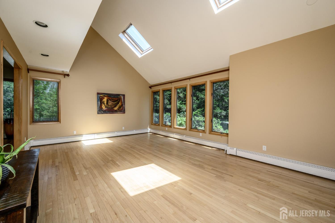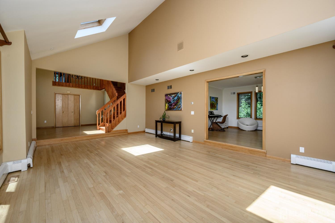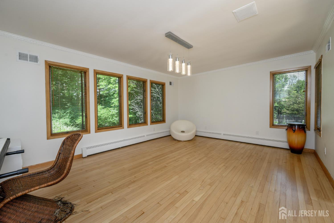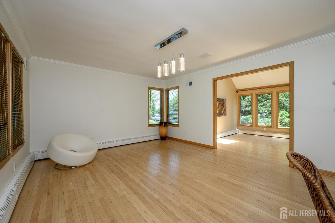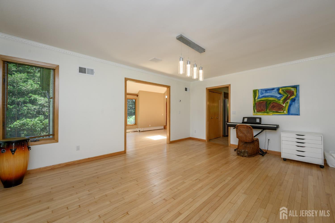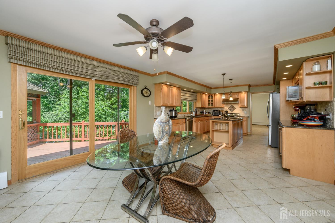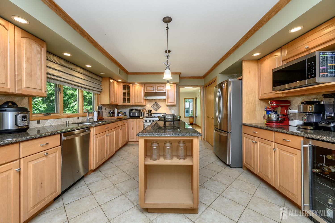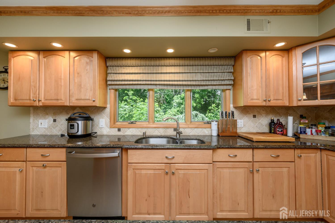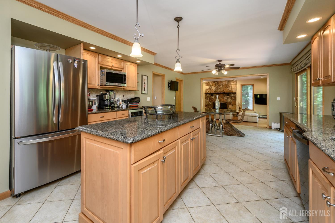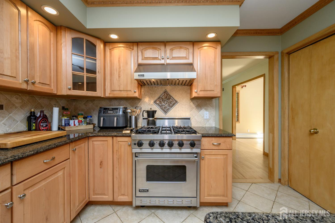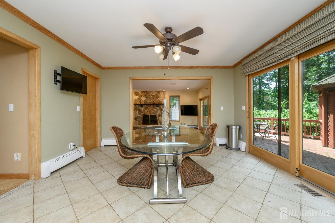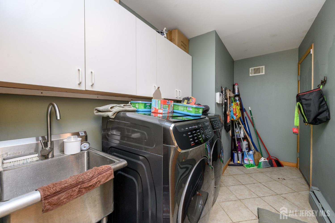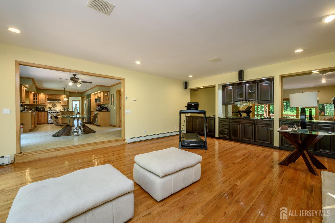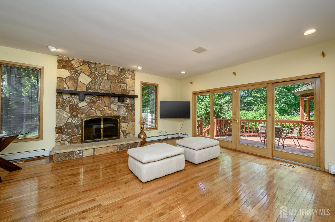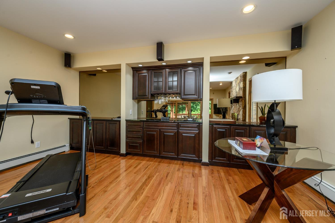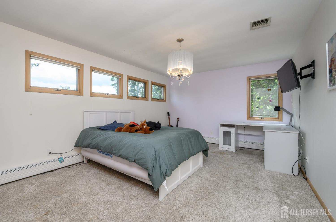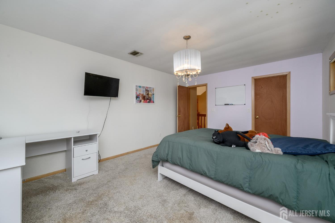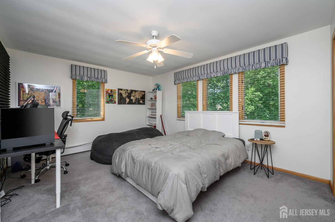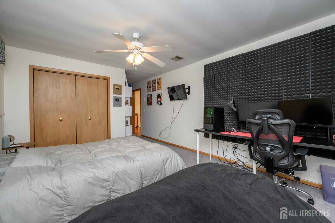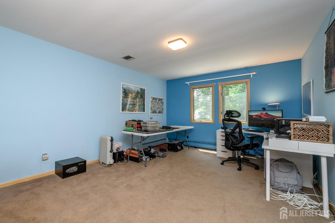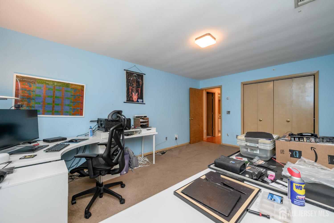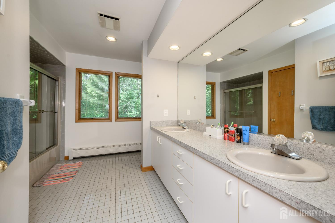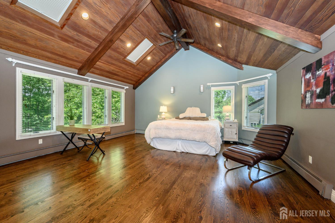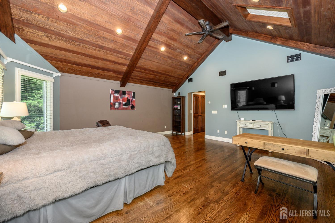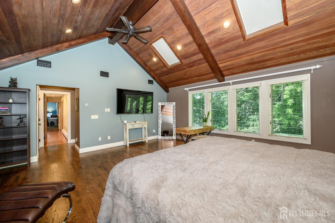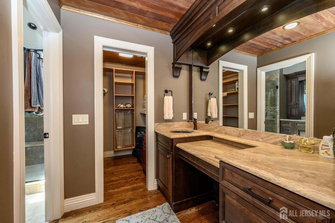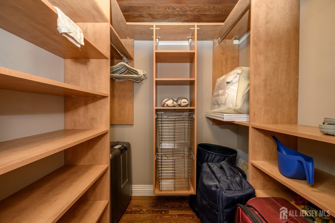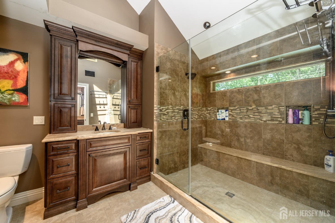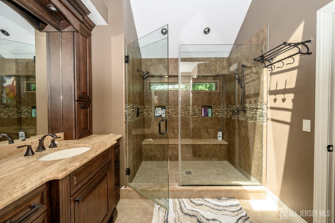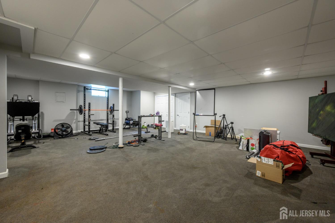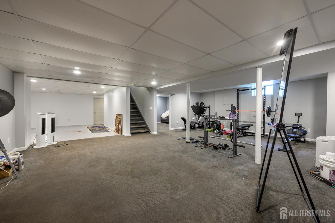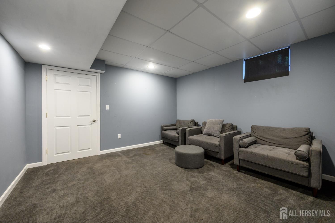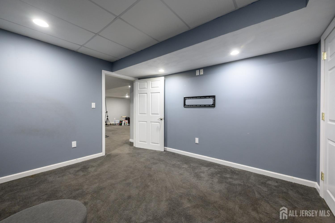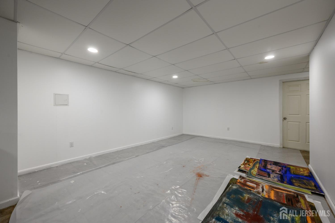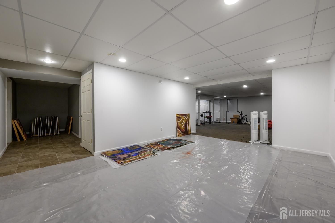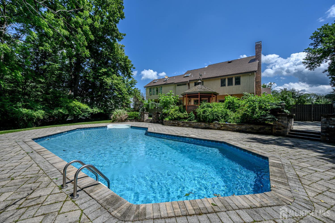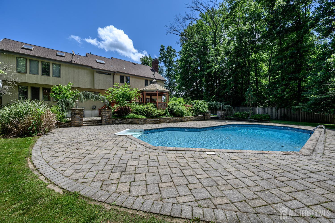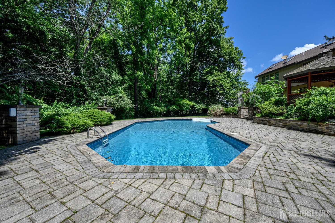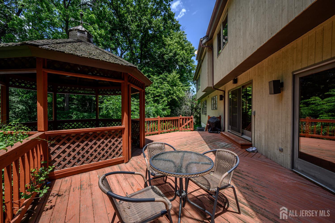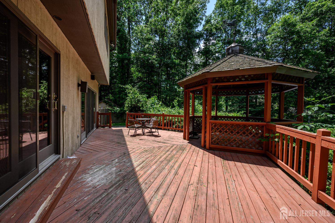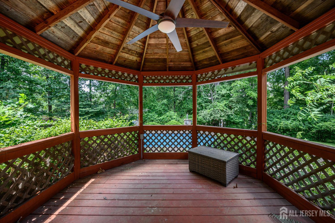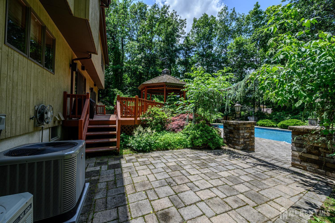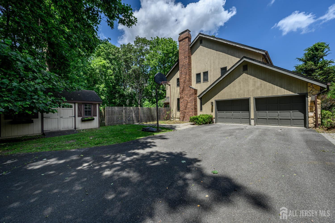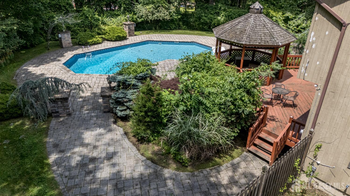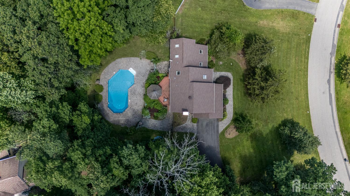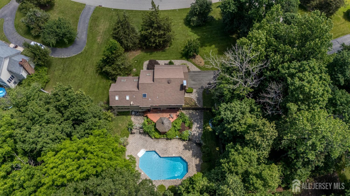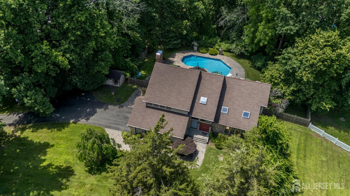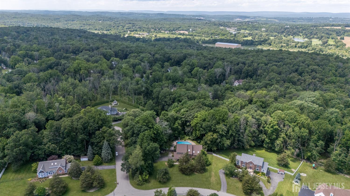2 Malibu Drive, Sparta NJ 07871
Sparta, NJ 07871
Sq. Ft.
3,390Beds
4Baths
2.00Year Built
1989Garage
2Pool
No
Dream Homes DO Exist! Stunning 4 Bed 2.5 Bath Contemporary Colonial with Master Suite, Finished Basement, 2 Car Garage, and Resort-like Backyard is sure to impress! Situated on a plush private 1 acre corner lot in serene Sparta with over 3300+ sq feet of finished living, just pack your bags and move right in. Double door entry and 2 story foyer welcome you in to find a spacious and sophisticated interior with generous room sizes, hardwood floors that shine, large picture windows, and plenty of natural light all through. Formal living room features a soaring vaulted ceiling with skylights, and elegant formal dining room makes dinner parties a breeze. Open Eat-in-Kitchen offers sleek SS appliances, granite counters, center island, ample cabinet storage, ceramic flooring, decorative molding, and sun soaked dinette space with slider to the deck for easy al fresco dining. Large family room holds a cozy gas fireplace and sleek wet bar. Convenient laundry room and 1/2 bath round out the main level of this gem. Upstairs, the main full bath along with 4 generous bedrooms, inc the blissful Master Suite. MBR boasts a vaulted ceiling with skylights, walk-in closet, and ensuite bath with walk-in stall shower. Finished basement boasts a huge rec room, bonus room that is great for a home office, and ample storage. Beautiful backyard makes for endless summer fun, featuring an in-ground pool with newer liner, patio, deck with gazebo, storage shed, privacy landscaping, sprinklers, and more. Don't miss out! A Move-in-Ready MUST SEE!!
Courtesy of RE/MAX 1st ADVANTAGE
Property Details
Beds: 4
Baths: 2
Half Baths: 0
Total Number of Rooms: 13
Master Bedroom Features: Dressing Room, Two Sinks, Full Bath, Walk-In Closet(s)
Dining Room Features: Formal Dining Room
Kitchen Features: Granite/Corian Countertops, Kitchen Island, Eat-in Kitchen, Separate Dining Area
Appliances: Gas Range/Oven, Water Softener Owned
Has Fireplace: Yes
Number of Fireplaces: 1
Fireplace Features: Gas
Has Heating: Yes
Heating: Zoned, Baseboard Hotwater
Cooling: Central Air, Ceiling Fan(s), Zoned, Attic Fan
Flooring: Carpet, Ceramic Tile, Wood
Basement: Finished, Other Room(s), Recreation Room, Storage Space, Interior Entry, Utility Room
Window Features: Skylight(s)
Interior Details
Property Class: Single Family Residence
Architectural Style: Colonial, Contemporary
Building Sq Ft: 3,390
Year Built: 1989
Stories: 2
Levels: Two
Is New Construction: No
Has Private Pool: No
Pool Features: In Ground
Has Spa: No
Has View: No
Has Garage: Yes
Has Attached Garage: Yes
Garage Spaces: 2
Has Carport: No
Carport Spaces: 0
Covered Spaces: 2
Has Open Parking: Yes
Other Structures: Shed(s)
Parking Features: 2 Car Width, Additional Parking, Asphalt, Garage, Attached, Oversized
Total Parking Spaces: 0
Exterior Details
Lot Size (Acres): 1.1000
Lot Area: 1.1000
Lot Dimensions: 0.00 x 0.00
Lot Size (Square Feet): 47,916
Exterior Features: Lawn Sprinklers, Open Porch(es), Curbs, Deck, Patio, Sidewalk, Fencing/Wall, Storage Shed, Yard
Fencing: Fencing/Wall
Roof: Asphalt
Patio and Porch Features: Porch, Deck, Patio
On Waterfront: No
Property Attached: No
Utilities / Green Energy Details
Gas: Propane, Oil
Sewer: Septic Tank
Water Source: Public
# of Electric Meters: 0
# of Gas Meters: 0
# of Water Meters: 0
Community and Neighborhood Details
HOA and Financial Details
Annual Taxes: $18,336.00
Has Association: No
Association Fee: $0.00
Association Fee 2: $0.00
Association Fee 2 Frequency: Monthly
More Listings from Fox & Foxx Realty
- SqFt.0
- Beds6
- Baths6+1½
- Garage3
- PoolNo
- SqFt.0
- Beds6
- Baths6+1½
- Garage3
- PoolNo
- SqFt.3,313
- Beds6
- Baths4+1½
- Garage2
- PoolNo
- SqFt.2,160
- Beds4
- Baths4
- Garage1
- PoolNo

 Back to search
Back to search