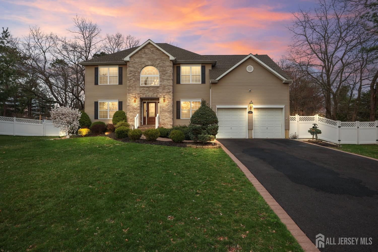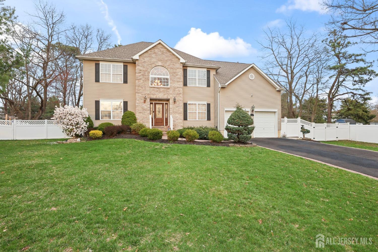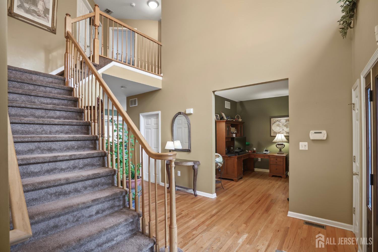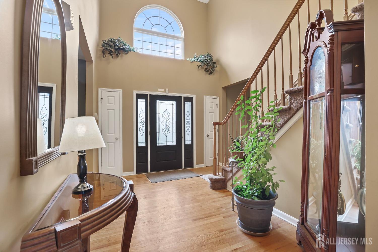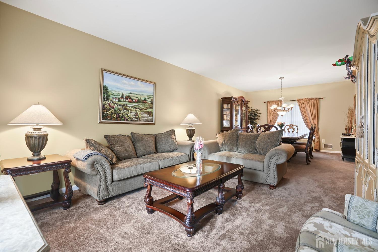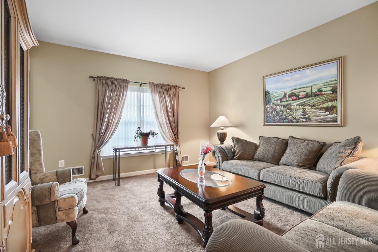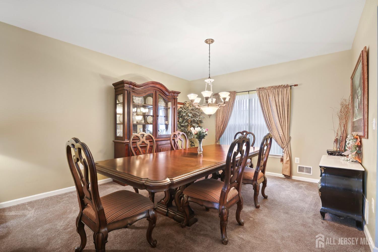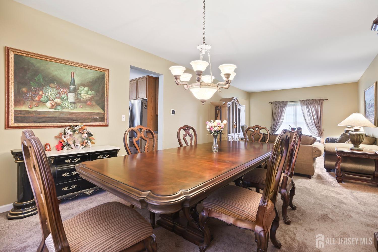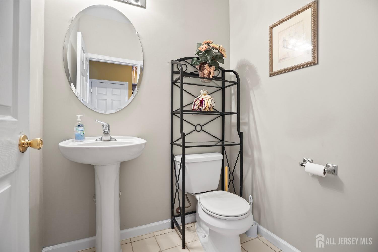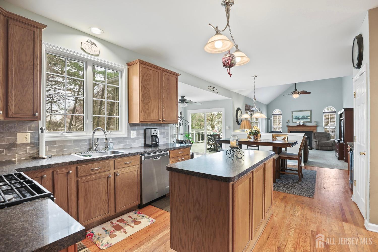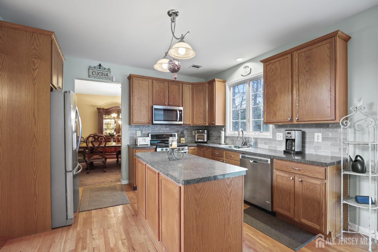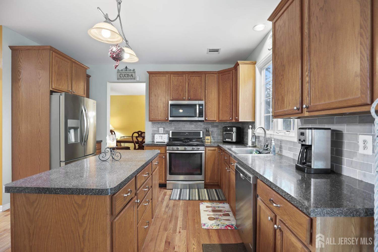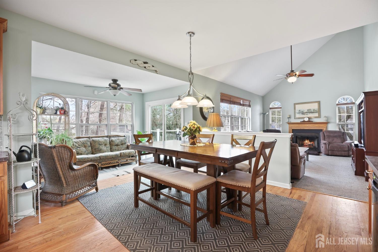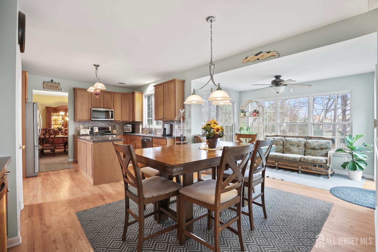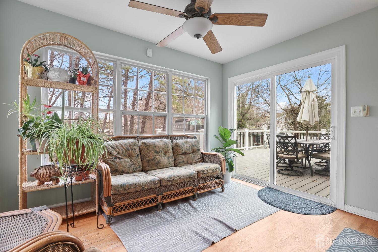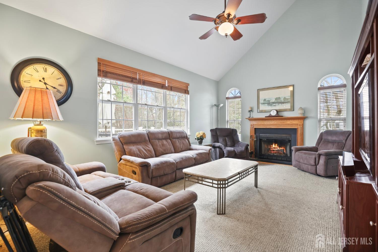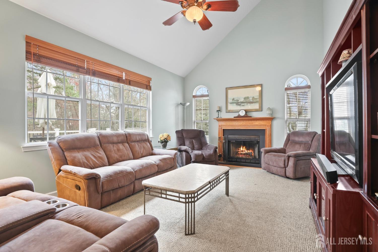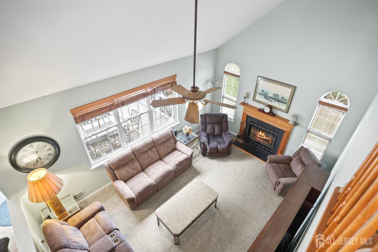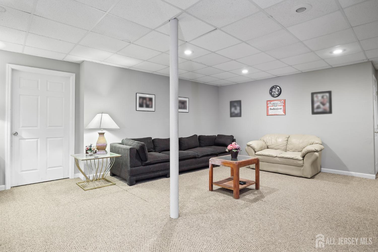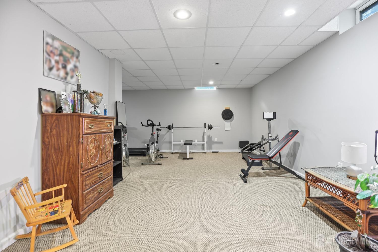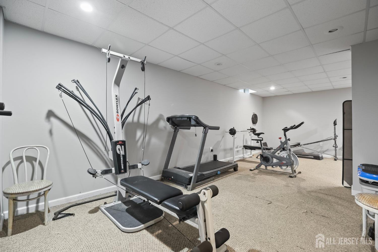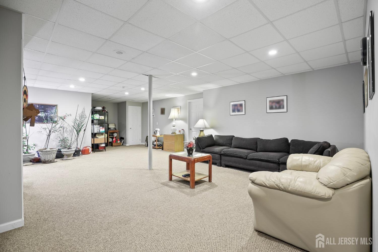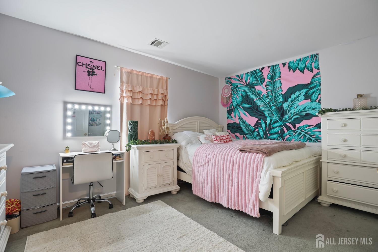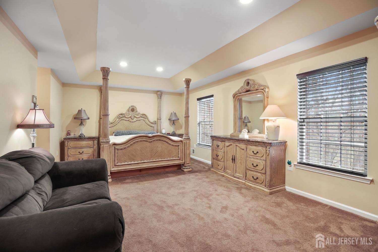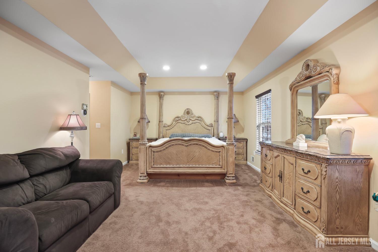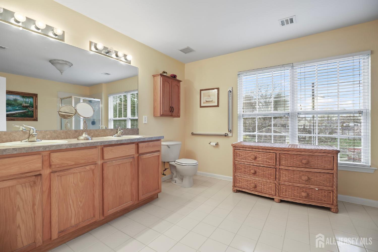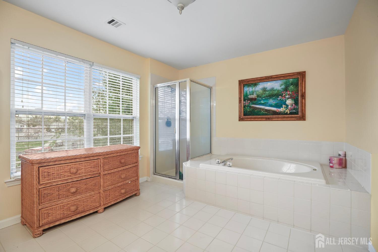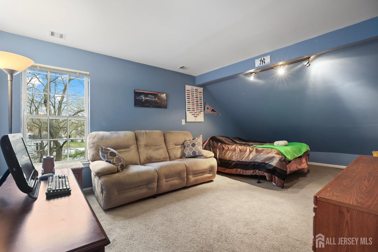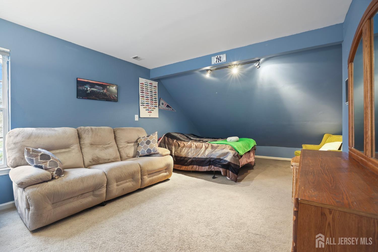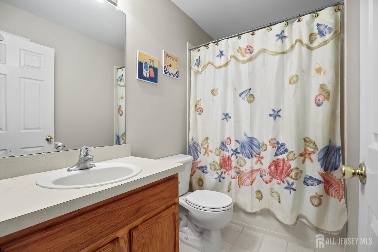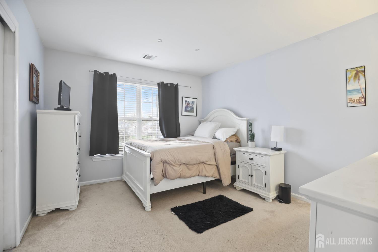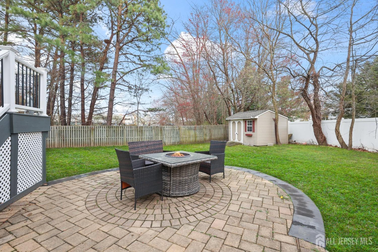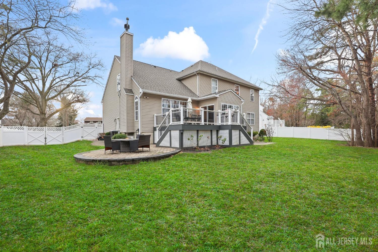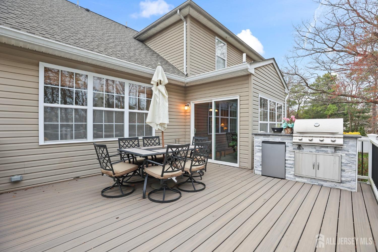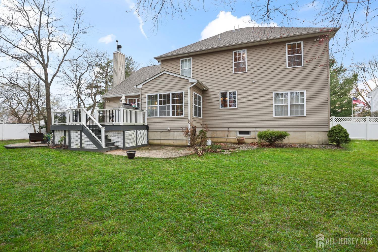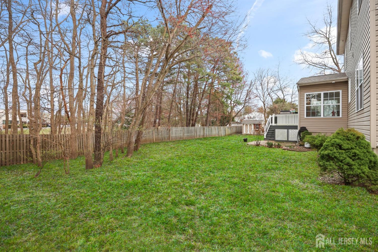2 Tuscarora Circle, Old Bridge NJ 08857
Old Bridge, NJ 08857
Beds
4Baths
2.50Year Built
2004Garage
2Pool
No
Welcome to your dream home in the sought-after Sayrewoods South section of Old Bridge. This Amber Model Built in 2004 with 4 spacious bedrooms and 2.5 baths, this home is perfect for families or those who love to entertain. Step inside to a grand foyer and a light-filled living room with soaring vaulted ceilings, creating an airy and inviting atmosphere. Hardwood floors flow throughout most of the first floor, adding sophistication to the open layout. A main bedroom complete with vaulted tray ceilings, generous closet space, and a private en-suite bath. Full finished basement offers endless possibilities think recreation room, home gym, or media have tailored to your lifestyle. Commuters dream short distance to NJ transit bus to NYC.
Courtesy of MACK MORRIS - IRIS LURIE, INC.
$1,099,000
Apr 8, 2025
$930,000
265 days on market
Price reduced to $999,999.
Listing office changed from to MACK MORRIS - IRIS LURIE, INC..
Listing office changed from MACK MORRIS - IRIS LURIE, INC. to .
Listing office changed from to MACK MORRIS - IRIS LURIE, INC..
Listing office changed from MACK MORRIS - IRIS LURIE, INC. to .
Listing office changed from to MACK MORRIS - IRIS LURIE, INC..
Listing office changed from MACK MORRIS - IRIS LURIE, INC. to .
Listing office changed from to MACK MORRIS - IRIS LURIE, INC..
Listing office changed from MACK MORRIS - IRIS LURIE, INC. to .
Listing office changed from to MACK MORRIS - IRIS LURIE, INC..
Price reduced to $999,999.
Listing office changed from MACK MORRIS - IRIS LURIE, INC. to .
Price reduced to $969,000.
Price reduced to $930,000.
Listing office changed from to MACK MORRIS - IRIS LURIE, INC..
Listing office changed from MACK MORRIS - IRIS LURIE, INC. to .
Listing office changed from to MACK MORRIS - IRIS LURIE, INC..
Price reduced to $930,000.
Listing office changed from MACK MORRIS - IRIS LURIE, INC. to .
Listing office changed from to MACK MORRIS - IRIS LURIE, INC..
Price reduced to $930,000.
Listing office changed from MACK MORRIS - IRIS LURIE, INC. to .
Price reduced to $930,000.
Listing office changed from to MACK MORRIS - IRIS LURIE, INC..
Listing office changed from MACK MORRIS - IRIS LURIE, INC. to .
Price reduced to $930,000.
Listing office changed from to MACK MORRIS - IRIS LURIE, INC..
Listing office changed from MACK MORRIS - IRIS LURIE, INC. to .
Listing office changed from to MACK MORRIS - IRIS LURIE, INC..
Listing office changed from MACK MORRIS - IRIS LURIE, INC. to .
Listing office changed from to MACK MORRIS - IRIS LURIE, INC..
Listing office changed from MACK MORRIS - IRIS LURIE, INC. to .
Price reduced to $930,000.
Listing office changed from to MACK MORRIS - IRIS LURIE, INC..
Listing office changed from MACK MORRIS - IRIS LURIE, INC. to .
Listing office changed from to MACK MORRIS - IRIS LURIE, INC..
Listing office changed from MACK MORRIS - IRIS LURIE, INC. to .
Listing office changed from to MACK MORRIS - IRIS LURIE, INC..
Listing office changed from MACK MORRIS - IRIS LURIE, INC. to .
Listing office changed from to MACK MORRIS - IRIS LURIE, INC..
Listing office changed from MACK MORRIS - IRIS LURIE, INC. to .
Listing office changed from to MACK MORRIS - IRIS LURIE, INC..
Listing office changed from MACK MORRIS - IRIS LURIE, INC. to .
Listing office changed from to MACK MORRIS - IRIS LURIE, INC..
Listing office changed from MACK MORRIS - IRIS LURIE, INC. to .
Listing office changed from to MACK MORRIS - IRIS LURIE, INC..
Listing office changed from MACK MORRIS - IRIS LURIE, INC. to .
Listing office changed from to MACK MORRIS - IRIS LURIE, INC..
Listing office changed from MACK MORRIS - IRIS LURIE, INC. to .
Listing office changed from to MACK MORRIS - IRIS LURIE, INC..
Listing office changed from MACK MORRIS - IRIS LURIE, INC. to .
Listing office changed from to MACK MORRIS - IRIS LURIE, INC..
Listing office changed from MACK MORRIS - IRIS LURIE, INC. to .
Listing office changed from to MACK MORRIS - IRIS LURIE, INC..
Listing office changed from MACK MORRIS - IRIS LURIE, INC. to .
Listing office changed from to MACK MORRIS - IRIS LURIE, INC..
Listing office changed from MACK MORRIS - IRIS LURIE, INC. to .
Listing office changed from to MACK MORRIS - IRIS LURIE, INC..
Listing office changed from MACK MORRIS - IRIS LURIE, INC. to .
Listing office changed from to MACK MORRIS - IRIS LURIE, INC..
Price reduced to $930,000.
Listing office changed from MACK MORRIS - IRIS LURIE, INC. to .
Listing office changed from to MACK MORRIS - IRIS LURIE, INC..
Price reduced to $930,000.
Price reduced to $930,000.
Listing office changed from MACK MORRIS - IRIS LURIE, INC. to .
Price reduced to $930,000.
Listing office changed from to MACK MORRIS - IRIS LURIE, INC..
Listing office changed from MACK MORRIS - IRIS LURIE, INC. to .
Property Details
Beds: 4
Baths: 2
Half Baths: 1
Total Number of Rooms: 15
Master Bedroom Features: Two Sinks, Full Bath, Walk-In Closet(s)
Dining Room Features: Formal Dining Room
Kitchen Features: Kitchen Island
Appliances: Dishwasher, Dryer, Gas Range/Oven, Microwave, Refrigerator, Washer, Gas Water Heater
Has Fireplace: Yes
Number of Fireplaces: 0
Fireplace Features: Fireplace Equipment, Wood Burning
Has Heating: Yes
Heating: Forced Air
Cooling: Central Air
Flooring: Carpet, Ceramic Tile, Wood
Basement: Slab, Finished, Recreation Room
Security Features: Fire Alarm, Security System
Window Features: Blinds, Shades-Existing
Interior Details
Property Class: Single Family Residence
Architectural Style: Colonial
Building Sq Ft: 0
Year Built: 2004
Stories: 2
Levels: Three Or More
Is New Construction: No
Has Private Pool: No
Has Spa: No
Has View: No
Has Garage: Yes
Has Attached Garage: Yes
Garage Spaces: 2
Has Carport: No
Carport Spaces: 0
Covered Spaces: 2
Has Open Parking: Yes
Other Structures: Shed(s)
Parking Features: Garage, Attached, Oversized, Garage Door Opener, Driveway
Total Parking Spaces: 0
Exterior Details
Lot Size (Acres): 0.3600
Lot Area: 0.3600
Lot Dimensions: 137.00 x 115.00
Lot Size (Square Feet): 15,682
Exterior Features: Barbecue, Lawn Sprinklers, Deck, Patio, Door(s)-Storm/Screen, Storage Shed, Yard
Roof: Asphalt
Patio and Porch Features: Deck, Patio
On Waterfront: No
Property Attached: No
Utilities / Green Energy Details
Electric: 150 Amp(s)
Gas: Natural Gas
Sewer: Public Sewer
Water Source: Public
# of Electric Meters: 0
# of Gas Meters: 0
# of Water Meters: 0
HOA and Financial Details
Annual Taxes: $16,676.00
Has Association: No
Association Fee: $0.00
Association Fee 2: $0.00
Association Fee 2 Frequency: Monthly
Similar Listings
- SqFt.0
- Beds4
- Baths3+1½
- Garage2
- PoolNo
- SqFt.0
- Beds4
- Baths3+1½
- Garage2
- PoolNo
- SqFt.0
- Beds4
- Baths2+1½
- Garage2
- PoolNo
- SqFt.0
- Beds3
- Baths2+1½
- Garage0
- PoolNo

 Back to search
Back to search