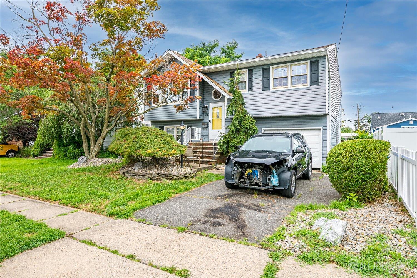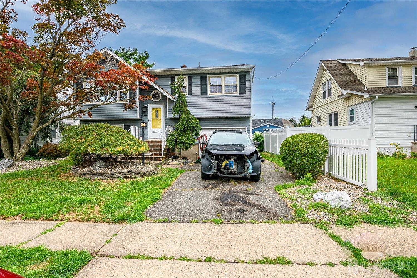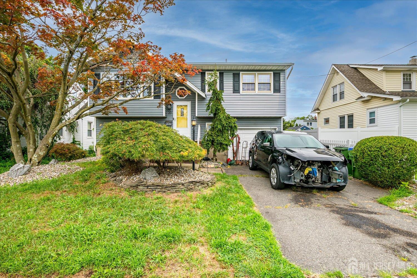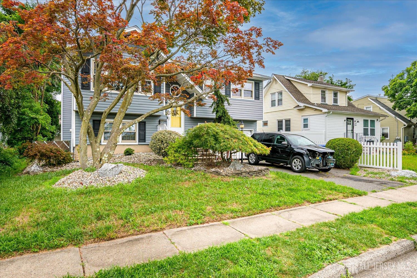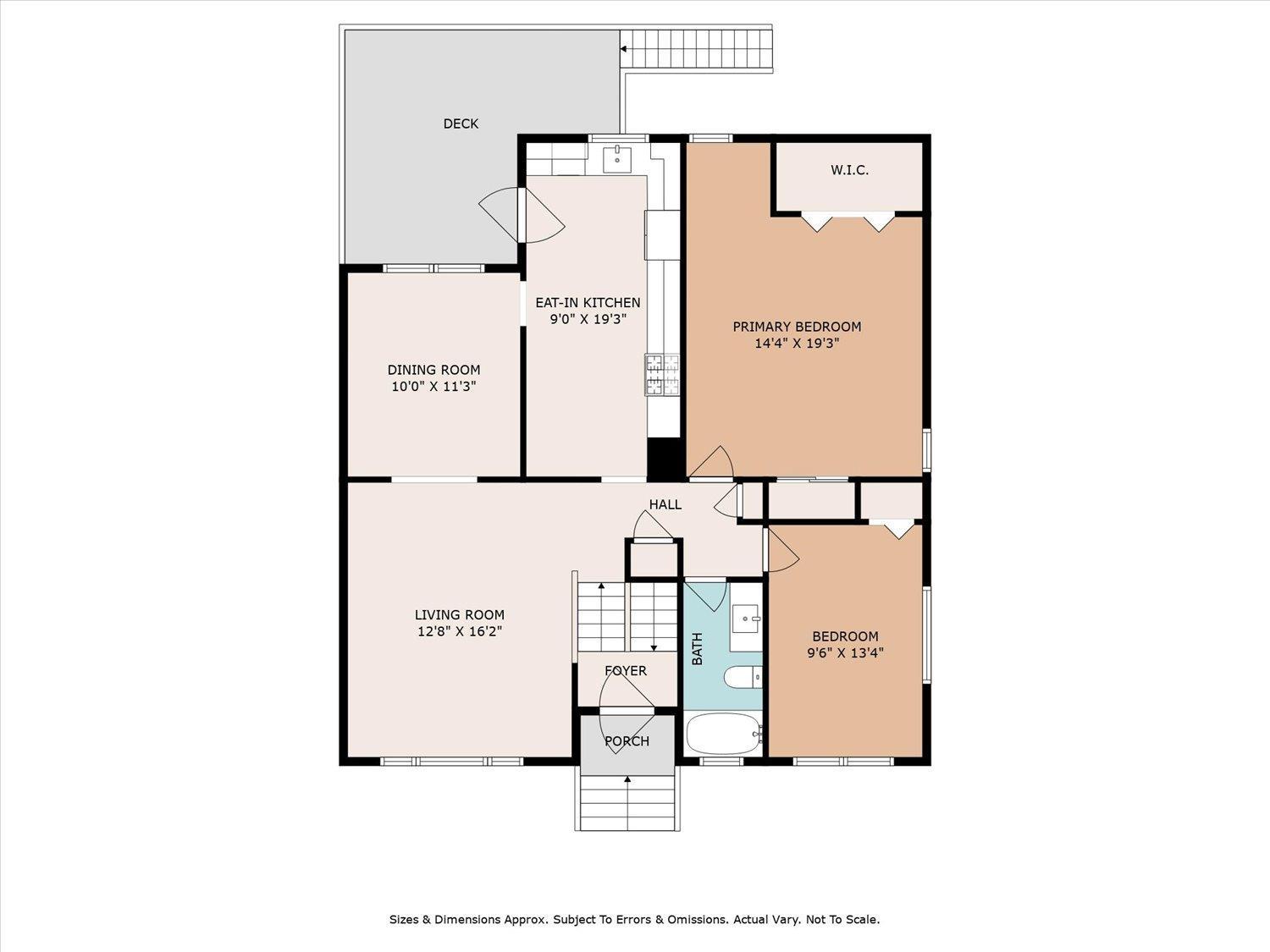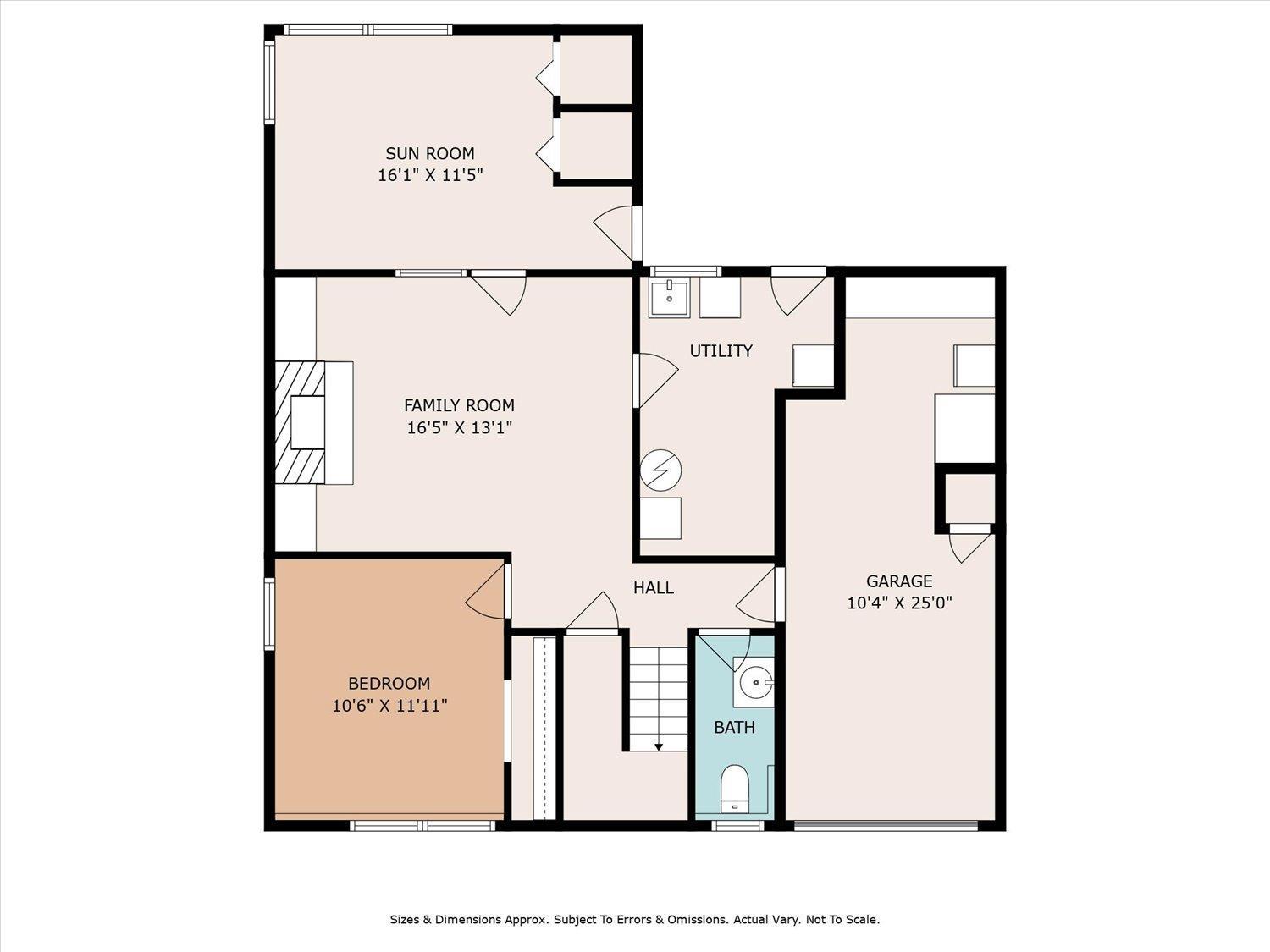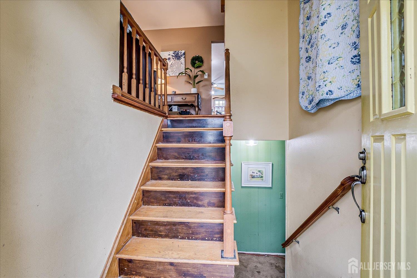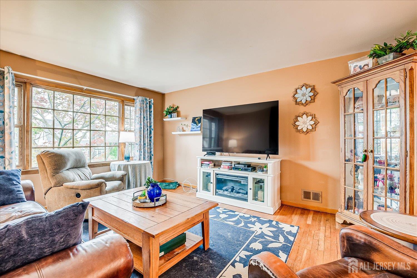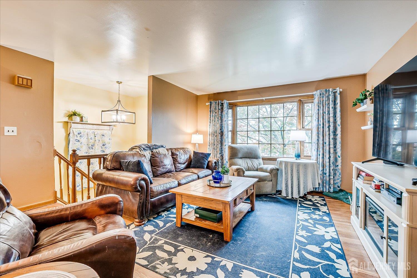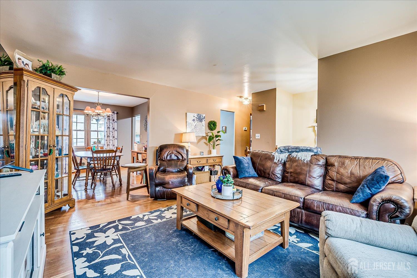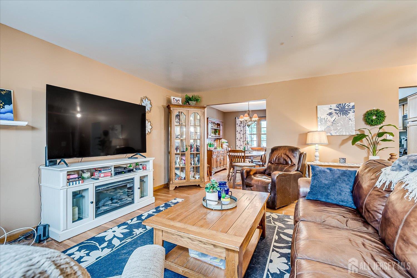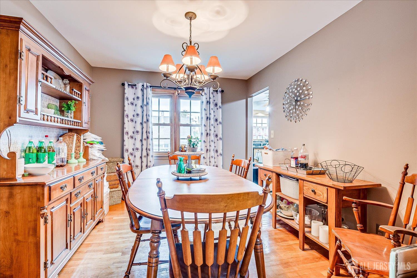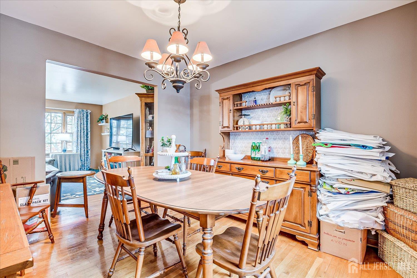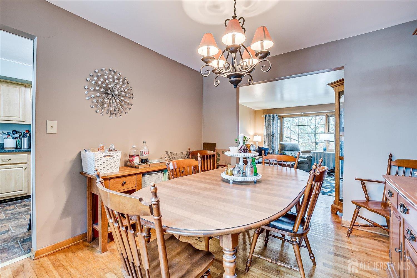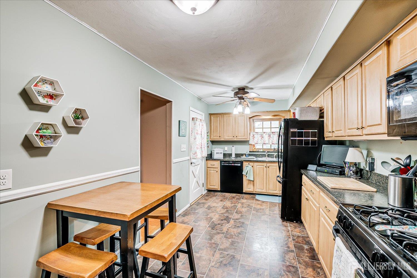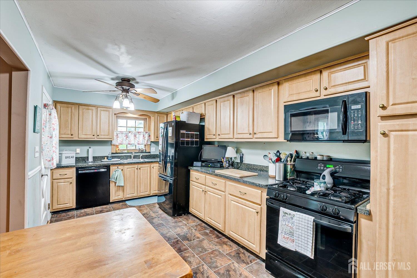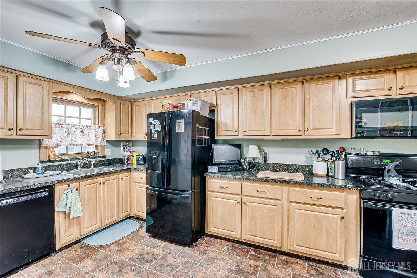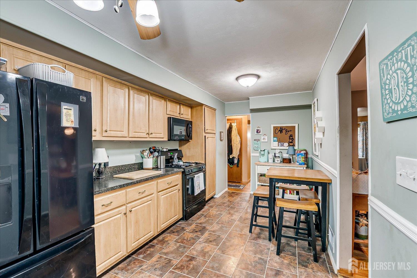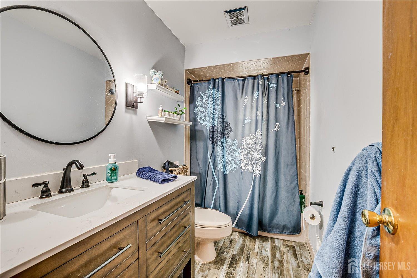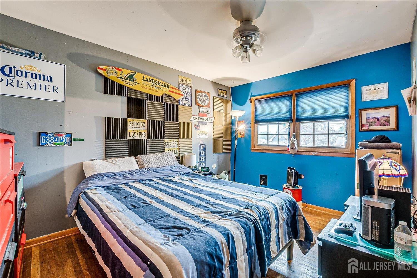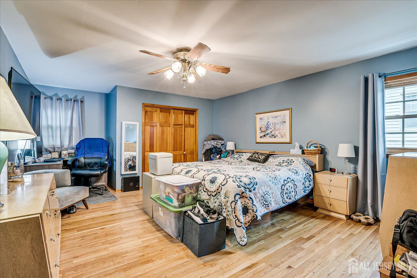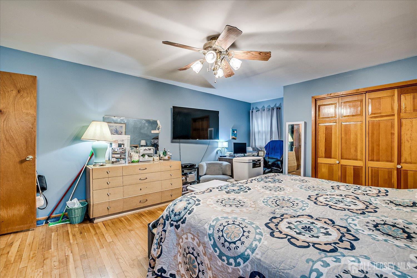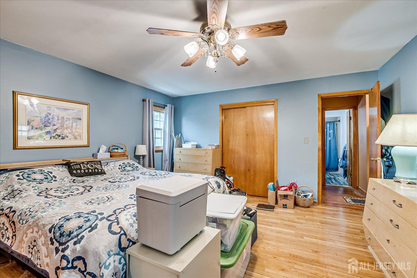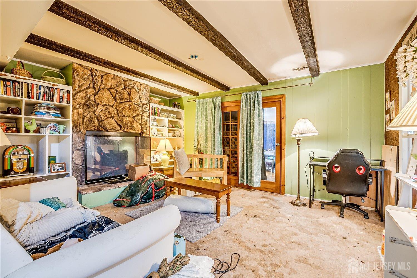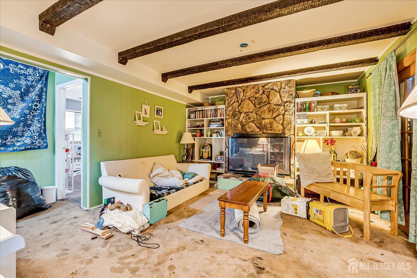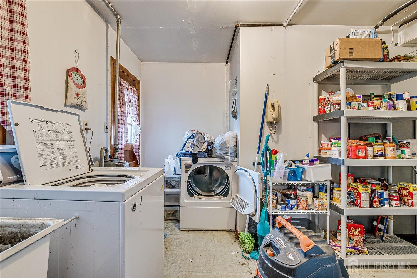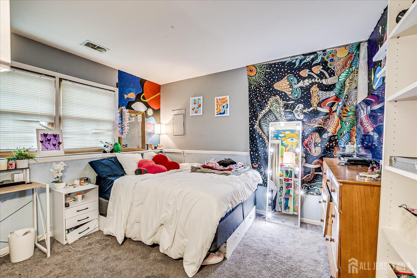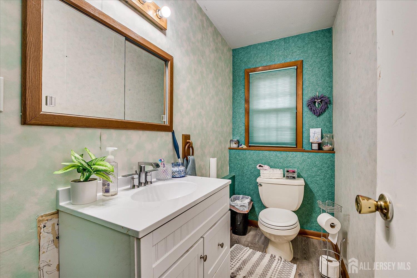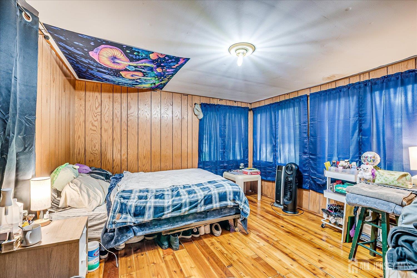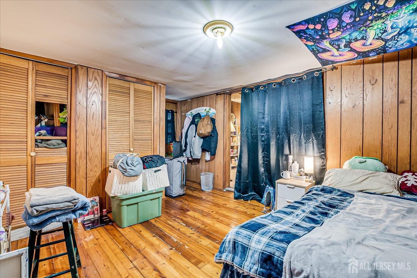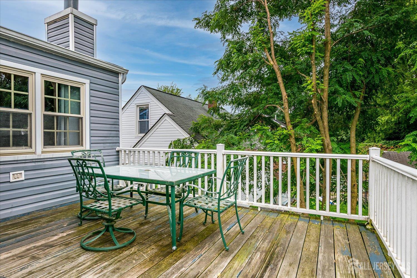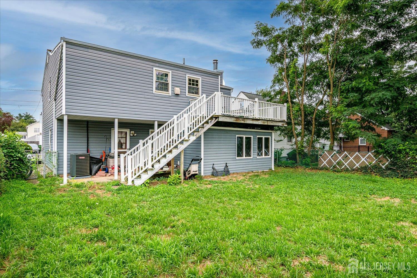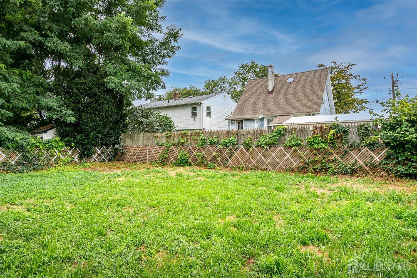20 Market Street, Edison NJ 08817
Edison, NJ 08817
Beds
3Baths
1.50Year Built
1968Garage
1Pool
No
Expanded 3-bedroom 1.5-bath home with more space than meets the eye. A well-planned addition enlarged the primary bedroom and added a sunroom filled with natural light. Perfect for working from home relaxing or creating your own flexible living space. Updated with a brand new central air system and efficient forced hot air heat. Solid structure with strong bones ready for your personal style. Wood-burning fireplace adds character though it has not been used in over 10 years. Rear deck offers a private outdoor space to unwind or entertain. Located just minutes from shopping parks and NJ Transit for easy access to NYC. Positioned within the highly regarded Edison school district buyers to confirm zoning. Whether upgrading downsizing or investing this home delivers space comfort and opportunity.
Courtesy of REAL
$545,000
Jul 29, 2025
$545,000
120 days on market
Listing office changed from REAL to .
Listing office changed from to REAL.
Listing office changed from REAL to .
Price reduced to $545,000.
Price reduced to $545,000.
Listing office changed from to REAL.
Listing office changed from REAL to .
Listing office changed from to REAL.
Listing office changed from REAL to .
Price reduced to $545,000.
Price reduced to $545,000.
Listing office changed from to REAL.
Listing office changed from REAL to .
Price reduced to $545,000.
Listing office changed from to REAL.
Price reduced to $545,000.
Price reduced to $545,000.
Price reduced to $545,000.
Price reduced to $545,000.
Price reduced to $545,000.
Listing office changed from REAL to .
Price reduced to $545,000.
Price reduced to $545,000.
Listing office changed from to REAL.
Price reduced to $545,000.
Price reduced to $545,000.
Price reduced to $545,000.
Price reduced to $545,000.
Price reduced to $545,000.
Listing office changed from REAL to .
Price reduced to $545,000.
Price reduced to $545,000.
Listing office changed from to REAL.
Listing office changed from REAL to .
Listing office changed from to REAL.
Price reduced to $545,000.
Listing office changed from REAL to .
Listing office changed from to REAL.
Listing office changed from REAL to .
Listing office changed from to REAL.
Price reduced to $545,000.
Price reduced to $545,000.
Price reduced to $545,000.
Price reduced to $545,000.
Price reduced to $545,000.
Price reduced to $545,000.
Price reduced to $545,000.
Price reduced to $545,000.
Price reduced to $545,000.
Price reduced to $545,000.
Listing office changed from REAL to .
Listing office changed from to REAL.
Listing office changed from REAL to .
Listing office changed from to REAL.
Listing office changed from REAL to .
Price reduced to $545,000.
Listing office changed from to REAL.
Property Details
Beds: 3
Baths: 1
Half Baths: 1
Total Number of Rooms: 9
Dining Room Features: Formal Dining Room
Kitchen Features: Not Eat-in Kitchen
Appliances: Dishwasher, Dryer, Gas Range/Oven, Microwave, Refrigerator, Range, Washer
Has Fireplace: Yes
Number of Fireplaces: 1
Fireplace Features: See Remarks
Has Heating: Yes
Heating: Central, Forced Air
Cooling: Central Air
Flooring: Carpet, See Remarks, Wood
Interior Details
Property Class: Single Family Residence
Architectural Style: Bi-Level
Building Sq Ft: 0
Year Built: 1968
Stories: 2
Levels: Two, Bi-Level
Is New Construction: No
Has Private Pool: No
Has Spa: No
Has View: No
Has Garage: Yes
Has Attached Garage: Yes
Garage Spaces: 1
Has Carport: No
Carport Spaces: 0
Covered Spaces: 1
Has Open Parking: Yes
Parking Features: 1 Car Width, Asphalt, Garage, Attached
Total Parking Spaces: 0
Exterior Details
Lot Size (Acres): 0.0000
Lot Area: 0.0000
Lot Dimensions: 100.00 x 50.00
Lot Size (Square Feet): 0
Exterior Features: Open Porch(es), Deck
Roof: Asphalt
Patio and Porch Features: Porch, Deck
On Waterfront: No
Property Attached: No
Utilities / Green Energy Details
Electric: 100 Amp(s)
Gas: Natural Gas
Sewer: Public Sewer
Water Source: Public
# of Electric Meters: 0
# of Gas Meters: 0
# of Water Meters: 0
HOA and Financial Details
Annual Taxes: $8,750.00
Has Association: No
Association Fee: $0.00
Association Fee 2: $0.00
Association Fee 2 Frequency: Monthly
Similar Listings
- SqFt.0
- Beds4
- Baths3
- Garage2
- PoolNo
- SqFt.0
- Beds3
- Baths1
- Garage1
- PoolNo
- SqFt.0
- Beds3
- Baths2
- Garage0
- PoolNo
- SqFt.0
- Beds4
- Baths3
- Garage0
- PoolNo

 Back to search
Back to search