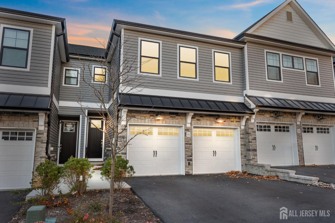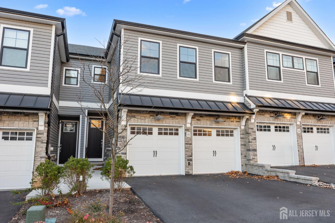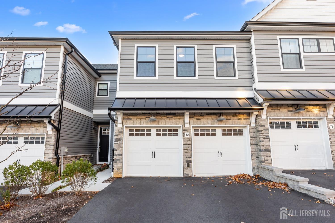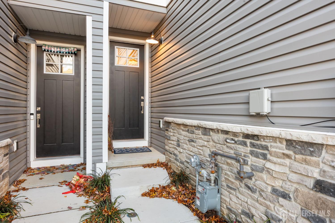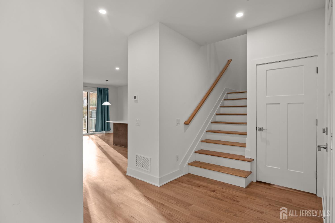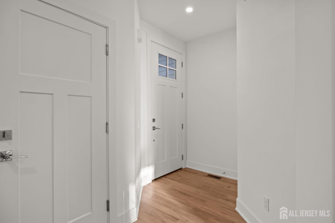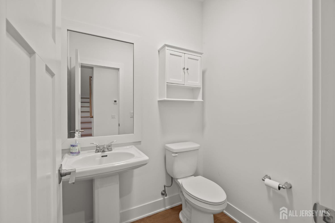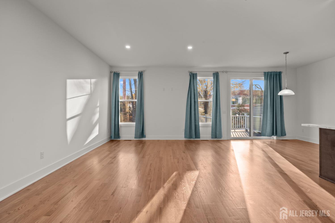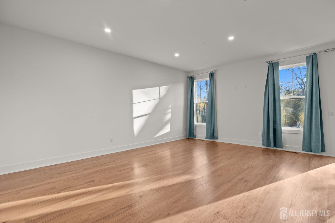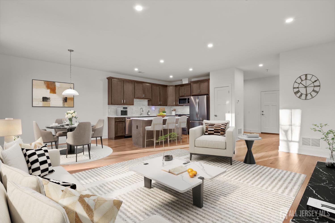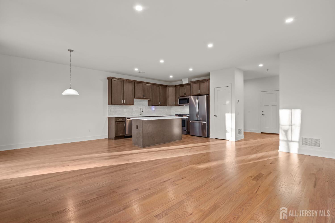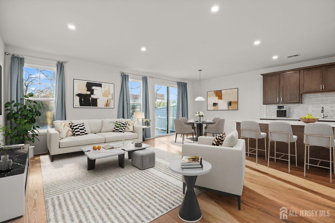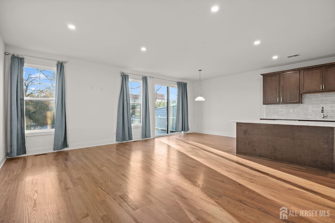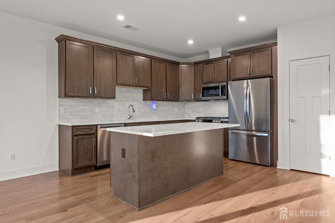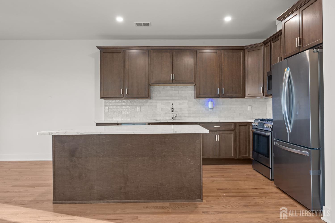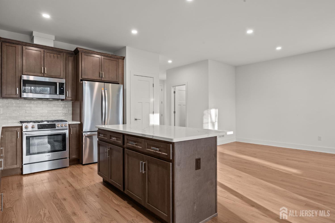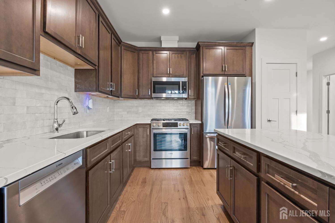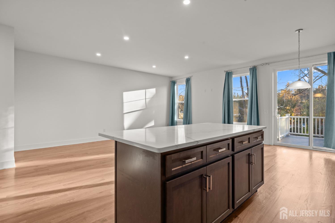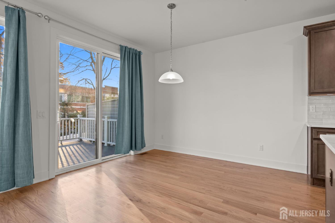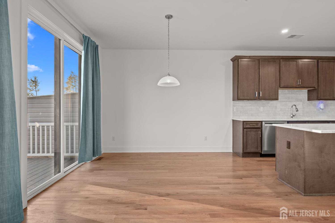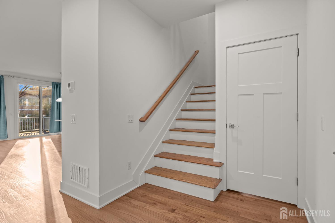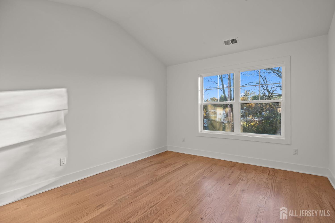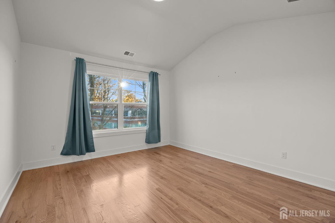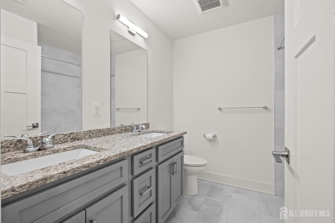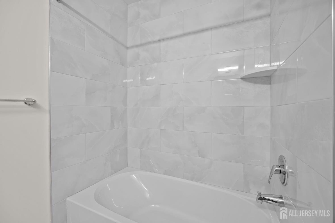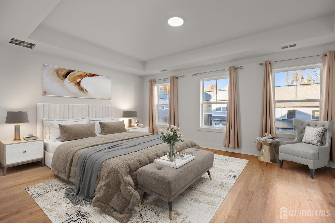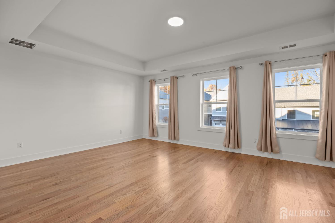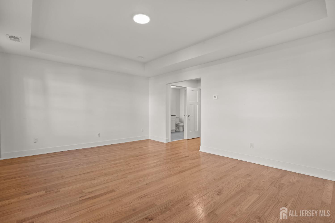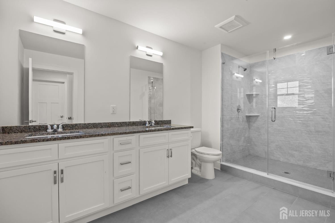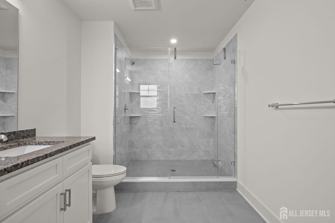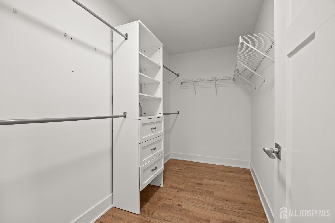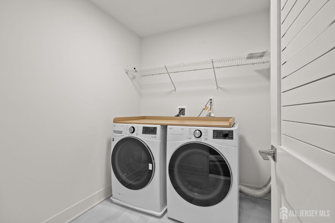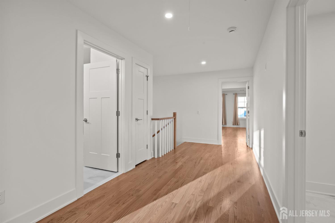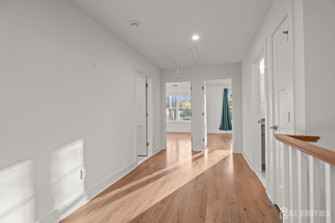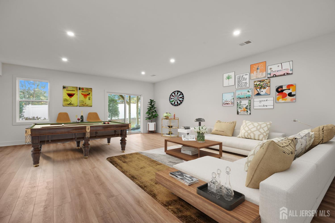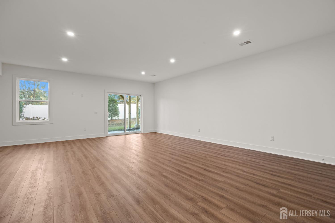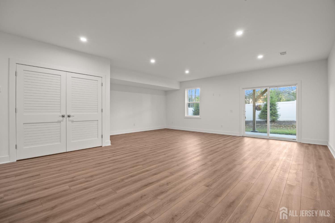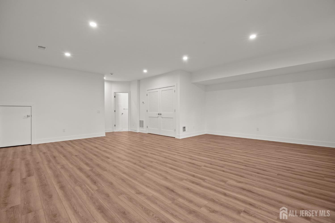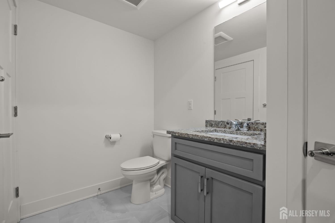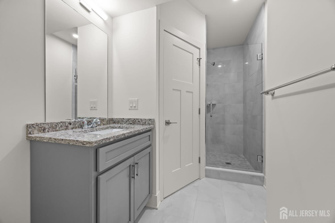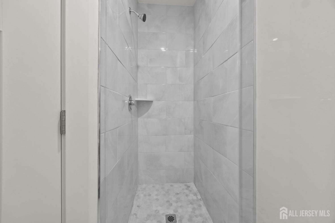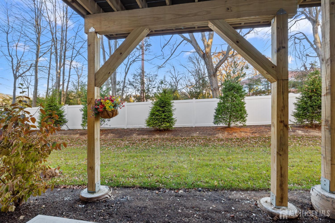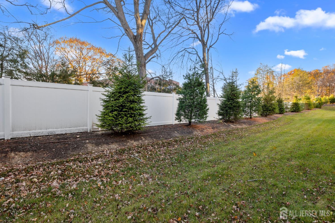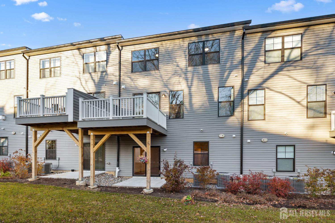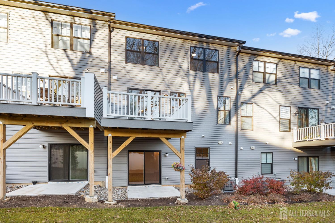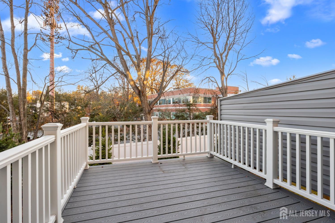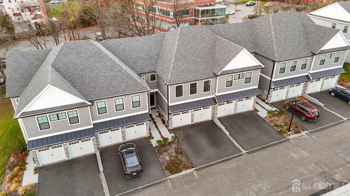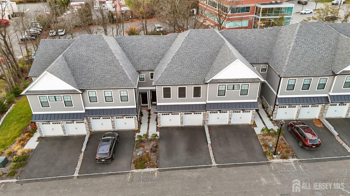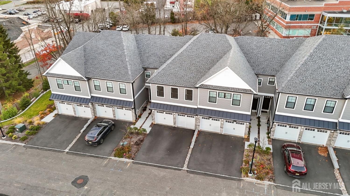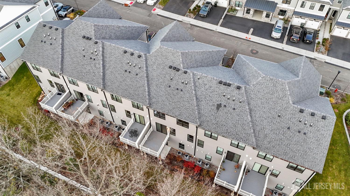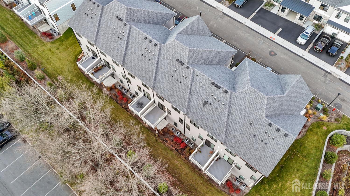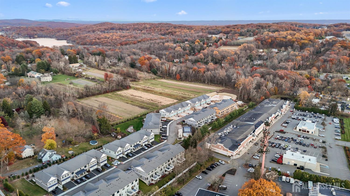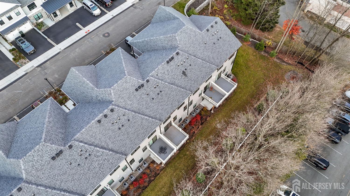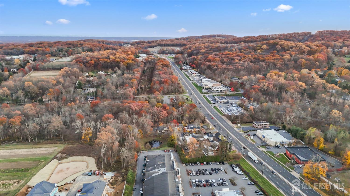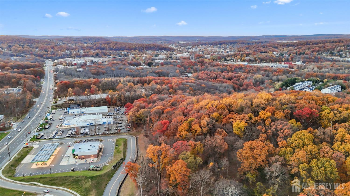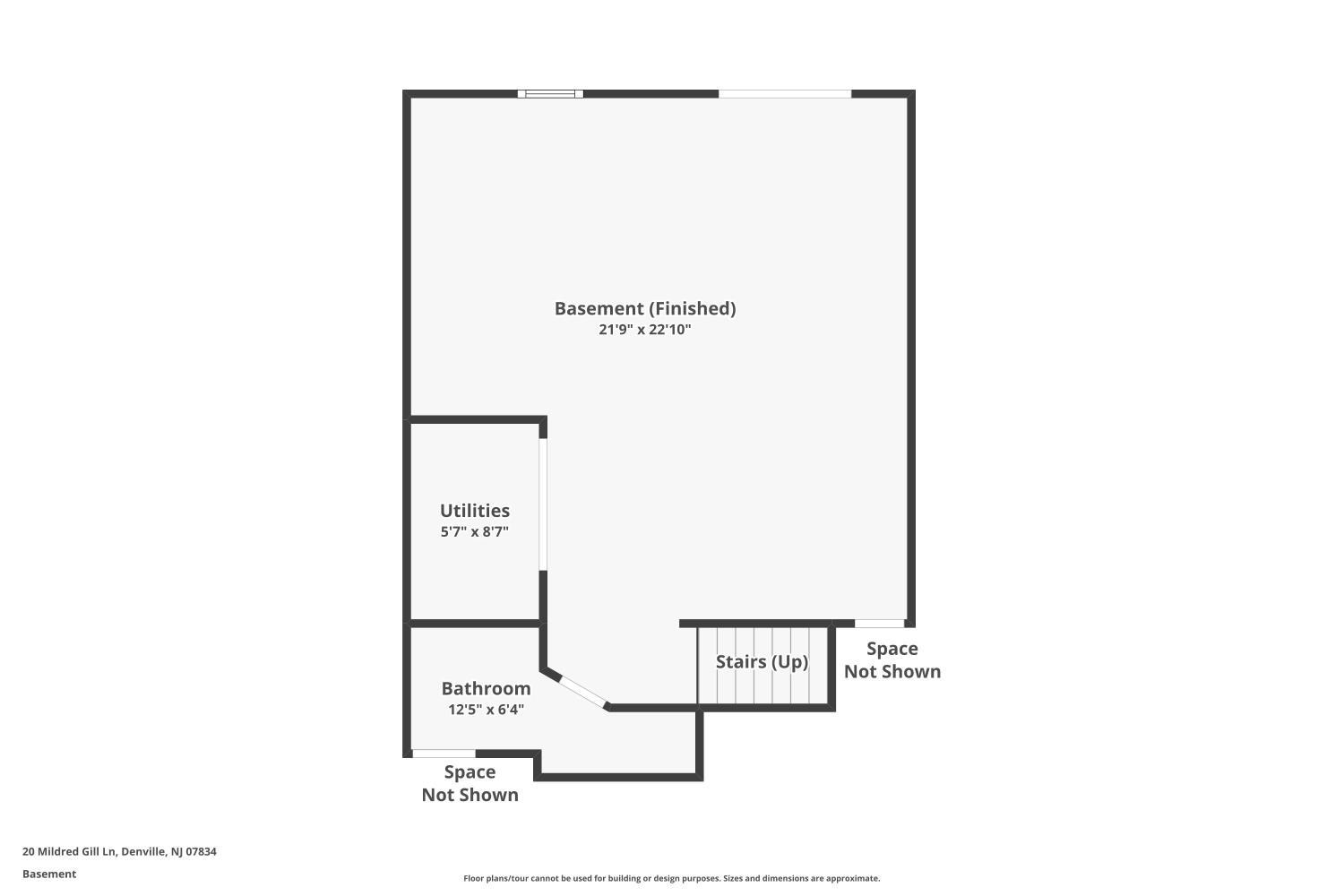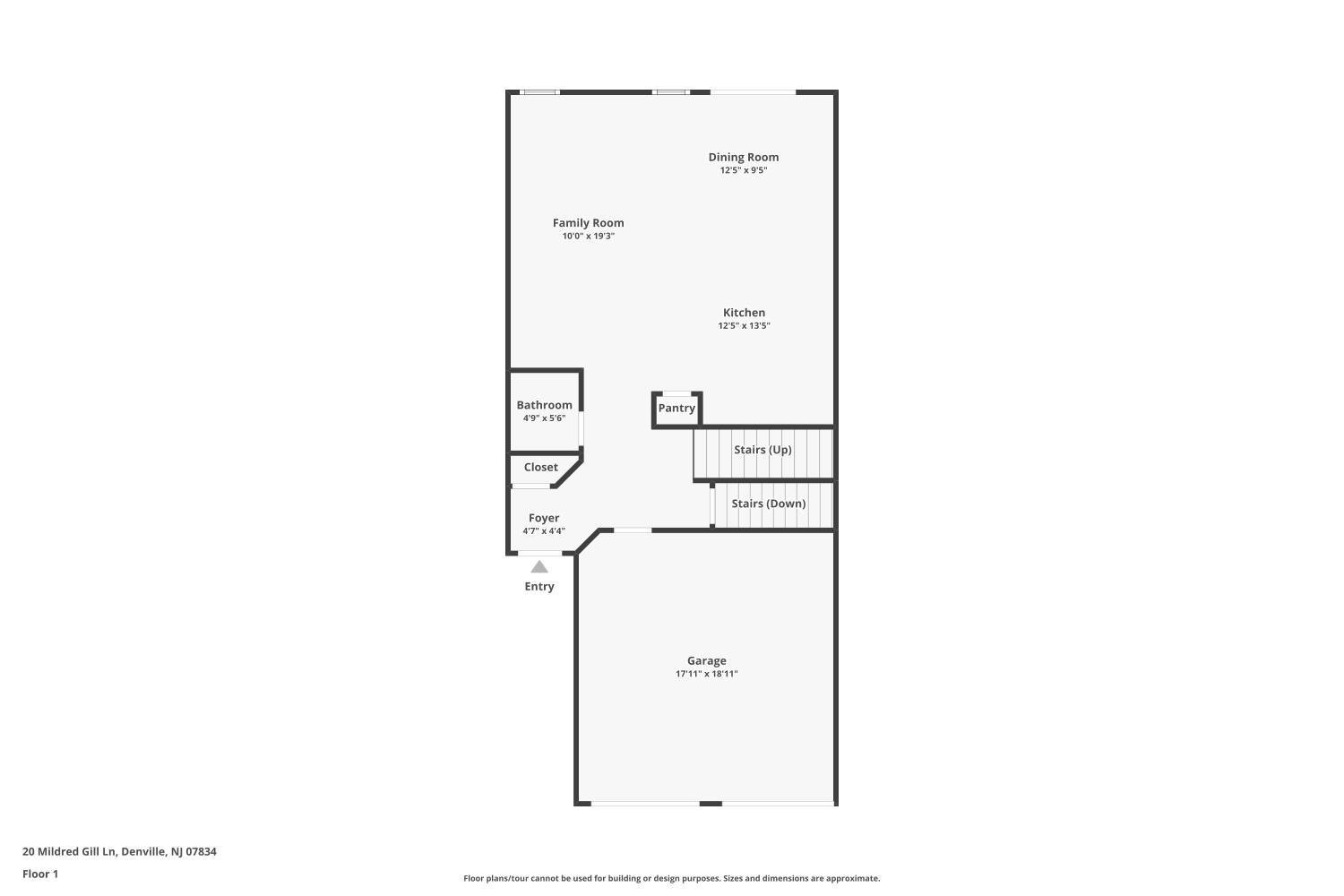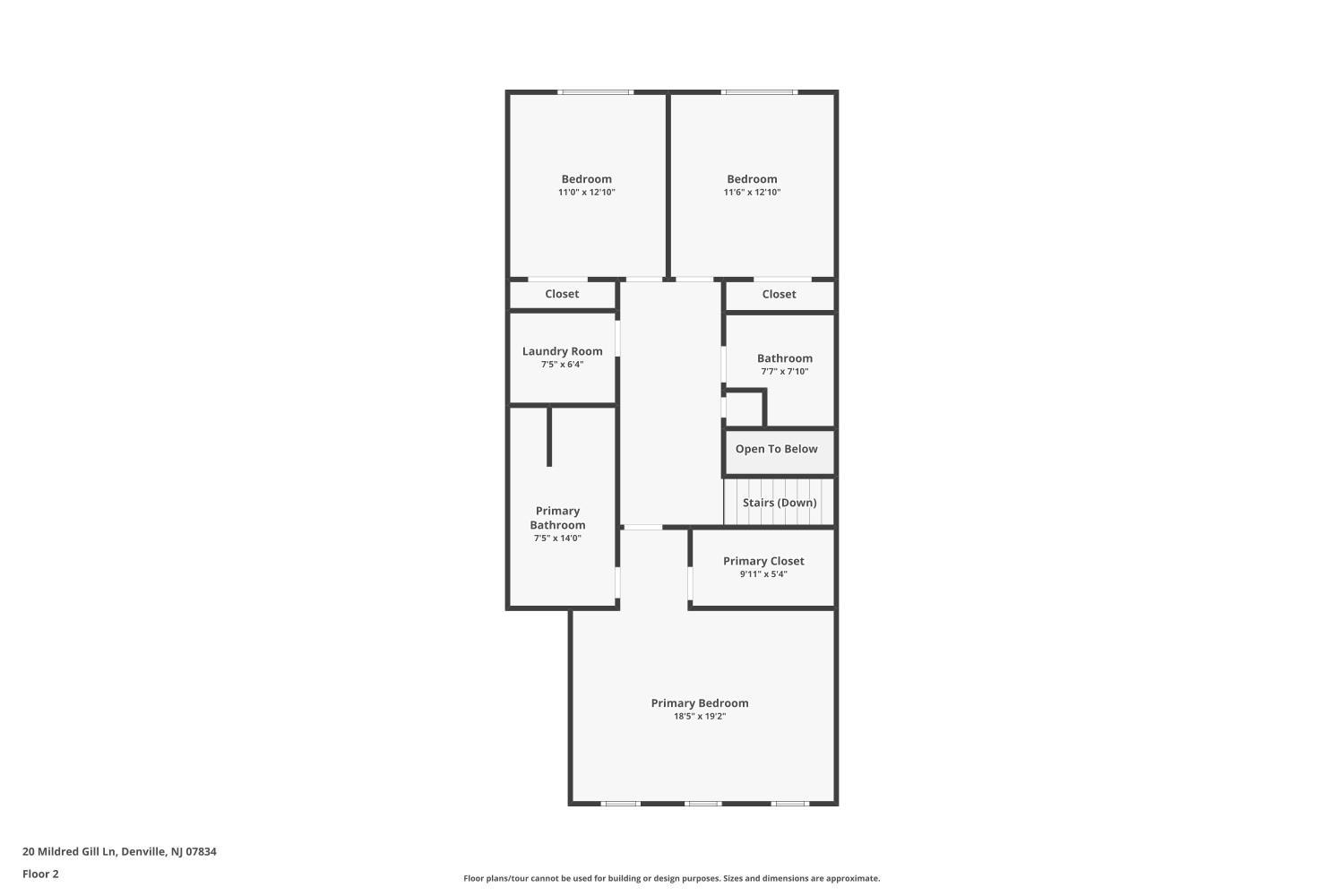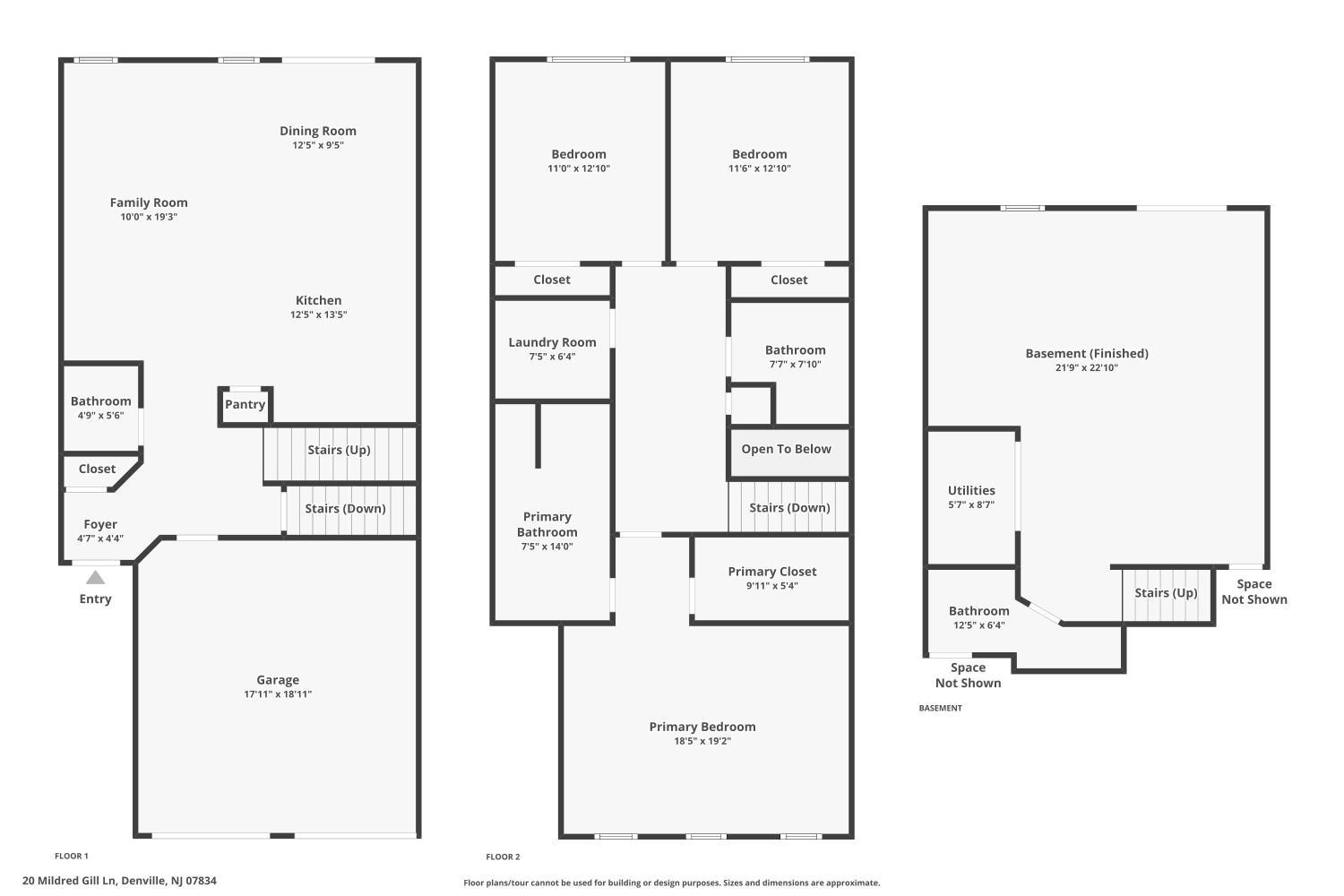20 Mildred Gill Lane, Denville NJ 07834
Denville, NJ 07834
Sq. Ft.
2,580Beds
3Baths
3.50Year Built
2024Garage
2Pool
No
Luxury Living in the Heart of Denville! Welcome to this Northeast facing, nearly new, one-year-old luxury townhome offering the perfect blend of sophistication, comfort, and convenience. Barely lived in and meticulously maintained, this stunning residence features 3 spacious bedrooms, 3.5 designer bathrooms, and a fully finished basement ideal for a home theater, gym, or guest suite. Step inside to find an open-concept main level with high ceilings, abundant natural light, and elegant finishes throughout. The gourmet kitchen boasts premium cabinetry, beautiful countertops, stainless steel appliances, and a large island perfect for entertaining. The adjoining living and dining areas flow seamlessly to create an inviting space for everyday living and gatherings. Upstairs, the primary suite impresses with a spa-inspired en suite bathroom and generous closet space. Two additional bedrooms, a full bath, and a conveniently located laundry room complete the upper level. Enjoy the flexibility of a fully finished lower level with a full bathroom ideal for guests or recreation and direct access to the two-car garage. Nestled in a prestigious Denville community, this home offers easy access to shops, dining, major highways, and top-rated schools while providing a serene suburban lifestyle just minutes from downtown. To top that off, the Denville train station is a hop skip & jump away from NYC! Experience the best of Denville's modern luxury, timeless comfort, and prime location all in one beautiful home. *4 photos virtually staged*
Courtesy of RE/MAX PROPERTIES LTD
$780,000
Nov 9, 2025
$780,000
30 days on market
Listing office changed from RE/MAX PROPERTIES LTD to .
Listing office changed from to RE/MAX PROPERTIES LTD.
Price reduced to $780,000.
Price reduced to $780,000.
Price reduced to $780,000.
Price reduced to $780,000.
Price reduced to $780,000.
Listing office changed from RE/MAX PROPERTIES LTD to .
Price reduced to $780,000.
Listing office changed from to RE/MAX PROPERTIES LTD.
Listing office changed from RE/MAX PROPERTIES LTD to .
Listing office changed from to RE/MAX PROPERTIES LTD.
Listing office changed from RE/MAX PROPERTIES LTD to .
Listing office changed from to RE/MAX PROPERTIES LTD.
Listing office changed from RE/MAX PROPERTIES LTD to .
Listing office changed from to RE/MAX PROPERTIES LTD.
Listing office changed from RE/MAX PROPERTIES LTD to .
Listing office changed from to RE/MAX PROPERTIES LTD.
Listing office changed from RE/MAX PROPERTIES LTD to .
Listing office changed from to RE/MAX PROPERTIES LTD.
Property Details
Beds: 3
Baths: 3
Half Baths: 1
Total Number of Rooms: 16
Master Bedroom Features: Full Bath, Walk-In Closet(s)
Dining Room Features: Living Dining Combo
Kitchen Features: Granite/Corian Countertops, Breakfast Bar, Kitchen Island, Pantry
Appliances: Dishwasher, Dryer, Gas Range/Oven, Microwave, Refrigerator, Range, Washer, Gas Water Heater
Has Fireplace: No
Number of Fireplaces: 0
Has Heating: Yes
Heating: Forced Air
Cooling: Central Air
Flooring: Ceramic Tile, Vinyl-Linoleum, Wood
Basement: Finished, Bath Full, Exterior Entry, Interior Entry
Interior Details
Property Class: Townhouse,Condo/TH
Structure Type: Townhouse
Architectural Style: Townhouse, Traditional, Two Story
Building Sq Ft: 2,580
Year Built: 2024
Stories: 2
Levels: Two, See Remarks
Is New Construction: No
Has Private Pool: No
Pool Features: None
Has Spa: No
Has View: No
Direction Faces: Northeast
Has Garage: Yes
Has Attached Garage: Yes
Garage Spaces: 2
Has Carport: No
Carport Spaces: 0
Covered Spaces: 2
Has Open Parking: Yes
Parking Features: 2 Car Width, Asphalt, Garage, Attached, Built-In Garage, Driveway, Paved
Total Parking Spaces: 0
Exterior Details
Lot Size (Acres): 0.0460
Lot Area: 0.0460
Lot Dimensions: 0.00 x 0.00
Lot Size (Square Feet): 2,004
Exterior Features: Deck, Patio
Roof: Asphalt
Patio and Porch Features: Deck, Patio
On Waterfront: No
Property Attached: No
Utilities / Green Energy Details
Gas: Natural Gas
Sewer: Public Sewer
Water Source: Public
# of Electric Meters: 0
# of Gas Meters: 0
# of Water Meters: 0
HOA and Financial Details
Annual Taxes: $14,995.00
Has Association: Yes
Association Fee: $230.00
Association Fee Frequency: Monthly
Association Fee 2: $0.00
Association Fee 2 Frequency: Monthly
Association Fee Includes: Common Area Maintenance, Maintenance Structure, Snow Removal
Similar Listings
- SqFt.2,328
- Beds3
- Baths3+1½
- Garage2
- PoolNo

 Back to search
Back to search