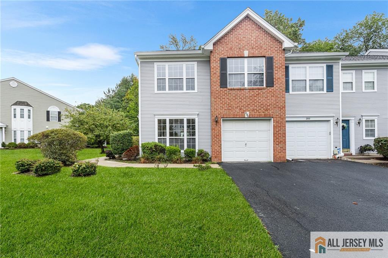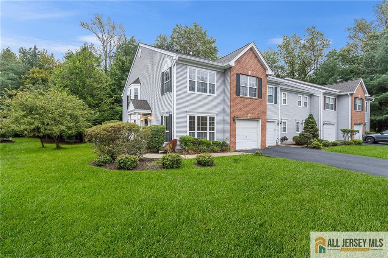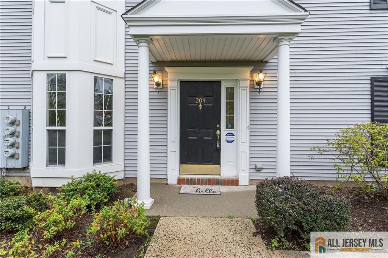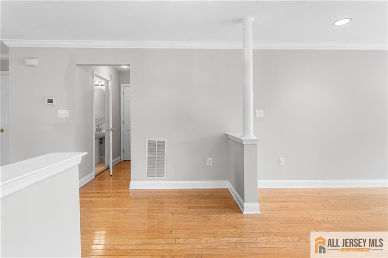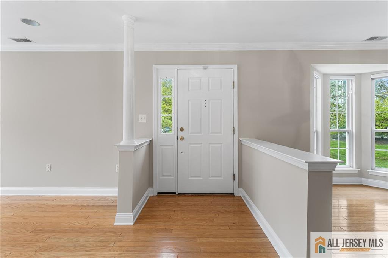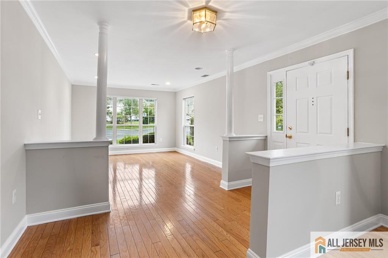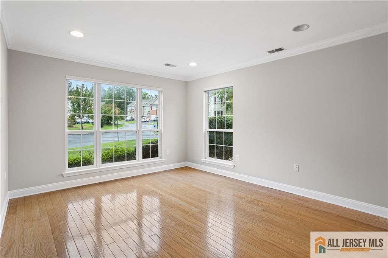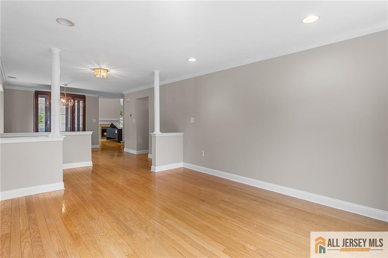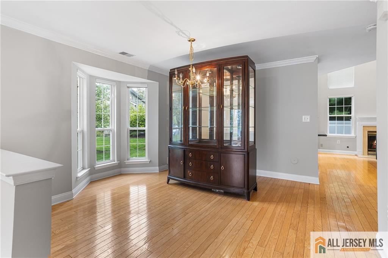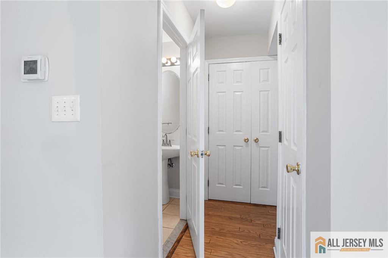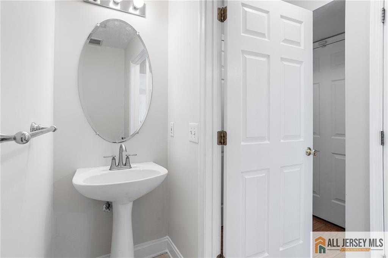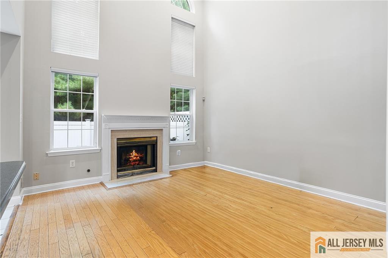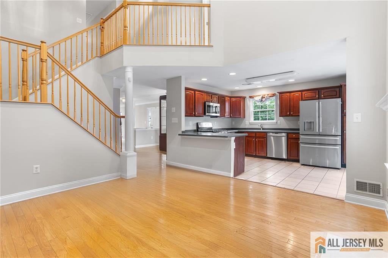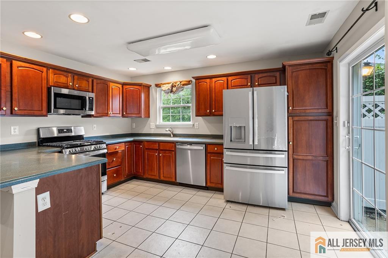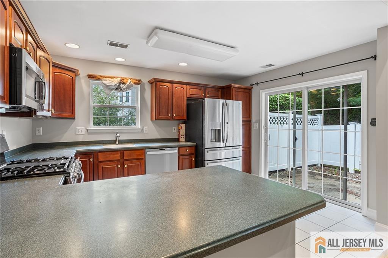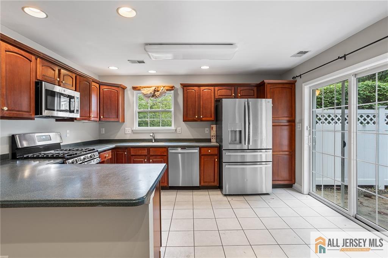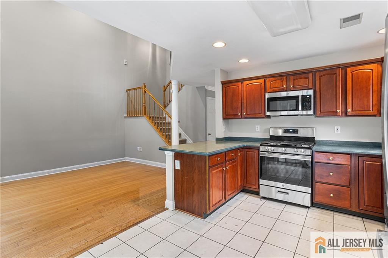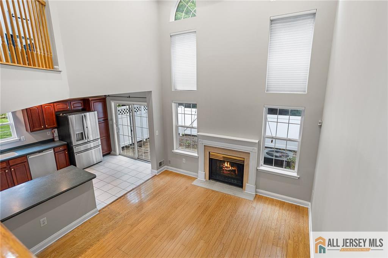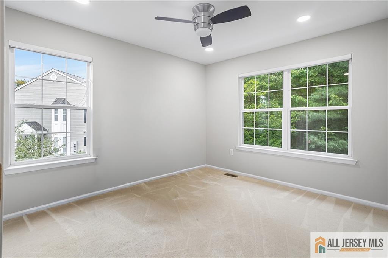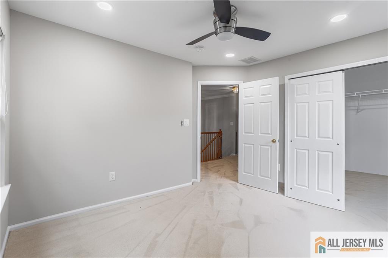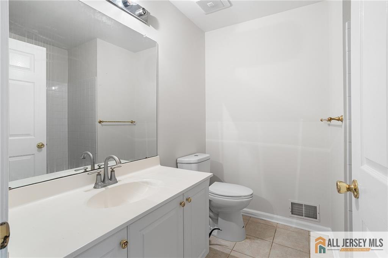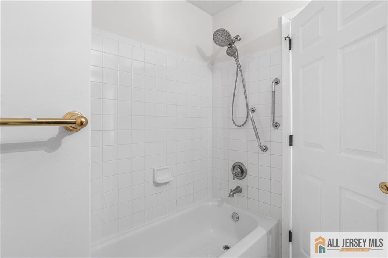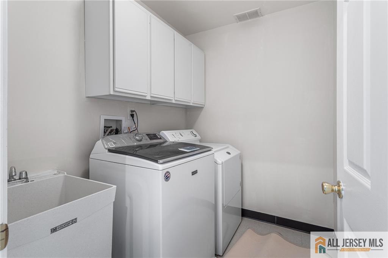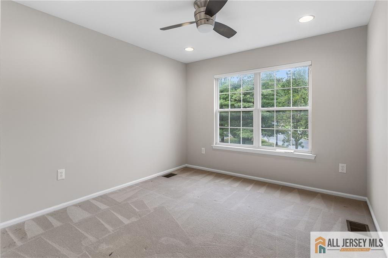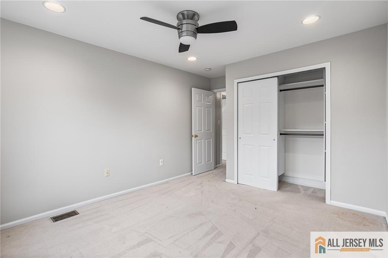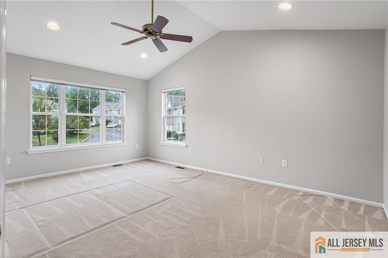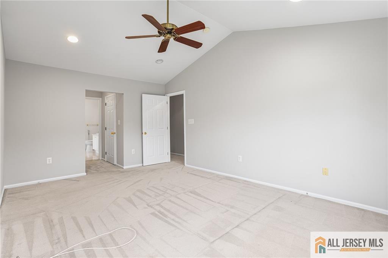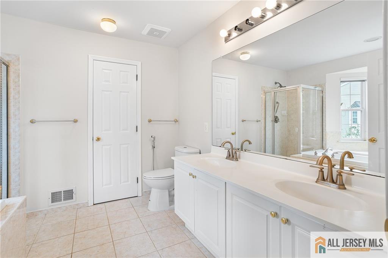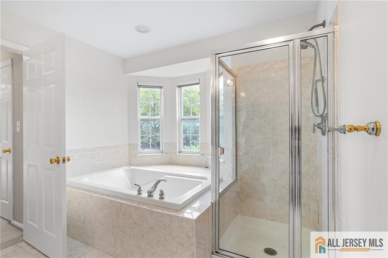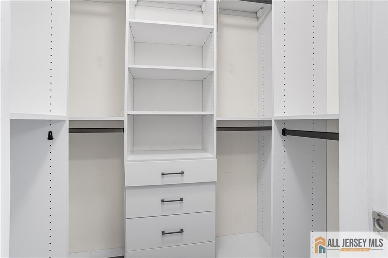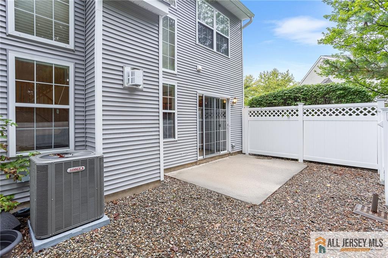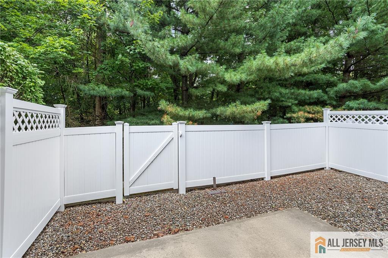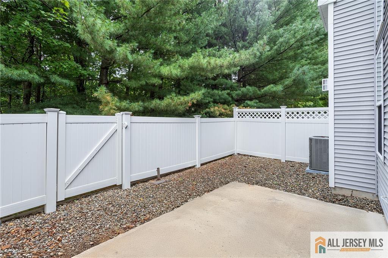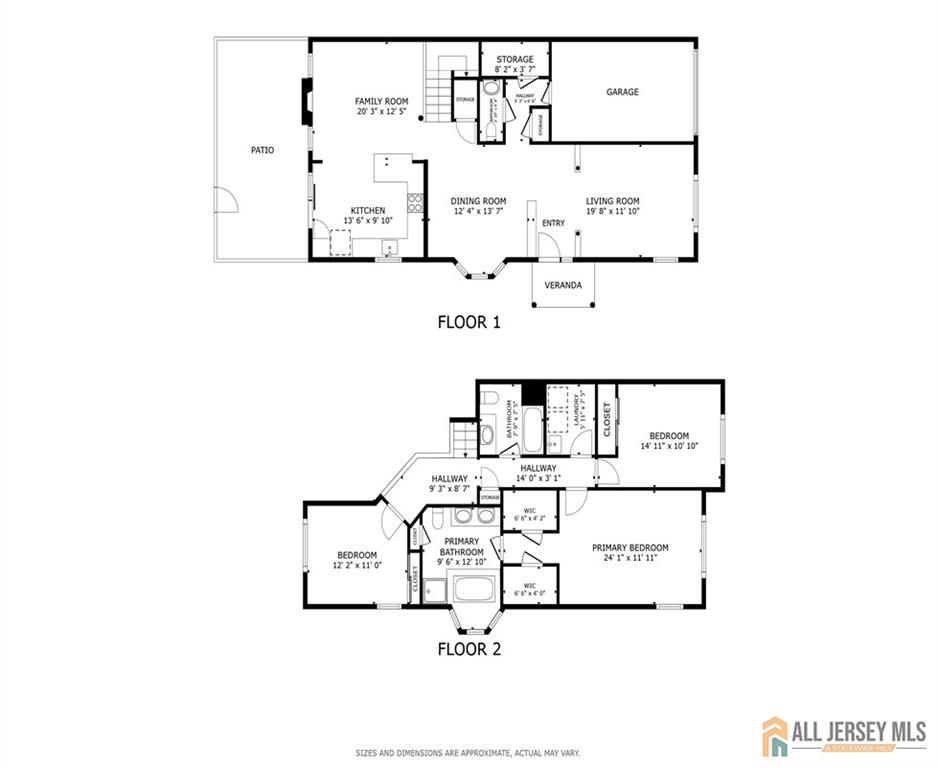204 Waldorf Drive, South Brunswick NJ 08540
South Brunswick, NJ 08540
Sq. Ft.
1,968Beds
3Baths
2.50Year Built
1999Garage
1Pool
No
Welcome to 204 Waldorf Drive, a beautifully maintained end-unit townhome located in the highly sought-after Princeton Walk community. This spacious 3-bedroom, 2.5-bathroom home offers modern comfort, convenience, and style in a prime Princeton location. Enter inside to a bright and inviting first floor featuring open living, dining, and family room areas. The family room boasts soaring cathedral ceilings, a cozy fireplace, and recessed lighting throughout, creating the perfect space for both everyday living and entertaining. The kitchen is outfitted with newer stainless steel appliances, including a top-of-the-line refrigerator, and provides access to the fenced backyard and patio through sliding glass doorsideal for outdoor gatherings. A powder room completes the first floor. Upstairs, you'll find three generously sized bedrooms, including a master suite, along with two full bathrooms and a conveniently located laundry room. Recent updates include a 3-year-old HVAC system, freshly steam-cleaned carpets on the second floor, and well-maintained finishes throughout, making this home move-in ready. Enjoy all the amenities Princeton Walk has to offer while living just minutes from downtown Princeton, top-rated schools, shopping, dining, and major commuter routes. This home is a fantastic opportunity for buyers seeking comfort, style, and a highly desirable neighborhood.
Courtesy of REDFIN CORPORATION
$675,000
Aug 21, 2025
$675,000
146 days on market
Listing office changed from REDFIN CORPORATION to .
Listing office changed from to REDFIN CORPORATION.
Listing office changed from REDFIN CORPORATION to .
Listing office changed from to REDFIN CORPORATION.
Listing office changed from REDFIN CORPORATION to .
Price reduced to $675,000.
Price reduced to $675,000.
Price reduced to $675,000.
Price reduced to $675,000.
Listing office changed from to REDFIN CORPORATION.
Listing office changed from REDFIN CORPORATION to .
Listing office changed from to REDFIN CORPORATION.
Listing office changed from REDFIN CORPORATION to .
Listing office changed from to REDFIN CORPORATION.
Listing office changed from REDFIN CORPORATION to .
Listing office changed from to REDFIN CORPORATION.
Listing office changed from REDFIN CORPORATION to .
Listing office changed from to REDFIN CORPORATION.
Listing office changed from REDFIN CORPORATION to .
Listing office changed from to REDFIN CORPORATION.
Listing office changed from REDFIN CORPORATION to .
Listing office changed from to REDFIN CORPORATION.
Listing office changed from REDFIN CORPORATION to .
Listing office changed from to REDFIN CORPORATION.
Listing office changed from REDFIN CORPORATION to .
Listing office changed from to REDFIN CORPORATION.
Listing office changed from REDFIN CORPORATION to .
Price reduced to $675,000.
Listing office changed from to REDFIN CORPORATION.
Listing office changed from REDFIN CORPORATION to .
Listing office changed from to REDFIN CORPORATION.
Listing office changed from REDFIN CORPORATION to .
Listing office changed from to REDFIN CORPORATION.
Listing office changed from REDFIN CORPORATION to .
Listing office changed from to REDFIN CORPORATION.
Listing office changed from REDFIN CORPORATION to .
Listing office changed from to REDFIN CORPORATION.
Listing office changed from REDFIN CORPORATION to .
Listing office changed from to REDFIN CORPORATION.
Listing office changed from REDFIN CORPORATION to .
Listing office changed from to REDFIN CORPORATION.
Price reduced to $675,000.
Price reduced to $675,000.
Price reduced to $675,000.
Price reduced to $675,000.
Price reduced to $675,000.
Listing office changed from REDFIN CORPORATION to .
Listing office changed from to REDFIN CORPORATION.
Listing office changed from REDFIN CORPORATION to .
Listing office changed from to REDFIN CORPORATION.
Price reduced to $675,000.
Listing office changed from REDFIN CORPORATION to .
Listing office changed from to REDFIN CORPORATION.
Property Details
Beds: 3
Baths: 2
Half Baths: 1
Total Number of Rooms: 9
Dining Room Features: Formal Dining Room
Kitchen Features: Country Kitchen
Appliances: Dishwasher, Gas Range/Oven, Microwave, Refrigerator, Gas Water Heater
Has Fireplace: Yes
Number of Fireplaces: 1
Fireplace Features: Gas
Has Heating: Yes
Heating: Forced Air
Cooling: Central Air
Flooring: Carpet, Ceramic Tile, Wood
Interior Details
Property Class: Townhouse,Single Family Residenc
Structure Type: Townhouse
Architectural Style: Townhouse
Building Sq Ft: 1,968
Year Built: 1999
Stories: 2
Levels: Two
Is New Construction: No
Has Private Pool: No
Pool Features: Outdoor Pool
Has Spa: No
Has View: No
Has Garage: Yes
Has Attached Garage: Yes
Garage Spaces: 1
Has Carport: No
Carport Spaces: 0
Covered Spaces: 1
Has Open Parking: Yes
Parking Features: Additional Parking, Attached, Driveway, Paved
Total Parking Spaces: 0
Exterior Details
Lot Size (Acres): 0.0300
Lot Area: 0.0300
Lot Size (Square Feet): 1,305
Roof: Asphalt
On Waterfront: No
Property Attached: No
Utilities / Green Energy Details
Gas: Natural Gas
Sewer: Public Sewer
Water Source: Public
# of Electric Meters: 0
# of Gas Meters: 0
# of Water Meters: 0
Community and Neighborhood Details
HOA and Financial Details
Annual Taxes: $11,854.00
Has Association: No
Association Fee: $0.00
Association Fee 2: $0.00
Association Fee 2 Frequency: Monthly
Association Fee Includes: Common Area Maintenance, Maintenance Grounds, Snow Removal, Trash
Similar Listings
- SqFt.2,046
- Beds3
- Baths3+1½
- Garage2
- PoolNo
- SqFt.2,203
- Beds4
- Baths4+1½
- Garage0
- PoolNo
- SqFt.2,100
- Beds3
- Baths4+1½
- Garage1
- PoolNo
- SqFt.1,907
- Beds3
- Baths2+1½
- Garage1
- PoolNo

 Back to search
Back to search