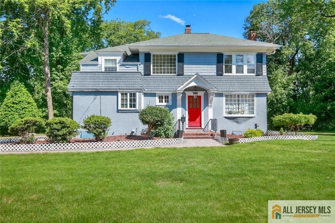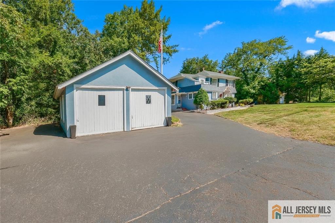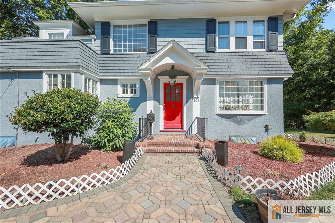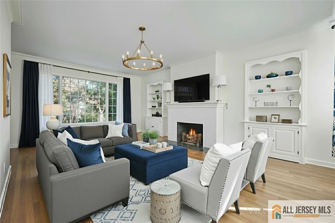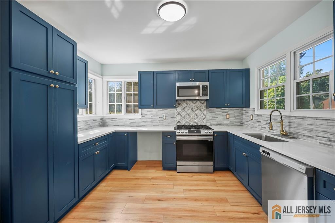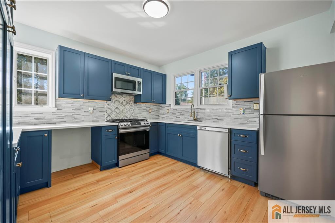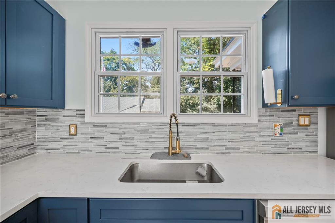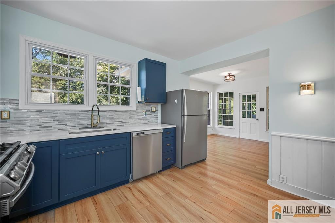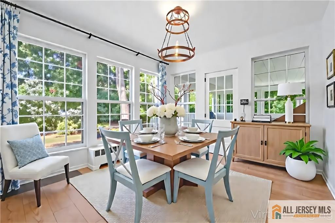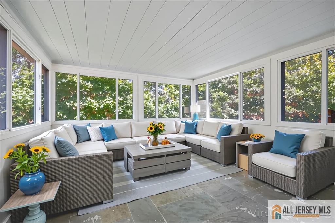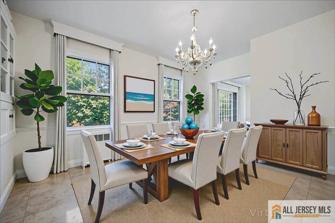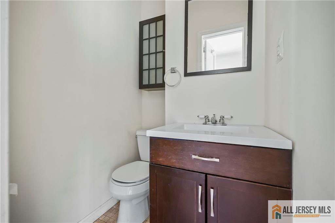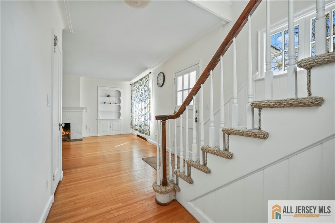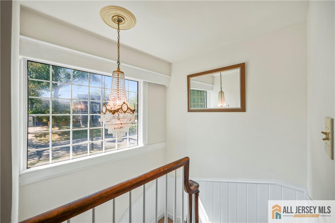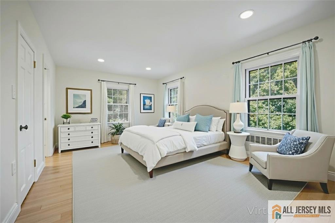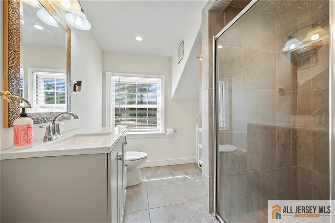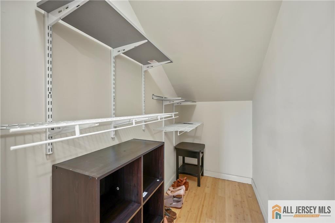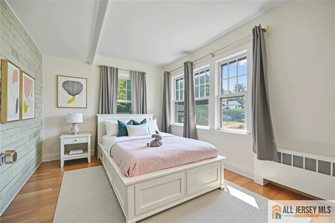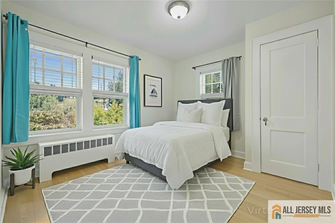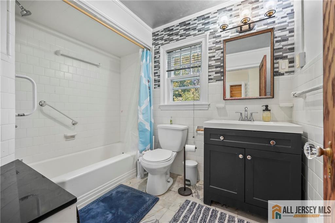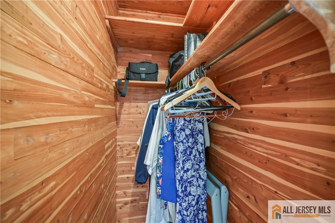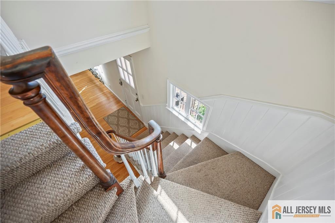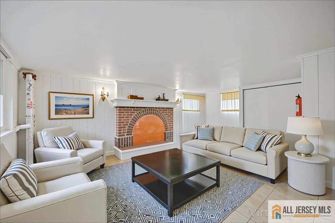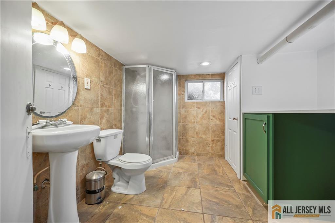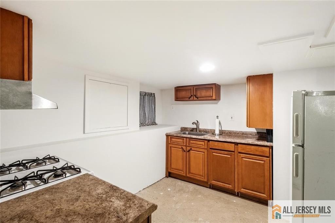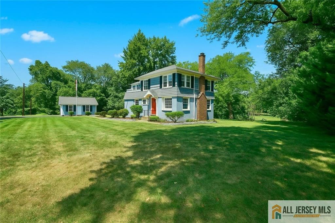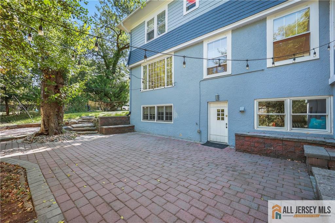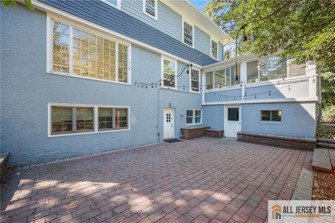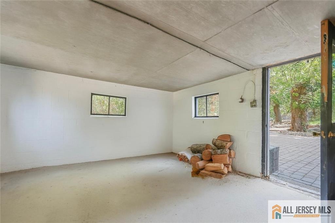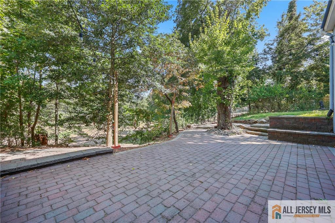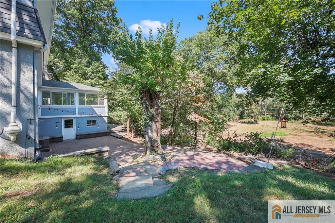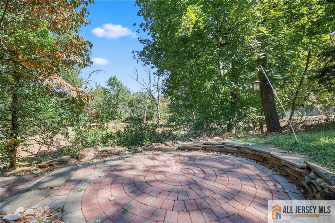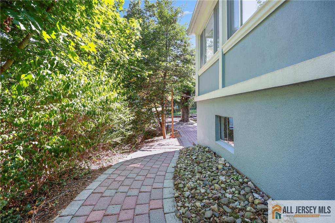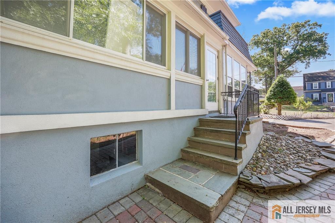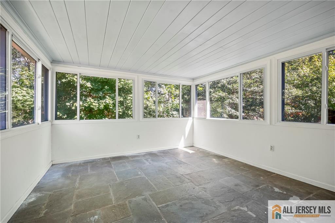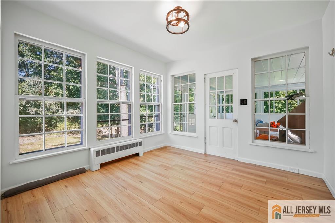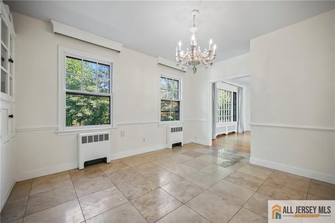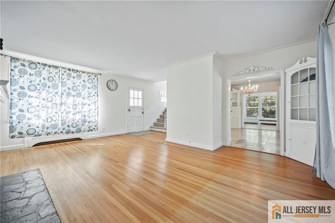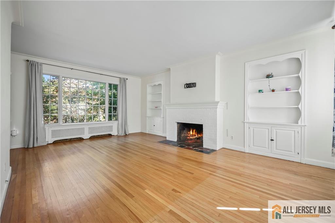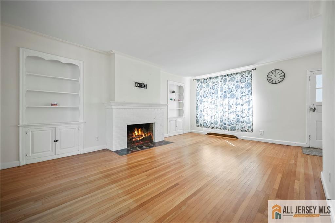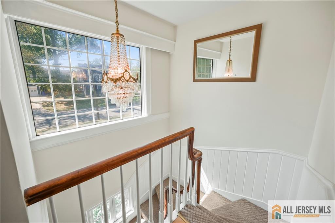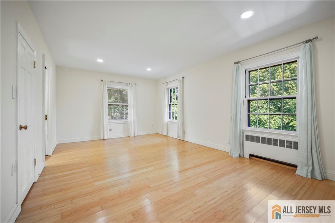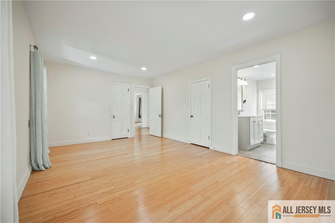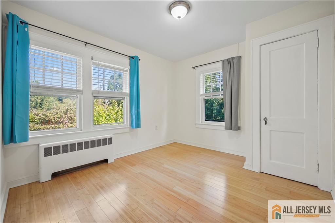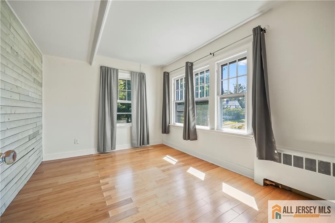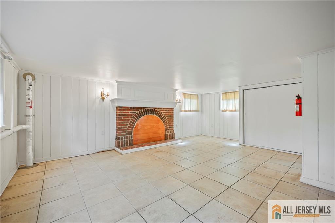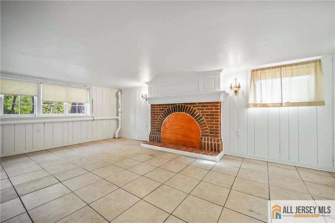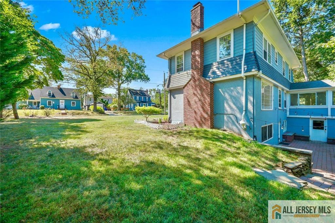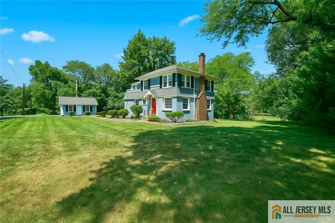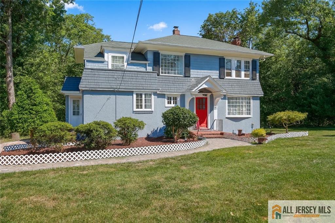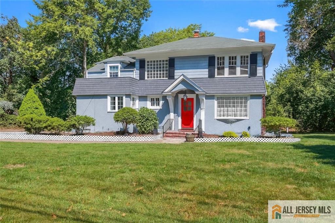205 Ashland Road, Middlesex NJ 08846
Middlesex, NJ 08846
Sq. Ft.
2,038Beds
3Baths
3.50Year Built
1920Garage
2Pool
No
Experience the best of classic architecture and modern upgrades in this stunning custom colonial. Set on a picturesque property with peaceful views, this home offers the perfect balance of indoor and outdoor living. The main level welcomes you with a spacious living room and fireplace, a fully renovated kitchen, a bright breakfast nook that flows into the sunroom overlooking the backyard and a formal dining room for special occasions. Upstairs, unwind in three well-sized bedrooms including a primary suite with double closets and a full bath. In the hall, there's extra storage, a linen closet, along with another full bath. The finished lower level is a home within a home; complete with a recreation room, full kitchen, full bath, laundry and its own private entrance. Entertain on the paver patio, take advantage of the large detached garage and driveway and enjoy the sense of privacy the property offers. With shopping, parks, schools, and NYC transportation just minutes away, this home delivers a rare combination of charm, functionality, and lifestyle. 1 Year Home Warranty Included. This unique opportunity can be yours soon, schedule a tour today! *Please Note* Taxes will be approx $10,356 after 2025's Assessment
Courtesy of KELLER WILLIAMS WEST MONMOUTH
$625,000
Sep 9, 2025
$599,900
97 days on market
Listing office changed from KELLER WILLIAMS WEST MONMOUTH to .
Listing office changed from to KELLER WILLIAMS WEST MONMOUTH.
Listing office changed from KELLER WILLIAMS WEST MONMOUTH to .
Price reduced to $625,000.
Price reduced to $625,000.
Listing office changed from to KELLER WILLIAMS WEST MONMOUTH.
Listing office changed from KELLER WILLIAMS WEST MONMOUTH to .
Price reduced to $625,000.
Listing office changed from to KELLER WILLIAMS WEST MONMOUTH.
Listing office changed from KELLER WILLIAMS WEST MONMOUTH to .
Listing office changed from to KELLER WILLIAMS WEST MONMOUTH.
Price reduced to $625,000.
Listing office changed from KELLER WILLIAMS WEST MONMOUTH to .
Price reduced to $625,000.
Listing office changed from to KELLER WILLIAMS WEST MONMOUTH.
Listing office changed from KELLER WILLIAMS WEST MONMOUTH to .
Price reduced to $625,000.
Listing office changed from to KELLER WILLIAMS WEST MONMOUTH.
Price reduced to $625,000.
Listing office changed from KELLER WILLIAMS WEST MONMOUTH to .
Price reduced to $625,000.
Listing office changed from to KELLER WILLIAMS WEST MONMOUTH.
Listing office changed from KELLER WILLIAMS WEST MONMOUTH to .
Listing office changed from to KELLER WILLIAMS WEST MONMOUTH.
Price reduced to $599,900.
Price increased to $625,000.
Listing office changed from KELLER WILLIAMS WEST MONMOUTH to .
Listing office changed from to KELLER WILLIAMS WEST MONMOUTH.
Listing office changed from KELLER WILLIAMS WEST MONMOUTH to .
Listing office changed from to KELLER WILLIAMS WEST MONMOUTH.
Listing office changed from KELLER WILLIAMS WEST MONMOUTH to .
Listing office changed from to KELLER WILLIAMS WEST MONMOUTH.
Listing office changed from KELLER WILLIAMS WEST MONMOUTH to .
Listing office changed from to KELLER WILLIAMS WEST MONMOUTH.
Listing office changed from KELLER WILLIAMS WEST MONMOUTH to .
Listing office changed from to KELLER WILLIAMS WEST MONMOUTH.
Price reduced to $599,900.
Listing office changed from KELLER WILLIAMS WEST MONMOUTH to .
Price reduced to $599,900.
Listing office changed from to KELLER WILLIAMS WEST MONMOUTH.
Price reduced to $599,900.
Listing office changed from KELLER WILLIAMS WEST MONMOUTH to .
Listing office changed from to KELLER WILLIAMS WEST MONMOUTH.
Listing office changed from KELLER WILLIAMS WEST MONMOUTH to .
Listing office changed from to KELLER WILLIAMS WEST MONMOUTH.
Listing office changed from KELLER WILLIAMS WEST MONMOUTH to .
Listing office changed from to KELLER WILLIAMS WEST MONMOUTH.
Listing office changed from KELLER WILLIAMS WEST MONMOUTH to .
Listing office changed from to KELLER WILLIAMS WEST MONMOUTH.
Listing office changed from KELLER WILLIAMS WEST MONMOUTH to .
Listing office changed from to KELLER WILLIAMS WEST MONMOUTH.
Listing office changed from KELLER WILLIAMS WEST MONMOUTH to .
Listing office changed from to KELLER WILLIAMS WEST MONMOUTH.
Listing office changed from KELLER WILLIAMS WEST MONMOUTH to .
Listing office changed from to KELLER WILLIAMS WEST MONMOUTH.
Listing office changed from KELLER WILLIAMS WEST MONMOUTH to .
Listing office changed from to KELLER WILLIAMS WEST MONMOUTH.
Listing office changed from KELLER WILLIAMS WEST MONMOUTH to .
Listing office changed from to KELLER WILLIAMS WEST MONMOUTH.
Listing office changed from KELLER WILLIAMS WEST MONMOUTH to .
Listing office changed from to KELLER WILLIAMS WEST MONMOUTH.
Listing office changed from KELLER WILLIAMS WEST MONMOUTH to .
Listing office changed from to KELLER WILLIAMS WEST MONMOUTH.
Listing office changed from KELLER WILLIAMS WEST MONMOUTH to .
Price reduced to $599,900.
Listing office changed from to KELLER WILLIAMS WEST MONMOUTH.
Listing office changed from KELLER WILLIAMS WEST MONMOUTH to .
Listing office changed from to KELLER WILLIAMS WEST MONMOUTH.
Listing office changed from KELLER WILLIAMS WEST MONMOUTH to .
Listing office changed from to KELLER WILLIAMS WEST MONMOUTH.
Listing office changed from KELLER WILLIAMS WEST MONMOUTH to .
Listing office changed from to KELLER WILLIAMS WEST MONMOUTH.
Listing office changed from KELLER WILLIAMS WEST MONMOUTH to .
Listing office changed from to KELLER WILLIAMS WEST MONMOUTH.
Listing office changed from KELLER WILLIAMS WEST MONMOUTH to .
Listing office changed from to KELLER WILLIAMS WEST MONMOUTH.
Listing office changed from KELLER WILLIAMS WEST MONMOUTH to .
Listing office changed from to KELLER WILLIAMS WEST MONMOUTH.
Listing office changed from KELLER WILLIAMS WEST MONMOUTH to .
Listing office changed from to KELLER WILLIAMS WEST MONMOUTH.
Listing office changed from KELLER WILLIAMS WEST MONMOUTH to .
Listing office changed from to KELLER WILLIAMS WEST MONMOUTH.
Listing office changed from KELLER WILLIAMS WEST MONMOUTH to .
Price reduced to $599,900.
Listing office changed from to KELLER WILLIAMS WEST MONMOUTH.
Listing office changed from KELLER WILLIAMS WEST MONMOUTH to .
Price reduced to $599,900.
Price reduced to $599,900.
Price reduced to $599,900.
Price reduced to $599,900.
Price reduced to $599,900.
Price reduced to $599,900.
Price reduced to $599,900.
Price reduced to $599,900.
Price reduced to $599,900.
Price reduced to $599,900.
Price reduced to $599,900.
Price reduced to $599,900.
Price reduced to $599,900.
Price reduced to $599,900.
Price reduced to $599,900.
Price reduced to $599,900.
Price reduced to $599,900.
Price reduced to $599,900.
Price reduced to $599,900.
Price reduced to $599,900.
Price reduced to $599,900.
Price reduced to $599,900.
Price reduced to $599,900.
Listing office changed from to KELLER WILLIAMS WEST MONMOUTH.
Price reduced to $599,900.
Price reduced to $599,900.
Price reduced to $599,900.
Price reduced to $599,900.
Price reduced to $599,900.
Price reduced to $599,900.
Price reduced to $599,900.
Price reduced to $599,900.
Price reduced to $599,900.
Price reduced to $599,900.
Listing office changed from KELLER WILLIAMS WEST MONMOUTH to .
Price reduced to $599,900.
Price reduced to $599,900.
Price reduced to $599,900.
Price reduced to $599,900.
Price reduced to $599,900.
Price reduced to $599,900.
Price reduced to $599,900.
Price reduced to $599,900.
Price reduced to $599,900.
Price reduced to $599,900.
Listing office changed from to KELLER WILLIAMS WEST MONMOUTH.
Price reduced to $599,900.
Price reduced to $599,900.
Price reduced to $599,900.
Listing office changed from KELLER WILLIAMS WEST MONMOUTH to .
Price reduced to $599,900.
Price reduced to $599,900.
Price reduced to $599,900.
Price reduced to $599,900.
Price reduced to $599,900.
Price reduced to $599,900.
Listing office changed from to KELLER WILLIAMS WEST MONMOUTH.
Property Details
Beds: 3
Baths: 3
Half Baths: 1
Total Number of Rooms: 6
Master Bedroom Features: Full Bath, Walk-In Closet(s)
Dining Room Features: Formal Dining Room
Kitchen Features: 2nd Kitchen, Separate Dining Area
Appliances: Dishwasher, Dryer, Gas Range/Oven, Microwave, Refrigerator, Gas Water Heater
Has Fireplace: Yes
Number of Fireplaces: 1
Fireplace Features: Wood Burning
Has Heating: Yes
Heating: Radiators-Steam
Cooling: Window Unit(s), Ceiling Fan(s)
Flooring: Ceramic Tile, Wood
Basement: Finished, Bath Full, Daylight, Kitchen, Laundry Facilities
Interior Details
Property Class: Single Family Residence
Structure Type: Custom Home
Architectural Style: Colonial, Custom Home
Building Sq Ft: 2,038
Year Built: 1920
Stories: 2
Levels: Two
Is New Construction: No
Has Private Pool: No
Has Spa: No
Has View: No
Has Garage: Yes
Has Attached Garage: No
Garage Spaces: 2
Has Carport: No
Carport Spaces: 0
Covered Spaces: 2
Has Open Parking: Yes
Parking Features: Asphalt, Detached
Total Parking Spaces: 0
Exterior Details
Lot Size (Acres): 0.5510
Lot Area: 0.5510
Lot Dimensions: 160X150
Lot Size (Square Feet): 24,002
Exterior Features: Enclosed Porch(es), Patio, Sidewalk, Yard
Roof: Asphalt
Patio and Porch Features: Enclosed, Patio
On Waterfront: No
Property Attached: No
Utilities / Green Energy Details
Gas: Natural Gas
Sewer: Public Sewer
Water Source: Public
# of Electric Meters: 0
# of Gas Meters: 0
# of Water Meters: 0
Community and Neighborhood Details
HOA and Financial Details
Annual Taxes: $10,356.00
Has Association: No
Association Fee: $0.00
Association Fee 2: $0.00
Association Fee 2 Frequency: Monthly
Similar Listings
- SqFt.2,364
- Beds4
- Baths2+1½
- Garage1
- PoolNo
- SqFt.2,060
- Beds4
- Baths2+1½
- Garage2
- PoolNo
- SqFt.2,250
- Beds4
- Baths2+2½
- Garage2
- PoolNo
- SqFt.2,189
- Beds4
- Baths2+1½
- Garage2
- PoolNo

 Back to search
Back to search