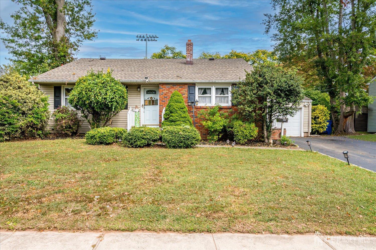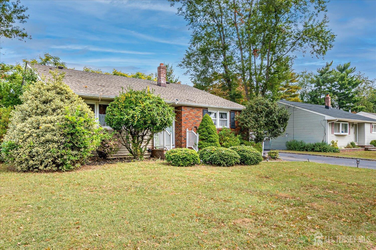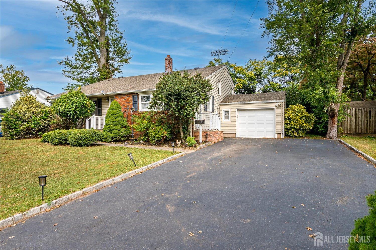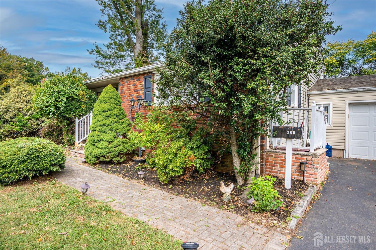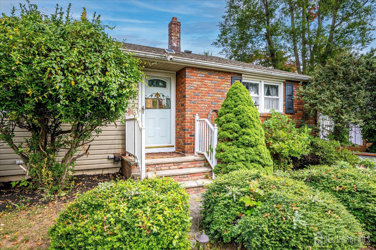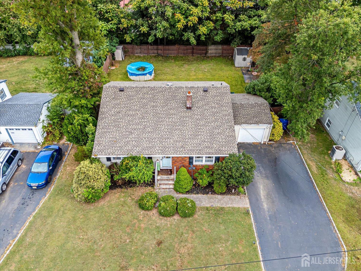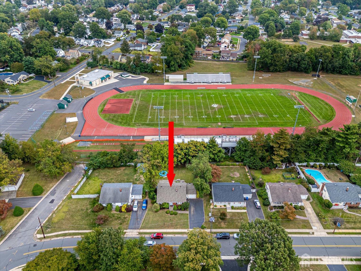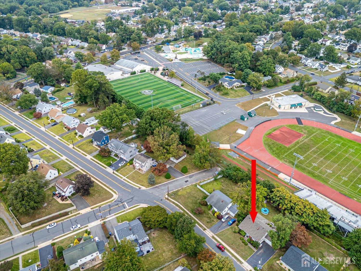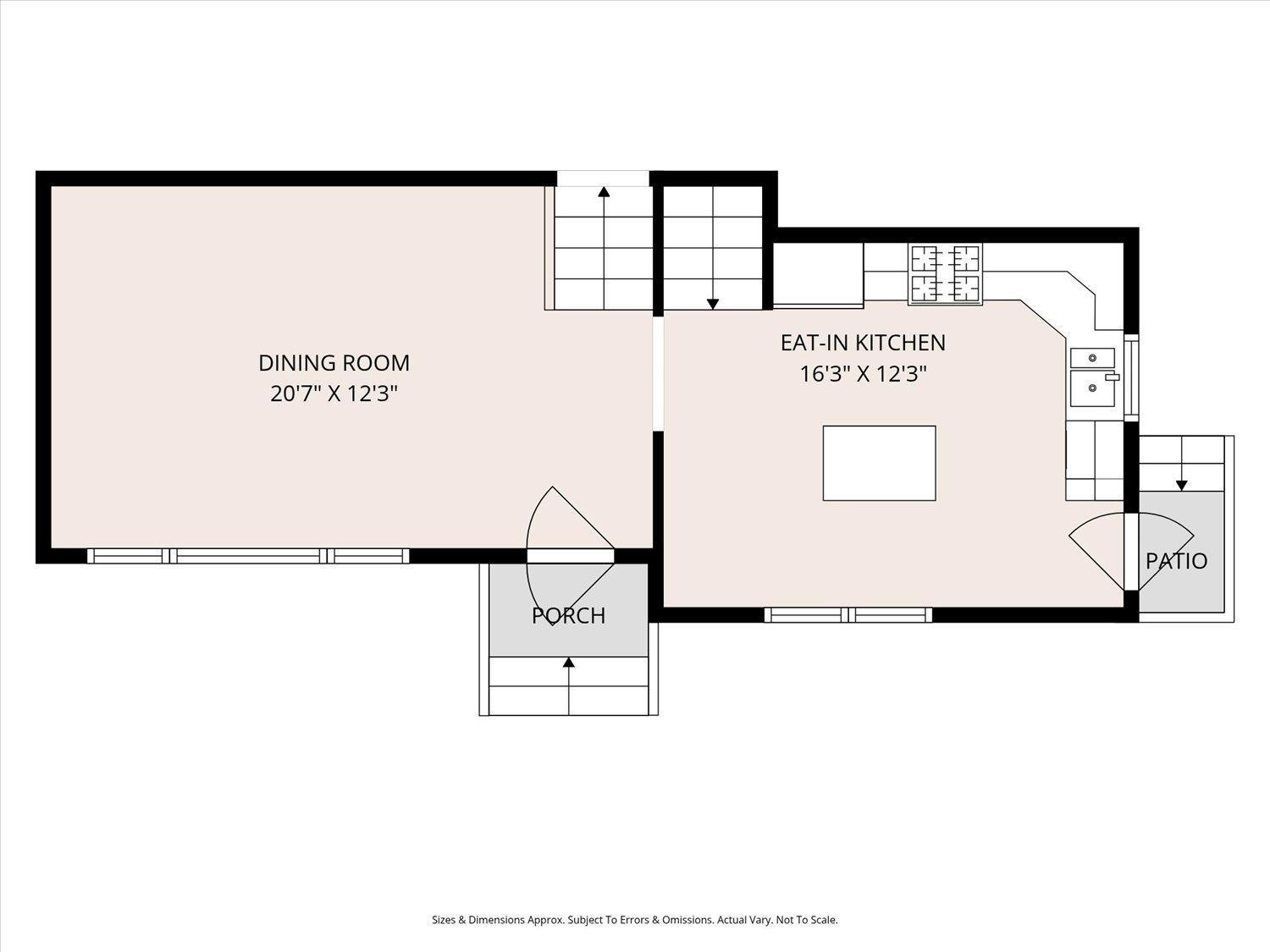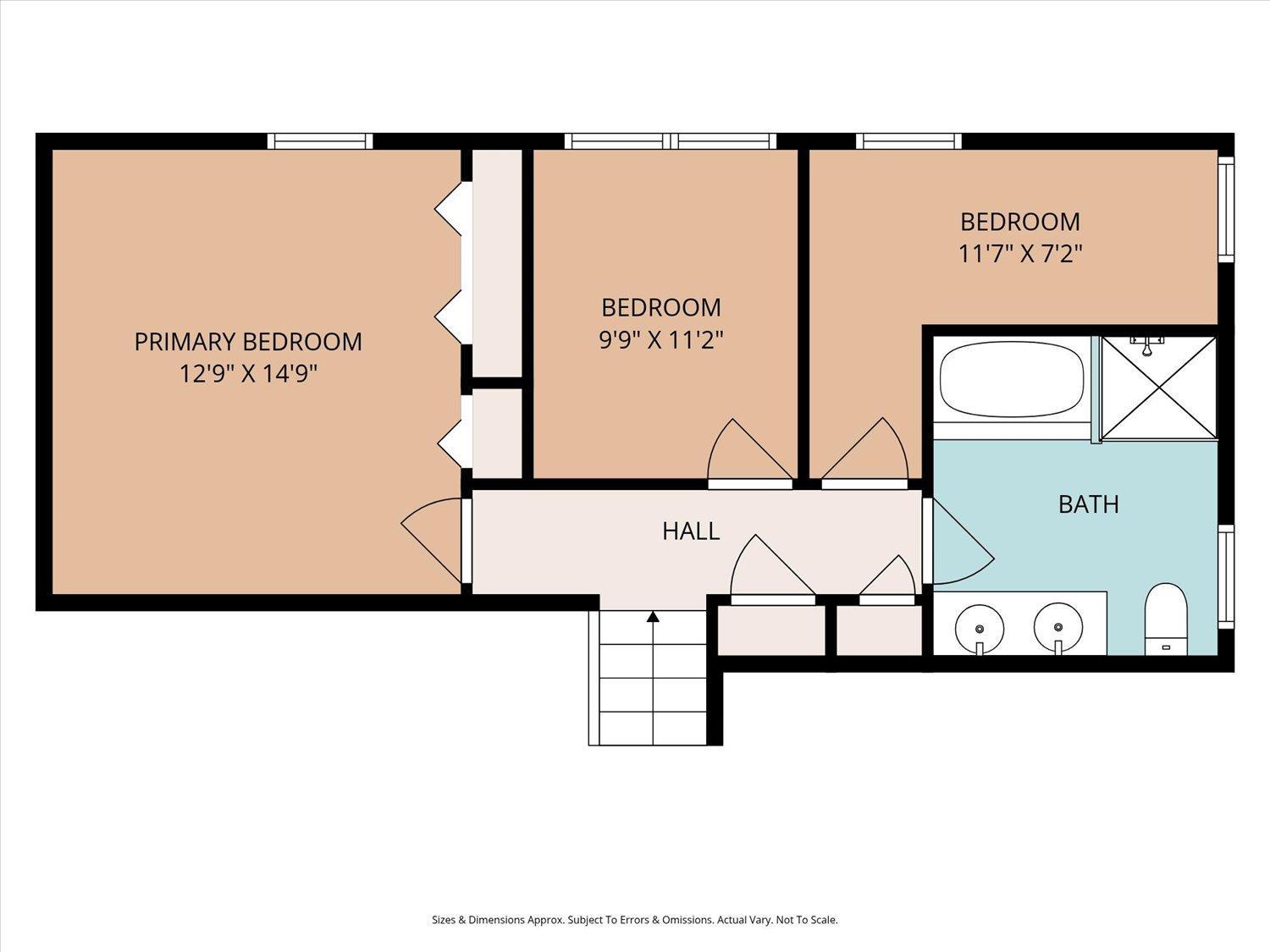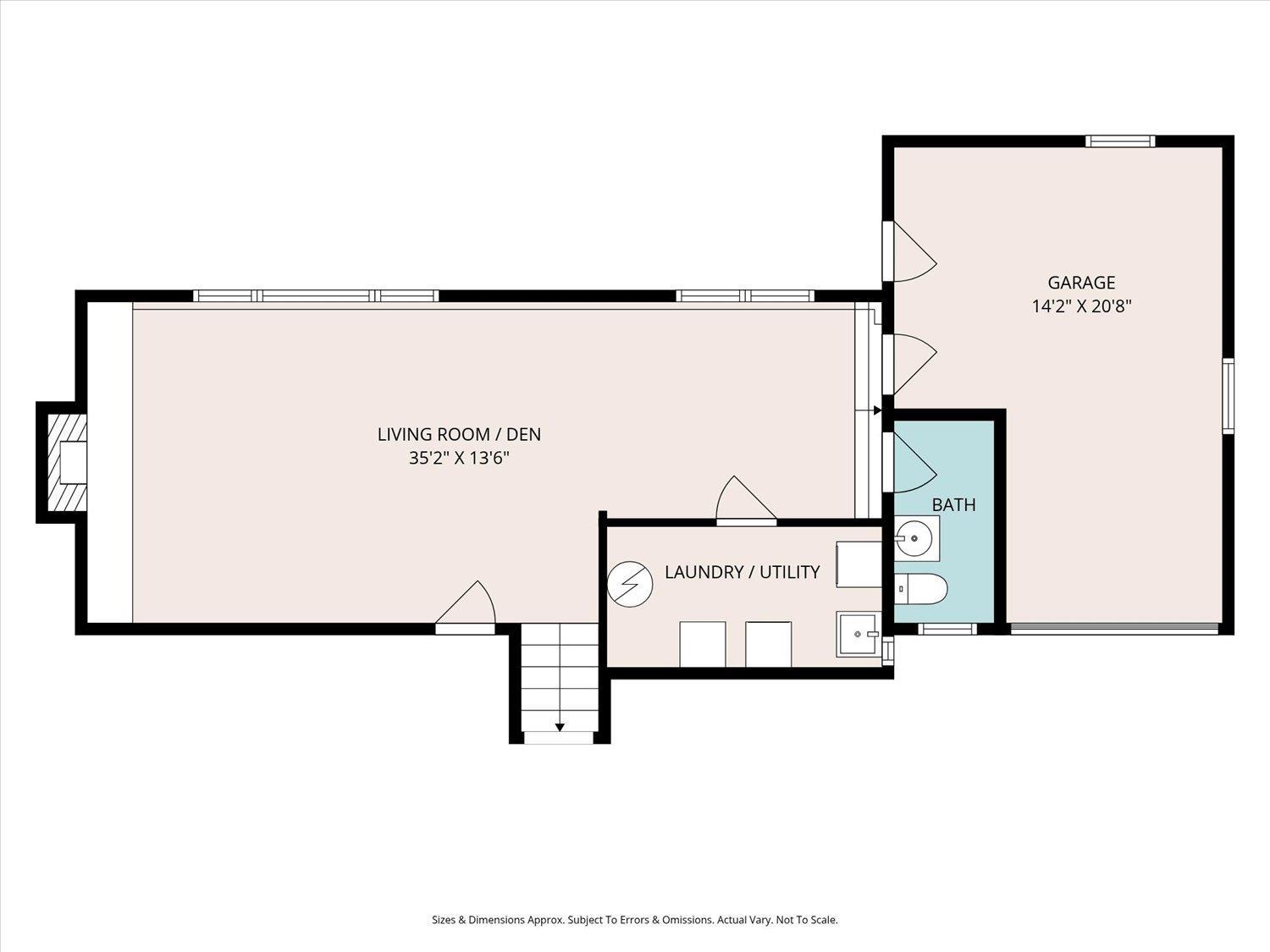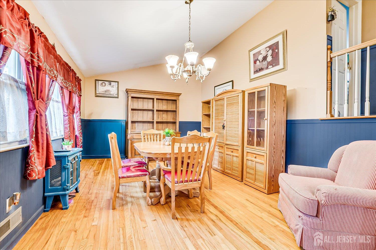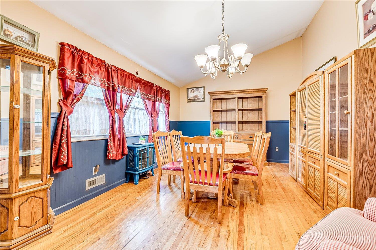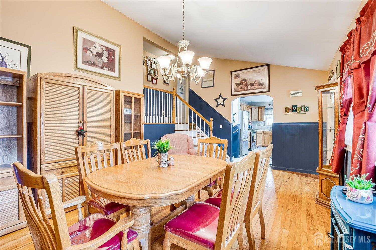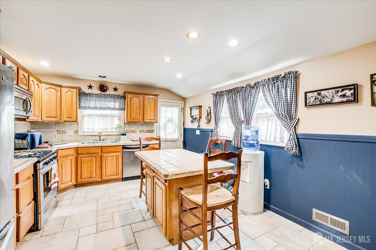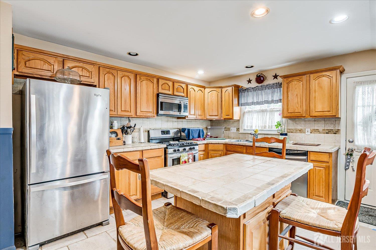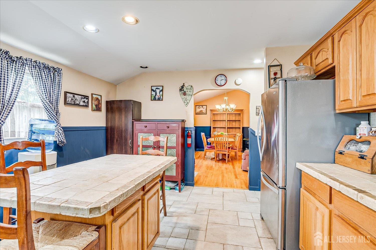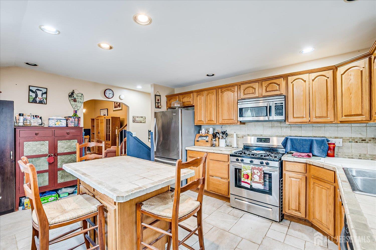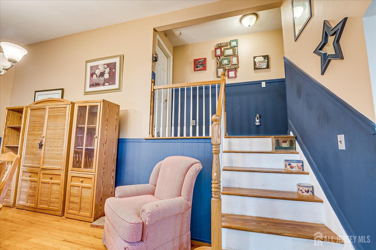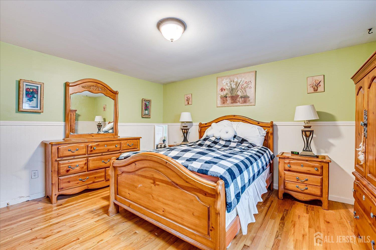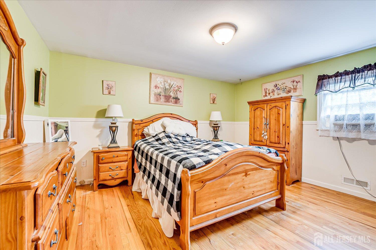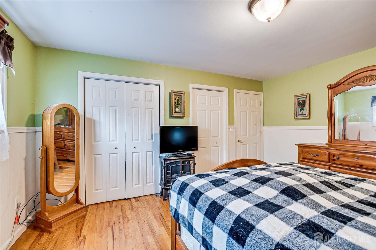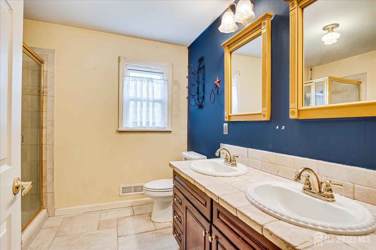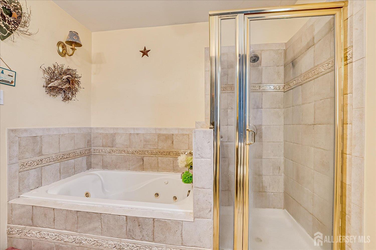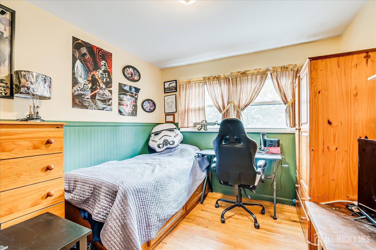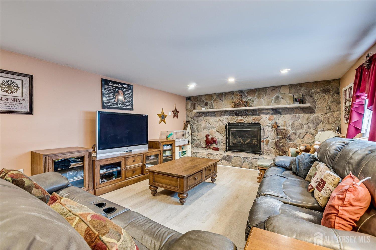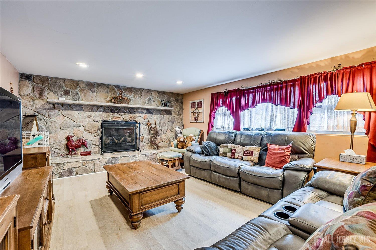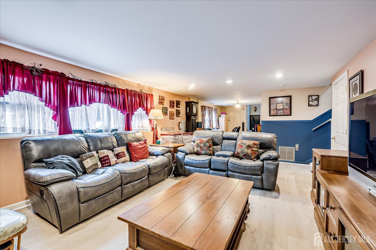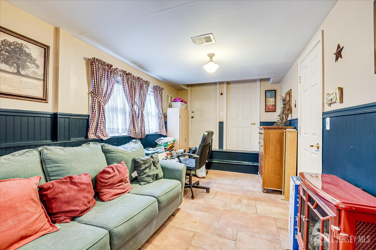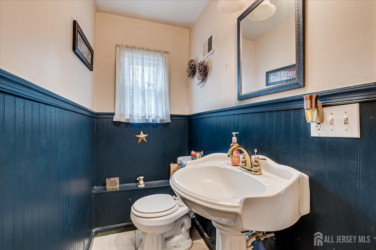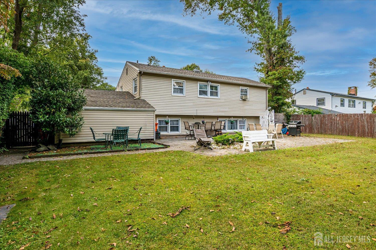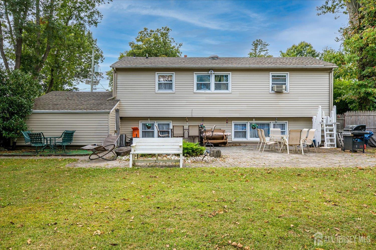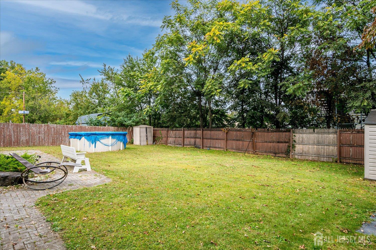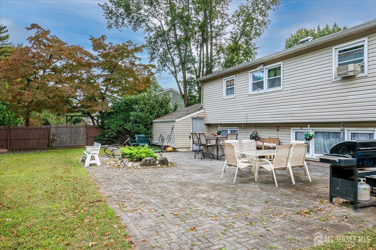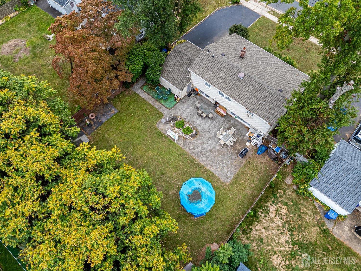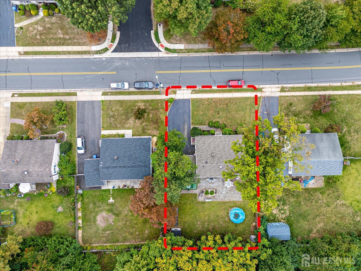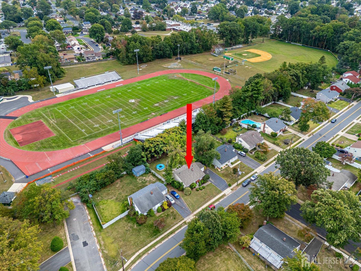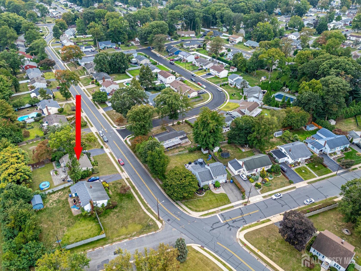205 Joan Street, South Plainfield NJ 07080
South Plainfield, NJ 07080
Sq. Ft.
1,592Beds
3Baths
1.50Year Built
1960Garage
1Pool
No
Welcome to this charming Front-to-Back Split, ideally located in a fabulous neighborhood. This home offers 3 bedrooms, 1.5 baths, a spacious formal dining room, an inviting eat-in kitchen, and an attached garage. Conveniently close to the bus stop, South Plainfield Recreation Center, shopping, and schools, it's a perfect blend of comfort and accessibility. The large eat-in kitchen is a true highlight, featuring an island, recessed lighting, and stainless steel appliances. The formal dining room boasts vaulted ceilings, beautiful hardwood floors, and plenty of space for gatherings. The living room includes an electric fireplace, new vinyl flooring, abundant natural light, and recessed lighting for a warm, welcoming feel. A versatile den/office is located just off the living room, offering flexibility for work or relaxation. Upstairs, you'll find all three bedrooms, each with hardwood floors. The main bath is designed for comfort with a double vanity, shower stall, and jacuzzi tub. The spacious, fenced-in backyard offers an above-ground pool, a paver patio, perfect for entertaining and relaxing plus two sheds for extra storage. The driveway is generously sized, accommodating up to four cars (two wide by two deep).
Courtesy of KELLER WILLIAMS ELITE REALTORS
$589,000
Oct 2, 2025
$589,000
124 days on market
Listing office changed from KELLER WILLIAMS ELITE REALTORS to .
Listing office changed from to KELLER WILLIAMS ELITE REALTORS.
Listing office changed from KELLER WILLIAMS ELITE REALTORS to .
Listing office changed from to KELLER WILLIAMS ELITE REALTORS.
Listing office changed from KELLER WILLIAMS ELITE REALTORS to .
Listing office changed from to KELLER WILLIAMS ELITE REALTORS.
Listing office changed from KELLER WILLIAMS ELITE REALTORS to .
Listing office changed from to KELLER WILLIAMS ELITE REALTORS.
Listing office changed from KELLER WILLIAMS ELITE REALTORS to .
Listing office changed from to KELLER WILLIAMS ELITE REALTORS.
Listing office changed from KELLER WILLIAMS ELITE REALTORS to .
Price reduced to $589,000.
Listing office changed from to KELLER WILLIAMS ELITE REALTORS.
Listing office changed from KELLER WILLIAMS ELITE REALTORS to .
Listing office changed from to KELLER WILLIAMS ELITE REALTORS.
Listing office changed from KELLER WILLIAMS ELITE REALTORS to .
Listing office changed from to KELLER WILLIAMS ELITE REALTORS.
Listing office changed from KELLER WILLIAMS ELITE REALTORS to .
Listing office changed from to KELLER WILLIAMS ELITE REALTORS.
Listing office changed from KELLER WILLIAMS ELITE REALTORS to .
Listing office changed from to KELLER WILLIAMS ELITE REALTORS.
Listing office changed from KELLER WILLIAMS ELITE REALTORS to .
Listing office changed from to KELLER WILLIAMS ELITE REALTORS.
Listing office changed from KELLER WILLIAMS ELITE REALTORS to .
Listing office changed from to KELLER WILLIAMS ELITE REALTORS.
Listing office changed from KELLER WILLIAMS ELITE REALTORS to .
Listing office changed from to KELLER WILLIAMS ELITE REALTORS.
Listing office changed from KELLER WILLIAMS ELITE REALTORS to .
Listing office changed from to KELLER WILLIAMS ELITE REALTORS.
Listing office changed from KELLER WILLIAMS ELITE REALTORS to .
Listing office changed from to KELLER WILLIAMS ELITE REALTORS.
Listing office changed from KELLER WILLIAMS ELITE REALTORS to .
Listing office changed from to KELLER WILLIAMS ELITE REALTORS.
Listing office changed from KELLER WILLIAMS ELITE REALTORS to .
Listing office changed from to KELLER WILLIAMS ELITE REALTORS.
Listing office changed from KELLER WILLIAMS ELITE REALTORS to .
Listing office changed from to KELLER WILLIAMS ELITE REALTORS.
Listing office changed from KELLER WILLIAMS ELITE REALTORS to .
Listing office changed from to KELLER WILLIAMS ELITE REALTORS.
Listing office changed from KELLER WILLIAMS ELITE REALTORS to .
Listing office changed from to KELLER WILLIAMS ELITE REALTORS.
Property Details
Beds: 3
Baths: 1
Half Baths: 1
Total Number of Rooms: 7
Dining Room Features: Formal Dining Room
Kitchen Features: Granite/Corian Countertops, Breakfast Bar, Kitchen Island, Eat-in Kitchen, Separate Dining Area
Appliances: Dishwasher, Dryer, Gas Range/Oven, Microwave, Refrigerator, Washer, Gas Water Heater
Has Fireplace: Yes
Number of Fireplaces: 1
Fireplace Features: Gas
Has Heating: Yes
Heating: Forced Air
Cooling: Central Air, Wall Unit(s)
Flooring: Ceramic Tile, Vinyl-Linoleum, Wood
Interior Details
Property Class: Single Family Residence
Architectural Style: Split Level
Building Sq Ft: 1,592
Year Built: 1960
Stories: 3
Levels: Three Or More, Multi/Split
Is New Construction: No
Has Private Pool: No
Has Spa: No
Has View: No
Has Garage: Yes
Has Attached Garage: No
Garage Spaces: 1
Has Carport: No
Carport Spaces: 0
Covered Spaces: 1
Has Open Parking: Yes
Other Structures: Shed(s)
Parking Features: 2 Car Width, 2 Cars Deep, Asphalt, Garage
Total Parking Spaces: 0
Exterior Details
Lot Size (Acres): 0.2066
Lot Area: 0.2066
Lot Dimensions: 120.00 x 0.00
Lot Size (Square Feet): 8,999
Exterior Features: Barbecue, Patio, Fencing/Wall, Storage Shed
Fencing: Fencing/Wall
Roof: Asphalt
Patio and Porch Features: Patio
On Waterfront: No
Property Attached: No
Utilities / Green Energy Details
Gas: Natural Gas
Sewer: Public Sewer
Water Source: Public
# of Electric Meters: 0
# of Gas Meters: 0
# of Water Meters: 0
HOA and Financial Details
Annual Taxes: $9,027.00
Has Association: No
Association Fee: $0.00
Association Fee 2: $0.00
Association Fee 2 Frequency: Monthly
Similar Listings
- SqFt.1,800
- Beds3
- Baths2+1½
- Garage1
- PoolNo
- SqFt.1,795
- Beds3
- Baths2+1½
- Garage1
- PoolNo
- SqFt.1,800
- Beds3
- Baths2+1½
- Garage1
- PoolNo
- SqFt.1,608
- Beds3
- Baths2
- Garage1
- PoolNo

 Back to search
Back to search