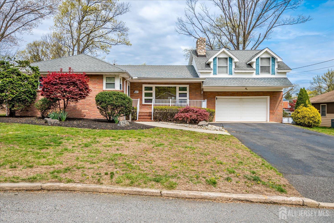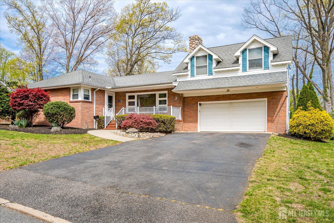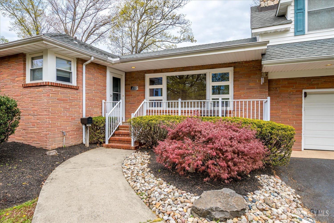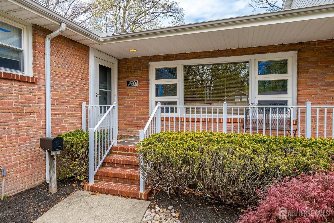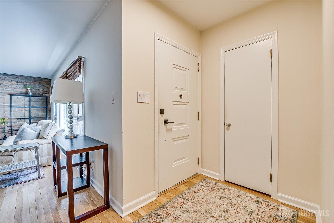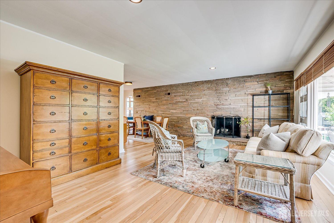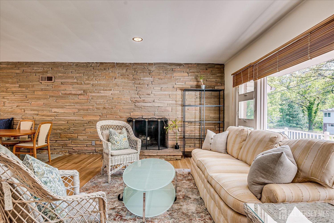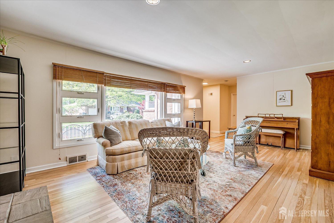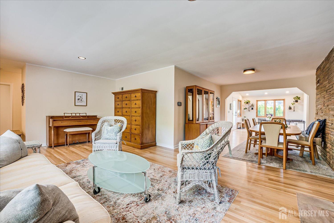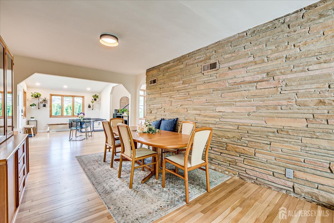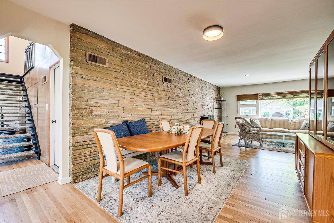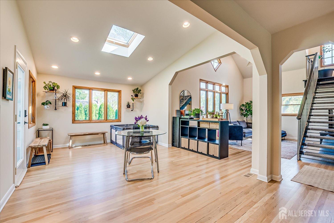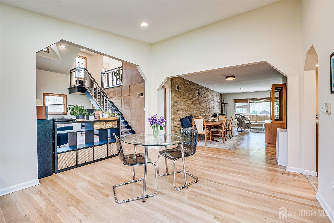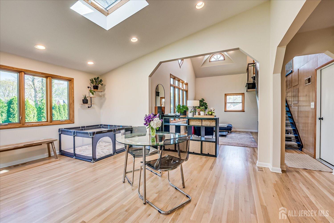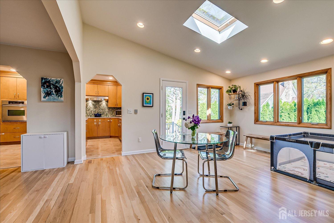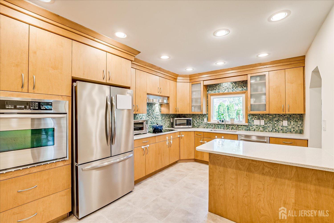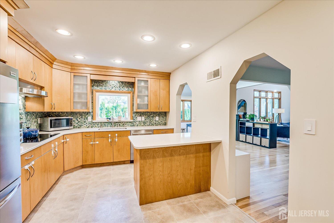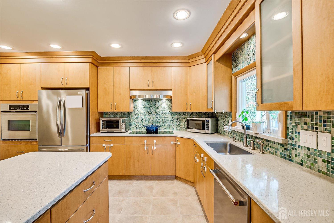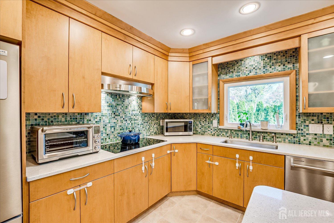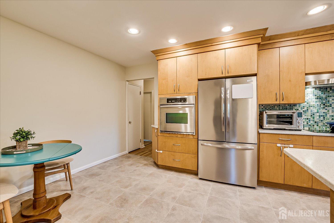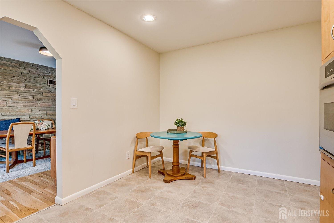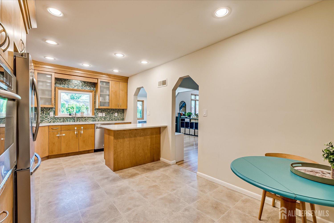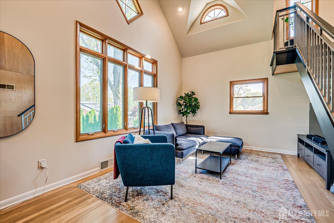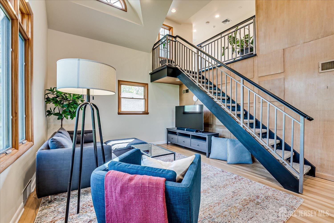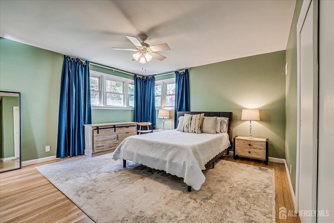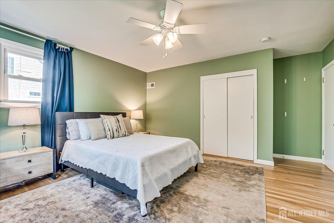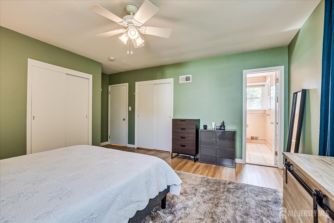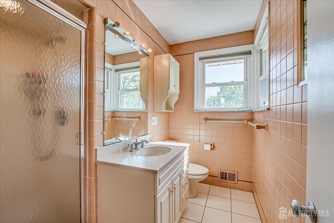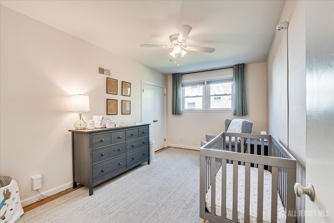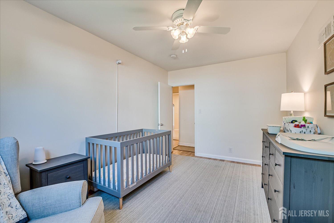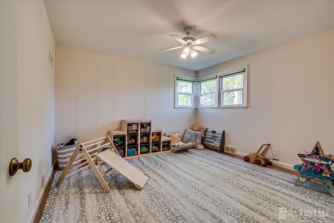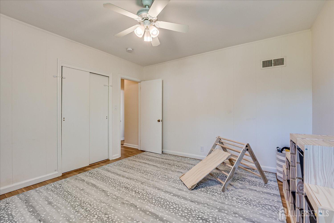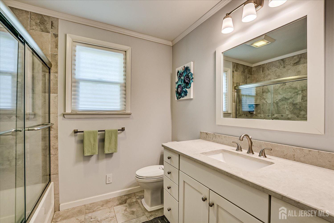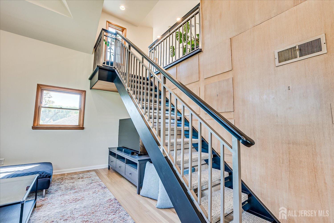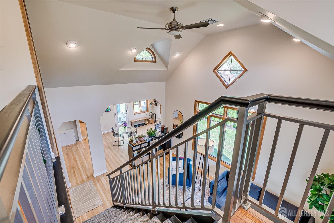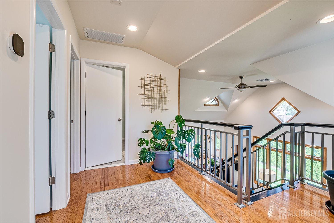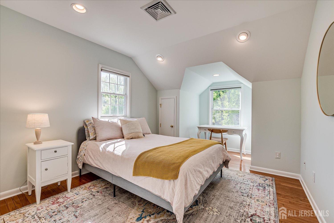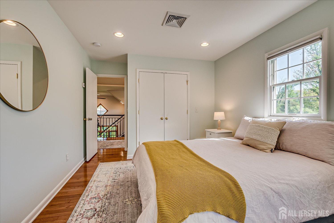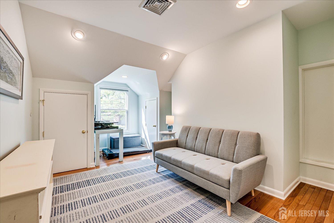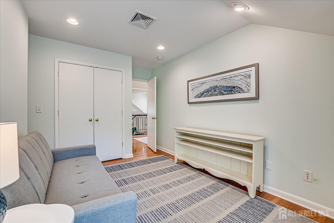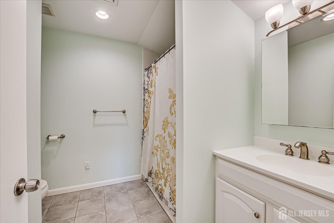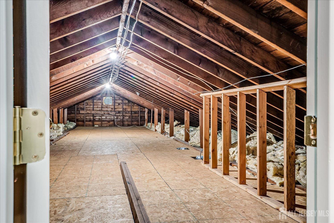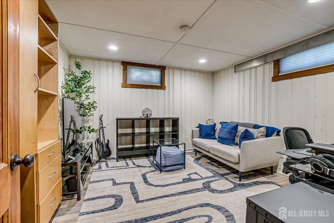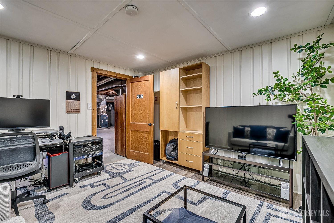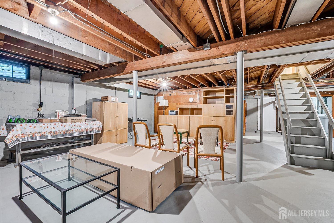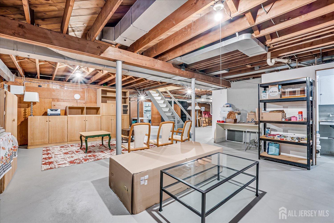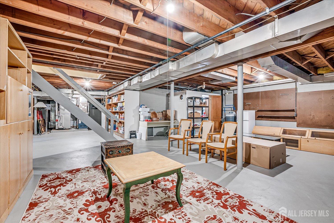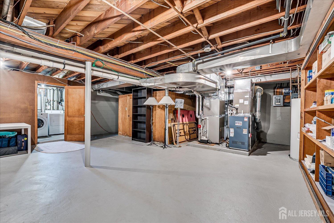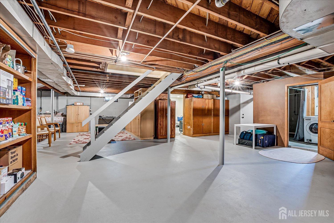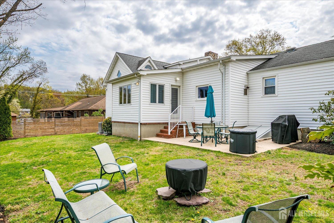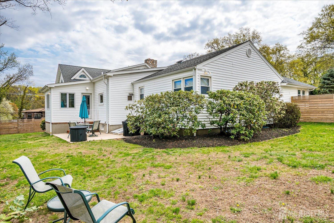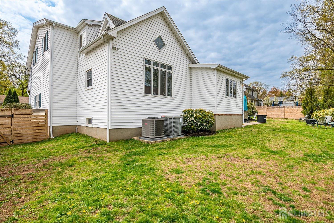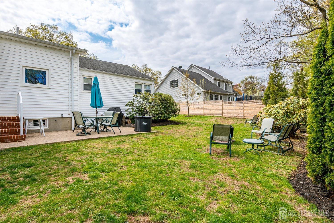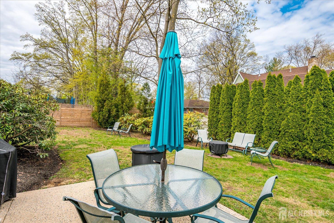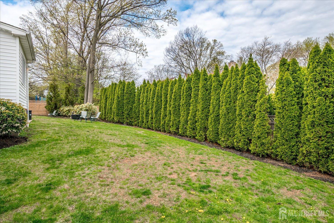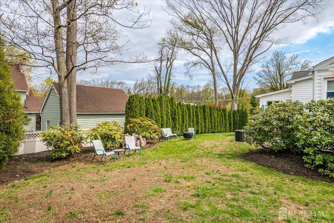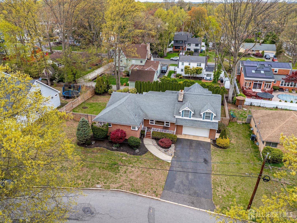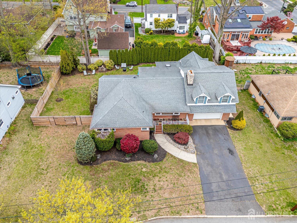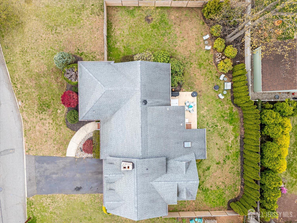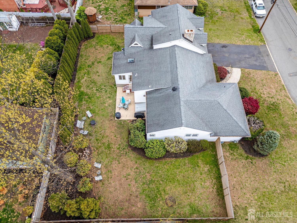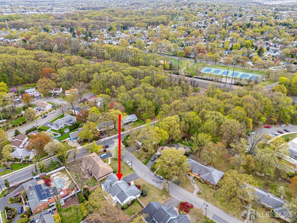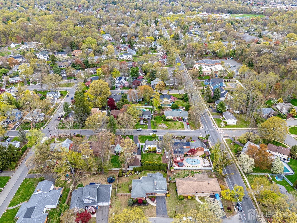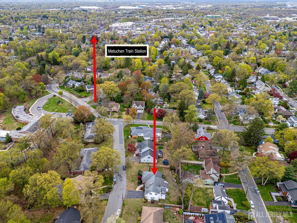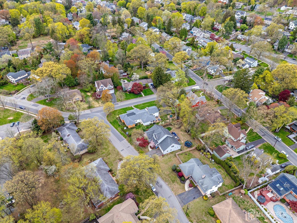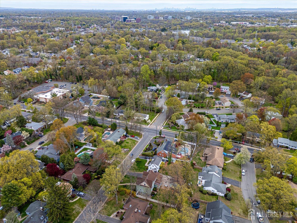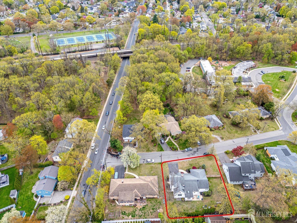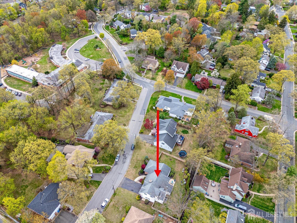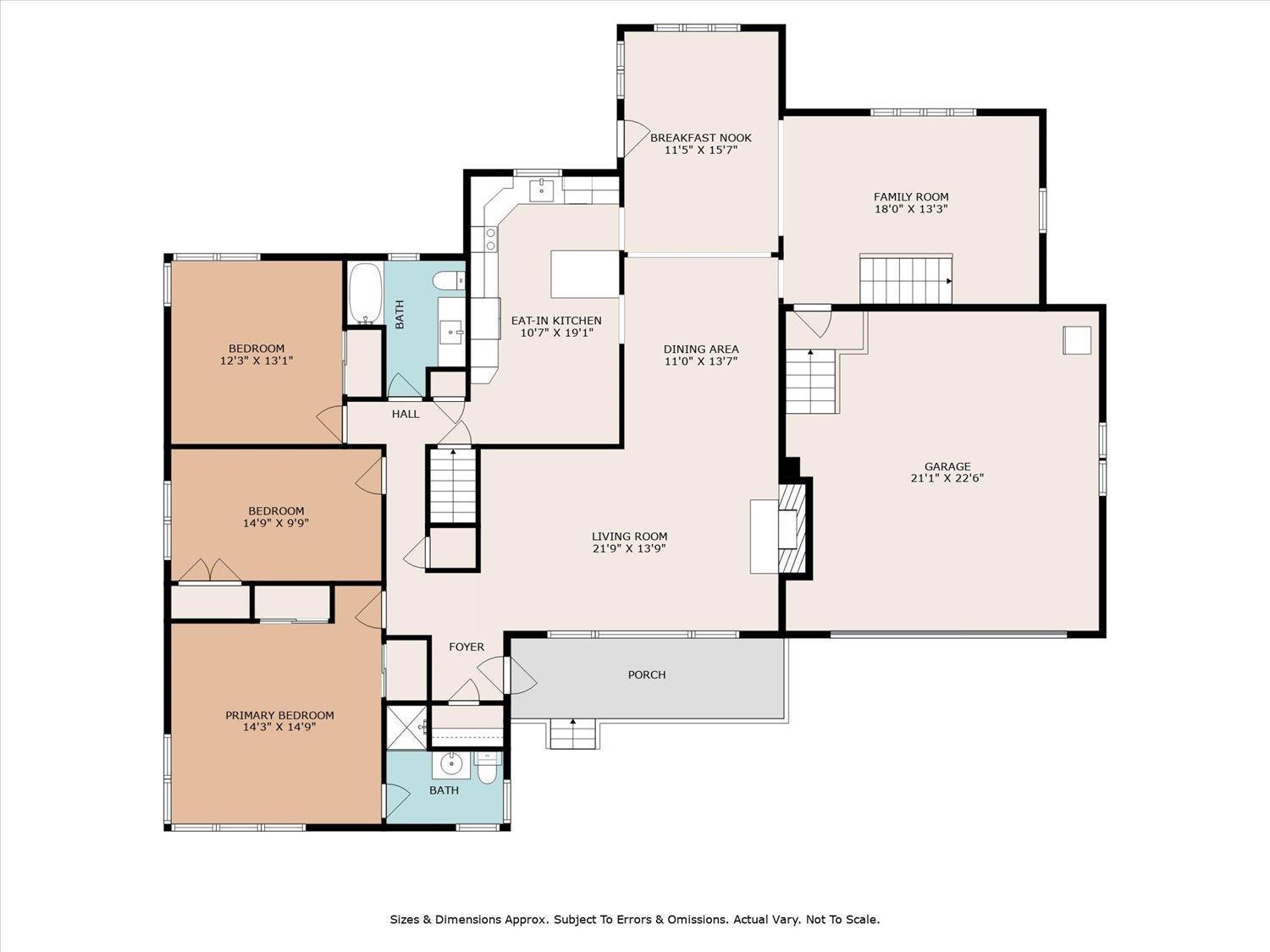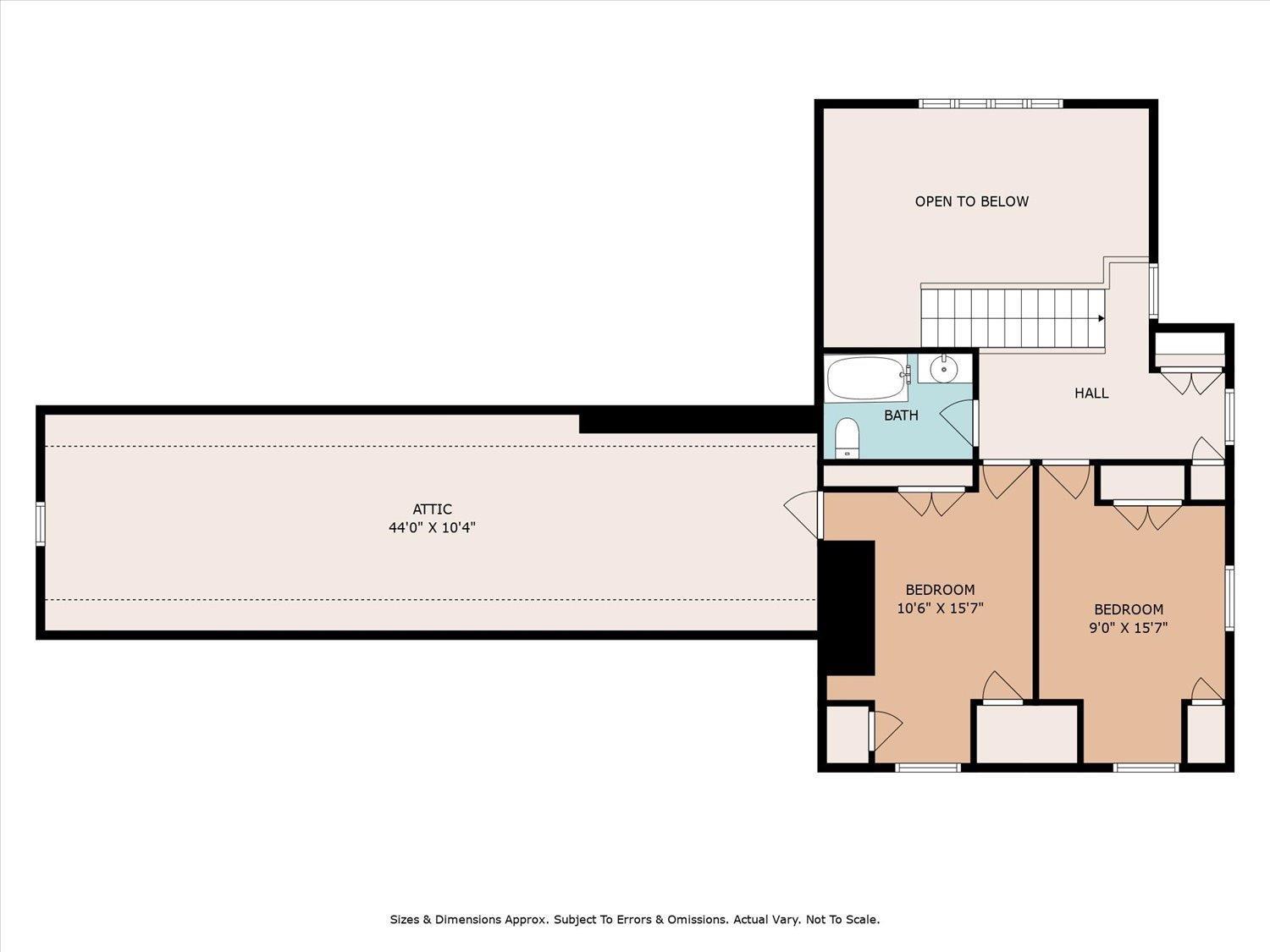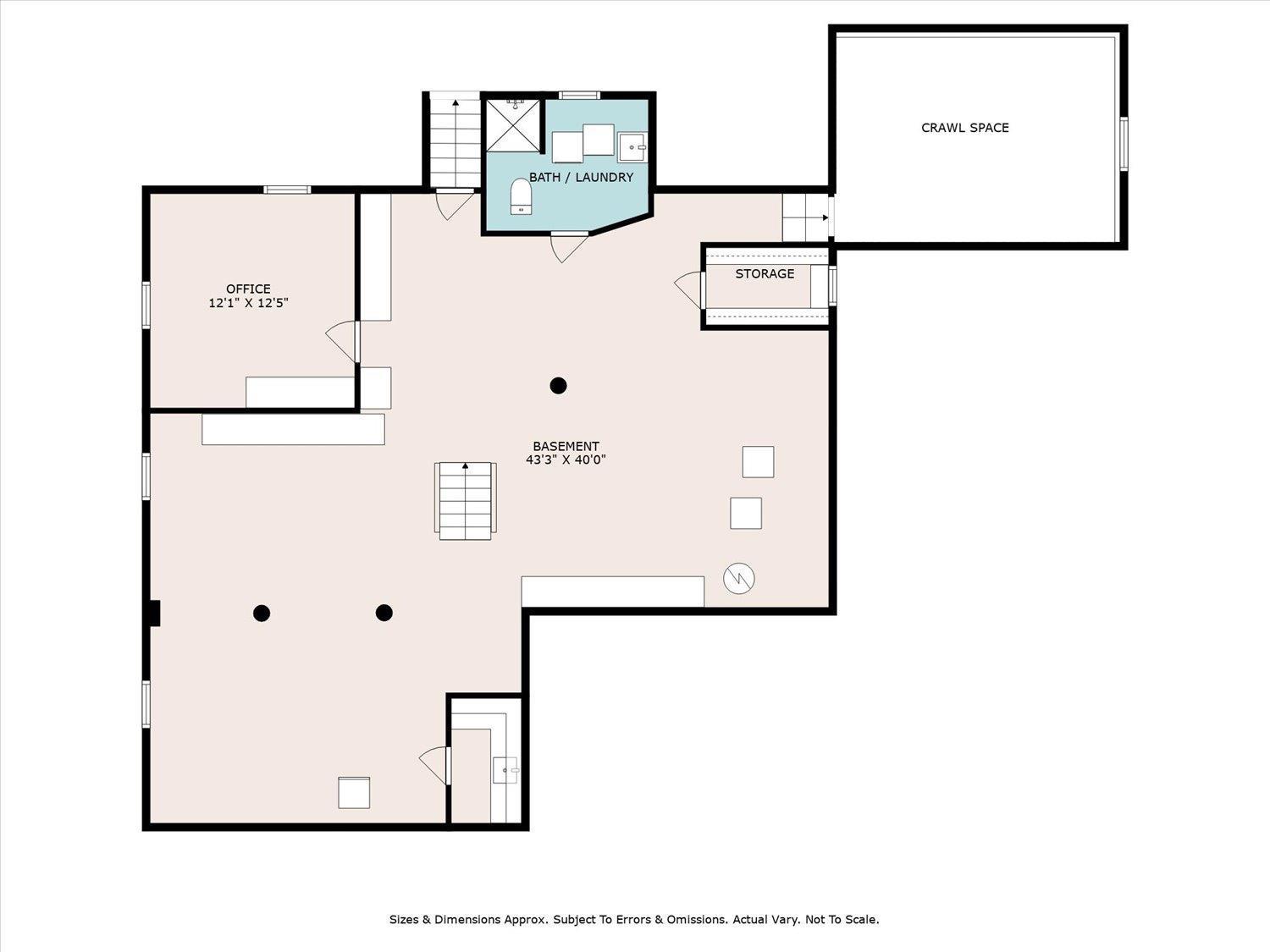207 Dellwood Road, Metuchen NJ 08840
Metuchen, NJ 08840
Sq. Ft.
2,738Beds
5Baths
3.00Year Built
1952Garage
2Pool
No
Highest and best due Tuesday by 6pm. Updated and expanded 5-Bed,3-Bath sprawling Ranch with Oversized 2-Car Garage - Prime Location Near Shopping, Train & Downtown! Entry foyer leads to spacious Living Rm w/stacked stone wall featuring wood-burning FP, Formal DR, Updated eat-in kitchen w/peninsula, new stainless appliances & quartz counters,Breakfast Rm/flex space opens directly to the backyard and patio. Family Rm w/vaulted ceiling & skylights w/new staircase to 2nd flr addition and attic access.Huge walkout basement features home office/rec rm,cedar closet,former dark rm-as is,laundry,plumbing for 4th bath and tons of space.Professionally landscaped backyard oasis enclosed by new modern fence is ideal for entertaining or relaxing in total privacy. H20 heater-4/25, 2 zone heat and Central air: HVAC-2022(main floor-gas)& 2019(2nd-oil)
Courtesy of RE/MAX COMPETITIVE EDGE
$1,050,000
Apr 30, 2025
$1,050,000
256 days on market
Listing office changed from RE/MAX COMPETITIVE EDGE to .
Listing office changed from to RE/MAX COMPETITIVE EDGE.
Price reduced to $1,050,000.
Listing office changed from RE/MAX COMPETITIVE EDGE to .
Listing office changed from to RE/MAX COMPETITIVE EDGE.
Listing office changed from RE/MAX COMPETITIVE EDGE to .
Listing office changed from to RE/MAX COMPETITIVE EDGE.
Price reduced to $1,050,000.
Listing office changed from RE/MAX COMPETITIVE EDGE to .
Listing office changed from to RE/MAX COMPETITIVE EDGE.
Listing office changed from RE/MAX COMPETITIVE EDGE to .
Listing office changed from to RE/MAX COMPETITIVE EDGE.
Listing office changed from RE/MAX COMPETITIVE EDGE to .
Listing office changed from to RE/MAX COMPETITIVE EDGE.
Listing office changed from RE/MAX COMPETITIVE EDGE to .
Listing office changed from to RE/MAX COMPETITIVE EDGE.
Listing office changed from RE/MAX COMPETITIVE EDGE to .
Price reduced to $1,050,000.
Price reduced to $1,050,000.
Listing office changed from to RE/MAX COMPETITIVE EDGE.
Listing office changed from RE/MAX COMPETITIVE EDGE to .
Listing office changed from to RE/MAX COMPETITIVE EDGE.
Listing office changed from RE/MAX COMPETITIVE EDGE to .
Listing office changed from to RE/MAX COMPETITIVE EDGE.
Property Details
Beds: 5
Baths: 3
Half Baths: 0
Total Number of Rooms: 11
Master Bedroom Features: 1st Floor, Full Bath
Dining Room Features: Formal Dining Room
Kitchen Features: Granite/Corian Countertops, Breakfast Bar, Kitchen Exhaust Fan, Eat-in Kitchen
Appliances: Dishwasher, Disposal, Dryer, Exhaust Fan, Refrigerator, Range, Oven, Washer, Water Softener Owned, Kitchen Exhaust Fan
Has Fireplace: Yes
Number of Fireplaces: 1
Fireplace Features: Wood Burning
Has Heating: Yes
Heating: Zoned, Forced Air
Cooling: Ceiling Fan(s), Zoned
Flooring: Ceramic Tile, Wood
Basement: Partially Finished, Full, Lavatory (No Sink), Daylight, Recreation Room, Storage Space, Interior Entry, Laundry Facilities
Window Features: Insulated Windows, Skylight(s)
Interior Details
Property Class: Single Family Residence
Structure Type: Custom Home
Architectural Style: Ranch, Custom Home
Building Sq Ft: 2,738
Year Built: 1952
Stories: 2
Levels: Two
Is New Construction: No
Has Private Pool: No
Pool Features: None
Has Spa: No
Has View: No
Direction Faces: South
Has Garage: Yes
Has Attached Garage: Yes
Garage Spaces: 2
Has Carport: No
Carport Spaces: 0
Covered Spaces: 2
Has Open Parking: Yes
Parking Features: 2 Car Width, 2 Cars Deep, Asphalt, Garage, Attached, Garage Door Opener, Driveway, Paved
Total Parking Spaces: 0
Exterior Details
Lot Size (Acres): 0.2955
Lot Area: 0.2955
Lot Dimensions: 117.00 x 110.00
Lot Size (Square Feet): 12,872
Exterior Features: Barbecue, Open Porch(es), Patio, Fencing/Wall, Yard, Insulated Pane Windows
Fencing: Fencing/Wall
Roof: Asphalt
Patio and Porch Features: Porch, Patio
On Waterfront: No
Property Attached: No
Utilities / Green Energy Details
Electric: 200 Amp(s)
Gas: Natural Gas, Oil
Sewer: Public Sewer
Water Source: Public
# of Electric Meters: 0
# of Gas Meters: 0
# of Water Meters: 0
HOA and Financial Details
Annual Taxes: $17,804.00
Has Association: No
Association Fee: $0.00
Association Fee 2: $0.00
Association Fee 2 Frequency: Monthly
Similar Listings
- SqFt.3,004
- Beds5
- Baths4
- Garage1
- PoolNo
- SqFt.3,004
- Beds5
- Baths4
- Garage1
- PoolNo
- SqFt.3,074
- Beds4
- Baths2+1½
- Garage1
- PoolNo
- SqFt.3,200
- Beds5
- Baths4
- Garage1
- PoolNo

 Back to search
Back to search