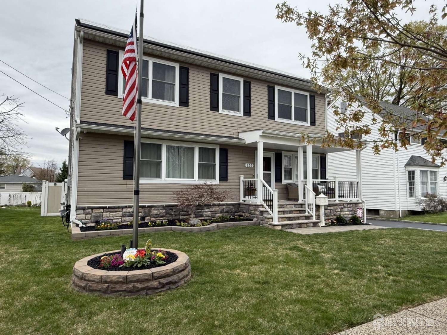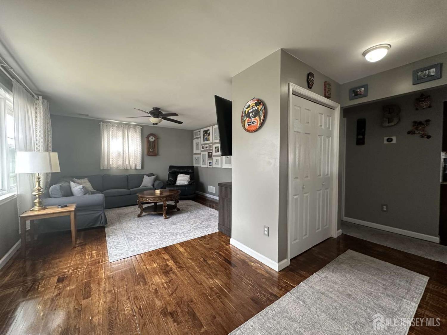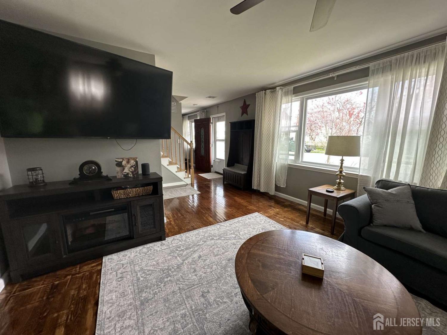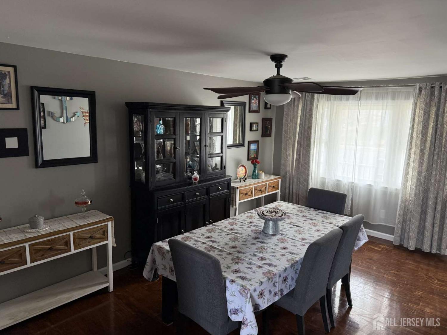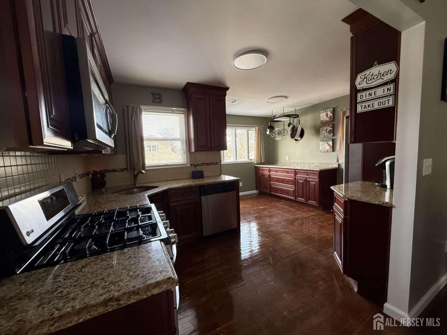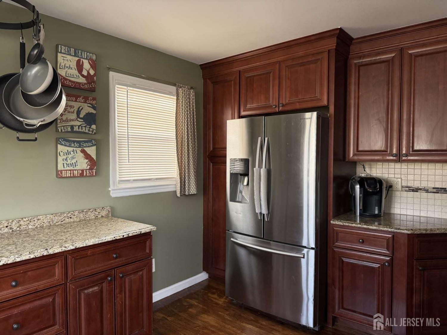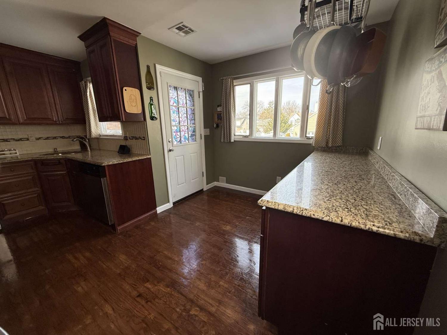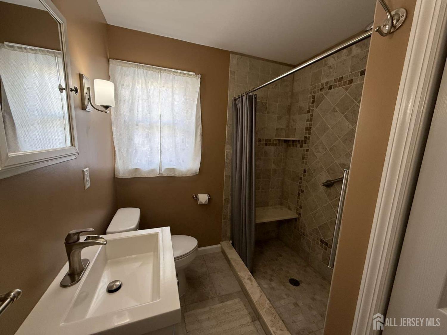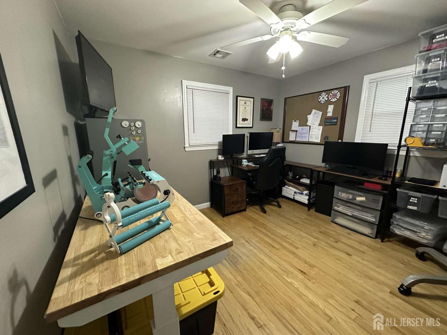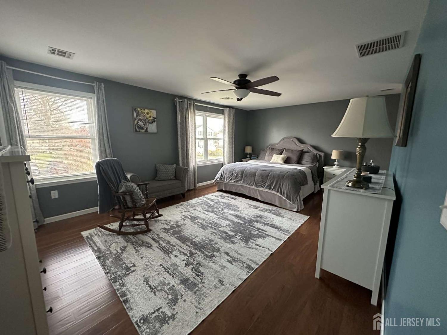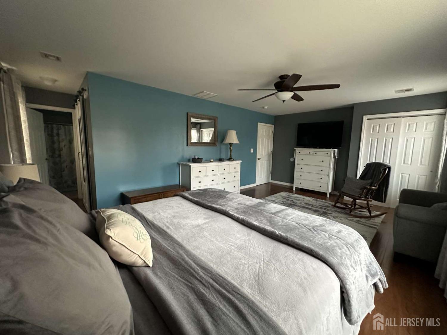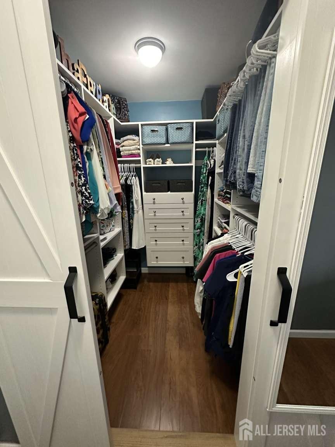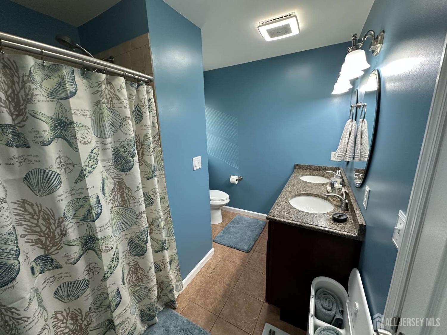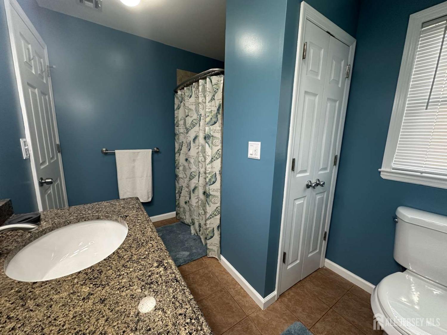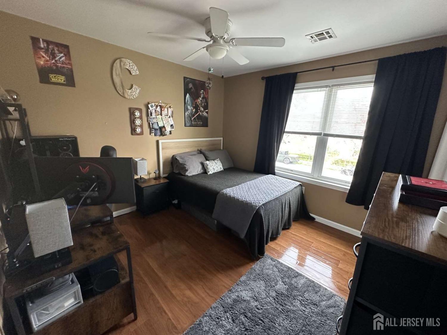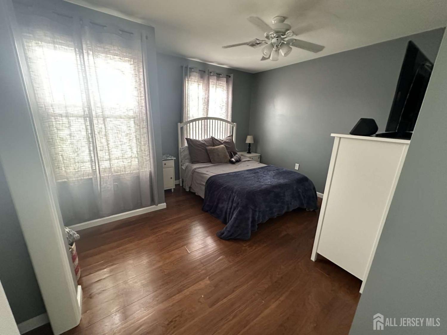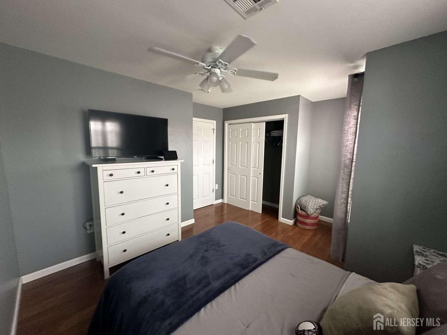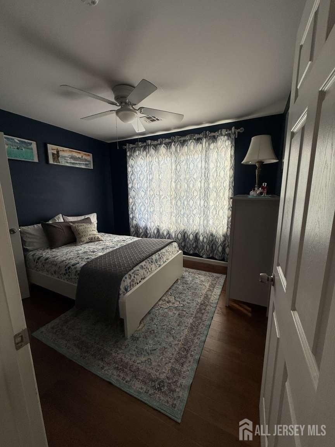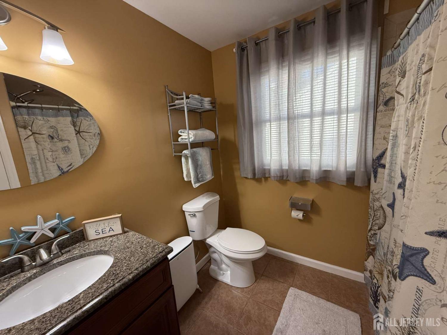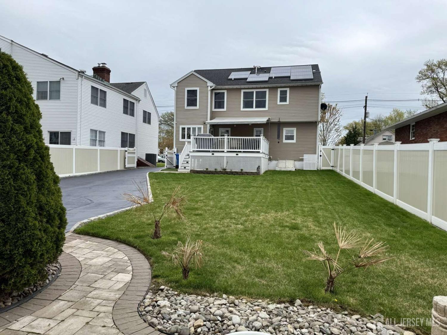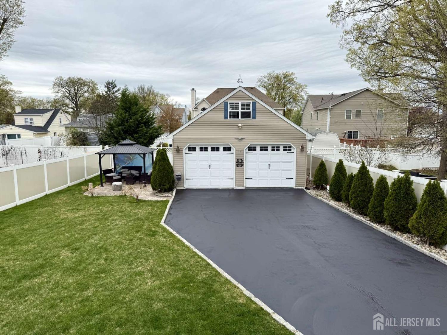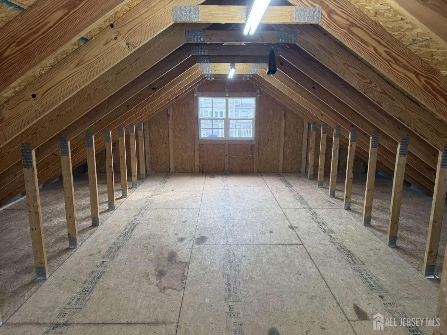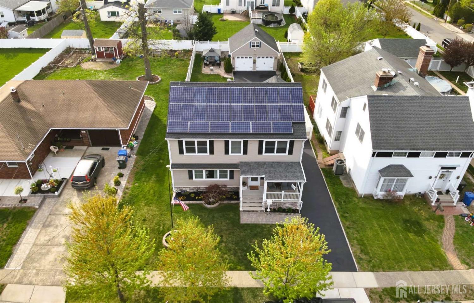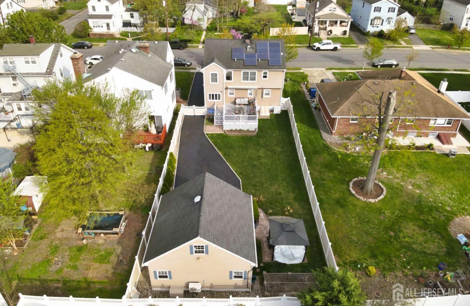207 Remsen Avenue, Avenel NJ 07001
Avenel, NJ 07001
Sq. Ft.
2,100Beds
5Baths
3.00Year Built
1953Garage
2Pool
No
Come take at look at this spacious colonial. This is the forever home you've been dreaming about. Its size and location are perfect for anyone. Five generously sized bedrooms and three full bathrooms make this home ideal for any household or those needing extra space. With one bedroom located on the first floor for easy accessibility. The well-designed open layout prioritizes function and flow, maximizing space to adapt to your lifestyle. Includes a modern kitchen equipped with stainless steel appliances, seamlessly flowing into the dining and living areas, perfect for entertaining. Natural light floods the home through large windows and open areas. The second floor boasts four bedrooms including the master suite. The three bedrooms are spacious with wonderful natural light and great closet space. The master suite has an en-suite bathroom with double vanity sinks and a wlk-in closet. Additional highlights include a dedicated 2nd floor laundry closet, a detached two-car garage with loft, and a private backyard, providing ample outdoor space for relaxation and play. Conveniently located near all major highways, public transportation, schools, parks, and shopping, this home is perfect for anyone seeking comfort and modern living in a convenient location.
Courtesy of REALMART REALTY LLC
$795,000
May 1, 2025
$795,000
300 days on market
Listing office changed from REALMART REALTY LLC to .
Listing office changed from to REALMART REALTY LLC.
Listing office changed from REALMART REALTY LLC to .
Listing office changed from to REALMART REALTY LLC.
Listing office changed from REALMART REALTY LLC to .
Listing office changed from to REALMART REALTY LLC.
Listing office changed from REALMART REALTY LLC to .
Listing office changed from to REALMART REALTY LLC.
Listing office changed from REALMART REALTY LLC to .
Listing office changed from to REALMART REALTY LLC.
Listing office changed from REALMART REALTY LLC to .
Listing office changed from to REALMART REALTY LLC.
Listing office changed from REALMART REALTY LLC to .
Listing office changed from to REALMART REALTY LLC.
Listing office changed from REALMART REALTY LLC to .
Listing office changed from to REALMART REALTY LLC.
Listing office changed from REALMART REALTY LLC to .
Listing office changed from to REALMART REALTY LLC.
Price reduced to $795,000.
Price reduced to $795,000.
Price reduced to $795,000.
Listing office changed from REALMART REALTY LLC to .
Listing office changed from to REALMART REALTY LLC.
Listing office changed from REALMART REALTY LLC to .
Listing office changed from to REALMART REALTY LLC.
Price reduced to $795,000.
Listing office changed from REALMART REALTY LLC to .
Listing office changed from to REALMART REALTY LLC.
Listing office changed from REALMART REALTY LLC to .
Listing office changed from to REALMART REALTY LLC.
Price reduced to $795,000.
Listing office changed from REALMART REALTY LLC to .
Property Details
Beds: 5
Baths: 3
Half Baths: 0
Total Number of Rooms: 8
Master Bedroom Features: Two Sinks, Full Bath, Walk-In Closet(s)
Dining Room Features: Formal Dining Room
Kitchen Features: Granite/Corian Countertops, Kitchen Exhaust Fan, Pantry, Separate Dining Area
Appliances: Dishwasher, Disposal, Gas Range/Oven, Exhaust Fan, Microwave, Refrigerator, Kitchen Exhaust Fan, Gas Water Heater
Has Fireplace: No
Number of Fireplaces: 0
Has Heating: Yes
Heating: Zoned, Forced Air
Cooling: Central Air, Ceiling Fan(s), Zoned, Attic Fan
Flooring: Ceramic Tile, Laminate, Wood
Basement: Full, Exterior Entry, Recreation Room, Storage Space, Interior Entry
Security Features: Security System
Window Features: Insulated Windows
Interior Details
Property Class: Single Family Residence
Architectural Style: Colonial, Two Story
Building Sq Ft: 2,100
Year Built: 1953
Stories: 2
Levels: Two
Is New Construction: No
Has Private Pool: No
Has Spa: No
Has View: No
Direction Faces: Southeast
Has Garage: Yes
Has Attached Garage: No
Garage Spaces: 2
Has Carport: No
Carport Spaces: 0
Covered Spaces: 2
Has Open Parking: Yes
Other Available Parking: Oversized Vehicles Allowed
Parking Features: 1 Car Width, 2 Car Width, Asphalt, Garage, Oversized, Detached, Garage Door Opener, Driveway
Total Parking Spaces: 0
Exterior Details
Lot Size (Acres): 0.1722
Lot Area: 0.1722
Lot Dimensions: 150.00 x 50.00
Lot Size (Square Feet): 7,501
Exterior Features: Lawn Sprinklers, Open Porch(es), Curbs, Deck, Patio, Door(s)-Storm/Screen, Sidewalk, Fencing/Wall, Yard, Insulated Pane Windows
Fencing: Fencing/Wall
Roof: Asphalt
Patio and Porch Features: Porch, Deck, Patio
On Waterfront: No
Property Attached: No
Utilities / Green Energy Details
Gas: Natural Gas
Sewer: Public Sewer
Water Source: Public
# of Electric Meters: 0
# of Gas Meters: 0
# of Water Meters: 0
Power Production Type: Photovoltaics
Community and Neighborhood Details
HOA and Financial Details
Annual Taxes: $11,559.00
Has Association: No
Association Fee: $0.00
Association Fee 2: $0.00
Association Fee 2 Frequency: Monthly
Similar Listings
- SqFt.2,616
- Beds5
- Baths3+1½
- Garage1
- PoolNo
- SqFt.2,015
- Beds4
- Baths2+1½
- Garage1
- PoolNo
- SqFt.2,435
- Beds4
- Baths3
- Garage1
- PoolNo
- SqFt.2,104
- Beds4
- Baths2+1½
- Garage1
- PoolNo

 Back to search
Back to search