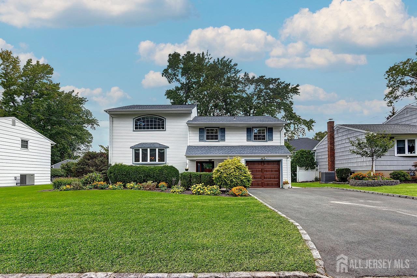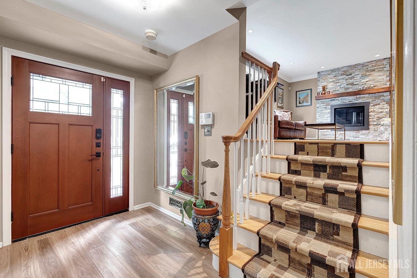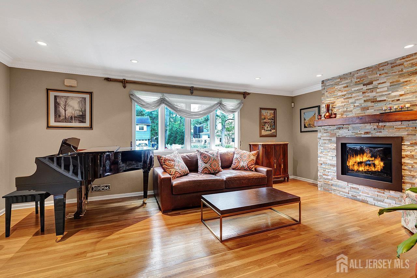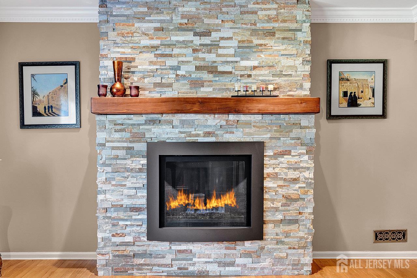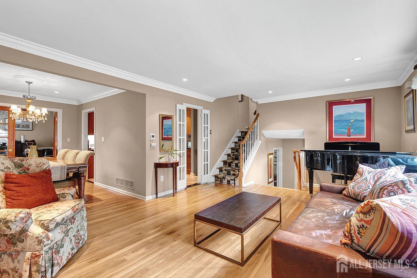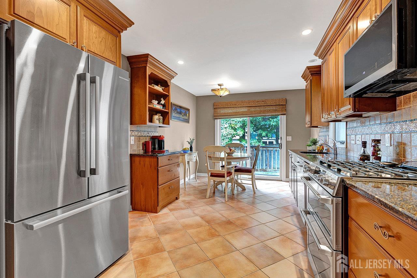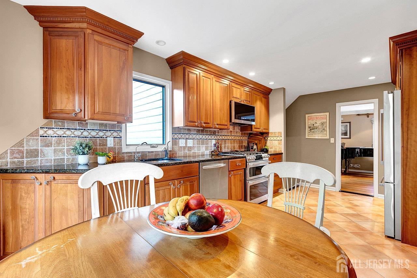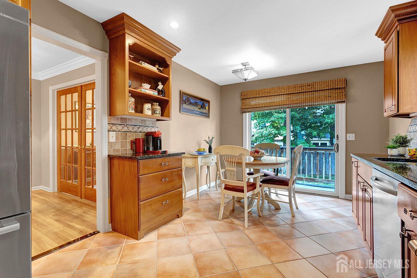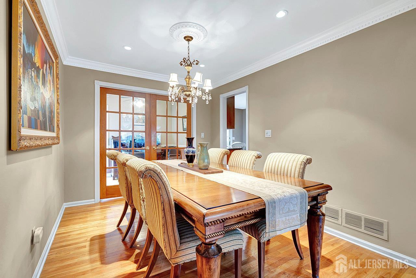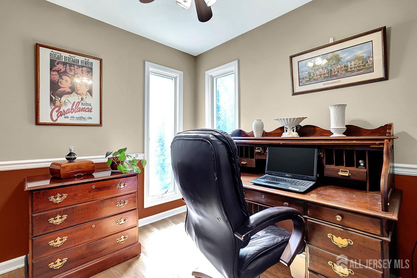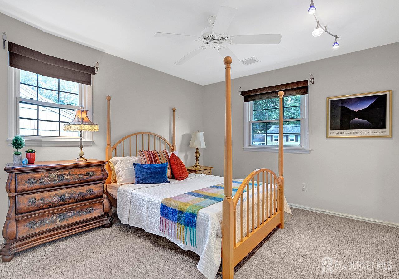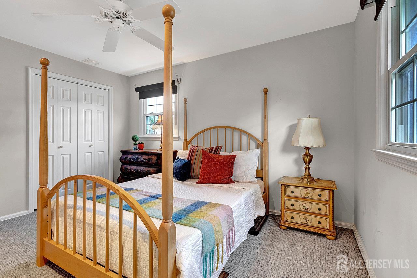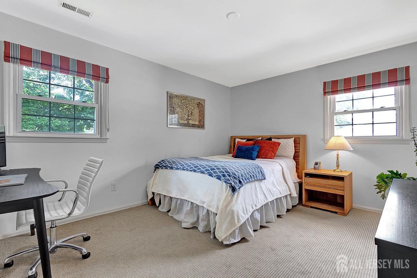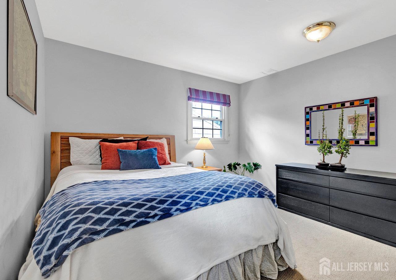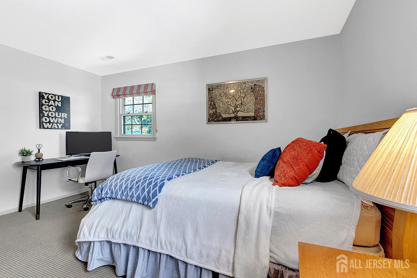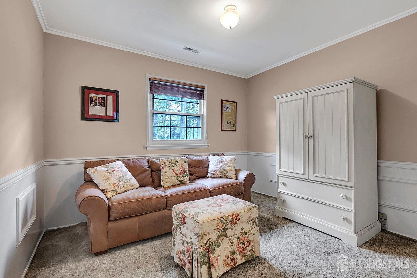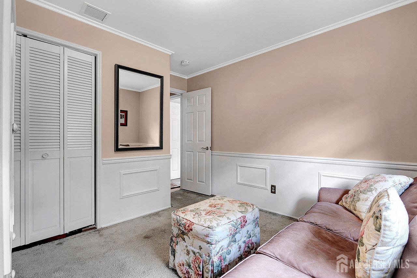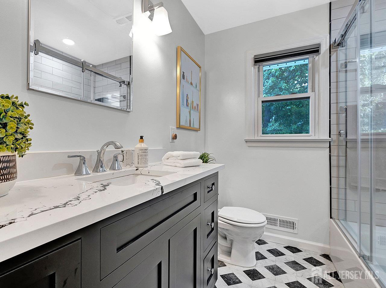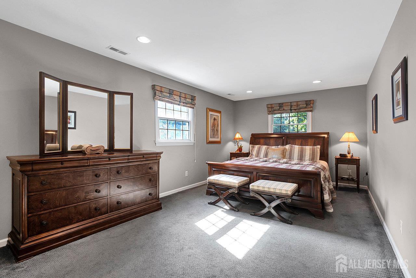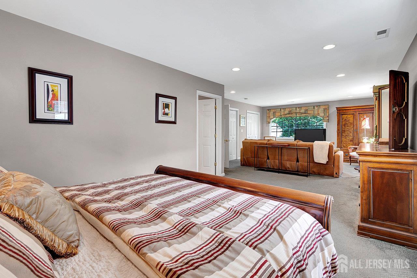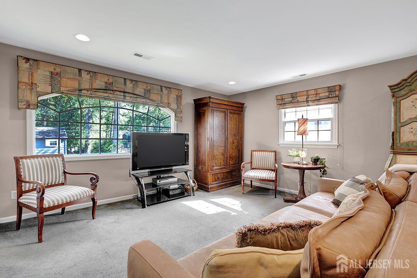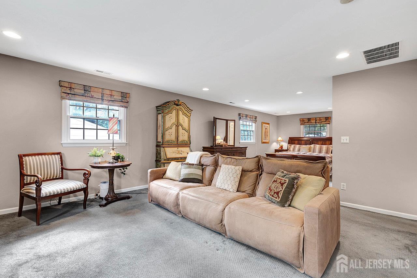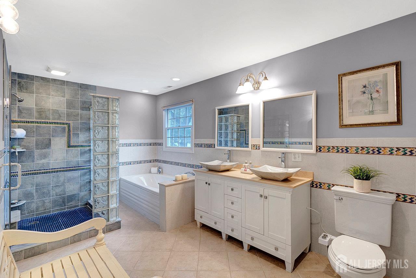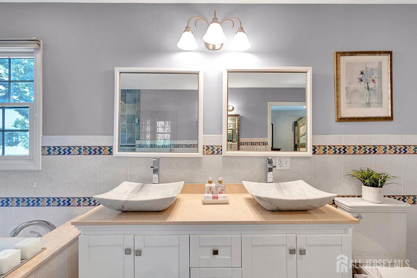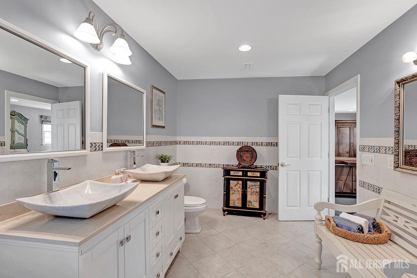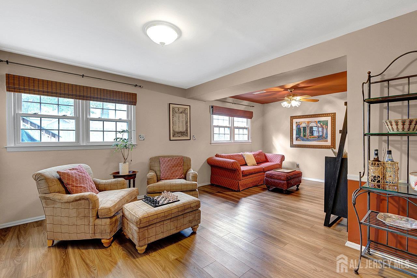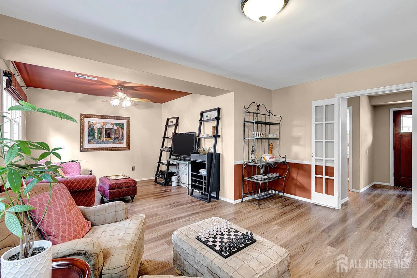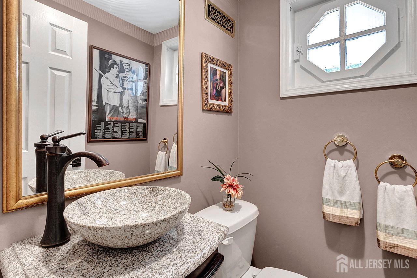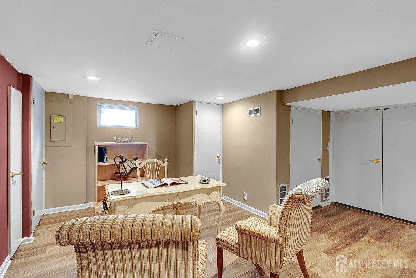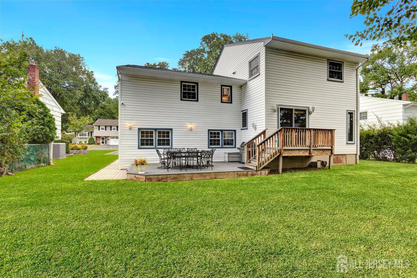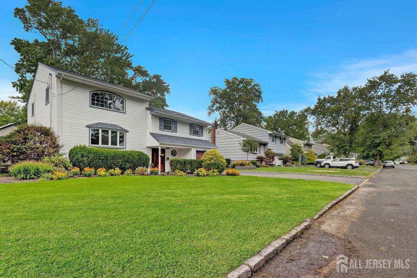2087 Meadow View Road, Scotch Plains NJ 07076
Scotch Plains, NJ 07076
Beds
4Baths
2.50Year Built
1959Garage
1Pool
No
Welcome to 2087 Meadowview Road, a beautifully expanded 4 bedroom & 2.1 bath split in Scotch Plains' premier Maple Hill section. Impeccably maintained & spacious, this home showcases a living room w/a stunning gas fireplace & custom wood mantle, along w/a chef's kitchen featuring cherry cabinetry to the ceiling & stainless steel smart appliances. The entry level offers a full foyer leading to a spacious family room overlooking the backyard, powder room & access to the garage. One level up you will find a sun-filled living room, dining room, office w/custom wood french doors, & eat-in kitchen w/sliding doors to a bilevel deck. The second level has three bedrooms & one newly renovated full bathroom. On the third level you will find a grande primary suite w/dual walk-in closets & a full bathroom w/a double vanity, custom mosaic tilework, stall shower & a deep soaking tub. The finished rec room & laundry/utility/storage room round off the basement. Step outside into your backyard w/a large bilevel patio making this the PERFECT retreat! Luxury laminate flooring was recently installed on ground & basement levels & the interior of the home is painted in a neutral palette. Close to schools, parks, shopping, major highways & NYC trans. Scotch Plains offers full-day kindergarten. This is the move-in-ready home you are looking for! Showing Starts on 9/7 - Amazing Pics Coming Soon...
Courtesy of WEICHERT CO REALTORS
$889,000
Sep 3, 2025
$889,000
131 days on market
Listing office changed from WEICHERT CO REALTORS to .
Listing office changed from to WEICHERT CO REALTORS.
Listing office changed from WEICHERT CO REALTORS to .
Listing office changed from to WEICHERT CO REALTORS.
Listing office changed from WEICHERT CO REALTORS to .
Listing office changed from to WEICHERT CO REALTORS.
Listing office changed from WEICHERT CO REALTORS to .
Price reduced to $889,000.
Listing office changed from to WEICHERT CO REALTORS.
Listing office changed from WEICHERT CO REALTORS to .
Price reduced to $889,000.
Listing office changed from to WEICHERT CO REALTORS.
Property Details
Beds: 4
Baths: 2
Half Baths: 1
Total Number of Rooms: 9
Dining Room Features: Formal Dining Room
Kitchen Features: Granite/Corian Countertops, Kitchen Exhaust Fan, Eat-in Kitchen
Appliances: Dishwasher, Dryer, Gas Range/Oven, Exhaust Fan, Microwave, Refrigerator, Range, Washer, Water Filter, Water Softener Owned, Kitchen Exhaust Fan, Gas Water Heater
Has Fireplace: Yes
Number of Fireplaces: 1
Fireplace Features: Gas, See Remarks
Has Heating: Yes
Heating: Zoned, See Remarks, Forced Air
Cooling: Central Air, Ceiling Fan(s), See Remarks
Flooring: Carpet, Ceramic Tile, Vinyl-Linoleum, Wood
Basement: Finished, Recreation Room, Storage Space, Utility Room, Laundry Facilities
Interior Details
Property Class: Single Family Residence
Structure Type: Custom Home
Architectural Style: Custom Home, Split Level
Building Sq Ft: 0
Year Built: 1959
Stories: 3
Levels: Below Grade, Three Or More, Multi/Split
Is New Construction: No
Has Private Pool: No
Has Spa: No
Has View: No
Has Garage: Yes
Has Attached Garage: Yes
Garage Spaces: 1
Has Carport: No
Carport Spaces: 0
Covered Spaces: 1
Has Open Parking: Yes
Other Structures: Shed(s)
Parking Features: 2 Car Width, Asphalt, Garage, Built-In Garage
Total Parking Spaces: 0
Exterior Details
Lot Size (Acres): 0.1580
Lot Area: 0.1580
Lot Dimensions: 0.16 x 0.16
Lot Size (Square Feet): 6,882
Exterior Features: Lawn Sprinklers, Deck, Patio, Storage Shed
Roof: Asphalt
Patio and Porch Features: Deck, Patio
On Waterfront: No
Property Attached: No
Utilities / Green Energy Details
Gas: Natural Gas
Sewer: Public Sewer
Water Source: Public
# of Electric Meters: 0
# of Gas Meters: 0
# of Water Meters: 0
HOA and Financial Details
Annual Taxes: $14,474.00
Has Association: No
Association Fee: $0.00
Association Fee 2: $0.00
Association Fee 2 Frequency: Monthly
Similar Listings
- SqFt.0
- Beds3
- Baths2+1½
- Garage2
- PoolNo
- SqFt.0
- Beds4
- Baths2
- Garage1
- PoolNo
- SqFt.0
- Beds4
- Baths2
- Garage1
- PoolNo

 Back to search
Back to search