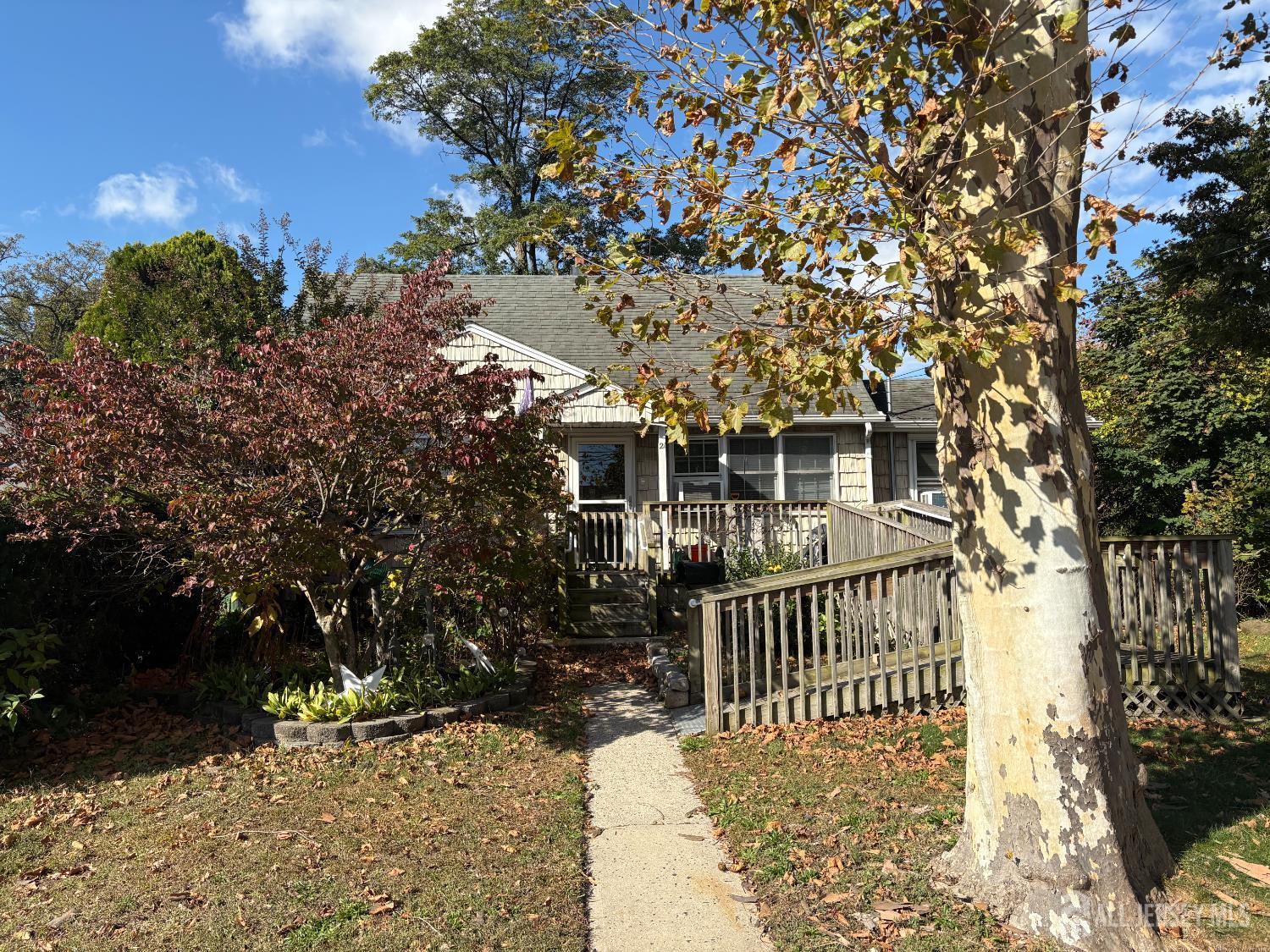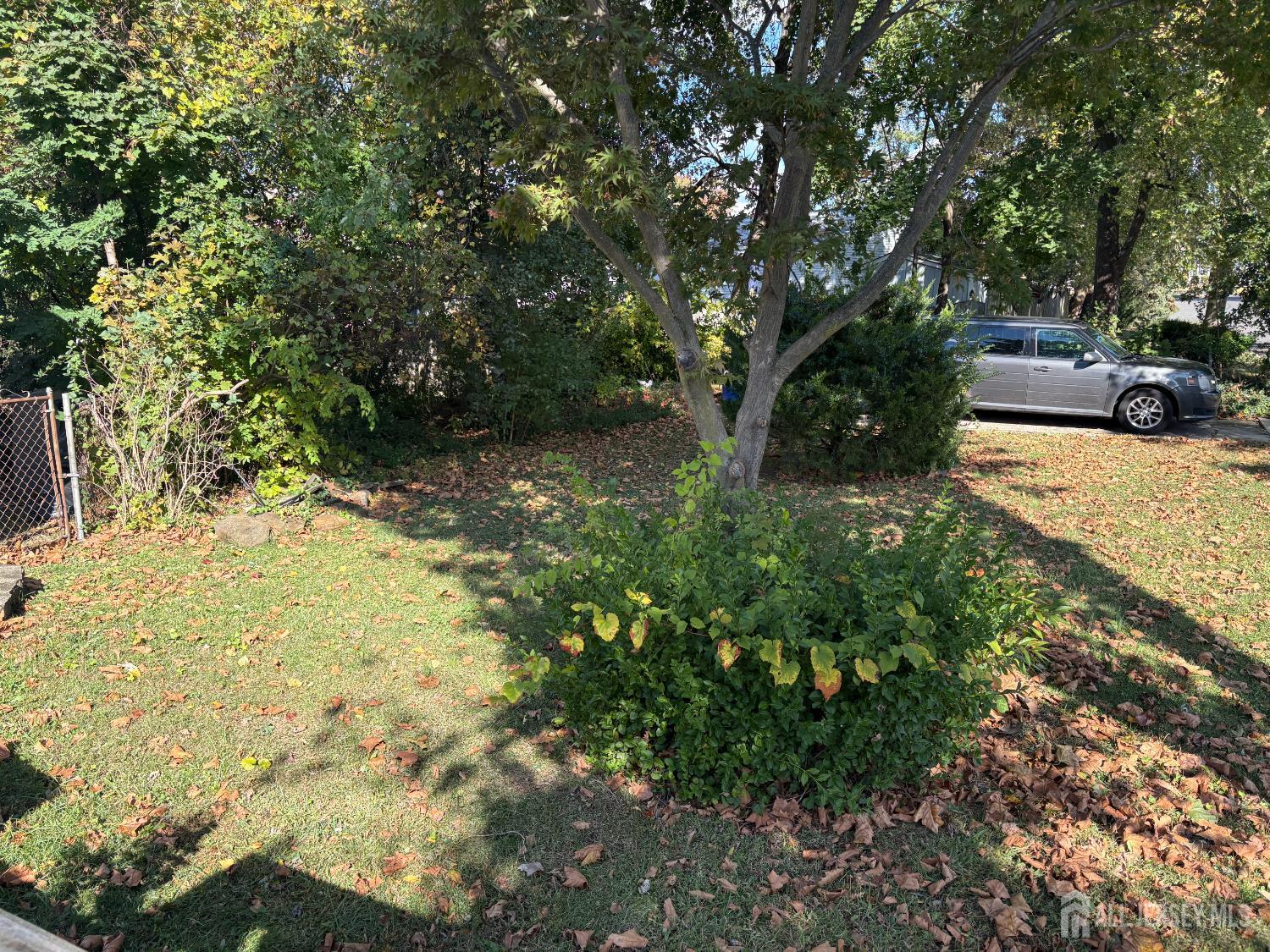21 Becker Drive, Sayreville NJ 08859
Sayreville, NJ 08859
Sq. Ft.
1,243Beds
3Baths
1.50Year Built
1953Pool
No
A great opportunity to Purchase this Expanded Cape in the Parlin Section of Sayreville*Home features A huge Eat in kitchen with all Newer Stainless steel appliances*Newer White Cabinets*Gorgeous Granite Countertops with decorative subwayt iles and Center Island*kitchen boasts double Bosch oven*Laminate wood floors*Living rm and Formal dining room has hardwood floors*Main level offers a bedroom for 1st floor living with Full updated bathroom/free standing tub/stall shower/ceramic floor and walls*Updated 1/2 bath with big closet off Dining Room*2nd level includes 2 big bedroom with ample room to add on a full bath or make into a 3rd bedroom*Plus attic storage*Full basement is waiting to be finished*Home is on a large 78 x 100 property with a small deck off Eat in kitchen*Please excuse Home it is cluttered*Family member in process of cleaning out.Handicap deck ramp in front of home* Newer Gas furnace and HwH**Oil tank was above ground in yard, was professionally removed with permits*Great investment**
Courtesy of RE/MAX FIRST REALTY, INC.
$425,000
Oct 22, 2025
$425,000
81 days on market
Listing office changed from RE/MAX FIRST REALTY, INC. to .
Listing office changed from to RE/MAX FIRST REALTY, INC..
Price reduced to $425,000.
Price reduced to $425,000.
Price reduced to $425,000.
Price reduced to $425,000.
Price reduced to $425,000.
Price reduced to $425,000.
Price reduced to $425,000.
Listing office changed from RE/MAX FIRST REALTY, INC. to .
Listing office changed from to RE/MAX FIRST REALTY, INC..
Listing office changed from RE/MAX FIRST REALTY, INC. to .
Listing office changed from to RE/MAX FIRST REALTY, INC..
Listing office changed from RE/MAX FIRST REALTY, INC. to .
Listing office changed from to RE/MAX FIRST REALTY, INC..
Listing office changed from RE/MAX FIRST REALTY, INC. to .
Listing office changed from to RE/MAX FIRST REALTY, INC..
Listing office changed from RE/MAX FIRST REALTY, INC. to .
Listing office changed from to RE/MAX FIRST REALTY, INC..
Listing office changed from RE/MAX FIRST REALTY, INC. to .
Listing office changed from to RE/MAX FIRST REALTY, INC..
Listing office changed from RE/MAX FIRST REALTY, INC. to .
Listing office changed from to RE/MAX FIRST REALTY, INC..
Listing office changed from RE/MAX FIRST REALTY, INC. to .
Listing office changed from to RE/MAX FIRST REALTY, INC..
Listing office changed from RE/MAX FIRST REALTY, INC. to .
Listing office changed from to RE/MAX FIRST REALTY, INC..
Listing office changed from RE/MAX FIRST REALTY, INC. to .
Listing office changed from to RE/MAX FIRST REALTY, INC..
Listing office changed from RE/MAX FIRST REALTY, INC. to .
Listing office changed from to RE/MAX FIRST REALTY, INC..
Listing office changed from RE/MAX FIRST REALTY, INC. to .
Listing office changed from to RE/MAX FIRST REALTY, INC..
Listing office changed from RE/MAX FIRST REALTY, INC. to .
Listing office changed from to RE/MAX FIRST REALTY, INC..
Listing office changed from RE/MAX FIRST REALTY, INC. to .
Listing office changed from to RE/MAX FIRST REALTY, INC..
Listing office changed from RE/MAX FIRST REALTY, INC. to .
Listing office changed from to RE/MAX FIRST REALTY, INC..
Listing office changed from RE/MAX FIRST REALTY, INC. to .
Listing office changed from to RE/MAX FIRST REALTY, INC..
Listing office changed from RE/MAX FIRST REALTY, INC. to .
Listing office changed from to RE/MAX FIRST REALTY, INC..
Listing office changed from RE/MAX FIRST REALTY, INC. to .
Listing office changed from to RE/MAX FIRST REALTY, INC..
Listing office changed from RE/MAX FIRST REALTY, INC. to .
Listing office changed from to RE/MAX FIRST REALTY, INC..
Listing office changed from RE/MAX FIRST REALTY, INC. to .
Listing office changed from to RE/MAX FIRST REALTY, INC..
Listing office changed from RE/MAX FIRST REALTY, INC. to .
Listing office changed from to RE/MAX FIRST REALTY, INC..
Listing office changed from RE/MAX FIRST REALTY, INC. to .
Listing office changed from to RE/MAX FIRST REALTY, INC..
Listing office changed from RE/MAX FIRST REALTY, INC. to .
Listing office changed from to RE/MAX FIRST REALTY, INC..
Listing office changed from RE/MAX FIRST REALTY, INC. to .
Listing office changed from to RE/MAX FIRST REALTY, INC..
Listing office changed from RE/MAX FIRST REALTY, INC. to .
Listing office changed from to RE/MAX FIRST REALTY, INC..
Listing office changed from RE/MAX FIRST REALTY, INC. to .
Listing office changed from to RE/MAX FIRST REALTY, INC..
Listing office changed from RE/MAX FIRST REALTY, INC. to .
Listing office changed from to RE/MAX FIRST REALTY, INC..
Listing office changed from RE/MAX FIRST REALTY, INC. to .
Property Details
Beds: 3
Baths: 1
Half Baths: 1
Total Number of Rooms: 7
Dining Room Features: Formal Dining Room
Kitchen Features: Granite/Corian Countertops, Kitchen Island, Country Kitchen, Eat-in Kitchen, Separate Dining Area
Appliances: Dishwasher, Dryer, Gas Range/Oven, Refrigerator, Washer, Gas Water Heater
Has Fireplace: No
Number of Fireplaces: 0
Has Heating: Yes
Heating: Forced Air
Cooling: Ceiling Fan(s), Window Unit(s)
Flooring: Ceramic Tile, Laminate, Wood
Basement: Partially Finished, Full, Storage Space, Utility Room
Accessibility Features: Ramp(s)
Window Features: Skylight(s)
Interior Details
Property Class: Single Family Residence
Architectural Style: Cape Cod
Building Sq Ft: 1,243
Year Built: 1953
Stories: 2
Levels: Two
Is New Construction: No
Has Private Pool: No
Has Spa: No
Has View: No
Has Garage: No
Has Attached Garage: No
Garage Spaces: 0
Has Carport: No
Carport Spaces: 0
Covered Spaces: 0
Has Open Parking: Yes
Other Structures: Shed(s)
Parking Features: 1 Car Width, Concrete
Total Parking Spaces: 0
Exterior Details
Lot Size (Acres): 0.1809
Lot Area: 0.1809
Lot Dimensions: 101.00 x 78.00
Lot Size (Square Feet): 7,880
Exterior Features: Deck, Storage Shed
Roof: Asphalt
Patio and Porch Features: Deck
On Waterfront: No
Property Attached: No
Utilities / Green Energy Details
Gas: Natural Gas
Sewer: Public Sewer
Water Source: Public
# of Electric Meters: 0
# of Gas Meters: 0
# of Water Meters: 0
HOA and Financial Details
Annual Taxes: $8,028.00
Has Association: No
Association Fee: $0.00
Association Fee 2: $0.00
Association Fee 2 Frequency: Monthly
Similar Listings
- SqFt.1,140
- Beds3
- Baths2
- Garage0
- PoolNo
- SqFt.1,480
- Beds3
- Baths2+1½
- Garage1
- PoolNo
- SqFt.1,515
- Beds2
- Baths2+1½
- Garage0
- PoolNo
- SqFt.980
- Beds3
- Baths1
- Garage0
- PoolNo

 Back to search
Back to search





