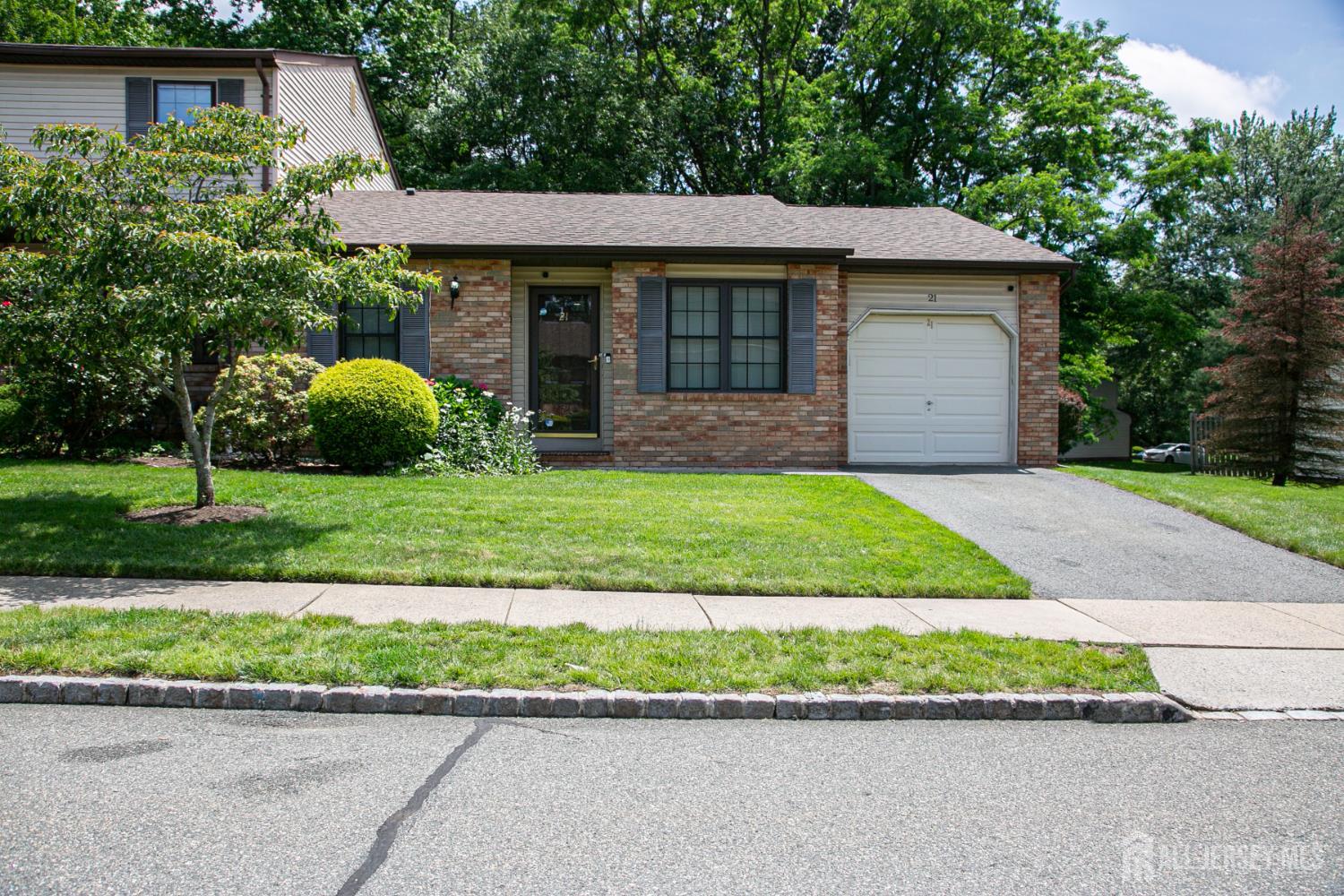21 Dogwood Drive, Edison NJ 08820
Edison, NJ 08820
Sq. Ft.
1,188Beds
2Baths
2.00Year Built
1985Garage
1Pool
No
Your Dream Home Awaits! Welcome to this North Facing beautifully maintained end-unit townhome in the highly sought-after Dogwood Meadows Community one of the premier neighborhoods in the heart of North Edison, renowned for its Blue-Ribbon Schools. This sun-drenched 2-bedroom, 2-bath home offers the perfect blend of luxury, comfort, and functionality. The open-concept floor plan features gleaming hardwood flooring throughout the living and dining areas, ideal for both everyday living and entertaining. The spacious eat-in kitchen boasts stainless steel appliances, a pantry, and a sliding glass door that opens to a brand-new deck (18'X10') (2024) perfect for outdoor gatherings and relaxation. The primary suite includes an upgraded ensuite bathroom, offering a private retreat. A rare highlight of this home is the fully finished basement (970 sq ft)ideal for a home theater, gym, playroom. Additional features include recessed lighting throughout the main level and basement Main-level laundry room with washer & dryer (2022) One-car attached garage + private driveway with ample guest parking New roof (2025), HVAC system (2019), whole-house water filtration (2021) All kitchen appliances replaced in 2022 Education is top-tier with Martin Luther King Elementary, John Adams Middle School, and J.P. Stevens High School all within a half-mile radius. School bus stop is conveniently located nearby. Commuters will love the proximity to Metropark Train Station, major highways, grocery stores, and shopping all within 5 to 10 minutes.
Courtesy of LEGACY REALTY GROUP
$589,900
Jun 25, 2025
$589,900
170 days on market
Listing office changed from LEGACY REALTY GROUP to .
Listing office changed from to LEGACY REALTY GROUP.
Listing office changed from LEGACY REALTY GROUP to .
Price reduced to $589,900.
Listing office changed from to LEGACY REALTY GROUP.
Listing office changed from LEGACY REALTY GROUP to .
Listing office changed from to LEGACY REALTY GROUP.
Listing office changed from LEGACY REALTY GROUP to .
Listing office changed from to LEGACY REALTY GROUP.
Listing office changed from LEGACY REALTY GROUP to .
Listing office changed from to LEGACY REALTY GROUP.
Listing office changed from LEGACY REALTY GROUP to .
Listing office changed from to LEGACY REALTY GROUP.
Listing office changed from LEGACY REALTY GROUP to .
Listing office changed from to LEGACY REALTY GROUP.
Listing office changed from LEGACY REALTY GROUP to .
Listing office changed from to LEGACY REALTY GROUP.
Listing office changed from LEGACY REALTY GROUP to .
Listing office changed from to LEGACY REALTY GROUP.
Listing office changed from LEGACY REALTY GROUP to .
Listing office changed from to LEGACY REALTY GROUP.
Listing office changed from LEGACY REALTY GROUP to .
Listing office changed from to LEGACY REALTY GROUP.
Price reduced to $589,900.
Listing office changed from LEGACY REALTY GROUP to .
Listing office changed from to LEGACY REALTY GROUP.
Listing office changed from LEGACY REALTY GROUP to .
Listing office changed from to LEGACY REALTY GROUP.
Listing office changed from LEGACY REALTY GROUP to .
Listing office changed from to LEGACY REALTY GROUP.
Listing office changed from LEGACY REALTY GROUP to .
Listing office changed from to LEGACY REALTY GROUP.
Listing office changed from LEGACY REALTY GROUP to .
Price reduced to $589,900.
Listing office changed from to LEGACY REALTY GROUP.
Listing office changed from LEGACY REALTY GROUP to .
Listing office changed from to LEGACY REALTY GROUP.
Price reduced to $589,900.
Price reduced to $589,900.
Price reduced to $589,900.
Price reduced to $589,900.
Price reduced to $589,900.
Price reduced to $589,900.
Price reduced to $589,900.
Property Details
Beds: 2
Baths: 2
Half Baths: 0
Total Number of Rooms: 5
Master Bedroom Features: 1st Floor, Full Bath
Dining Room Features: Living Dining Combo
Kitchen Features: Eat-in Kitchen
Appliances: Dishwasher, Dryer, Gas Range/Oven, Exhaust Fan, Refrigerator, Washer, Gas Water Heater
Has Fireplace: No
Number of Fireplaces: 0
Has Heating: Yes
Heating: Forced Air
Cooling: Central Air
Flooring: Wood
Basement: Finished, Other Room(s), Recreation Room
Interior Details
Property Class: Townhouse,Condo/TH
Structure Type: Townhouse
Architectural Style: Ranch, Townhouse
Building Sq Ft: 1,188
Year Built: 1985
Stories: 2
Levels: Two
Is New Construction: No
Has Private Pool: No
Has Spa: No
Has View: No
Direction Faces: North
Has Garage: Yes
Has Attached Garage: Yes
Garage Spaces: 1
Has Carport: No
Carport Spaces: 0
Covered Spaces: 1
Has Open Parking: Yes
Parking Features: 1 Car Width, Additional Parking, Asphalt, Garage, Built-In Garage, Garage Door Opener, Driveway, Covered
Total Parking Spaces: 0
Exterior Details
Lot Size (Acres): 0.0000
Lot Area: 0.0000
Lot Dimensions: 0.00 x 0.00
Lot Size (Square Feet): 0
Roof: Asphalt
On Waterfront: No
Property Attached: No
Utilities / Green Energy Details
Gas: Natural Gas
Sewer: Public Sewer
Water Source: Public
# of Electric Meters: 0
# of Gas Meters: 0
# of Water Meters: 0
Community and Neighborhood Details
HOA and Financial Details
Annual Taxes: $8,523.00
Has Association: Yes
Association Fee: $0.00
Association Fee 2: $0.00
Association Fee 2 Frequency: Monthly
Association Fee Includes: Insurance, Snow Removal, Trash, Maintenance Grounds
Similar Listings
- SqFt.1,039
- Beds2
- Baths1+1½
- Garage1
- PoolNo
- SqFt.1,207
- Beds3
- Baths2
- Garage1
- PoolNo
- SqFt.1,367
- Beds3
- Baths2
- Garage1
- PoolNo
- SqFt.1,367
- Beds3
- Baths2
- Garage1
- PoolNo

 Back to search
Back to search




