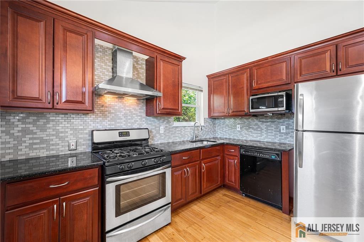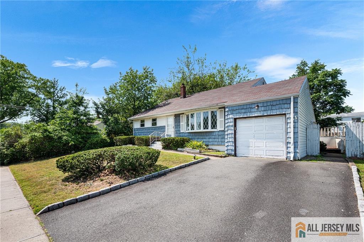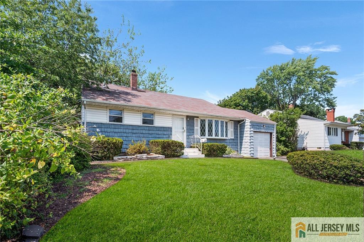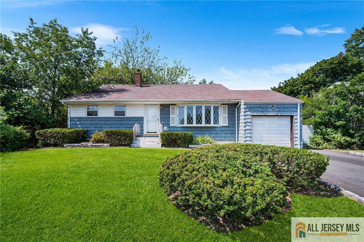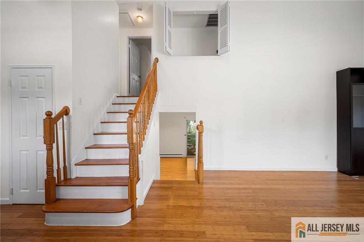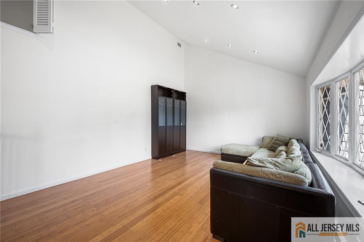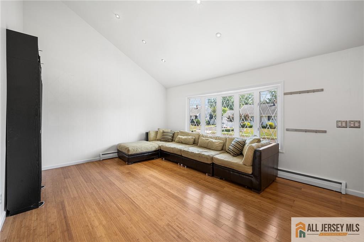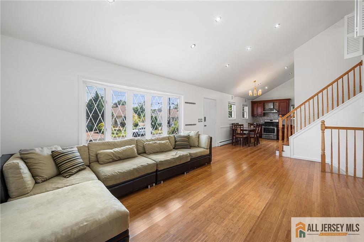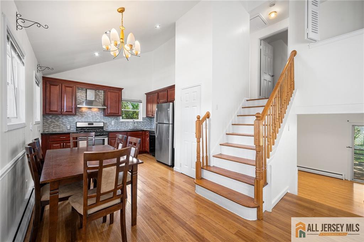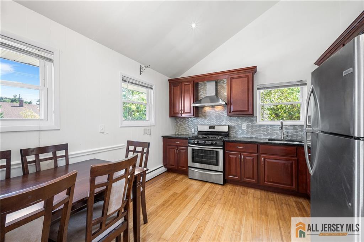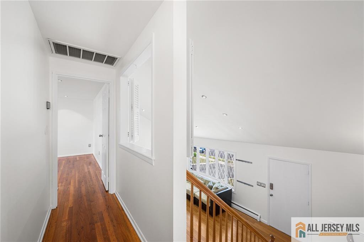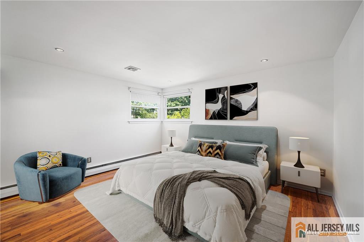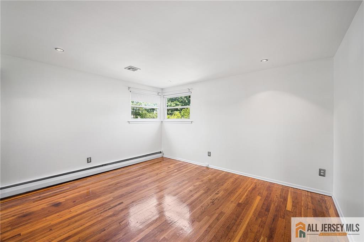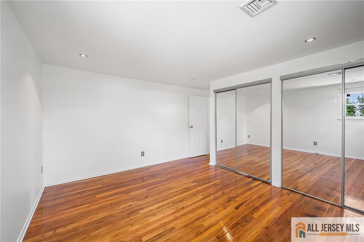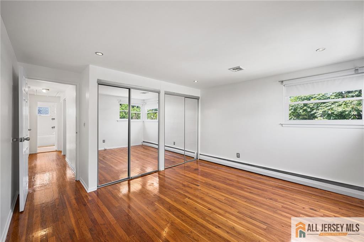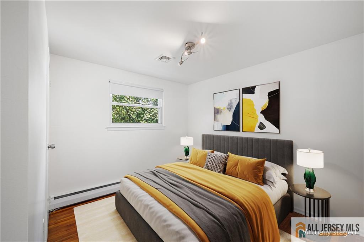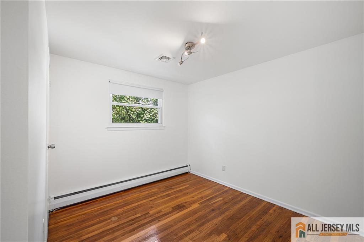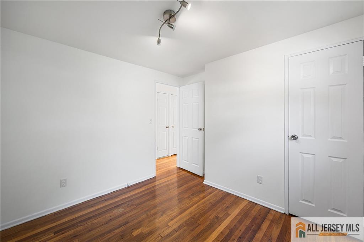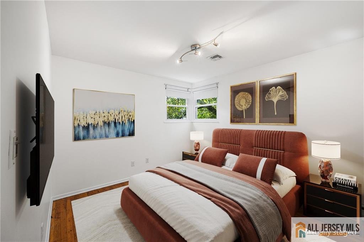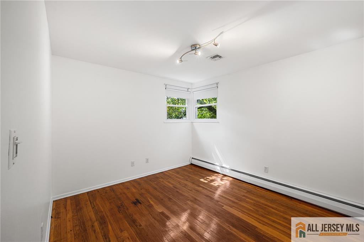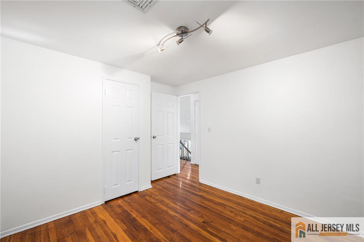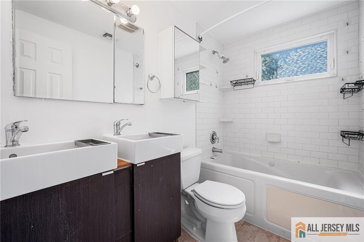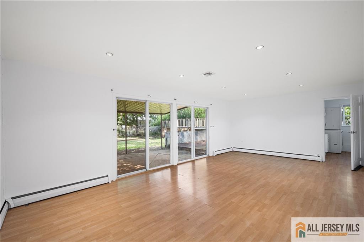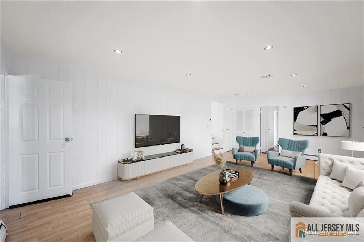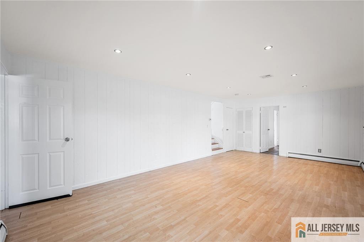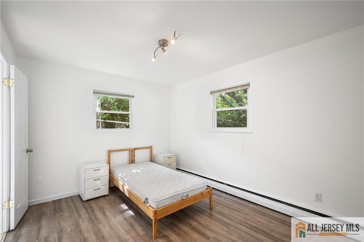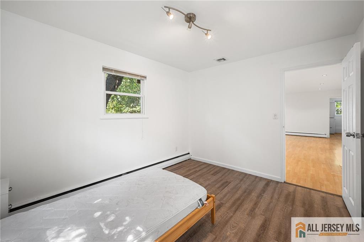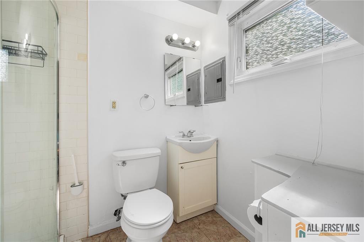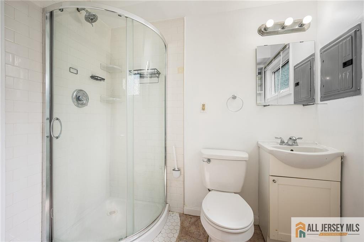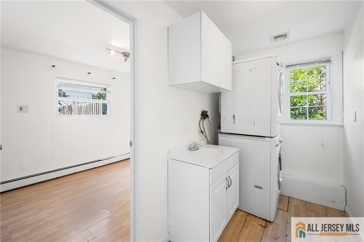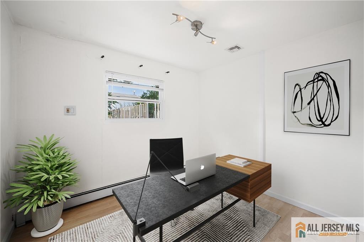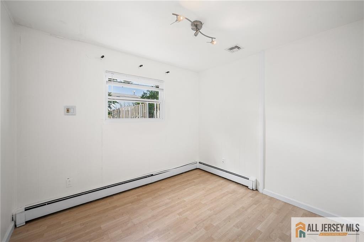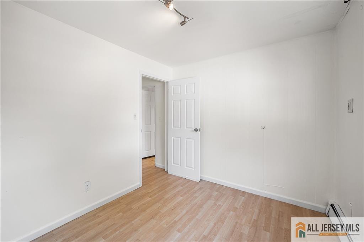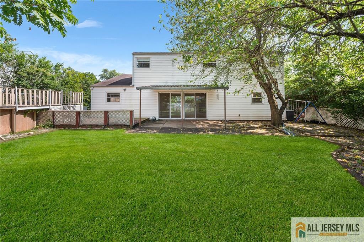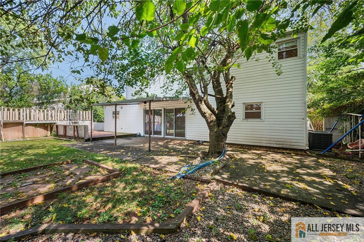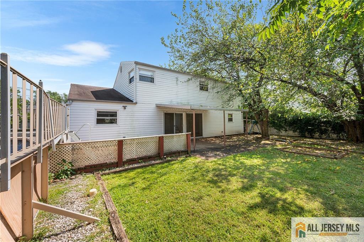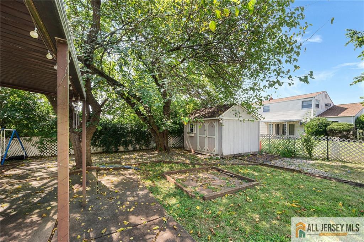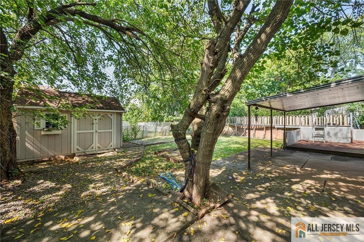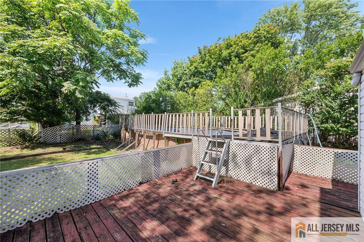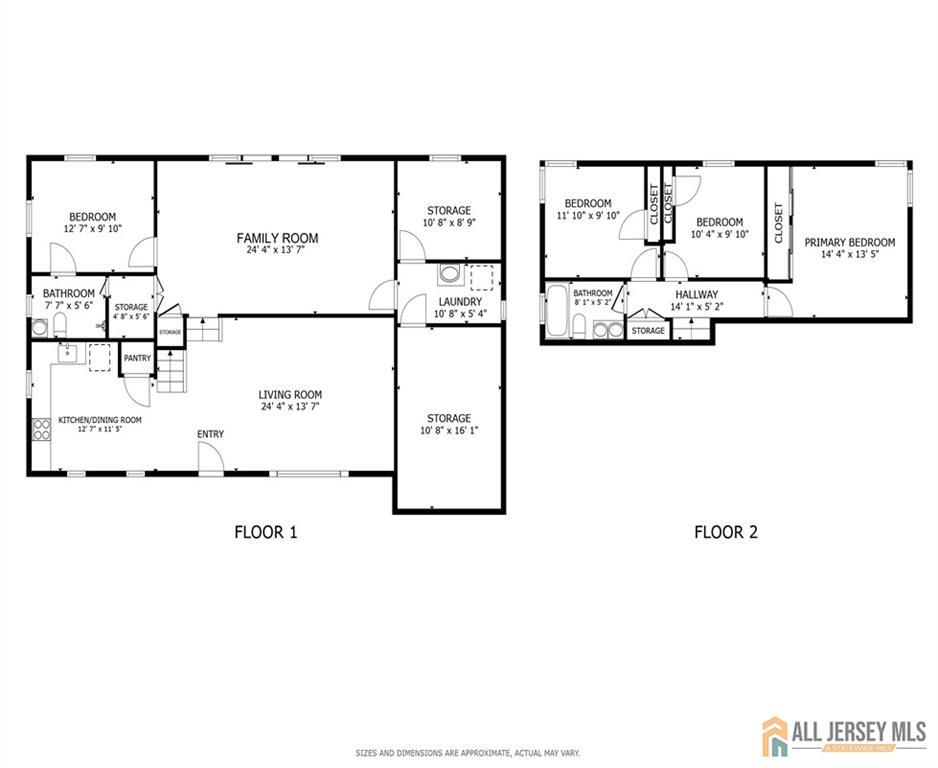21 Eardley Road, Edison NJ 08817
Edison, NJ 08817
Sq. Ft.
1,887Beds
4Baths
2.00Year Built
1960Garage
1Pool
No
Welcome to this spacious split-level home featuring 2 large living spaces plus 4 bedrooms, a bonus room, and 2 full bathrooms. Step into the open concept, light filled main level with living room, kitchen and dining area. This level boasts vaulted ceilings, large picture window, hardwood floors, recessed lighting and an updated kitchen with stainless steel appliances. Hardwood floors continue onto the upper level with 3 bedrooms and a bath with a jetted tub/shower combination and dual sinks. The lower level has a large den with recessed lighting and 2 sliders to the level yard with an above ground pool and a covered patio. The lower level also has a bedroom, full bath, bonus room and laundry with access to the one car garage and oversized driveway. Conveniently located near parks, shopping, restaurants, major highways, and the train station, this home is perfect for commuters and offers the ideal blend of comfort, style, and accessibility.
Courtesy of REDFIN CORPORATION
$649,999
Aug 13, 2025
$649,999
147 days on market
Listing office changed from REDFIN CORPORATION to .
Listing office changed from to REDFIN CORPORATION.
Price reduced to $649,999.
Price reduced to $649,999.
Price reduced to $649,999.
Price reduced to $649,999.
Price reduced to $649,999.
Price reduced to $649,999.
Price reduced to $649,999.
Listing office changed from REDFIN CORPORATION to .
Listing office changed from to REDFIN CORPORATION.
Listing office changed from REDFIN CORPORATION to .
Listing office changed from to REDFIN CORPORATION.
Listing office changed from REDFIN CORPORATION to .
Listing office changed from to REDFIN CORPORATION.
Listing office changed from REDFIN CORPORATION to .
Listing office changed from to REDFIN CORPORATION.
Listing office changed from REDFIN CORPORATION to .
Listing office changed from to REDFIN CORPORATION.
Listing office changed from REDFIN CORPORATION to .
Property Details
Beds: 4
Baths: 2
Half Baths: 0
Total Number of Rooms: 8
Kitchen Features: Eat-in Kitchen, Granite/Corian Countertops, Pantry
Appliances: Dishwasher, Dryer, Gas Range/Oven, Refrigerator, See Remarks, Washer, Gas Water Heater
Has Fireplace: No
Number of Fireplaces: 0
Has Heating: Yes
Heating: Baseboard
Cooling: Central Air
Flooring: Laminate, Wood
Window Features: Insulated Windows
Interior Details
Property Class: Single Family Residence
Architectural Style: Split Level
Building Sq Ft: 1,887
Year Built: 1960
Stories: 3
Levels: Three Or More, Multi/Split
Is New Construction: No
Has Private Pool: No
Pool Features: Above Ground
Has Spa: No
Has View: No
Has Garage: Yes
Has Attached Garage: Yes
Garage Spaces: 1
Has Carport: No
Carport Spaces: 0
Covered Spaces: 1
Has Open Parking: Yes
Other Structures: Shed(s)
Parking Features: 1 Car Width, See Remarks, Attached
Total Parking Spaces: 0
Exterior Details
Lot Size (Acres): 0.1722
Lot Area: 0.1722
Lot Dimensions: 75X100
Lot Size (Square Feet): 7,501
Exterior Features: Insulated Pane Windows, Patio, Storage Shed, Yard
Roof: Asphalt
Patio and Porch Features: Patio
On Waterfront: No
Property Attached: No
Utilities / Green Energy Details
Gas: Natural Gas
Sewer: Public Sewer
Water Source: Public
# of Electric Meters: 0
# of Gas Meters: 0
# of Water Meters: 0
HOA and Financial Details
Annual Taxes: $9,209.00
Has Association: No
Association Fee: $0.00
Association Fee 2: $0.00
Association Fee 2 Frequency: Monthly
Similar Listings
- SqFt.2,216
- Beds4
- Baths3
- Garage0
- PoolNo
- SqFt.1,971
- Beds4
- Baths2+1½
- Garage1
- PoolNo
- SqFt.2,024
- Beds3
- Baths2+1½
- Garage2
- PoolNo
- SqFt.2,103
- Beds4
- Baths2+1½
- Garage1
- PoolNo

 Back to search
Back to search